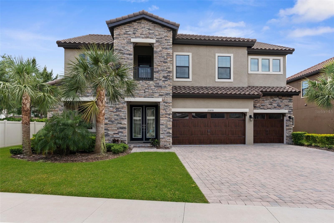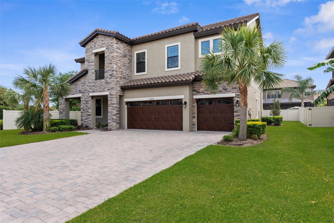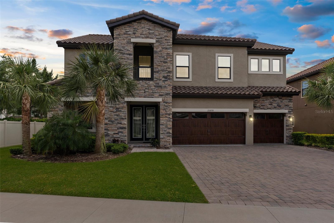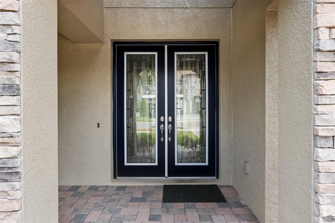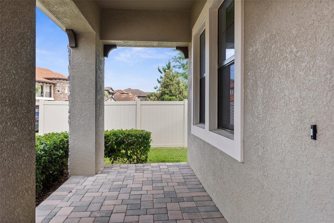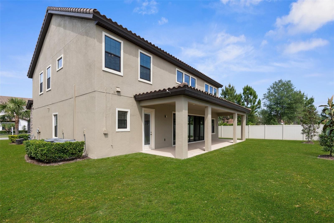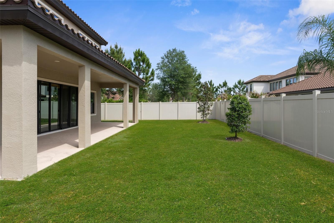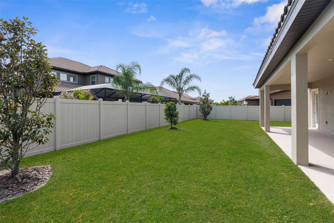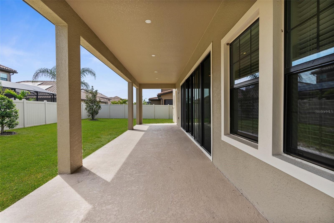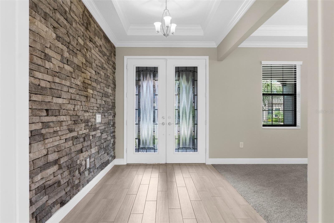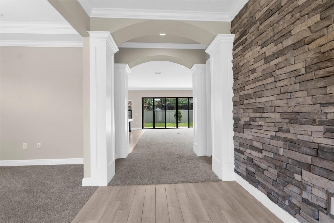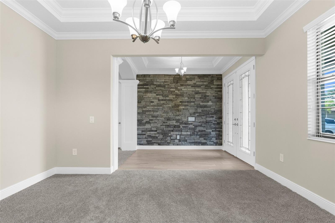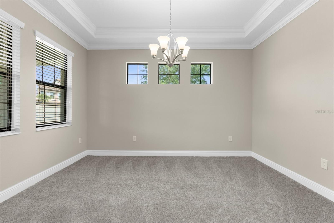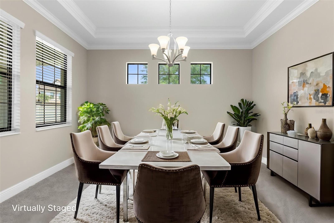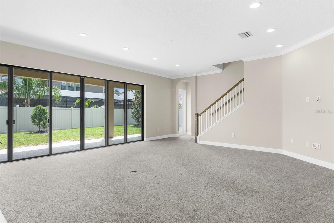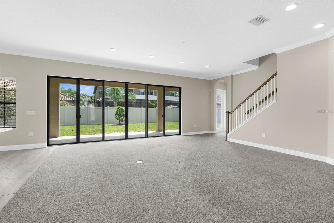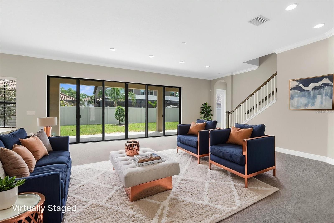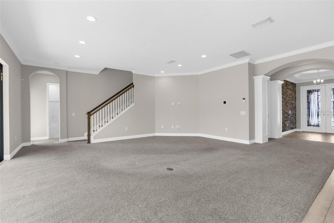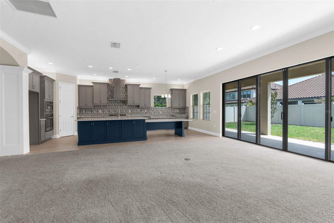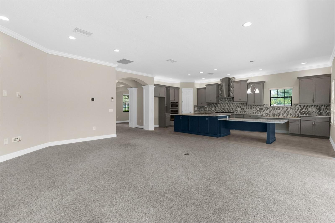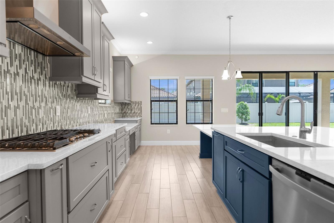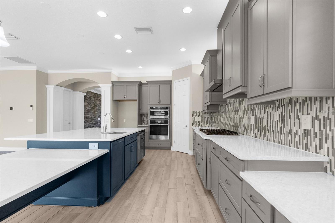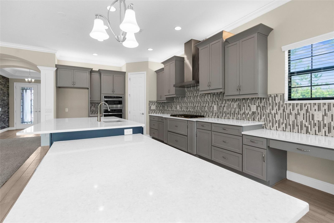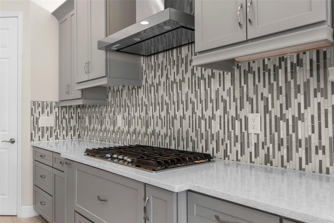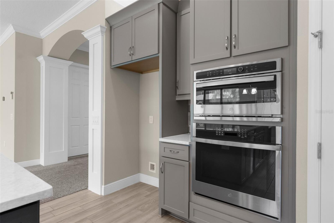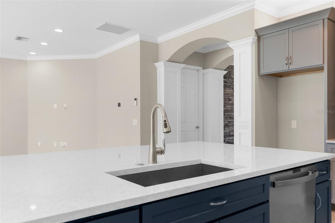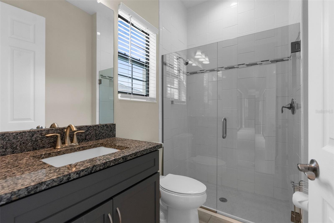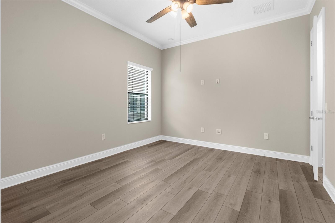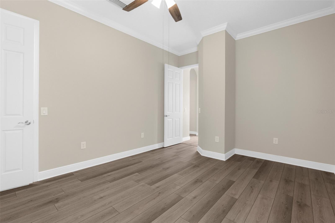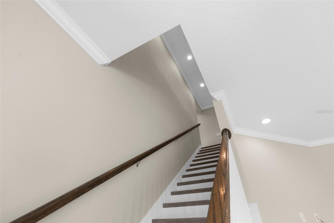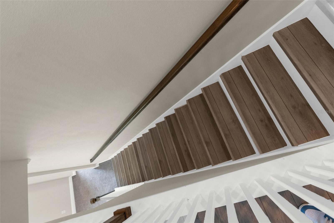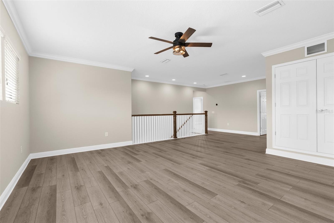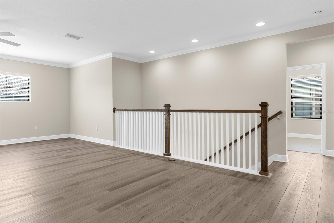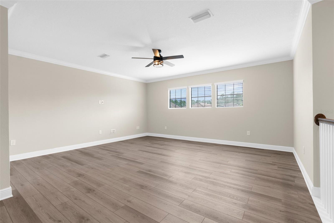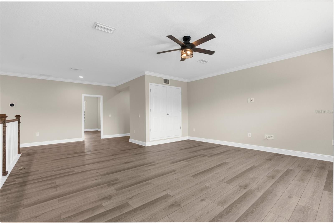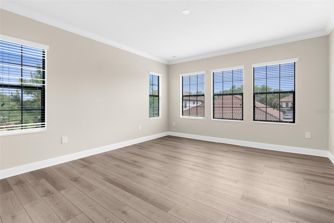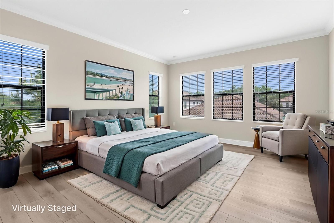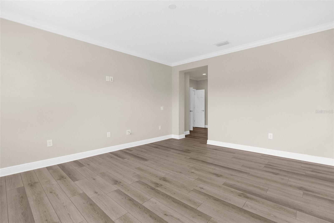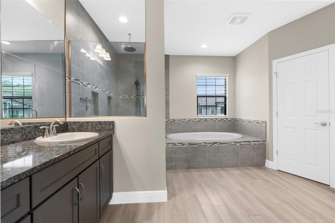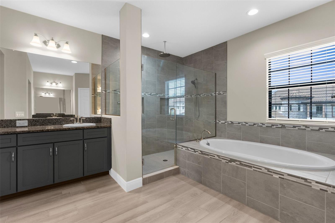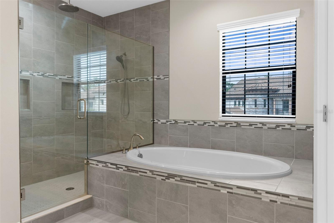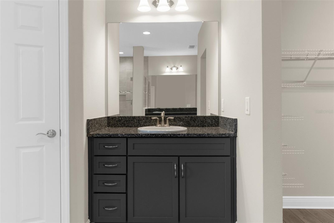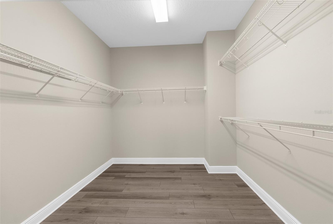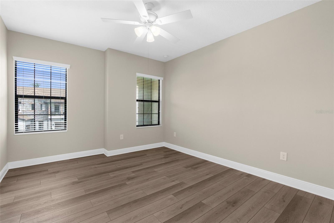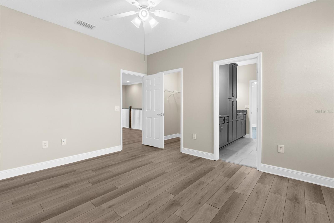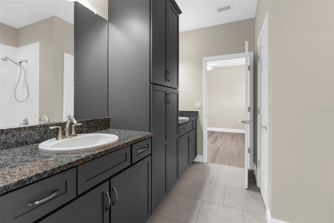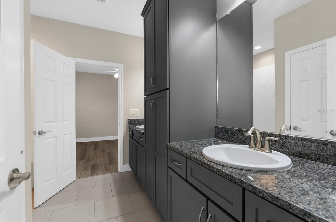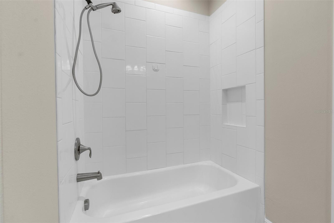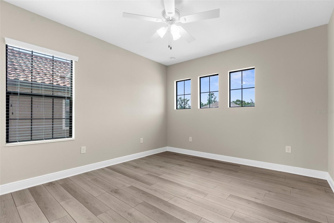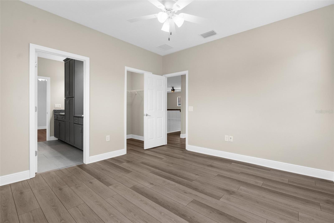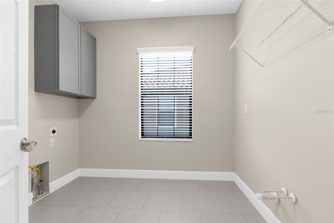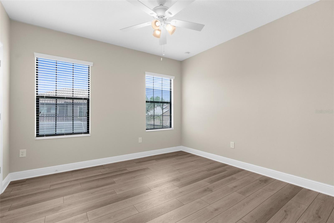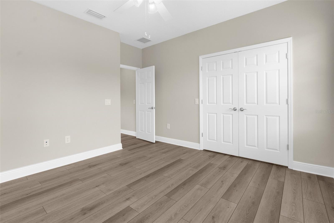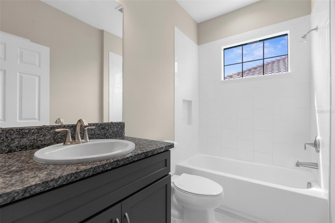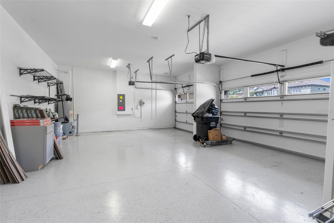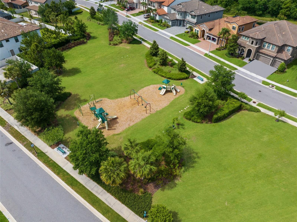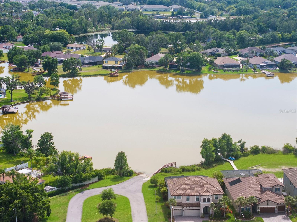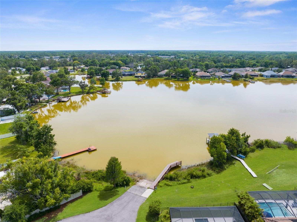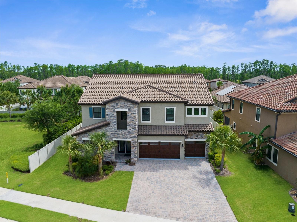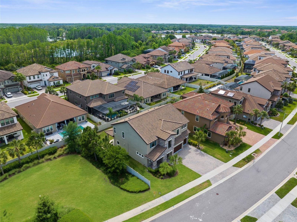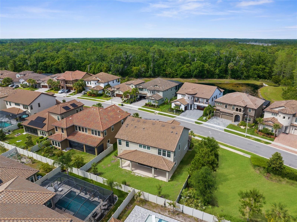21878 Amelia Rose Way, LAND O LAKES, FL 34637
Contact Broker IDX Sites Inc.
Schedule A Showing
Request more information
- MLS#: TB8377088 ( Residential )
- Street Address: 21878 Amelia Rose Way
- Viewed: 37
- Price: $825,000
- Price sqft: $176
- Waterfront: No
- Year Built: 2022
- Bldg sqft: 4699
- Bedrooms: 5
- Total Baths: 4
- Full Baths: 4
- Garage / Parking Spaces: 3
- Days On Market: 67
- Additional Information
- Geolocation: 28.2544 / -82.4546
- County: PASCO
- City: LAND O LAKES
- Zipcode: 34637
- Subdivision: Pristine Lake Preserve
- Elementary School: Pine View Elementary PO
- Middle School: Pine View Middle PO
- High School: Land O' Lakes High PO
- Provided by: ATRIUM REALTY, LLC
- Contact: Jo-Ann Frazho
- 833-919-1190

- DMCA Notice
-
DescriptionOne or more photo(s) has been virtually staged. Welcome to the highly sought after community of Pristine Lake Preserve. Presenting the WestBay Tuscan Verona Model, 3518 sq ft , Built 2022, offering 5 bedrooms, 4 full bathrooms, separate formal dining room, large second floor bonus room, second floor laundry room plumbed for utility sink. 3 car garage. Pavered driveway. Covered front porch. Every bedroom has a walk in closet. Crown molding throughout. Be ready to be impressed as you enter through the front door into the open foyer with stone accent wall. Formal dining is to your left. Immediately ahead is the chefs kitchen with staggered cabinets, soft closing, quartz countertops, built in wall oven and microwave, gas cooktop, oversized island (seating for 4) extending from counter height to table height (seating for 8). Walk in pantry. Stainless appliances. The kitchen is open to the living room with an oversized slider that opens from the middle, heading to the the covered lanai allowing for entertaining / gatherings. Backyard is partially fenced. No neighbor on the left side. There is a full bathroom and bedroom on the first floor. Upstairs is the primary, primary ensuite with two shower heads (one a rain shower head), garden tub, private toilet room, additional 3 bedrooms, 2 additional bathrooms, one bath adjoining two of the bedrooms. The bonus room is spacious and would be fantastic as a game room, second living room, homeschool space, or a playroom. This gated community offers a private 30 acre lake with boat ramp, community dock, dog walk, and playground. Over $80,000 in upgrades! Newly installed LVP throughout majority of home including dining room. Current picture of dining shows carpet. Freshly painted interior throughout majority of home. This home is a must see!! Check out Matterport/Video!
Property Location and Similar Properties
Features
Appliances
- Built-In Oven
- Cooktop
- Dishwasher
- Disposal
- Microwave
- Range Hood
Association Amenities
- Playground
Home Owners Association Fee
- 474.95
Association Name
- Avid Property Management / Avelino Vide III
Association Phone
- 813-868-1104
Carport Spaces
- 0.00
Close Date
- 0000-00-00
Cooling
- Central Air
Country
- US
Covered Spaces
- 0.00
Exterior Features
- Sidewalk
- Sliding Doors
Flooring
- Carpet
- Luxury Vinyl
- Tile
Furnished
- Unfurnished
Garage Spaces
- 3.00
Heating
- Central
High School
- Land O' Lakes High-PO
Insurance Expense
- 0.00
Interior Features
- Ceiling Fans(s)
- Eat-in Kitchen
- Kitchen/Family Room Combo
- Solid Surface Counters
- Walk-In Closet(s)
- Window Treatments
Legal Description
- PRISTINE LAKE PRESERVE PB 75 PG 120 LOT 120
Levels
- Two
Living Area
- 3518.00
Middle School
- Pine View Middle-PO
Area Major
- 34637 - Land O Lakes
Net Operating Income
- 0.00
Occupant Type
- Vacant
Open Parking Spaces
- 0.00
Other Expense
- 0.00
Parcel Number
- 18-26-01-010.0-000.00-120.0
Pets Allowed
- Cats OK
- Dogs OK
Possession
- Close Of Escrow
Property Type
- Residential
Roof
- Shingle
School Elementary
- Pine View Elementary-PO
Sewer
- Public Sewer
Tax Year
- 2024
Township
- 26
Utilities
- Electricity Connected
- Natural Gas Connected
- Water Connected
Views
- 37
Virtual Tour Url
- https://my.matterport.com/show/?m=ffg28hdkidd&mls=1
Water Source
- Public
Year Built
- 2022
Zoning Code
- MPUD



