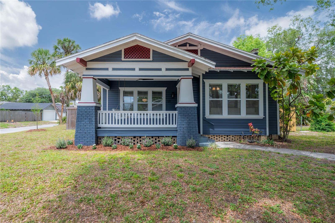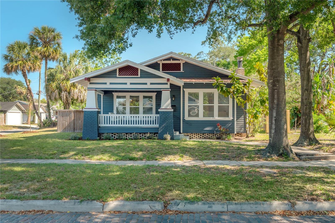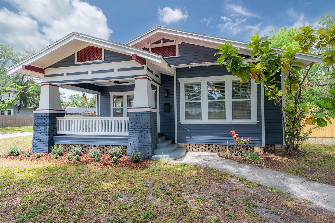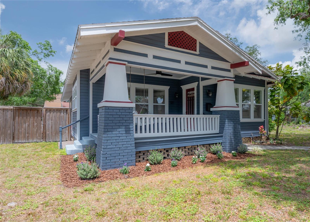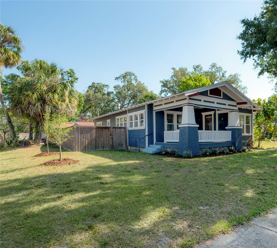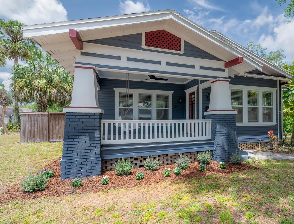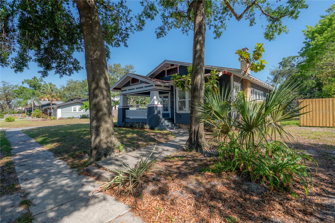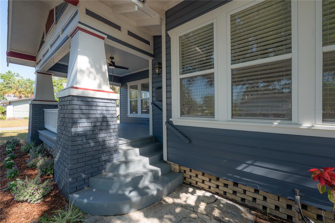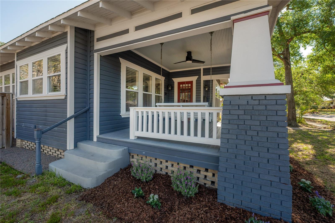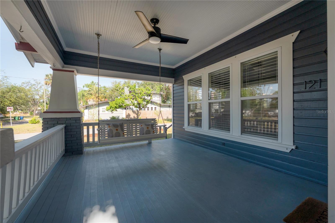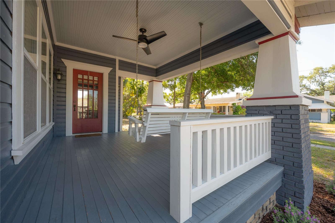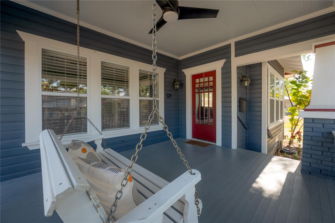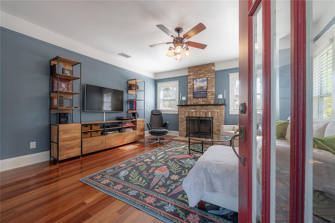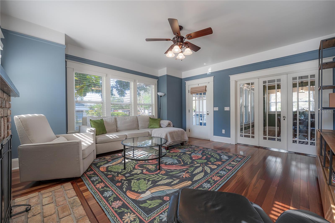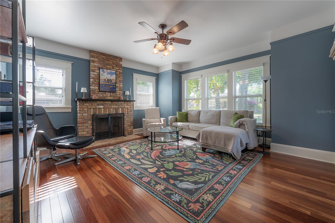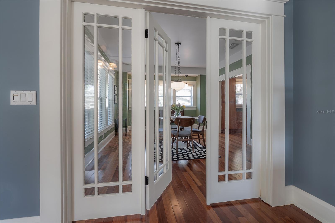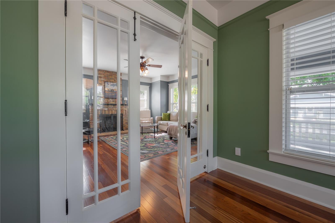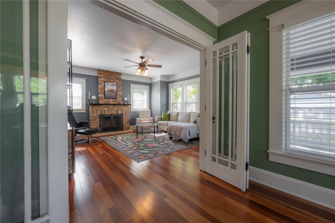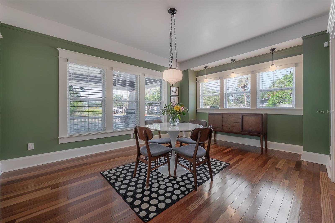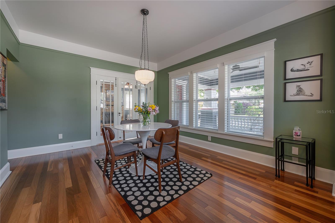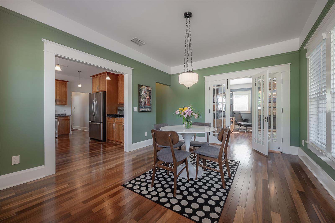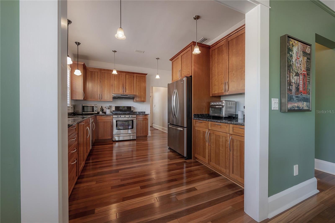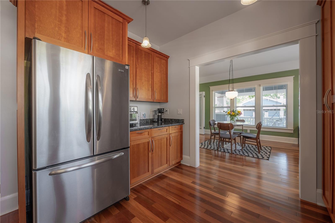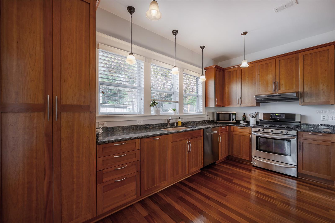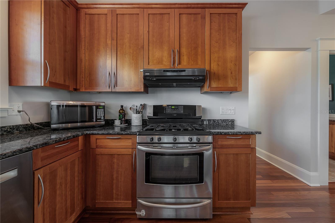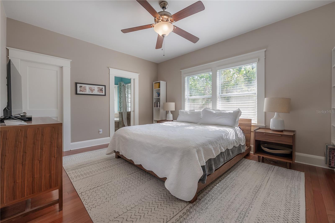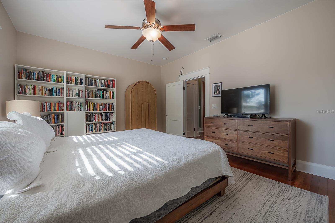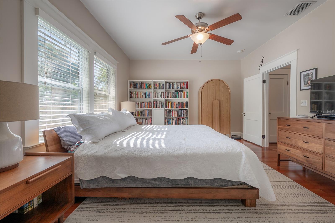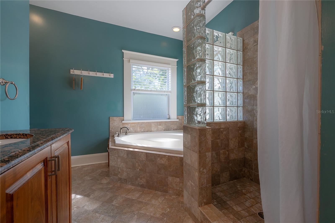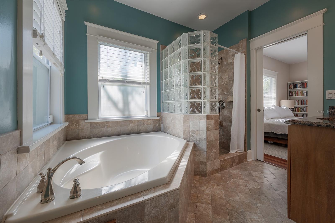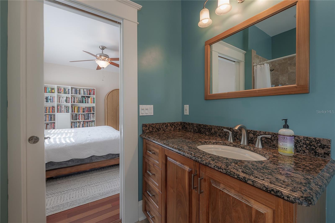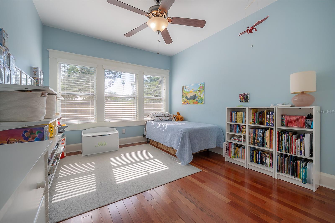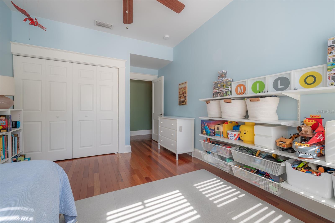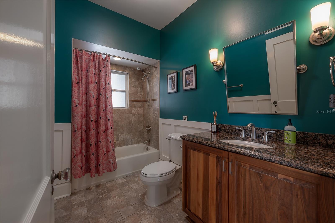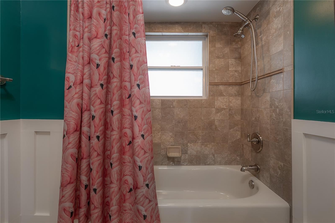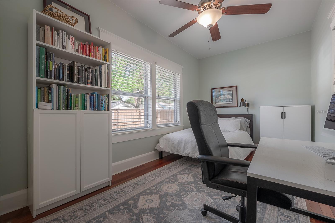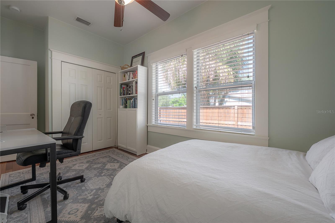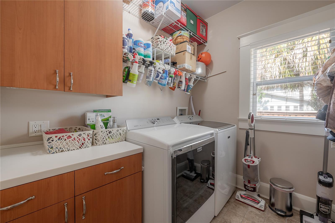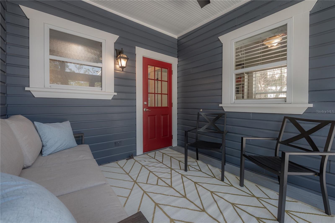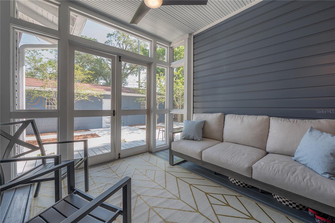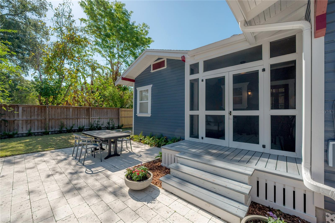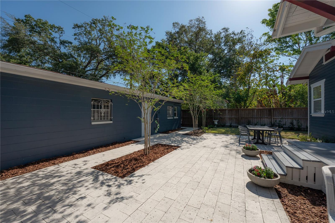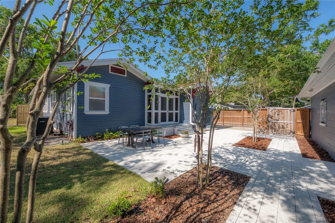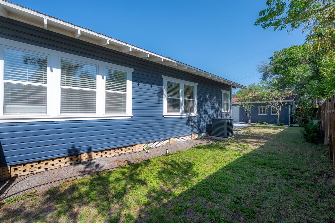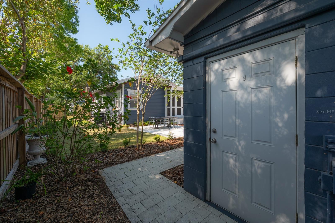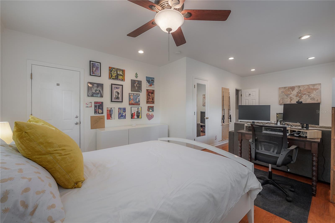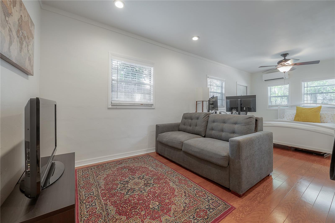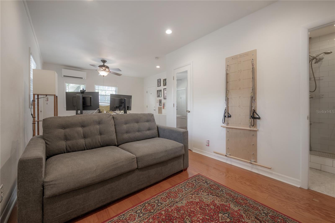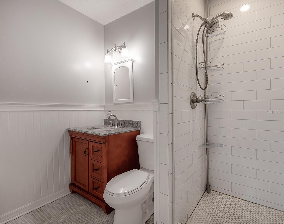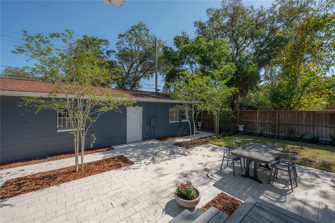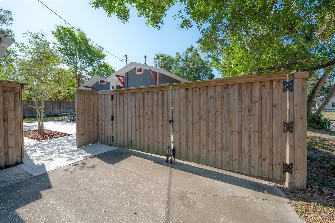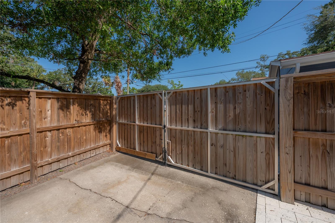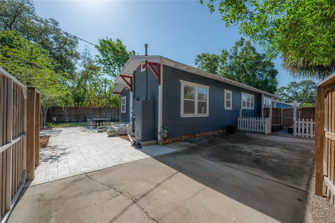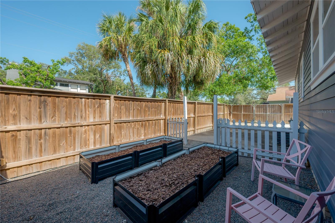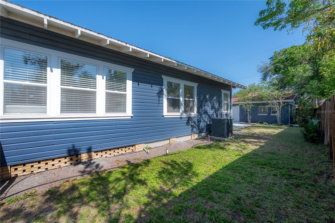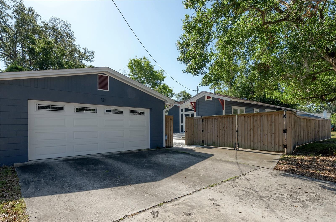121 Mohawk Avenue, TAMPA, FL 33604
Contact Broker IDX Sites Inc.
Schedule A Showing
Request more information
- MLS#: TB8376854 ( Residential )
- Street Address: 121 Mohawk Avenue
- Viewed: 17
- Price: $730,000
- Price sqft: $261
- Waterfront: No
- Year Built: 1922
- Bldg sqft: 2796
- Bedrooms: 4
- Total Baths: 3
- Full Baths: 3
- Garage / Parking Spaces: 2
- Days On Market: 62
- Additional Information
- Geolocation: 27.9972 / -82.4613
- County: HILLSBOROUGH
- City: TAMPA
- Zipcode: 33604
- Subdivision: West Suwanee Heights
- Elementary School: Seminole HB
- Middle School: Memorial HB
- High School: Hillsborough HB
- Provided by: BAY TO BAY BROKERAGE
- Contact: Megan Jordan
- 813-230-8046

- DMCA Notice
-
Description**brand new roof on the main home and garage/mil suite! Plus the garage/mil was tented. ** welcome to 121 w mohawk ave, a beautifully updated, original, craftsman bungalow on a corner lot in the heart of tampas old seminole heights neighborhood, on one of the original brick lined streets. You can't beat the location as you are not only walking distance to bars, restaurants,and shopping, but also henry and ola park, which features a dog park, baseball field, playground, and soccer fields. From the moment you arrive, the curb appeal stands out with a freshly rebuilt front porch and exterior repaint completed in 2021. Mature oak trees have been trimmed back to maintain both beauty and safety, while a new fence (2022) and a paver lined backyard (2022) provide privacy and the perfect space for relaxing or entertaining. Step inside and youll find a warm and inviting interior, featuring cherry hardwood floors, smooth, flat textured drywall, and low e double pane windows throughout. The living room centers around an original (and working! ) wood burning fireplace, adding a cozy, nostalgic touch. The kitchen is both functional and elegant with 42 real wood cabinets with crown molding, a filtered water system under the sink, granite countertops, and a natural gas range. The built in pantry even has slide out drawers to maximize storage! The primary suite is spacious enough for a king sized bed, plus dresser and nightstands, and includes a custom walk in closet for ample storage. The primary bedroom en suite is spacious, with a shower, tub, and double vanity. The two guest bedrooms in the main home have amazing closet systems and are separate from the primary suite, creating a split floor plan for privacy. The guest bathroom in the main home is easily accessible for guests, and it has been updated! Lastly, in the main home, there is an entire laundry room with cabinets, drawers, and so much storage; a true rarity in the heights. Out back, the screened in rear porch has been rebuilt to create a cozy spot to enjoy morning coffee or evening breezes. If you want to create an evening dinner experience with ambiance, then you will thoroughly enjoy the paver back patio thathas enough room for an outdoor dining table, plus a grill and extra seating. Beyond the paver area, theres a separate mother in law suite (a 1/1) with its own separate and privateentrance, ideal for extended family, guests, a gym, home office, or additional rental income (airbnb). The mini split was replaced in 2021, and the en suite full bathroom was tastefully updated, so it is a true plug and play space. For added flexibility, there's a detached oversized two car garage with washer/dryer hookups (so the mother in law suite can have its own washer/dryer system). The garage shares a wall with the mil suite, so if you wanted to convert the garage and add onto the existing mil with a full kitchen and another bathroom/bedroom, this might be possible! To complete the backyard space, there is a dedicated area for rv or boat parkingperfect for buyers with toys or visiting guests. Behind the home is a working alley, giving you extra privacy from your backyard neighbors. This home has been carefully maintained and updated over the years, including a full renovation in 2007 that updated the plumbing of the home as well as the electrical. The hvac system was replaced in 2021, and the gas water heater in 2020. Come and see this home and fall in love!
Property Location and Similar Properties
Features
Appliances
- Dishwasher
- Disposal
- Dryer
- Electric Water Heater
- Gas Water Heater
- Range
- Refrigerator
- Washer
- Water Filtration System
Home Owners Association Fee
- 0.00
Home Owners Association Fee Includes
- None
Carport Spaces
- 0.00
Close Date
- 0000-00-00
Cooling
- Central Air
Country
- US
Covered Spaces
- 0.00
Exterior Features
- Lighting
- Private Mailbox
- Shade Shutter(s)
- Sidewalk
Fencing
- Fenced
- Wood
Flooring
- Ceramic Tile
- Wood
Garage Spaces
- 2.00
Heating
- Central
High School
- Hillsborough-HB
Insurance Expense
- 0.00
Interior Features
- Ceiling Fans(s)
- Crown Molding
- High Ceilings
- Living Room/Dining Room Combo
- Primary Bedroom Main Floor
- Solid Surface Counters
- Solid Wood Cabinets
- Split Bedroom
- Walk-In Closet(s)
- Window Treatments
Legal Description
- WEST SUWANEE HEIGHTS LOT 11 BLOCK 37
Levels
- One
Living Area
- 1911.00
Lot Features
- Corner Lot
- City Limits
- Sidewalk
- Paved
Middle School
- Memorial-HB
Area Major
- 33604 - Tampa / Sulphur Springs
Net Operating Income
- 0.00
Occupant Type
- Owner
Open Parking Spaces
- 0.00
Other Expense
- 0.00
Parcel Number
- A-36-28-18-4FX-000037-00011.0
Parking Features
- Boat
- Garage Door Opener
- Garage Faces Side
- On Street
- Parking Pad
- RV Access/Parking
Pets Allowed
- Yes
Possession
- Close Of Escrow
Property Type
- Residential
Roof
- Shingle
School Elementary
- Seminole-HB
Sewer
- Public Sewer
Style
- Bungalow
Tax Year
- 2024
Township
- 28
Utilities
- BB/HS Internet Available
- Cable Available
- Natural Gas Connected
- Public
- Sewer Connected
- Water Connected
Views
- 17
Virtual Tour Url
- https://www.propertypanorama.com/instaview/stellar/TB8376854
Water Source
- Public
Year Built
- 1922
Zoning Code
- SH-RS



