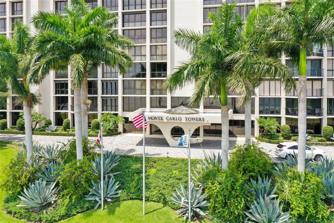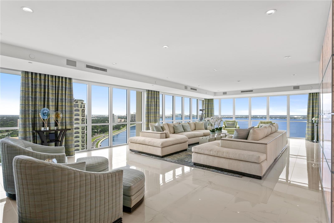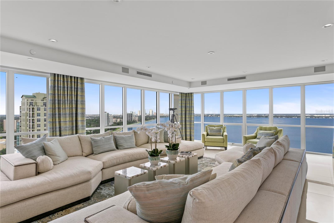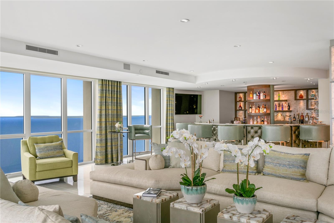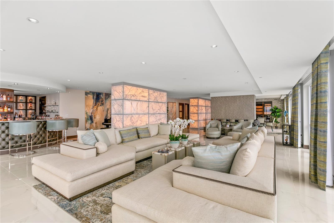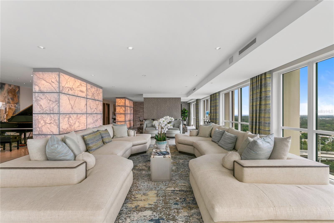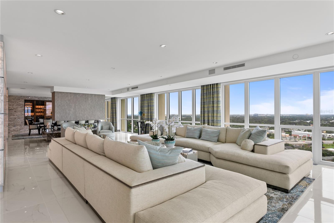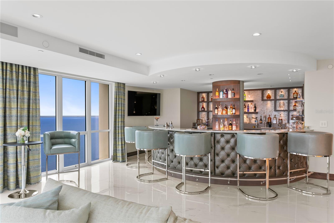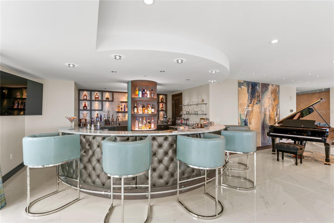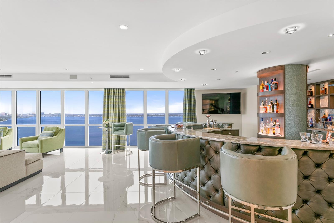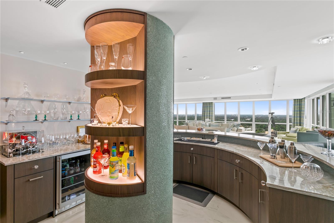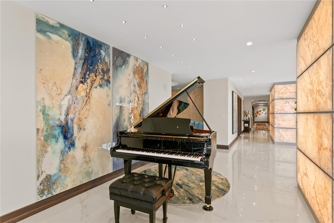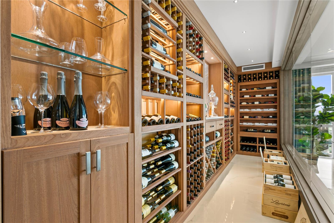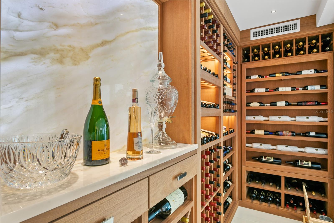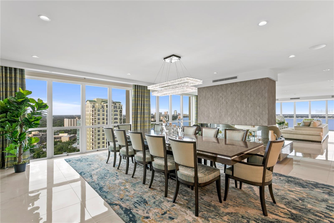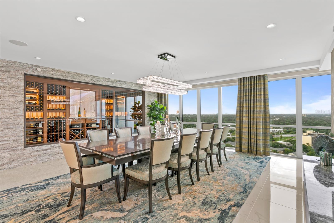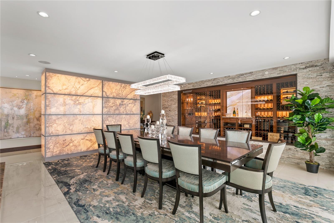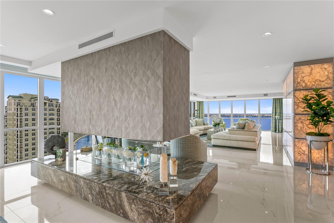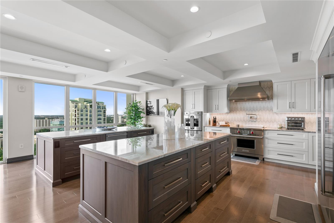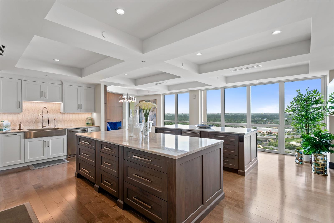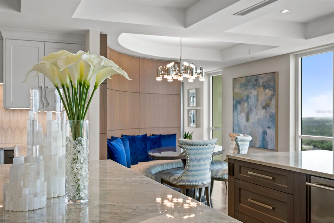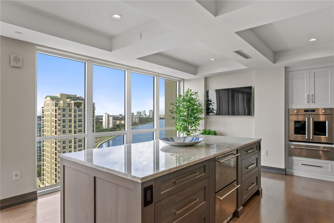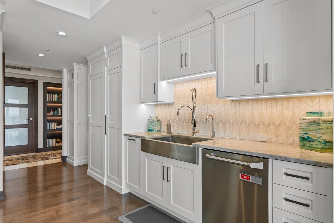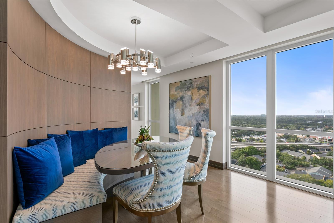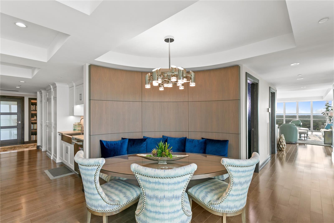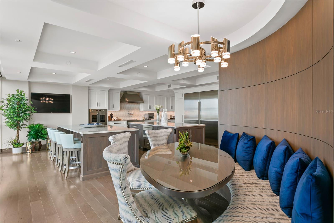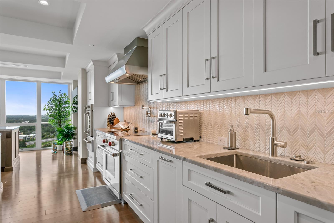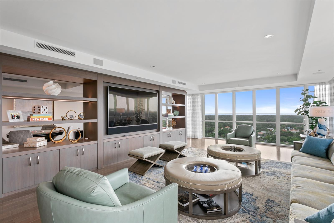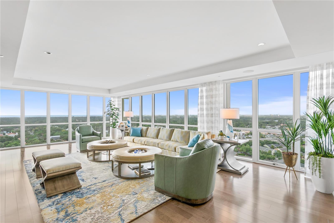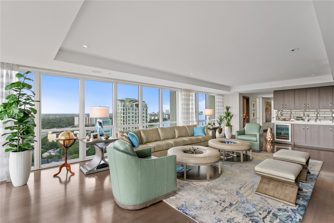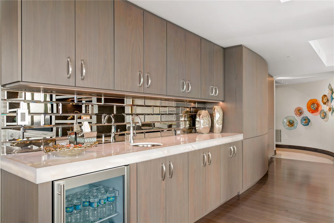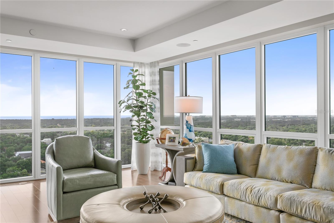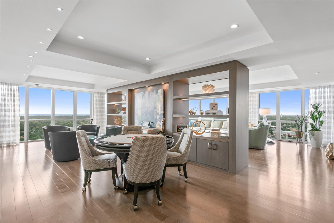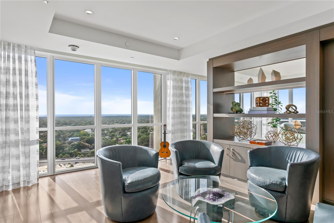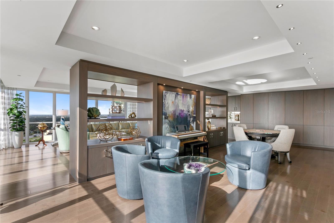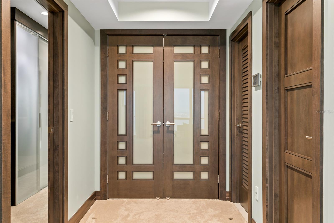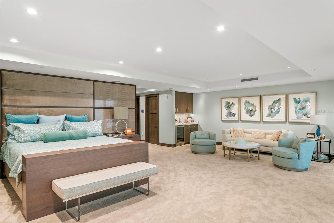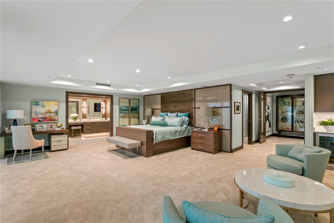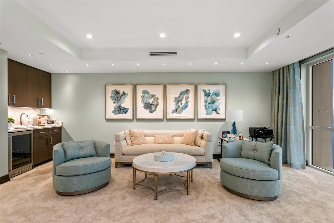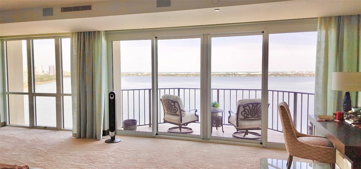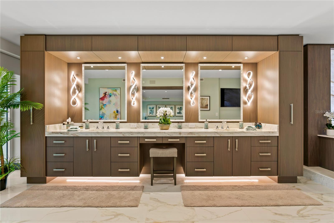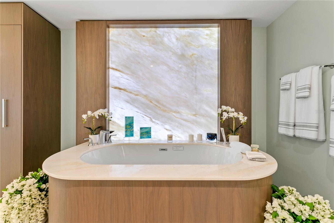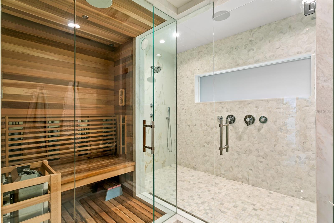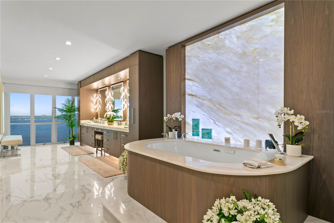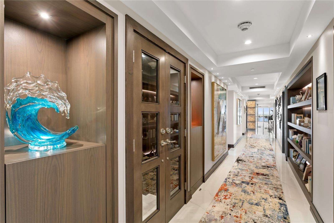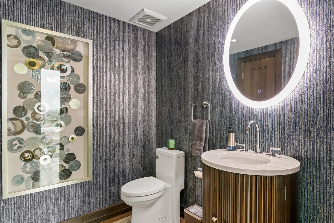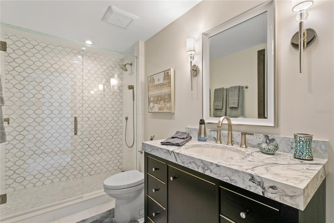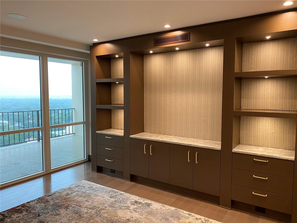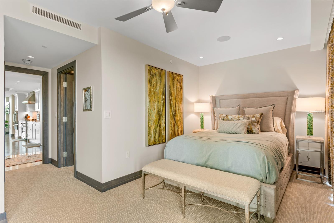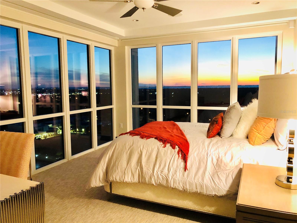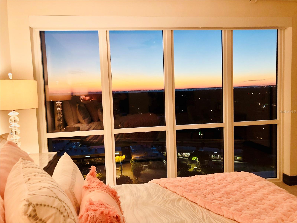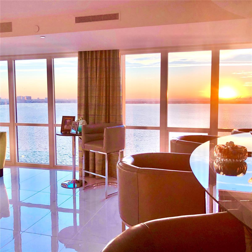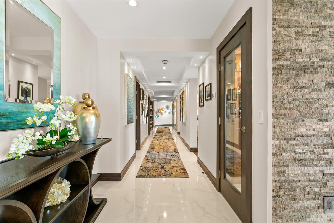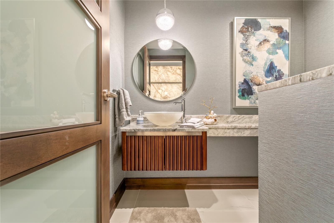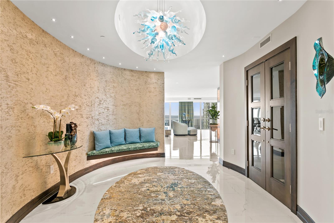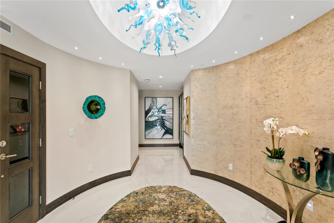3301 Bayshore Boulevard 2401e, TAMPA, FL 33629
Contact Broker IDX Sites Inc.
Schedule A Showing
Request more information
- MLS#: TB8376640 ( Residential )
- Street Address: 3301 Bayshore Boulevard 2401e
- Viewed: 723
- Price: $10,800,000
- Price sqft: $1,287
- Waterfront: No
- Year Built: 1984
- Bldg sqft: 8390
- Bedrooms: 4
- Total Baths: 6
- Full Baths: 4
- 1/2 Baths: 2
- Days On Market: 216
- Additional Information
- Geolocation: 27.9162 / -82.4921
- County: HILLSBOROUGH
- City: TAMPA
- Zipcode: 33629
- Subdivision: Monte Carlo Towers A Condomini
- Building: Monte Carlo Towers A Condomini
- Elementary School: Roosevelt HB
- Middle School: Coleman HB
- High School: Plant HB

- DMCA Notice
-
DescriptionStep into this one of a kind Mansion in the Sky along famed Bayshore Boulevards most prestigious location. This 24th floor Penthouse offers over the top sophistication, cutting edge technology, and breathtaking views of the Tampa Bay. Enter directly from your private elevator vestibule through custom Canadian maple doors into a stunning foyer, highlighted by a grand, Chihuly style blown glass chandelier. With sophisticated entertaining spaces, the Grand Salon boasts sweeping waterfront views towards the downtown skyline, custom Pietra Fina backlit marble monoliths, and exquisite porcelain flooring. Entertain guests in the full service bar adorned with hand painted wallpaper inlaid with Swarovski crystals, a backlit marble counter, ice maker, beverage fridge, and curved cabinetry with crystal hardware. Wine & dine in the formal dining area framed by an 800 bottle, climate controlled wine cellar with mahogany shelving and a glass wall for an impressive backdrop. An oil burning fireplace elegantly separates the Salon space for cherished gatherings. No detail is spared in this gourmet kitchen featuring exotic tile backsplash, dual islands, natural stone countertops sourced from Monte Krest, Sub Zero fridge/freezer, Wolfe induction cooktop, 3 dishwashers, warming drawers, double wall ovens, butlers pantry with coffee stations, and a built in breakfast banquet with serene Bay views. The sprawling family room features maple hardwood floors, curved custom cabinetry, and an integrated AV experience. Throughout the home, find a Savant smart system, programmable Lutron lighting/shade controls, Dolby Atmos surround sound, fiber optic internet, and Cat5/Cat7 wiring. The expansive primary suite includes a private balcony with sunrise views, built in bar sink, plush Karastan carpeting, custom master bed with hideaway TV, Savant home theater, and generous closet spaceincluding a dedicated shoe/purse closet. The spa inspired bath offers dual saunas (steam & infrared), a custom marble inlay shower with electric privacy glass, an oversized Jacuzzi with panoramic views, and a multi layered lighting design. Additional features include a study with built in shelves, two private entry elevators, two laundry rooms, four beverage refrigerators, six reserved parking spaces, solid maple trim, doors and cabinetry throughout plus new Hurricane rated Miami/Dade Cat5 windows. This extraordinary residence combines impeccable craftsmanship with smart home integration and world class finishesoffering an unmatched living experience along Tampas famed Bayshore.
Property Location and Similar Properties
Features
Appliances
- Bar Fridge
- Built-In Oven
- Convection Oven
- Dishwasher
- Disposal
- Dryer
- Electric Water Heater
- Ice Maker
- Microwave
- Range
- Range Hood
- Refrigerator
- Washer
- Water Filtration System
- Water Softener
- Wine Refrigerator
Association Amenities
- Clubhouse
- Elevator(s)
- Fitness Center
- Lobby Key Required
- Pickleball Court(s)
- Pool
- Tennis Court(s)
Home Owners Association Fee
- 0.00
Home Owners Association Fee Includes
- Guard - 24 Hour
- Cable TV
- Common Area Taxes
- Pool
- Escrow Reserves Fund
- Insurance
- Internet
- Maintenance Structure
- Maintenance Grounds
- Management
- Recreational Facilities
- Security
- Sewer
- Trash
- Water
Carport Spaces
- 0.00
Close Date
- 0000-00-00
Cooling
- Central Air
- Zoned
Country
- US
Covered Spaces
- 0.00
Exterior Features
- Balcony
Flooring
- Carpet
- Tile
- Wood
Furnished
- Negotiable
Garage Spaces
- 4.00
Green Energy Efficient
- Windows
Heating
- Central
- Electric
- Zoned
High School
- Plant-HB
Insurance Expense
- 0.00
Interior Features
- Built-in Features
- Ceiling Fans(s)
- Coffered Ceiling(s)
- Eat-in Kitchen
- Elevator
- Primary Bedroom Main Floor
- Sauna
- Smart Home
- Solid Wood Cabinets
- Split Bedroom
- Stone Counters
- Walk-In Closet(s)
- Wet Bar
- Window Treatments
Legal Description
- MONTE CARLO TOWERS A CONDOMINIUM UNITS 2401-E 2402-D AND 2404-D
Levels
- One
Living Area
- 8390.00
Middle School
- Coleman-HB
Area Major
- 33629 - Tampa / Palma Ceia
Net Operating Income
- 0.00
Occupant Type
- Owner
Open Parking Spaces
- 0.00
Other Expense
- 0.00
Parcel Number
- A-34-29-18-3V8-000000-2401E.0
Parking Features
- Assigned
- Covered
- Electric Vehicle Charging Station(s)
- Garage Door Opener
- Guest
- Basement
Pets Allowed
- Cats OK
- Dogs OK
- Number Limit
- Size Limit
- Yes
Property Condition
- Completed
Property Type
- Residential
Roof
- Concrete
- Membrane
School Elementary
- Roosevelt-HB
Sewer
- Public Sewer
Tax Year
- 2024
Township
- 29
Unit Number
- 2401E
Utilities
- Fiber Optics
View
- City
- Water
Views
- 723
Virtual Tour Url
- https://www.propertypanorama.com/instaview/stellar/TB8376640
Water Source
- Public
Year Built
- 1984
Zoning Code
- RM-50



