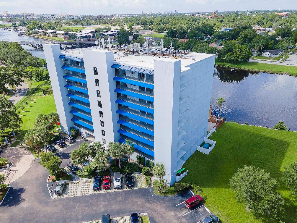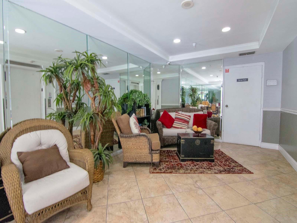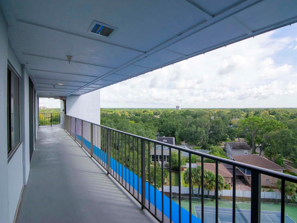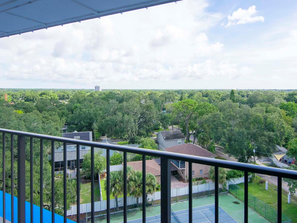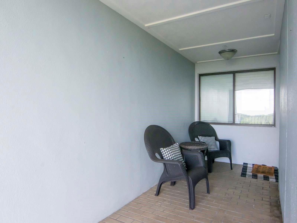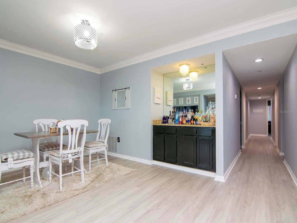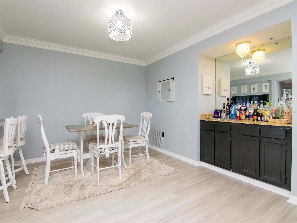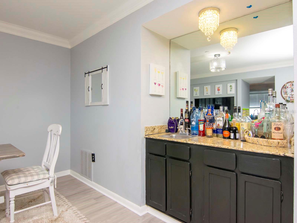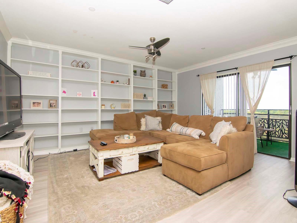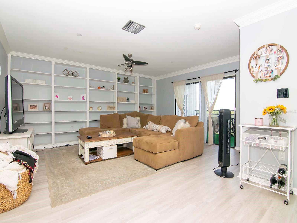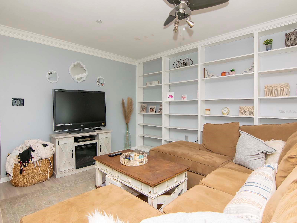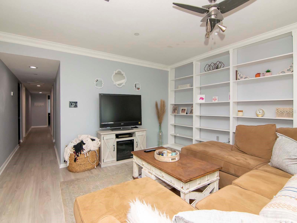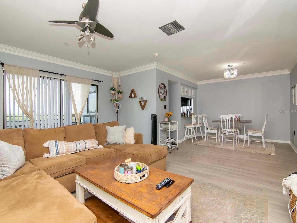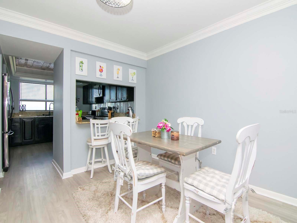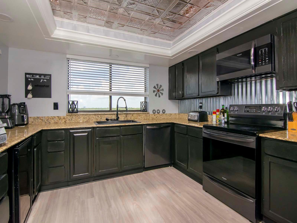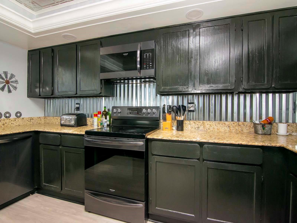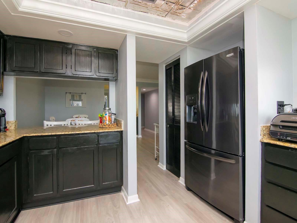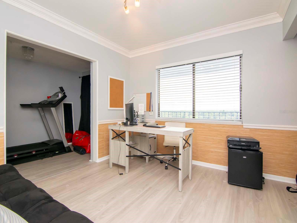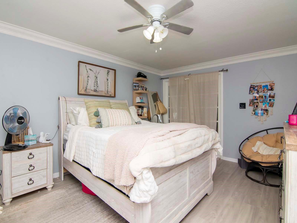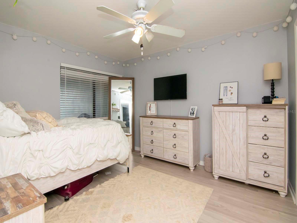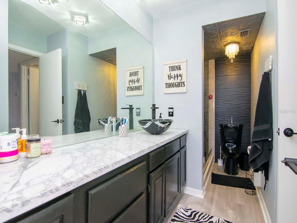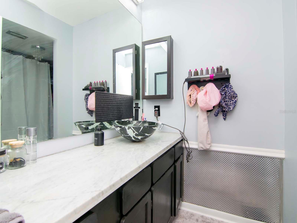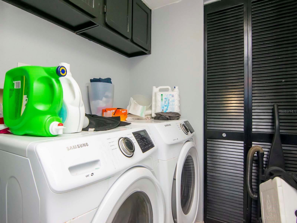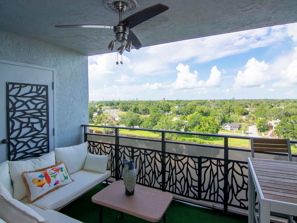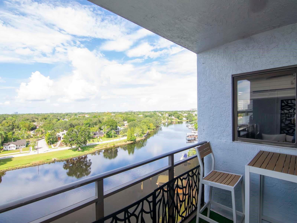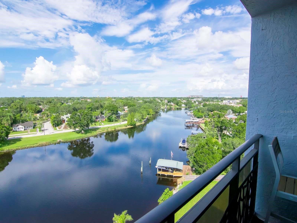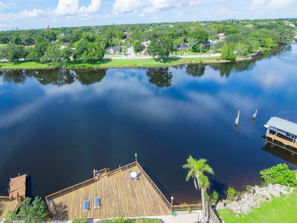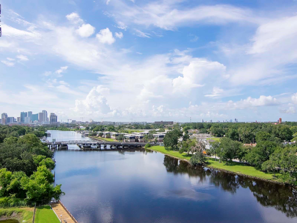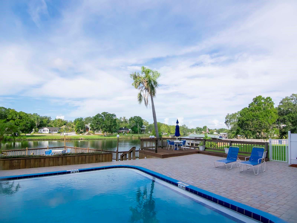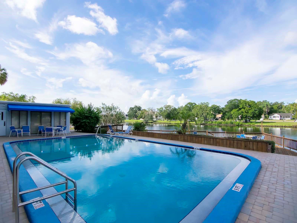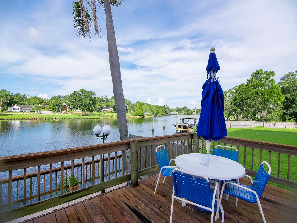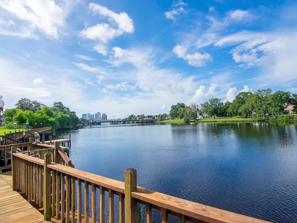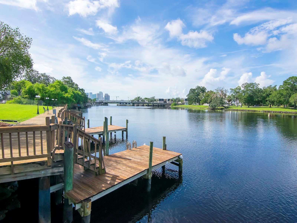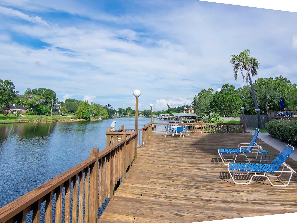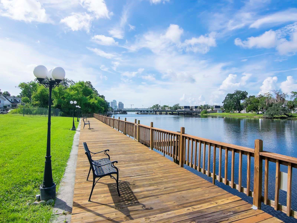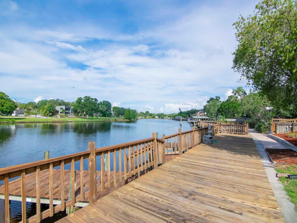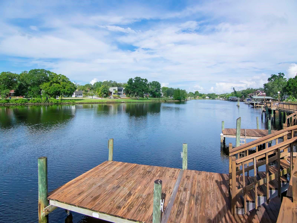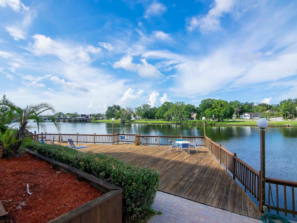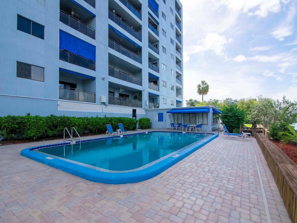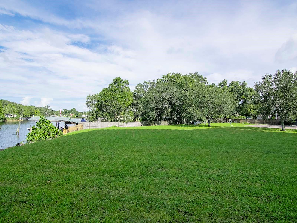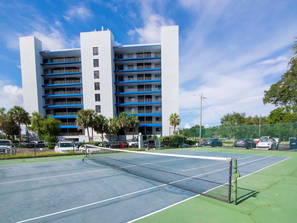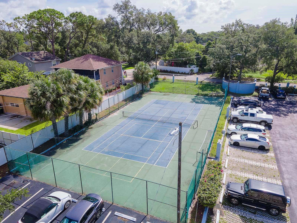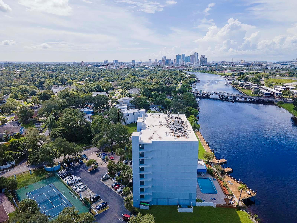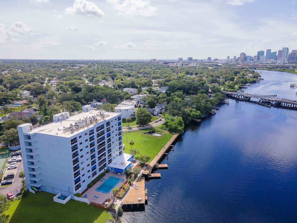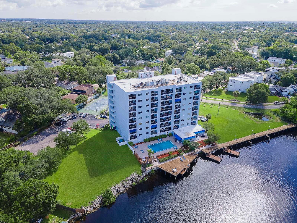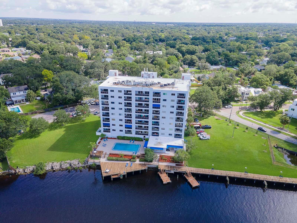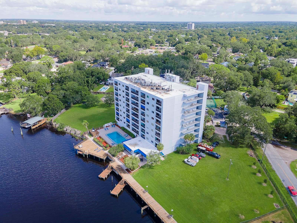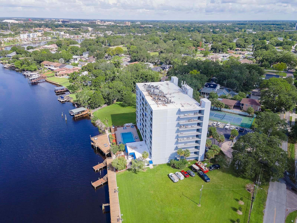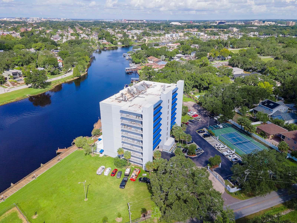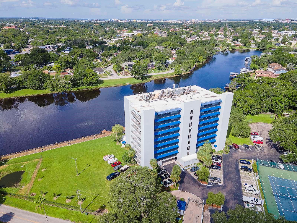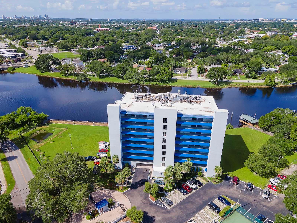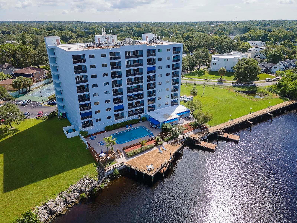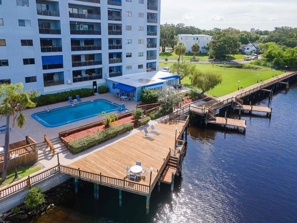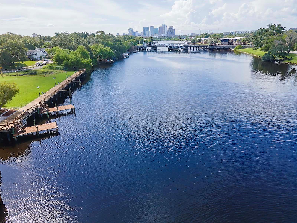2780 Riverside Drive 802, TAMPA, FL 33602
Contact Broker IDX Sites Inc.
Schedule A Showing
Request more information
- MLS#: TB8376387 ( Residential )
- Street Address: 2780 Riverside Drive 802
- Viewed: 56
- Price: $439,900
- Price sqft: $251
- Waterfront: Yes
- Wateraccess: Yes
- Waterfront Type: River Front
- Year Built: 1983
- Bldg sqft: 1751
- Bedrooms: 3
- Total Baths: 2
- Full Baths: 2
- Days On Market: 66
- Additional Information
- Geolocation: 27.9693 / -82.476
- County: HILLSBOROUGH
- City: TAMPA
- Zipcode: 33602
- Subdivision: Dockside A Condo
- Building: Dockside A Condo
- Provided by: SMITH & ASSOCIATES REAL ESTATE
- Contact: Dominique Despointes
- 813-839-3800

- DMCA Notice
-
DescriptionExperience tranquil vistas of the Hillsborough River from your lanai in this gorgeous top floor three bedroom condo with a bonus room. With almost 1,700 square feet of living space, this beautiful unit features three bedrooms and a den, and is located less than a mile from Armature Works and all downtown has to offer. The kitchen has granite countertops, hardwood cabinetry, stainless steel appliances, and a wine fridge. An additional wet bar in the dining room is perfect for crafting cocktails while you enjoy breathtaking sunsets from your private balcony. The spacious primary bedroom offers an attached sitting area and a walk in closet. The living room features sliding glass doors that showcase stunning river views. The flooring throughout the condo consists of new vinyl planking, and a new 2.5 ton AC was installed in 2024. The interior laundry room comes complete with a washer and dryer. As an added convenience, this condo is situated on the top floor and is easily accessible. This beautiful gated complex includes security cameras and is located on a tree lined street with amenities such as a boat dock, tennis courts, and a sparkling pool right by the river. Seller is a Licensed Realtor
Property Location and Similar Properties
Features
Waterfront Description
- River Front
Appliances
- Convection Oven
- Dishwasher
- Disposal
- Dryer
- Exhaust Fan
- Freezer
- Ice Maker
- Refrigerator
- Washer
- Wine Refrigerator
Association Amenities
- Clubhouse
- Elevator(s)
- Pool
- Storage
- Tennis Court(s)
Home Owners Association Fee
- 1188.27
Home Owners Association Fee Includes
- Pool
- Escrow Reserves Fund
- Maintenance Structure
- Maintenance Grounds
- Management
- Pest Control
- Recreational Facilities
- Sewer
- Trash
Association Name
- Cody Glass
Carport Spaces
- 0.00
Close Date
- 0000-00-00
Cooling
- Central Air
Country
- US
Covered Spaces
- 0.00
Exterior Features
- Balcony
- Dog Run
- Sidewalk
- Sliding Doors
- Tennis Court(s)
Flooring
- Vinyl
Furnished
- Unfurnished
Garage Spaces
- 0.00
Heating
- Central
Insurance Expense
- 0.00
Interior Features
- Crown Molding
- Living Room/Dining Room Combo
- Primary Bedroom Main Floor
- Thermostat
- Walk-In Closet(s)
- Window Treatments
Legal Description
- DOCKSIDE A CONDOMINIUM UNIT NO 802
Levels
- One
Living Area
- 1547.00
Area Major
- 33602 - Tampa
Net Operating Income
- 0.00
Occupant Type
- Tenant
Open Parking Spaces
- 0.00
Other Expense
- 0.00
Parcel Number
- A-11-29-18-4QC-000000-00802.0
Parking Features
- Assigned
Pets Allowed
- Cats OK
Pool Features
- Deck
- In Ground
Property Type
- Residential
Roof
- Built-Up
Sewer
- Public Sewer
Tax Year
- 2024
Township
- 29
Unit Number
- 802
Utilities
- Public
Views
- 56
Virtual Tour Url
- https://www.propertypanorama.com/instaview/stellar/TB8376387
Water Source
- Public
Year Built
- 1983
Zoning Code
- RM-24



