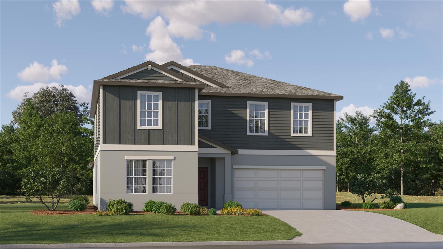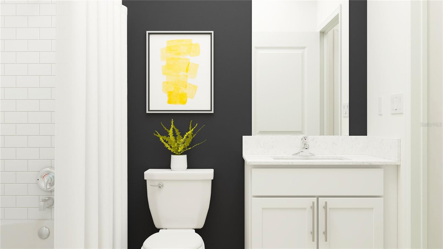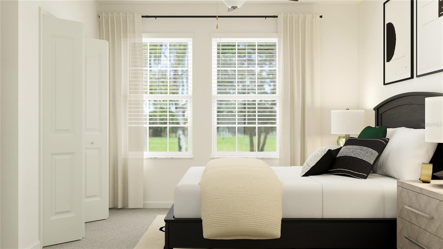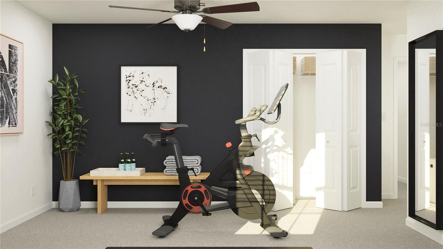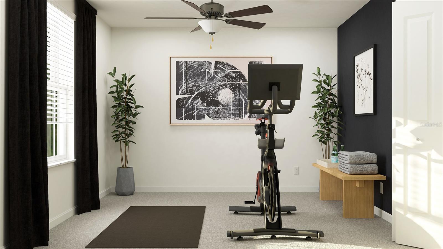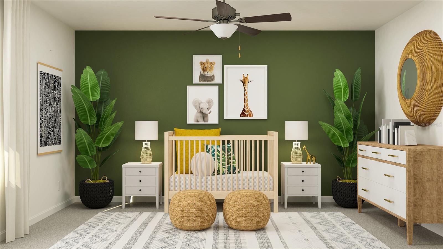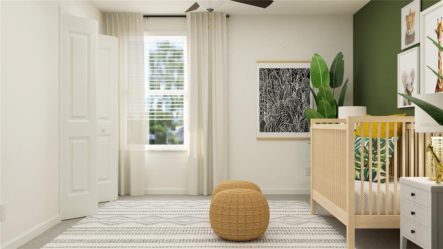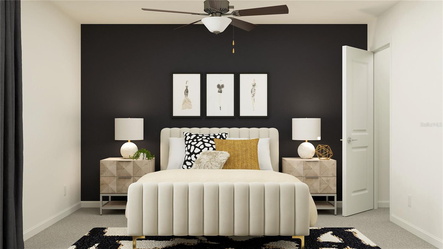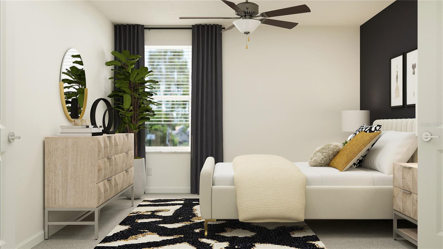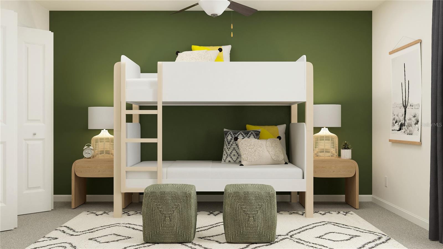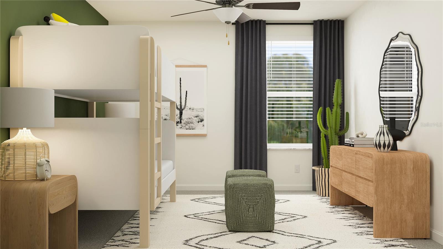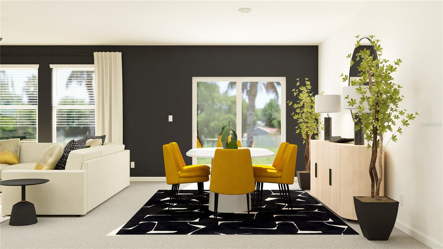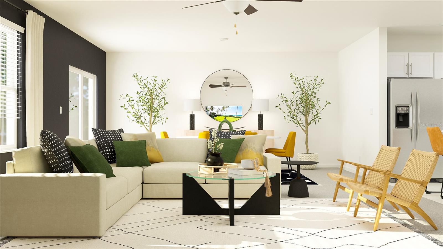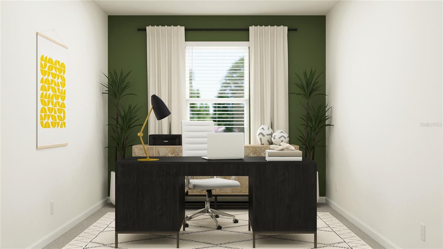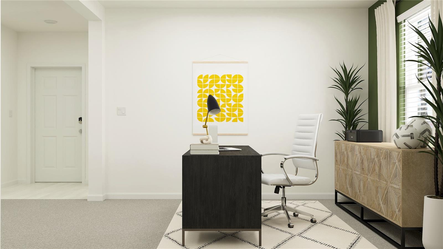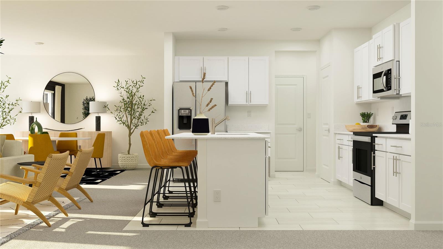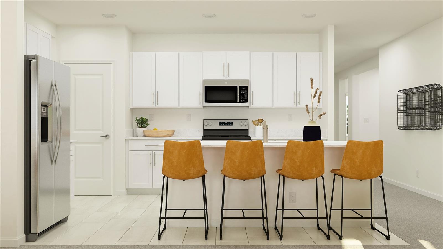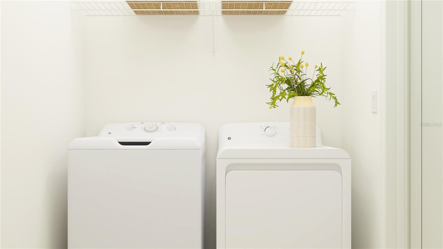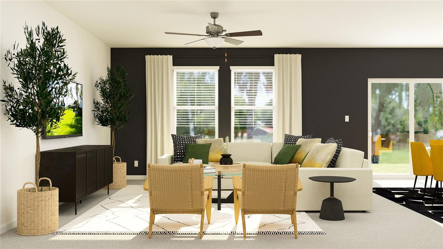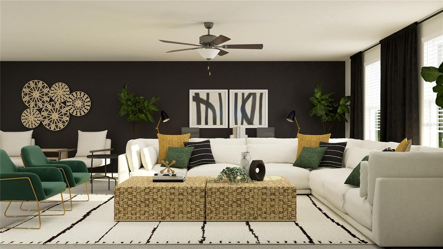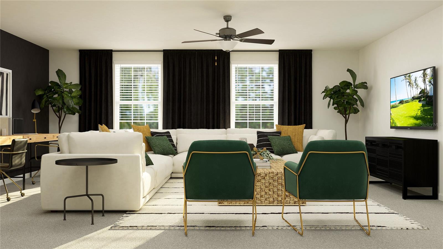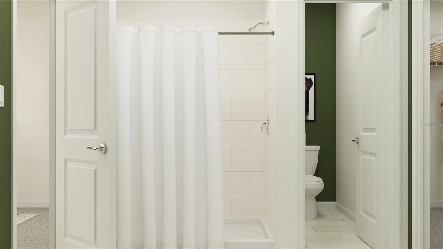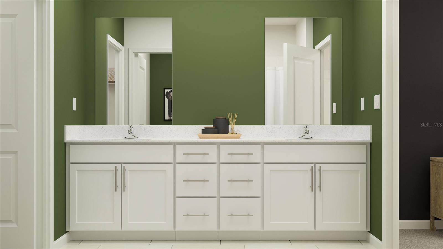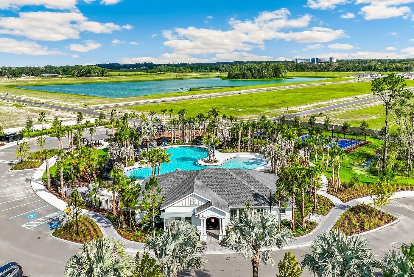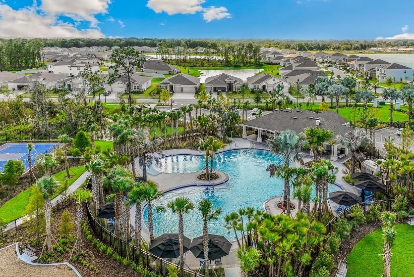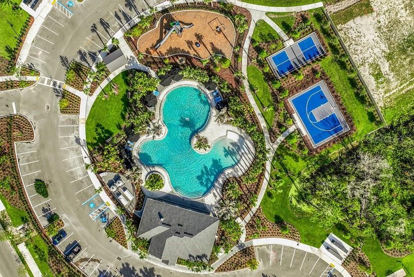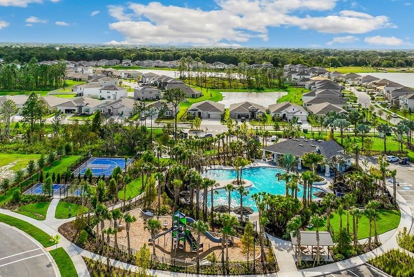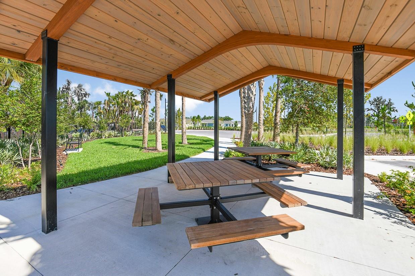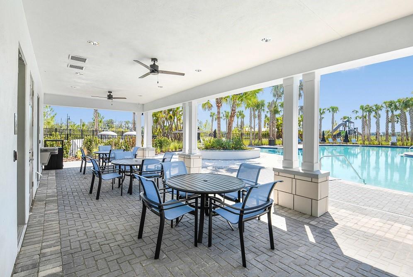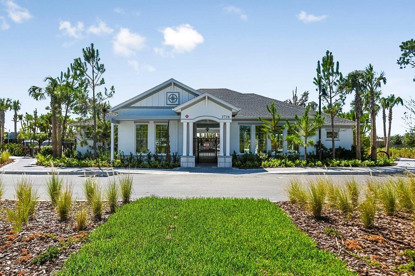3716 Forest Path Drive, PLANT CITY, FL 33565
Contact Broker IDX Sites Inc.
Schedule A Showing
Request more information
- MLS#: TB8375390 ( Residential )
- Street Address: 3716 Forest Path Drive
- Viewed: 4
- Price: $434,040
- Price sqft: $116
- Waterfront: No
- Year Built: 2025
- Bldg sqft: 3726
- Bedrooms: 6
- Total Baths: 3
- Full Baths: 3
- Garage / Parking Spaces: 2
- Days On Market: 81
- Additional Information
- Geolocation: 28.0557 / -82.1045
- County: HILLSBOROUGH
- City: PLANT CITY
- Zipcode: 33565
- Subdivision: North Park Isle
- Elementary School: Knights
- Middle School: Marshall
- High School: Plant City
- Provided by: LENNAR REALTY
- Contact: Ben Goldstein
- 844-277-5790

- DMCA Notice
-
DescriptionUnder Construction. BRAND NEW HOME This two story home is the largest plan available in the collection. The first floor is brightened by a contemporary open design that unifies the kitchen, family room and dining room. Off the foyer is a versatile bedroom and flex room, while the owner's suite is nested in the back for privacy. Upstairs are the remaining four bedrooms and an expansive loft. Interior photos disclosed are different from the actual model being built. Discover peaceful suburban living in North Park Isle, a master planned community with spacious single family homes now selling in Plant City, FL. At North Park Isle, homeowners enjoy exclusive access to a family friendly swimming pool, a playground for all ages, picnic areas and sports courts to play basketball or pickleball. Known as the Winter Strawberry Capital of the World for its annual Florida Strawberry Festival, Plant City has a rich historic downtown for plenty of shopping, dining and entertainment options. Nearby is the new South Florida Baptist Hospital. Only one hour away are Tampa and Orlando.
Property Location and Similar Properties
Features
Appliances
- Dishwasher
- Disposal
- Dryer
- Microwave
- Range
- Refrigerator
- Washer
Home Owners Association Fee
- 9.10
Association Name
- 00
Builder Model
- TRENTON
Builder Name
- LENNAR HOMES
Carport Spaces
- 0.00
Close Date
- 0000-00-00
Cooling
- Central Air
Country
- US
Covered Spaces
- 0.00
Exterior Features
- Other
Flooring
- Carpet
- Ceramic Tile
Garage Spaces
- 2.00
Heating
- Central
High School
- Plant City-HB
Insurance Expense
- 0.00
Interior Features
- Other
Legal Description
- NORTH PARK ISLE
Levels
- Two
Living Area
- 3326.00
Middle School
- Marshall-HB
Area Major
- 33565 - Plant City
Net Operating Income
- 0.00
New Construction Yes / No
- Yes
Occupant Type
- Vacant
Open Parking Spaces
- 0.00
Other Expense
- 0.00
Parcel Number
- P-10-28-22-D1X-000000-00001.0
Pets Allowed
- Yes
Property Condition
- Under Construction
Property Type
- Residential
Roof
- Shingle
School Elementary
- Knights-HB
Sewer
- Public Sewer
Tax Year
- 2024
Township
- 28
Utilities
- Cable Available
Virtual Tour Url
- https://www.modsy.com/homejourney/embed/lennar/community/457/modelhome/2617/virtualtour/2621
Water Source
- Public
Year Built
- 2025
Zoning Code
- MPUD



