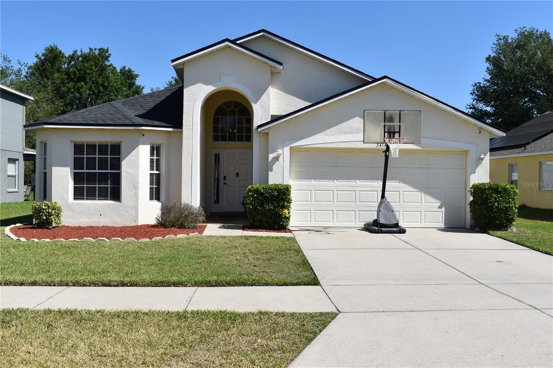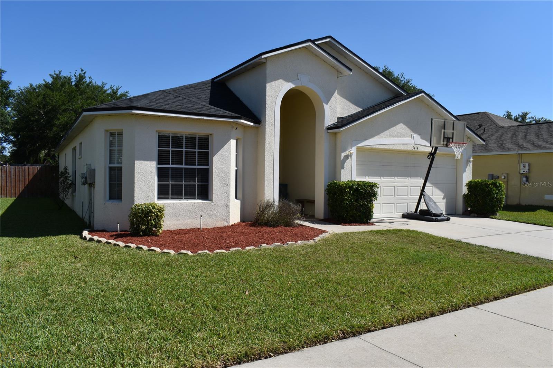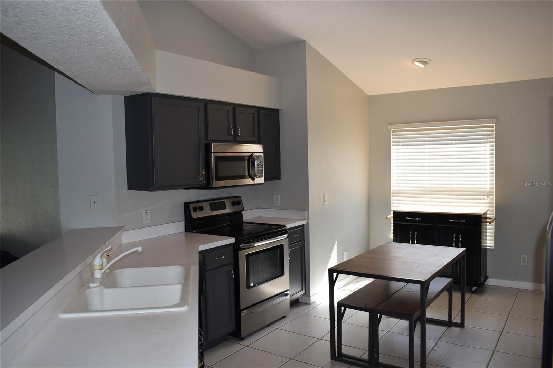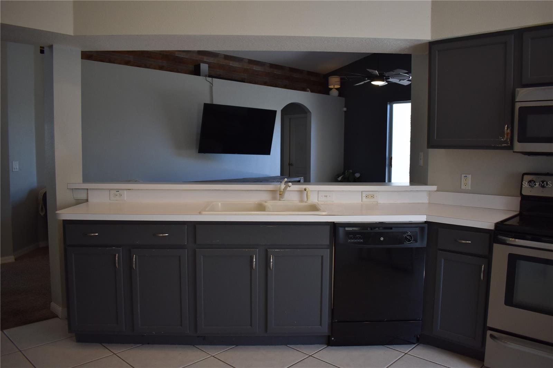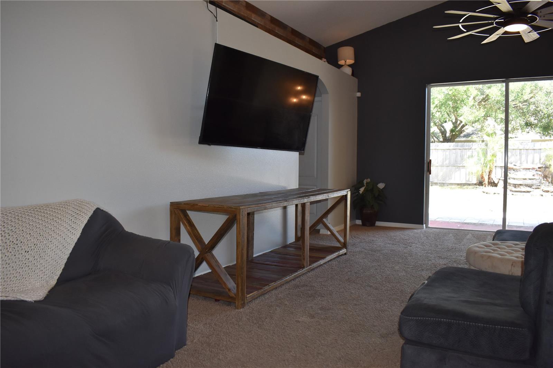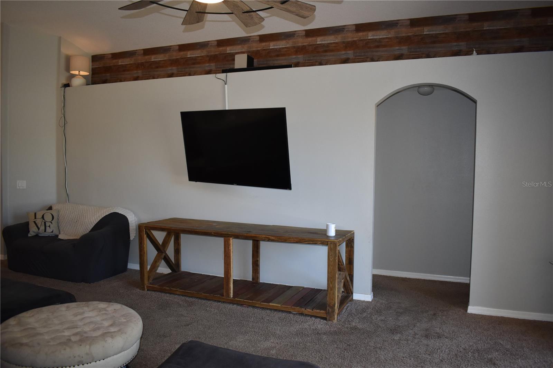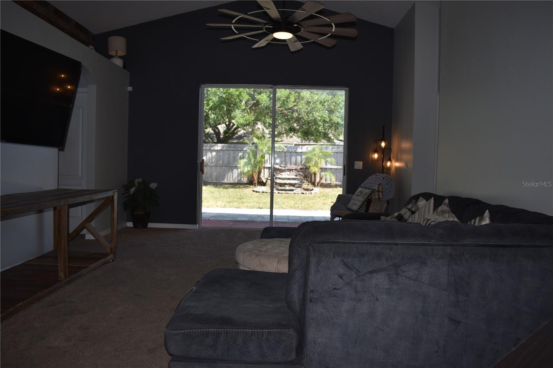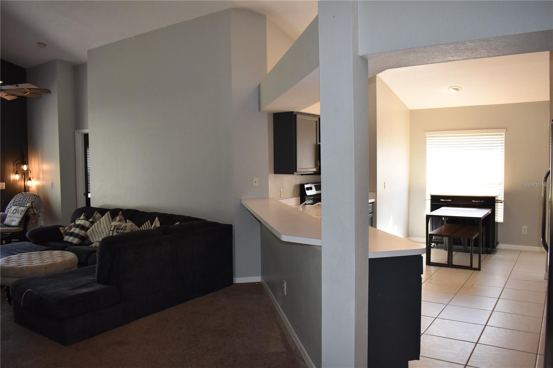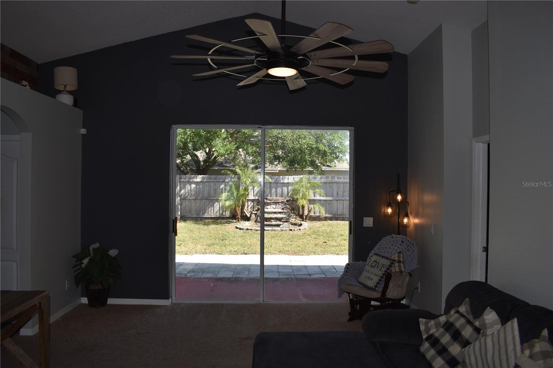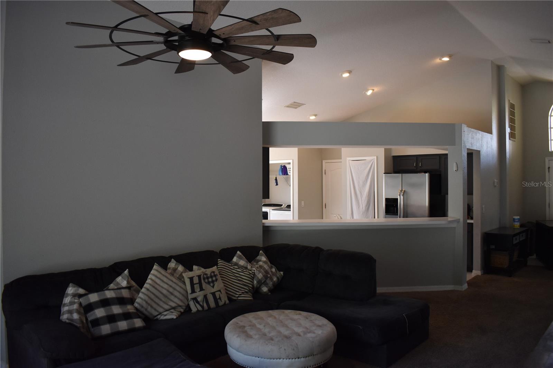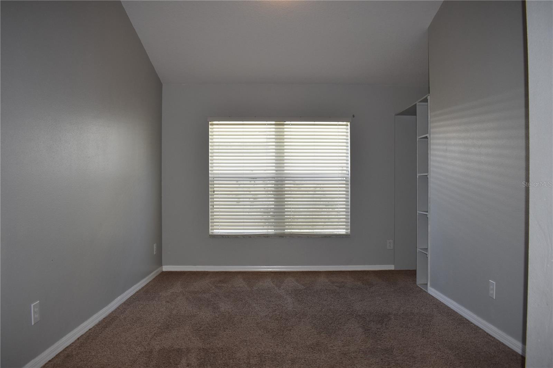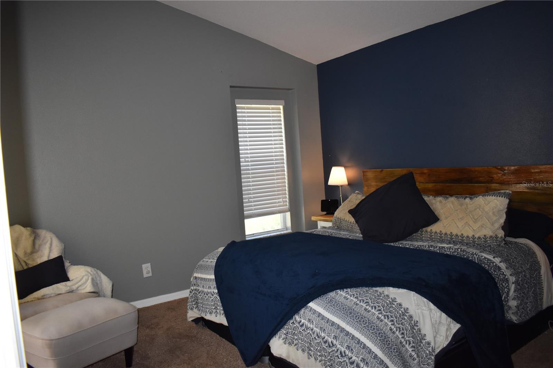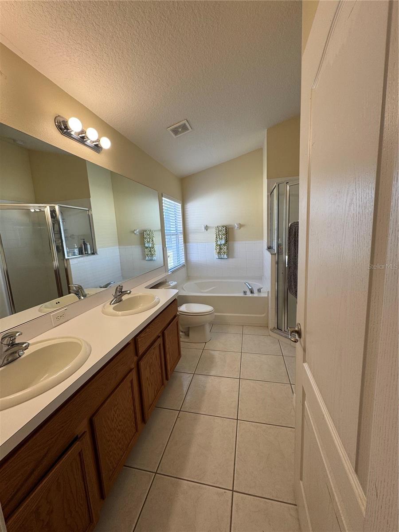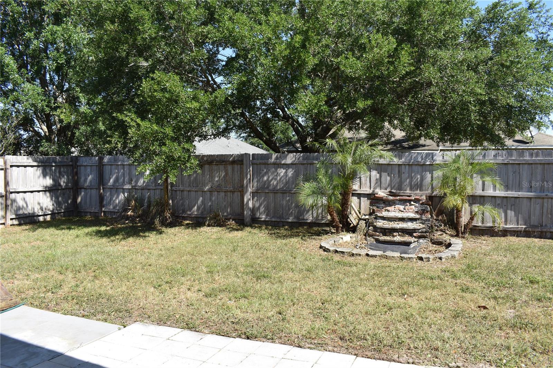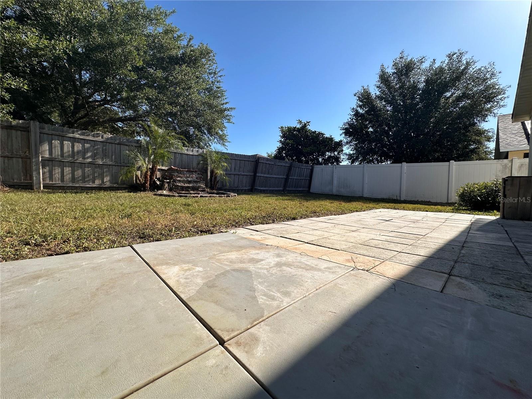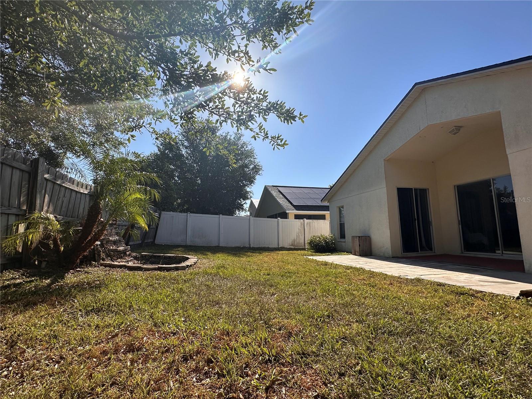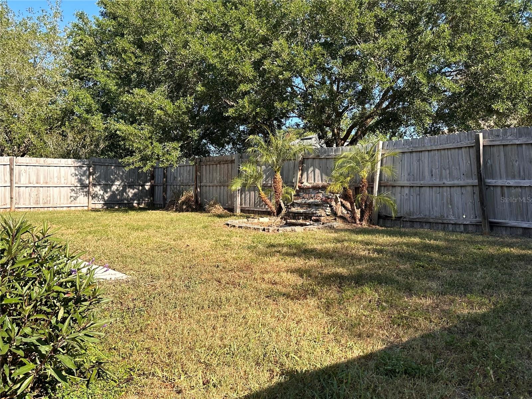3414 Berry Blossom Lane, PLANT CITY, FL 33567
Contact Broker IDX Sites Inc.
Schedule A Showing
Request more information
- MLS#: TB8375326 ( Residential )
- Street Address: 3414 Berry Blossom Lane
- Viewed: 31
- Price: $364,900
- Price sqft: $156
- Waterfront: No
- Year Built: 2006
- Bldg sqft: 2344
- Bedrooms: 4
- Total Baths: 3
- Full Baths: 3
- Garage / Parking Spaces: 2
- Days On Market: 76
- Additional Information
- Geolocation: 27.9644 / -82.1597
- County: HILLSBOROUGH
- City: PLANT CITY
- Zipcode: 33567
- Subdivision: Trapnell Ridge
- Elementary School: Robinson Elementary School HB
- Middle School: Turkey Creek HB
- High School: Durant HB
- Provided by: PMI REALTY & PROPERTY MGMT.
- Contact: Jeff Benton
- 813-624-2866

- DMCA Notice
-
DescriptionThis beautifully maintained 4 bedroom, 3 bath gem offers the perfect blend of comfort, style, and functionality. Step inside to high ceilings and a bright, open layout featuring a spacious eat in kitchen with a breakfast bar perfect for casual meals, hosting game days, or helping with homework while dinners cooking. The inviting family room flows seamlessly to a covered lanai and fully fenced backyard, creating a private outdoor retreat for relaxing or entertaining. Host elegant dinners in the formal dining room, perfect for holidays and special gatherings. The primary suite is a true escape, complete with dual sinks, a walk in shower, and a garden tub for soaking the day away. A front bedroom with a beautiful bay window works perfectly as a home office, guest room, or cozy reading nook, while the other two bedrooms share a convenient Jack & Jill bath. Enjoy peace of mind with a new roof (2024) and new HVAC system (2019). A spacious 2 car garage provides plenty of room for vehicles and storage. Conveniently located near I 4 and Hwy 60, with easy access to schools, shopping, sports parks, and outdoor fun. Dont miss your chance to call this special place home. Schedule your private showing today!
Property Location and Similar Properties
Features
Appliances
- Dishwasher
- Disposal
- Electric Water Heater
- Microwave
- Range
- Refrigerator
Association Amenities
- Basketball Court
- Other
- Playground
Home Owners Association Fee
- 100.00
Association Name
- Trapnell Ridge Comm. Assoc.
Association Phone
- 863-940-2863
Carport Spaces
- 0.00
Close Date
- 0000-00-00
Cooling
- Central Air
Country
- US
Covered Spaces
- 0.00
Fencing
- Wood
Flooring
- Carpet
- Tile
Garage Spaces
- 2.00
Heating
- Central
High School
- Durant-HB
Insurance Expense
- 0.00
Interior Features
- Ceiling Fans(s)
- Eat-in Kitchen
- High Ceilings
- Kitchen/Family Room Combo
- Open Floorplan
- Walk-In Closet(s)
- Window Treatments
Legal Description
- TRAPNELL RIDGE LOT 15 BLOCK 5
Levels
- One
Living Area
- 1789.00
Lot Features
- Sidewalk
Middle School
- Turkey Creek-HB
Area Major
- 33567 - Plant City
Net Operating Income
- 0.00
Occupant Type
- Owner
Open Parking Spaces
- 0.00
Other Expense
- 0.00
Parcel Number
- P-13-29-21-86Q-000005-00015.0
Pets Allowed
- Breed Restrictions
Property Type
- Residential
Roof
- Shingle
School Elementary
- Robinson Elementary School-HB
Sewer
- Public Sewer
Tax Year
- 2024
Township
- 29
Utilities
- BB/HS Internet Available
- Cable Available
- Cable Connected
- Fiber Optics
Views
- 31
Virtual Tour Url
- https://www.propertypanorama.com/instaview/stellar/TB8375326
Water Source
- Public
Year Built
- 2006
Zoning Code
- PD



