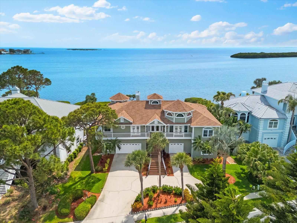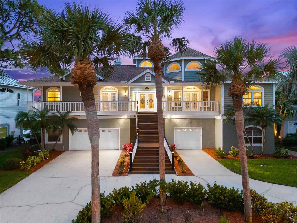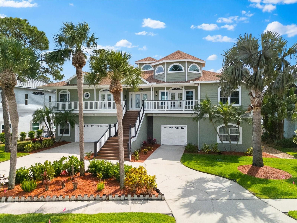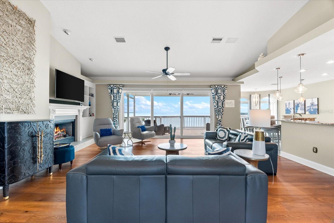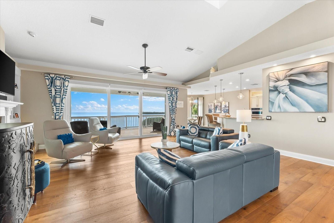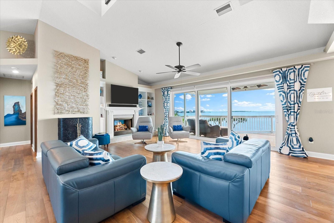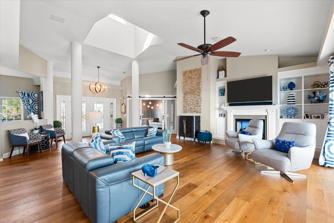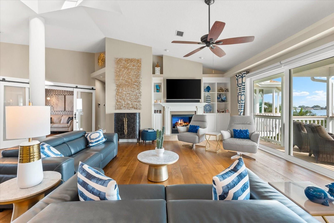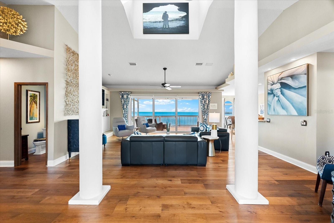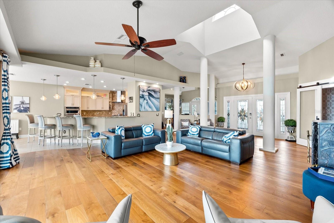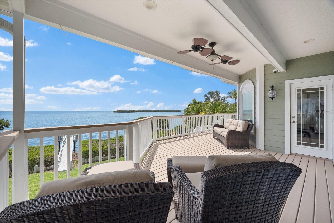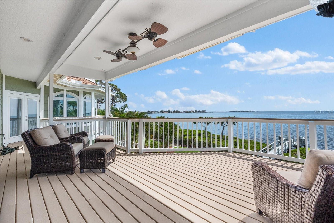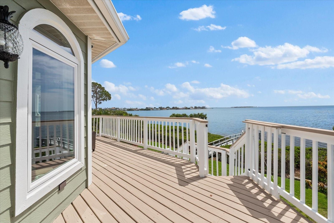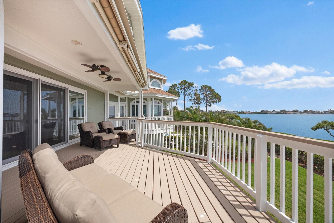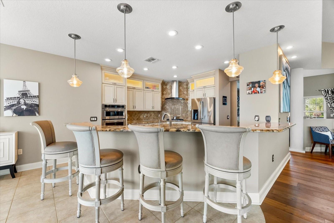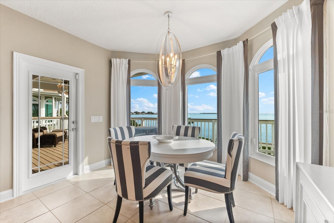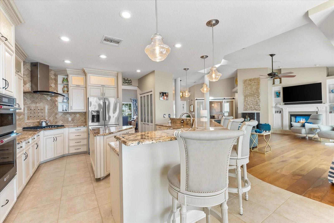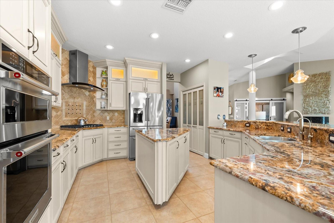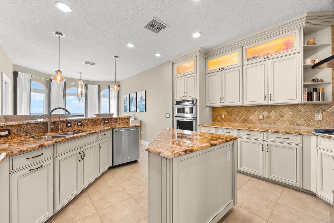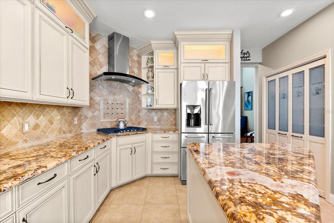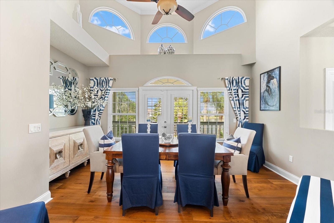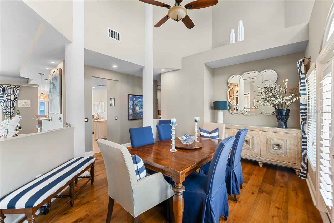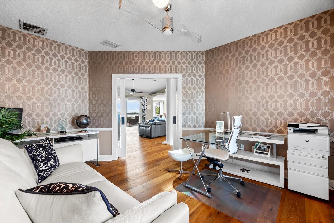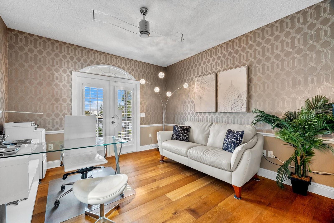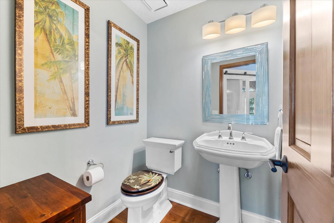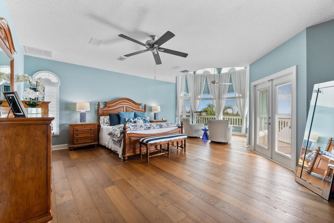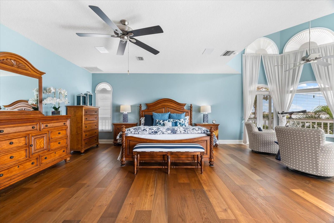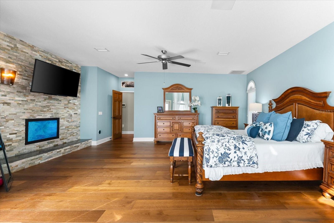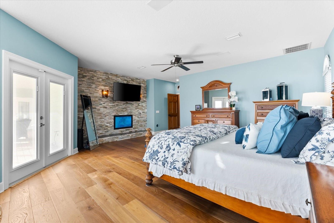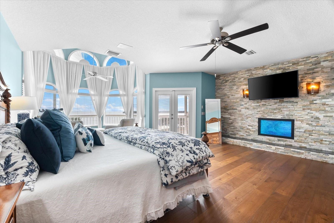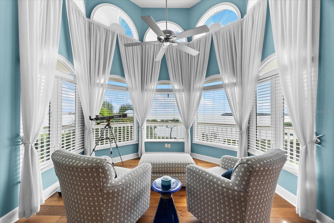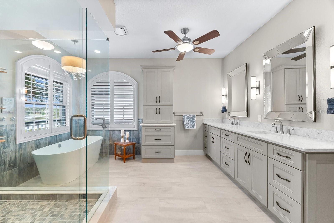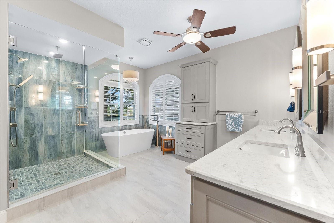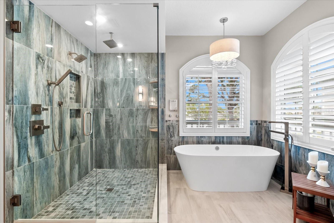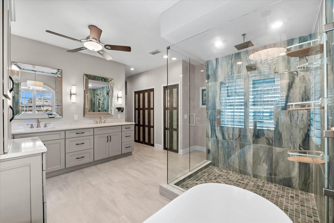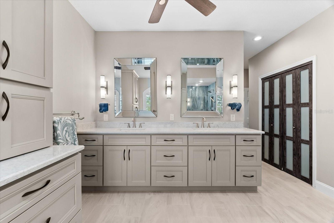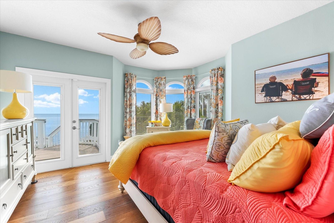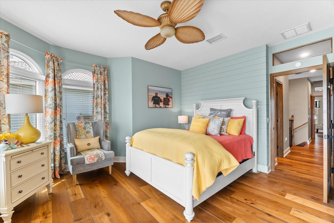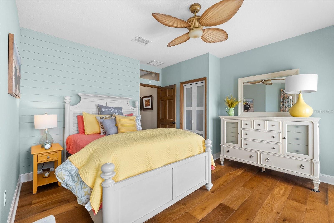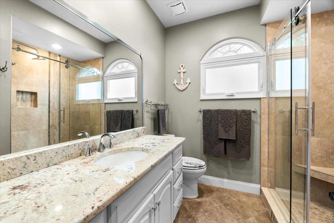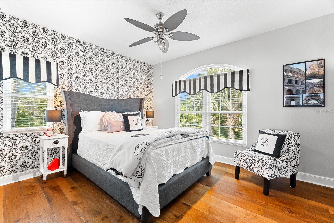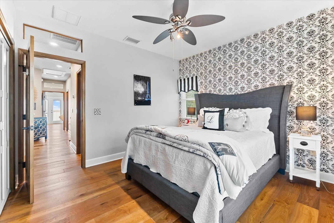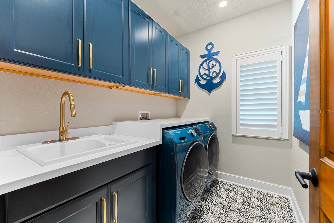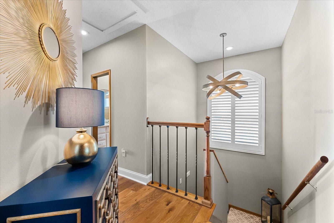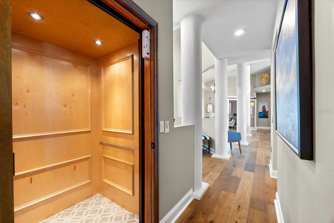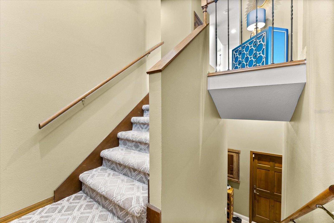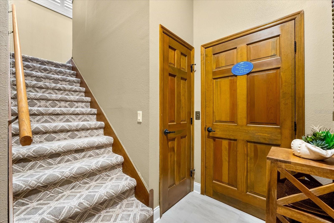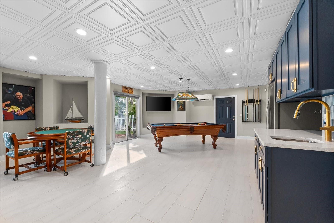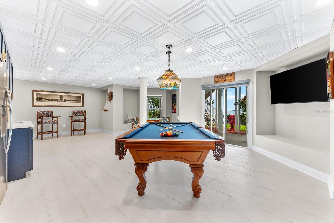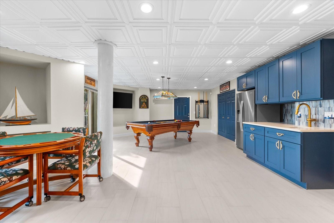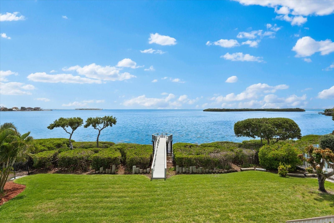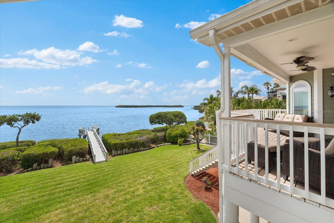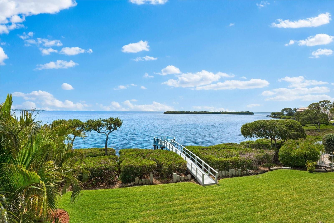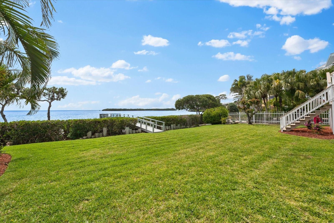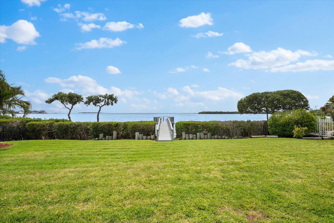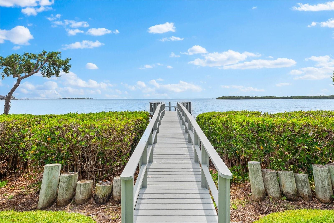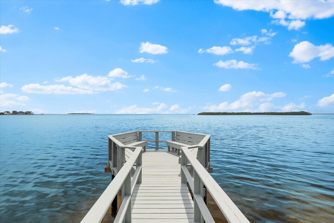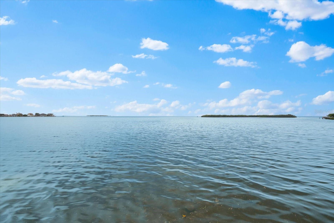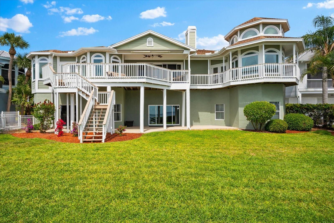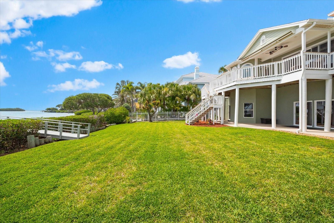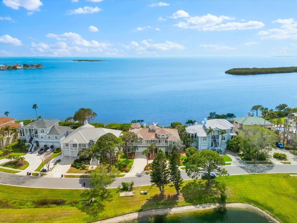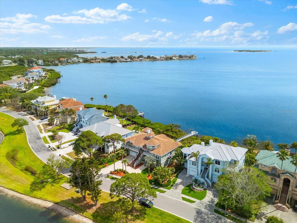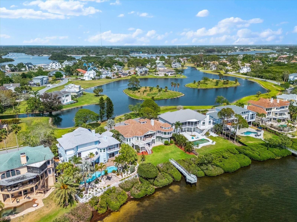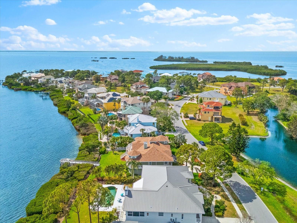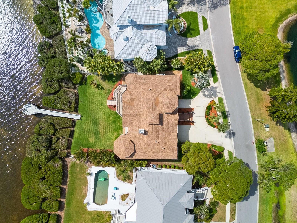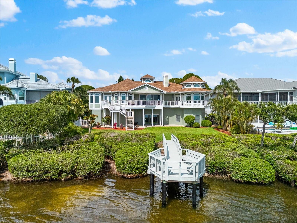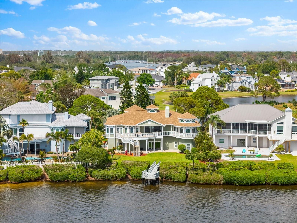2081 Pointe Alexis Drive, TARPON SPRINGS, FL 34689
Contact Broker IDX Sites Inc.
Schedule A Showing
Request more information
- MLS#: TB8374729 ( Residential )
- Street Address: 2081 Pointe Alexis Drive
- Viewed: 165
- Price: $1,776,000
- Price sqft: $254
- Waterfront: Yes
- Wateraccess: Yes
- Waterfront Type: Gulf/Ocean
- Year Built: 1992
- Bldg sqft: 6989
- Bedrooms: 4
- Total Baths: 3
- Full Baths: 2
- 1/2 Baths: 1
- Garage / Parking Spaces: 6
- Days On Market: 158
- Additional Information
- Geolocation: 28.1695 / -82.7967
- County: PINELLAS
- City: TARPON SPRINGS
- Zipcode: 34689
- Subdivision: Pointe Alexis North Ph Iii
- Elementary School: Sunset Hills
- Middle School: Tarpon Springs
- High School: Tarpon Springs
- Provided by: EXP REALTY LLC
- Contact: Tanner Tillung
- 888-883-8509

- DMCA Notice
-
DescriptionGulf Front Elegance. Uncompromised. Unforgettable. Where timeless coastal charm meets cutting edge innovation, 2081 N Pointe Alexis Drive redefines what it means to live well on Floridas Gulf Coast. Set against an unobstructed canvas of endless water views, this elevated Key West style home offers a front row seat to the Gulf of Americaand a life of effortless luxury designed for those who expect more. From the moment you arrive, every detail reveals itself with purpose. Elevated construction not only enhances curb appeal but ensures peace of mind. Step through hurricane rated doors and enter a space flooded with natural light, where panoramic water views stretch across nearly every room. The layout is spacious, open, and intentionally placed on a single living levelseamless, refined, and built for both grand entertaining and quiet retreat. The kitchen is a work of artrich stunning glazed cream cabinetry, granite countertops, top of the line Kitchen Aid stainless steel appliances, 5 burner (propane) gas cooktop with a statement stainless steel hood, and glass front uppers glowing with custom LED lighting. Its not just a place to cookits a place to gather, create, and connect. The primary suite offers a daily escape, with a cozy sitting area overlooking the Gulf of America, a stacked stone gas fireplace for ambiance, and an ensuite bath that rivals any five star spa. A freestanding tub, seamless glass rain shower, elegant finishes, and four spacious closets create a retreat thats as functional as it is breathtaking. 7" engineered plank hardwood floors, 5" baseboard molding, knock down cathedral ceilings, (propane) gas burning fireplace, built in book case with cabinet storage, triple glass slider that opens onto the wrap around covered deck overlooking the water. Formal dining room French doors with plantation shutters that open onto the covered front veranda overlooks the community pond. In home office with adjacent powder room. Elevator. Intelligent upgrades elevate every moment of your life here. Hurricane impact windows and garage doors provide protection with style. Silent, side mounted Bluetooth/Wi Fi enabled garage openers add modern convenience. A tankless water heater ensures endless comfort. The integrated smart home security systemwith video surveillance, ADT monitoring, and keyless electronic accesskeeps everything secure while you focus on what matters most. Entertainment flows effortlessly with built in surround sound in both the family room and primary suite. Downstairs, a six car garage opens to a sun drenched bonus space currently used as a game roomflexible enough for a home gym, game room, man cave, or creative retreat. This home was once chosen by HGTVnot as a fantasy, but because it delivers on every promise of luxury coastal living. But make no mistake: its not about what it was, its about what it isan elevated, turn key masterpiece designed for how you want to live right now. In a gated, amenity rich waterfront community just minutes from Tarpon Springs iconic sponge docks, restaurants, and beaches, this is more than a homeits the one youve been manifesting. Youre not just buying real estate. Youre stepping into your next chapter. Pointe Alexis community offers resort style amenities, including a junior Olympic sized pool and heated spa, lighted tennis courts, a Gulf front gazebo and fishing pier, a clubhouse and playground.
Property Location and Similar Properties
Features
Waterfront Description
- Gulf/Ocean
Appliances
- Built-In Oven
- Convection Oven
- Cooktop
- Dishwasher
- Disposal
- Dryer
- Exhaust Fan
- Gas Water Heater
- Kitchen Reverse Osmosis System
- Microwave
- Refrigerator
- Washer
- Water Filtration System
- Water Softener
Home Owners Association Fee
- 330.00
Home Owners Association Fee Includes
- Guard - 24 Hour
- Pool
- Private Road
- Recreational Facilities
- Security
Association Name
- Brooke Greene
Association Phone
- 727-942-4755
Carport Spaces
- 0.00
Close Date
- 0000-00-00
Cooling
- Central Air
Country
- US
Covered Spaces
- 0.00
Exterior Features
- Balcony
- French Doors
- Sliding Doors
Fencing
- Other
Flooring
- Carpet
- Ceramic Tile
- Wood
Furnished
- Unfurnished
Garage Spaces
- 6.00
Heating
- Central
- Electric
High School
- Tarpon Springs High-PN
Insurance Expense
- 0.00
Interior Features
- Cathedral Ceiling(s)
- Ceiling Fans(s)
- Eat-in Kitchen
- Elevator
- High Ceilings
- Kitchen/Family Room Combo
- Open Floorplan
- PrimaryBedroom Upstairs
- Split Bedroom
- Stone Counters
- Thermostat
- Vaulted Ceiling(s)
- Walk-In Closet(s)
- Window Treatments
Legal Description
- POINTE ALEXIS NORTH PHASE III LOT 155
Levels
- Two
Living Area
- 3546.00
Lot Features
- Conservation Area
- FloodZone
- City Limits
- Level
- Near Golf Course
- Near Marina
- Near Public Transit
- Sidewalk
- Paved
- Private
Middle School
- Tarpon Springs Middle-PN
Area Major
- 34689 - Tarpon Springs
Net Operating Income
- 0.00
Occupant Type
- Owner
Open Parking Spaces
- 0.00
Other Expense
- 0.00
Parcel Number
- 03-27-15-72390-000-1550
Parking Features
- Circular Driveway
- Driveway
- Garage Door Opener
- Oversized
Pets Allowed
- Yes
Possession
- Close Of Escrow
Property Condition
- Completed
Property Type
- Residential
Roof
- Shingle
School Elementary
- Sunset Hills Elementary-PN
Sewer
- Public Sewer
Style
- Key West
Tax Year
- 2024
Township
- 27
Utilities
- Cable Connected
- Electricity Connected
- Natural Gas Connected
- Sewer Connected
- Sprinkler Recycled
- Underground Utilities
View
- Water
Views
- 165
Virtual Tour Url
- https://iframe.videodelivery.net/9bb45ada5339305f2881fcf9253d9e6b
Water Source
- Public
Year Built
- 1992
Zoning Code
- RES



