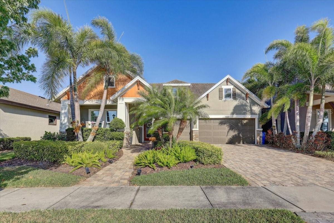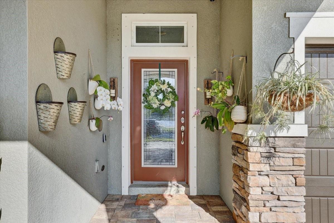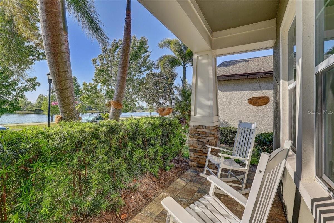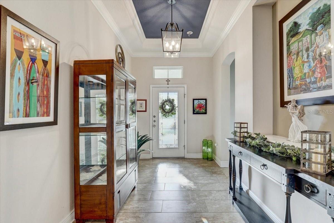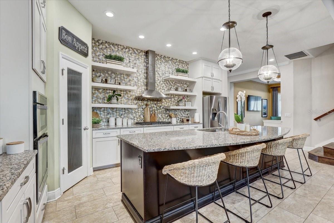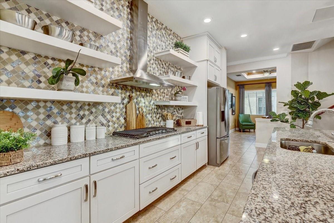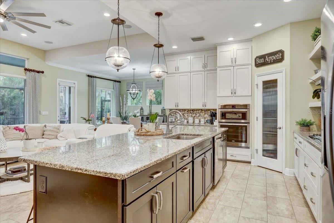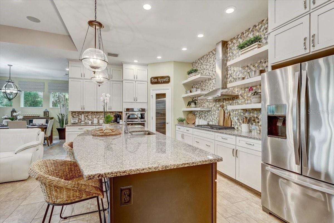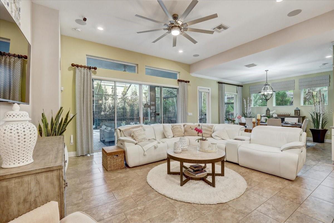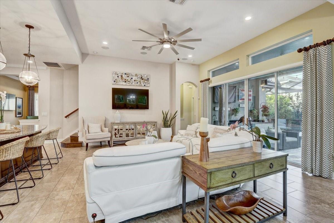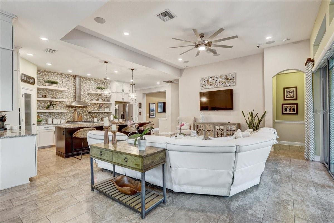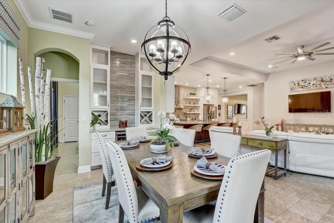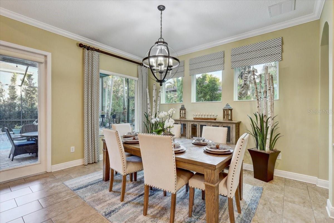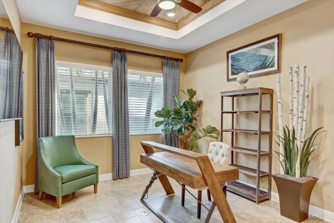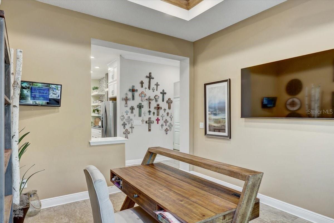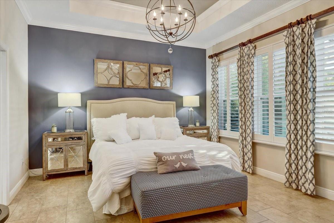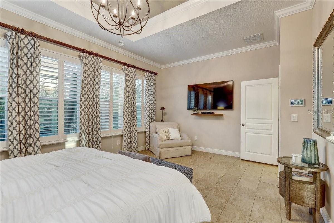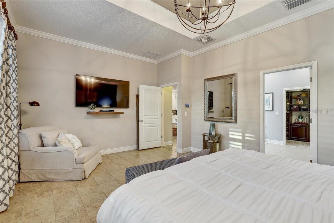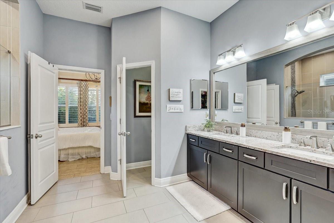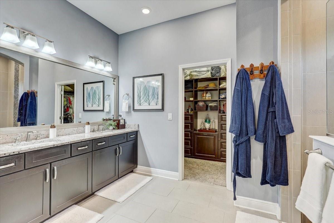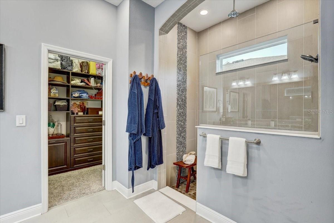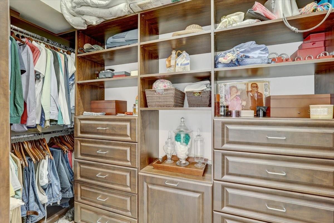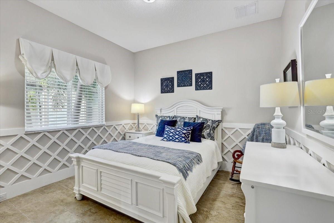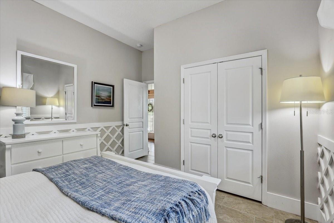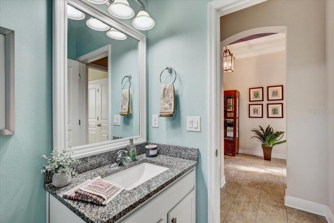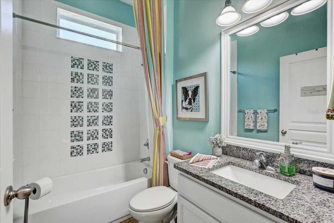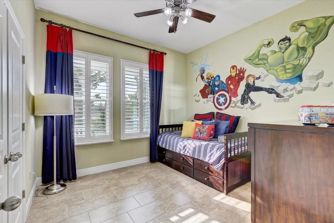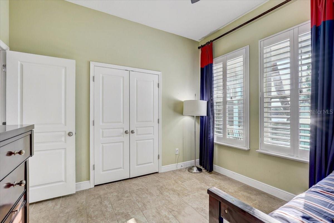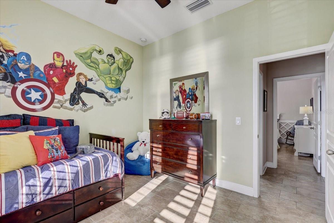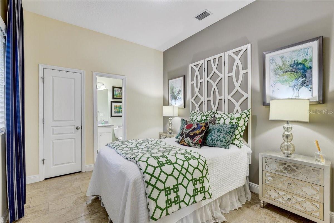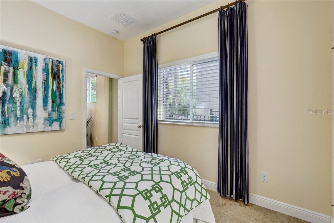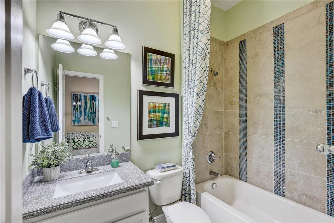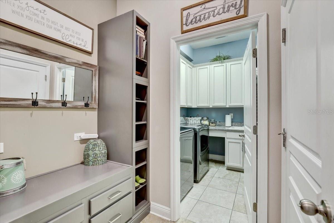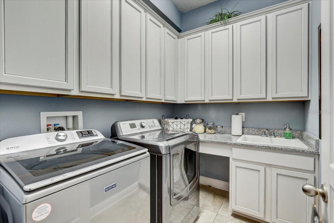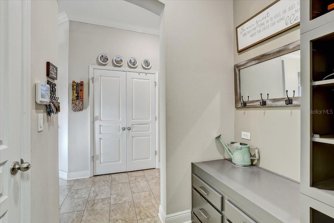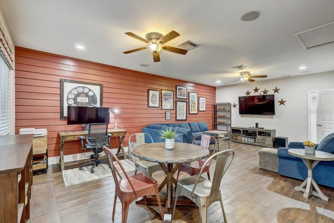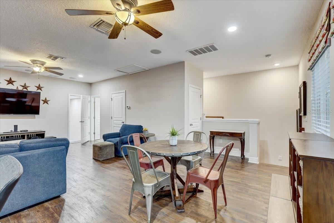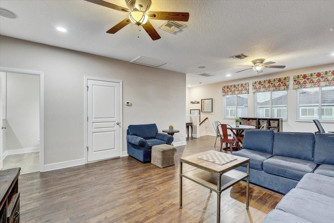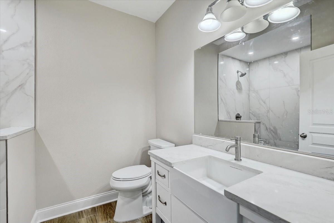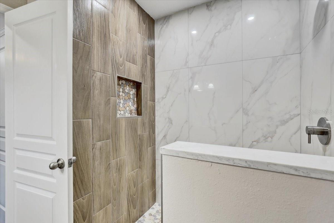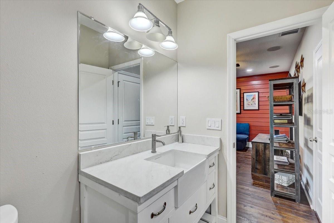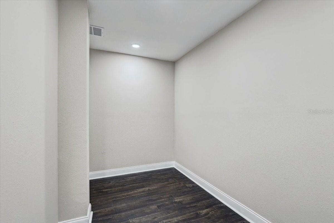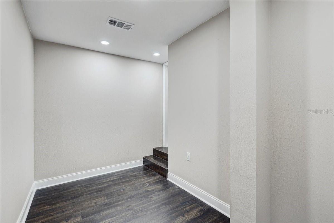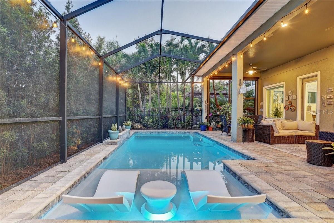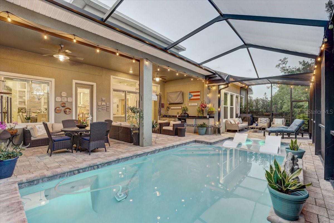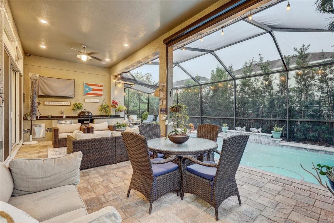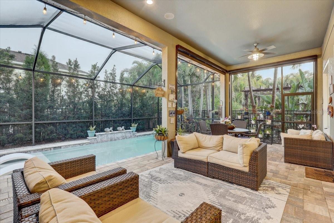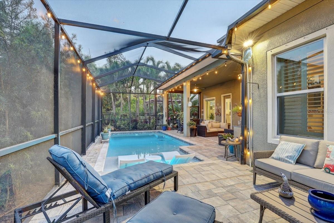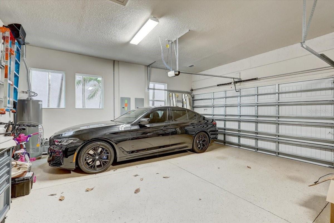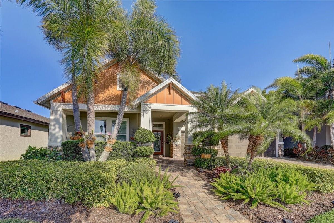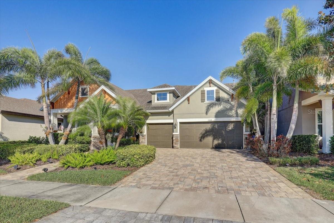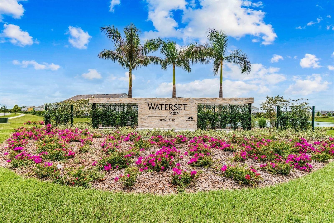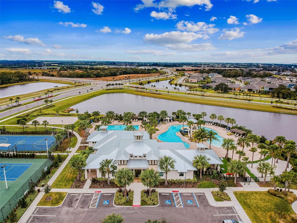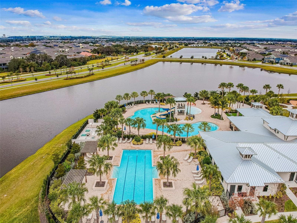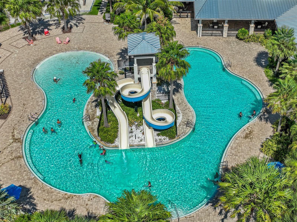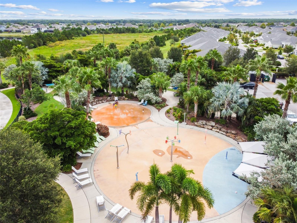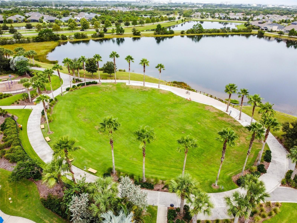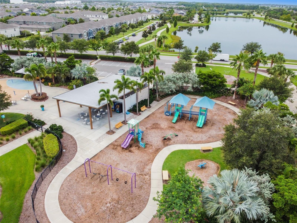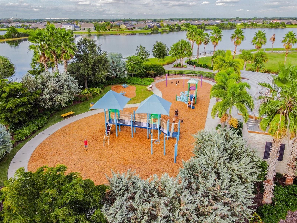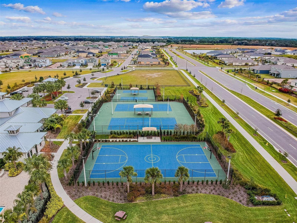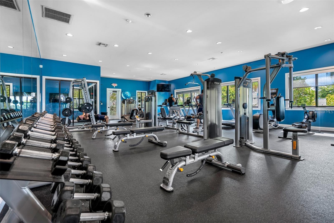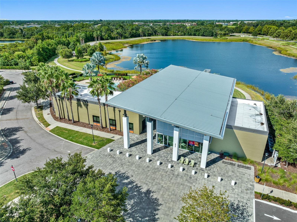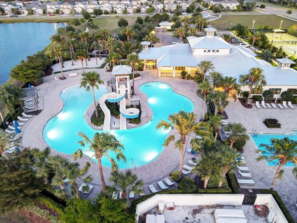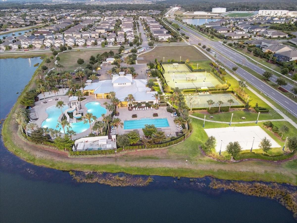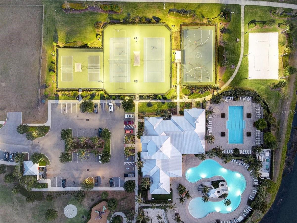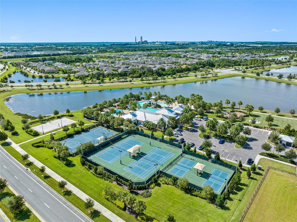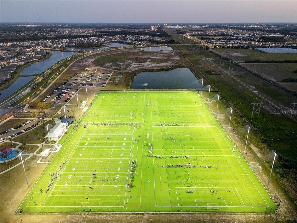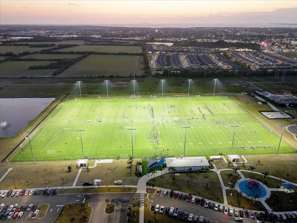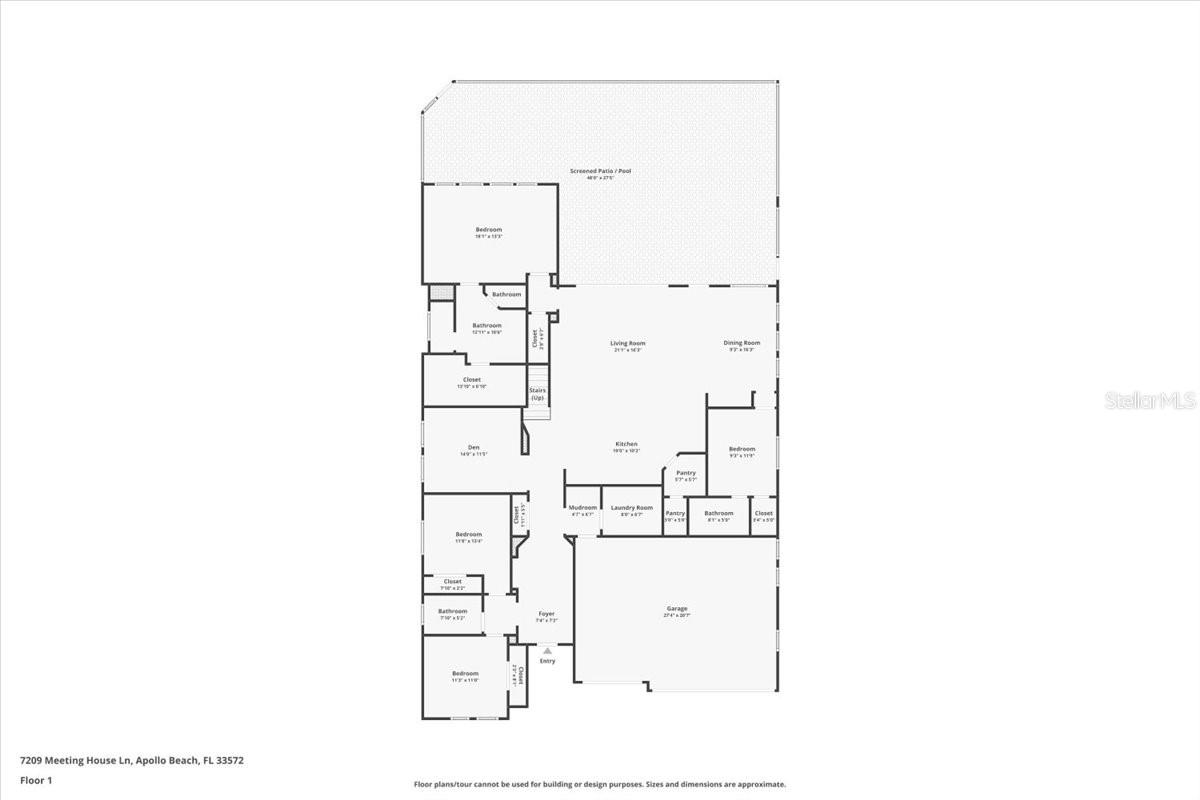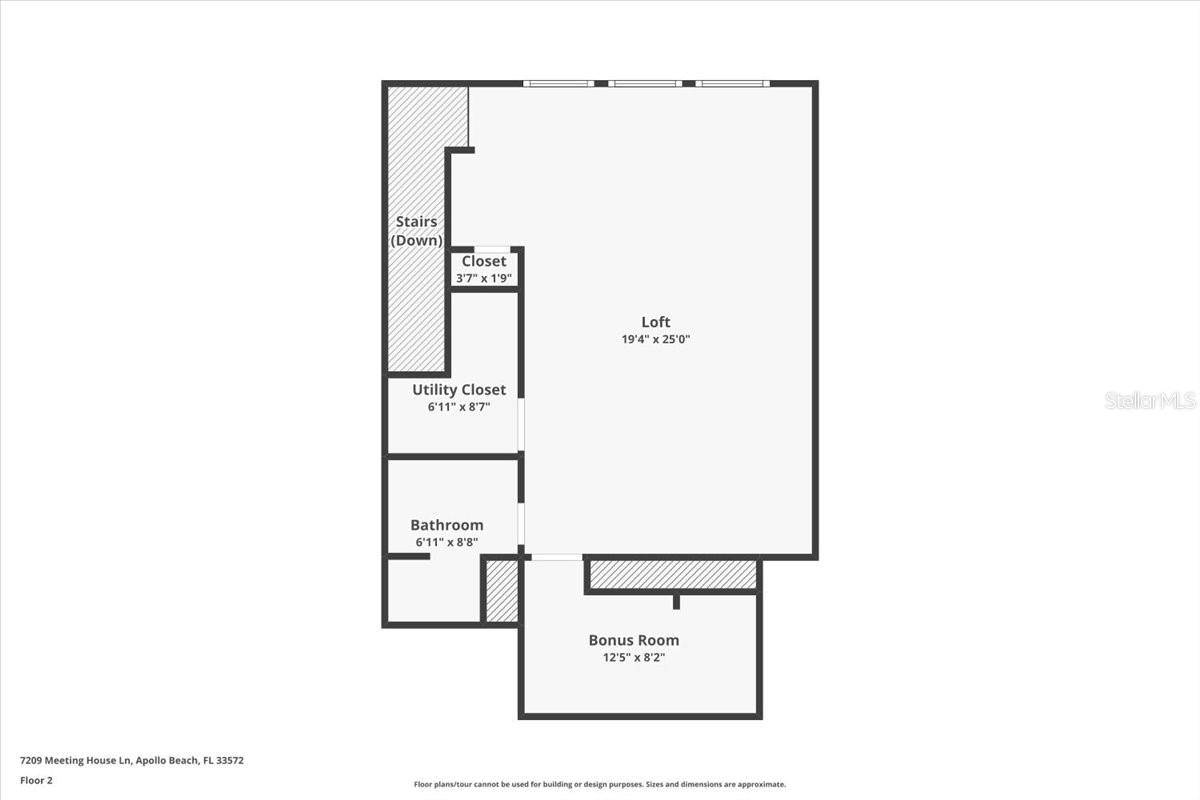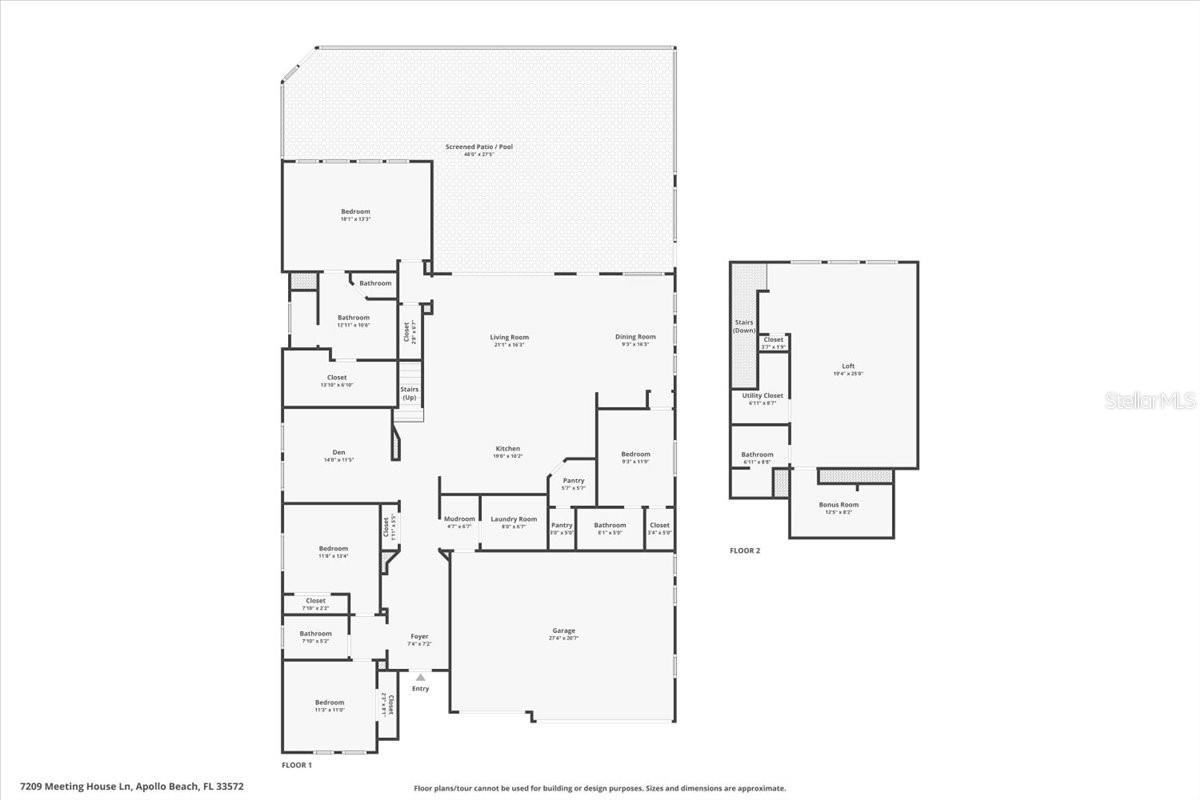7209 Meeting House Lane, APOLLO BEACH, FL 33572
Contact Broker IDX Sites Inc.
Schedule A Showing
Request more information
- MLS#: TB8374554 ( Residential )
- Street Address: 7209 Meeting House Lane
- Viewed: 30
- Price: $860,000
- Price sqft: $228
- Waterfront: No
- Year Built: 2015
- Bldg sqft: 3770
- Bedrooms: 4
- Total Baths: 4
- Full Baths: 4
- Garage / Parking Spaces: 3
- Days On Market: 78
- Additional Information
- Geolocation: 27.7686 / -82.3752
- County: HILLSBOROUGH
- City: APOLLO BEACH
- Zipcode: 33572
- Subdivision: Waterset Ph 3a1 Waterset
- Provided by: REAL BROKER, LLC
- Contact: Daniel Perez
- 855-450-0442

- DMCA Notice
-
DescriptionSituated in the highly desirable Waterset community in Apollo Beach, this extraordinary former David Weekley Model Home and Parade of Homes Award Winner offers the pinnacle of luxury, comfort, and distinction. Boasting 4 bedrooms, 4 full bathrooms, a 3 car garage, and a private in ground pool, this former award winning David Weekley Rivergate Model Home is unlike any other in the neighborhood. Showcasing the most unique Rivergate floor plan in the entire community, this residence was expertly designed with premium finishes and builder exclusive upgrades. It is the only Rivergate model featuring a custom straight pavered entrance, custom lush landscaping in front of the third car garage (an upgrade not available to other homeowners), and custom full sized windows in the garage that flood the space with natural light and gives you endless possibilities if you would like to transform the space to something other than a garage. Inside, the home features a spacious open layout filled with natural light and designer touches. The chefs kitchen anchors the heart of the home and flows seamlessly into the living and dining areas, ideal for both entertaining and everyday living. The main level offers four well appointed bedrooms and elegant bathrooms, while the expansive second story loft includes a full bathroom and a versatile bonus room that can serve as a home office, music room, safe room, or a custom walk in closetthe possibilities are endless. This home is equipped with an impressive list of upgrades including: Plantation shutters throughout, Motorized blinds, Surround sound speaker system throughout the home, Ceramic tile flooring throughout the home, Luxury vinyl plank flooring on stairs and the upstairs loft, Closet By Design custom closet system, 8 camera security system, Property fencing and French drain, Pool and enclosure, Paver driveway and front walkway, Garage closet and upgraded garage lighting, Lush professional landscaping in both front and back yards, and Custom window treatments throughout among other upgrades. Located just minutes from top dining, shopping, and major highways for easy access to downtown Tampa and MacDill Air Force Base, Waterset is renowned for its resort style amenities. Residents enjoy multiple pools, state of the art fitness centers, beautifully appointed clubhouses, scenic trails, tennis, volleyball, pickleball, and basketball courts. The community also features its own Crunch Gym, sushi restaurant, and several other convenient retail establishments. This is a rare opportunity to own a truly one of a kind home with every detail carefully curated for the highest standard of living. Schedule your private tour today and experience everything this exceptional property has to offer.
Property Location and Similar Properties
Features
Appliances
- Dishwasher
- Disposal
- Electric Water Heater
- Microwave
- Range
- Refrigerator
Association Amenities
- Basketball Court
- Clubhouse
- Fitness Center
- Pickleball Court(s)
- Playground
- Pool
- Recreation Facilities
- Tennis Court(s)
- Trail(s)
Home Owners Association Fee
- 131.00
Home Owners Association Fee Includes
- Pool
- Recreational Facilities
Association Name
- Castle Group
Carport Spaces
- 0.00
Close Date
- 0000-00-00
Cooling
- Central Air
Country
- US
Covered Spaces
- 0.00
Exterior Features
- Balcony
- Garden
- Hurricane Shutters
- Lighting
- Other
- Outdoor Grill
- Outdoor Kitchen
- Shade Shutter(s)
- Sidewalk
- Sliding Doors
- Storage
Flooring
- Ceramic Tile
- Luxury Vinyl
Furnished
- Unfurnished
Garage Spaces
- 3.00
Heating
- Central
Insurance Expense
- 0.00
Interior Features
- Ceiling Fans(s)
- High Ceilings
- Kitchen/Family Room Combo
Legal Description
- WATERSET PHASE 3A-1 & WATERSET BOULEVARD PHASE 2A LOT 17 BLOCK 64
Levels
- Two
Living Area
- 3171.00
Area Major
- 33572 - Apollo Beach / Ruskin
Net Operating Income
- 0.00
Occupant Type
- Vacant
Open Parking Spaces
- 0.00
Other Expense
- 0.00
Parcel Number
- U-23-31-19-9ZP-000064-00017.0
Pets Allowed
- Yes
Pool Features
- In Ground
- Lighting
- Screen Enclosure
Possession
- Close Of Escrow
Property Type
- Residential
Roof
- Shingle
Sewer
- Public Sewer
Tax Year
- 2024
Township
- 31
Utilities
- Electricity Connected
- Sewer Connected
- Water Connected
Views
- 30
Virtual Tour Url
- https://www.zillow.com/view-imx/be669432-a35c-475f-ae46-2d90dfdb9671?setAttribution=mls&wl=true&initialViewType=pano&utm_source=dashboard
Water Source
- Private
Year Built
- 2015
Zoning Code
- PD



