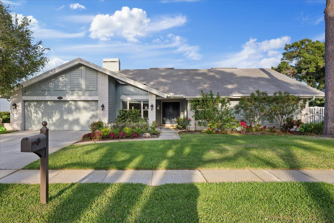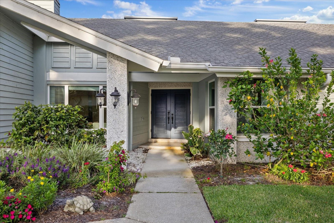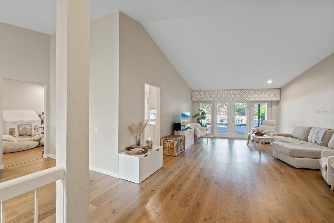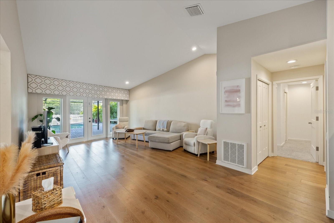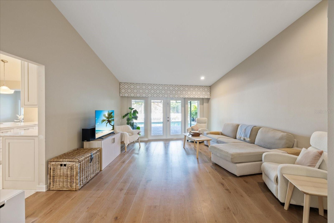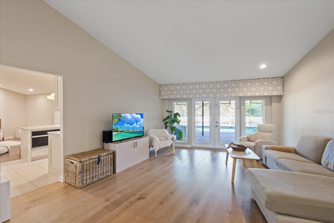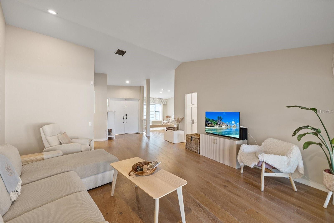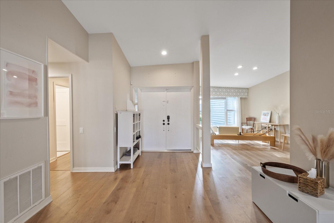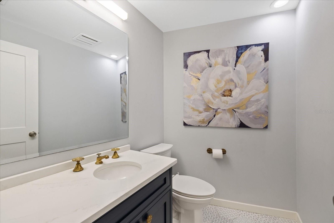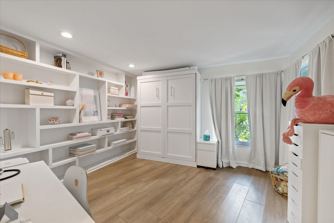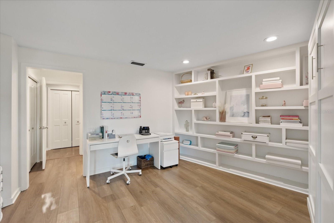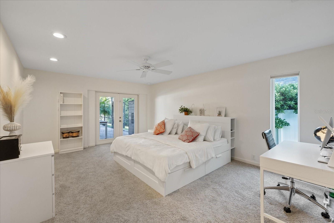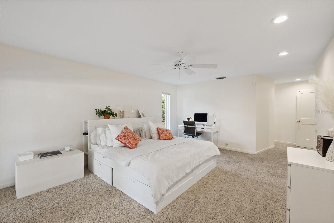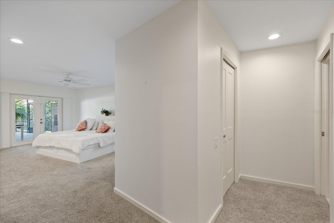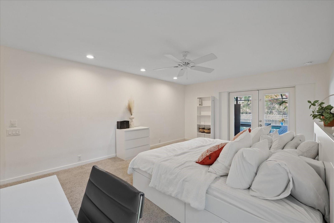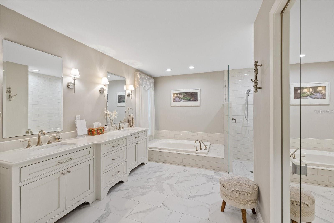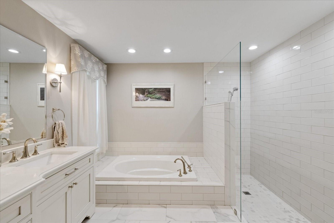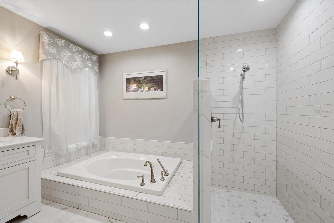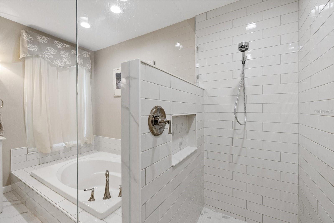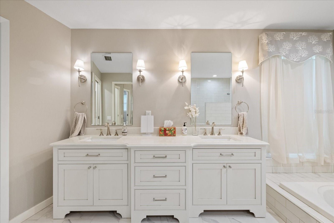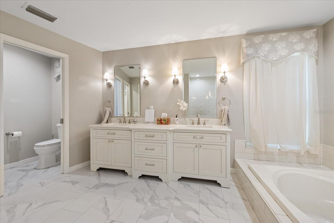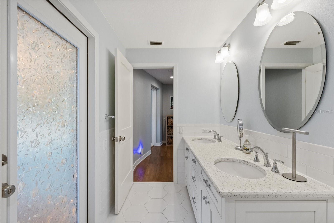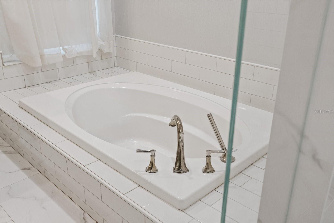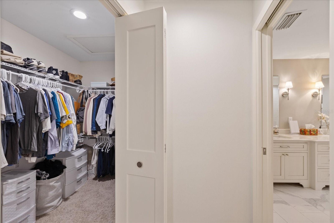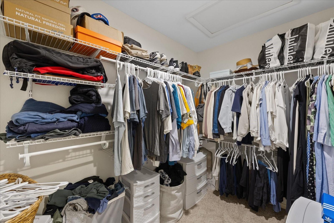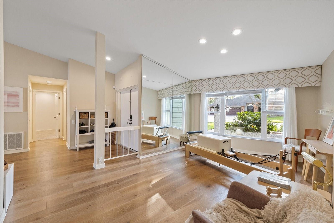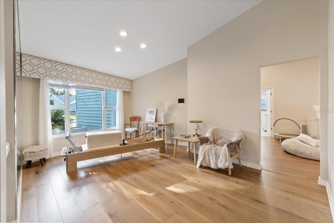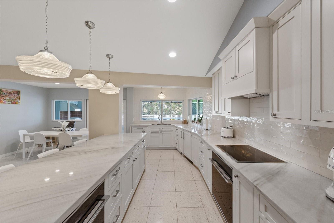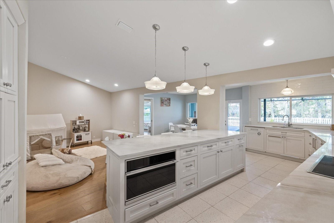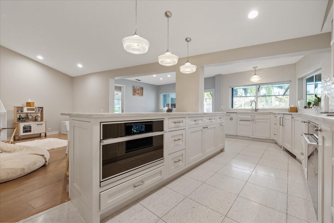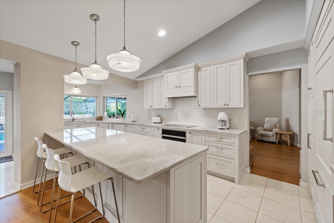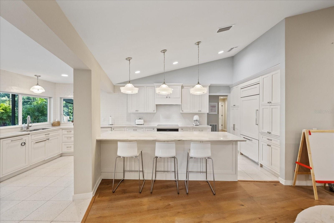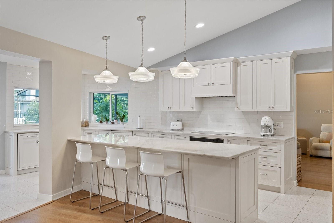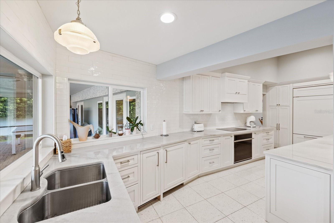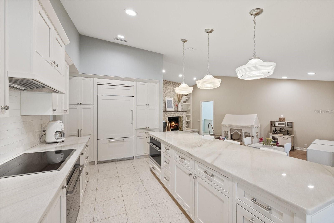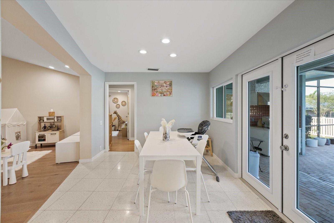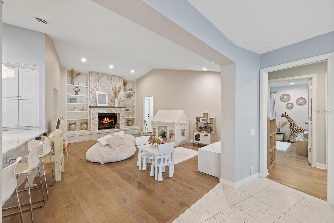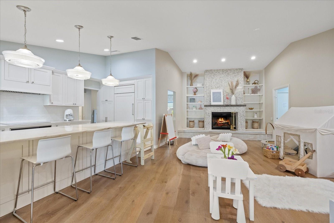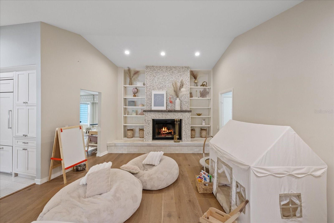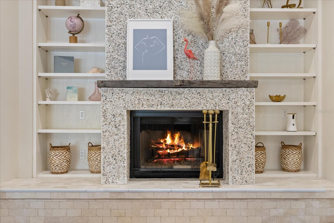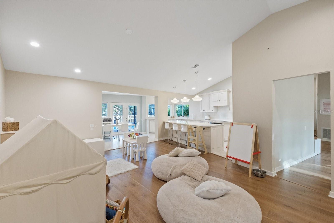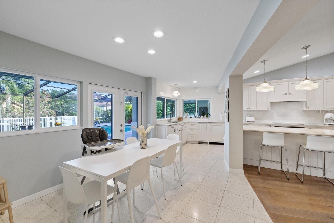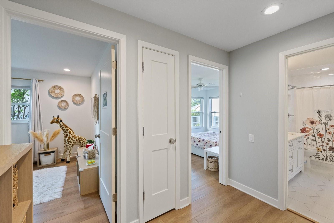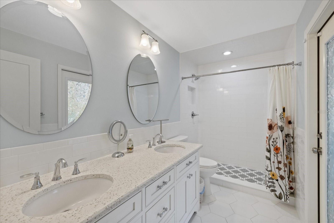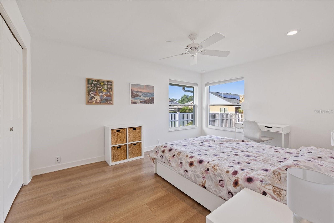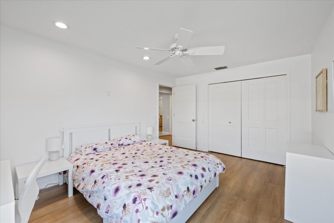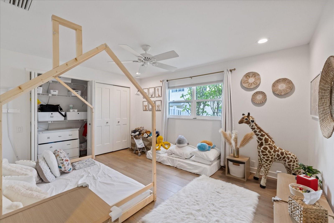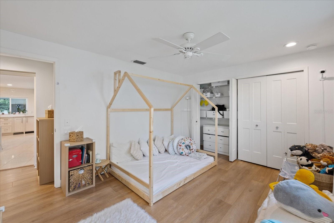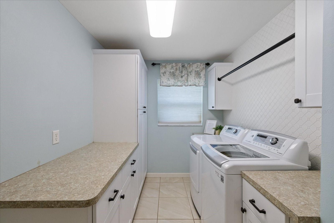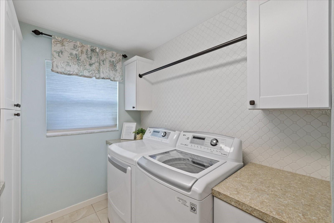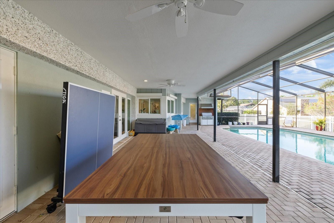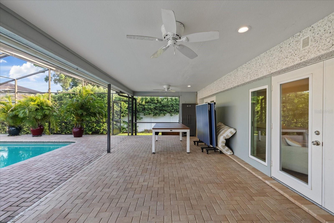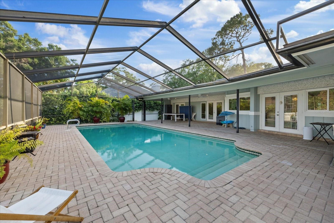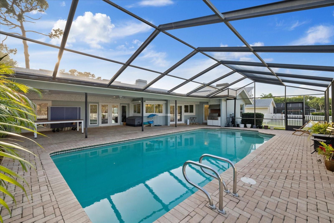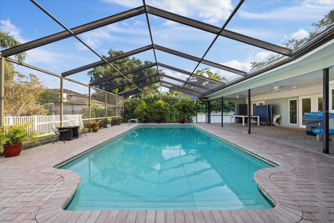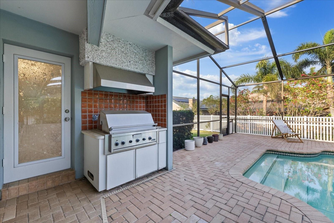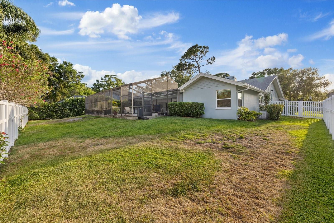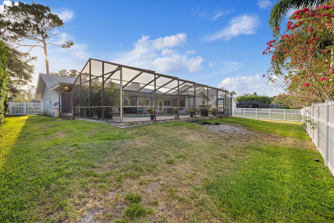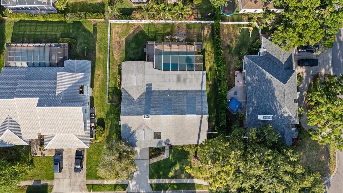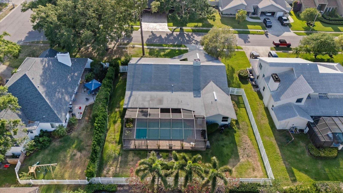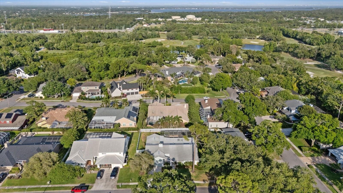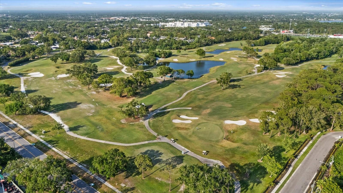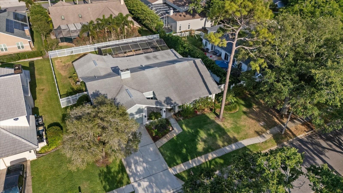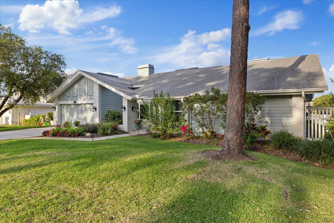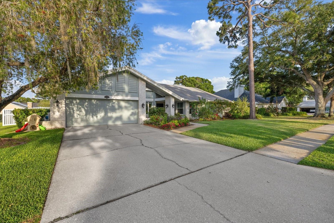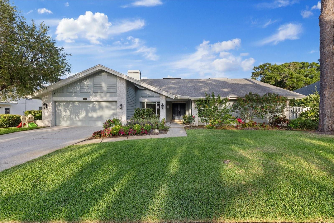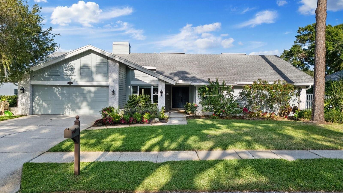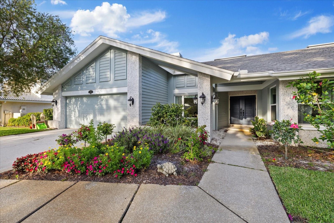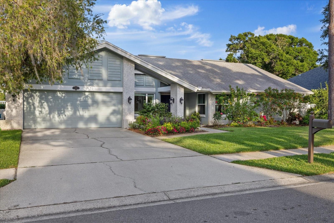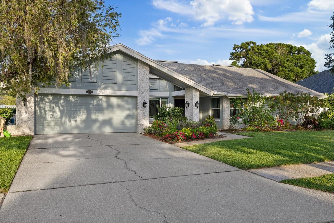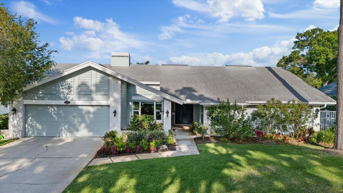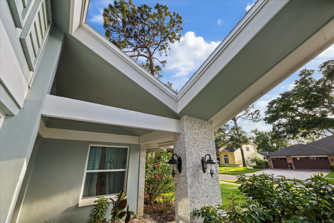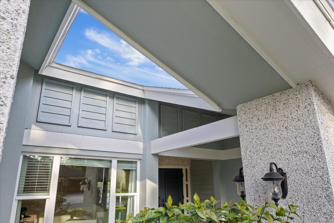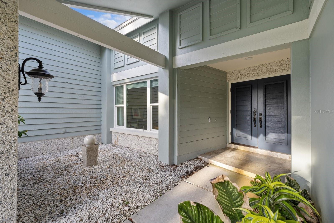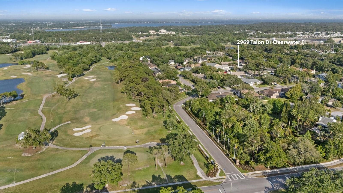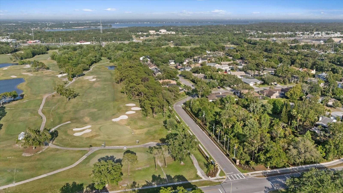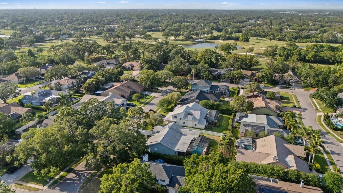2969 Talon Drive, CLEARWATER, FL 33761
Contact Broker IDX Sites Inc.
Schedule A Showing
Request more information
Reduced
- MLS#: TB8373791 ( Residential )
- Street Address: 2969 Talon Drive
- Viewed: 44
- Price: $895,000
- Price sqft: $225
- Waterfront: No
- Year Built: 1985
- Bldg sqft: 3981
- Bedrooms: 4
- Total Baths: 3
- Full Baths: 2
- 1/2 Baths: 1
- Garage / Parking Spaces: 2
- Days On Market: 63
- Additional Information
- Geolocation: 28.0297 / -82.7155
- County: PINELLAS
- City: CLEARWATER
- Zipcode: 33761
- Subdivision: Eagle Estates
- Elementary School: Curlew Creek Elementary PN
- Middle School: Safety Harbor Middle PN
- High School: Countryside High PN
- Provided by: IMPACT REALTY TAMPA BAY
- Contact: Christopher Schaefer II
- 813-321-1200

- DMCA Notice
-
DescriptionWelcome to this beautifully renovated Arthur Rutenberg home in the prestigious Eagle Estates community of Clearwater. This one level, 4 bedroom (or 3 bedroom with large study) pool home combines timeless design with modern upgrades in a serene, tree lined neighborhood. Set on a spacious 0.32 acre lot, the home features a split bedroom layout with separate living, dining, and family rooms, all accented by vaulted ceilings and rich wood flooring. The heart of the home is the chefs kitchen, outfitted with quartzite counters, custom GE Monogram appliances, Bosch dishwasher, and a large island that opens to a welcoming family room with fireplace and built ins. The private primary suite includes a spa like bath with double vanities, soaking tub, oversized shower, and adjacent flex room with its own half bathperfect for a home office or guest space. Two additional bedrooms are generously sized and privately situated. Enjoy year round outdoor living with a screened saltwater pool, covered lanai, and grilling area. Recent upgrades include impact rated JELD WEN windows and doors, a 22kW whole home generator, tankless water heater, and solid core interior doors. Located in the highly sought after Countryside area near top rated schools, golf, shopping, and beaches, this exceptional home offers both luxury and comfort in one of Clearwaters finest neighborhoods.
Property Location and Similar Properties
Features
Appliances
- Convection Oven
- Dishwasher
- Disposal
- Dryer
- Electric Water Heater
- Ice Maker
- Microwave
- Range
- Refrigerator
- Washer
- Wine Refrigerator
Home Owners Association Fee
- 345.00
Association Name
- John Sullivan
Association Phone
- 727-458-2718
Carport Spaces
- 0.00
Close Date
- 0000-00-00
Cooling
- Central Air
Country
- US
Covered Spaces
- 0.00
Exterior Features
- French Doors
- Lighting
- Sidewalk
- Sliding Doors
Fencing
- Vinyl
Flooring
- Carpet
- Tile
- Terrazzo
- Wood
Garage Spaces
- 2.00
Heating
- Central
- Electric
High School
- Countryside High-PN
Insurance Expense
- 0.00
Interior Features
- Built-in Features
- Ceiling Fans(s)
- Crown Molding
- High Ceilings
- Kitchen/Family Room Combo
- Living Room/Dining Room Combo
- Open Floorplan
- Solid Surface Counters
- Solid Wood Cabinets
- Split Bedroom
- Stone Counters
- Vaulted Ceiling(s)
- Walk-In Closet(s)
- Window Treatments
Legal Description
- EAGLE ESTATES LOT 47
Levels
- One
Living Area
- 2834.00
Lot Features
- City Limits
- Level
- Near Public Transit
- Sidewalk
- Paved
- Private
Middle School
- Safety Harbor Middle-PN
Area Major
- 33761 - Clearwater
Net Operating Income
- 0.00
Occupant Type
- Owner
Open Parking Spaces
- 0.00
Other Expense
- 0.00
Parcel Number
- 20-28-16-23638-000-0470
Parking Features
- Garage Door Opener
- Oversized
Pets Allowed
- Yes
Pool Features
- Gunite
- In Ground
- Lap
- Salt Water
- Screen Enclosure
Property Type
- Residential
Roof
- Shingle
School Elementary
- Curlew Creek Elementary-PN
Sewer
- Public Sewer
Style
- Craftsman
- Ranch
- Traditional
Tax Year
- 2024
Township
- 28
Utilities
- BB/HS Internet Available
- Cable Connected
- Electricity Connected
- Phone Available
- Public
- Sewer Connected
- Sprinkler Well
- Water Connected
Views
- 44
Water Source
- Public
Year Built
- 1985



