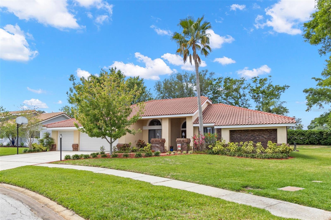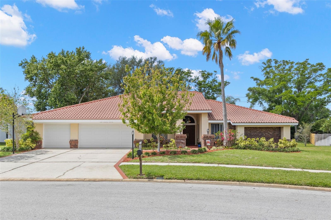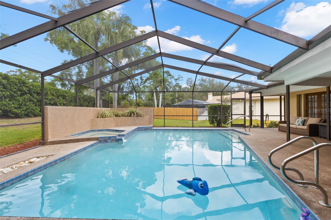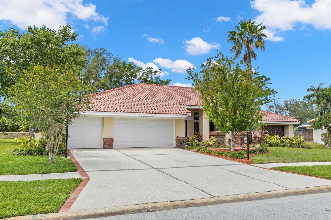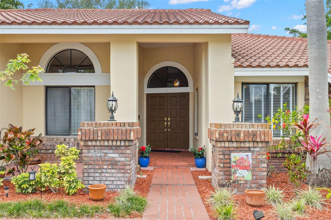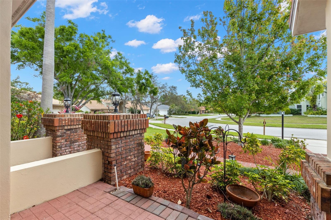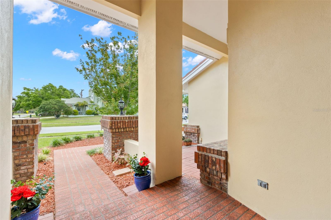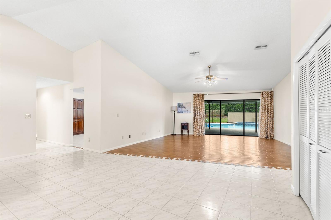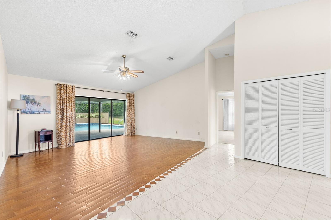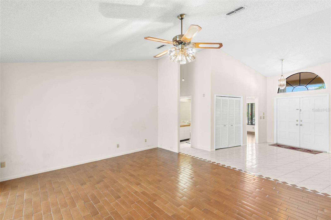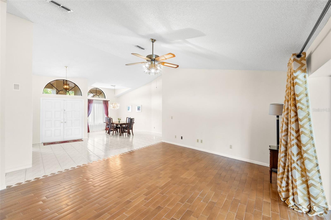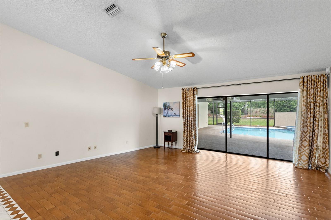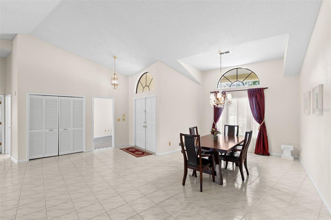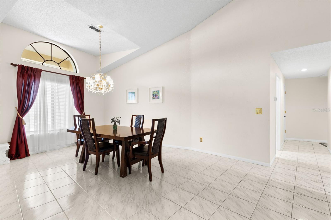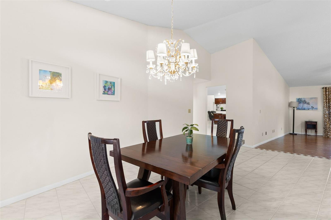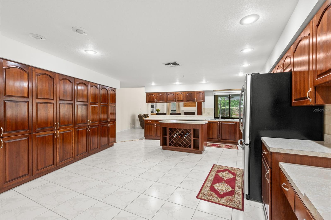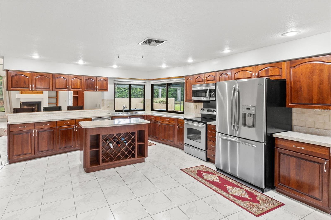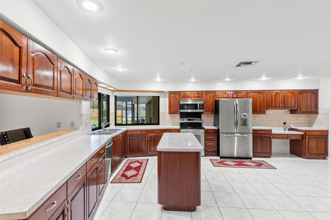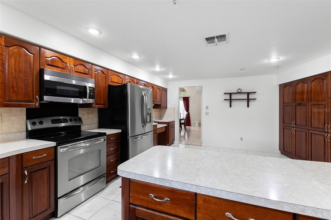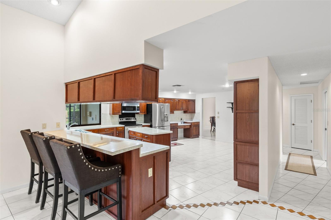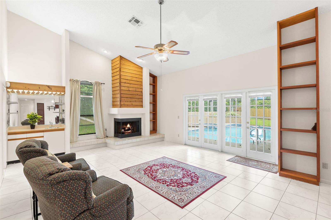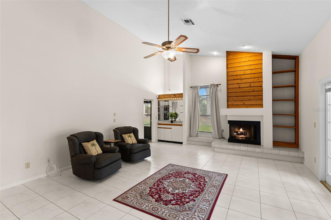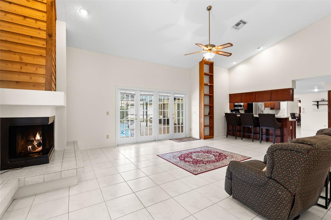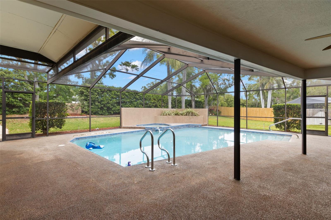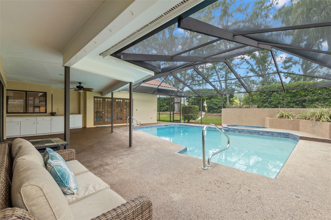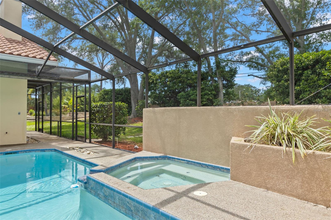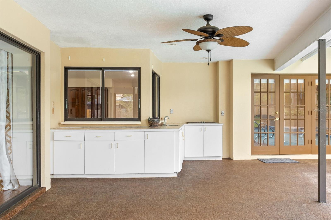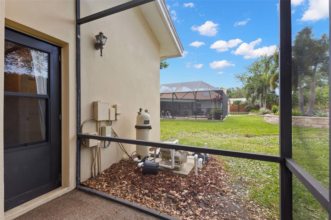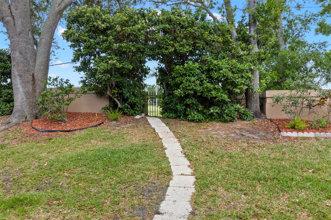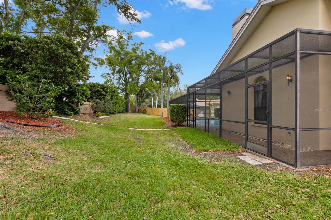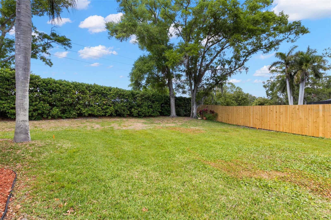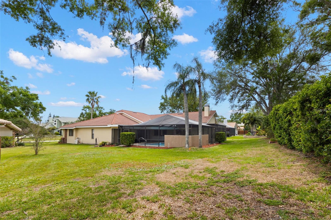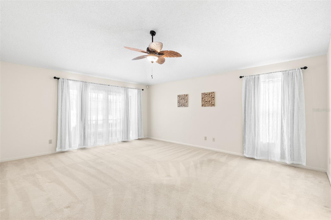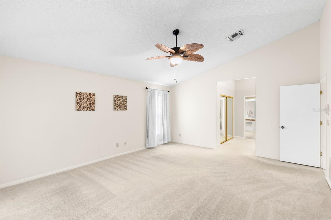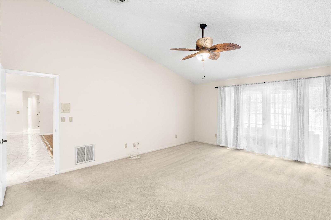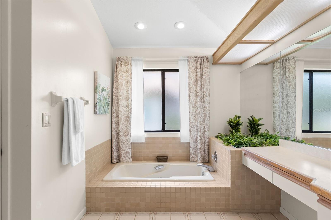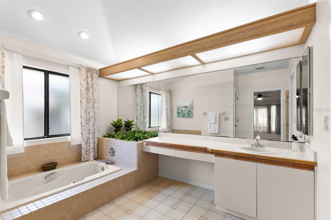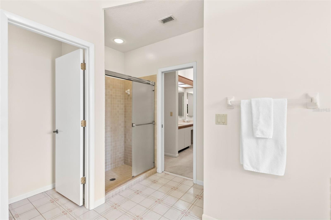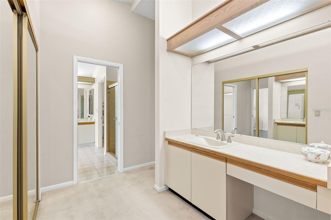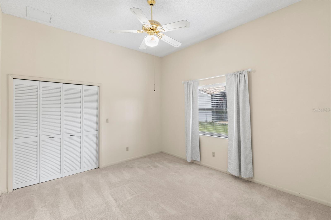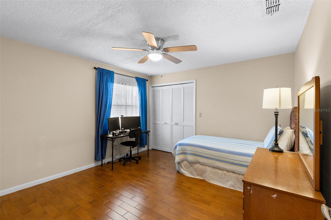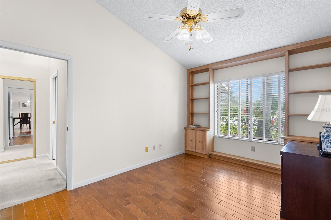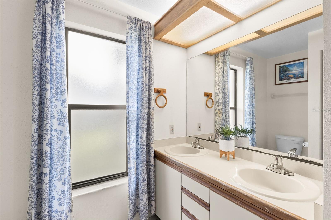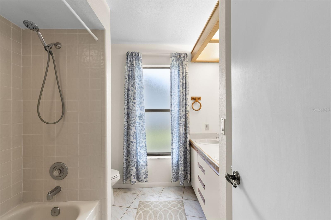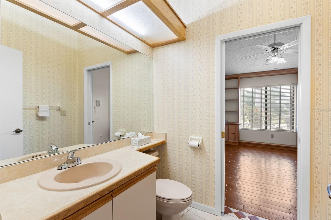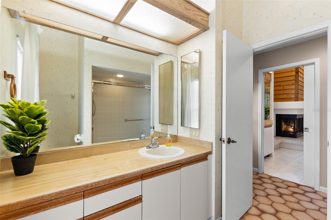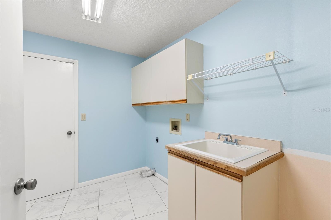3014 Ashland Terrace, CLEARWATER, FL 33761
Contact Broker IDX Sites Inc.
Schedule A Showing
Request more information
- MLS#: TB8371637 ( Residential )
- Street Address: 3014 Ashland Terrace
- Viewed: 166
- Price: $865,000
- Price sqft: $191
- Waterfront: No
- Year Built: 1987
- Bldg sqft: 4528
- Bedrooms: 5
- Total Baths: 4
- Full Baths: 3
- 1/2 Baths: 1
- Garage / Parking Spaces: 3
- Days On Market: 118
- Additional Information
- Geolocation: 28.0438 / -82.713
- County: PINELLAS
- City: CLEARWATER
- Zipcode: 33761
- Subdivision: Ashland Heights
- Elementary School: Curlew Creek
- Middle School: Safety Harbor
- High School: Countryside
- Provided by: REAL BROKER, LLC
- Contact: Timothy Smith
- 855-450-0442

- DMCA Notice
-
DescriptionNEW improved price! NEW $16,000 seller credit being offered for upgrades or closing cost! NEW carpets being installed. This is the one youve been looking for! And location, location, location! Only minutes to world famous beaches, local malls, a wide variety of restaurants, top rated schools, county parks, Pinellas trail, golf courses, country clubs, concert halls, hospitals and more. The home is also centrally located to popular destinations including: Dunedin, Safety Harbor, Tarpon Springs, St. Petersburg and more. And it is in a non evacuation zone that does not require flood insurance. Also, this clean, meticulously maintained home with a spacious floorplan, is move in ready, so it can be easily modernized to your unique design and style at any time, on your schedule. Discover the perfect blend of classic design in this single story, 4 bedroom, den, 3.5 bath, oversized 3 car garage home, with a screened pool, nestled on a large almost half an acre lot, in the heart of Clearwater, Florida. Offering 3,318 square feet of expansive living space, this home is on a cul de sac in a highly sought after neighborhood. Once inside, you are greeted by rare high vaulted ceilings, in a classic Rutenberg 3 way split design, with an open concept layout that seamlessly connects the living, dining, and kitchen areas. The large kitchen features an abundance of countertop space, cherry wood cabinetry, stainless steel appliances, a wall of pantry cabinets providing extensive storage, along with a large center island and wine rack, perfect for holidays and entertaining. The primary suite is complete with a spa like en suite bathroom, separate vanity areas, a large soaking tub, and a walk in shower. An additional den/flex space offers endless possibilitiesideal for a home office, gym, or guest room. Outside, the expansive backyard boasts a sparkling pool, a spacious covered patio, and privacy landscaping, making it a perfect spot for relaxation or hosting gatherings. With ample space for outdoor activities and the possibility to add even more amenities, this home truly offers Florida living at its finest. And it has a durable, barrel tile roof, a newer Carrier 5 ton HVAC system (2022), a whole house water softener system, a new Rheem water heater (2024), newer 3 car Clopay hurricane rated garage doors (2023), and a beautifully updated quartz marcite pool finish (2018) with a new Pentair variable speed pool pump motor (2024). Whether you're looking for a move in ready home, or the perfect canvas to bring your own vision to life, this property offers endless possibilities! Don't miss this rare opportunityschedule your private tour today!
Property Location and Similar Properties
Features
Appliances
- Convection Oven
- Dishwasher
- Disposal
- Exhaust Fan
- Microwave
- Range
- Refrigerator
- Water Softener
Home Owners Association Fee
- 750.00
Association Name
- Progressive Management
Association Phone
- 727-773-9524
Carport Spaces
- 0.00
Close Date
- 0000-00-00
Cooling
- Central Air
Country
- US
Covered Spaces
- 0.00
Exterior Features
- Outdoor Kitchen
- Rain Gutters
- Sidewalk
- Sliding Doors
Flooring
- Carpet
- Tile
Garage Spaces
- 3.00
Heating
- Electric
High School
- Countryside High-PN
Insurance Expense
- 0.00
Interior Features
- Cathedral Ceiling(s)
- Ceiling Fans(s)
- Eat-in Kitchen
- High Ceilings
- Kitchen/Family Room Combo
- Open Floorplan
- Thermostat
- Vaulted Ceiling(s)
- Walk-In Closet(s)
- Wet Bar
- Window Treatments
Legal Description
- ASHLAND HEIGHTS LOT 1
Levels
- One
Living Area
- 3318.00
Lot Features
- Corner Lot
- Cul-De-Sac
Middle School
- Safety Harbor Middle-PN
Area Major
- 33761 - Clearwater
Net Operating Income
- 0.00
Occupant Type
- Owner
Open Parking Spaces
- 0.00
Other Expense
- 0.00
Parcel Number
- 16-28-16-01654-000-0010
Pets Allowed
- Cats OK
- Dogs OK
- Yes
Pool Features
- Child Safety Fence
- Gunite
- In Ground
- Outside Bath Access
Property Type
- Residential
Roof
- Tile
School Elementary
- Curlew Creek Elementary-PN
Sewer
- Public Sewer
Tax Year
- 2024
Township
- 28
Utilities
- BB/HS Internet Available
- Cable Available
- Cable Connected
- Electricity Connected
- Fiber Optics
- Natural Gas Available
- Sewer Available
- Sewer Connected
- Sprinkler Meter
- Underground Utilities
- Water Available
- Water Connected
Views
- 166
Virtual Tour Url
- https://www.propertypanorama.com/instaview/stellar/TB8371637
Water Source
- Public
Year Built
- 1987



