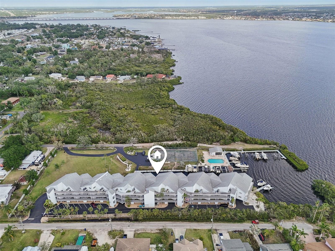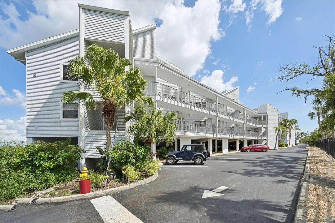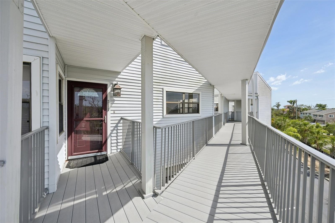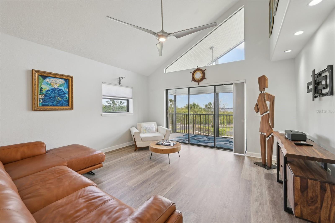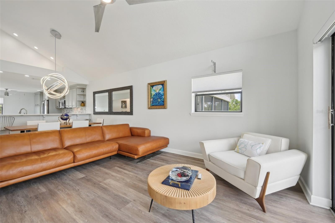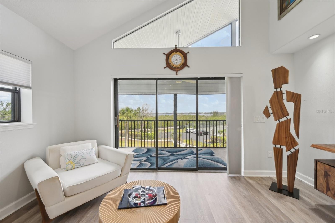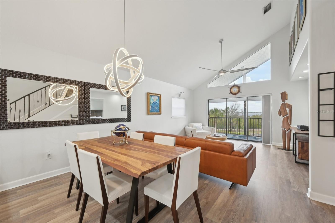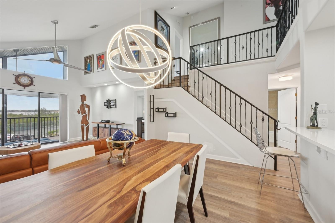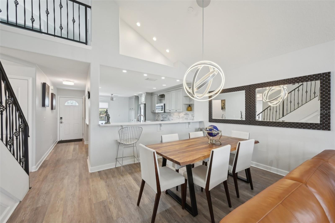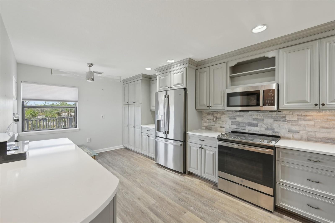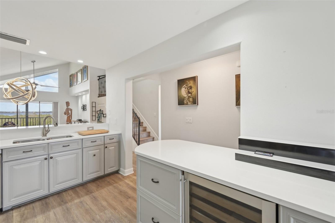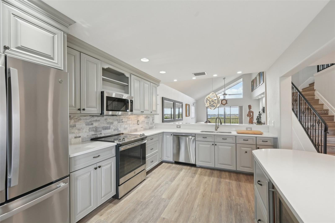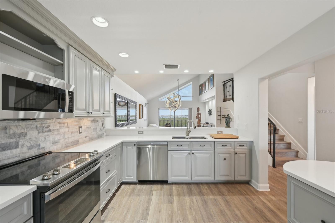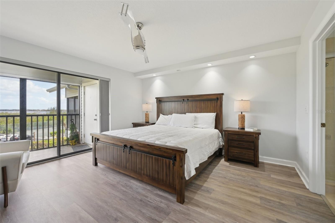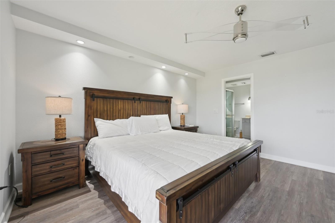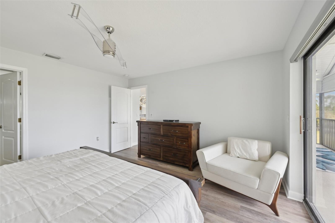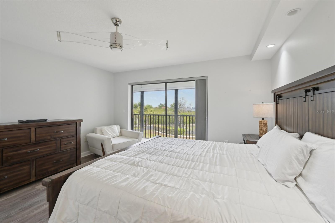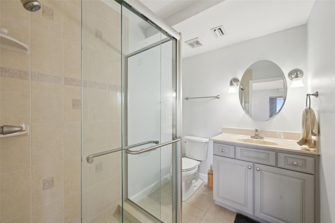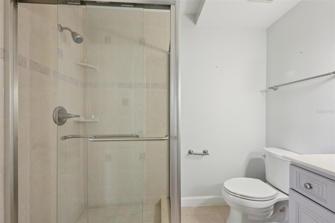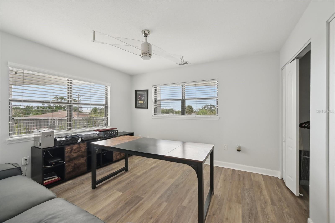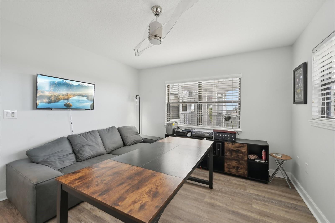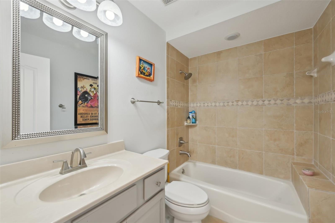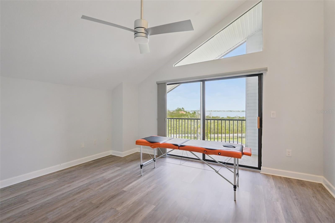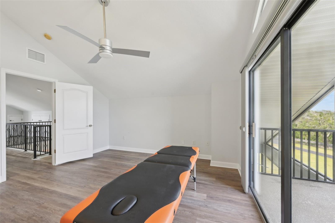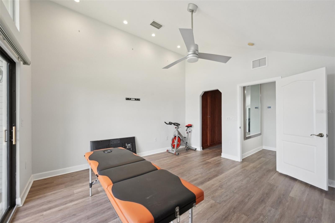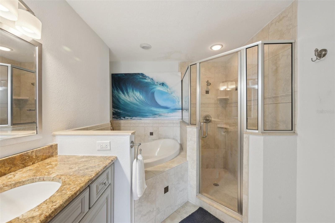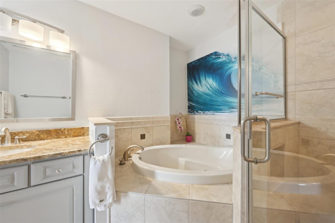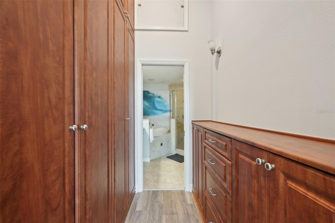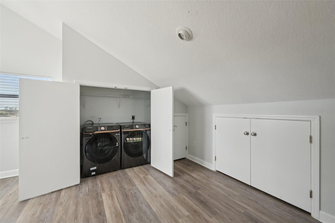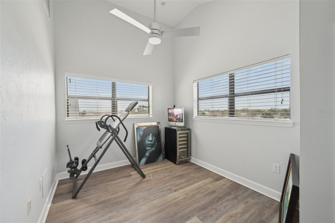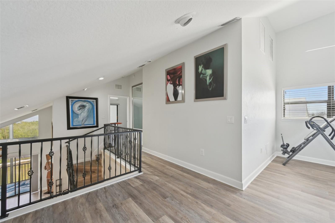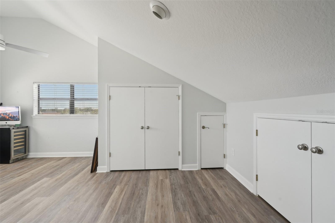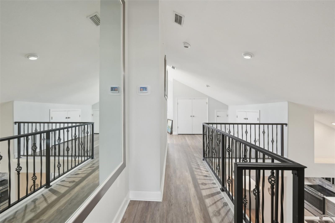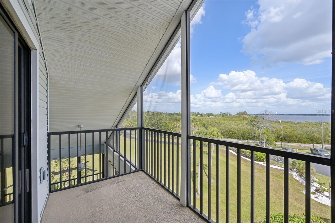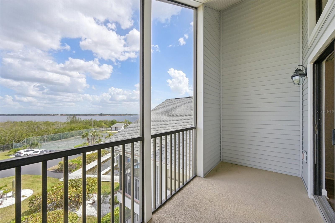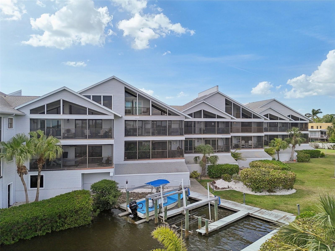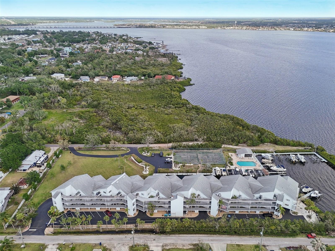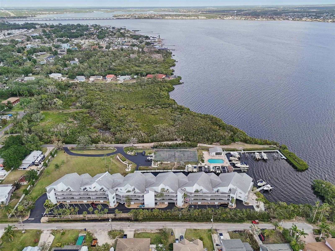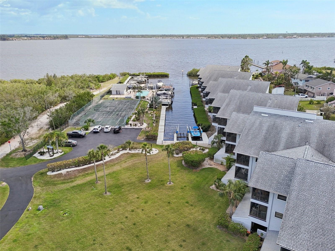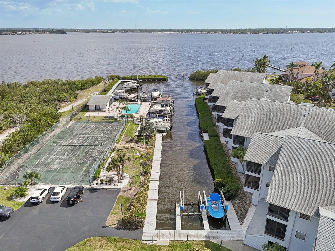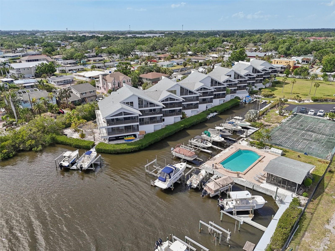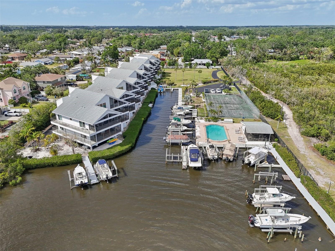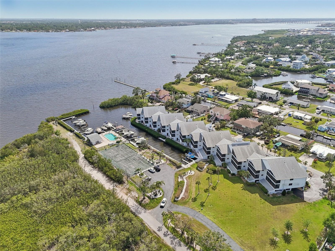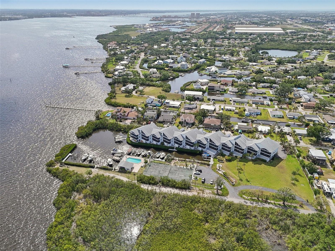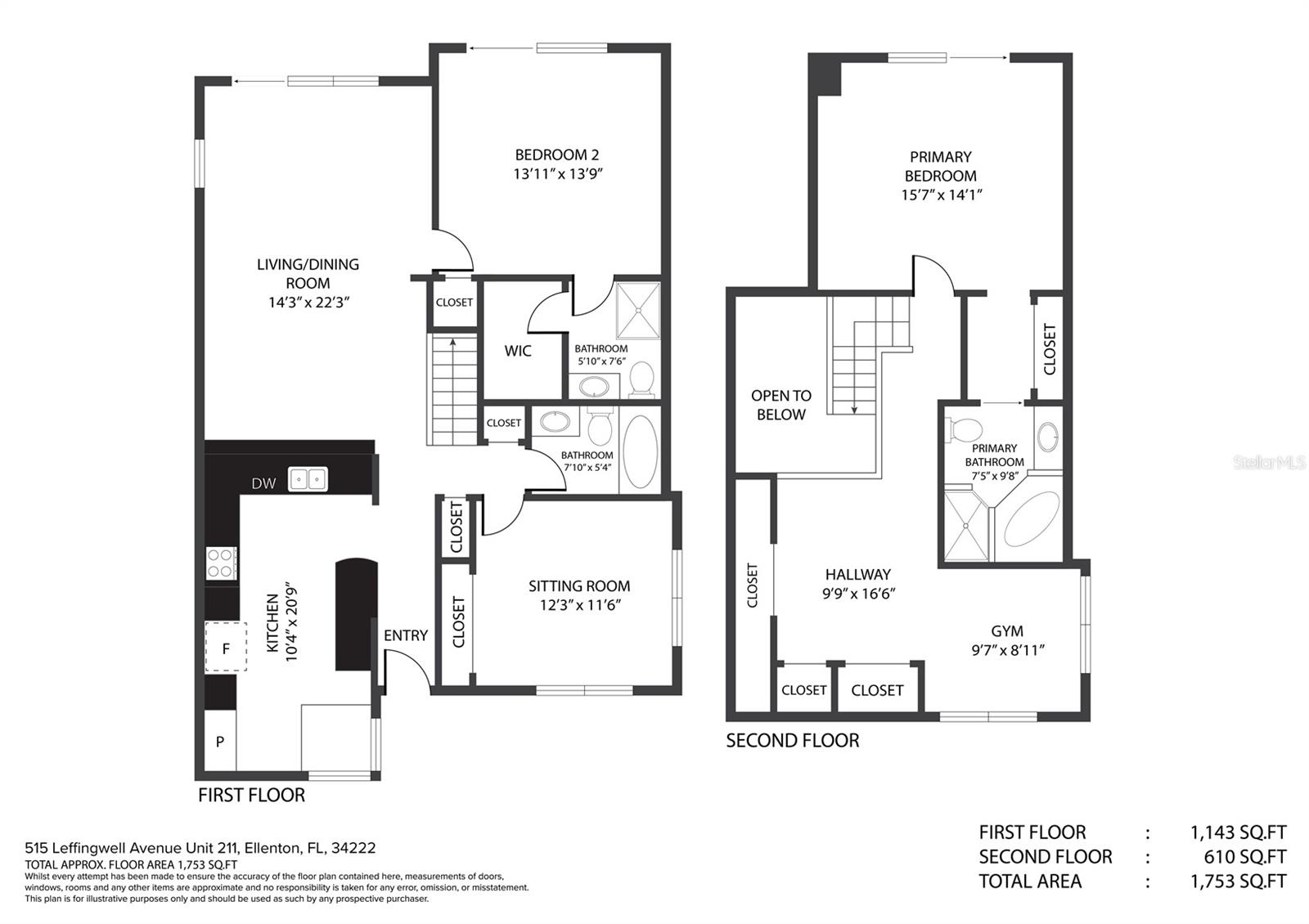515 Leffingwell Avenue 211, ELLENTON, FL 34222
Contact Broker IDX Sites Inc.
Schedule A Showing
Request more information
- MLS#: TB8370730 ( Residential )
- Street Address: 515 Leffingwell Avenue 211
- Viewed: 23
- Price: $520,000
- Price sqft: $261
- Waterfront: No
- Year Built: 1983
- Bldg sqft: 1990
- Bedrooms: 3
- Total Baths: 3
- Full Baths: 3
- Garage / Parking Spaces: 1
- Days On Market: 90
- Additional Information
- Geolocation: 27.5171 / -82.5289
- County: MANATEE
- City: ELLENTON
- Zipcode: 34222
- Subdivision: River Place
- Building: River Place
- Elementary School: James Tillman
- Middle School: Lincoln
- High School: Palmetto
- Provided by: REDFIN CORPORATION
- Contact: Aaron Pyman
- 617-458-2883

- DMCA Notice
-
DescriptionBoaters Paradise! *Price reduced, plus the seller is offering $10,000 towards closing costs!* This spacious home features 3 bedrooms, a den/office, and 3 full bathrooms. The bright, open layout includes two screened balconies (one on each level), an updated kitchen with new countertops and stainless steel appliances, and two primary suitesyou choose upstairs or downstairs. Bathrooms have also been updated. Enjoy peaceful views of the Manatee River and your private marina from this beautifully remodeled waterfront condo. It includes a deeded dock with a 12,000lb boat liftand the boat is available for purchase too! Located in the gated River Place community, you'll have access to: A waterfront pool and pool house with grills, bathrooms, and a fish cleaning station A private marina with your deeded slip (#8N) and direct access to the Gulf Kayak/paddleboard storage, tennis court, and more The condo comes with 2 deeded parking spots (1 covered), plus a storage closet (#7). Conveniently close to shopping, dining, entertainment, and beaches in Bradenton, Sarasota, St. Pete, and Tampa. Most furniture and the boat can be negotiated separately.
Property Location and Similar Properties
Features
Appliances
- Dishwasher
- Disposal
- Dryer
- Electric Water Heater
- Microwave
- Range
- Refrigerator
- Washer
Home Owners Association Fee
- 0.00
Home Owners Association Fee Includes
- Cable TV
- Pool
- Escrow Reserves Fund
- Insurance
- Maintenance Structure
- Maintenance Grounds
- Management
- Pest Control
- Recreational Facilities
- Sewer
- Trash
- Water
Association Name
- Nancy Fish-Mooney
Association Phone
- 941.932.0206
Carport Spaces
- 1.00
Close Date
- 0000-00-00
Cooling
- Central Air
Country
- US
Covered Spaces
- 0.00
Exterior Features
- Balcony
- Sidewalk
- Sliding Doors
- Storage
Flooring
- Laminate
- Tile
Garage Spaces
- 0.00
Heating
- Central
- Electric
High School
- Palmetto High
Insurance Expense
- 0.00
Interior Features
- Ceiling Fans(s)
- Eat-in Kitchen
- Living Room/Dining Room Combo
- Open Floorplan
- Primary Bedroom Main Floor
- PrimaryBedroom Upstairs
- Solid Wood Cabinets
- Stone Counters
- Thermostat
- Vaulted Ceiling(s)
- Walk-In Closet(s)
- Window Treatments
Legal Description
- UNIT 211
- TOGETHER WITH DOCK SPACE 8N
- RIVER PLACE CONDO PHASE II PI#9333.0120/2
Levels
- Two
Living Area
- 1805.00
Lot Features
- Landscaped
Middle School
- Lincoln Middle
Area Major
- 34222 - Ellenton
Net Operating Income
- 0.00
Occupant Type
- Vacant
Open Parking Spaces
- 0.00
Other Expense
- 0.00
Other Structures
- Storage
Parcel Number
- 933301202
Parking Features
- Assigned
- Deeded
Pets Allowed
- Cats OK
- Dogs OK
- Yes
Possession
- Close Of Escrow
Property Type
- Residential
Roof
- Shingle
School Elementary
- James Tillman Elementary
Sewer
- Public Sewer
Tax Year
- 2024
Township
- 34
Unit Number
- 211
Utilities
- Electricity Connected
- Public
- Sewer Connected
- Underground Utilities
- Water Connected
View
- Pool
- Water
Views
- 23
Virtual Tour Url
- https://my.matterport.com/show/?m=LcCzXonqh3Y&brand=0&mls=1&
Water Source
- Public
Year Built
- 1983
Zoning Code
- PDR/CH



