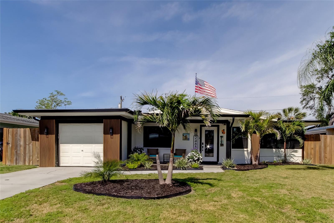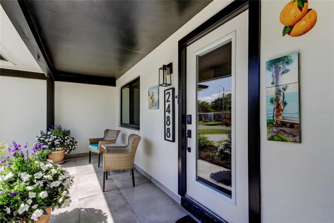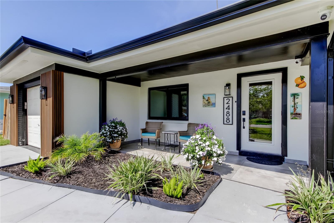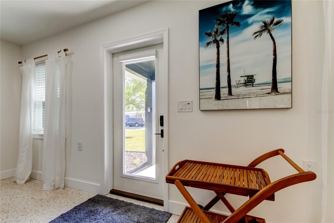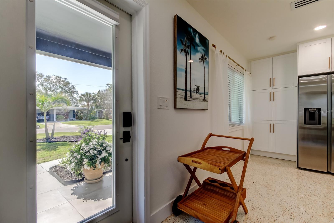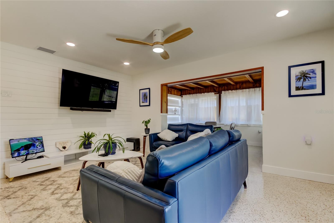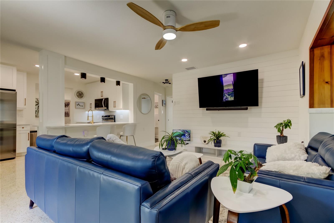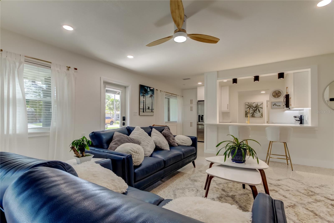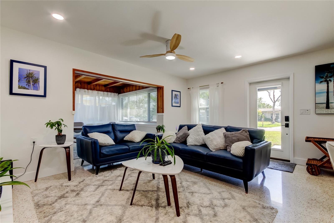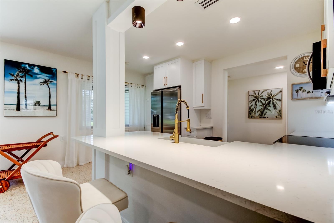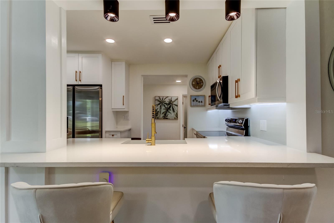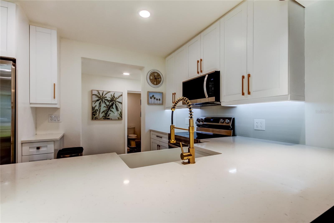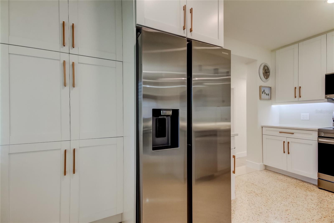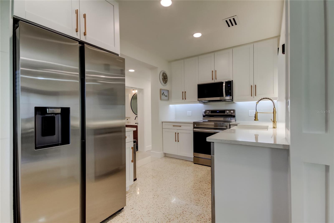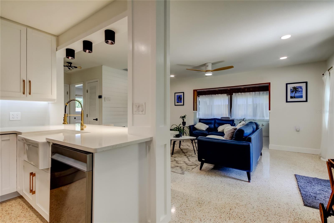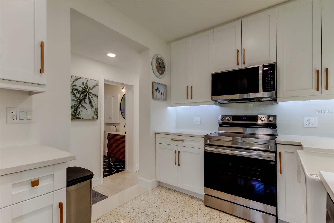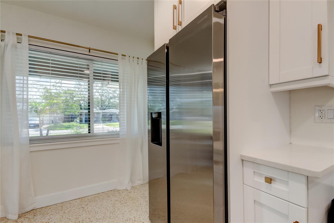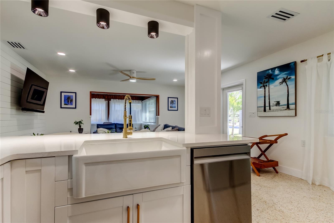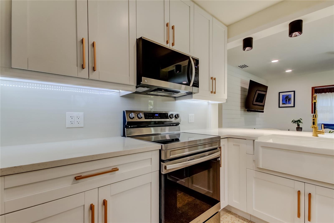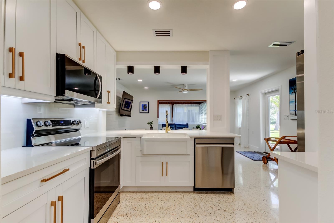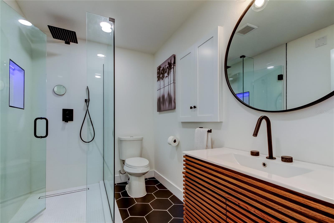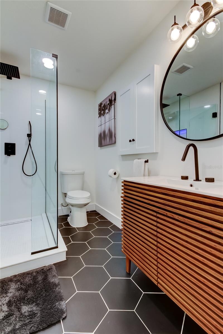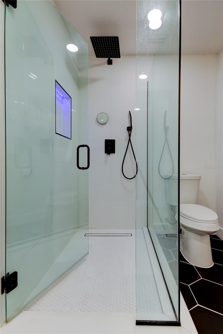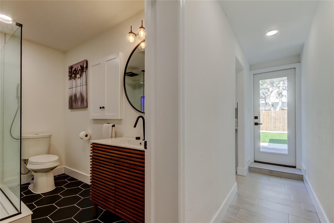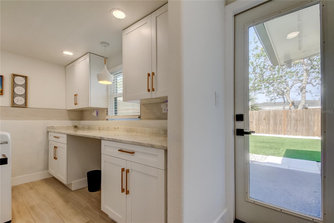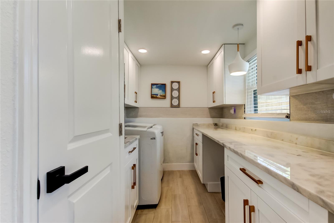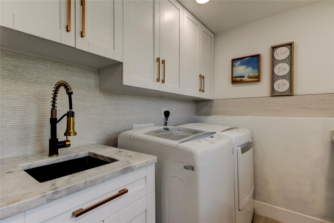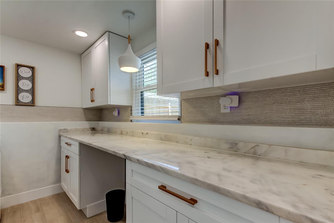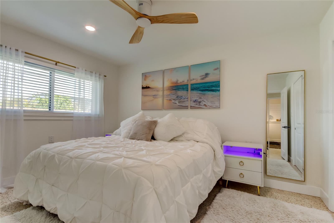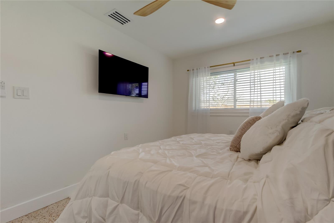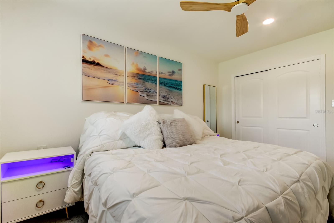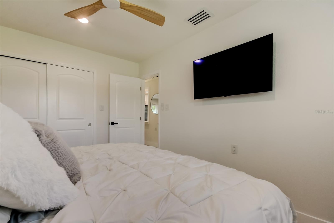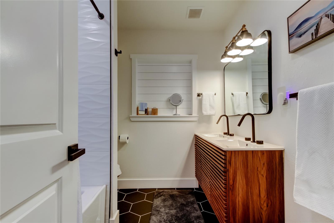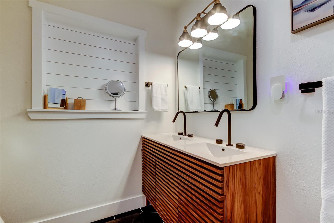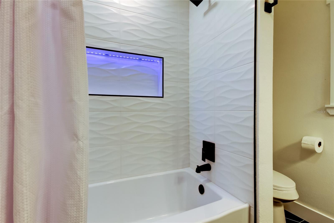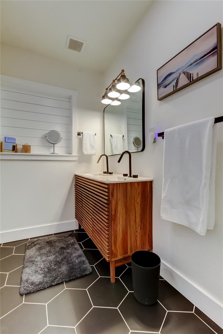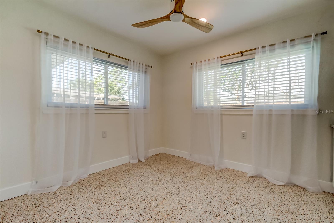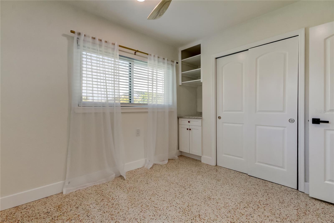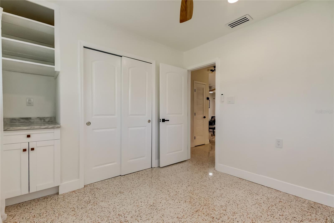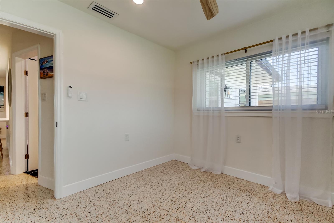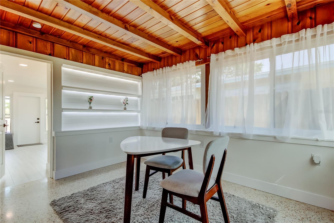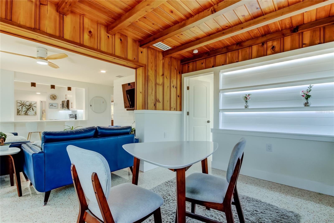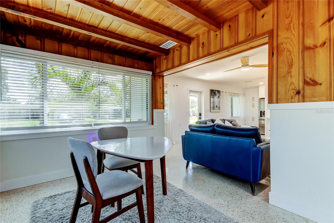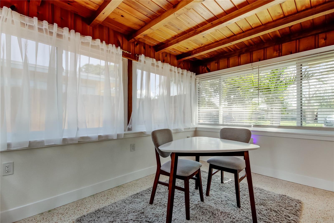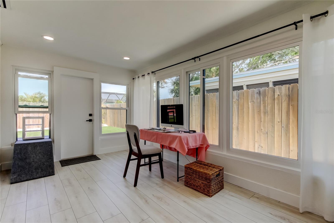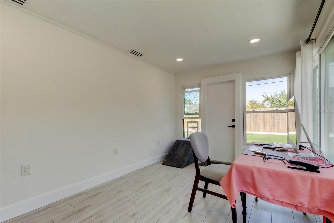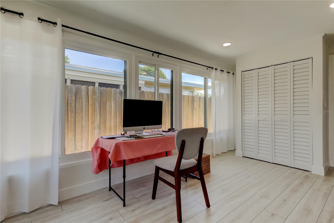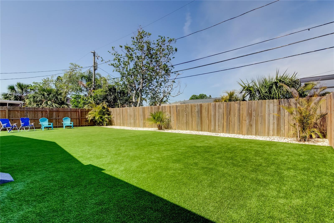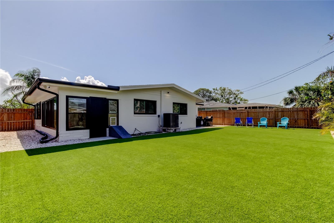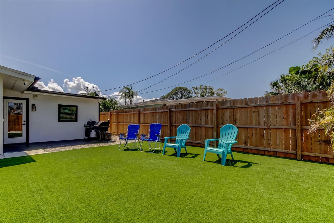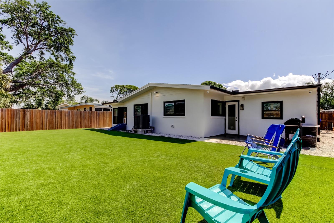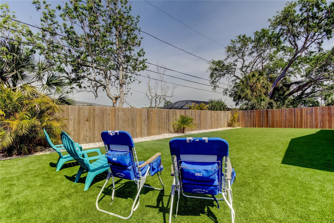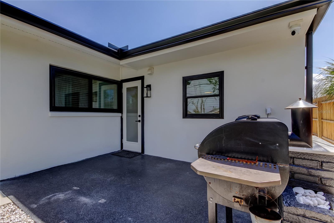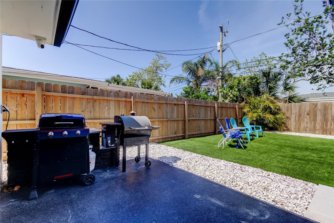2488 Del Rio Way, DUNEDIN, FL 34698
Contact Broker IDX Sites Inc.
Schedule A Showing
Request more information
- MLS#: TB8369718 ( Residential )
- Street Address: 2488 Del Rio Way
- Viewed: 49
- Price: $539,000
- Price sqft: $322
- Waterfront: No
- Year Built: 1957
- Bldg sqft: 1673
- Bedrooms: 3
- Total Baths: 2
- Full Baths: 2
- Garage / Parking Spaces: 1
- Days On Market: 89
- Additional Information
- Geolocation: 28.0479 / -82.783
- County: PINELLAS
- City: DUNEDIN
- Zipcode: 34698
- Subdivision: Baywood Shores 1st Add
- Elementary School: San Jose Elementary PN
- Middle School: Palm Harbor Middle PN
- High School: Dunedin High PN
- Provided by: FUTURE HOME REALTY INC
- Contact: Quyen Le, LLC
- 813-855-4982

- DMCA Notice
-
Description***Value added with an additional $30k price reduction and currently under the Group Policy for NFIP for flood insurance and its transferable!!!*** Delightful Dunedin Living Near the Coast! Welcome to your own slice of paradise in Delightful Dunedin! Nestled just minutes from the Dunedin Causeway, Honeymoon Island, and the breathtaking Caladesi Beach, this home is the perfect blend of tropical charm and modern retro style. From the moment you arrive, the lush, tropical curb appeal invites you in. Step inside to a bright and airy space that instantly feels like home. The kitchen is a showstopper, featuring stunning stone countertops, white shaker cabinets with elegant brass hardware, and a matching kitchen faucet that ties it all together. The open concept design flows seamlessly into the living room, then into the dining area, where rustic wood ceilings and exposed beams add warmth and character. The split floor plan ensures privacy, with the primary bedroom tucked away on one side and the secondary bedrooms on the other. Both bathrooms have been beautifully updated with a cohesive color palette that enhances the homes charm. Even the laundry room is a standoutso stylish and functional, you might actually look forward to laundry day! Outside, the backyard is a low maintenance retreat with turf, perfect for enjoying the Florida sunshine without the hassle of upkeep. And with downtown Dunedin just minutes away, youll have easy access to fantastic restaurants, breweries, boutique shops, and vibrant community events. Dont miss this opportunity to own a piece of Delightful Dunedin! Schedule your showing today!
Property Location and Similar Properties
Features
Appliances
- Dishwasher
- Disposal
- Microwave
- Range
- Refrigerator
Home Owners Association Fee
- 0.00
Carport Spaces
- 0.00
Close Date
- 0000-00-00
Cooling
- Central Air
Country
- US
Covered Spaces
- 0.00
Exterior Features
- Lighting
- Private Mailbox
Fencing
- Wood
Flooring
- Terrazzo
Garage Spaces
- 1.00
Heating
- Central
High School
- Dunedin High-PN
Insurance Expense
- 0.00
Interior Features
- Ceiling Fans(s)
- Kitchen/Family Room Combo
- Open Floorplan
- Solid Surface Counters
- Solid Wood Cabinets
- Split Bedroom
- Thermostat
Legal Description
- BAYWOOD SHORES 1ST ADD LOT 151
Levels
- One
Living Area
- 1331.00
Middle School
- Palm Harbor Middle-PN
Area Major
- 34698 - Dunedin
Net Operating Income
- 0.00
Occupant Type
- Owner
Open Parking Spaces
- 0.00
Other Expense
- 0.00
Parcel Number
- 15-28-15-05724-000-1510
Parking Features
- Curb Parking
- On Street
Possession
- Close Of Escrow
Property Type
- Residential
Roof
- Shingle
School Elementary
- San Jose Elementary-PN
Sewer
- Public Sewer
Tax Year
- 2024
Township
- 28
Utilities
- Cable Connected
- Electricity Connected
Views
- 49
Virtual Tour Url
- https://www.propertypanorama.com/instaview/stellar/TB8369718
Water Source
- Public
Year Built
- 1957



