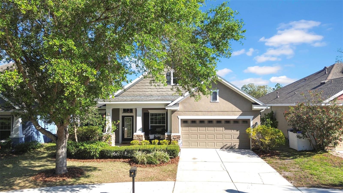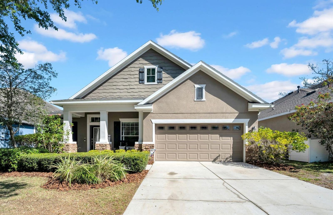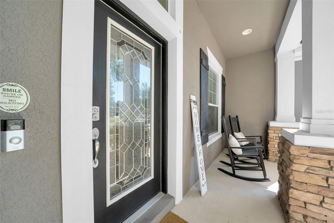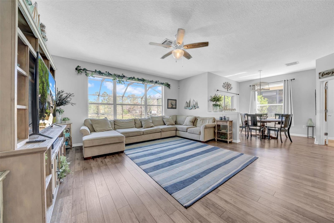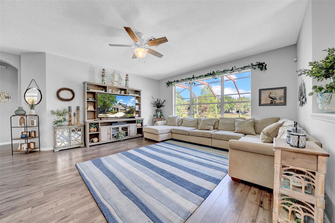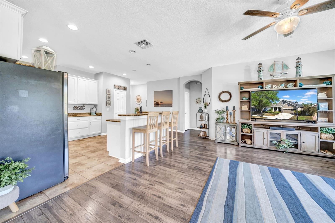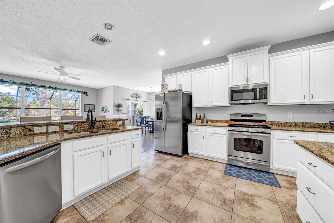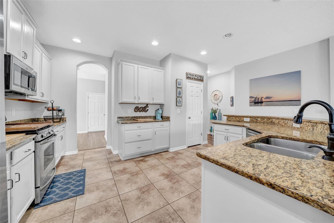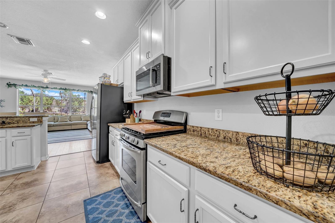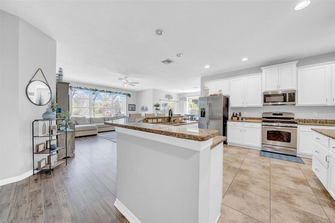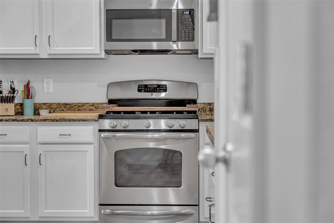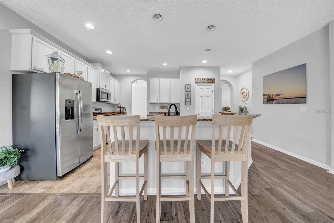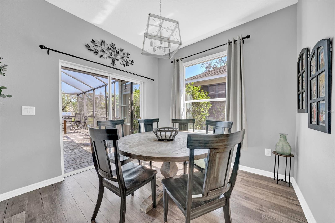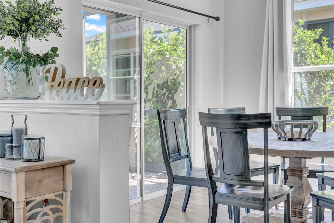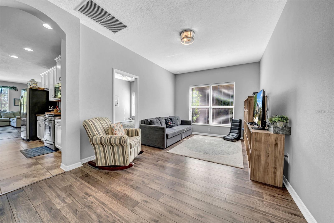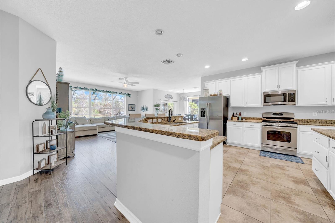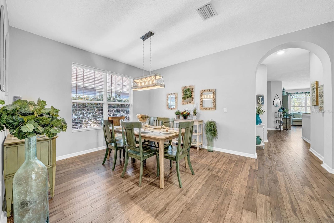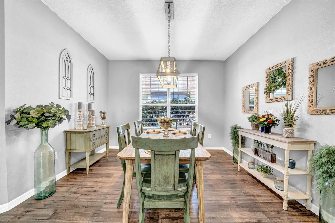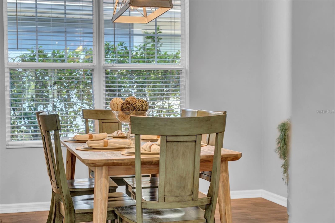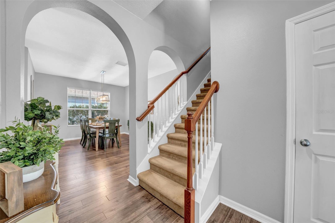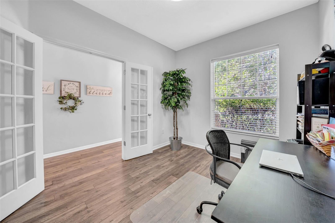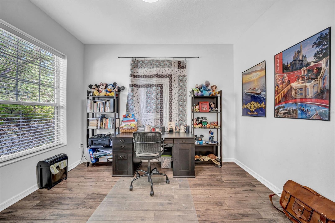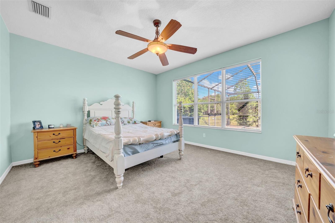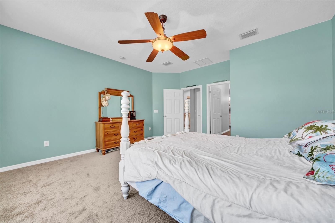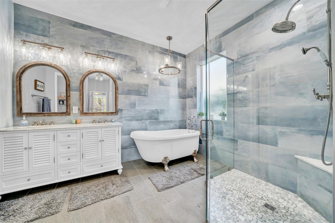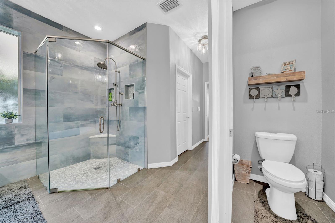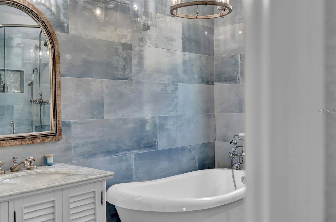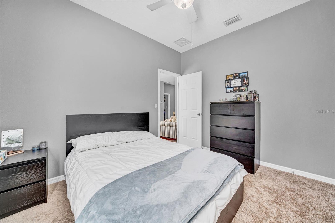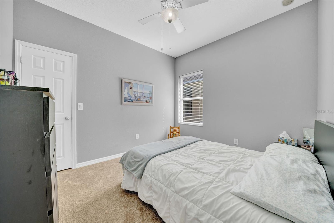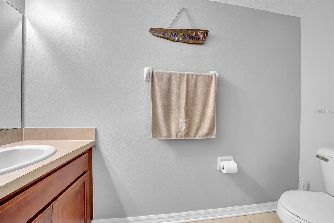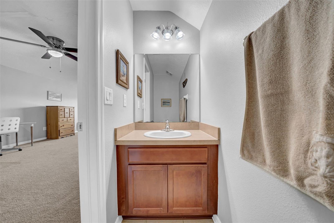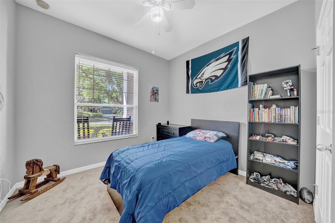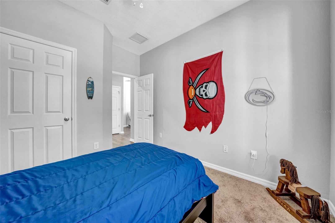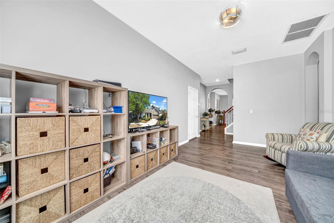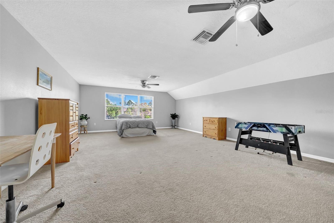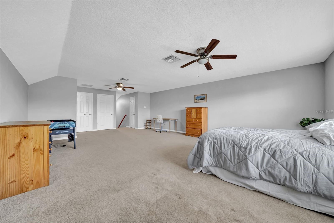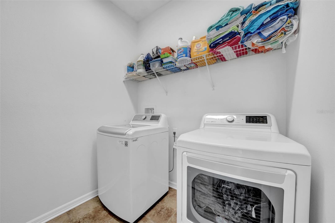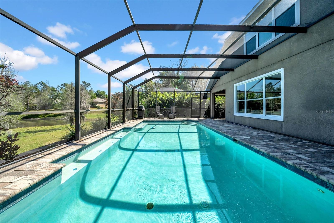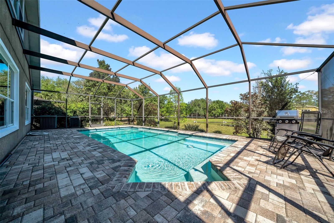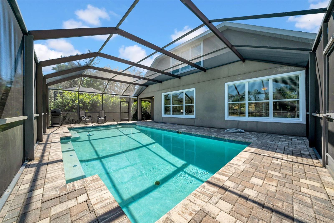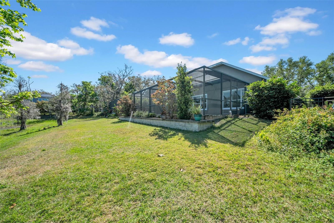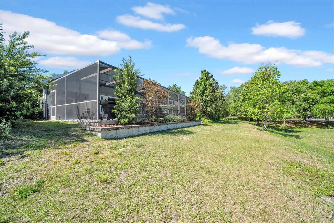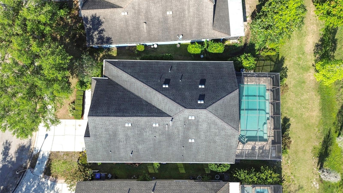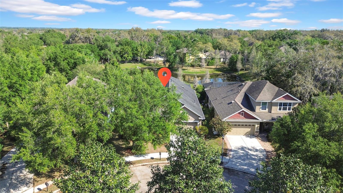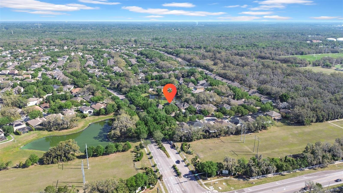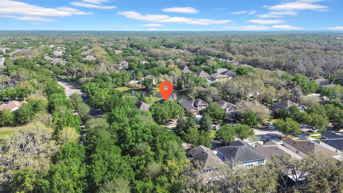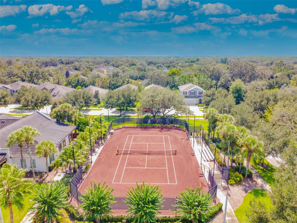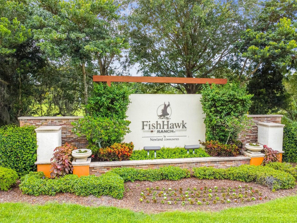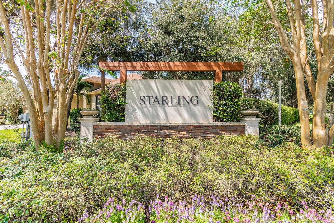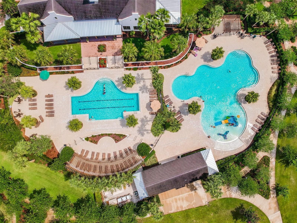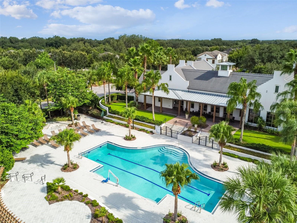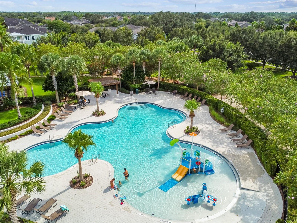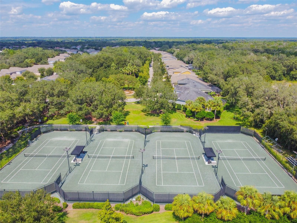15861 Starling Water Drive, LITHIA, FL 33547
Contact Broker IDX Sites Inc.
Schedule A Showing
Request more information
- MLS#: TB8368397 ( Residential )
- Street Address: 15861 Starling Water Drive
- Viewed: 14
- Price: $599,900
- Price sqft: $167
- Waterfront: No
- Year Built: 2010
- Bldg sqft: 3600
- Bedrooms: 4
- Total Baths: 3
- Full Baths: 2
- 1/2 Baths: 1
- Garage / Parking Spaces: 2
- Days On Market: 167
- Additional Information
- Geolocation: 27.8557 / -82.2192
- County: HILLSBOROUGH
- City: LITHIA
- Zipcode: 33547
- Subdivision: Fishhawk Ranch Ph 2 Tr 1
- Elementary School: Stowers
- Middle School: Barrington
- High School: Newsome
- Provided by: KELLER WILLIAMS SUBURBAN TAMPA
- Contact: Mindy McCabe
- 813-684-9500

- DMCA Notice
-
DescriptionSELLER OFFERING 2 YEAR HOME WARRANTY TO BUYER AT CLSOING FOR EXTRA PEACE OF MIND.This spacious Starling home is a true gem! Featuring 4 bedrooms, 2.5 baths, plus a dedicated office and bonus retreat, it sits on a quiet cul de sac in one of FishHawk Ranchs most sought after neighborhoods.Step inside to a welcoming foyer with a private office tucked behind French doors . The formal dining room with a picture window flows into the kitchen and family room, creating the perfect space for entertaining. The kitchen is equipped with granite countertops, stainless steel gas appliances, wood cabinetry, recessed lighting, and a prep island, all opening to the bright family room with expansive views of the pool.Enjoy the sparkling pool with hydrotherapy jets and the screened paved lanai, all overlooking a tranquil pond. The spacious master suite at the back of the home includes a walk in closet and the roomy master suite is a true retreat, complete with an updated en suite bath for added luxury and comfort.The split floor plan offers two additional bedrooms and a full bath near the front of the home, separated by a cozy bonus retreat. Upstairs, a large fourth bedroom with a closet and half bath makes an ideal media room, second master, or guest suite.Located in a desirable neighborhood, this home is just minutes away from top rated schools and incredible community amenities, making it ideal for anyone seeking convenience and quality of life. A community pool, tennis courts and playground are minutes away. This gem is sure to sell quickly! Dont miss your chance to own a piece of paradise in this highly desirable location. Schedule your showing today!
Property Location and Similar Properties
Features
Appliances
- Cooktop
- Dishwasher
- Microwave
- Range
- Refrigerator
- Water Softener
Home Owners Association Fee
- 125.00
Association Name
- Grand Manors/Deanna Vaughn
Association Phone
- 813-578-8884
Carport Spaces
- 0.00
Close Date
- 0000-00-00
Cooling
- Central Air
Country
- US
Covered Spaces
- 0.00
Exterior Features
- Lighting
Flooring
- Carpet
- Ceramic Tile
- Laminate
Garage Spaces
- 2.00
Heating
- Central
High School
- Newsome-HB
Insurance Expense
- 0.00
Interior Features
- Ceiling Fans(s)
- Primary Bedroom Main Floor
- Stone Counters
- Walk-In Closet(s)
Legal Description
- FISHHAWK RANCH PHASE 2 TRACT 14 UNIT 2 LOT 32 BLOCK 1
Levels
- Two
Living Area
- 3018.00
Middle School
- Barrington Middle
Area Major
- 33547 - Lithia
Net Operating Income
- 0.00
Occupant Type
- Owner
Open Parking Spaces
- 0.00
Other Expense
- 0.00
Parcel Number
- U-21-30-21-950-000001-00032.0
Pets Allowed
- Breed Restrictions
- Cats OK
- Dogs OK
- Yes
Pool Features
- Gunite
- In Ground
- Salt Water
- Screen Enclosure
Possession
- Negotiable
Property Type
- Residential
Roof
- Shingle
School Elementary
- Stowers Elementary
Sewer
- Public Sewer
Tax Year
- 2024
Township
- 30
Utilities
- Electricity Connected
- Natural Gas Connected
- Sewer Connected
- Water Connected
Views
- 14
Virtual Tour Url
- https://listings.sellfastphoto.com/15861-Starling-Water-Dr-Lithia-FL-33547-USA?mls=
Water Source
- Public
Year Built
- 2010
Zoning Code
- PD



