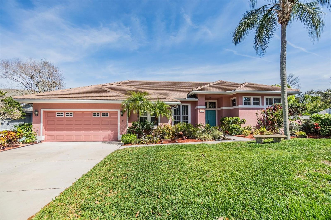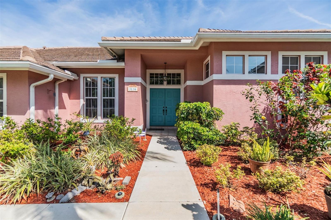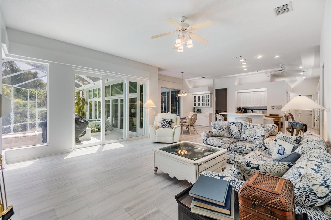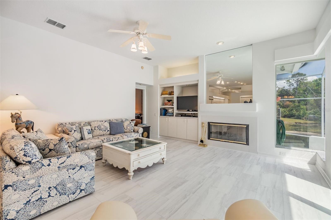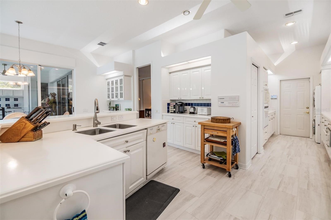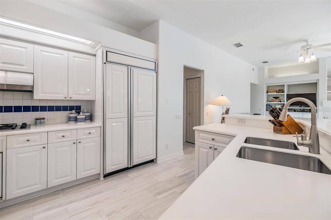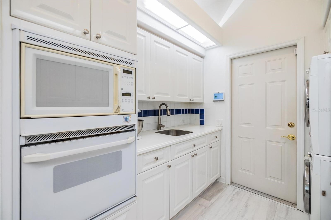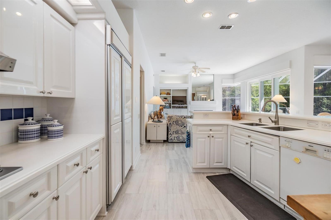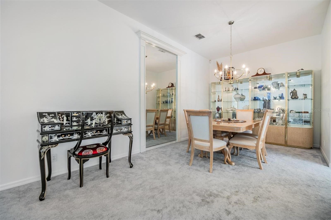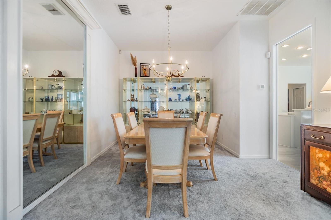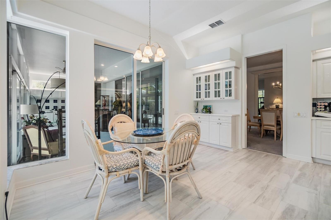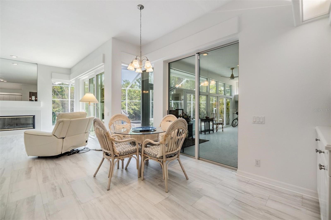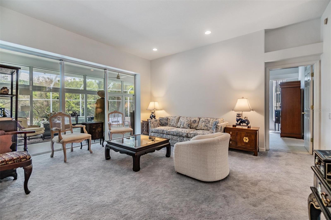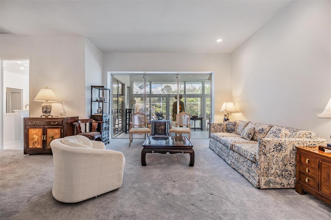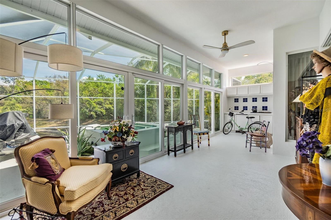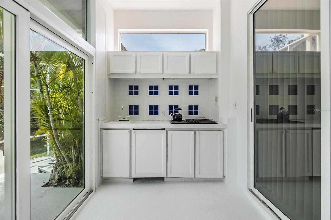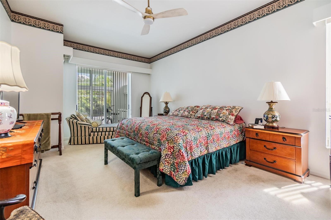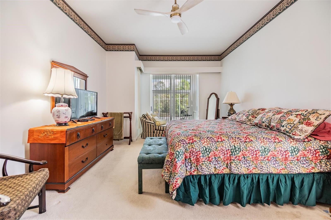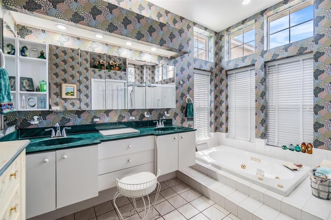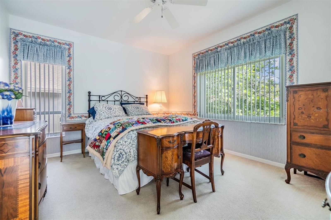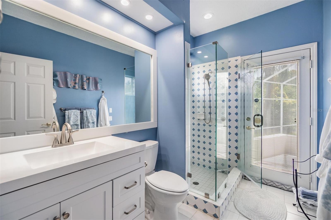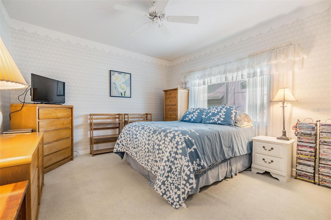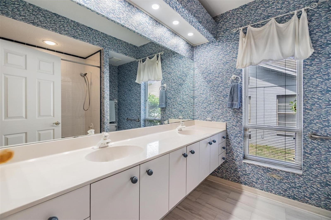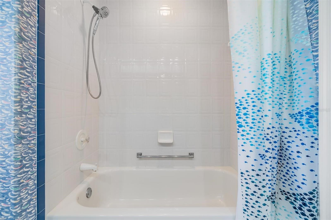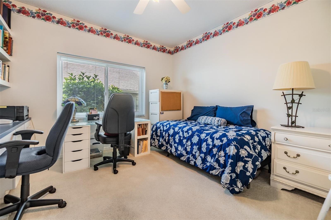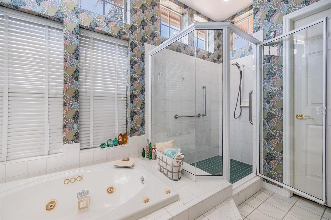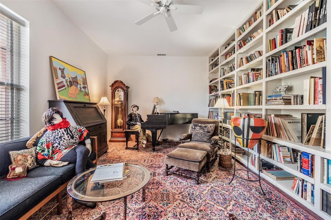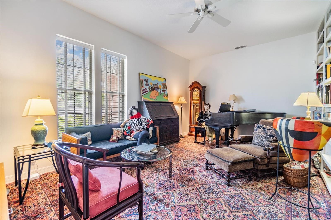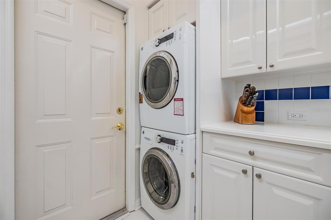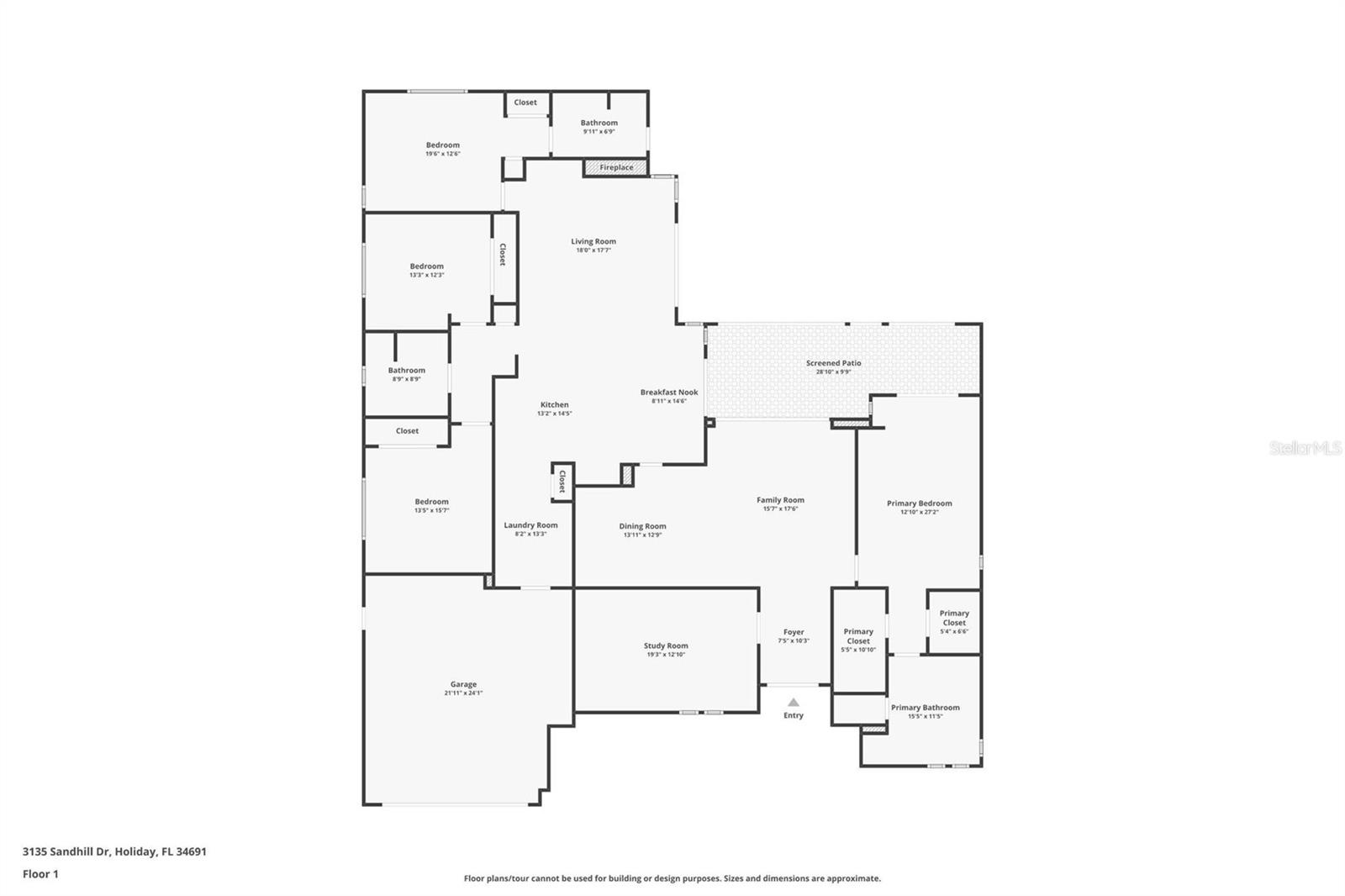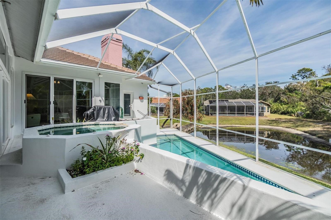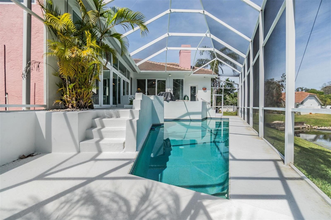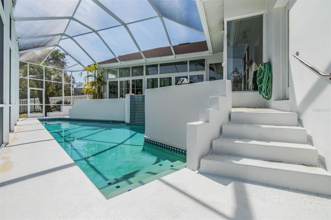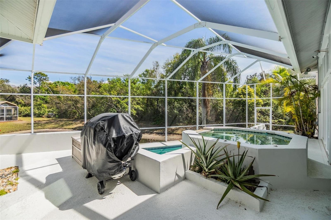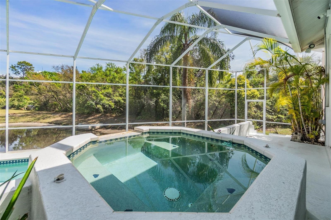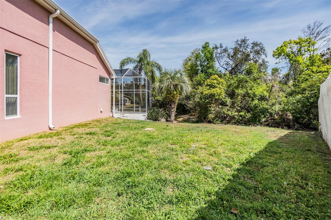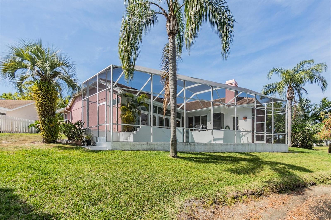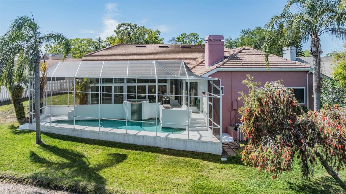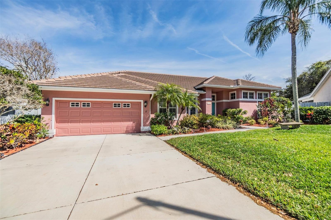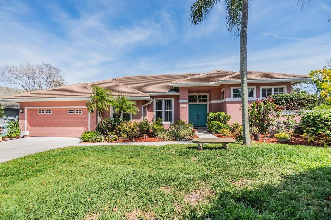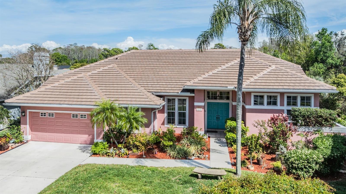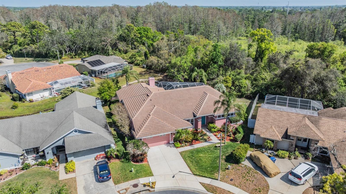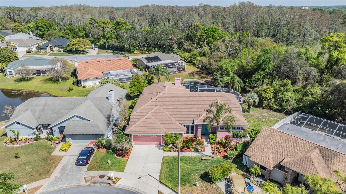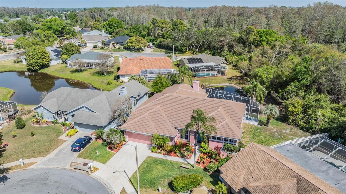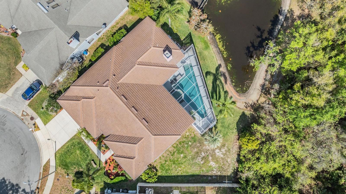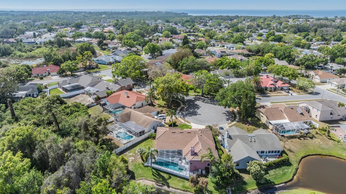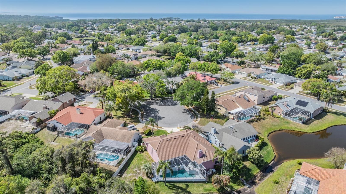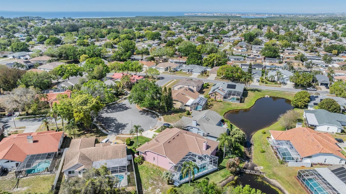3136 Sandhill Drive, HOLIDAY, FL 34691
Contact Broker IDX Sites Inc.
Schedule A Showing
Request more information
- MLS#: TB8367954 ( Residential )
- Street Address: 3136 Sandhill Drive
- Viewed: 82
- Price: $629,900
- Price sqft: $168
- Waterfront: Yes
- Wateraccess: Yes
- Waterfront Type: Pond
- Year Built: 1995
- Bldg sqft: 3752
- Bedrooms: 4
- Total Baths: 3
- Full Baths: 3
- Garage / Parking Spaces: 2
- Days On Market: 93
- Additional Information
- Geolocation: 28.204 / -82.7544
- County: PASCO
- City: HOLIDAY
- Zipcode: 34691
- Subdivision: Glenwood Gulf Trace
- Provided by: RE/MAX REALTEC GROUP INC
- Contact: Dean Ribble
- 727-789-5555

- DMCA Notice
-
DescriptionWelcome to this spacious 4 bedroom, 3 bathroom + office executive pool home with over 3,000 square feet of thoughtfully designed living space. Elevated ceilings, large windows, and multiple glass sliders throughout the home create a bright, welcoming atmosphere with peaceful pond views. The living room and dining room are at the front of the home for ideal formal entertaining. At the heart of the home, the open concept eat in kitchen and family room with fireplace invite you to relax and enjoy everyday meals and gatherings. The kitchen is well equipped with a six burner gas stove top, built in oven and microwave, a separate prep area with sink, built in refrigerator, coffee bar, pantry, and beautiful Corian countertops with breakfast bar overlooking the family room. A large office/library at the front of the home features an expansive wall of shelving with space for hundreds of books, while a sunroom at the back of the home offers a wall of windows for enjoying a cup of coffee with peaceful nature and pond views. On the patio, just outside the sunroom, is a hot tub that spills over into the sparkling pool below. The primary suite is a true retreat with a sitting area, private access to the sunroom, his and her walk in closets, and a spa inspired ensuite bathroom with a jacuzzi tub, glass enclosed shower, double vanity, and separate toilet room. A secondary master suite on the opposite side of the home serves as a private guest suite with an ensuite pool bath updated in 2023. The third and fourth bedrooms share the third bathroom with a large vanity and tub/shower. Other notable features include gorgeous Luxury Vinyl Flooring flooring in the family room and kitchen, a newer tile roof, a two car garage with a storage room, driveway was new in 2023, several hurricane rated doors and windows, and mature landscaping for added curb appeal. Nestled in the friendly Glenwood of Gulf Trace community, this home is close to restaurants, shopping, beaches, and parks. Dont miss your opportunity to live in the perfect balance of luxury and comfort. Schedule your private showing today.
Property Location and Similar Properties
Features
Waterfront Description
- Pond
Appliances
- Built-In Oven
- Convection Oven
- Cooktop
- Dishwasher
- Disposal
- Dryer
- Gas Water Heater
- Indoor Grill
- Microwave
- Range
- Range Hood
- Refrigerator
- Washer
Home Owners Association Fee
- 42.00
Association Name
- Chris Scorca - Coastal HOA Mgmt
Association Phone
- 727-859-9734
Carport Spaces
- 0.00
Close Date
- 0000-00-00
Cooling
- Central Air
- Zoned
Country
- US
Covered Spaces
- 0.00
Exterior Features
- Outdoor Kitchen
- Sidewalk
- Sliding Doors
Flooring
- Carpet
- Luxury Vinyl
- Tile
Furnished
- Unfurnished
Garage Spaces
- 2.00
Heating
- Central
- Electric
- Heat Pump
- Propane
Insurance Expense
- 0.00
Interior Features
- Ceiling Fans(s)
- Crown Molding
- Eat-in Kitchen
- High Ceilings
- Kitchen/Family Room Combo
- Living Room/Dining Room Combo
- Solid Surface Counters
- Tray Ceiling(s)
- Walk-In Closet(s)
- Window Treatments
Legal Description
- GLENWOOD OF GULF TRACE PB 27 PG 1-9 LOT 30
Levels
- One
Living Area
- 3024.00
Lot Features
- Conservation Area
- Oversized Lot
- Rolling Slope
- Paved
Area Major
- 34691 - Holiday/Tarpon Springs
Net Operating Income
- 0.00
Occupant Type
- Owner
Open Parking Spaces
- 0.00
Other Expense
- 0.00
Parcel Number
- 15-26-24-004.0-000.00-030.0
Pets Allowed
- Yes
Pool Features
- Gunite
- Screen Enclosure
Possession
- Close Of Escrow
Property Type
- Residential
Roof
- Tile
Sewer
- Public Sewer
Tax Year
- 2024
Township
- 26S
Utilities
- Cable Connected
- Electricity Connected
- Public
- Sewer Connected
- Water Connected
View
- Pool
- Water
Views
- 82
Virtual Tour Url
- https://show.tours/e/sZfzFhP
Water Source
- Public
Year Built
- 1995
Zoning Code
- PUD



