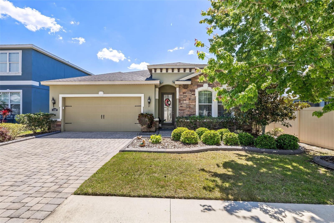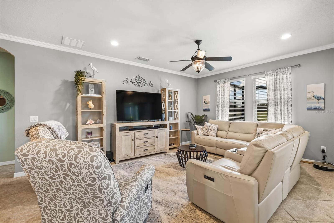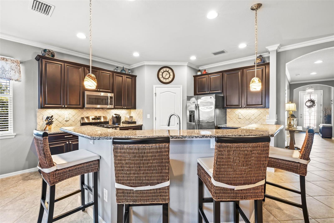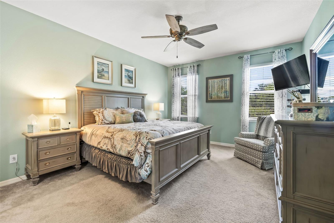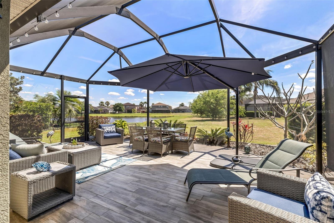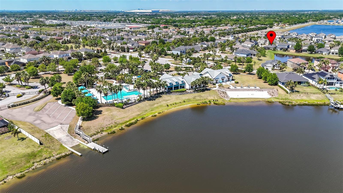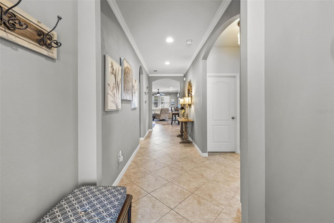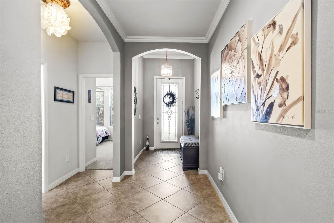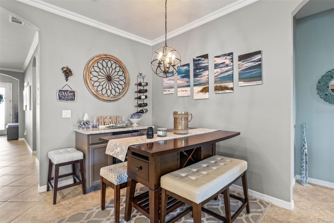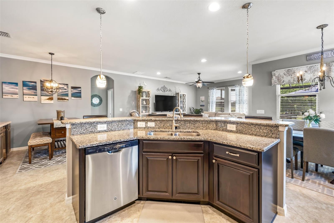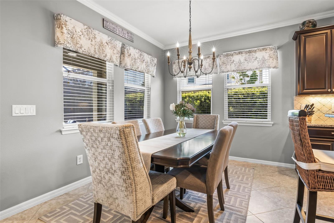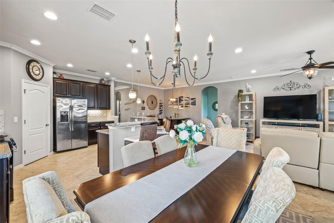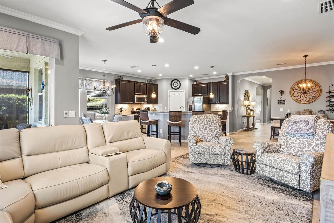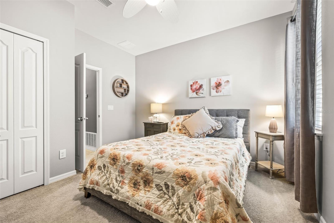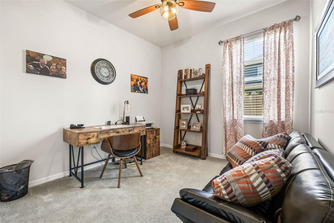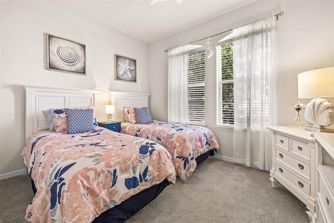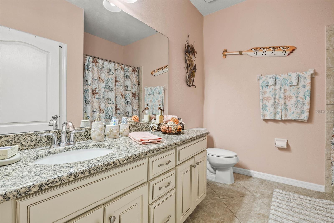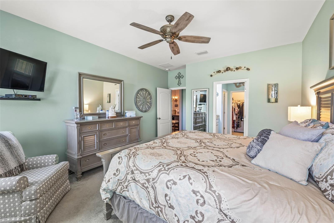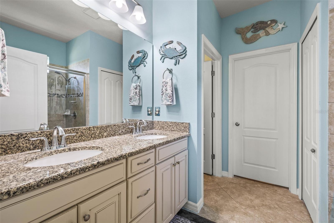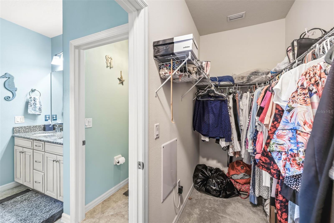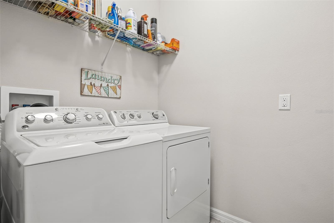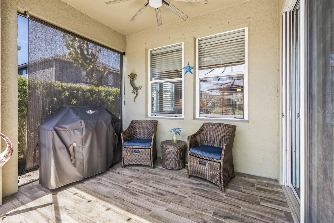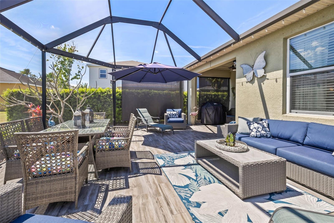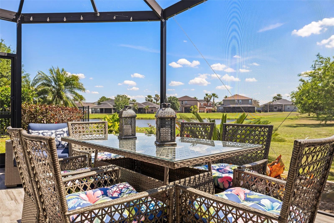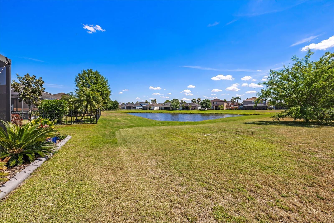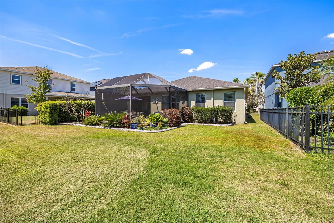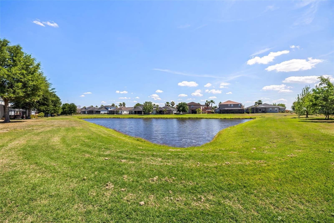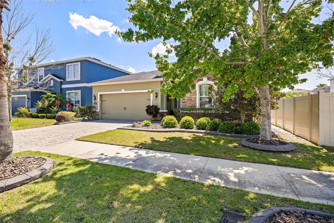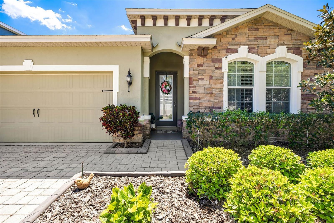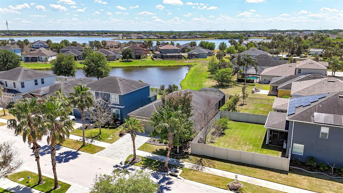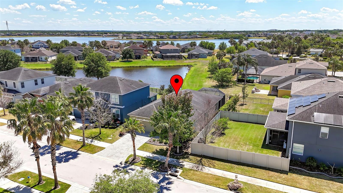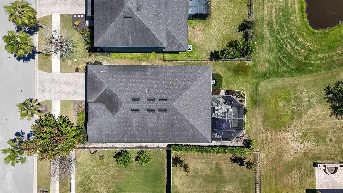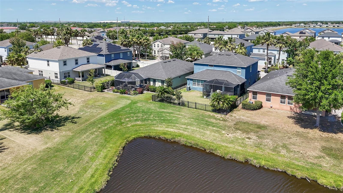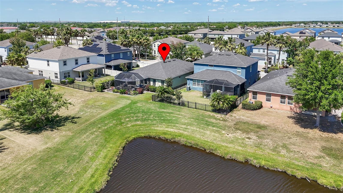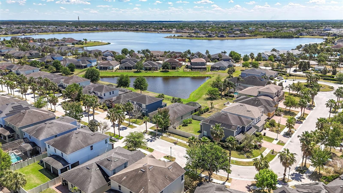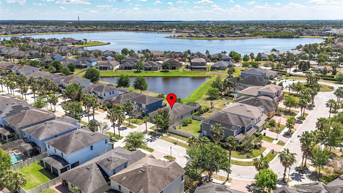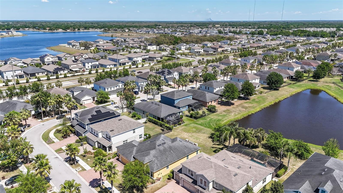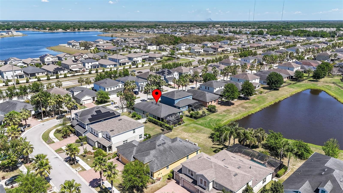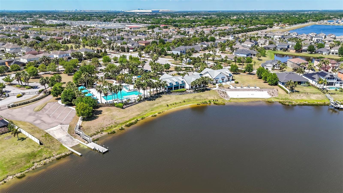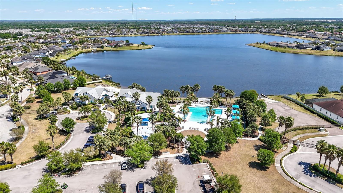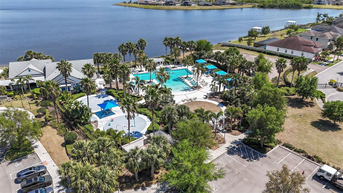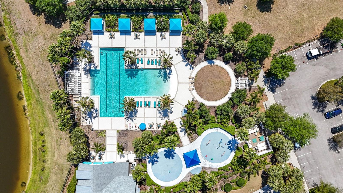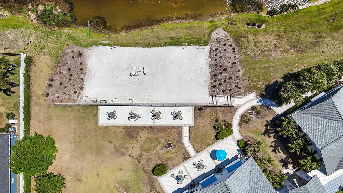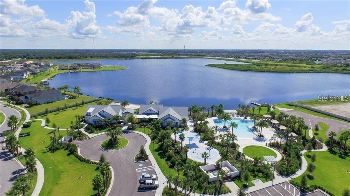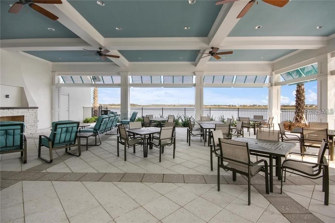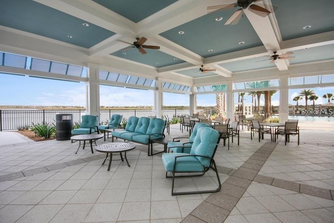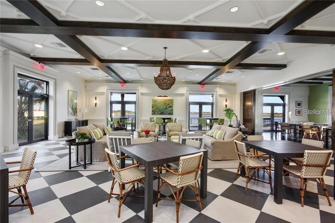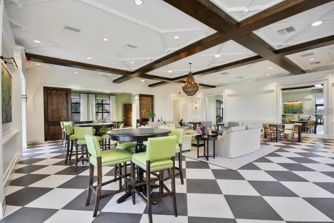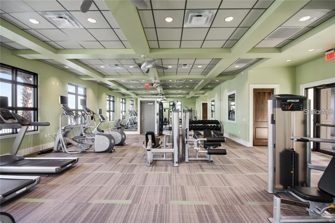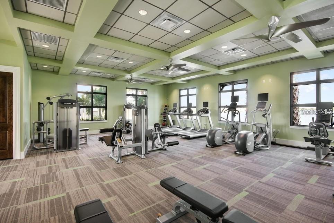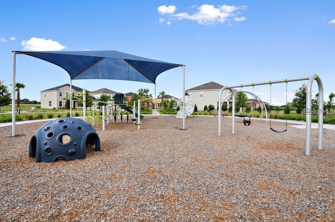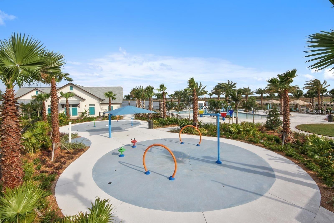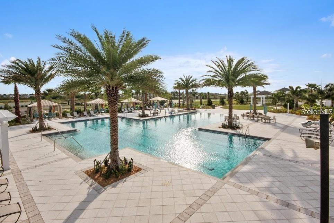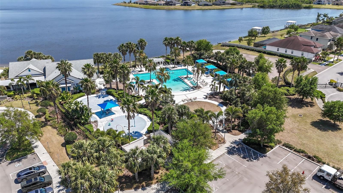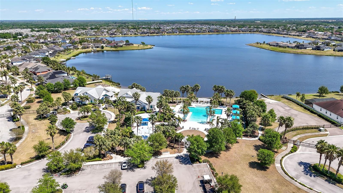11327 Emerald Shore Drive, RIVERVIEW, FL 33579
Contact Broker IDX Sites Inc.
Schedule A Showing
Request more information
- MLS#: TB8367204 ( Residential )
- Street Address: 11327 Emerald Shore Drive
- Viewed: 23
- Price: $435,000
- Price sqft: $169
- Waterfront: No
- Year Built: 2015
- Bldg sqft: 2576
- Bedrooms: 4
- Total Baths: 2
- Full Baths: 2
- Garage / Parking Spaces: 2
- Days On Market: 98
- Additional Information
- Geolocation: 27.8208 / -82.3173
- County: HILLSBOROUGH
- City: RIVERVIEW
- Zipcode: 33579
- Subdivision: Lucaya Lake Club Ph 1a
- Elementary School: Collins HB
- High School: Riverview HB
- Provided by: FLORIDA EXECUTIVE REALTY
- Contact: Jay D'Abramo
- 813-327-7807

- DMCA Notice
-
DescriptionRARE OPPORTUNITY MOVE IN READY WITH FURNISHING OPTIONS! This beautifully maintained 4 bedroom, 2 bathroom home in the highly desirable gated community of Lucaya Lake Club offers flexibility for todays buyerit can be sold fully furnished for a true turn key experience, or delivered vacant if preferred. Inside, you'll find an open floor plan with a spacious kitchen featuring granite countertops, stainless steel appliances, a large center island, and an eat in dining areaperfect for entertaining. The bright and airy living space flows seamlessly through sliding doors to an oversized screened in lanai with upgraded flooring and stunning pond views. The spacious master suite is a private retreat, offering a luxurious bathroom with dual sinks, an oversized vanity, a large walk in shower, and an expansive walk in closet. The homes beautifully landscaped yard enhances its incredible curb appeal. Located in a natural gas community, Lucaya Lake Club offers true Florida living with its spring fed 78 acre lake, a sand beach area, and resort style amenities, including a sparkling community pool with splash park, fitness center, playground, and a community clubhouse. All of this, plus a prime location near top rated schools, excellent shopping & dining, I 75, and some of the best beaches in Tampa Bay. Dont miss this rare opportunityschedule your showing today!
Property Location and Similar Properties
Features
Appliances
- Built-In Oven
- Dishwasher
- Disposal
- Dryer
- Microwave
- Range
- Refrigerator
- Tankless Water Heater
- Washer
- Wine Refrigerator
Home Owners Association Fee
- 82.00
Association Name
- Condominium Associates-Janeen McLean
Association Phone
- 727-573-9300
Carport Spaces
- 0.00
Close Date
- 0000-00-00
Cooling
- Central Air
Country
- US
Covered Spaces
- 0.00
Exterior Features
- Lighting
- Sidewalk
- Sliding Doors
Flooring
- Carpet
- Tile
Furnished
- Furnished
Garage Spaces
- 2.00
Heating
- Central
- Electric
High School
- Riverview-HB
Insurance Expense
- 0.00
Interior Features
- Ceiling Fans(s)
- Crown Molding
- Kitchen/Family Room Combo
- Open Floorplan
- Primary Bedroom Main Floor
- Walk-In Closet(s)
Legal Description
- LUCAYA LAKE CLUB PHASE 1A LOT 8 BLOCK I
Levels
- One
Living Area
- 2001.00
Lot Features
- Sidewalk
- Paved
- Private
Area Major
- 33579 - Riverview
Net Operating Income
- 0.00
Occupant Type
- Owner
Open Parking Spaces
- 0.00
Other Expense
- 0.00
Parcel Number
- U-04-31-20-9YB-I00000-00008.0
Pets Allowed
- Yes
Property Type
- Residential
Roof
- Shingle
School Elementary
- Collins-HB
Sewer
- Public Sewer
Tax Year
- 2024
Township
- 31
Utilities
- Cable Connected
- Electricity Connected
- Water Connected
Views
- 23
Virtual Tour Url
- https://premier-listing-media.aryeo.com/sites/mnqqmmq/unbranded
Water Source
- Public
Year Built
- 2015
Zoning Code
- PD



