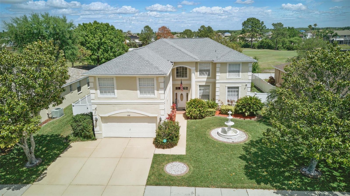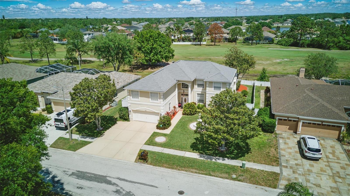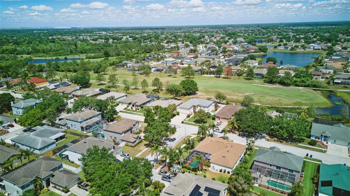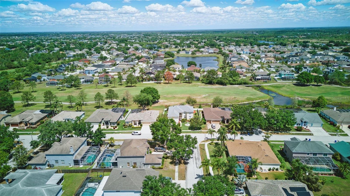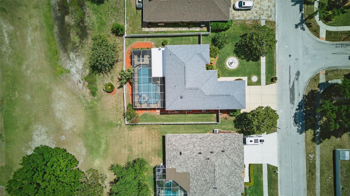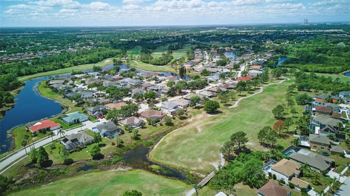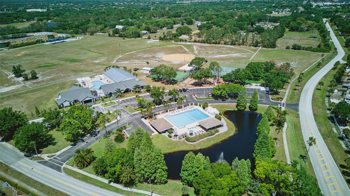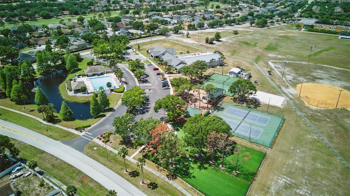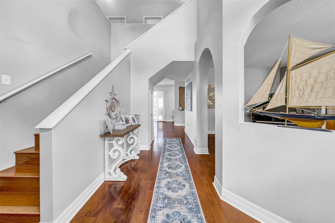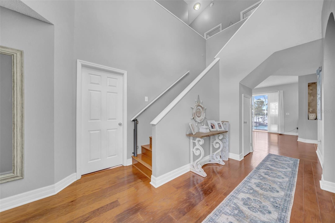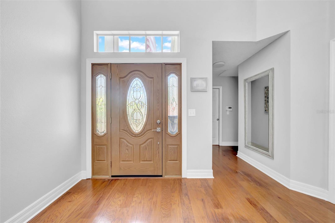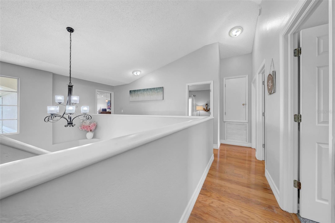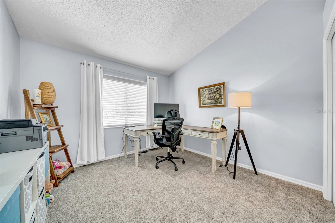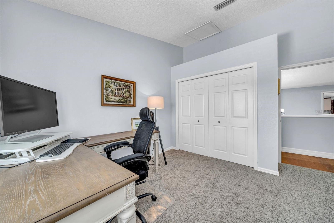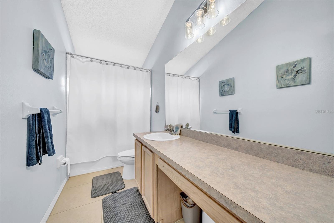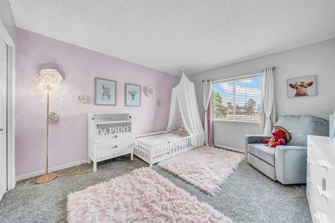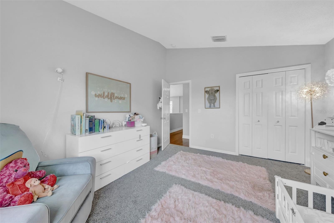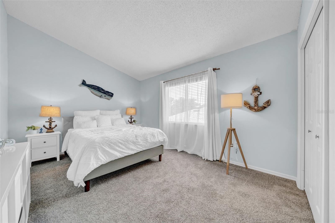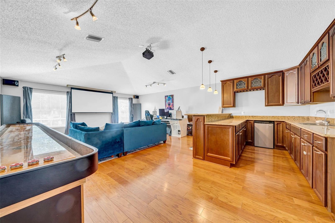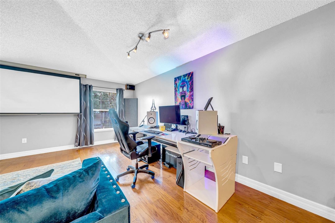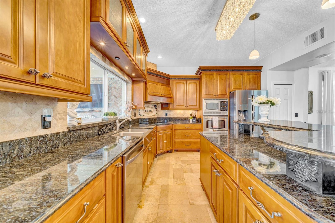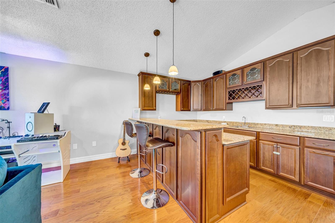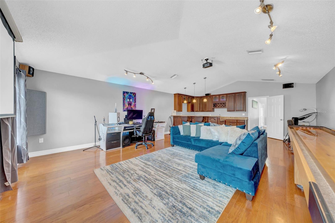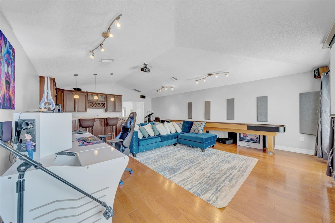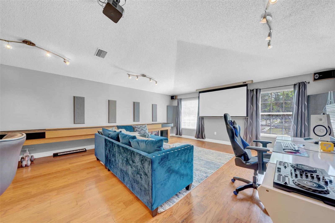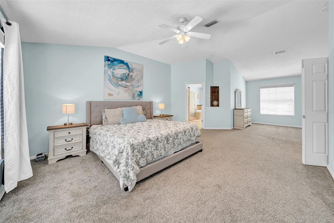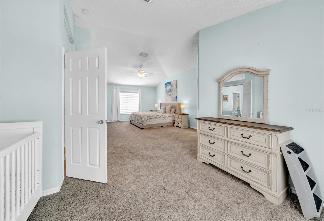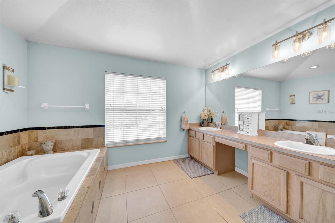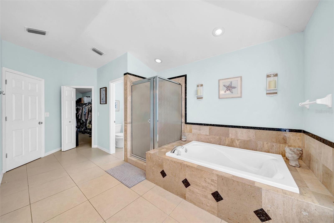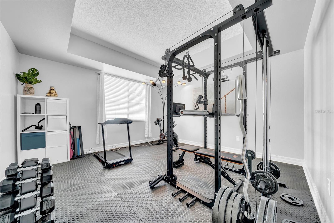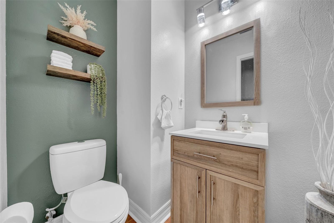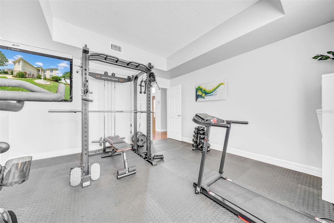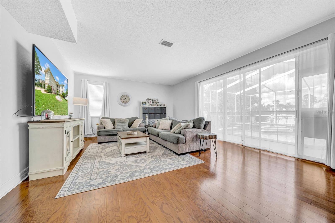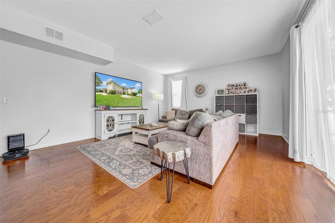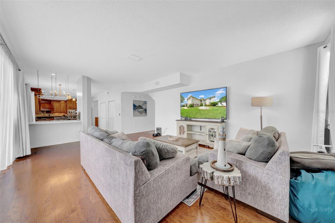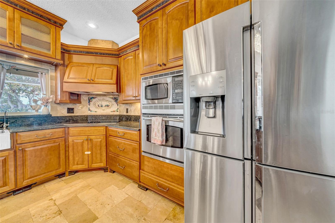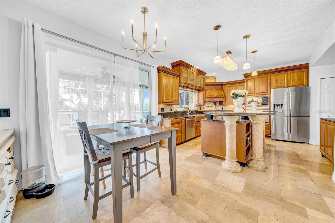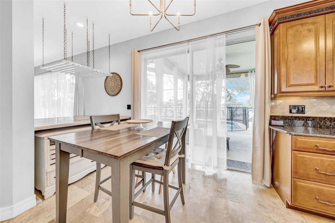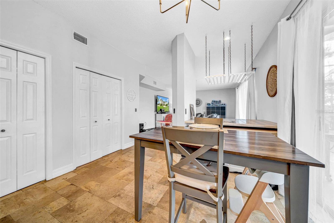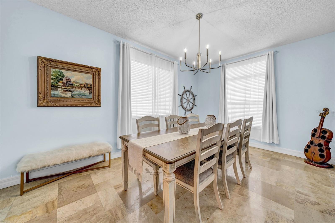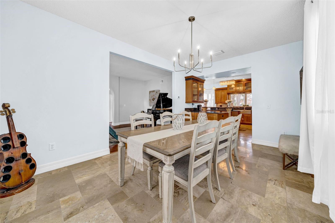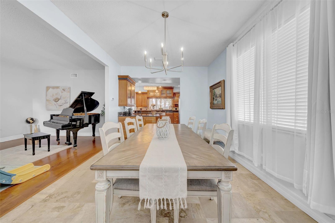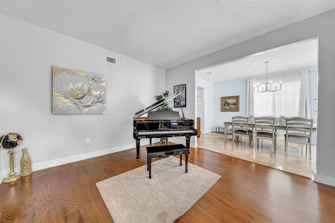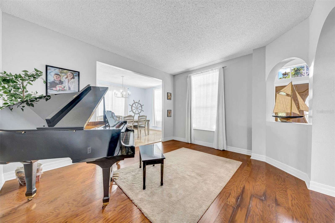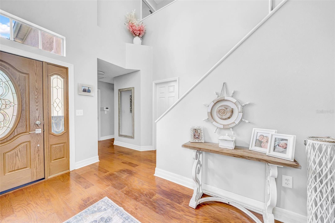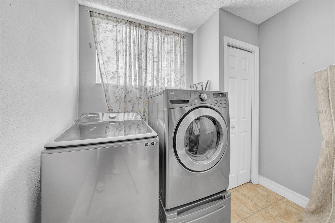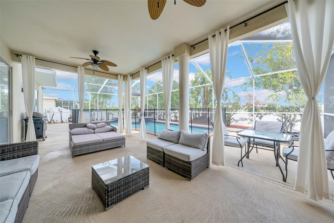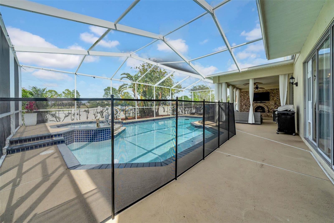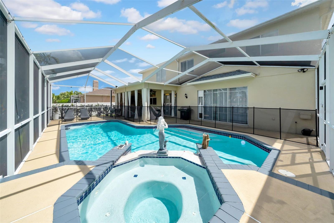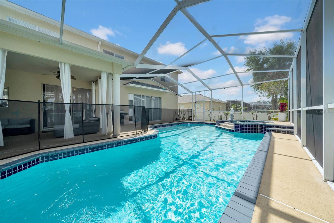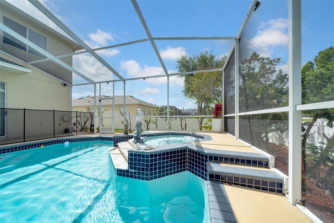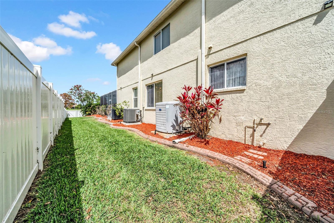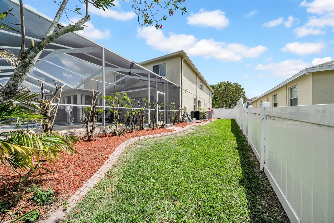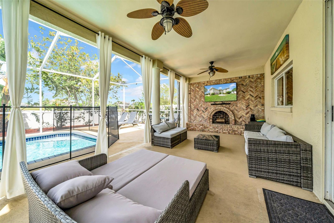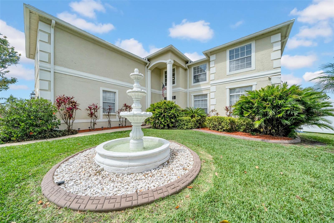13122 Prestwick Drive, RIVERVIEW, FL 33579
Contact Broker IDX Sites Inc.
Schedule A Showing
Request more information
- MLS#: TB8366807 ( Residential )
- Street Address: 13122 Prestwick Drive
- Viewed: 125
- Price: $639,900
- Price sqft: $136
- Waterfront: No
- Year Built: 1999
- Bldg sqft: 4694
- Bedrooms: 5
- Total Baths: 3
- Full Baths: 2
- 1/2 Baths: 1
- Garage / Parking Spaces: 2
- Days On Market: 105
- Additional Information
- Geolocation: 27.7986 / -82.3077
- County: HILLSBOROUGH
- City: RIVERVIEW
- Zipcode: 33579
- Subdivision: Clubhouse Estates At Summerfie
- Elementary School: Summerfield Crossing
- Middle School: Eisenhower
- High School: East Bay
- Provided by: RE/MAX REALTY UNLIMITED
- Contact: Mark Rosenthal
- 813-651-1900

- DMCA Notice
-
DescriptionMASSIVE PRICE IMPROVEMENT, MUST SEE: It will be difficult to find a home like this anywhere near Tampa at this price! This home is a golf lovers paradise and an entertainers dream. At just under 4,000 square feet this home sits on the 5th hole of the Summer Field Crossings golf club. Youll love the sprawling backyard pool, recently updated, complete with an outdoor fireplace perfect for entertaining your guests. Inside, the 500 sq ft entertainment and media room comes complete with a wet bar, big screen projection TV, Bose surround sound and a shuffle board. This house is the perfect venue for family gatherings, social events and entertaining. Low fee HOA community, no CDDs, new ROOF, new AC and water heater. The home office could easily be converted to a comfortable fifth bedroom. The custom designed kitchen is adjacent to the family room and patio, featuring custom cabinets, imported Italian granite countertops and stainless steel appliances. This lovely home in the Clubhouse Estates at Summerfield community is close to I 75, shopping and dining. Located 25 minutes from Tampa and 50 minutes from the St. Petersburg/Clearwater beaches.
Property Location and Similar Properties
Features
Appliances
- Built-In Oven
- Dishwasher
- Electric Water Heater
- Microwave
- Refrigerator
Association Amenities
- Fitness Center
- Pickleball Court(s)
- Playground
- Pool
- Tennis Court(s)
Home Owners Association Fee
- 135.00
Home Owners Association Fee Includes
- Pool
- Management
Association Name
- Summerfield Master Comm Assoc
Association Phone
- 813-671-2005
Carport Spaces
- 0.00
Close Date
- 0000-00-00
Cooling
- Central Air
- Zoned
Country
- US
Covered Spaces
- 0.00
Exterior Features
- Rain Gutters
Flooring
- Carpet
- Travertine
- Wood
Garage Spaces
- 2.00
Heating
- Electric
High School
- East Bay-HB
Insurance Expense
- 0.00
Interior Features
- Thermostat
- Walk-In Closet(s)
- Wet Bar
Legal Description
- CLUBHOUSE ESTATES AT SUMMERFIELD UNIT THREE LOT 28 BLOCK A
Levels
- Two
Living Area
- 3888.00
Middle School
- Eisenhower-HB
Area Major
- 33579 - Riverview
Net Operating Income
- 0.00
Occupant Type
- Owner
Open Parking Spaces
- 0.00
Other Expense
- 0.00
Parcel Number
- U-09-31-20-2V4-A00000-00028.0
Pets Allowed
- Yes
Pool Features
- Child Safety Fence
- In Ground
Property Type
- Residential
Roof
- Shingle
School Elementary
- Summerfield Crossing Elementary
Sewer
- Public Sewer
Tax Year
- 2024
Township
- 31
Utilities
- Fiber Optics
Views
- 125
Virtual Tour Url
- https://www.propertypanorama.com/instaview/stellar/TB8366807
Water Source
- None
Year Built
- 1999
Zoning Code
- PD



