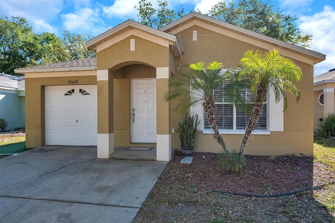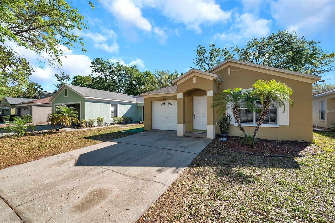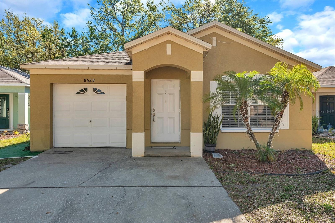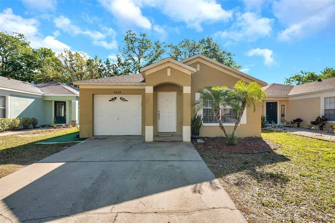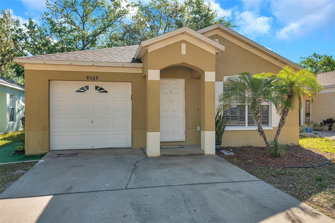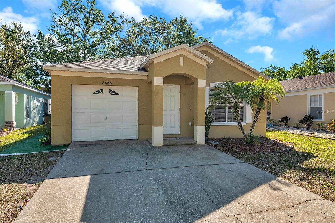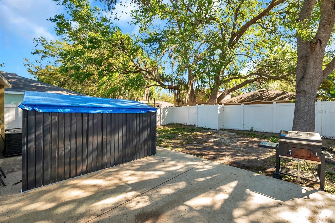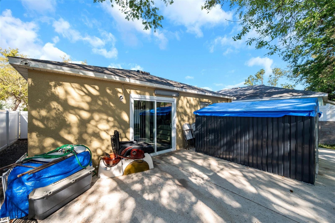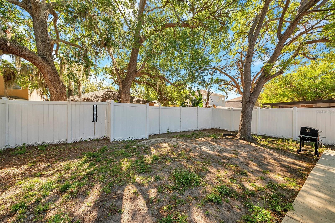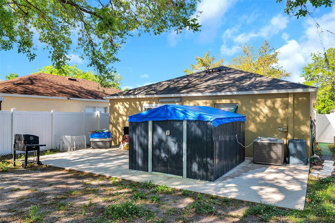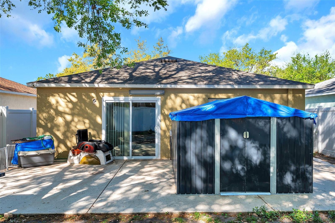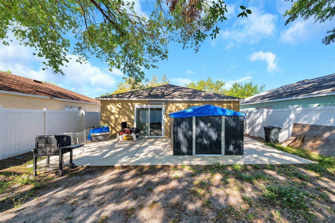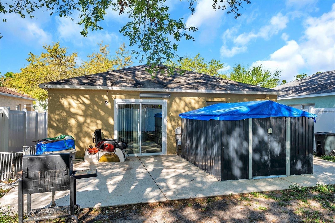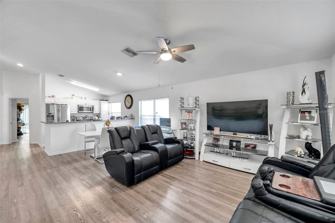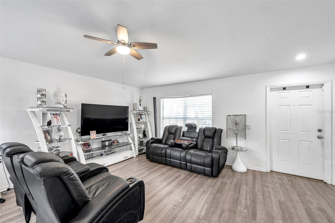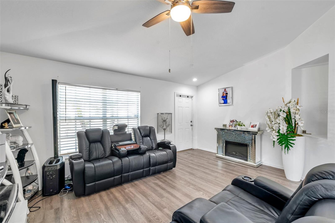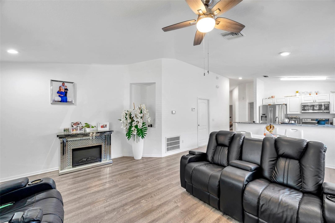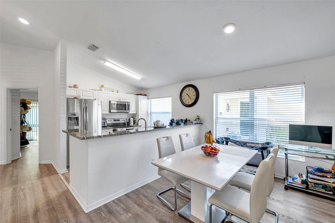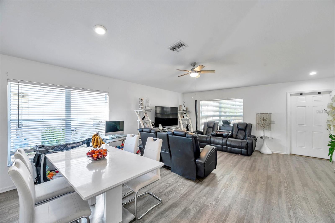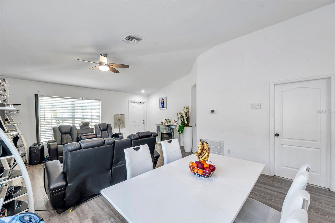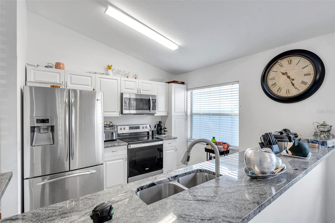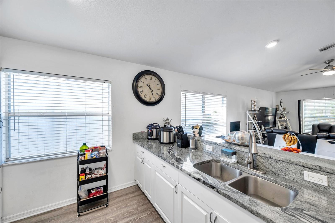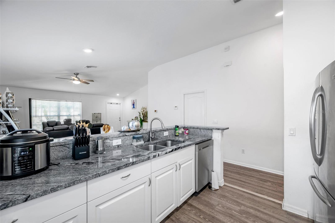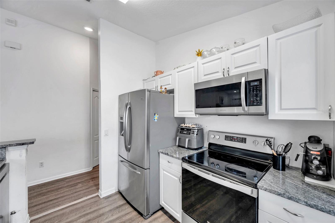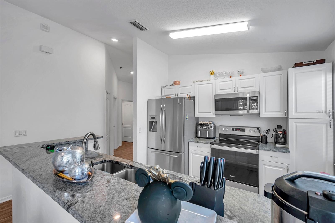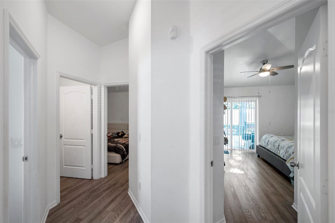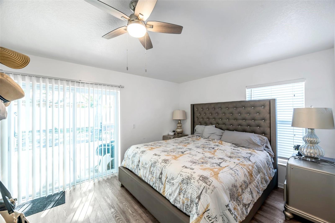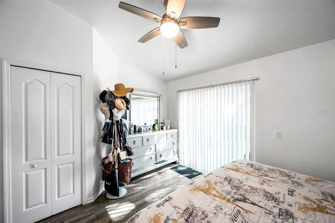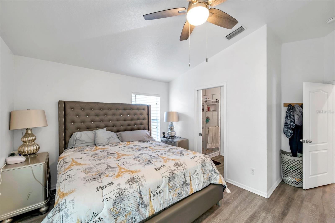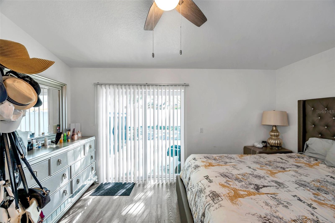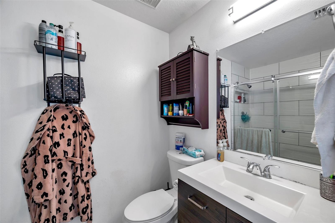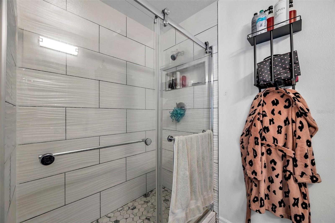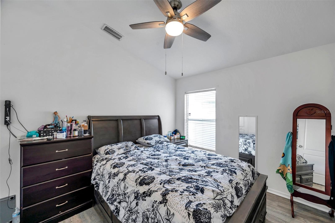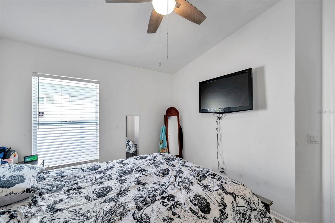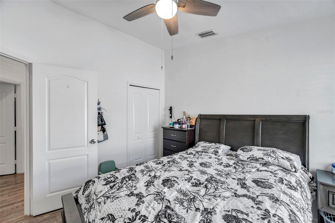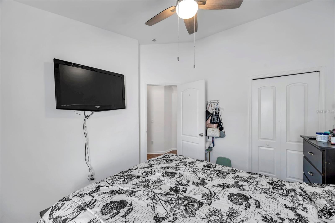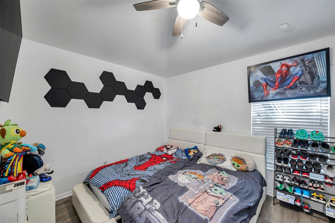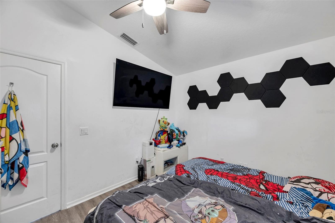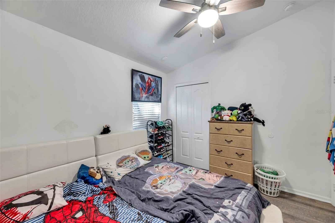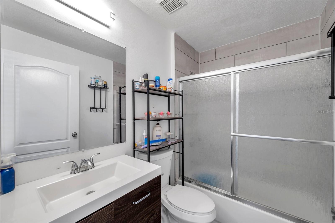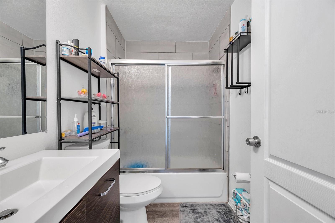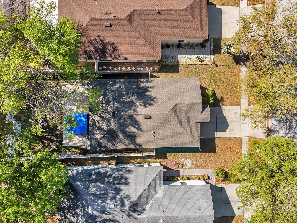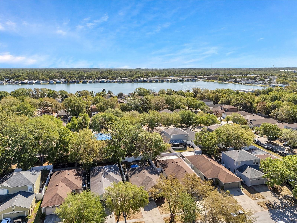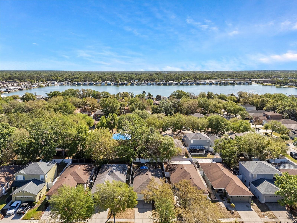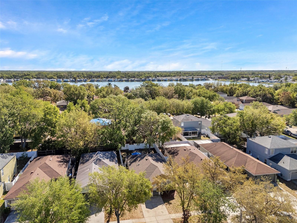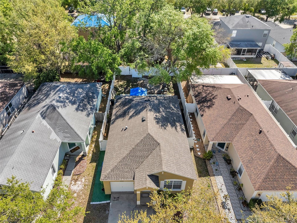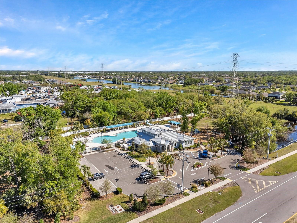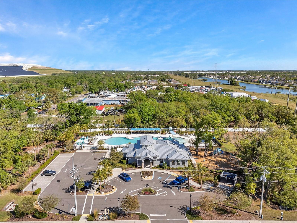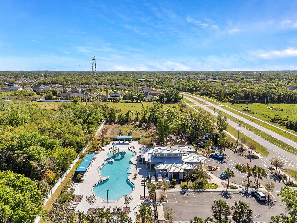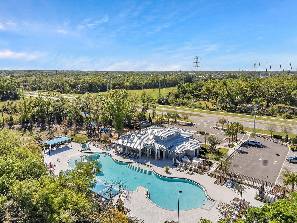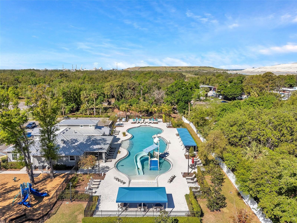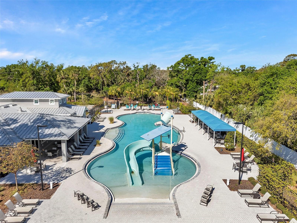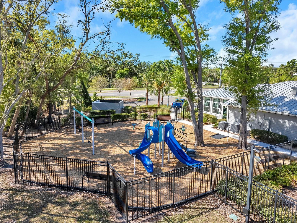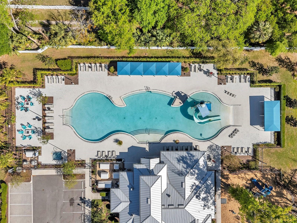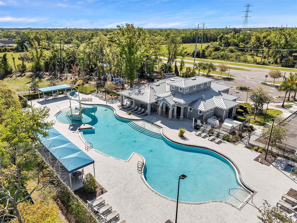8528 Quarter Horse Drive, RIVERVIEW, FL 33578
Contact Broker IDX Sites Inc.
Schedule A Showing
Request more information
- MLS#: TB8364780 ( Residential )
- Street Address: 8528 Quarter Horse Drive
- Viewed: 29
- Price: $290,000
- Price sqft: $194
- Waterfront: No
- Year Built: 2002
- Bldg sqft: 1494
- Bedrooms: 3
- Total Baths: 2
- Full Baths: 2
- Garage / Parking Spaces: 1
- Days On Market: 103
- Additional Information
- Geolocation: 27.869 / -82.3545
- County: HILLSBOROUGH
- City: RIVERVIEW
- Zipcode: 33578
- Subdivision: Parkway Center Single Family P
- Elementary School: Ippolito HB
- Middle School: Giunta Middle HB
- High School: Spoto High HB
- Provided by: FUTURE HOME REALTY INC
- Contact: Monica Vazquez
- 813-855-4982

- DMCA Notice
-
DescriptionPriced reduced to sell! Charming Move In Ready Home in Oak Creek. Discover this beautifully updated 3 bedroom, 2 bathroom home in the peaceful community of Oak Creek, North Riverview. With a 2021 roof, modern updates, and a fantastic location, this home is ready for you to move in and enjoy! Step inside to find gorgeous laminate flooring and stylish neutral paint colors that create a bright and inviting atmosphere. The updated kitchen boasts stainless steel appliances, sleek cabinetry, and elegant granite countertopsa perfect space for cooking and entertaining. Natural light fills every room, including the spacious living area and comfortable bedrooms. The bathrooms have been thoughtfully renovated, including the master suite with a stylish barn door shower for easy access. Step through sliding glass doors from the master bedroom into your huge fully fenced backyard, where mature oak trees provide a shaded retreatperfect for enjoying your morning coffee. This home offers stunning curb appeal and access to fantastic community amenities, including a pool, basketball court, and playground. Conveniently located just minutes from shopping and essentials, this home is a must see! The sellers are offering $2,000 in closing costs concessions with full price. Schedule your showing today!
Property Location and Similar Properties
Features
Appliances
- Dishwasher
- Electric Water Heater
- Microwave
- Range
- Refrigerator
Home Owners Association Fee
- 160.00
Association Name
- Leslie Nieves
Association Phone
- 813-968-5665
Carport Spaces
- 0.00
Close Date
- 0000-00-00
Cooling
- Central Air
Country
- US
Covered Spaces
- 0.00
Exterior Features
- Private Mailbox
- Sidewalk
Fencing
- Vinyl
Flooring
- Laminate
Garage Spaces
- 1.00
Heating
- Central
High School
- Spoto High-HB
Insurance Expense
- 0.00
Interior Features
- Ceiling Fans(s)
- Thermostat
Legal Description
- PARKWAY CENTER SINGLE FAMILY PHASE 2A LOT 5 BLOCK 6
Levels
- One
Living Area
- 1250.00
Lot Features
- In County
- Sidewalk
Middle School
- Giunta Middle-HB
Area Major
- 33578 - Riverview
Net Operating Income
- 0.00
Occupant Type
- Owner
Open Parking Spaces
- 0.00
Other Expense
- 0.00
Parcel Number
- U-13-30-19-5V0-000006-00005.0
Pets Allowed
- Cats OK
- Dogs OK
Property Condition
- Completed
Property Type
- Residential
Roof
- Shingle
School Elementary
- Ippolito-HB
Sewer
- Public Sewer
Tax Year
- 2024
Township
- 30
Utilities
- Cable Available
- Electricity Available
- Electricity Connected
- Water Available
- Water Connected
Views
- 29
Virtual Tour Url
- https://www.propertypanorama.com/instaview/stellar/TB8364780
Water Source
- Public
Year Built
- 2002
Zoning Code
- PD



