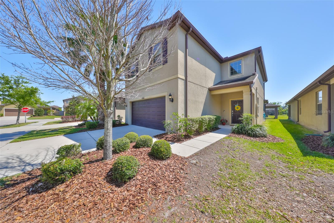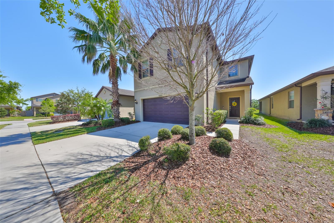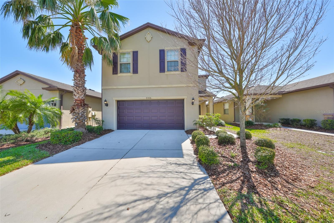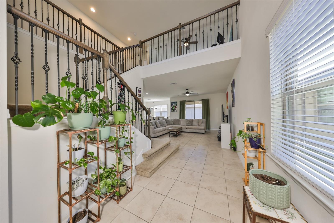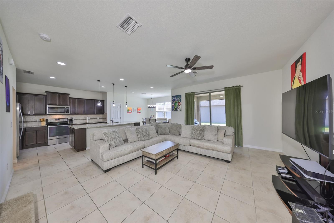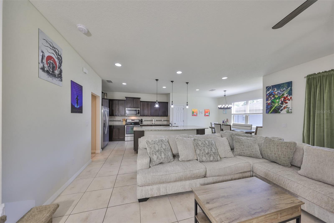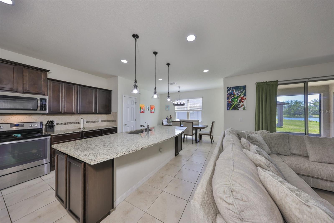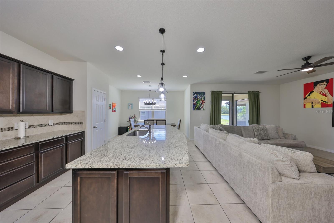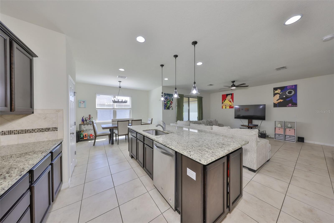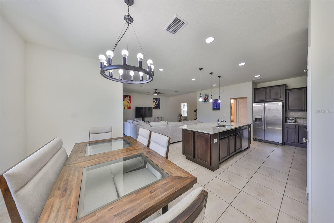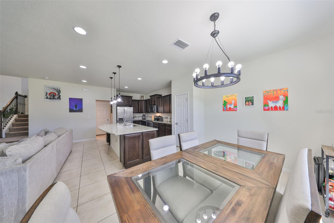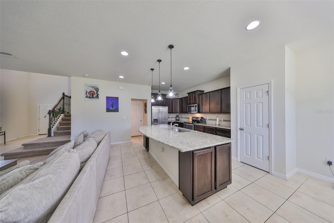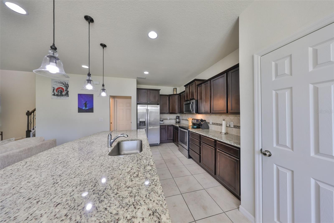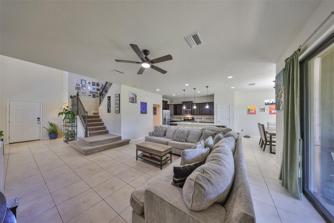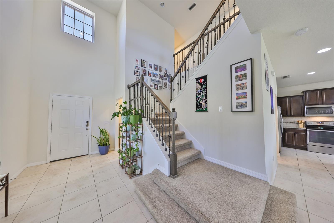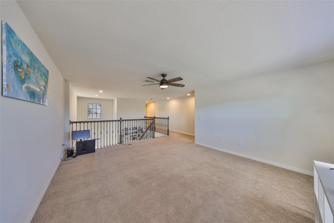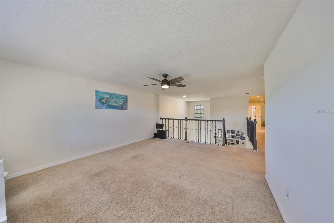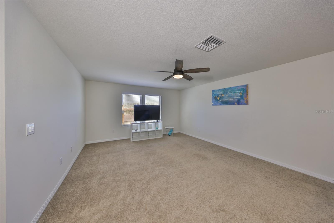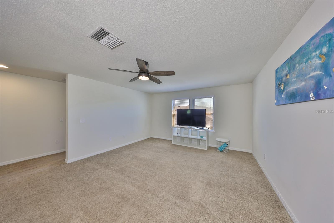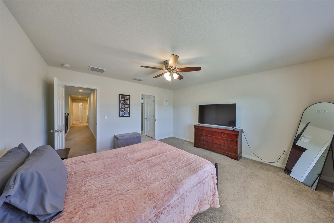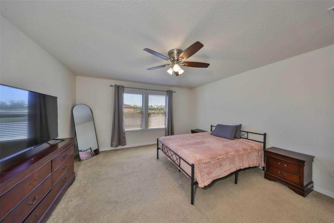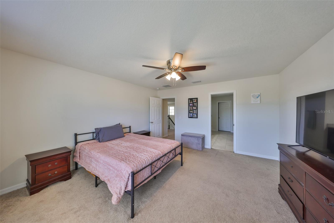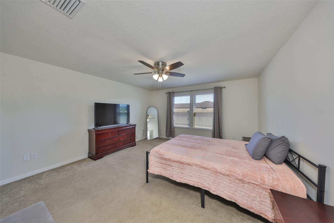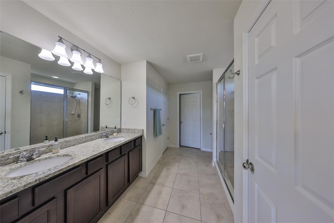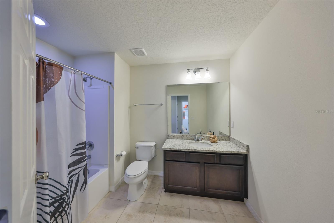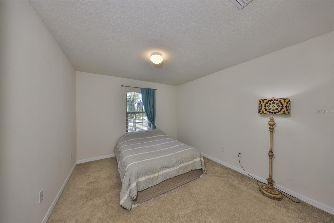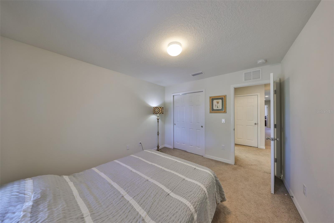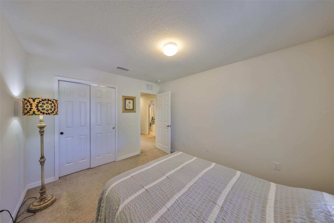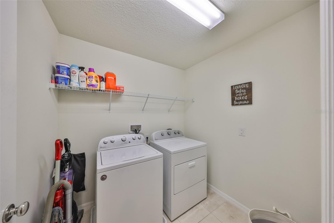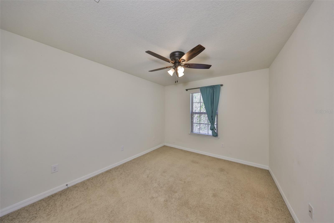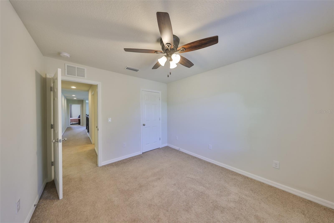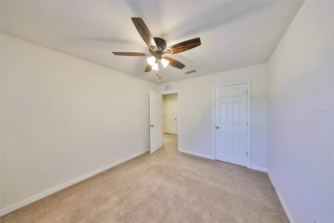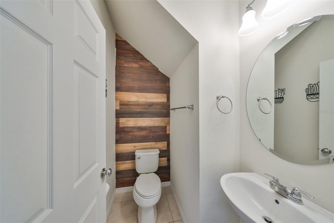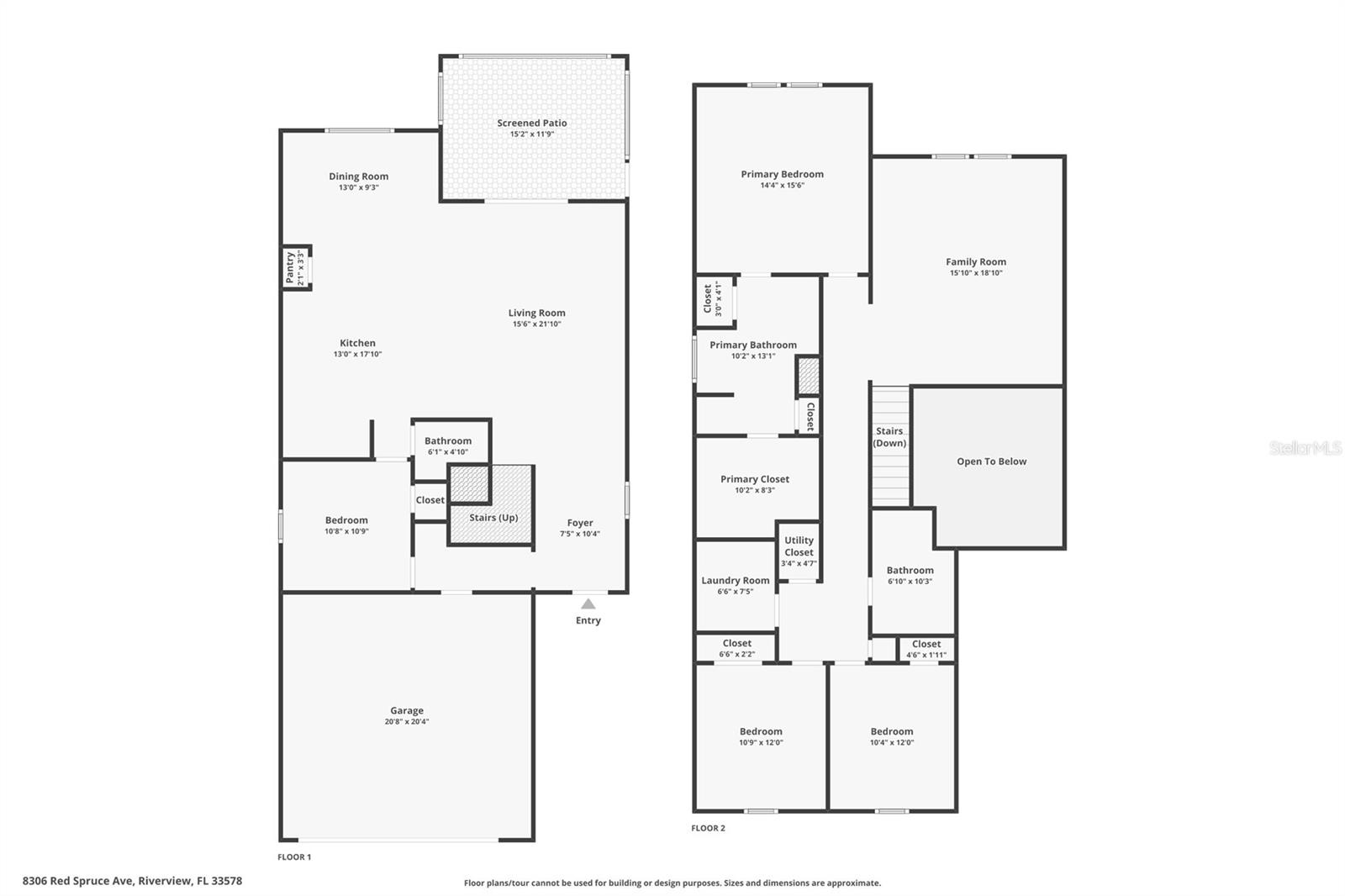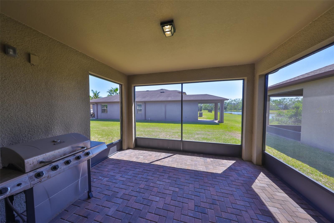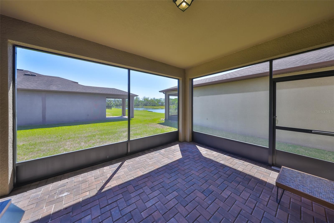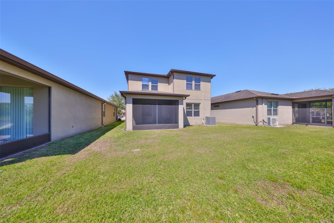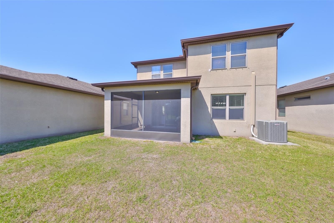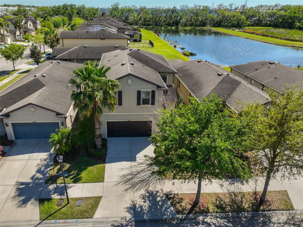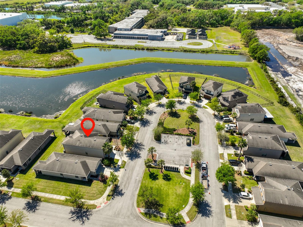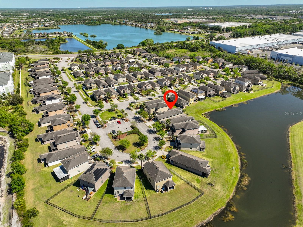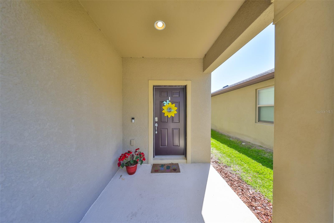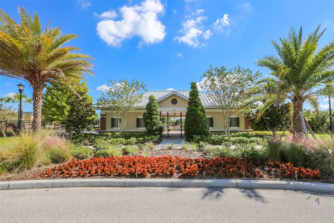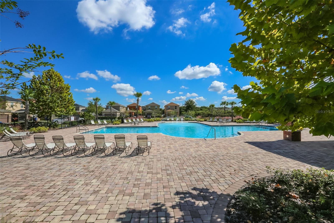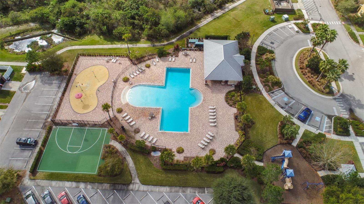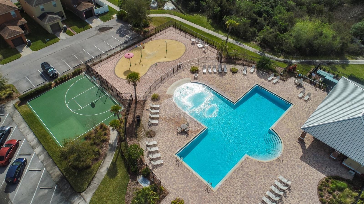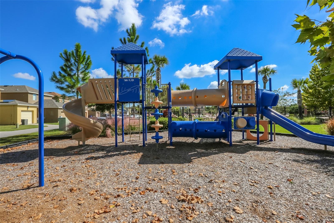8306 Red Spruce Avenue, RIVERVIEW, FL 33578
Contact Broker IDX Sites Inc.
Schedule A Showing
Request more information
- MLS#: TB8364694 ( Residential )
- Street Address: 8306 Red Spruce Avenue
- Viewed: 40
- Price: $425,000
- Price sqft: $134
- Waterfront: No
- Year Built: 2017
- Bldg sqft: 3182
- Bedrooms: 4
- Total Baths: 3
- Full Baths: 2
- 1/2 Baths: 1
- Garage / Parking Spaces: 2
- Days On Market: 103
- Additional Information
- Geolocation: 27.8908 / -82.3617
- County: HILLSBOROUGH
- City: RIVERVIEW
- Zipcode: 33578
- Subdivision: Magnolia Park Southwest G
- Elementary School: Lamb Elementary
- Middle School: Giunta Middle HB
- High School: Spoto High HB
- Provided by: CENTURY 21 BEGGINS ENTERPRISES
- Contact: Amy Camasso
- 813-658-2121

- DMCA Notice
-
Description4 Bedroom + Loft! TAMPA TRAVEL TIME LESS THAN 20 MIN! TRAVEL TO MACDILL AFB 30 MIN! This really is one of the best spots in the Tampa Bay suburbs to live for commute travel to Tampa! Approx 3.5 miles to the Selmon Expressway from your doorstep, making commuting a breeze! Magnolia Park Southwest, built by Pulte, is a GATED enclave where all the lawn work is done for you! HOA fees include lawn maintenance and mulching! No more mowing or yard work for you or your neighbor! Instead, drive through the gates of Magnolia Park Southwest to find green, manicured lawns and sidewalk streets! This NORTH facing home is a showstopper at first glance with a stunning open floorplan! Step into the bright 19' cathedral foyer, where soft natural light filters through, highlighting a wooden staircase with double twist iron balusters that leads to the open loft and hallway. The kitchen boasts granite countertops, a full tile backsplash, a spacious 9'x5' island with breakfast bar & pendant glass lighting, an undermounted single basin stainless steel sink, stainless steel appliances, staggered 42" upper cabinets with crown molding, a lazy susan and a closet pantry for all your storage needs! The bonus/flex room is just off the kitchen use it for a den, an office or even a 4th bedroom! Up the stairs the second level LOFT is an oversized 15'x18' a perfect versatile retreat for kids, exercise, movie room and more! The primary bedroom is separated from bedrooms 2 and 3 and offers a spacious 14'x15' layout with peaceful views of the back greenscape and water. Its luxury ensuite features an elongated shower, dual under mounted sinks with granite countertops, along with a linen closet and walk in closet. The laundry room is a separate room for all your messes and is conveniently close to bedrooms 2 & 3 washer and dryer included! Screened & covered 11'x14' lanai has water views! The CDD in this community is a LOW $475/yr! Amenities include Magnolia Park's multiple pools, basketball court, playground and splash pad! Outdoor lovers can hop on Faulkenburg for miles! Also includes hurricane shutters! Not a flood zone! Travel into Tampa for dinner, a game at the Amalie Arena, travel to the beaches, get to work without the hassle of the traffic increasing your travel time! Close to urban conveniences like shops, restaurants, movie theatre without the travel!
Property Location and Similar Properties
Features
Appliances
- Dishwasher
- Disposal
- Dryer
- Range
- Refrigerator
- Washer
Association Amenities
- Clubhouse
- Pool
Home Owners Association Fee
- 216.00
Home Owners Association Fee Includes
- Maintenance Grounds
Association Name
- Magnolia Park
Builder Name
- PULTE/CENTEX
Carport Spaces
- 0.00
Close Date
- 0000-00-00
Cooling
- Central Air
Country
- US
Covered Spaces
- 0.00
Exterior Features
- Hurricane Shutters
- Sidewalk
- Sliding Doors
Flooring
- Carpet
- Ceramic Tile
Furnished
- Unfurnished
Garage Spaces
- 2.00
Heating
- Electric
High School
- Spoto High-HB
Insurance Expense
- 0.00
Interior Features
- Ceiling Fans(s)
- High Ceilings
- Open Floorplan
- Split Bedroom
- Stone Counters
- Thermostat
- Walk-In Closet(s)
Legal Description
- MAGNOLIA PARK SOUTHWEST G LOT 32
Levels
- Two
Living Area
- 2478.00
Lot Features
- Landscaped
- Sidewalk
- Paved
Middle School
- Giunta Middle-HB
Area Major
- 33578 - Riverview
Net Operating Income
- 0.00
Occupant Type
- Owner
Open Parking Spaces
- 0.00
Other Expense
- 0.00
Parcel Number
- U-12-30-19-9YC-000000-00032.0
Parking Features
- Driveway
- Garage Door Opener
Pets Allowed
- Yes
Possession
- Close Of Escrow
Property Type
- Residential
Roof
- Shingle
School Elementary
- Lamb Elementary
Sewer
- Public Sewer
Tax Year
- 2024
Township
- 30
Utilities
- Cable Available
- Electricity Connected
- Underground Utilities
- Water Connected
Views
- 40
Virtual Tour Url
- https://www.zillow.com/view-imx/b5f44d19-6444-4ae8-9219-10c83c1bedb9?setAttribution=mls&wl=true&initialViewType=pano&utm_source=dashboard
Water Source
- Public
Year Built
- 2017
Zoning Code
- PD/PD



