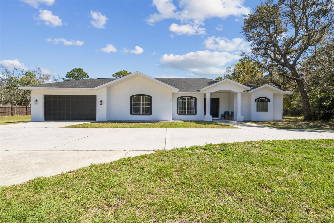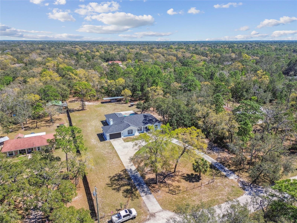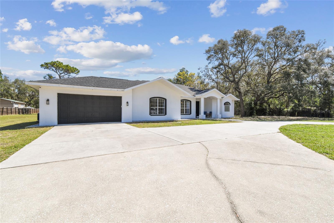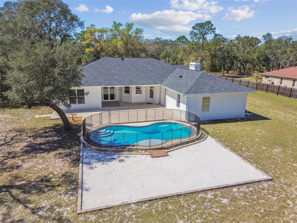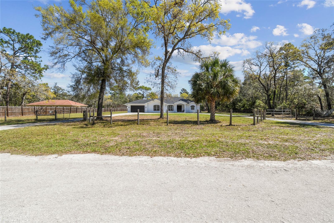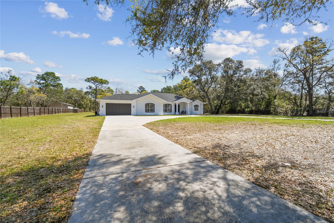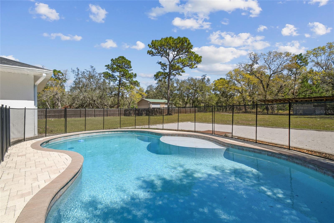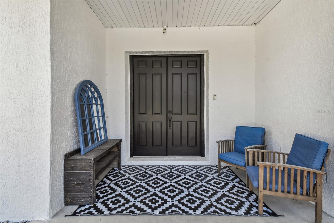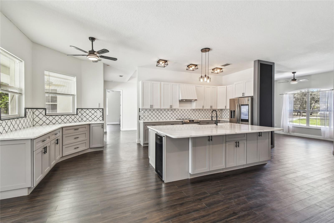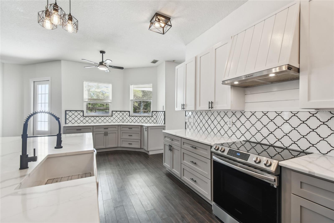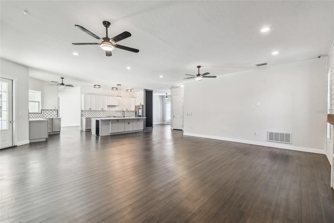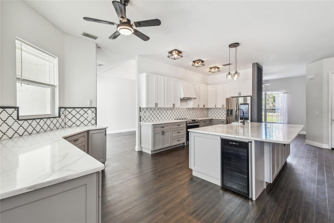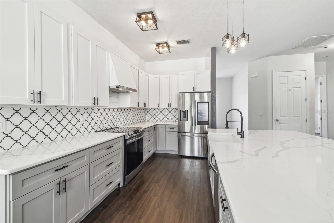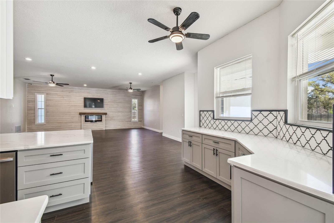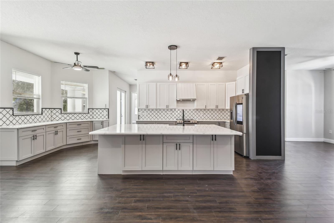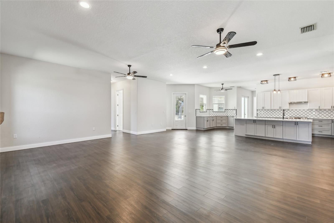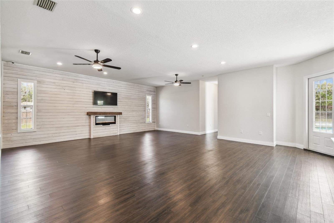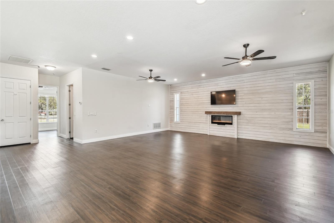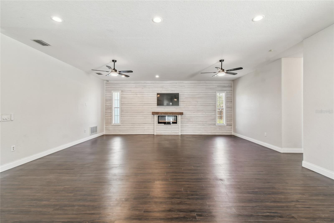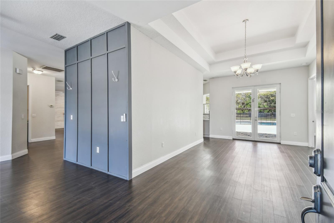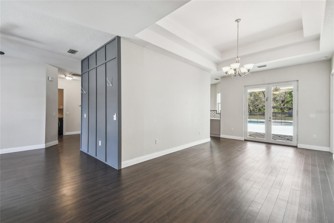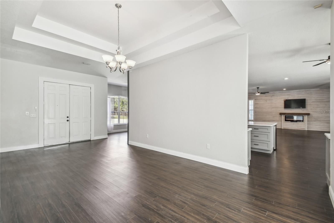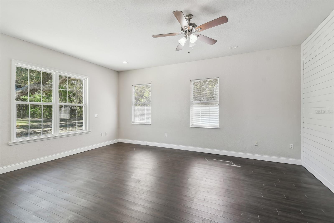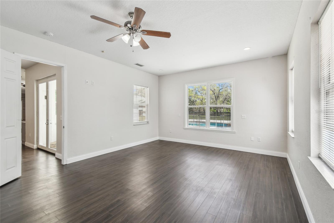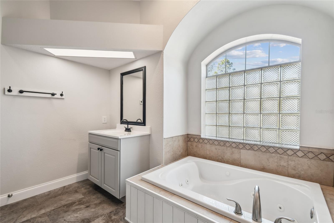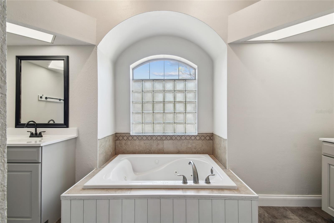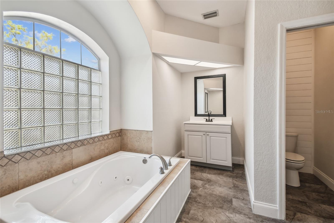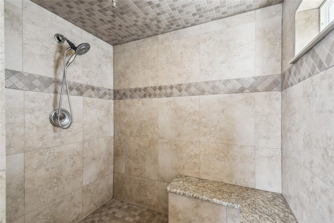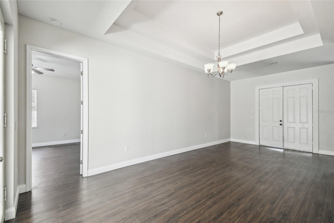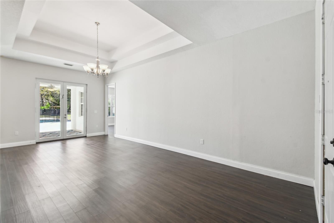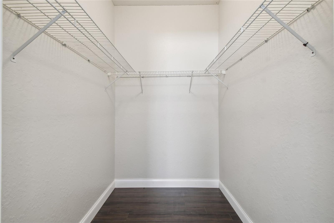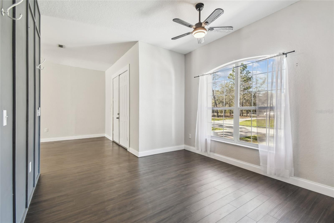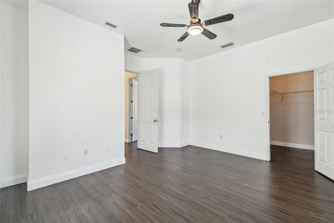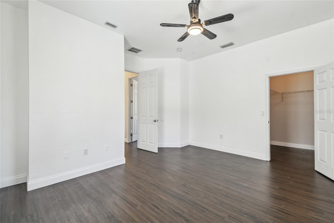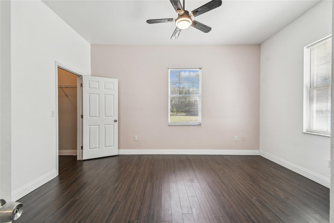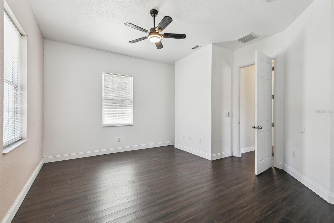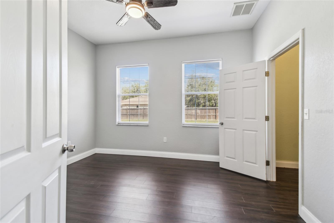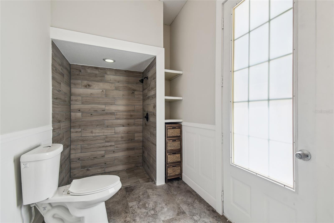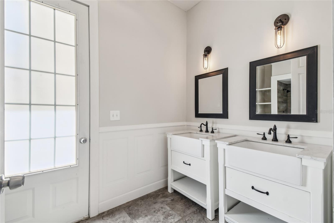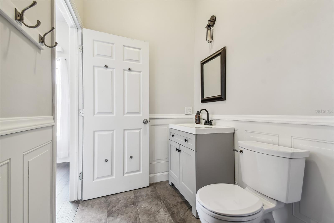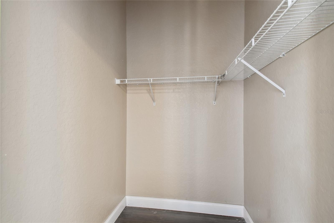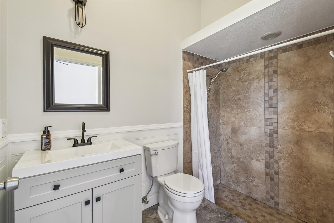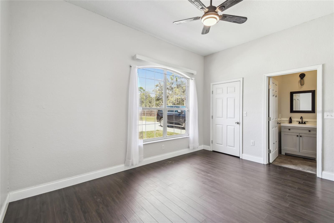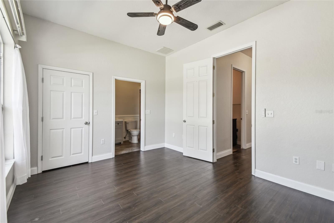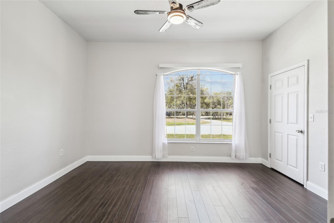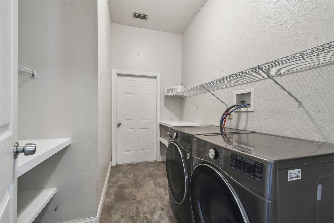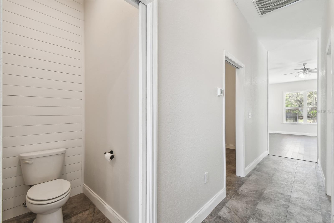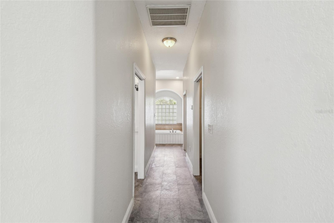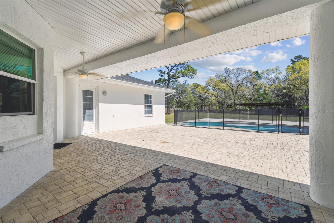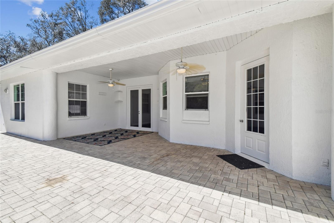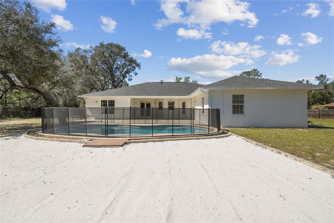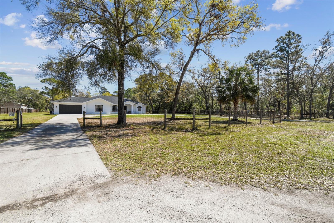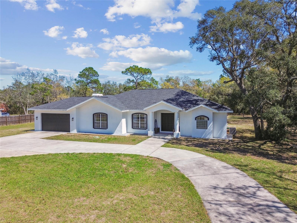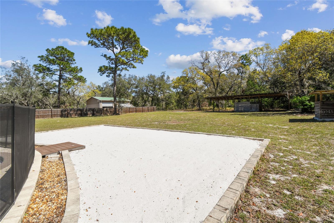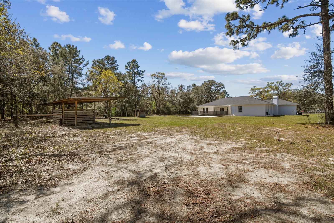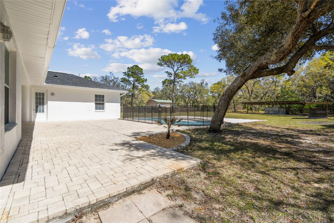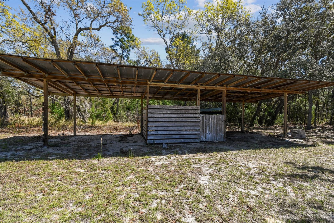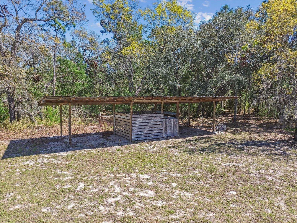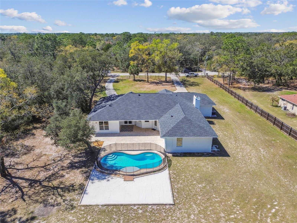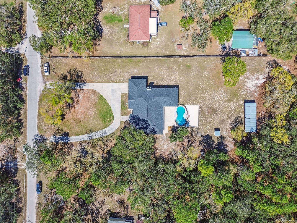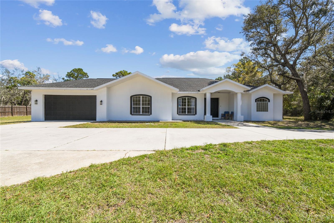18214 Ozark Drive, HUDSON, FL 34667
Contact Broker IDX Sites Inc.
Schedule A Showing
Request more information
- MLS#: TB8361585 ( Residential )
- Street Address: 18214 Ozark Drive
- Viewed: 71
- Price: $725,000
- Price sqft: $177
- Waterfront: No
- Year Built: 1999
- Bldg sqft: 4100
- Bedrooms: 4
- Total Baths: 3
- Full Baths: 3
- Garage / Parking Spaces: 2
- Days On Market: 113
- Additional Information
- Geolocation: 28.4222 / -82.61
- County: PASCO
- City: HUDSON
- Zipcode: 34667
- Subdivision: Orange Hill Estates
- Elementary School: Shady Hills Elementary PO
- Middle School: Crews Lake Middle PO
- High School: Hudson High PO
- Provided by: AGILE GROUP REALTY
- Contact: Alejandra Morales
- 813-569-6294

- DMCA Notice
-
DescriptionSELLER MOTIVATED! Offering $10,000 buyer concession towards closing costs/prepaids!!! Serentiy in the country! This property and home have it all! Sitting on almost 2.5 acres zoned "AR" Agriculture allows you to have grazing animals on the property or your private garden. Lots of space to store your RV, Boats, ATV's, Sheds, and more! ATV trails behind the home for your enjoyment! The property is fully fenced with two front gates and mature trees providing lots of shade throughout! NO HOA, NO CDD, and NO FLOOD ZONE! The home has been upgraded and is move in ready. As you enter the front double doors you will be greeted by neutral color pallet, natural light, and a fantastic split floorplan. Offering 4 bedroom, 3 Bathrooms, 2 Car Garage, and pool. The inside has LVP flooring in bedrooms and main living areas installed in 2021. The kitchen has Quartz countertops, new kitchen cabinets, oversized island, Samsung appliance package, wine refrigerator and serving buffet area for entertaining. The main living area has an electric fireplace to set a cozy ambiance, new ceiling fans, 10 foot high ceilings, and decorative walls. The primary bedroom faces the pool area, lots of natural light, decorative wall, two walk in closets, and sits on its own wing of the home for ultimate privacy. The primary bathroom has two vanities, jacuzzi tub, and walk in shower with steam feature. There is another bedroom on its own wing of the home with an en suite bathroom and walk in closet. Home has two air conditioners one of which was replaced in 2024 and the other serviced recently. The well pump pressure tank was upgraded to a 50 gallon tank and is approx. 7 years old. The septic tank leach field was replaced 3 years ago and properly sized for the home. Roof was replaced in 2024! The lanai has pavers throughout, Saltwater Pool with a sun shelf, and beach area to enjoy year round! The home is near Crews Lake Wilderness Park, Outdoor Xtreme Paintball Park, US HWY 19, 15 minutes to the beach, close to restaurants, shops, and 30 minutes from Weeki Wachee Springs Park! Virtual video available!
Property Location and Similar Properties
Features
Appliances
- Dishwasher
- Disposal
- Dryer
- Microwave
- Range
- Refrigerator
- Washer
- Wine Refrigerator
Home Owners Association Fee
- 0.00
Carport Spaces
- 0.00
Close Date
- 0000-00-00
Cooling
- Central Air
Country
- US
Covered Spaces
- 0.00
Exterior Features
- French Doors
- Private Mailbox
Flooring
- Luxury Vinyl
Garage Spaces
- 2.00
Heating
- Central
High School
- Hudson High-PO
Insurance Expense
- 0.00
Interior Features
- Accessibility Features
- Ceiling Fans(s)
- High Ceilings
- Kitchen/Family Room Combo
- Open Floorplan
- Primary Bedroom Main Floor
- Split Bedroom
- Stone Counters
- Thermostat
- Walk-In Closet(s)
- Window Treatments
Legal Description
- ORANGE HILL ESTATES UNRECORDED PLAT TRACT 9-S DESC AS SOUTH 1/2 OF NORTH 1/4 OF EAST 1/2 OF SE1/4 OF SW1/4 OF SEC 4 THE WEST 25.00 FT THEREOF RESERVED FOR R/W FOR INGRESS & EGRESS
Levels
- One
Living Area
- 3238.00
Lot Features
- Unpaved
Middle School
- Crews Lake Middle-PO
Area Major
- 34667 - Hudson/Bayonet Point/Port Richey
Net Operating Income
- 0.00
Occupant Type
- Vacant
Open Parking Spaces
- 0.00
Other Expense
- 0.00
Parcel Number
- 17-24-04-001.0-009.00-001.0
Pool Features
- Child Safety Fence
- In Ground
Property Type
- Residential
Roof
- Shingle
School Elementary
- Shady Hills Elementary-PO
Sewer
- Septic Tank
Tax Year
- 2024
Township
- 24S
Utilities
- Electricity Connected
View
- Trees/Woods
Views
- 71
Virtual Tour Url
- https://realestate.febreframeworks.com/videos/01958fc2-1cfc-7118-97ea-706639bed96a
Water Source
- Well
Year Built
- 1999
Zoning Code
- AR



