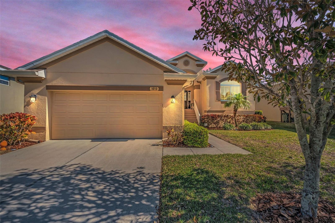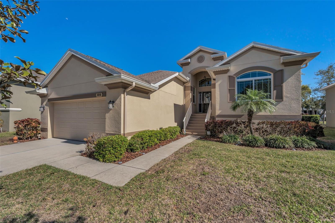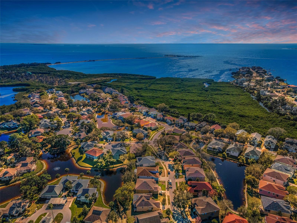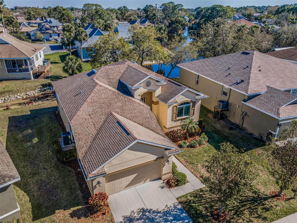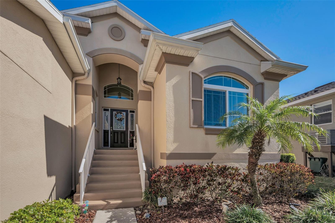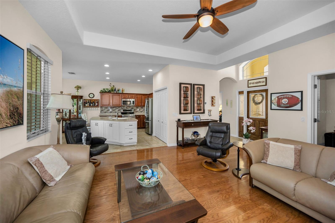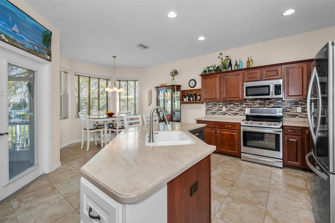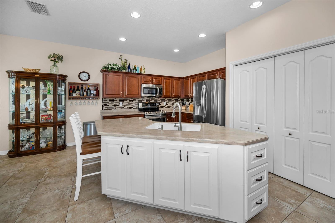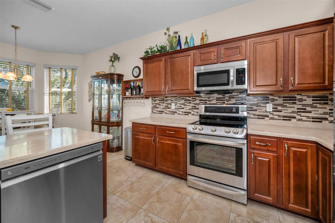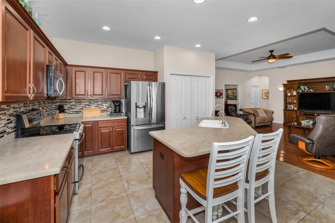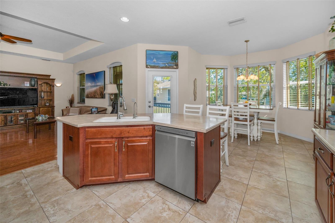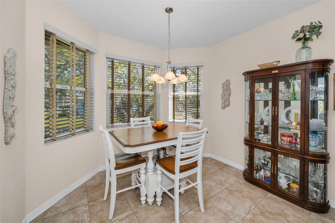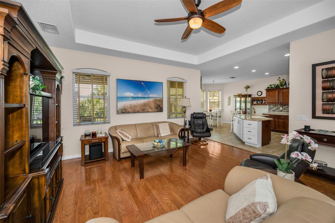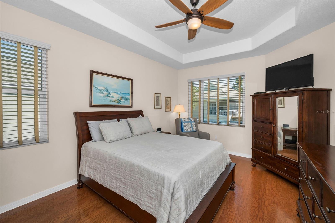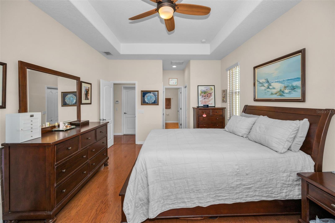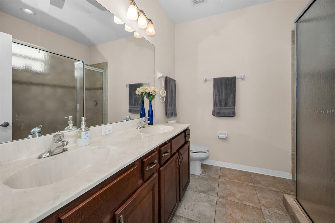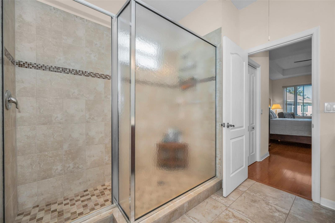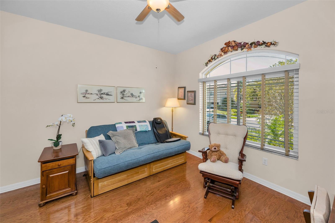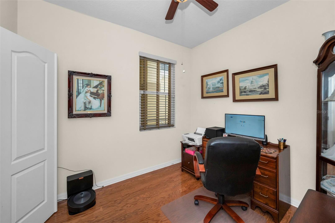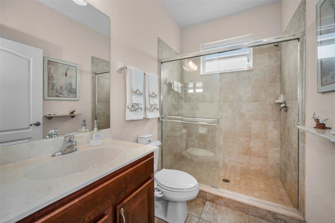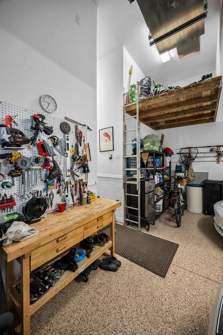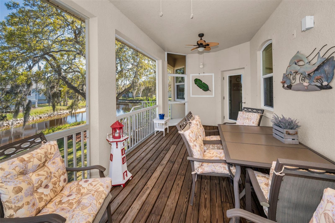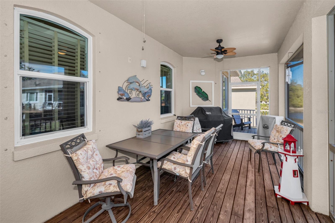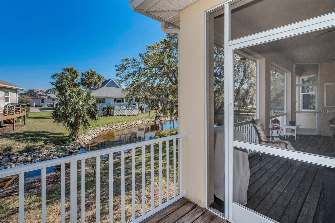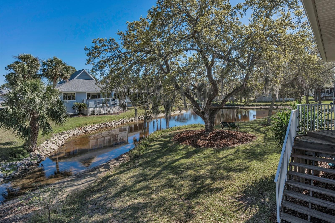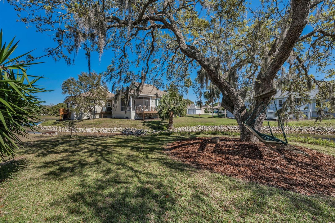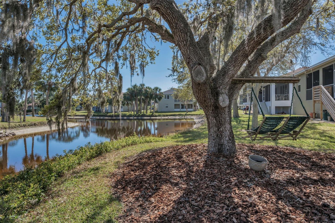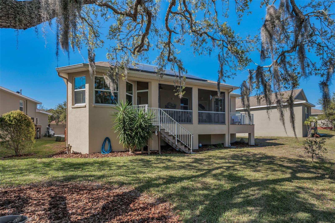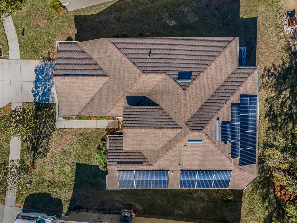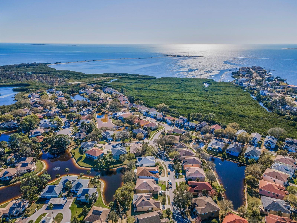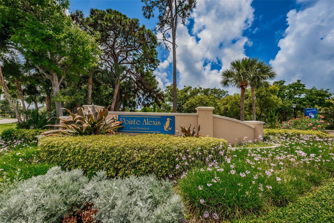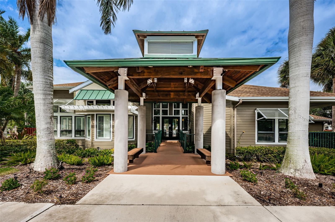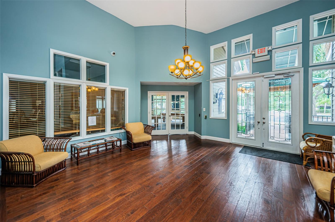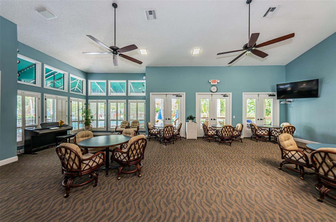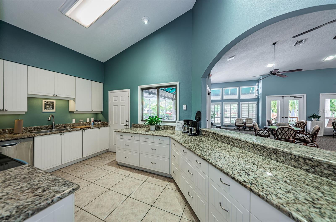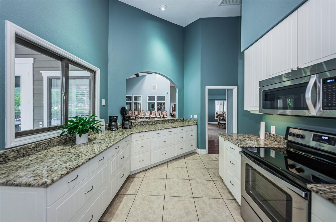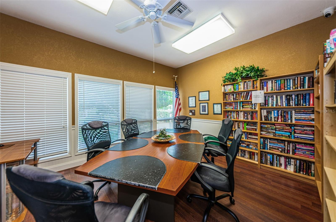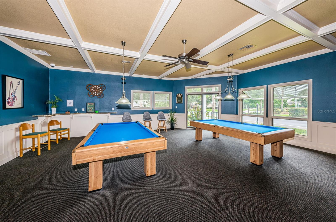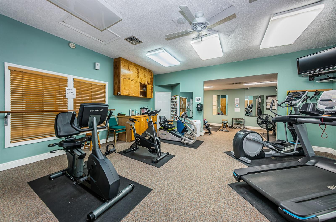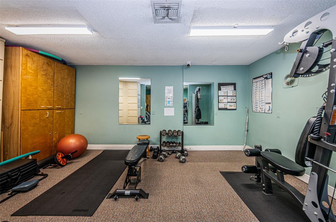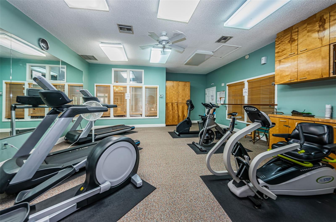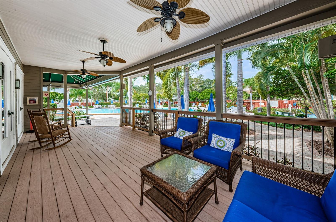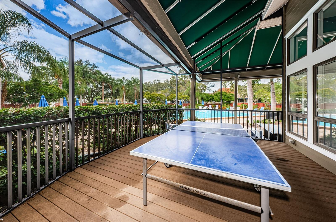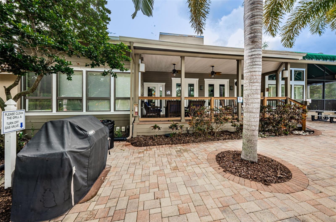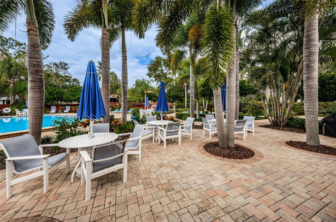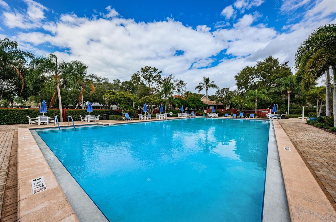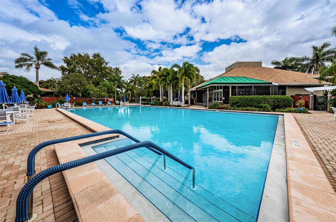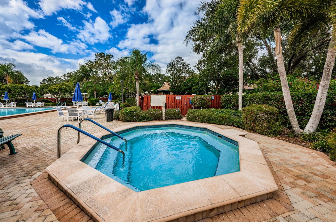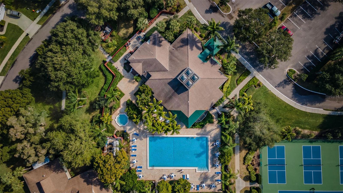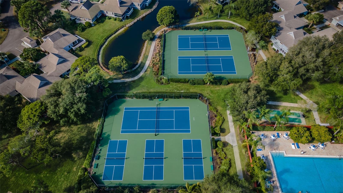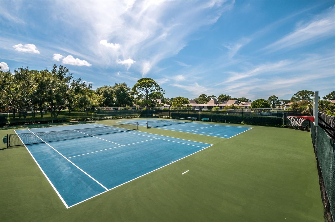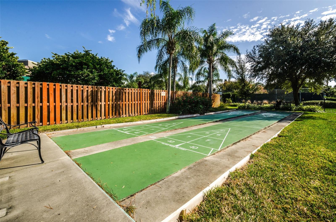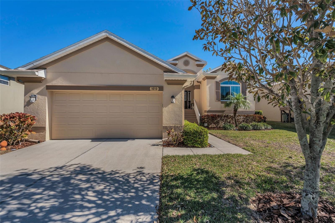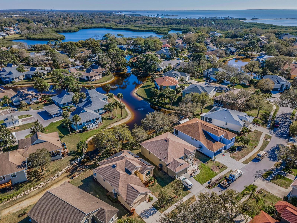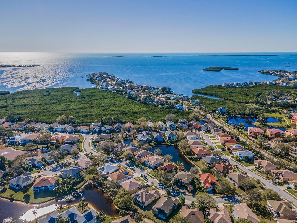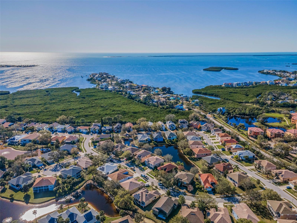1010 Blue Heron Way, TARPON SPRINGS, FL 34689
Contact Broker IDX Sites Inc.
Schedule A Showing
Request more information
- MLS#: TB8360126 ( Residential )
- Street Address: 1010 Blue Heron Way
- Viewed: 54
- Price: $439,000
- Price sqft: $195
- Waterfront: No
- Year Built: 2013
- Bldg sqft: 2248
- Bedrooms: 3
- Total Baths: 2
- Full Baths: 2
- Garage / Parking Spaces: 2
- Days On Market: 112
- Additional Information
- Geolocation: 28.1638 / -82.7885
- County: PINELLAS
- City: TARPON SPRINGS
- Zipcode: 34689
- Subdivision: Pointe Alexis South Ph Iii
- Elementary School: Sunset Hills Elementary PN
- Middle School: Tarpon Springs Middle PN
- High School: Tarpon Springs High PN
- Provided by: PREMIER SOTHEBY'S INTL REALTY
- Contact: Kelly Ackley
- 727-595-1604

- DMCA Notice
-
Description$30,000 PRICE IMPROVEMENT EASY, ELEGANT FLORIDA LIVING AWAITS! Welcome to 1010 Blue Heron Way in the serene, maintenance free community of Pointe Alexis South, where retirement feels like a year round vacation. This beautifully updated 2 bedroom plus office (or 3rd bedroom), 2 bath home offers single level living with thoughtful upgrades designed for comfort, convenience, and peace of mind. Enjoy hurricane rated windows, paid off solar panels, two Tesla battery walls, and an EV chargercutting edge efficiency with no fuss. The open floor plan is filled with natural light and features a spacious kitchen, a generous primary suite with spa like bath, and a tranquil screened lanai perfect for morning coffee or evening wine. Built strong and proven through recent storms, this home is move in ready and built to last. HOA fees cover lawn care, water, trash, internet, and exclusive access to a clubhouse with community events, resort style pool and hot tub, tennis and pickleball courts, shuffleboard, and fitness centerall just a short stroll from your front door. Youll love the friendly, active neighborhood where neighbors quickly become friends. Just minutes to Fred Howard Park, Sunset Beach, and the famous Tarpon Springs Sponge Docks, this location offers natural beauty, walkable charm, and a truly relaxed coastal lifestyle. Now priced to sell, this is your chance to live the Florida retirement dreamsimplified, social, and ready for you today.
Property Location and Similar Properties
Features
Appliances
- Dishwasher
- Disposal
- Electric Water Heater
- Gas Water Heater
- Kitchen Reverse Osmosis System
- Microwave
- Range
- Refrigerator
Association Amenities
- Basketball Court
- Cable TV
- Clubhouse
- Fitness Center
- Pickleball Court(s)
- Pool
- Recreation Facilities
- Shuffleboard Court
- Spa/Hot Tub
- Tennis Court(s)
Home Owners Association Fee
- 430.00
Home Owners Association Fee Includes
- Cable TV
- Common Area Taxes
- Pool
- Escrow Reserves Fund
- Internet
- Maintenance Grounds
- Recreational Facilities
- Sewer
- Trash
- Water
Association Name
- Leland Management - Kimberly Vetzel
Association Phone
- 239-268-7560
Carport Spaces
- 0.00
Close Date
- 0000-00-00
Cooling
- Central Air
Country
- US
Covered Spaces
- 0.00
Exterior Features
- Hurricane Shutters
- Lighting
- Private Mailbox
- Rain Gutters
- Sidewalk
Flooring
- Ceramic Tile
- Hardwood
Garage Spaces
- 2.00
Green Energy Efficient
- Windows
Heating
- Central
- Electric
High School
- Tarpon Springs High-PN
Insurance Expense
- 0.00
Interior Features
- Cathedral Ceiling(s)
- Ceiling Fans(s)
- Eat-in Kitchen
- Open Floorplan
- Primary Bedroom Main Floor
- Solid Surface Counters
- Split Bedroom
- Thermostat
- Walk-In Closet(s)
- Window Treatments
Legal Description
- POINTE ALEXIS SOUTH PHASE III LOT 242
Levels
- One
Living Area
- 1464.00
Lot Features
- Sidewalk
- Paved
Middle School
- Tarpon Springs Middle-PN
Area Major
- 34689 - Tarpon Springs
Net Operating Income
- 0.00
Occupant Type
- Vacant
Open Parking Spaces
- 0.00
Other Expense
- 0.00
Parcel Number
- 03-27-15-72383-000-2420
Parking Features
- Electric Vehicle Charging Station(s)
- Garage Door Opener
- Workshop in Garage
Pets Allowed
- Yes
Property Type
- Residential
Roof
- Shingle
School Elementary
- Sunset Hills Elementary-PN
Sewer
- Public Sewer
Tax Year
- 2024
Township
- 27
Utilities
- BB/HS Internet Available
- Cable Connected
- Electricity Connected
- Natural Gas Available
- Sewer Connected
- Water Connected
Views
- 54
Virtual Tour Url
- https://virtual-tour.aryeo.com/sites/wevkxma/unbranded
Water Source
- Public
Year Built
- 2013



