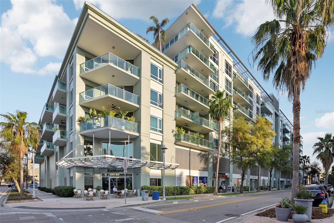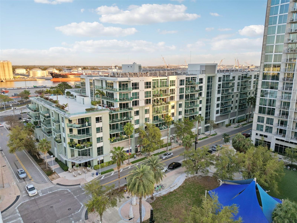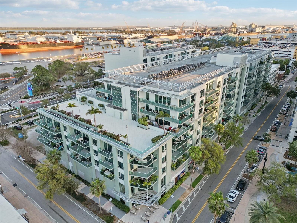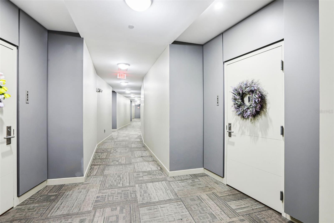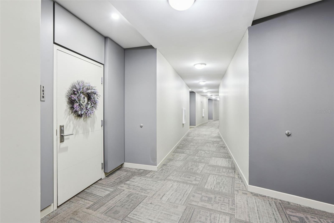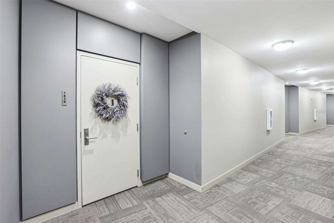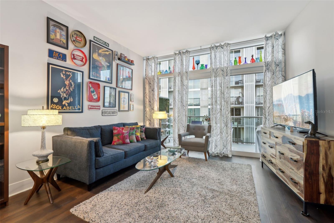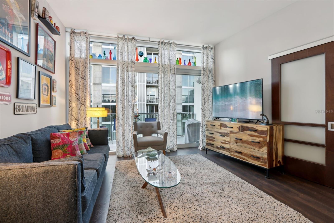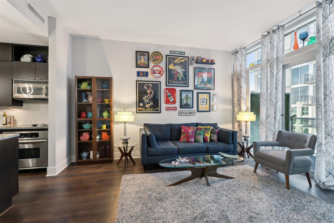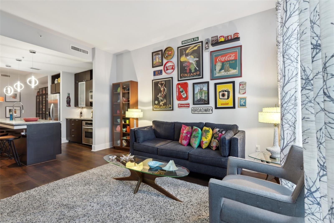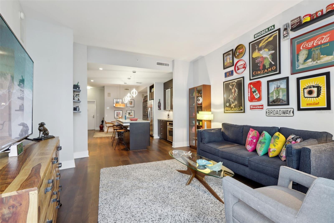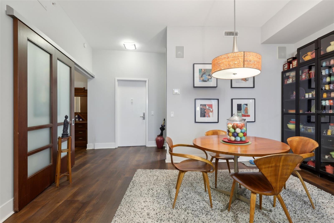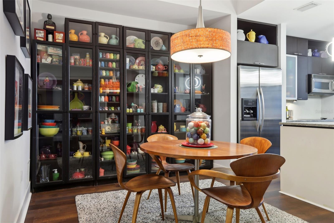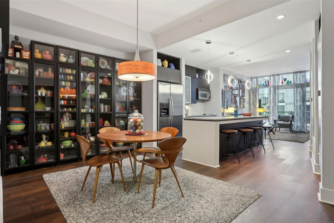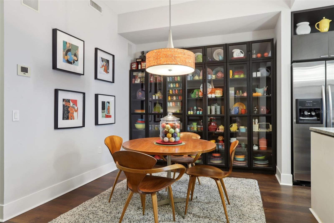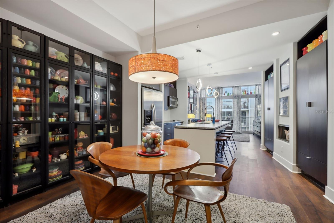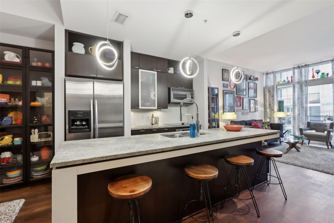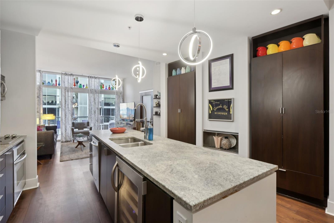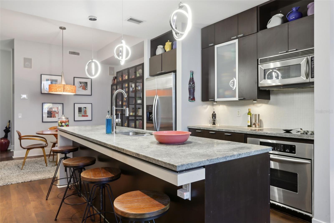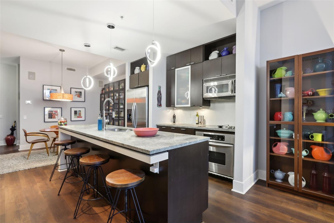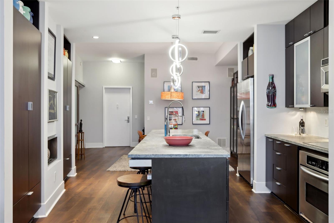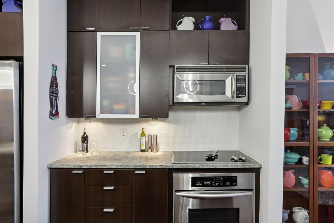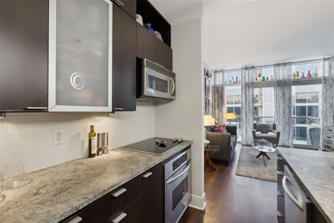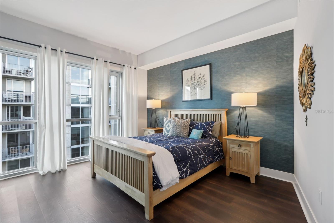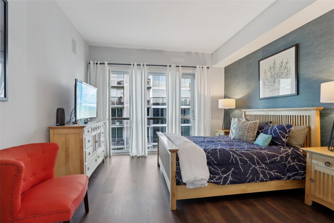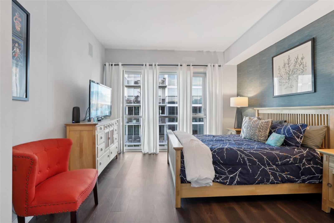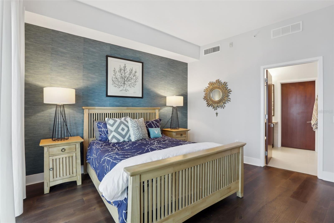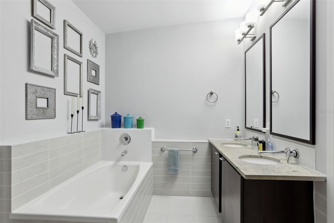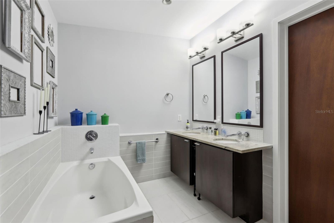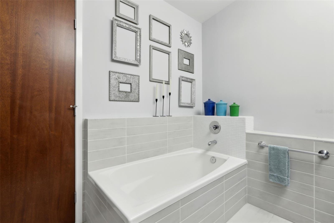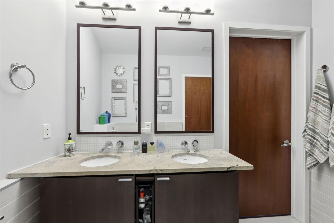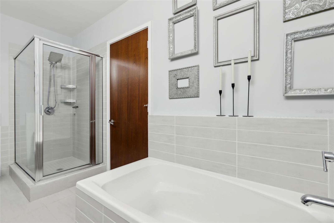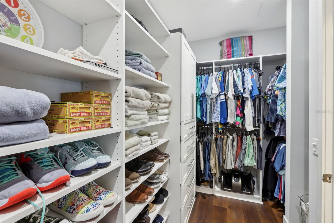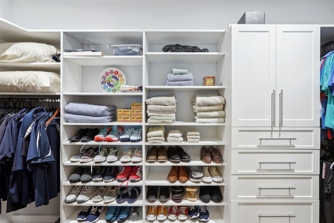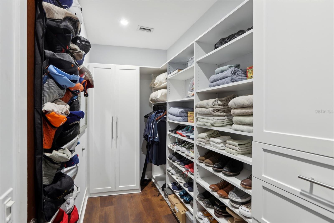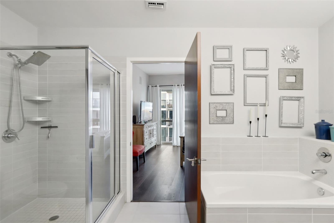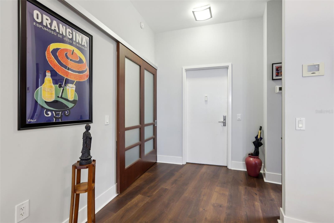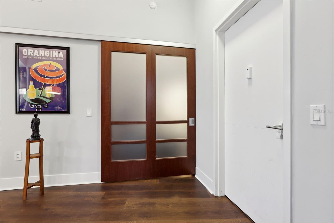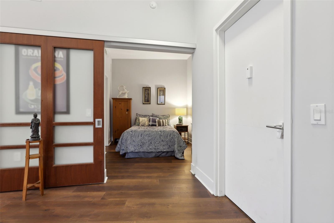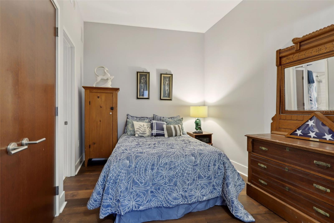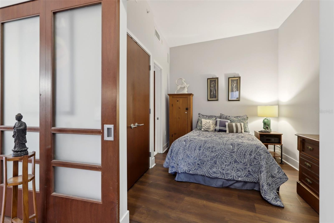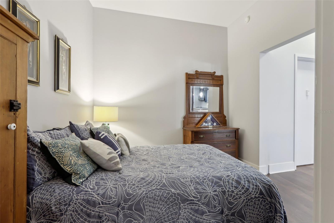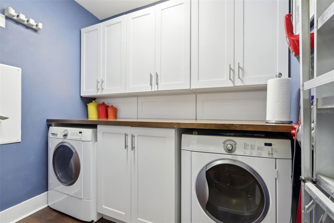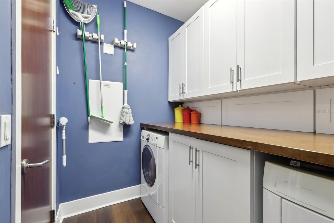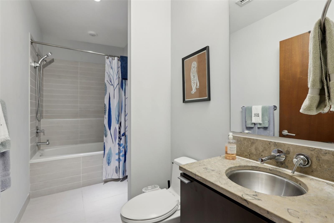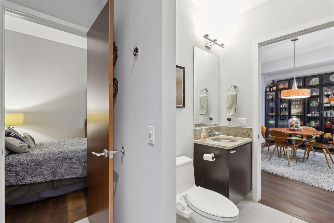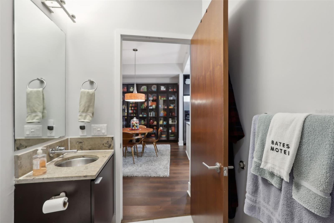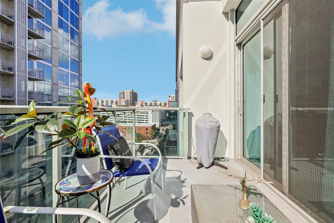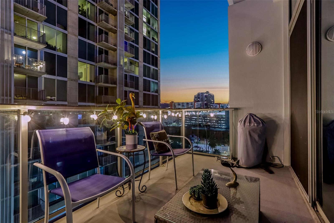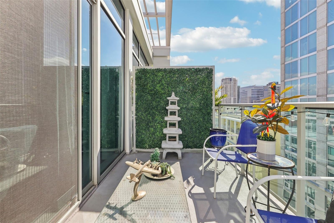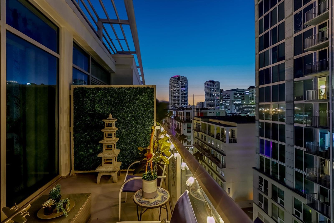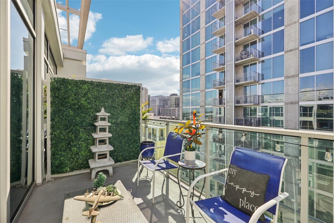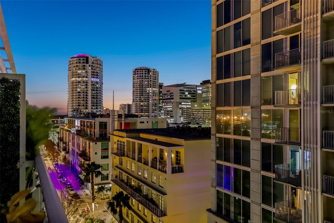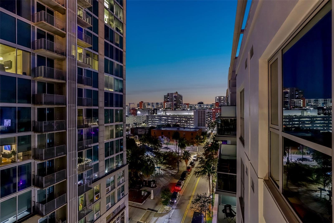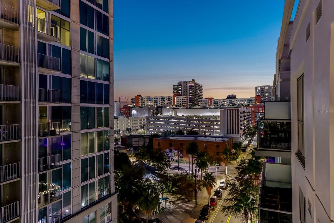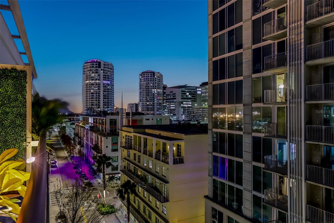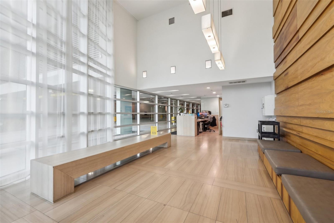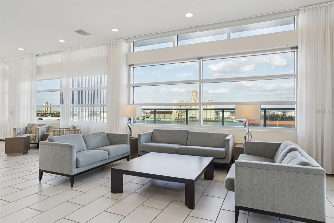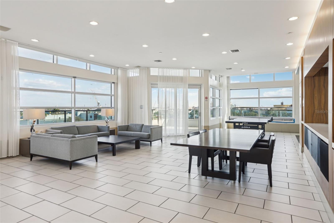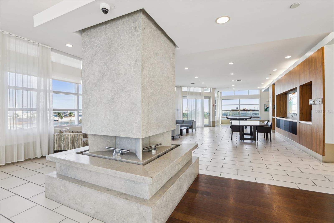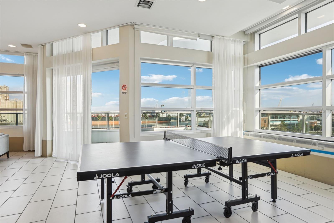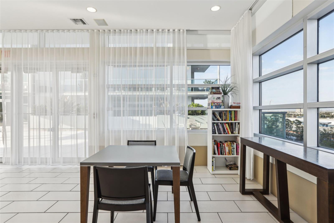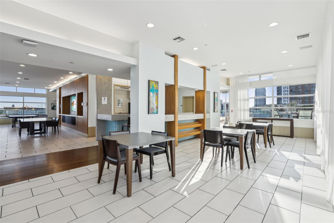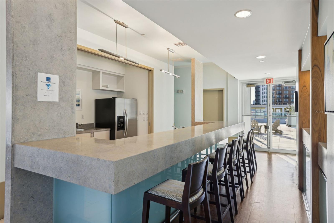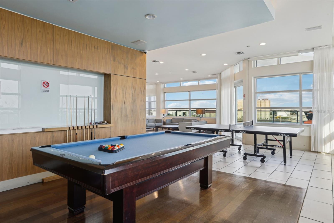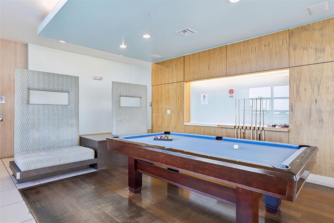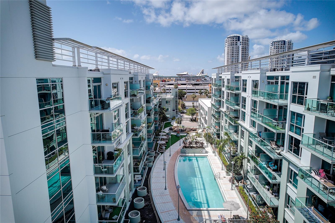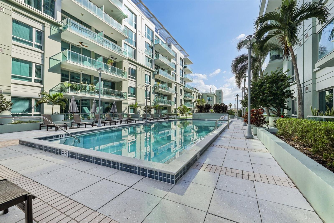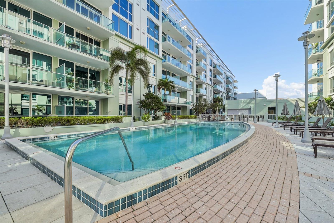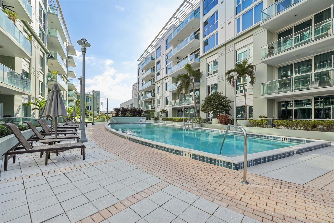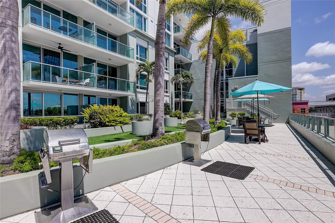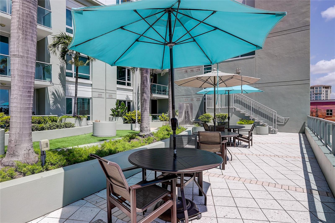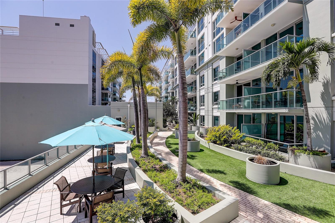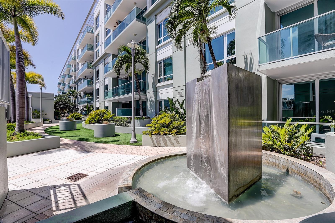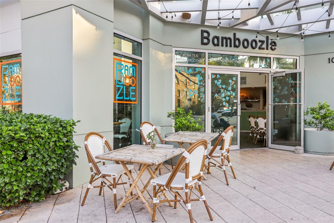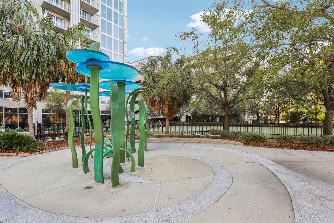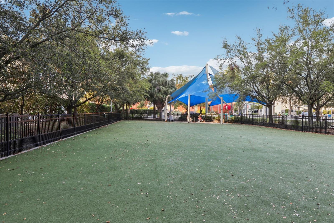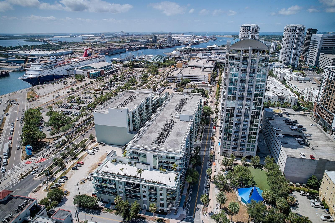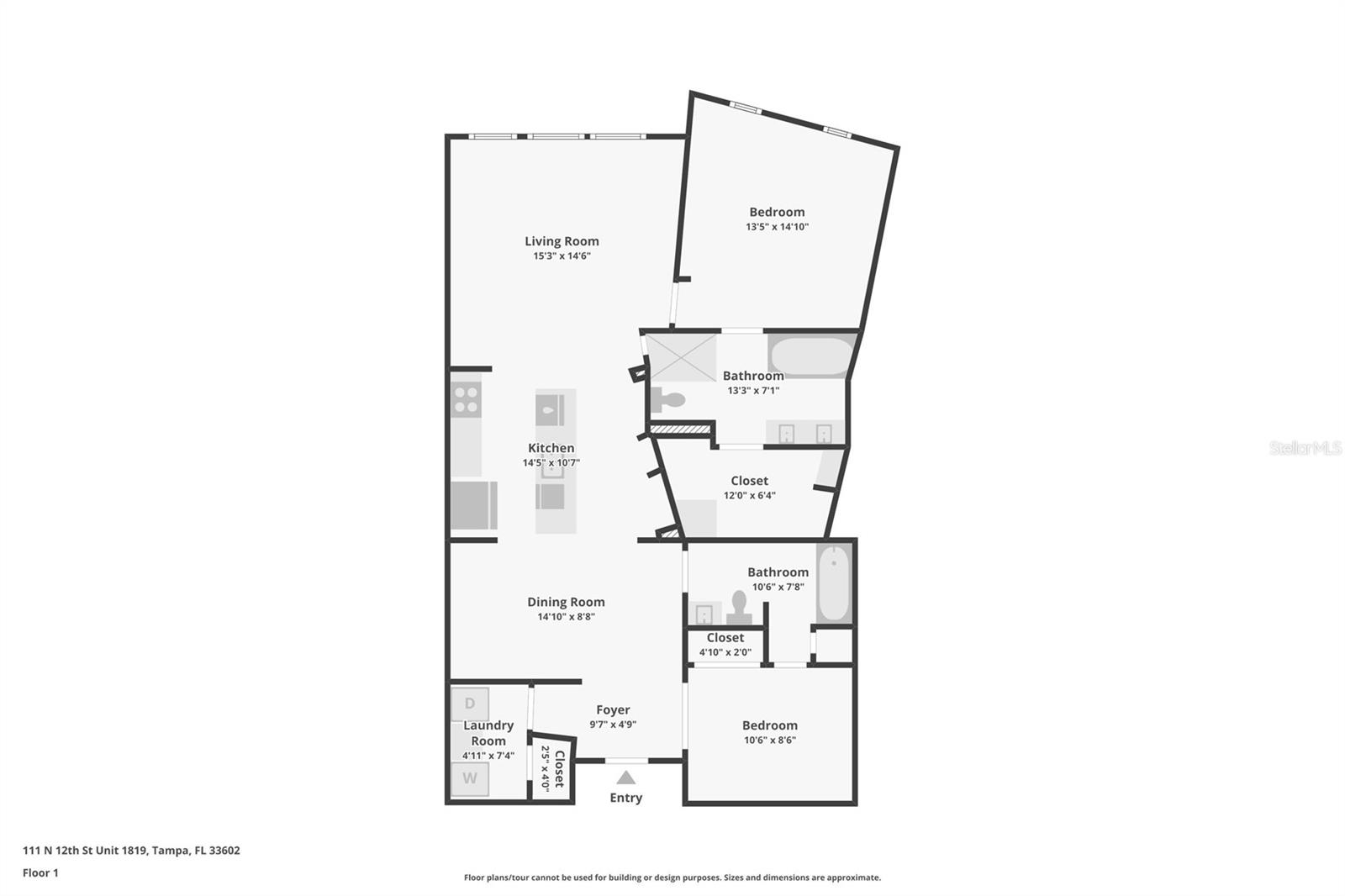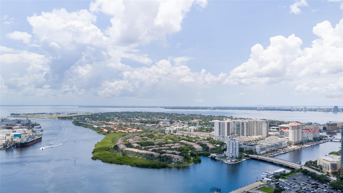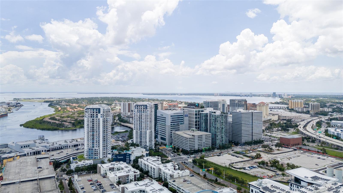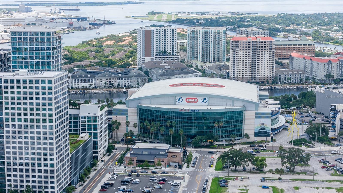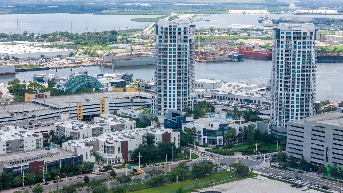111 12th Street 1819, TAMPA, FL 33602
Contact Broker IDX Sites Inc.
Schedule A Showing
Request more information
- MLS#: TB8358940 ( Residential )
- Street Address: 111 12th Street 1819
- Viewed: 36
- Price: $524,999
- Price sqft: $424
- Waterfront: No
- Year Built: 2007
- Bldg sqft: 1237
- Bedrooms: 2
- Total Baths: 2
- Full Baths: 2
- Garage / Parking Spaces: 1
- Days On Market: 116
- Additional Information
- Geolocation: 27.9483 / -82.4464
- County: HILLSBOROUGH
- City: TAMPA
- Zipcode: 33602
- Subdivision: The Place At Channelside A Con
- Building: The Place At Channelside A Con
- Elementary School: Just HB
- Middle School: Middleton Middle Tech HB
- High School: Blake HB
- Provided by: RABELL REALTY GROUP LLC
- Contact: Leesa Moore
- 352-559-8820

- DMCA Notice
-
DescriptionHuge Price Reduction and a great opportunity to make this must see thoughtfully upgraded 2 bedroom, 2 bathroom condo penthouse level urban oasis located in the middle of the ever evolving Channelside district with easy access to Water Street, Sparkmans Wharf, USF Morsani College of Medicine, 2 Publix supermarkets, Ybor City, Downtown, and the Riverwalk your very own. Enjoy the beauty of the natural light of the floor to ceilings windows as it reflects off the recently installed luxury vinyl flooring throughout the unit including the laundry room providing a sleek and upscale look from end to end. The chefs delight kitchen boasts large granite countertops, generous wood cabinetry, stainless steel appliances including a wine refrigerator and additional floor to ceiling cabinets on the opposing wall. The living room leads to your private open air glass walled balcony perfect for morning coffee, afternoon sun, evening star gazing and provides stunning views of downtown and Water Street. The oversized primary bedroom features an en suite bath with granite double vanity sinks, large garden tub, glass shower and leads to the upgraded spacious walk in closet with built ins for all your belongings. The guest bedroom is also en suite to the guest bath that it easily accessible from the entertainment areas. Rounding out the unit upgrades is the RECENTLY REPLACED AC UNIT, WATER HEATER AND SPECIALTY LIGHTING, one secured parking spot in the garage and an ADDITIONAL FREE street parking spot through the City of Tampa . The Place is a solid reinforced concrete building with a Exquisitely appointed two story main lobby manned 7 days a week, an artistically landscaped Courtyard on the 3rd level offering resort style amenities in a well planned mix of swaying palms and green foliage, sand dune, specialty pavers and patio areas with chaise lounges. Enjoy the 65 x 20 lap pool, Whirlpool spa, clubhouse with pool and ping pong, fitness center, dry sauna, recently renovated outdoor bar area and water features along the meandering path leading to tables and grills.
Property Location and Similar Properties
Features
Appliances
- Cooktop
- Dishwasher
- Disposal
- Dryer
- Microwave
- Refrigerator
- Washer
- Wine Refrigerator
Association Amenities
- Cable TV
- Clubhouse
- Elevator(s)
- Fitness Center
- Gated
- Pool
- Sauna
- Security
- Spa/Hot Tub
Home Owners Association Fee
- 0.00
Home Owners Association Fee Includes
- Cable TV
- Common Area Taxes
- Pool
- Escrow Reserves Fund
- Insurance
- Internet
- Maintenance Structure
- Maintenance Grounds
- Maintenance
- Management
- Pest Control
- Security
Association Name
- Janette Boldt
Association Phone
- 813-221-4974
Builder Name
- The Place at Channelside
Carport Spaces
- 0.00
Close Date
- 0000-00-00
Cooling
- Central Air
Country
- US
Covered Spaces
- 0.00
Exterior Features
- Balcony
- Sauna
- Sidewalk
- Sliding Doors
Flooring
- Ceramic Tile
- Luxury Vinyl
Furnished
- Unfurnished
Garage Spaces
- 1.00
Heating
- Central
- Electric
High School
- Blake-HB
Insurance Expense
- 0.00
Interior Features
- High Ceilings
- Primary Bedroom Main Floor
- Split Bedroom
- Stone Counters
- Walk-In Closet(s)
- Window Treatments
Legal Description
- THE PLACE AT CHANNELSIDE A CONDOMINIUM UNIT 1819 AND AN UNDIV INT IN COMMON ELEMENTS
Levels
- One
Living Area
- 1237.00
Lot Features
- City Limits
- Sidewalk
- Paved
Middle School
- Middleton Middle Tech-HB
Area Major
- 33602 - Tampa
Net Operating Income
- 0.00
Occupant Type
- Owner
Open Parking Spaces
- 0.00
Other Expense
- 0.00
Parcel Number
- A19-29-19-9DW 000000-01819.0
Parking Features
- Assigned
- Common
- Garage Door Opener
- Reserved
- Basement
Pets Allowed
- Cats OK
- Dogs OK
Pool Features
- Deck
- In Ground
- Lighting
Possession
- Close Of Escrow
Property Condition
- Completed
Property Type
- Residential
Roof
- Built-Up
School Elementary
- Just-HB
Sewer
- Public Sewer
Style
- Contemporary
Tax Year
- 2024
Township
- 29
Unit Number
- 1819
Utilities
- Cable Connected
- Electricity Connected
- Public
- Water Connected
View
- City
- Park/Greenbelt
Views
- 36
Virtual Tour Url
- https://media.showingtimeplus.com/sites/jnlkbvb/unbranded
Water Source
- Public
Year Built
- 2007
Zoning Code
- CD-3



