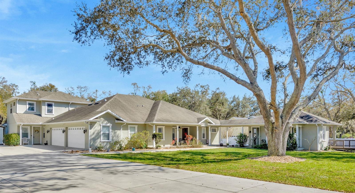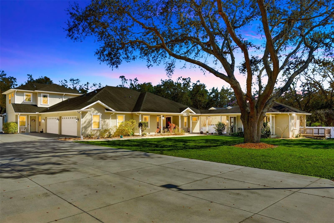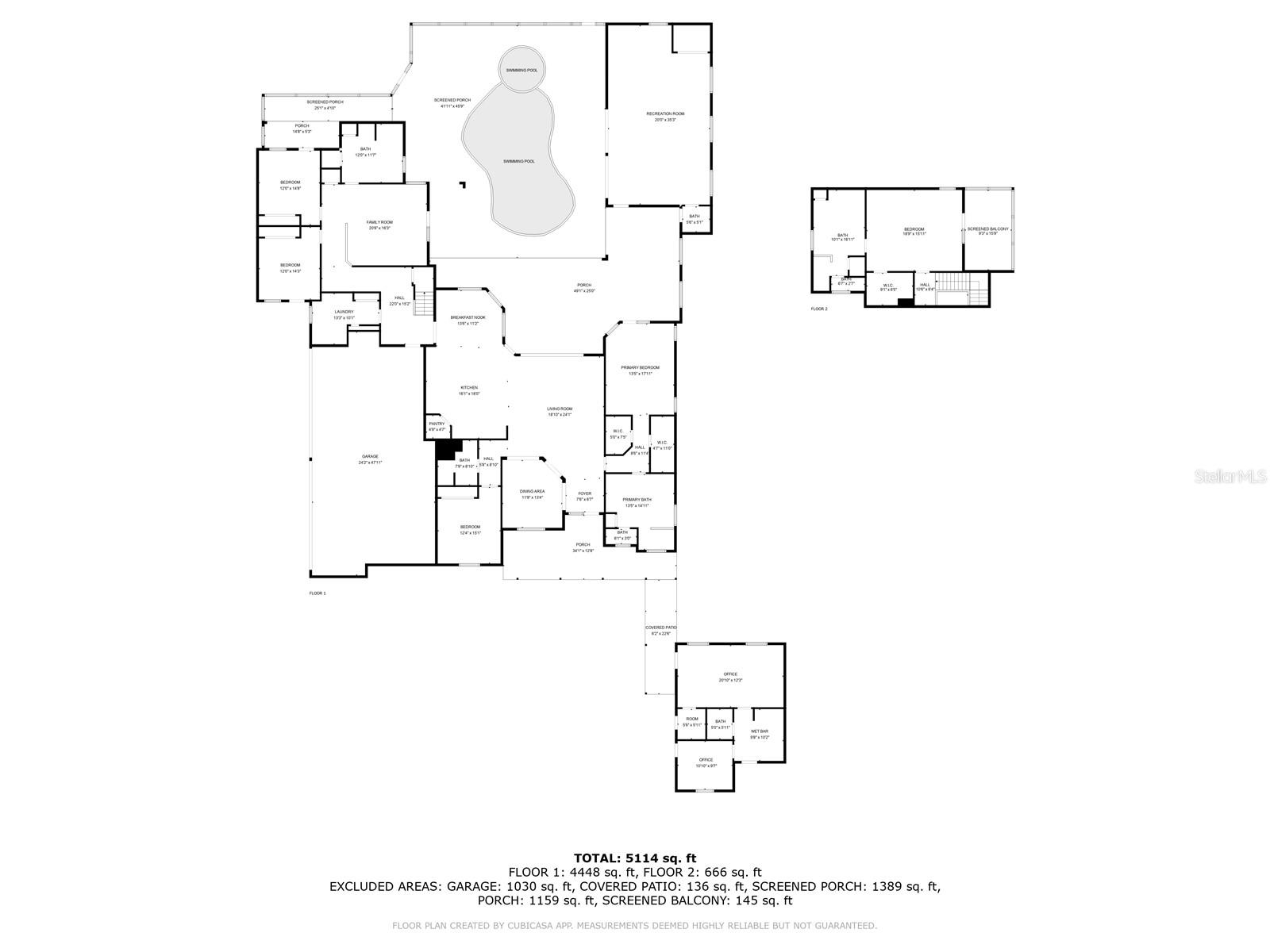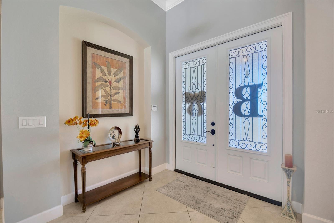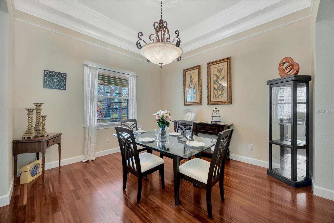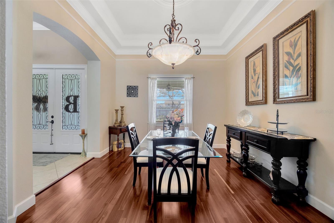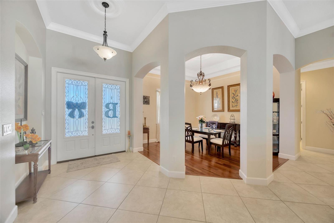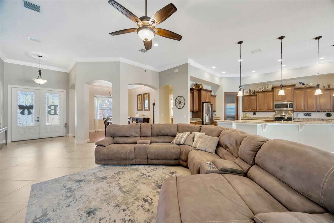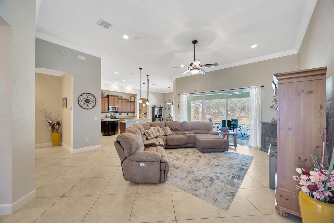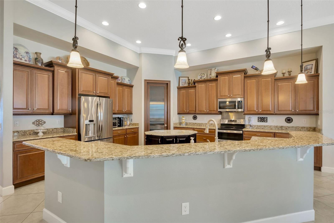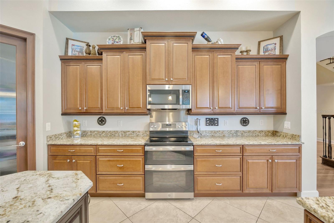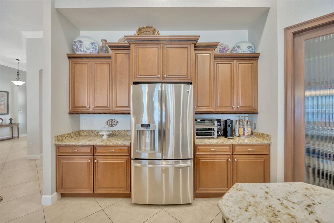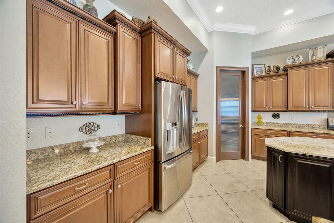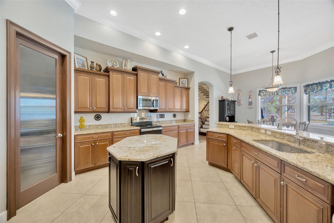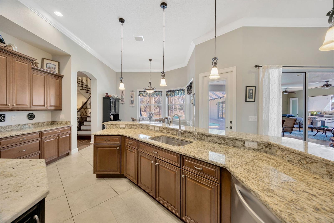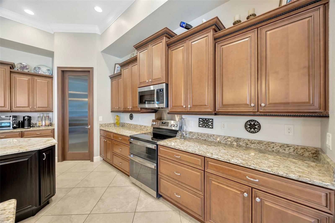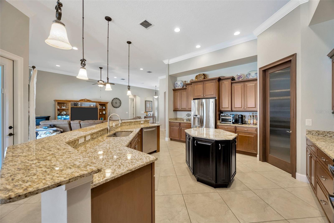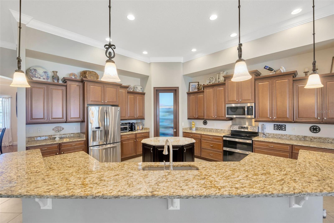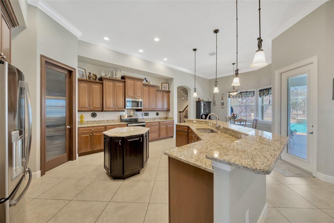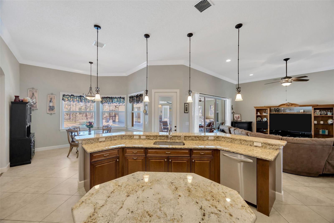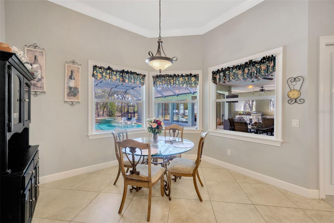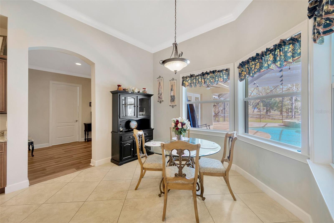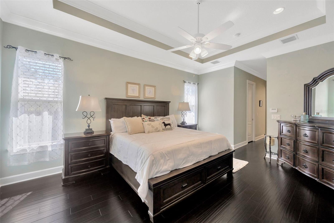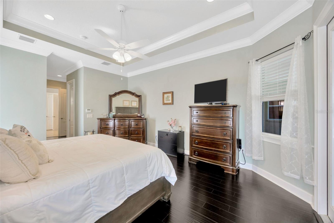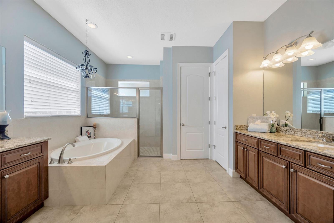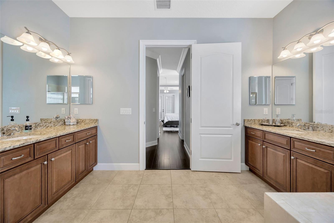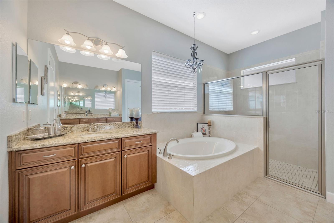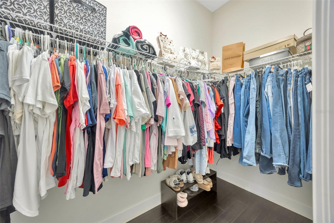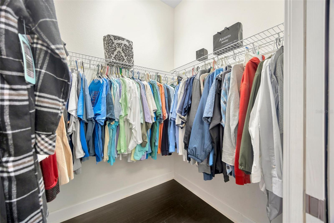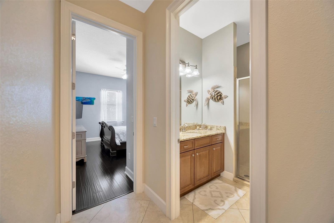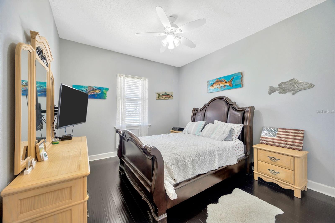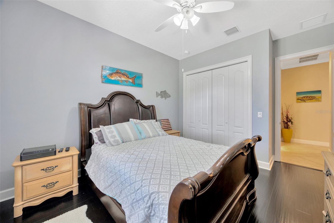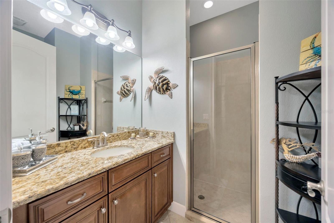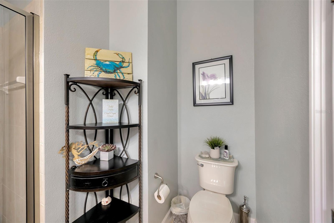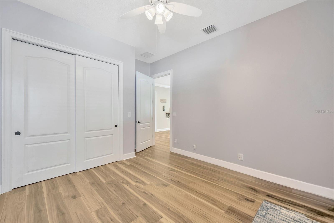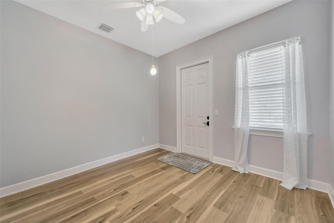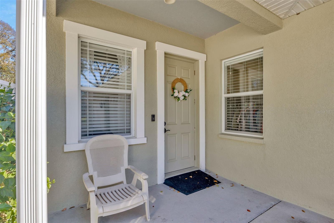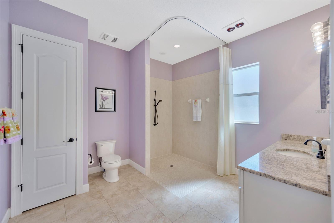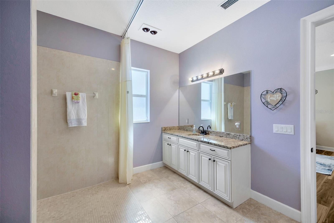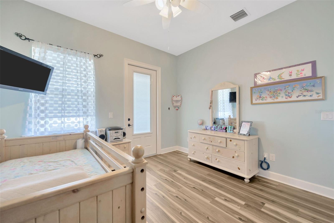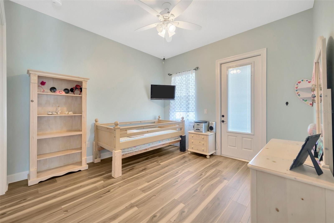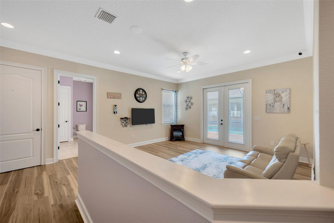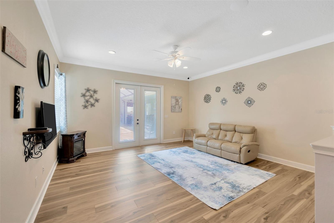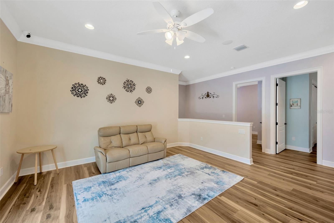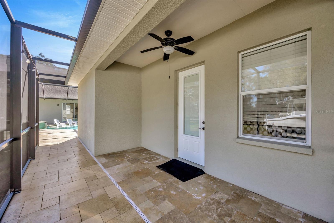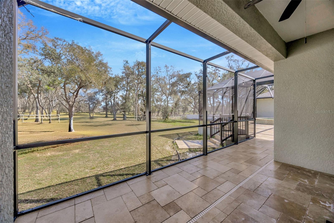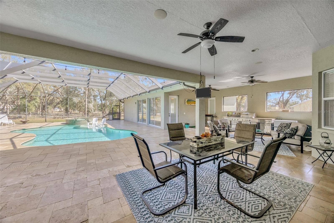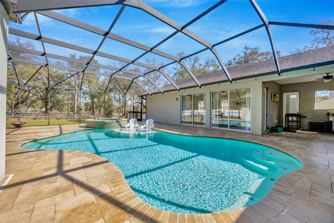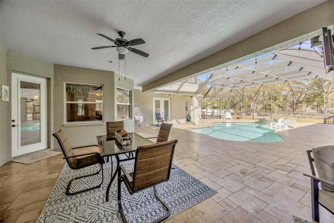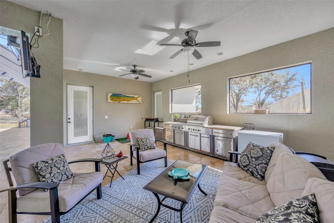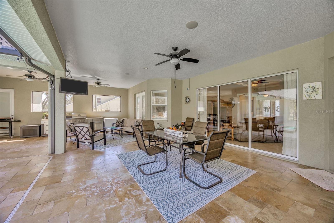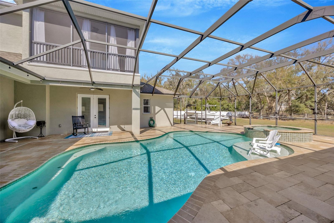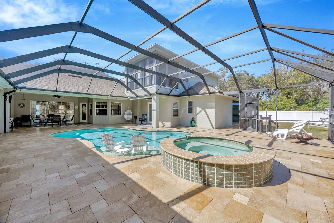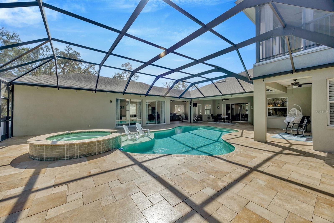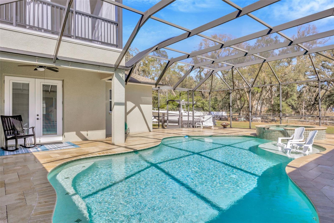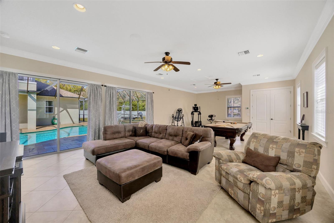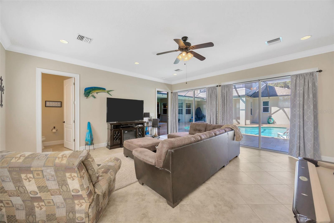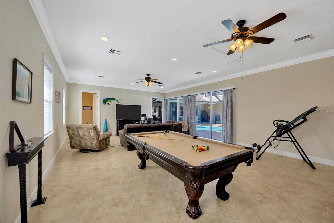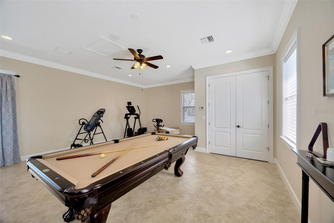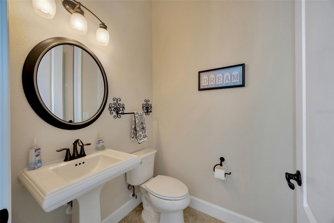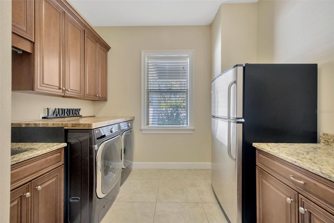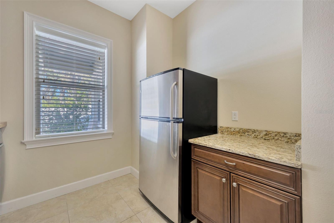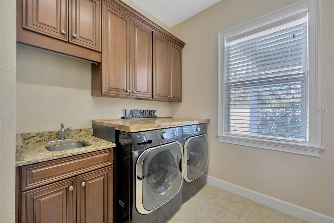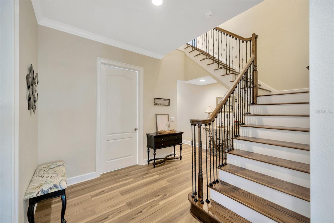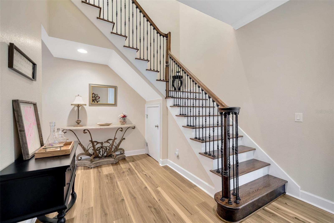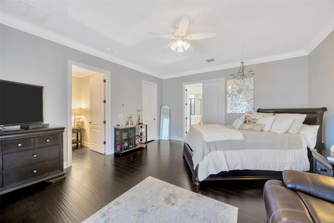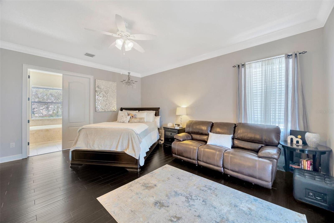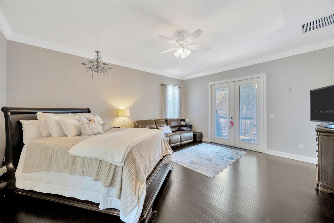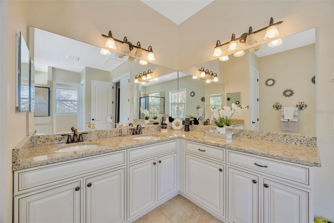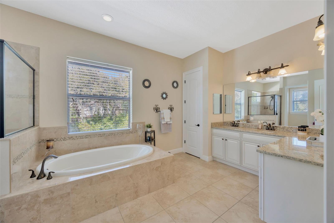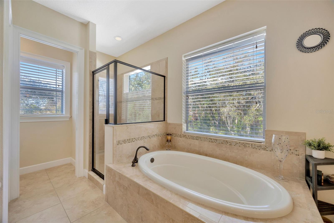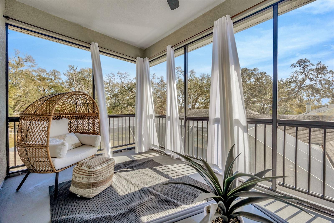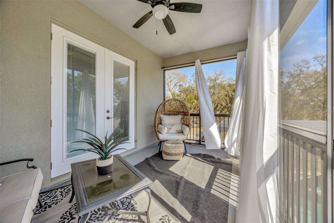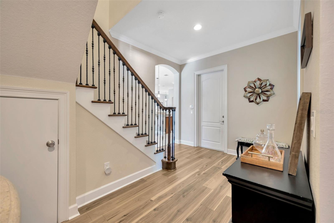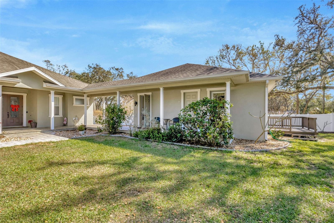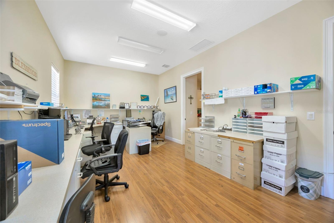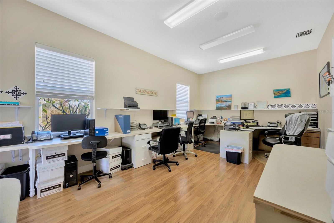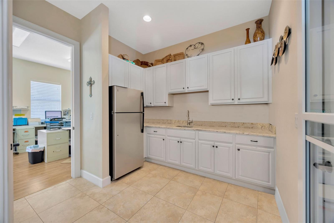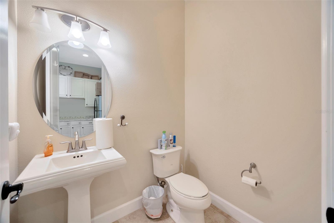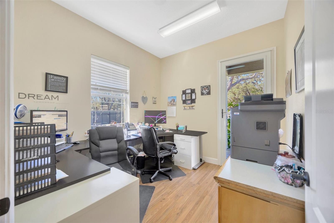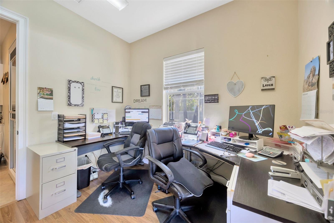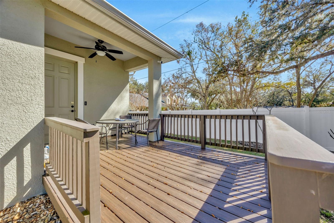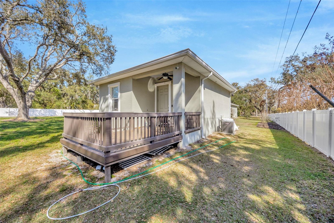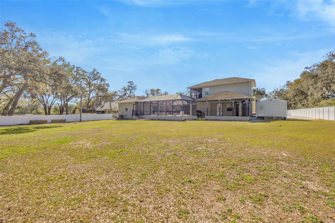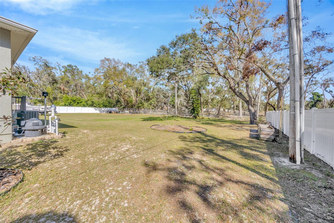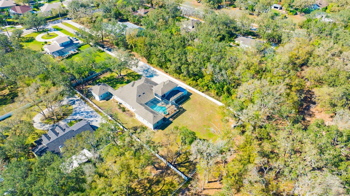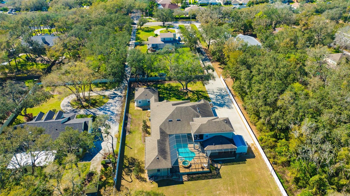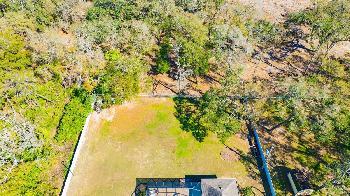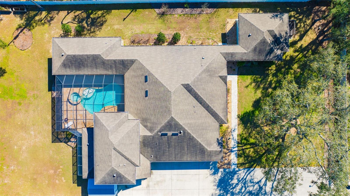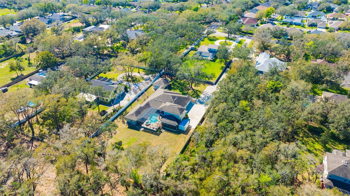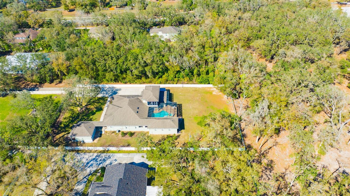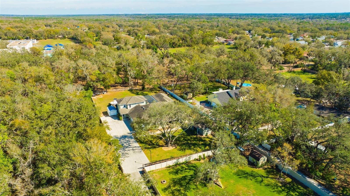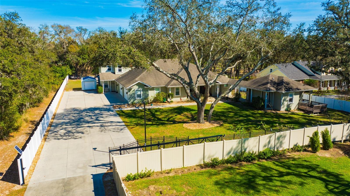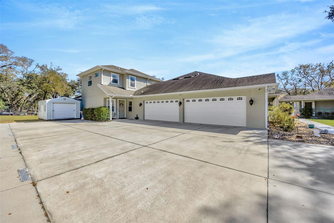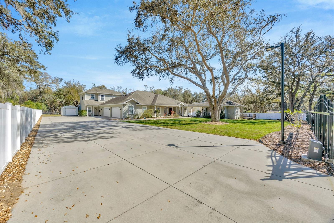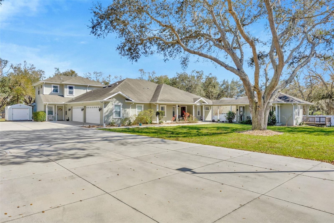4411 Culbreath Road, VALRICO, FL 33596
Contact Broker IDX Sites Inc.
Schedule A Showing
Request more information
- MLS#: TB8357796 ( Residential )
- Street Address: 4411 Culbreath Road
- Viewed: 51
- Price: $1,400,000
- Price sqft: $163
- Waterfront: No
- Year Built: 2014
- Bldg sqft: 8578
- Bedrooms: 5
- Total Baths: 5
- Full Baths: 5
- Garage / Parking Spaces: 4
- Days On Market: 116
- Additional Information
- Geolocation: 27.8738 / -82.2429
- County: HILLSBOROUGH
- City: VALRICO
- Zipcode: 33596
- Subdivision: Unplatted
- Provided by: KELLER WILLIAMS SUBURBAN TAMPA
- Contact: Lynn Davis
- 813-684-9500

- DMCA Notice
-
Description**HUGE PRICE REDUCTION** You will be intrigued by the endless possibilities this 5452 sf sprawling estate affords your imagination. It was built with today's modern lifestyle in mind with multi generational possibilities. Enter through custom glass and wrought iron doors to an open floor plan flowing with natural light abounding from tiled floors to the voluminous ceilings showing off the inviting sightlines of this bright and friendly floorplan. The family room is grand as it overlooks the outdoor Florida lifestyle but does not overshadow the spectacular chef's kitchen. Warm 42" cabinets, stone countertops and a sweeping breakfast island create this captivating kitchen. Stainless steel appliances, a custom walk in pantry with fliuted glass doors and a secondary island make cooking a breeze. Dine in your dinette or beautiful formal dining room. The first of dual primary suites is downstairs and generously appointed. Tray ceilings show off this king sized bedroom. Relax in your soaking tub or extended shower while appreciating the convenience of dual wooden vanities topped with granite countertops on opposing sides of the room. Two large walk in wardrobes will keep your favorite clothing pieces organized and sharp looking. On the first floor there is a guestroom and seperate bath all to itself away from all other bedrooms. This could make an outstanding in law area or make one very happy teen. At the back of the home past a beautiful and functional laundry room are the 3th and 4th bedrooms; one with a private entrance. They share a completely seperate bath and their own private bonus/family room. The bathrooom shower is beautifully designed and wheelchair accessible. This space could be used for a famiy member and live in caregiver, in law accommodations, multi family or more happy teens! There is a washer/dryer hook up next to the bonus/family room. Endless possibilities! You'll appreciate the sleek modern design of the wrought iron and wood stairway leading to the second dual primary bedroom upstairs. At the top is a landing just before entering a spectacular bedroom with luxurious pampering accommodations. This bright and cheery bedroom has a walk in wardrobe and well appointed ensuite complete with soaking tub, shower and another super functional washer/dryer hook up. The best part is a private balcony overlooking the pool and spacious backyard. Take in the tropical breezes while enjoying a book and a refreshment. It gets even better... Your outdoor oasis includes a sparkling swimming pool with gas heated spa, huge outdoor entertaining space with full kitchen and another gigantic flex room that can have a variety of uses. Keep the pool table as your gift and let it remain a game room or have a second grand office with pool views. This area is engulfed with sunshine, has a half bath and would make a cherished craft room, group study or home school center. Lastly, from the front of the home you can meander down a short walkway with tongue and groove ceiling covering and enter a well deserved, magnificent home office! Enter a large office space and continue on to a full kitchen with fine finishes. A second room and porch are just on the other side of the kitchen and could make this secluded area the perfect in law suite by adding a shower in the large storage closet. This spectacular 4 car garage home has thoughtful icynene insulation, impact doors & sealed barrier roof. Best of all, NO HOA, NO CDD!
Property Location and Similar Properties
Features
Accessibility Features
- Accessible Approach with Ramp
- Accessible Bedroom
- Accessible Closets
- Accessible Common Area
- Accessible Doors
- Accessible Entrance
- Accessible Full Bath
- Accessible Hallway(s)
- Accessible Kitchen
- Accessible Central Living Area
- Central Living Area
Appliances
- Dishwasher
- Disposal
- Dryer
- Electric Water Heater
- Microwave
- Range
- Refrigerator
- Washer
Home Owners Association Fee
- 0.00
Carport Spaces
- 0.00
Close Date
- 0000-00-00
Cooling
- Central Air
Country
- US
Covered Spaces
- 0.00
Exterior Features
- Balcony
- Lighting
- Outdoor Grill
- Outdoor Kitchen
- Private Mailbox
- Sliding Doors
Flooring
- Ceramic Tile
- Vinyl
- Wood
Garage Spaces
- 4.00
Heating
- Central
- Heat Pump
Insurance Expense
- 0.00
Interior Features
- Ceiling Fans(s)
- Crown Molding
- High Ceilings
- Open Floorplan
- Primary Bedroom Main Floor
- Split Bedroom
- Stone Counters
- Thermostat
- Tray Ceiling(s)
- Walk-In Closet(s)
- Window Treatments
Legal Description
- E 291 FT OF S 750 FT OF W 1/2 OF SW 1/4 OF NE 1/4 AND N 20 FT OF S 750 FT OF W 1/2 OF SW 1/4 OF NE 1/4 LESS W 25 FT THEREOF FOR ROAD R/W
Levels
- Two
Living Area
- 5452.00
Lot Features
- Flag Lot
Area Major
- 33596 - Valrico
Net Operating Income
- 0.00
Occupant Type
- Owner
Open Parking Spaces
- 0.00
Other Expense
- 0.00
Other Structures
- Other
Parcel Number
- U-18-30-21-ZZZ-000004-37600.1
Pool Features
- Gunite
- In Ground
- Lighting
Property Type
- Residential
Roof
- Shingle
Sewer
- Septic Tank
Tax Year
- 2024
Township
- 30
Utilities
- Cable Connected
- Electricity Connected
Views
- 51
Virtual Tour Url
- https://www.propertypanorama.com/instaview/stellar/TB8357796
Water Source
- Public
- Well
Year Built
- 2014
Zoning Code
- RSC-4



