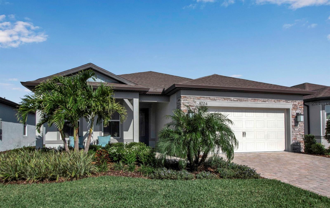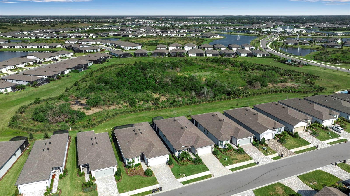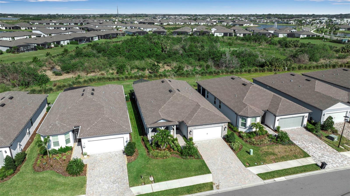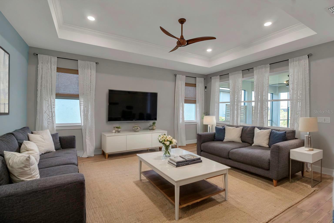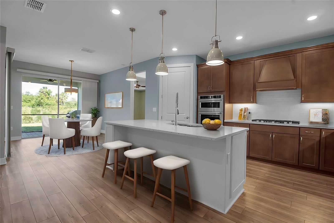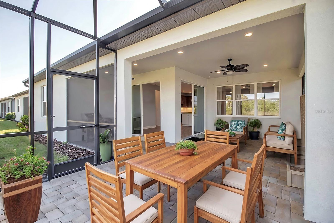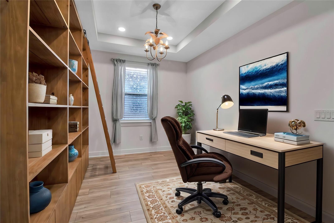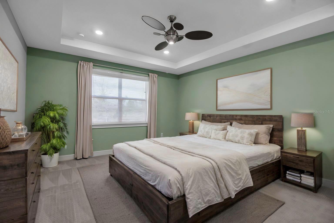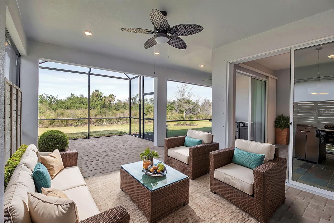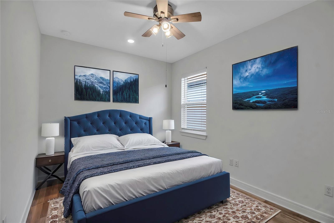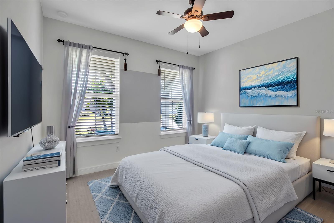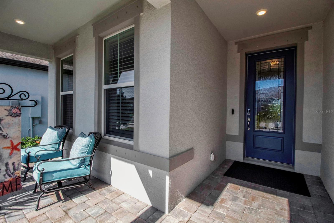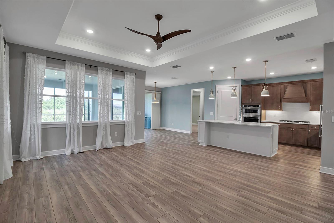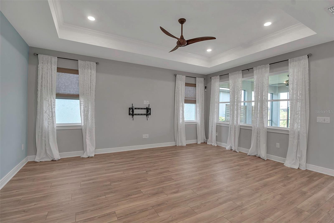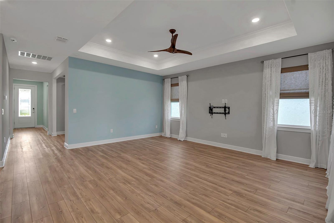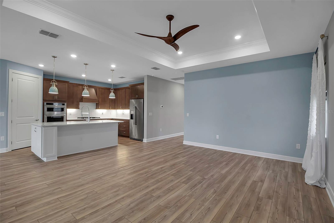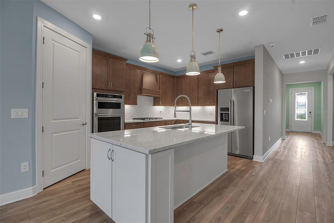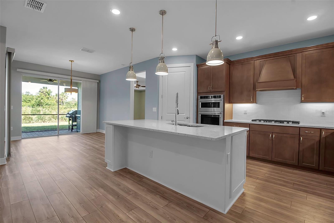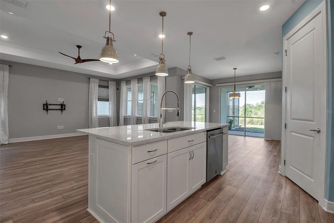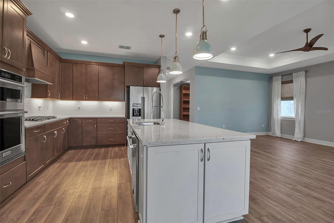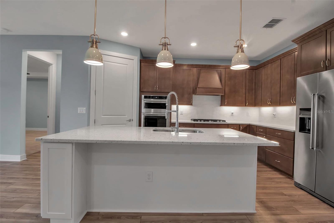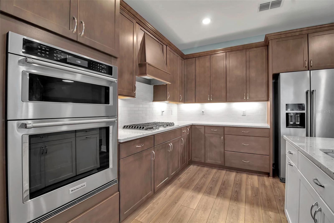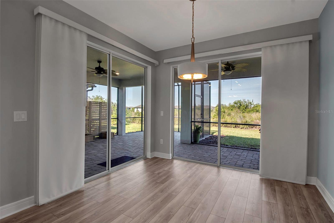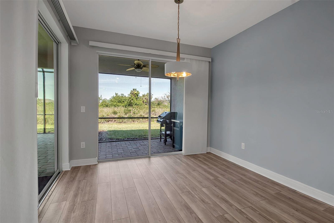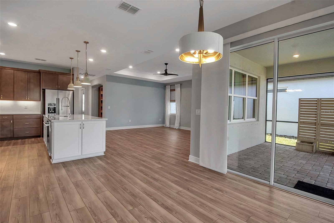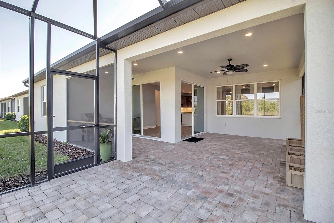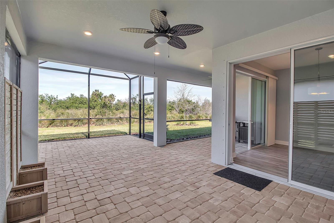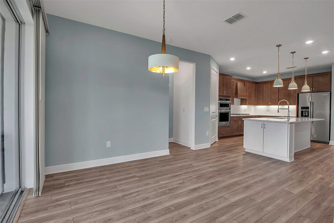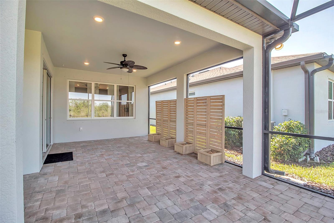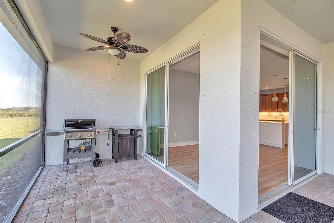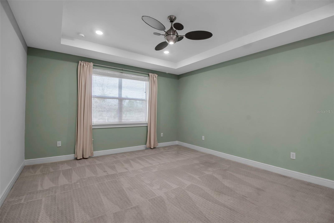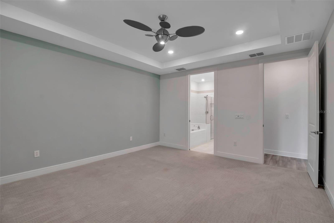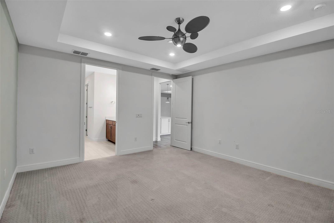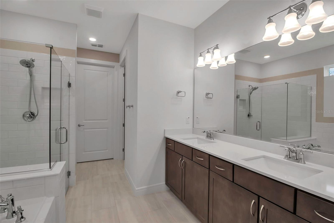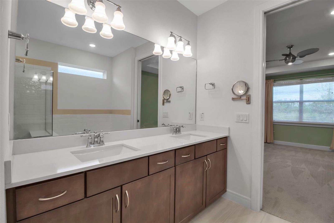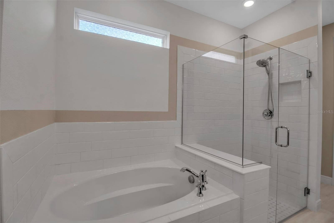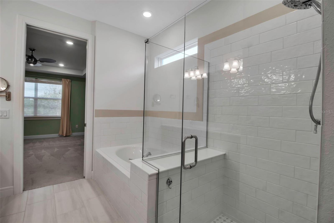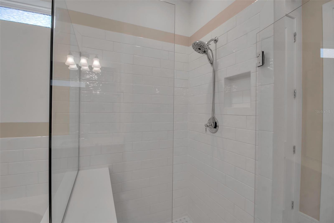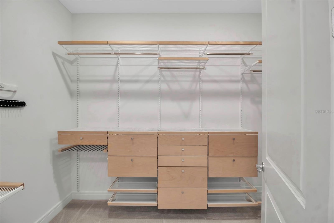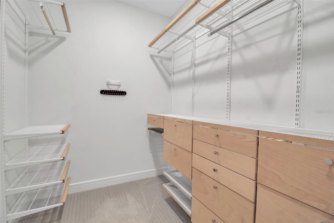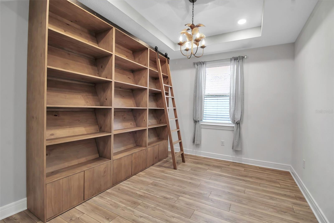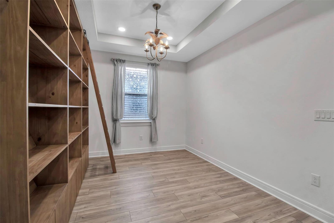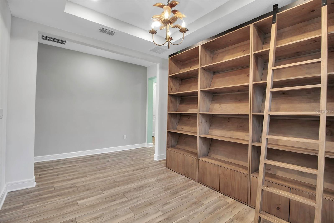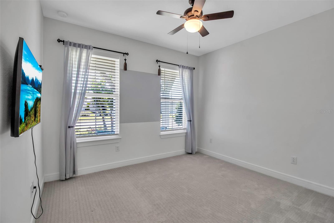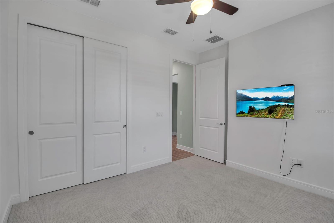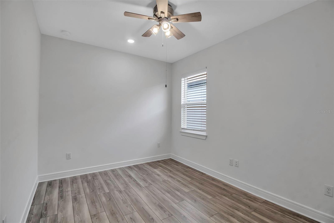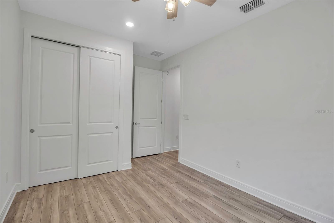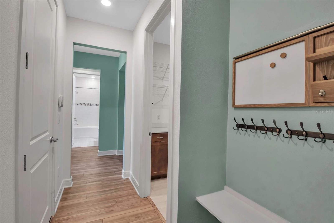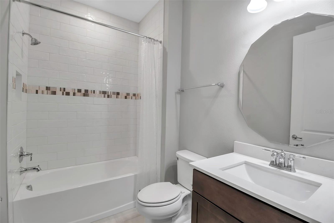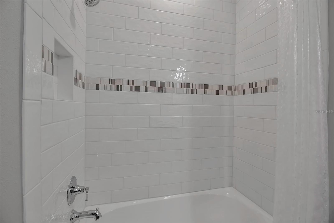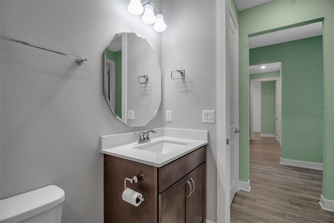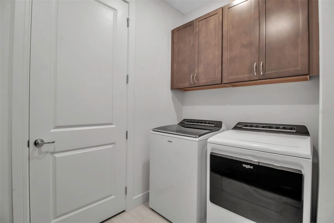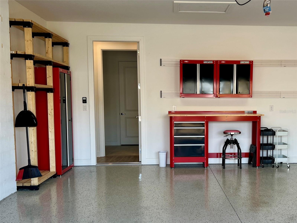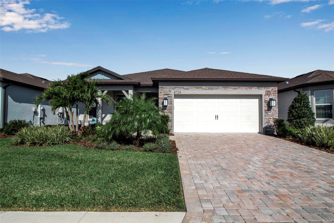8724 Ocean Tides Cove, PARRISH, FL 34219
Contact Broker IDX Sites Inc.
Schedule A Showing
Request more information
- MLS#: TB8357310 ( Residential )
- Street Address: 8724 Ocean Tides Cove
- Viewed: 17
- Price: $599,000
- Price sqft: $216
- Waterfront: No
- Year Built: 2022
- Bldg sqft: 2776
- Bedrooms: 3
- Total Baths: 2
- Full Baths: 2
- Garage / Parking Spaces: 2
- Days On Market: 130
- Additional Information
- Geolocation: 27.6053 / -82.4761
- County: MANATEE
- City: PARRISH
- Zipcode: 34219
- Subdivision: Del Webb At Bayview Ph I Subph
- High School: Parrish Community High
- Provided by: PREMIER PROPERTIES OF SRQ LLC
- Contact: Mugsie Quinlan
- 941-526-3113

- DMCA Notice
-
DescriptionOne or more photo(s) has been virtually staged. Highly unusual, beautifully finished THREE BEDROOM PLUS DEN, 2 bath MYSTIQUE home offers an unmatched sense of seclusion. The added benefit and peace of mind that the serene view will never be disturbed or developed. Sellers relished the rare Soaker bathtub in the primary bath. Also, of great importance, the 4ft extended Garage (do note that the Craftsman Cabinets convey with sale) The stone accented, Craftsman elevation with the delightful and very usable south facing front porch offered many a morning neighborhood chat. Out back, the extended covered lanai and birdcage screen area provided the Florida lifestyle they cherished. Inside, the thoughtful upgrades, including custom closets, maximize all spaces. Avid readers or collectors will appreciate the beautiful built in shelving in the office/den. The Chefs kitchen offers plenty of space and cabinets. Located a short stroll from the resort style amenity center, access to the endless activities and social events is year round. Living in Del Webb Bayview means enjoying best in class 55+ amenitiesa resort style pool, state of the art fitness center, pickleball and tennis courts, vibrant clubhouse events, and more. Located within easy reach of St. Pete, Tampa, and Sarasota, youre never far from award winning dining, shopping, and world famous Gulf Coast beaches. International airports, beaches, shopping and dining are a short distance away.
Property Location and Similar Properties
Features
Appliances
- Built-In Oven
- Cooktop
- Dishwasher
- Disposal
- Dryer
- Exhaust Fan
- Microwave
- Range Hood
- Refrigerator
- Tankless Water Heater
- Washer
Association Amenities
- Clubhouse
- Fitness Center
- Gated
- Maintenance
- Pool
- Tennis Court(s)
Home Owners Association Fee
- 384.80
Home Owners Association Fee Includes
- Guard - 24 Hour
- Cable TV
- Common Area Taxes
- Pool
- Escrow Reserves Fund
- Fidelity Bond
- Internet
- Maintenance Grounds
- Private Road
Association Name
- ACCESS MANAGEMENT/ Deb Mason
Association Phone
- 941-277-5041 x 1
Carport Spaces
- 0.00
Close Date
- 0000-00-00
Cooling
- Central Air
Country
- US
Covered Spaces
- 0.00
Exterior Features
- Outdoor Grill
- Rain Gutters
- Sidewalk
- Sliding Doors
- Sprinkler Metered
- Storage
Flooring
- Carpet
- Luxury Vinyl
Garage Spaces
- 2.00
Heating
- Central
High School
- Parrish Community High
Insurance Expense
- 0.00
Interior Features
- Ceiling Fans(s)
- High Ceilings
- Open Floorplan
- Smart Home
- Solid Surface Counters
- Solid Wood Cabinets
- Window Treatments
Legal Description
- LOT 303
- DEL WEBB AT BAYVIEW PH I SUBPH A
- B & C PI #6062.1885/9
Levels
- One
Living Area
- 2054.00
Lot Features
- Conservation Area
- Landscaped
Area Major
- 34219 - Parrish
Net Operating Income
- 0.00
Occupant Type
- Vacant
Open Parking Spaces
- 0.00
Other Expense
- 0.00
Parcel Number
- 606218859
Pets Allowed
- Breed Restrictions
- Cats OK
- Dogs OK
- Number Limit
Possession
- Close Of Escrow
Property Condition
- Completed
Property Type
- Residential
Roof
- Shingle
Sewer
- Public Sewer
Tax Year
- 2024
Township
- 33
Utilities
- Electricity Connected
- Natural Gas Connected
- Public
- Sewer Connected
- Sprinkler Recycled
- Water Connected
View
- Trees/Woods
Views
- 17
Virtual Tour Url
- https://listings.threesixtyviews.net/videos/01956182-0d88-70a7-8680-2ac3ea99c272
Water Source
- Public
Year Built
- 2022
Zoning Code
- PD-R



