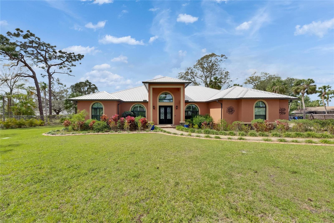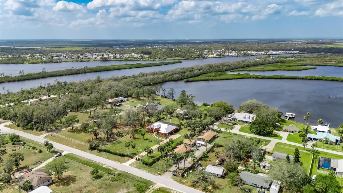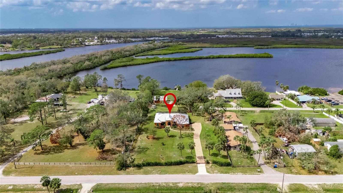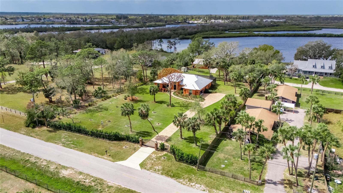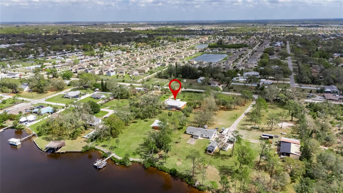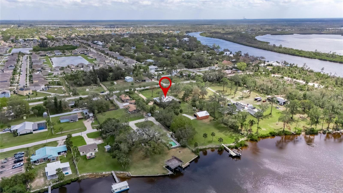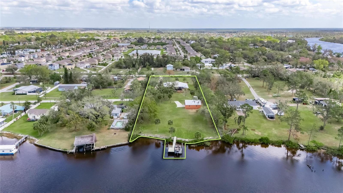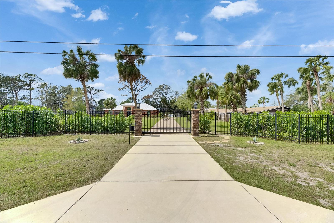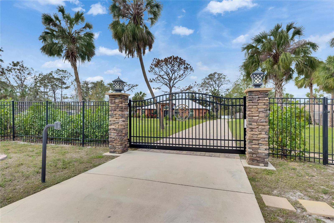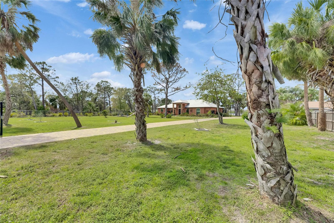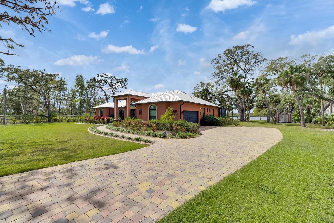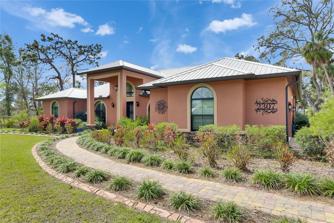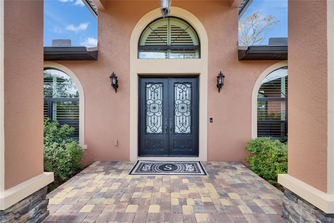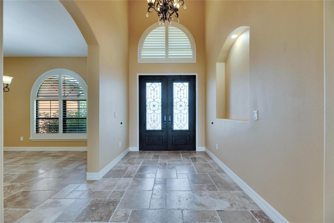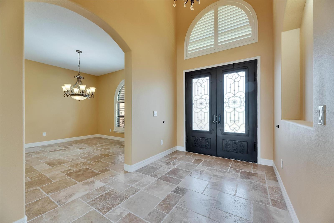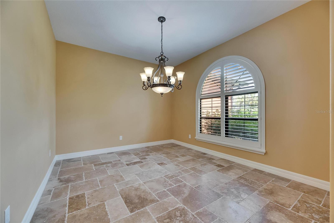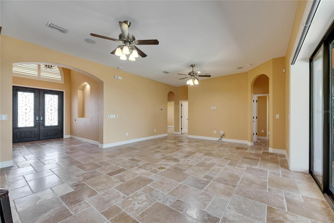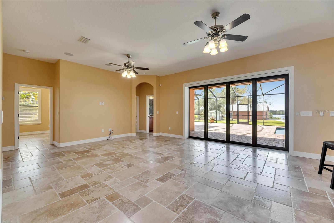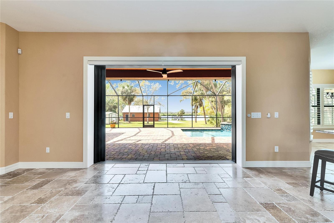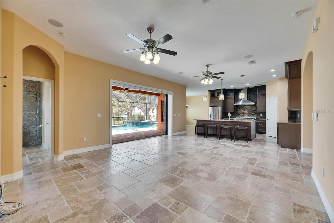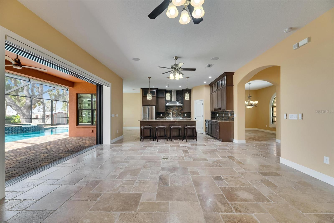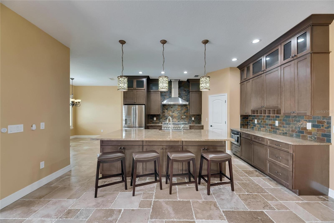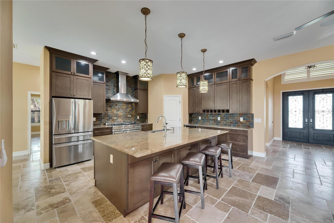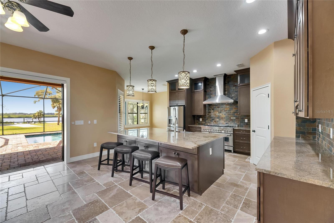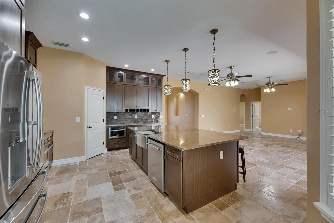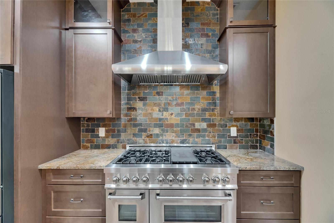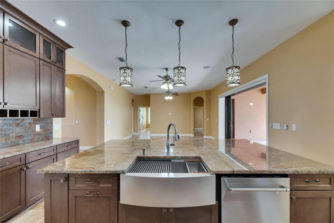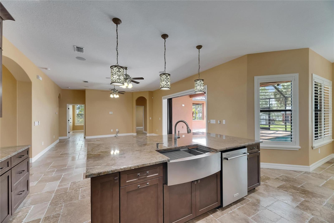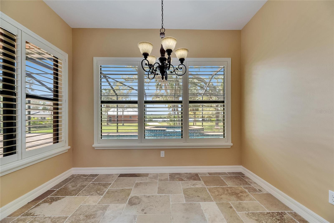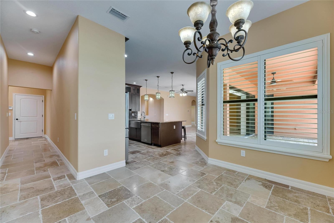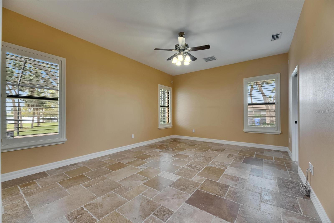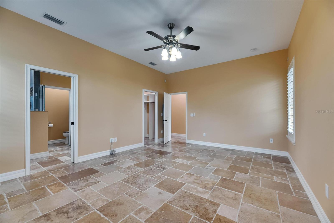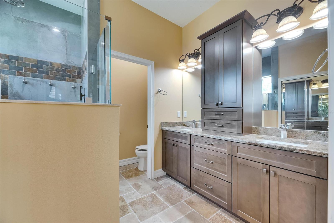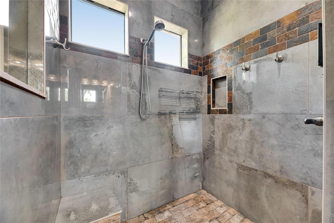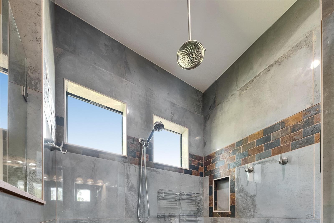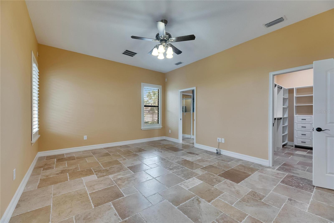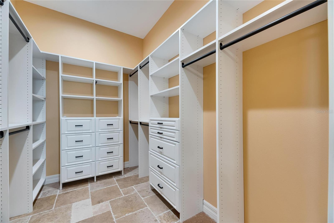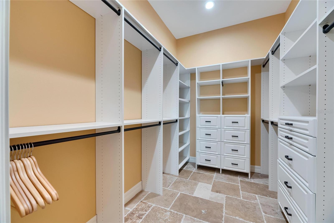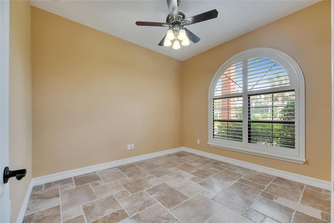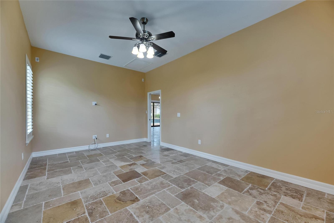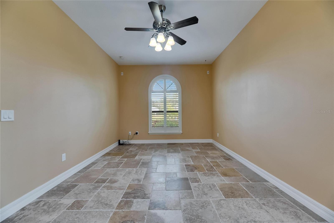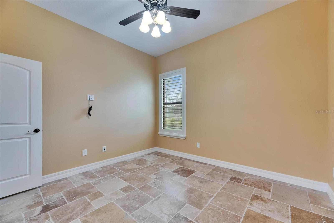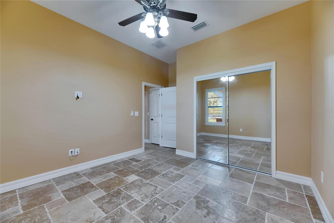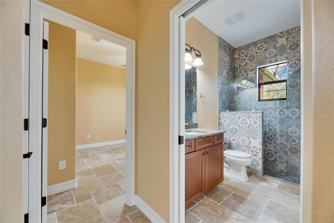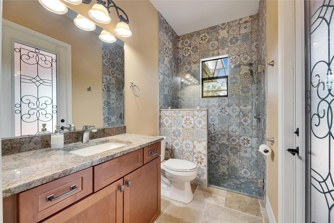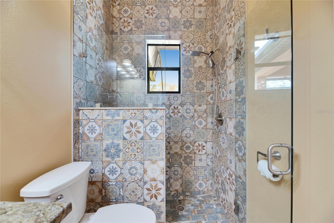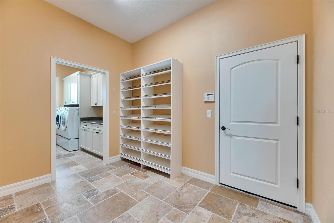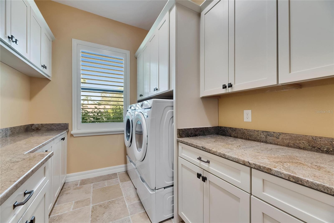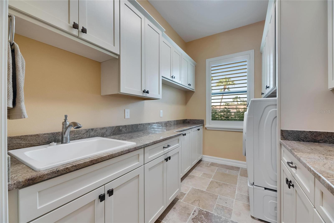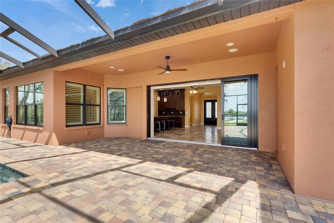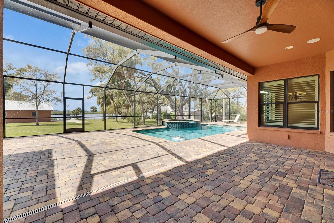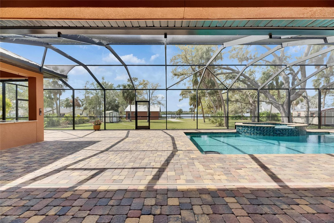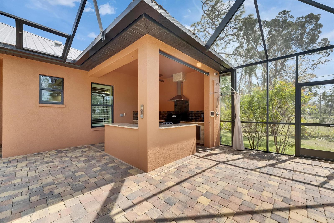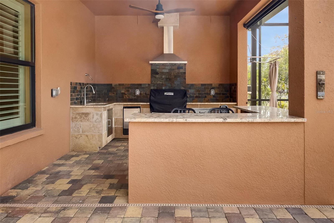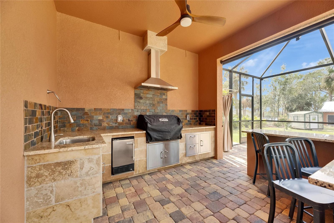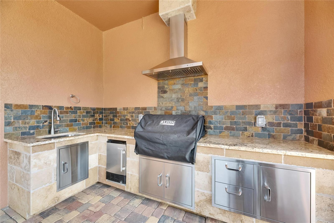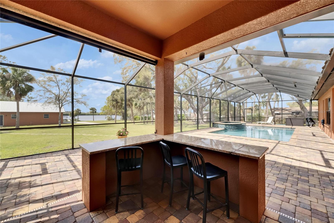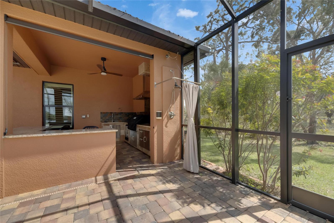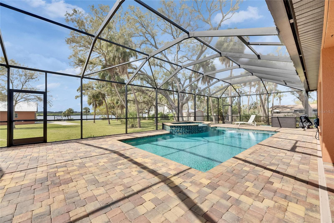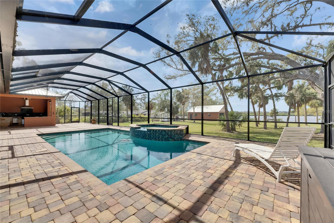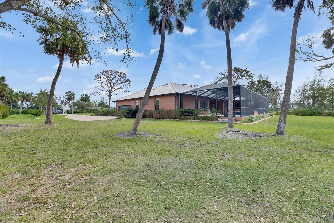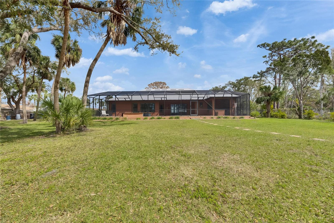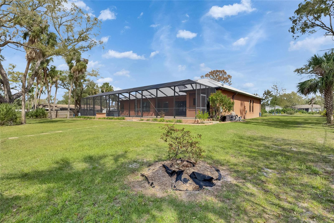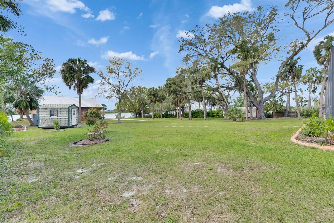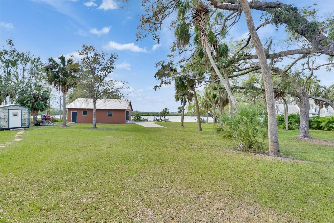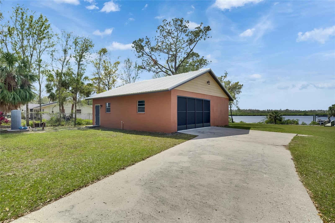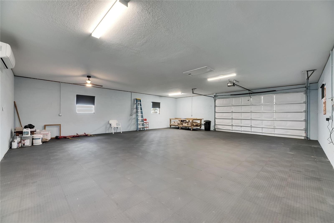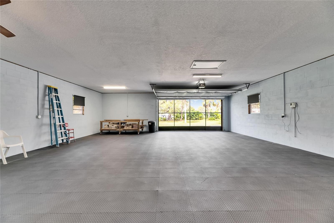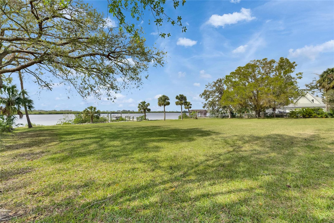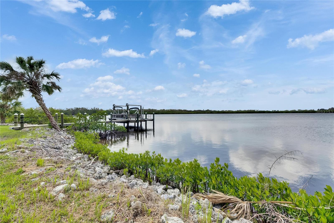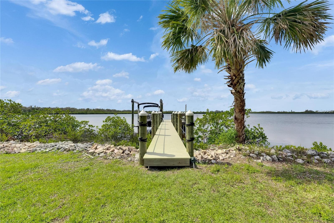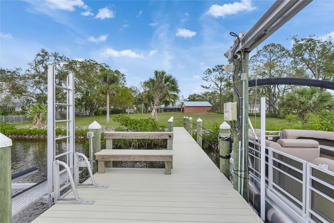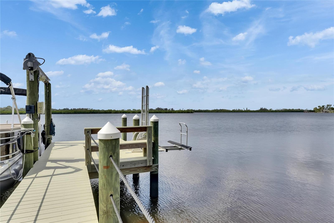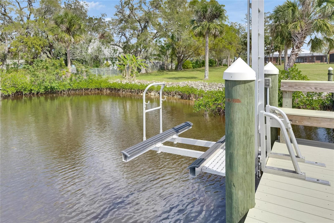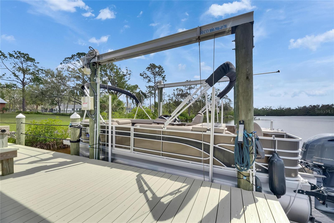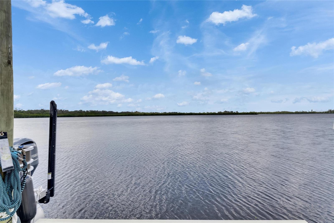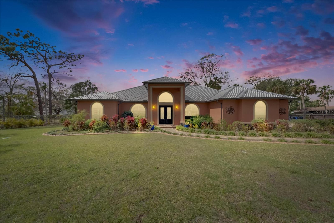2307 7th Street Sw, RUSKIN, FL 33570
Contact Broker IDX Sites Inc.
Schedule A Showing
Request more information
- MLS#: TB8357240 ( Residential )
- Street Address: 2307 7th Street Sw
- Viewed: 69
- Price: $1,500,000
- Price sqft: $406
- Waterfront: Yes
- Wateraccess: Yes
- Waterfront Type: Bayou
- Year Built: 2021
- Bldg sqft: 3692
- Bedrooms: 3
- Total Baths: 2
- Full Baths: 2
- Garage / Parking Spaces: 4
- Days On Market: 116
- Additional Information
- Geolocation: 27.6925 / -82.4446
- County: HILLSBOROUGH
- City: RUSKIN
- Zipcode: 33570
- Subdivision: Unplatted
- Provided by: KELLER WILLIAMS SUBURBAN TAMPA
- Contact: Matt Wenrich
- 813-684-9500

- DMCA Notice
-
DescriptionEmbrace the epitome of luxury living in this custom waterfront home. This home has a 'NON FLOOD ZONE' rating NO FLOOD INSURANCE REQUIRED!! Homeowner is paying under $3000 per year for homeowners insurance! *TURNKEY* in every sense of the word, no stone was left unturned and no expense was spared in the meticulous planning of this exquisite home. Nestled on a sprawling 2+ acres on a bayou of the Little Manatee River offers water enthusiasts direct access to Tampa Bay & the Gulf. The custom dock includes composite wood decking (offering years of durability and low to no maintenance) a 10,000 lb boat lift and a 500 lb kayak/canoe lift. The neighboring mangroves are home to many species of fish and birds and also provide protection from erosion, storm surges, and flooding. As you approach this stately home you will immediately appreciate the iron fence which includes a motorized entry gate, the fullness of the lush landscape, and the striking entry with double leaded glass doors. Upon entering the grand 13x8 foyer you are greeted by naturally filtered lighting, soaring ceilings, plantation shutters, substantially sized baseboards, travertine flooring and mesmerizing water view. The Chef's Kiss kitchen was assembled to inspire the most elevated food devotees. It boasts an abundance of solid wood cabinets with soft close doors/drawers, stone countertops, slate tile backsplash, a large island/breakfast bar, and stainless steel appliances including a Zline 6 burner/griddle range adorned by a custom exhaust hood. The generously sized master retreat includes an ensuite showcasing a porcelain and slate tiled stand alone shower, double vanity with custom cabinetry, and a far reaching walk in closet with built in organization. Outdoor living is reimagined through the backyard oasis which will undoubtedly become you favorite place to be! Entering the screened lanai through the 4 panel cavity slider which includes a custom (motorized) louvered sunshade, your eyes will not know where to rest amongst the numerous amenities. Take a dip in the sparkling pool which includes a solar powered debris catcher, soak off the day in the bubbling spa, cook a meal at the well appointed outdoor kitchen, or head out to the aforementioned dock to take in the waterview. Rounding out the interior of home are 2 additional bedrooms, a pool bath, a bonus room, office/den, formal dining room, large family room, dedicated dinette, and a generous sized laundry room with custom cabinetry and a utility sink. The exterior includes a 34x31 detached garage with a dedicated split AC perfect location for a home business, fitness center or a "MAN CAVE". Also located on property are a storage shed and a greenhouse. This home is located in close proximity to Disney World, Busch Gardens, Florida Aquarium, Tampa Theater, Historic Ybor City, exclusive shopping, upscale dining and more. Be sure to view the drone driven video tour.
Property Location and Similar Properties
Features
Waterfront Description
- Bayou
Appliances
- Convection Oven
- Dishwasher
- Disposal
- Dryer
- Microwave
- Range
- Range Hood
- Refrigerator
- Washer
Home Owners Association Fee
- 0.00
Builder Name
- Aspen Development Inc.
Carport Spaces
- 0.00
Close Date
- 0000-00-00
Cooling
- Central Air
Country
- US
Covered Spaces
- 0.00
Exterior Features
- Outdoor Kitchen
- Outdoor Shower
- Rain Gutters
- Sliding Doors
Flooring
- Travertine
Garage Spaces
- 4.00
Heating
- Electric
- Propane
Insurance Expense
- 0.00
Interior Features
- Ceiling Fans(s)
- Eat-in Kitchen
- High Ceilings
- Kitchen/Family Room Combo
- Open Floorplan
- Solid Wood Cabinets
- Stone Counters
- Window Treatments
Legal Description
- S 1/2 OF N 1/2 OF SE 1/4 OF SE 1/4 OF SW 1/4 LESS R/W
Levels
- One
Living Area
- 2710.00
Area Major
- 33570 - Ruskin/Apollo Beach
Net Operating Income
- 0.00
Occupant Type
- Owner
Open Parking Spaces
- 0.00
Other Expense
- 0.00
Other Structures
- Workshop
Parcel Number
- U-18-32-19-ZZZ-000001-79740.0
Parking Features
- Driveway
- Garage Faces Side
- Workshop in Garage
Pool Features
- Auto Cleaner
- Gunite
- Heated
- In Ground
- Outside Bath Access
- Salt Water
- Screen Enclosure
Possession
- Close Of Escrow
Property Type
- Residential
Roof
- Metal
Sewer
- Public Sewer
Style
- Contemporary
- Mediterranean
Tax Year
- 2024
Township
- 32
Utilities
- Electricity Connected
Views
- 69
Virtual Tour Url
- https://services.realisticimage.com/e/cf68QrN
Water Source
- Public
Year Built
- 2021
Zoning Code
- RSC-6



