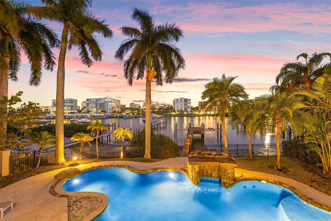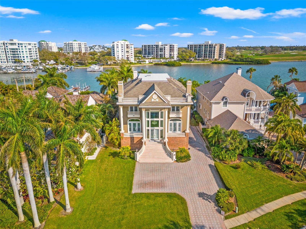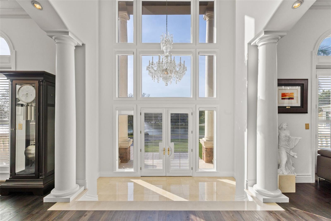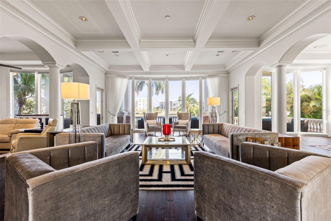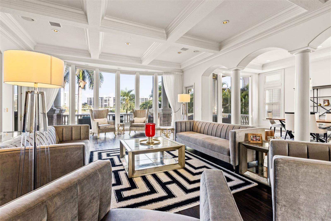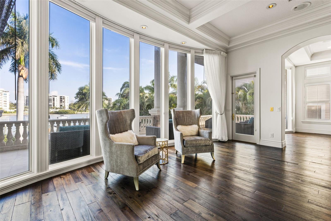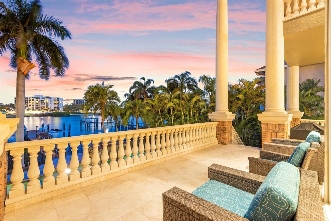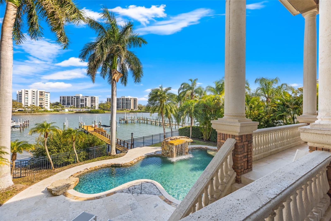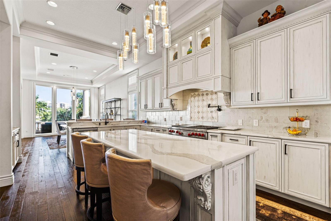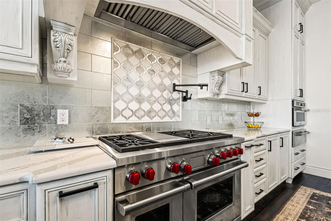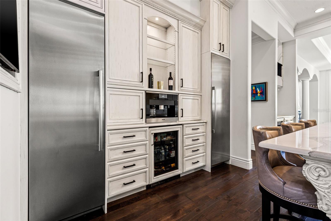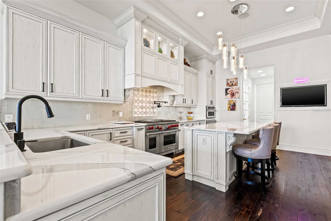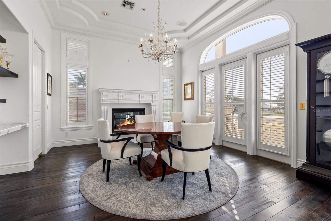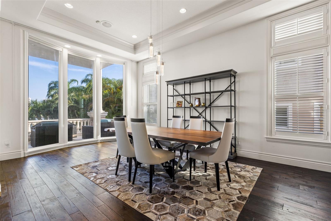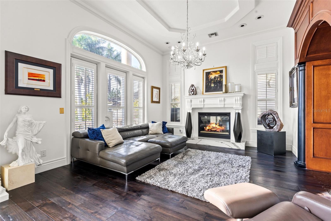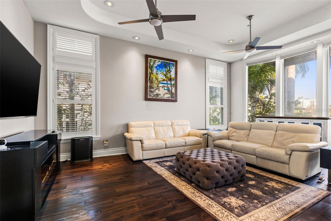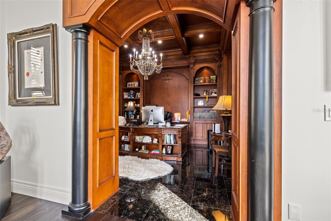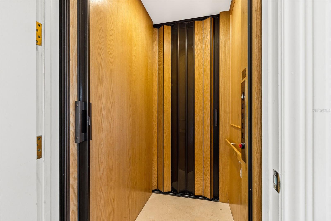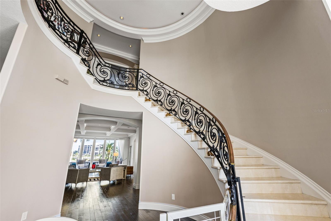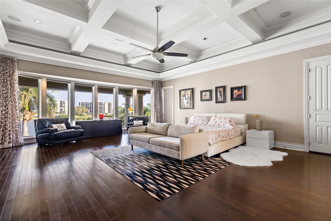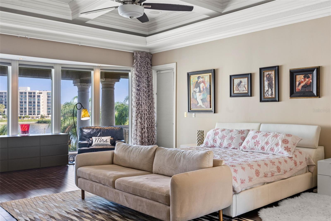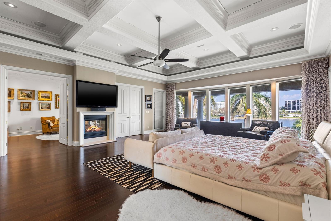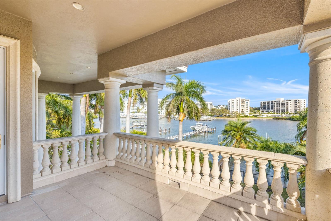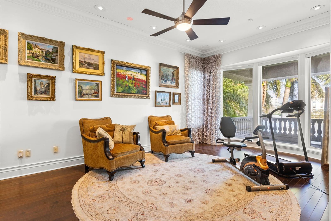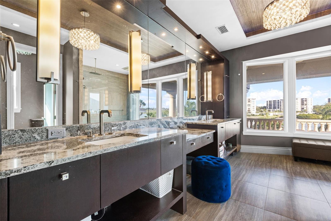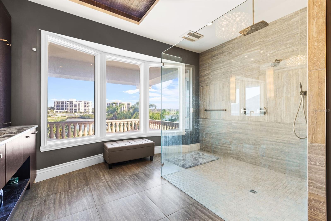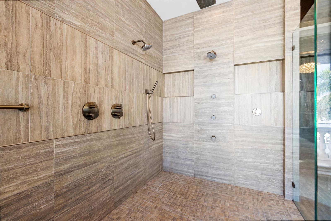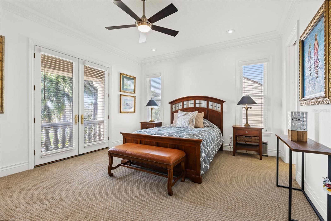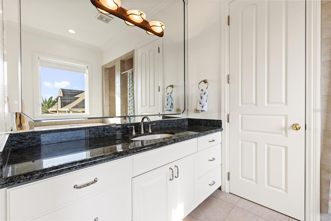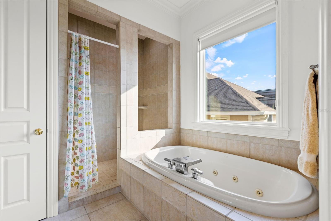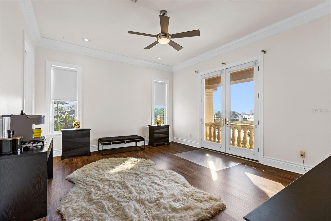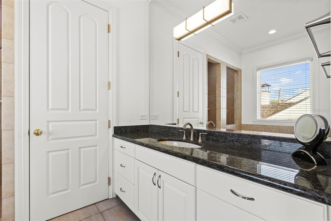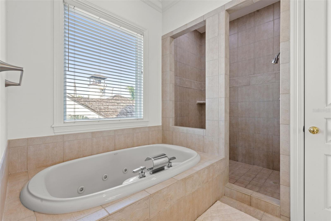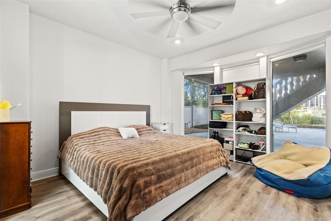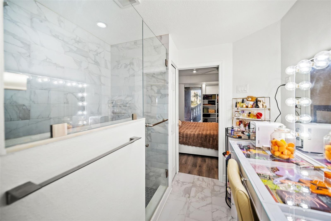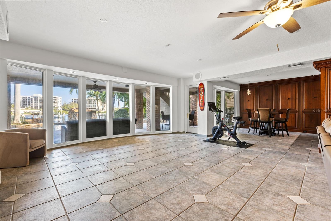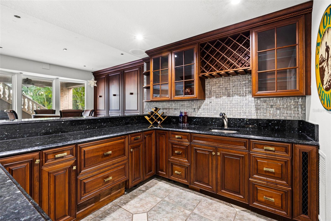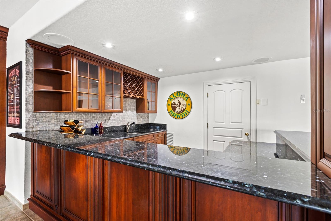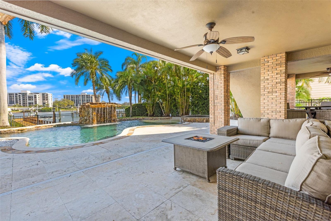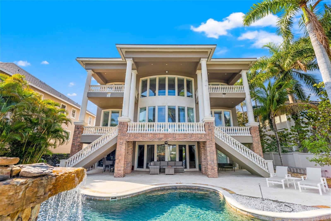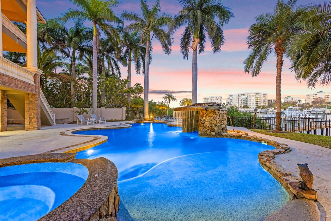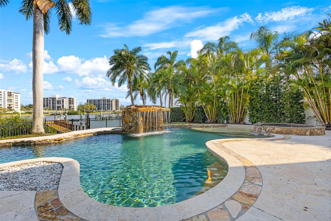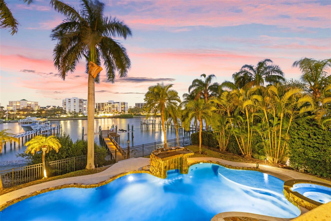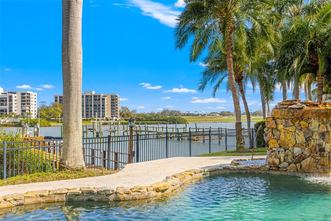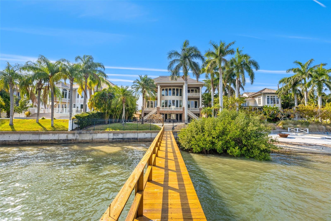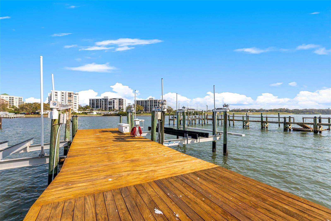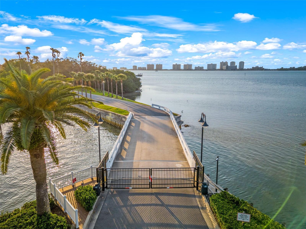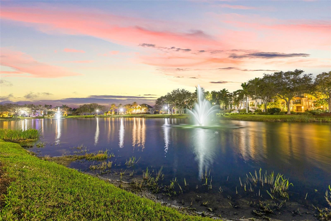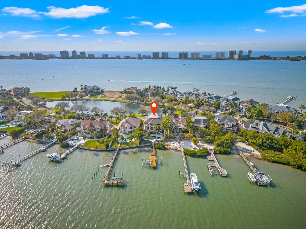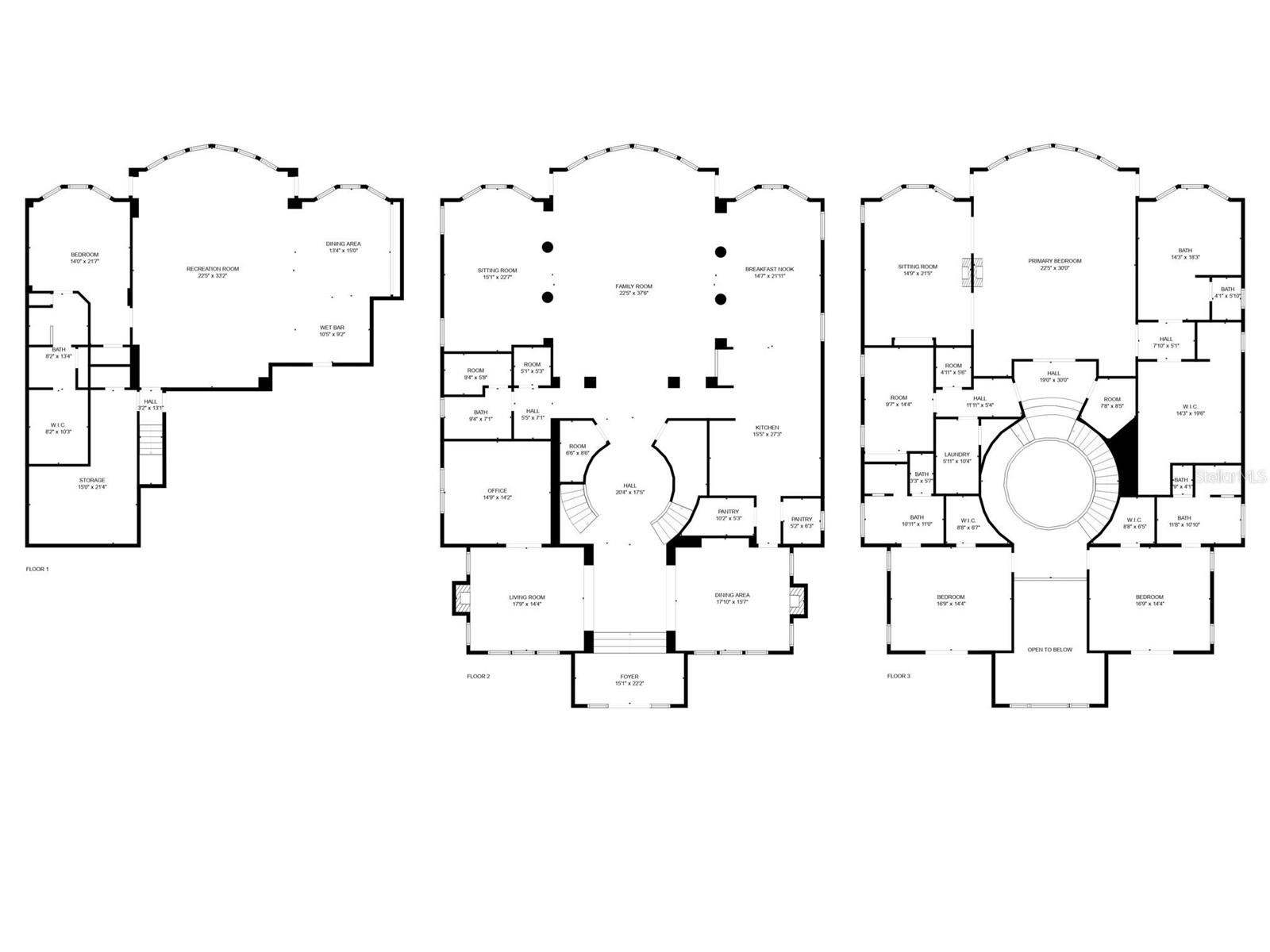436 St Andrews Drive, BELLEAIR, FL 33756
Contact Broker IDX Sites Inc.
Schedule A Showing
Request more information
- MLS#: TB8356660 ( Residential )
- Street Address: 436 St Andrews Drive
- Viewed: 134
- Price: $4,999,000
- Price sqft: $458
- Waterfront: Yes
- Wateraccess: Yes
- Waterfront Type: Intracoastal Waterway
- Year Built: 2000
- Bldg sqft: 10915
- Bedrooms: 4
- Total Baths: 5
- Full Baths: 4
- 1/2 Baths: 1
- Garage / Parking Spaces: 3
- Days On Market: 119
- Additional Information
- Geolocation: 27.9439 / -82.8151
- County: PINELLAS
- City: BELLEAIR
- Zipcode: 33756
- Subdivision: Belleview Island Sub
- Provided by: COASTAL PROPERTIES GROUP INTERNATIONAL
- Contact: Kerryn Ellson
- 727-493-1555

- DMCA Notice
-
DescriptionExperience an extraordinary expression of island elegance in this exquisite waterfront residence, nestled within Pinellas Countys most exclusive gated community. Home to fewer than 30 fortunate residents, Belleview Island offers a serene escape that combines unparalleled security, privacy, and breathtaking water views. A short stroll away lies the renowned Belleair Country Clubfeaturing two 18 hole Donald Ross designed golf courses, Har Tru tennis courts, pickleball courts and a junior Olympic sized swimming pool. The ideal spot for boating enthusiasts, this premier waterfront location provides swift access to Clearwater Pass and the open Gulf waters. Marvel at panoramic water views that serve as the backdrop for the homes timeless design, exemplifying understated elegance and open concept living. From the moment you step into the grand foyer, youll be captivated by soaring ceilings that elevate every gathering. The gourmet kitchen, outfitted with striking quartz countertops and stainless steel appliances, accommodates both formal and informal dining with abundant seating. Completing this level are a spacious family room, a formal dining room, and an executive home officeperfect for those who blend luxury living with professional pursuits. Ascend the marble staircase, or opt for the private elevator to reach the lavish primary suite, which boasts a spa inspired bathroom, a generous walk in closet, and two balconies overlooking the backyard. An adjoining 14' x 20' room allows flexibility for a nursery, second study, or home gym, catering to your evolving needs. Step outside to one of several balconies, ideal for savoring morning coffee or al fresco dining against a backdrop of idyllic water vistas. The show stopping 60' x 28' pool is arguably the largest on Belleview Island, offering endless fun in the Florida sun, while a private dock equipped with lifts for two vessels ensures seamless access to your water adventures. This magnificent home is custom tailored for those seeking both refined entertaining spaces and a serene retreat, where every aspect is designed to fulfill the demands of a discerning lifestyle.
Property Location and Similar Properties
Features
Waterfront Description
- Intracoastal Waterway
Appliances
- Bar Fridge
- Built-In Oven
- Dishwasher
- Dryer
- Range
- Range Hood
- Refrigerator
- Washer
- Wine Refrigerator
Association Amenities
- Gated
- Security
Home Owners Association Fee
- 1800.00
Home Owners Association Fee Includes
- Guard - 24 Hour
- Security
Association Name
- Resource Property Management
Carport Spaces
- 0.00
Close Date
- 0000-00-00
Cooling
- Central Air
Country
- US
Covered Spaces
- 0.00
Exterior Features
- Balcony
- Rain Gutters
- Sidewalk
Flooring
- Granite
- Marble
- Tile
- Wood
Furnished
- Unfurnished
Garage Spaces
- 3.00
Heating
- Central
- Electric
Insurance Expense
- 0.00
Interior Features
- Built-in Features
- Ceiling Fans(s)
- Coffered Ceiling(s)
- Crown Molding
- Elevator
- High Ceilings
- Open Floorplan
- PrimaryBedroom Upstairs
- Solid Surface Counters
- Solid Wood Cabinets
- Split Bedroom
- Stone Counters
- Vaulted Ceiling(s)
- Walk-In Closet(s)
- Window Treatments
Legal Description
- BELLEVIEW ISLAND SUB LOT 36 AND ADJ SUBM LAND DESC AS BEG S MOST COR OF LOT 36 TH N 77.57FT TH S73DE 54FT(S) TH S17DW 73 FT(S) TH N73DW 28FT(S) TO POB
Levels
- Three Or More
Living Area
- 7482.00
Lot Features
- Cul-De-Sac
- FloodZone
- Landscaped
- Level
- Near Golf Course
- Near Marina
- Sidewalk
- Paved
Area Major
- 33756 - Clearwater/Belleair
Net Operating Income
- 0.00
Occupant Type
- Owner
Open Parking Spaces
- 0.00
Other Expense
- 0.00
Parcel Number
- 20-29-15-07372-000-0360
Parking Features
- Driveway
- Garage Door Opener
- Garage Faces Side
- Ground Level
- Oversized
Pets Allowed
- Yes
Pool Features
- Gunite
- Heated
- In Ground
- Salt Water
Property Type
- Residential
Roof
- Shingle
Sewer
- Public Sewer
Tax Year
- 2024
Township
- 29
Utilities
- Public
View
- Water
Views
- 134
Virtual Tour Url
- https://youtu.be/DL2Y8qR3D6I
Water Source
- Public
Year Built
- 2000



