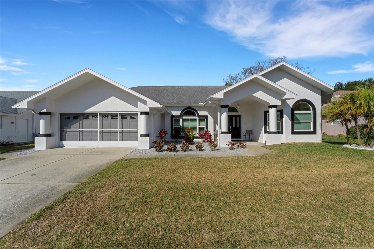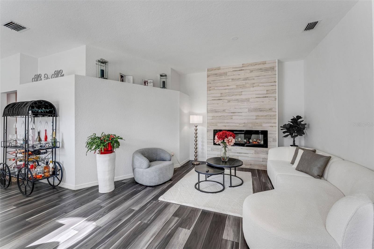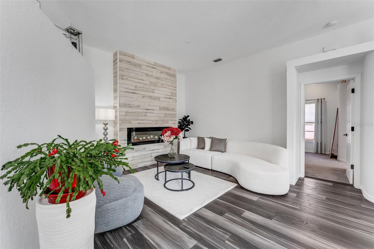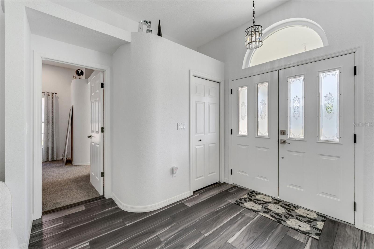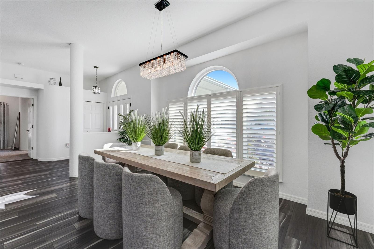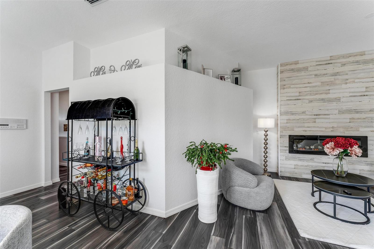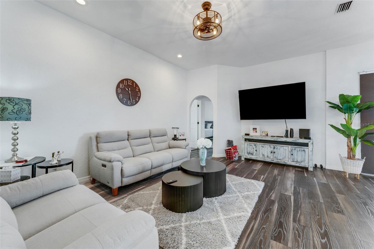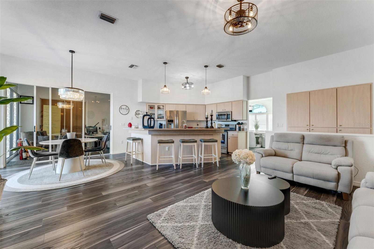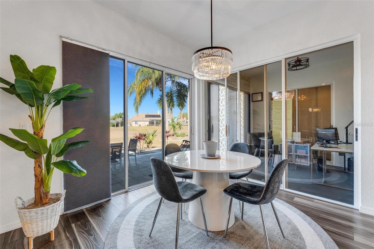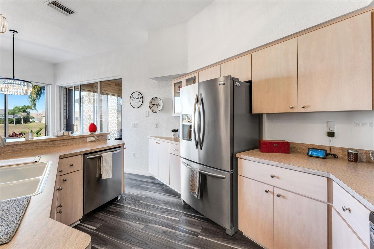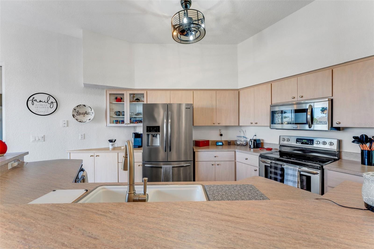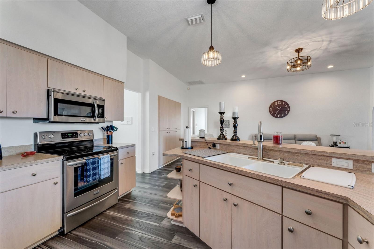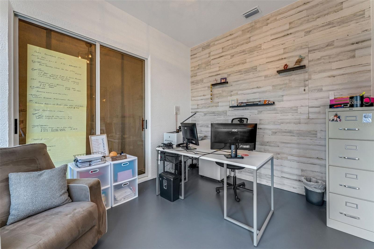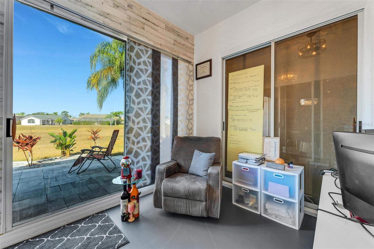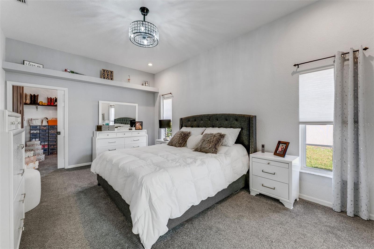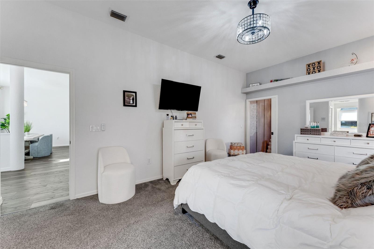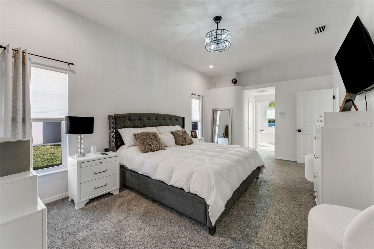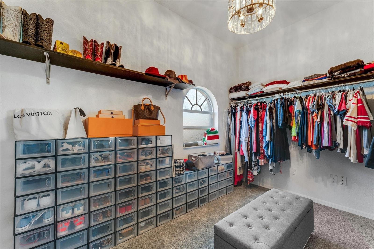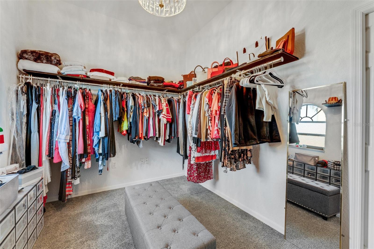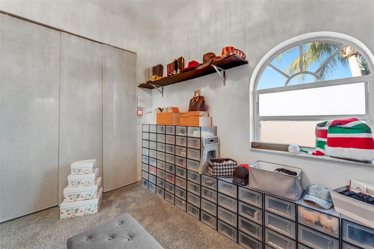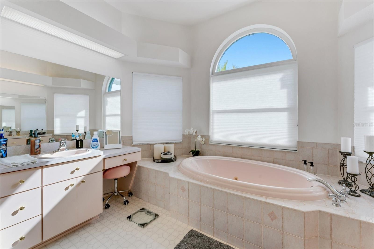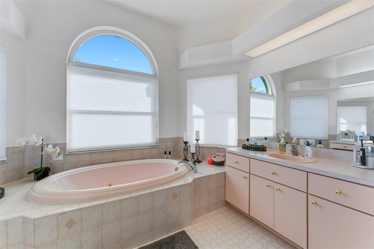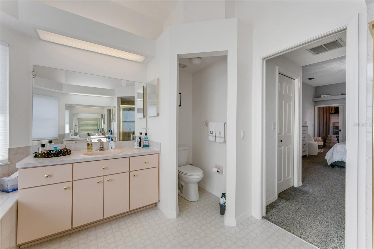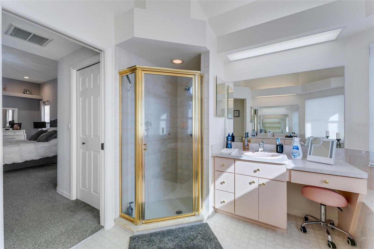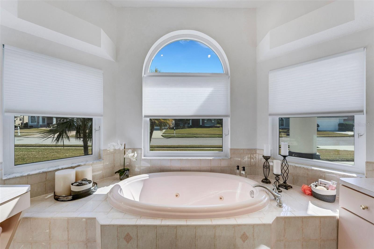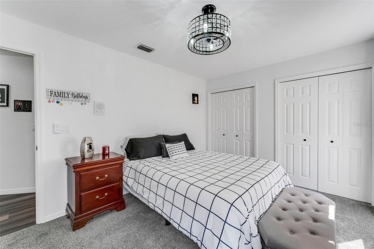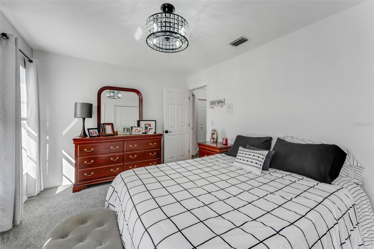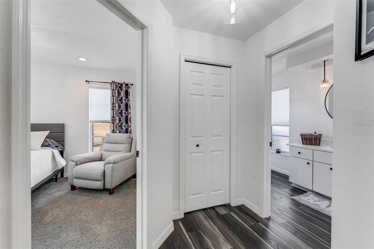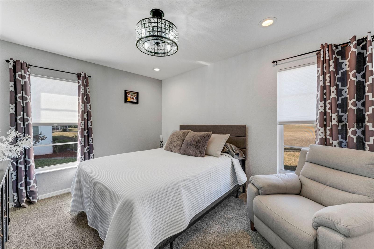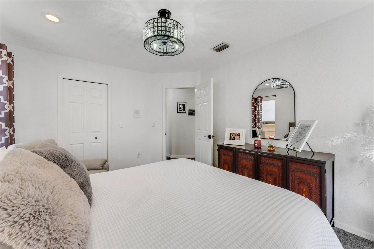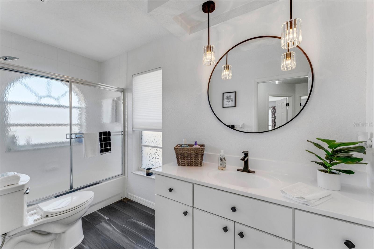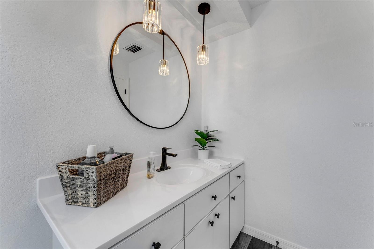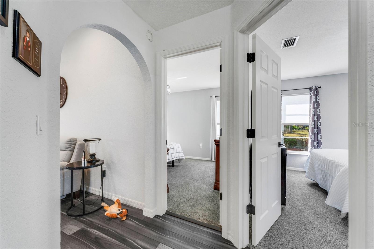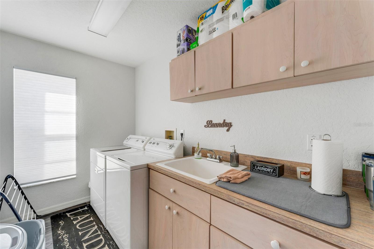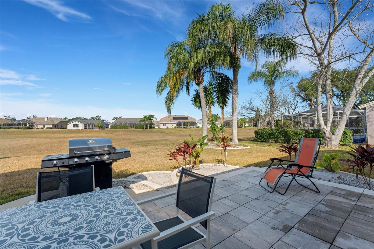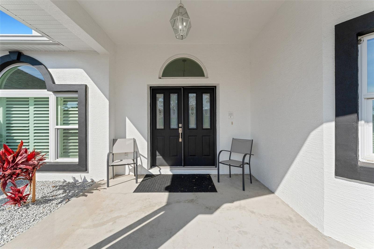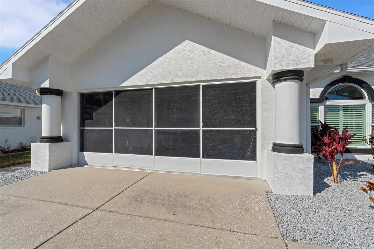14247 Spanish Wells Drive, HUDSON, FL 34667
Contact Broker IDX Sites Inc.
Schedule A Showing
Request more information
- MLS#: TB8354328 ( Residential )
- Street Address: 14247 Spanish Wells Drive
- Viewed: 40
- Price: $419,500
- Price sqft: $140
- Waterfront: No
- Year Built: 1996
- Bldg sqft: 2987
- Bedrooms: 3
- Total Baths: 2
- Full Baths: 2
- Garage / Parking Spaces: 2
- Days On Market: 129
- Additional Information
- Geolocation: 28.3648 / -82.6725
- County: PASCO
- City: HUDSON
- Zipcode: 34667
- Subdivision: The Estates
- Elementary School: Hudson Elementary PO
- Middle School: Hudson Middle PO
- High School: Hudson High PO
- Provided by: CORCORAN DWELLINGS
- Contact: Brittney Vicente
- 727-888-4663

- DMCA Notice
-
DescriptionWelcome to the home you've been waiting for! Located in the desirable Estates of Beacon Woods, this meticulously cared for residence offers a spacious and functional layout, featuring 3 bedrooms with a split plan, a formal dining room, a living room, a great room, an eat in kitchen, an office, and a 2 car air conditioned garage with an additional workshop space. The garage is also equipped with a convenient screen door, allowing you to work in the space with the door open while being protected from bugsperfect for enjoying the fresh air while keeping pests at bay! The home sits on a peaceful conservation lot, ensuring no rear neighbors and added privacy. Inside, you'll find new waterproof engineered hardwood floors throughout the main living areas, complemented by fresh carpeting in the bedrooms. The home has been updated with all new fixtures and recessed lighting in the living room, creating a bright and modern atmosphere. A new paver patio at the rear of the home provides an excellent space for outdoor relaxation, while an enclosed room off the kitchen/dining area features sliding glass doors on two sides, offering stunning views of both the main living space and the beautiful backyard. Additionally, an electric fireplace has been added to the sitting area off the primary suite, bringing a cozy touch to the space. Fresh interior and exterior paint, along with new landscaping and an irrigation system, enhance the home's curb appeal and functionality. A new HVAC system (installed in 2023) ensures comfort and efficiency year round. The home also boasts several significant upgrades, including replacement impact windows installed in 2019 (valued at $25K) and a roof replacement in 2016. The kitchen has been thoughtfully designed with 27 extra shelves in the lower cabinets, providing ample storage. Heavy duty roller bearing guides have been added to the two bathrooms and laundry room for smooth, easy access to stored items, while five enlarged kitchen and laundry room drawers feature self closing roller bearing guides and dividers for added organization. The pantry has been upgraded with triple decked shelving, allowing all canned goods to be visible and accessible. As part of the community, you'll enjoy access to a clubhouse that includes a community pool, lighted tennis courts, a fitness center, and a variety of organized activities ranging from exercise classes and dinner dances to games like cards, billiards, ping pong, and shuffleboard. The HOA takes care of lawn maintenance and exterior pest services, making upkeep a breeze! The location is convenient to hospitals, marinas, beaches, restaurants, shopping, major theme parks, highways, and both TPA and PIE international airports. Come see this incredible home today with all these upgrades and features, you wont be disappointed!
Property Location and Similar Properties
Features
Appliances
- Dishwasher
- Disposal
- Dryer
- Electric Water Heater
- Exhaust Fan
- Microwave
- Range
- Range Hood
- Refrigerator
- Washer
- Water Softener
Association Amenities
- Clubhouse
- Fence Restrictions
- Fitness Center
- Pickleball Court(s)
- Pool
- Recreation Facilities
- Shuffleboard Court
- Tennis Court(s)
Home Owners Association Fee
- 525.00
Home Owners Association Fee Includes
- Cable TV
- Pool
- Internet
- Maintenance Grounds
- Recreational Facilities
Association Name
- Associate Golf Coast 727-577-2200
Association Phone
- 727-577-2200
Carport Spaces
- 0.00
Close Date
- 0000-00-00
Cooling
- Central Air
Country
- US
Covered Spaces
- 0.00
Exterior Features
- Sidewalk
- Sliding Doors
Flooring
- Carpet
- Hardwood
- Vinyl
Furnished
- Unfurnished
Garage Spaces
- 2.00
Heating
- Central
High School
- Hudson High-PO
Insurance Expense
- 0.00
Interior Features
- Ceiling Fans(s)
- Eat-in Kitchen
- High Ceilings
- Kitchen/Family Room Combo
- Open Floorplan
- Primary Bedroom Main Floor
- Split Bedroom
- Thermostat
- Walk-In Closet(s)
- Window Treatments
Legal Description
- THE ESTATES OF BEACON WOODS GOLF AND COUNTRY CLUB PHASE 5 PB 30 PGS 104-106 LOT 85 OR 9169 PG 3620
Levels
- One
Living Area
- 2197.00
Lot Features
- City Limits
- In County
- Landscaped
- Sidewalk
- Private
Middle School
- Hudson Middle-PO
Area Major
- 34667 - Hudson/Bayonet Point/Port Richey
Net Operating Income
- 0.00
Occupant Type
- Owner
Open Parking Spaces
- 0.00
Other Expense
- 0.00
Parcel Number
- 26-24-16-0050-00000-0850
Parking Features
- Garage Door Opener
- Workshop in Garage
Pets Allowed
- Cats OK
- Dogs OK
- Yes
Pool Features
- Other
Property Condition
- Completed
Property Type
- Residential
Roof
- Shingle
School Elementary
- Hudson Elementary-PO
Sewer
- Public Sewer
Style
- Florida
Tax Year
- 2024
Township
- 24S
Utilities
- Cable Connected
- Electricity Connected
- Public
- Sewer Connected
- Sprinkler Well
- Underground Utilities
- Water Connected
View
- Park/Greenbelt
Views
- 40
Virtual Tour Url
- https://www.propertypanorama.com/instaview/stellar/TB8354328
Water Source
- Public
Year Built
- 1996
Zoning Code
- MPUD



