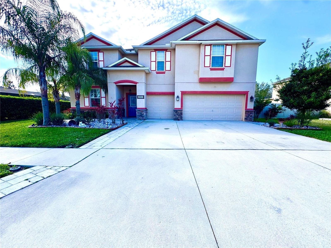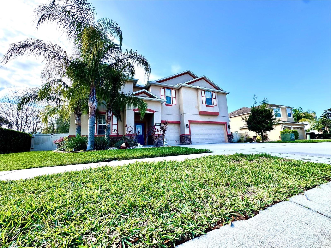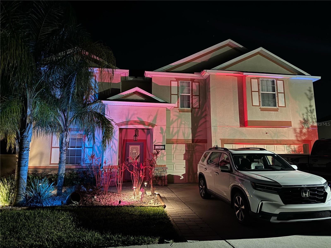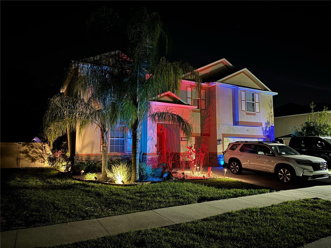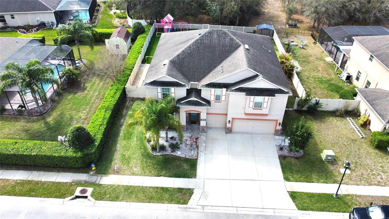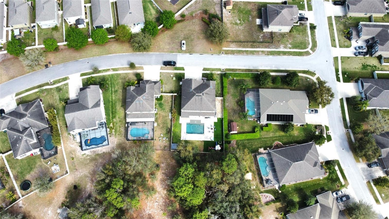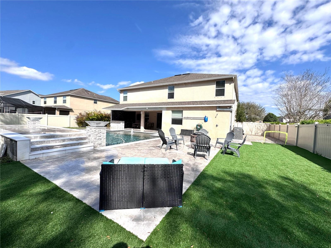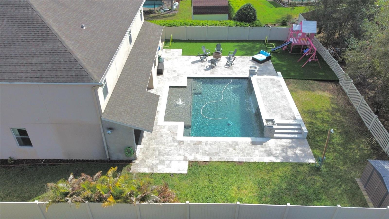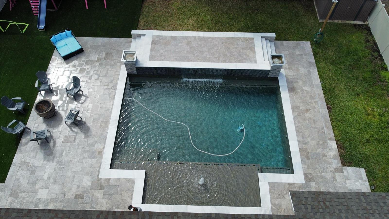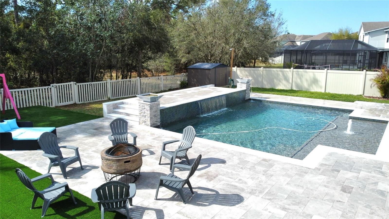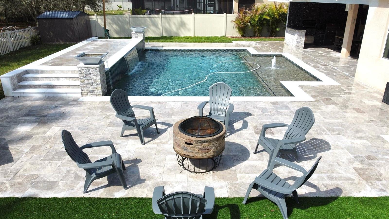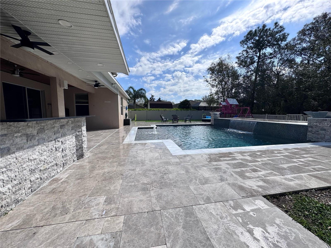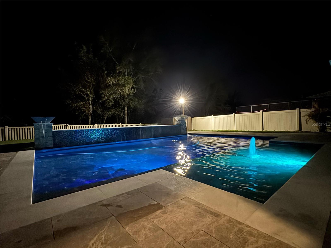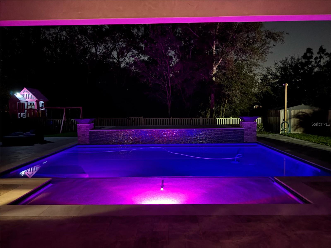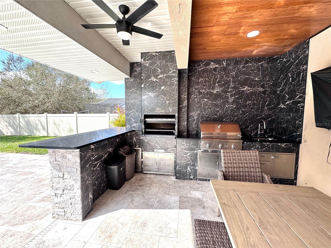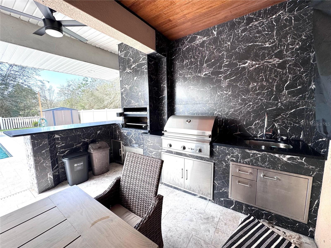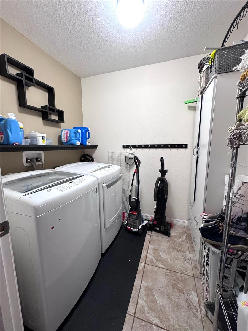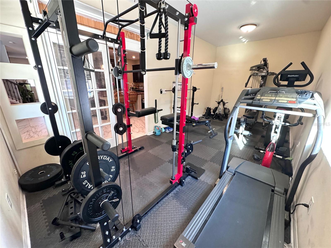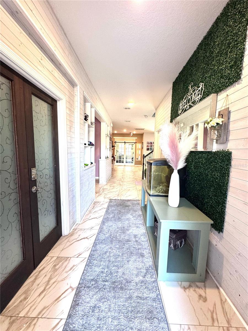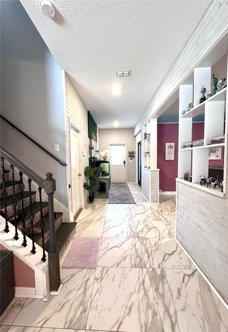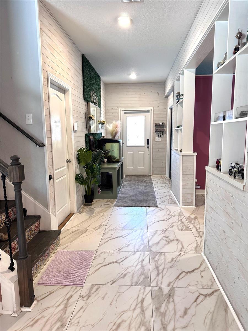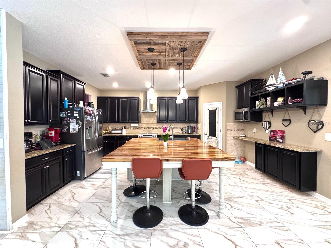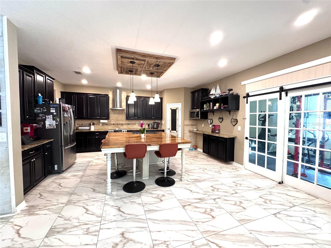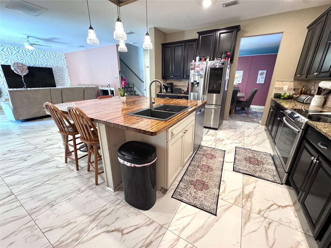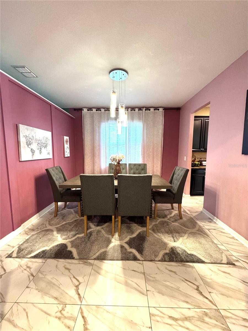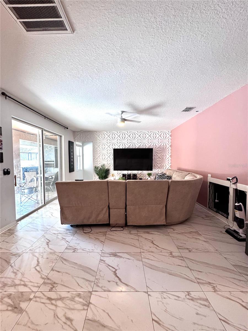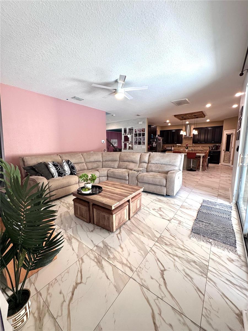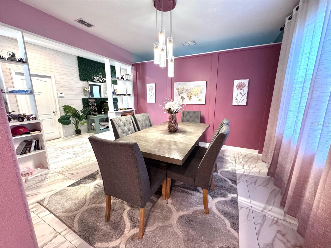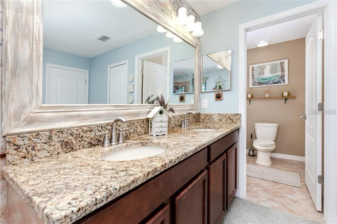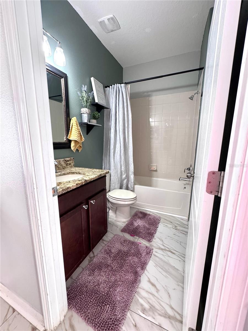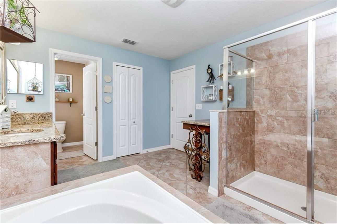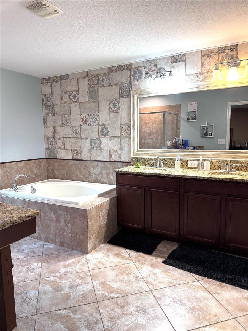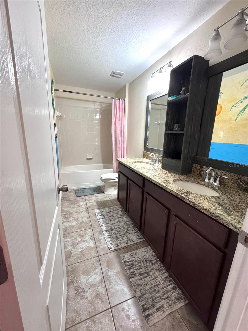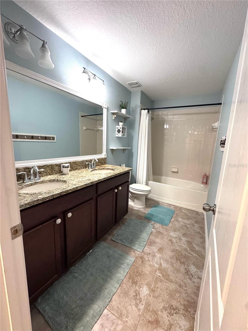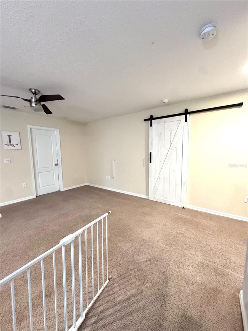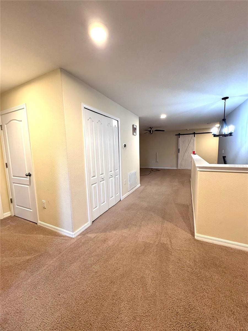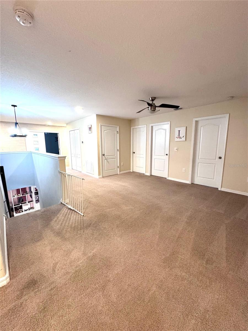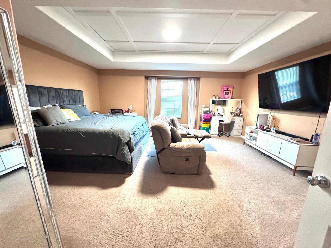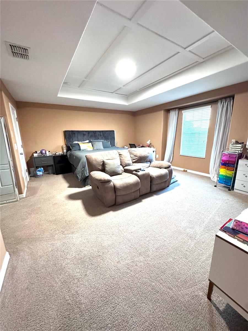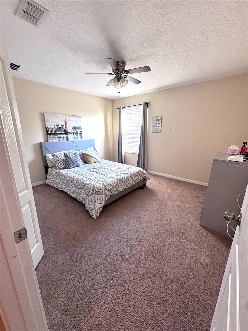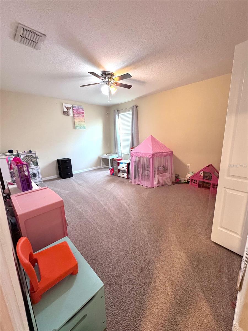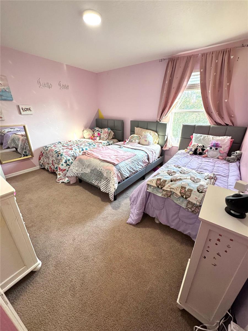13856 Crest Lake Drive, HUDSON, FL 34669
Contact Broker IDX Sites Inc.
Schedule A Showing
Request more information
- MLS#: TB8353900 ( Residential )
- Street Address: 13856 Crest Lake Drive
- Viewed: 517
- Price: $698,900
- Price sqft: $142
- Waterfront: No
- Year Built: 2016
- Bldg sqft: 4924
- Bedrooms: 7
- Total Baths: 4
- Full Baths: 4
- Days On Market: 197
- Additional Information
- Geolocation: 28.3588 / -82.5805
- County: PASCO
- City: HUDSON
- Zipcode: 34669
- Subdivision: Lakeside Ph 1a 2a 05
- Elementary School: Moon Lake
- Middle School: Crews Lake
- High School: Hudson
- Provided by: PEOPLE'S CHOICE REALTY SVC LLC

- DMCA Notice
-
DescriptionMotivated Sellers, they agree to contribute $15,000 towards Buyers closing cost and prepaids!! Stunning Luxury Home with Resort Style Pool! AC 2023! This exceptional home is a true private oasis, featuring a breathtaking resort style pool that will leave you in awe. The property has hurricane protection. Designed for relaxation and entertaining, the crystal clear pool with marble edges and marble pavers includes a sun shelf, elegant water features, and ambient lighting, creating a tranquil and upscale atmosphere right in your backyard. Inside, the home offers spacious living areas, an upgraded kitchen with an eat in island, and generously sized rooms. The first floor includes a formal dining room and two separate office spaces, providing flexibility for work and gatherings. The second level features a central loft area and ample storage. Outdoor amenities include: Custom built outdoor kitchen for entertaining TV, and sound system Fenced backyard with a shed for extra storage Insulated garage for comfort year round Tinted windows for energy efficiency Tile flooring throughout with a lifetime warranty Located in a highly sought after community with additional pool access, this home combines luxury, comfort, and functionality. Dont miss out! Schedule a showing today and experience this stunning property for yourself.
Property Location and Similar Properties
Features
Appliances
- Dishwasher
- Disposal
- Dryer
- Electric Water Heater
- Freezer
- Microwave
- Other
- Range
- Range Hood
- Refrigerator
- Washer
Association Amenities
- Pool
Home Owners Association Fee
- 77.00
Home Owners Association Fee Includes
- Pool
Association Name
- A. JONES
Association Phone
- (727) 451-7900
Builder Name
- LENNAR HOMES
Carport Spaces
- 0.00
Close Date
- 0000-00-00
Cooling
- Central Air
Country
- US
Covered Spaces
- 0.00
Exterior Features
- Hurricane Shutters
- Lighting
- Outdoor Kitchen
- Rain Gutters
- Sidewalk
- Sliding Doors
- Storage
Fencing
- Fenced
Flooring
- Bamboo
- Carpet
- Ceramic Tile
- Vinyl
Garage Spaces
- 3.00
Heating
- Electric
High School
- Hudson High-PO
Insurance Expense
- 0.00
Interior Features
- Ceiling Fans(s)
- Eat-in Kitchen
- Solid Surface Counters
- Thermostat
- Walk-In Closet(s)
Legal Description
- LAKESIDE PHASE 1A
- 2A & 5 PB 61 PG 027 LOT 280 OR 9423 PG 482 OR 9502 PG 1130
Levels
- Two
Living Area
- 4054.00
Lot Features
- Sidewalk
Middle School
- Crews Lake Middle-PO
Area Major
- 34669 - Hudson/Port Richey
Net Operating Income
- 0.00
Occupant Type
- Owner
Open Parking Spaces
- 0.00
Other Expense
- 0.00
Other Structures
- Outdoor Kitchen
- Shed(s)
- Storage
Parcel Number
- 35-24-17-0080-00000-2800
Parking Features
- Driveway
- Garage Door Opener
- Off Street
- Workshop in Garage
Pets Allowed
- Dogs OK
- Yes
Pool Features
- Lighting
- Other
- Tile
Property Type
- Residential
Roof
- Shingle
School Elementary
- Moon Lake-PO
Sewer
- Public Sewer
Tax Year
- 2024
Township
- 24S
Utilities
- Public
Views
- 517
Virtual Tour Url
- https://www.propertypanorama.com/instaview/stellar/TB8353900
Water Source
- Public
Year Built
- 2016
Zoning Code
- MPUD



