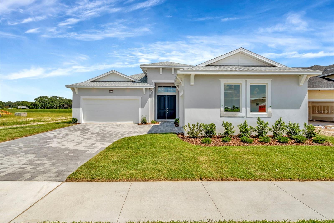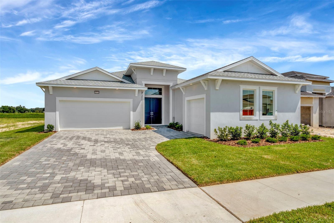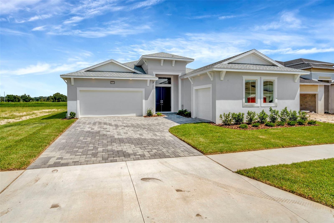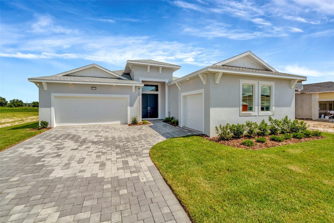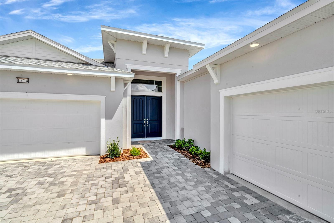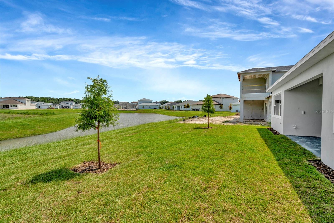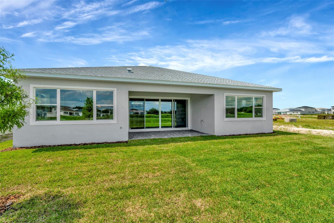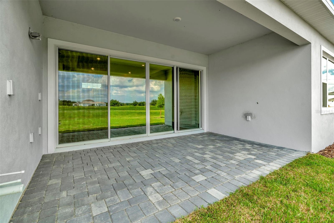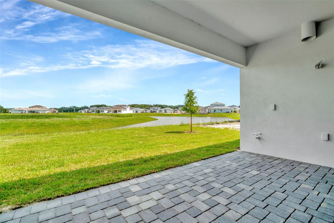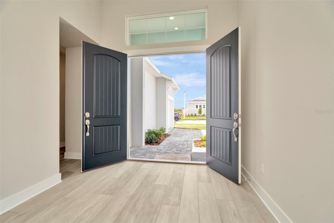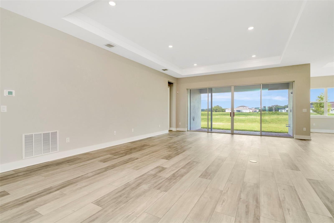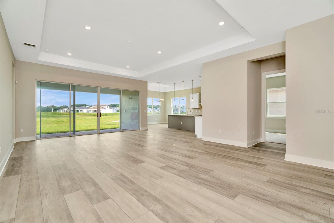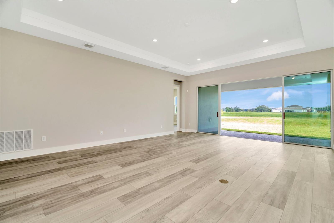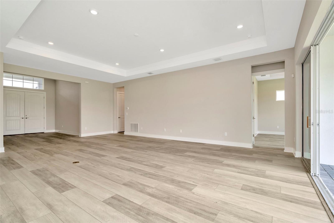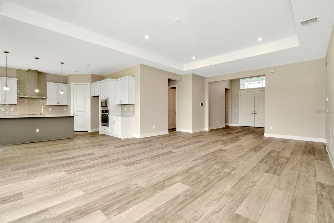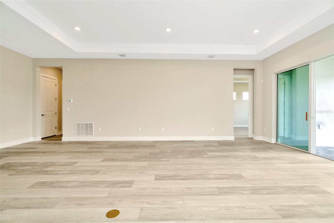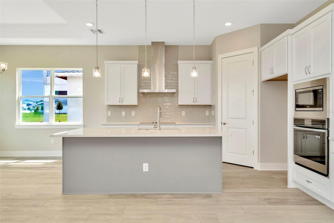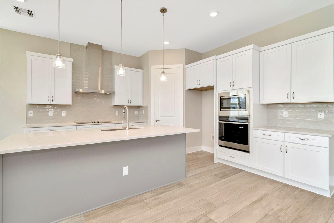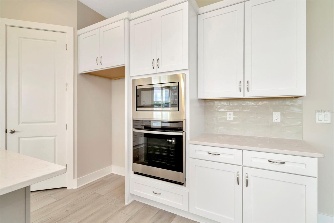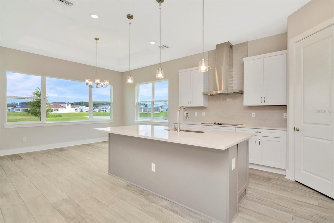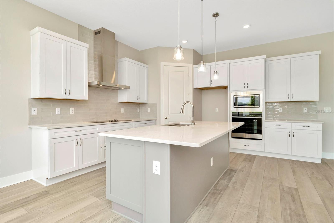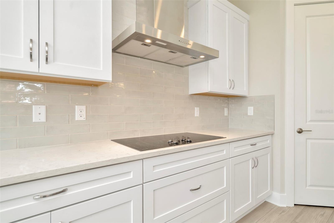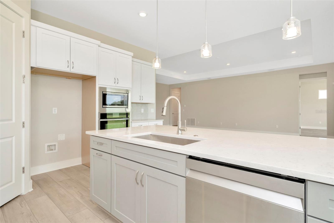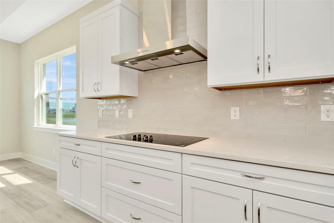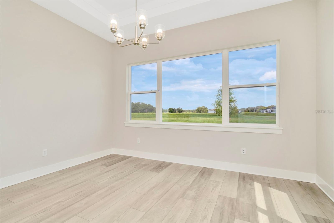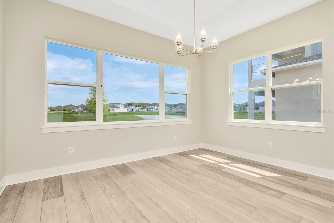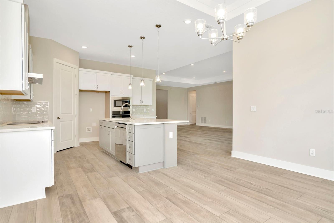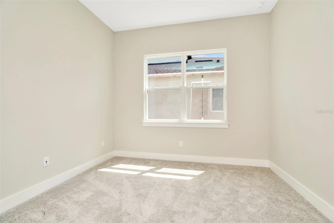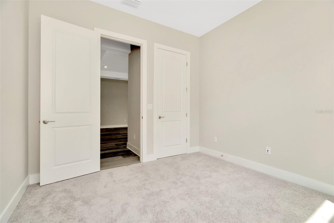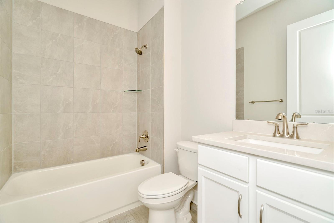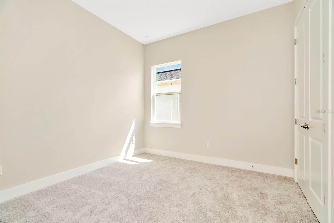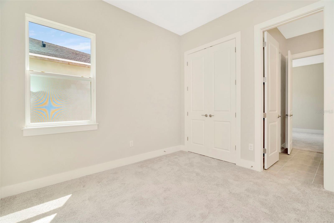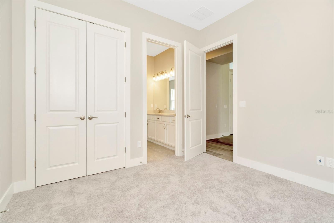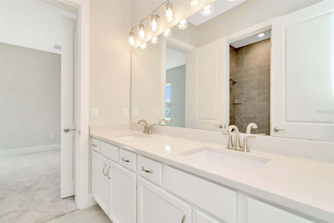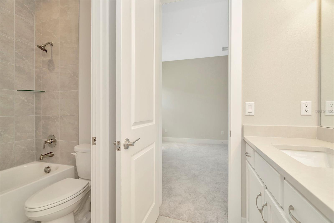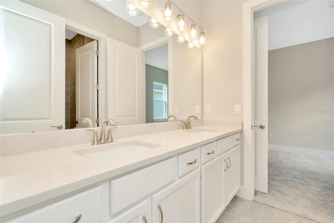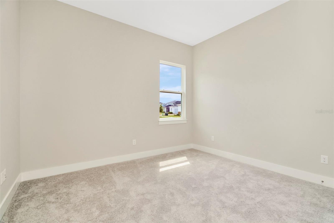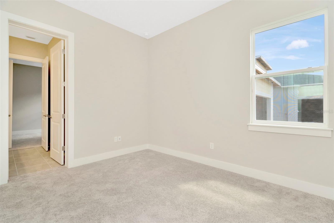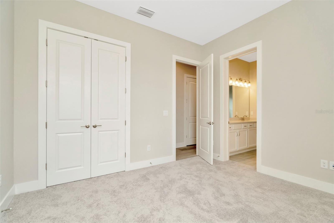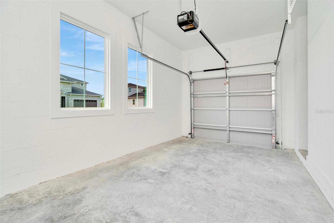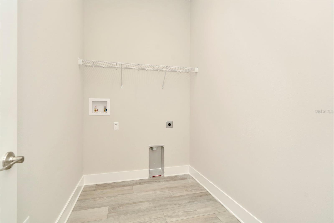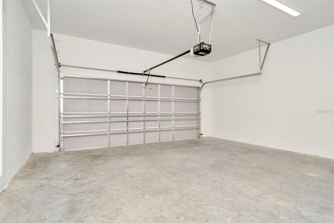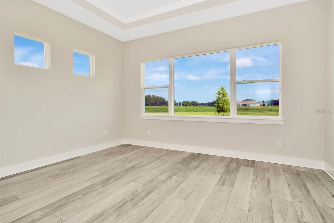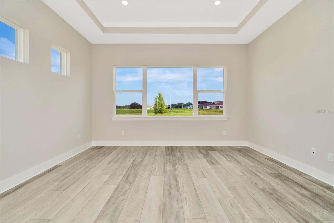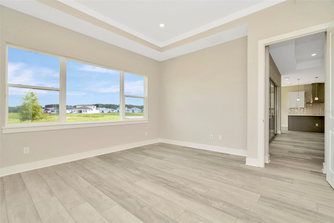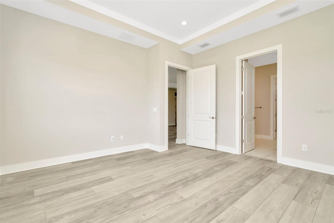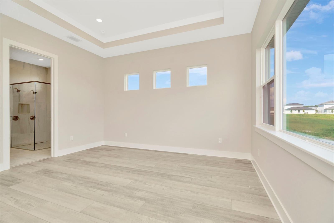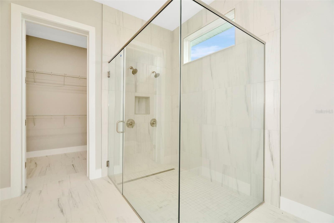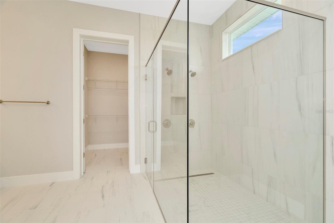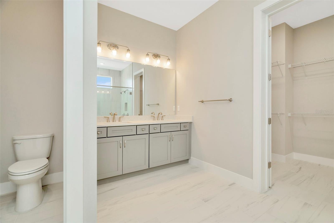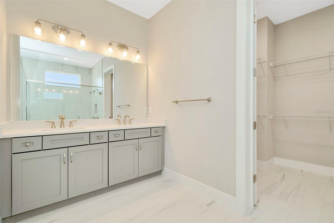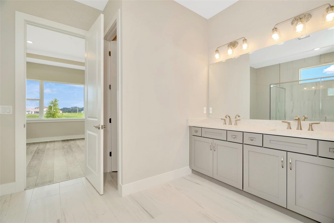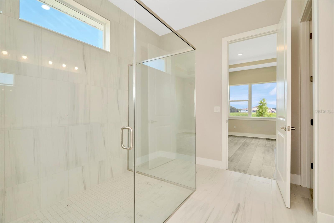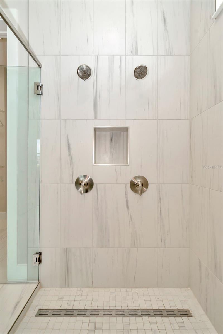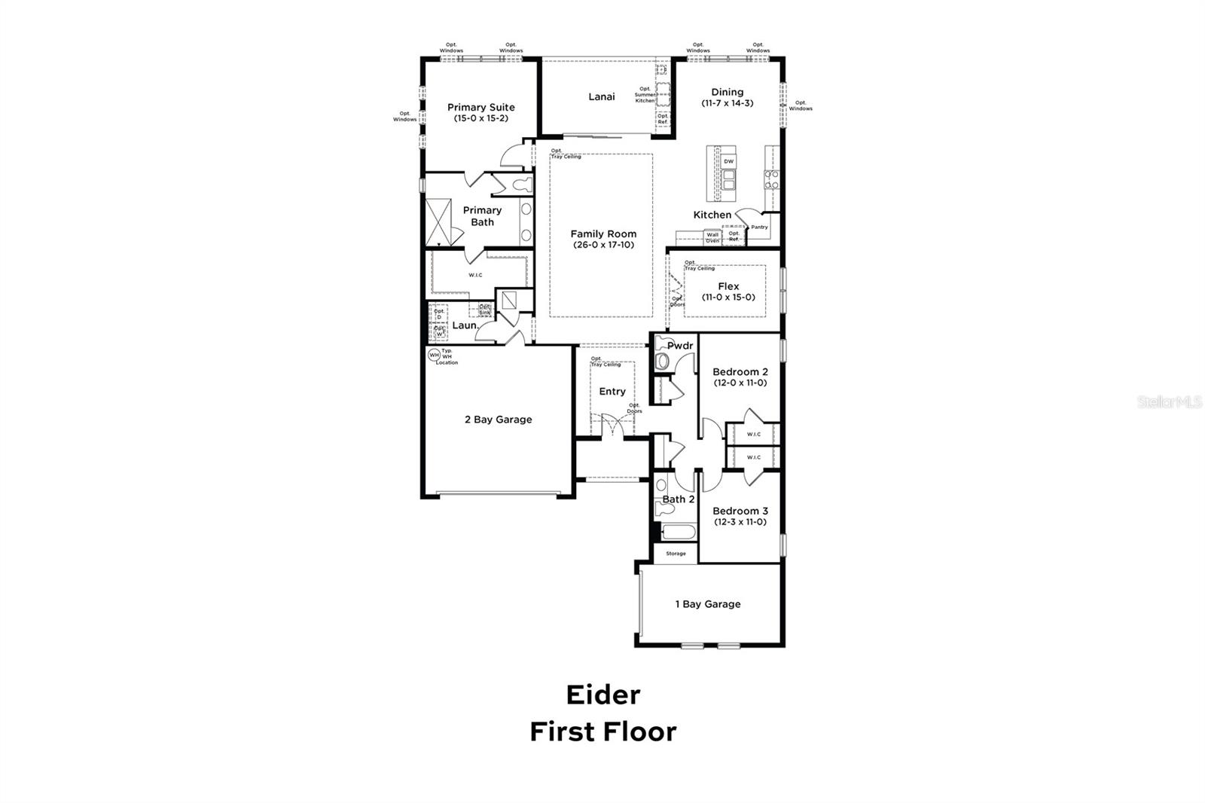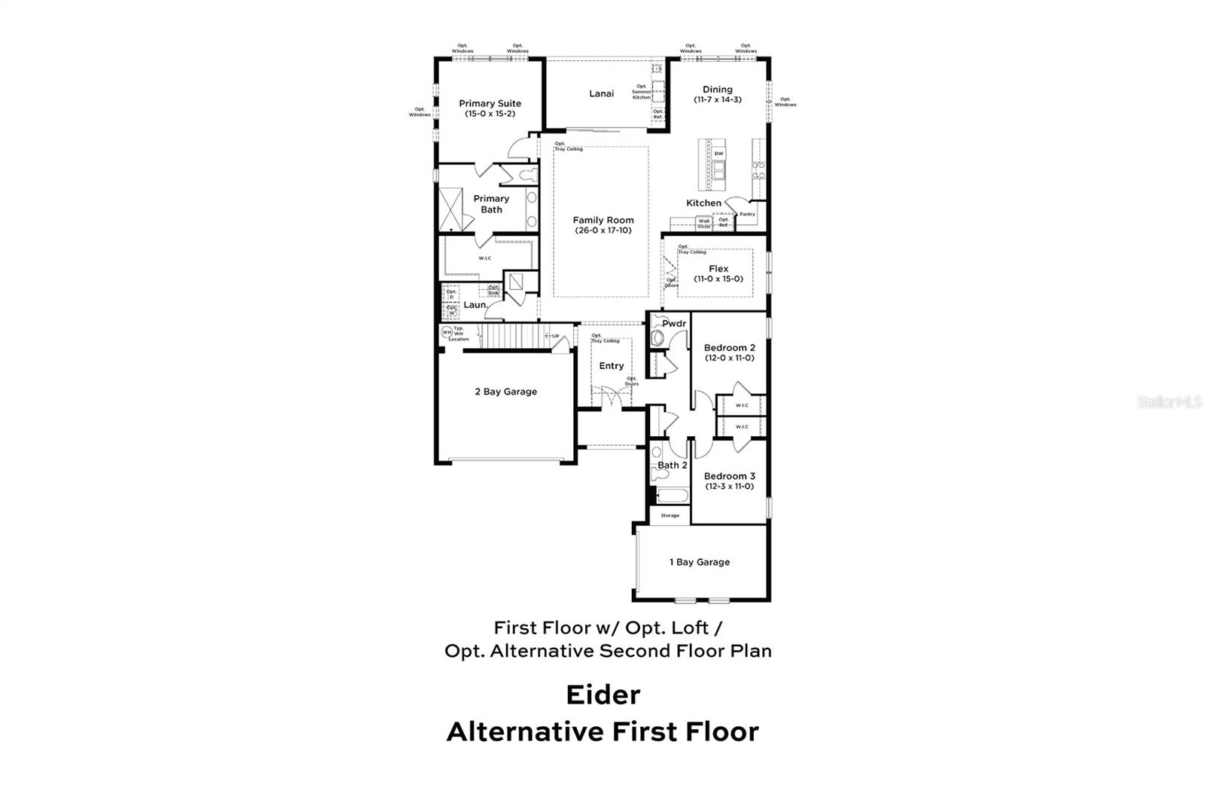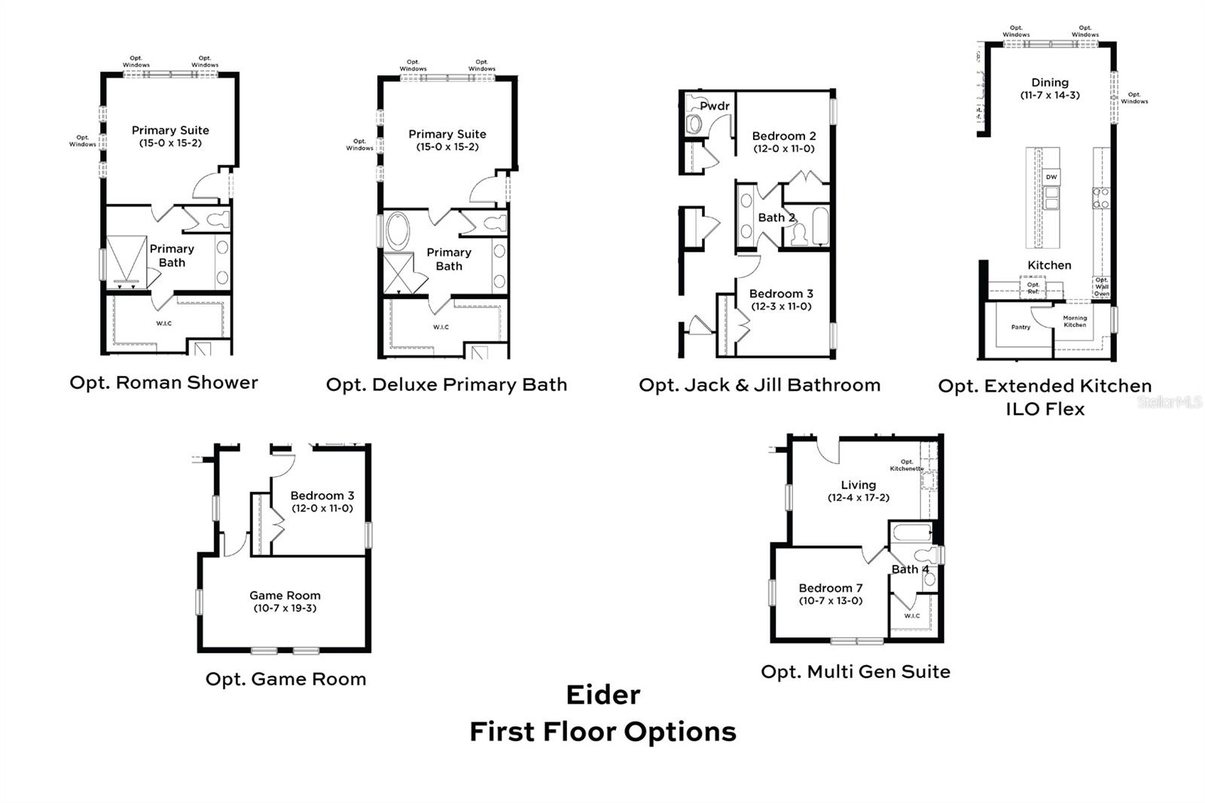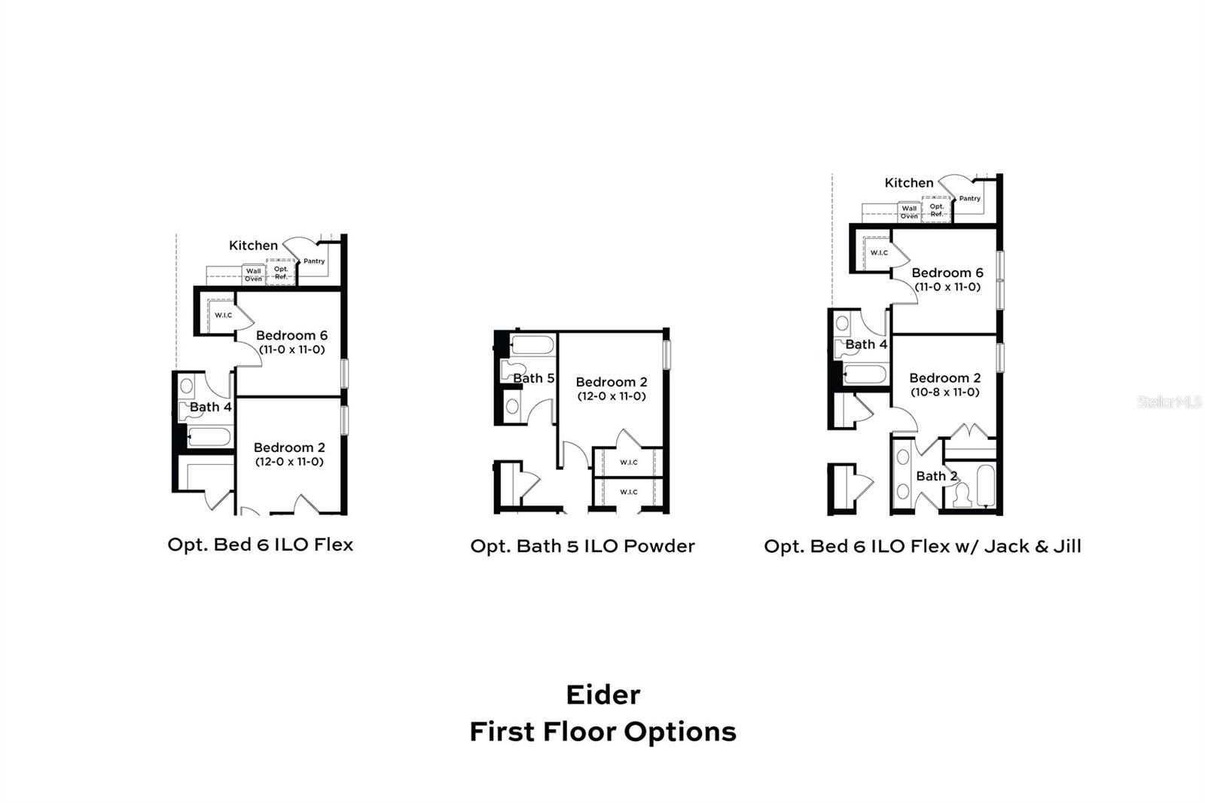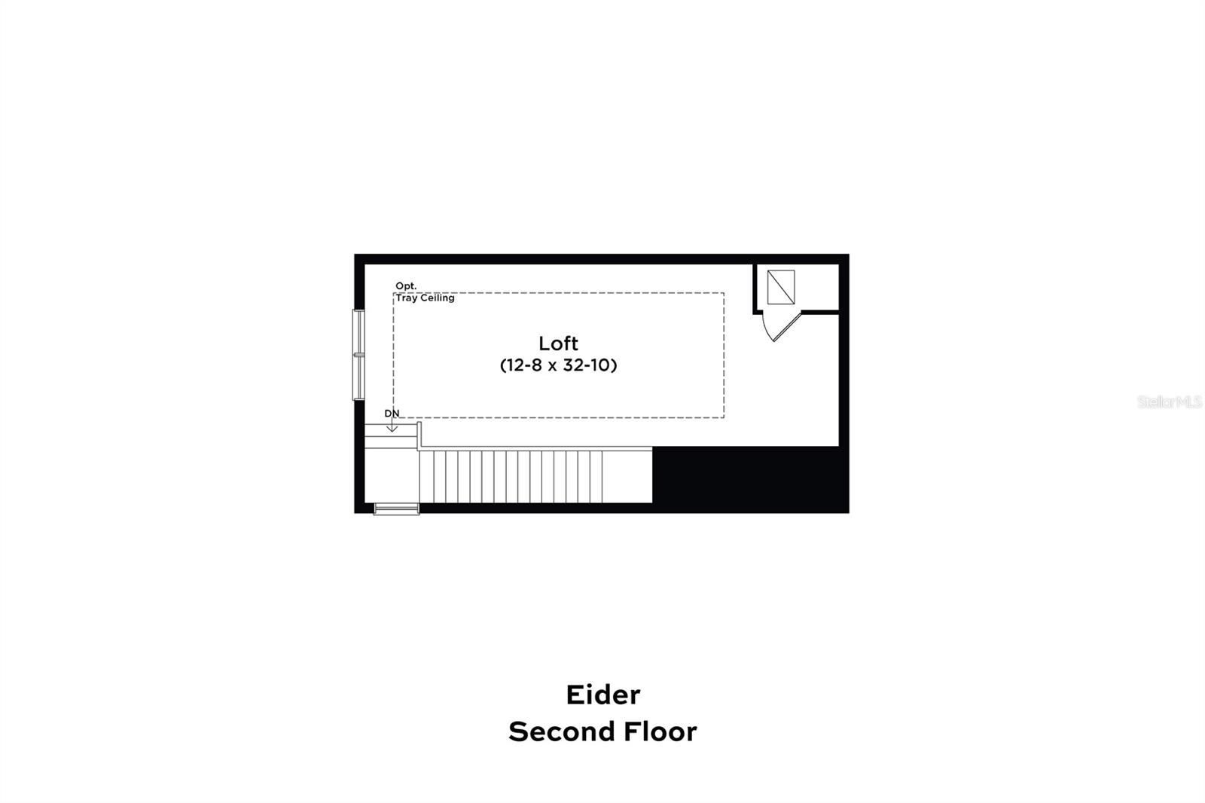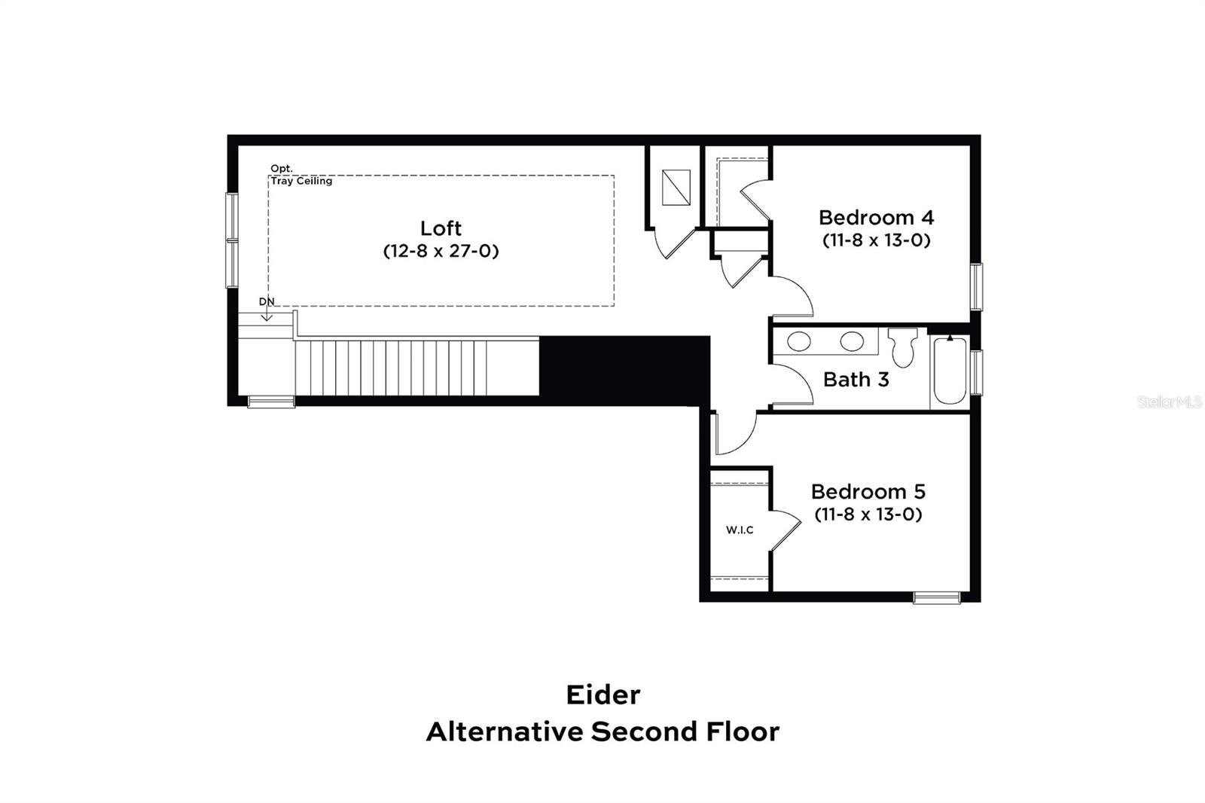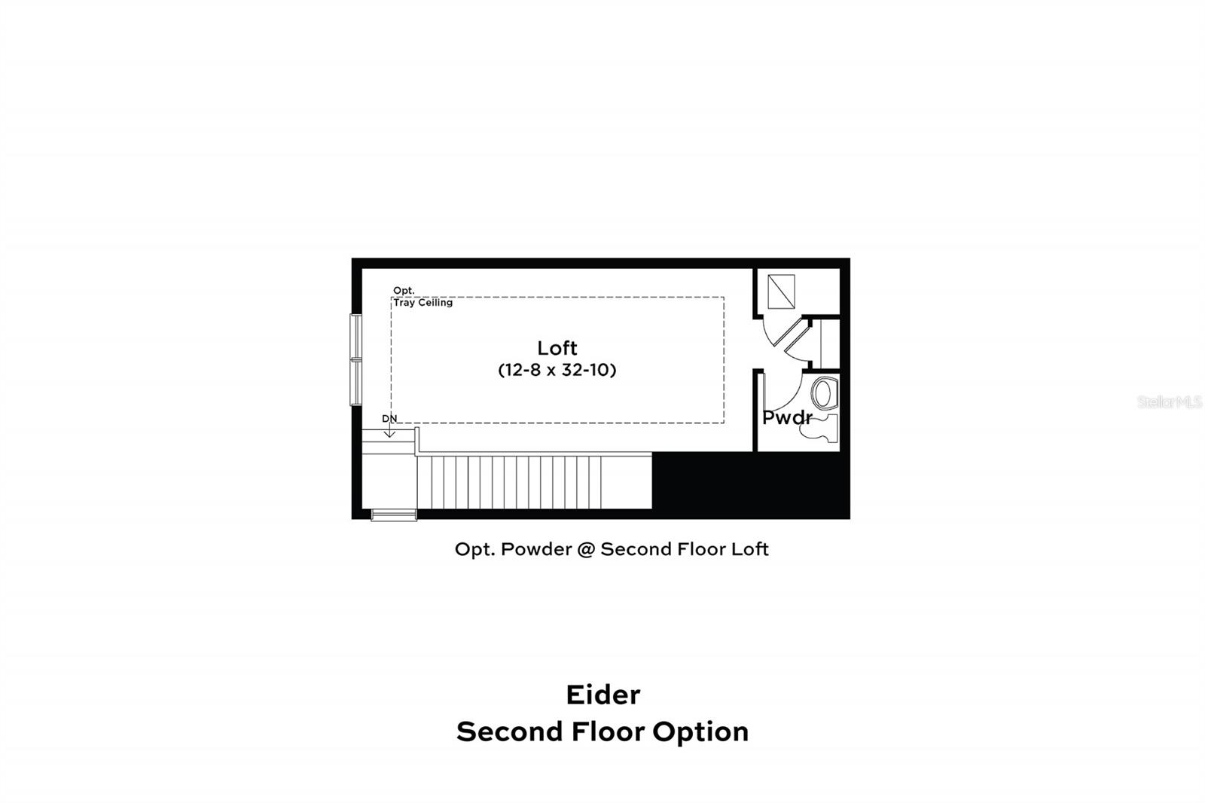10714 Torchwood Sea Way, SAN ANTONIO, FL 33576
Contact Broker IDX Sites Inc.
Schedule A Showing
Request more information
- MLS#: TB8353653 ( Residential )
- Street Address: 10714 Torchwood Sea Way
- Viewed: 44
- Price: $674,990
- Price sqft: $213
- Waterfront: No
- Year Built: 2024
- Bldg sqft: 3176
- Bedrooms: 4
- Total Baths: 3
- Full Baths: 3
- Garage / Parking Spaces: 3
- Days On Market: 128
- Additional Information
- Geolocation: 28.3111 / -82.2817
- County: PASCO
- City: SAN ANTONIO
- Zipcode: 33576
- Subdivision: Mirada Parcel 1
- Elementary School: San Antonio PO
- Middle School: Pasco Middle PO
- High School: Pasco High PO
- Provided by: DRB GROUP REALTY, LLC
- Contact: Lisa Clay
- 407-270-2747

- DMCA Notice
-
DescriptionBeautiful 1 Level, 3 Car Garage Home with Open Concept Living and 4 Bedrooms! The Eider plan has the Coastal exterior designs and was built as a single level home. Upon entry you are welcomed to a grand foyer and adjacent wing with 2 secondary bedroom and full bathroom. The well appointed kitchen offers a corner pantry, large island, and is open to the adjacent dining room and expansive family room that opens to a covered lanai. The primary suite boasts an en suite bath with dual sink vanity, private water closets, huge walk in closet ad spacious walk in shower.
Property Location and Similar Properties
Features
Appliances
- Built-In Oven
- Cooktop
- Dishwasher
- Disposal
- Electric Water Heater
- Microwave
- Range Hood
Association Amenities
- Park
- Playground
- Pool
- Trail(s)
Home Owners Association Fee
- 122.20
Home Owners Association Fee Includes
- Cable TV
- Pool
- Internet
- Maintenance Grounds
- Management
- Recreational Facilities
- Trash
Association Name
- Lori Dann
Association Phone
- 813-565-4663
Builder Model
- Eider
Builder Name
- DRB Group
Carport Spaces
- 0.00
Close Date
- 0000-00-00
Cooling
- Central Air
Country
- US
Covered Spaces
- 0.00
Exterior Features
- Shade Shutter(s)
- Sidewalk
Flooring
- Carpet
- Luxury Vinyl
- Tile
Furnished
- Unfurnished
Garage Spaces
- 3.00
Green Energy Efficient
- HVAC
- Insulation
- Thermostat
Heating
- Central
- Electric
High School
- Pasco High-PO
Insurance Expense
- 0.00
Interior Features
- High Ceilings
- Primary Bedroom Main Floor
- Smart Home
- Thermostat
- Tray Ceiling(s)
Legal Description
- MIRADA PARCEL 1 PB 89 PG 144 LOT 29
Levels
- One
Living Area
- 2480.00
Lot Features
- Cleared
- City Limits
- Landscaped
- Sidewalk
- Paved
Middle School
- Pasco Middle-PO
Area Major
- 33576 - San Antonio
Net Operating Income
- 0.00
New Construction Yes / No
- Yes
Occupant Type
- Owner
Open Parking Spaces
- 0.00
Other Expense
- 0.00
Parcel Number
- 14-25-20-0150-00000-0290
Parking Features
- Driveway
- Garage Door Opener
- Guest
- Off Street
- On Street
Pets Allowed
- Yes
Possession
- Close Of Escrow
Property Condition
- Completed
Property Type
- Residential
Roof
- Other
- Shingle
School Elementary
- San Antonio-PO
Sewer
- Public Sewer
Tax Year
- 2024
Township
- 25
Utilities
- BB/HS Internet Available
- Electricity Connected
- Phone Available
- Public
- Sewer Connected
- Underground Utilities
- Water Connected
Views
- 44
Virtual Tour Url
- https://www.propertypanorama.com/instaview/stellar/TB8353653
Water Source
- Public
Year Built
- 2024
Zoning Code
- MPUD



