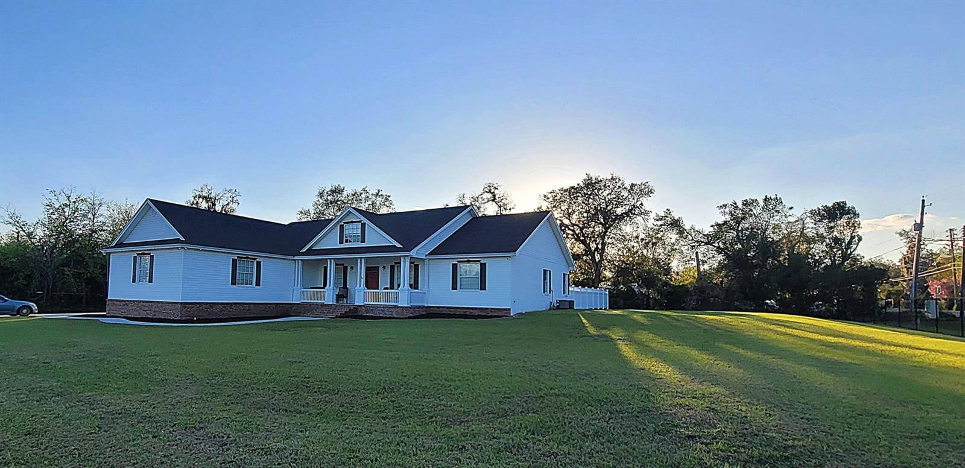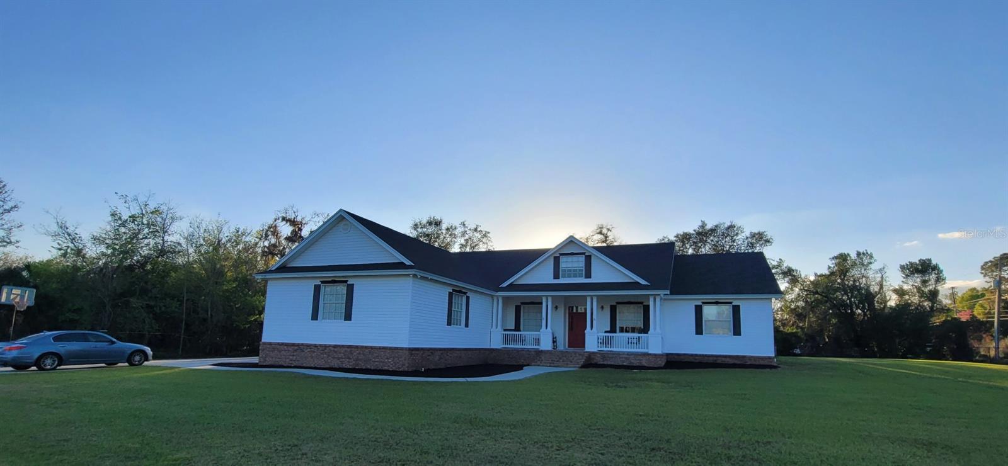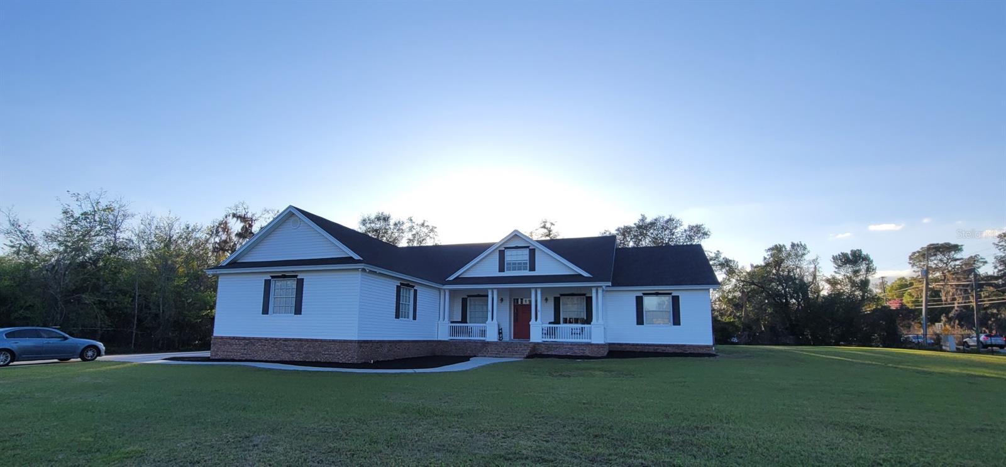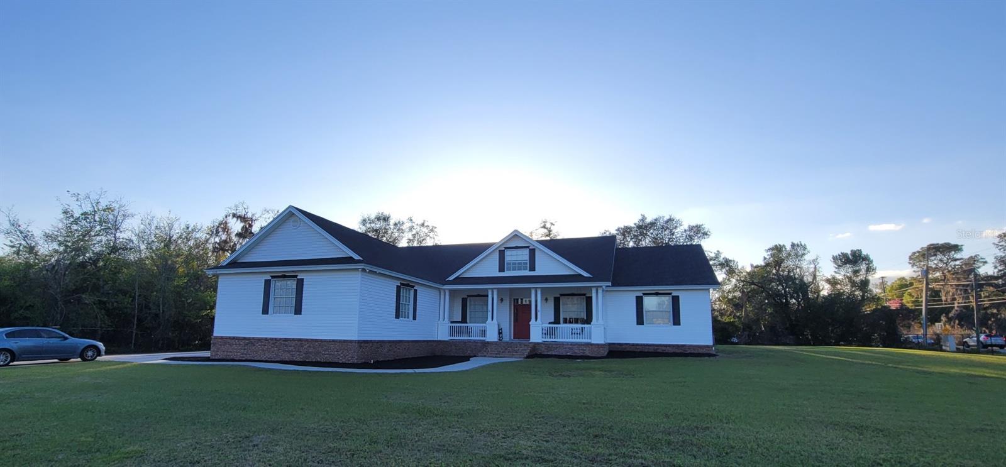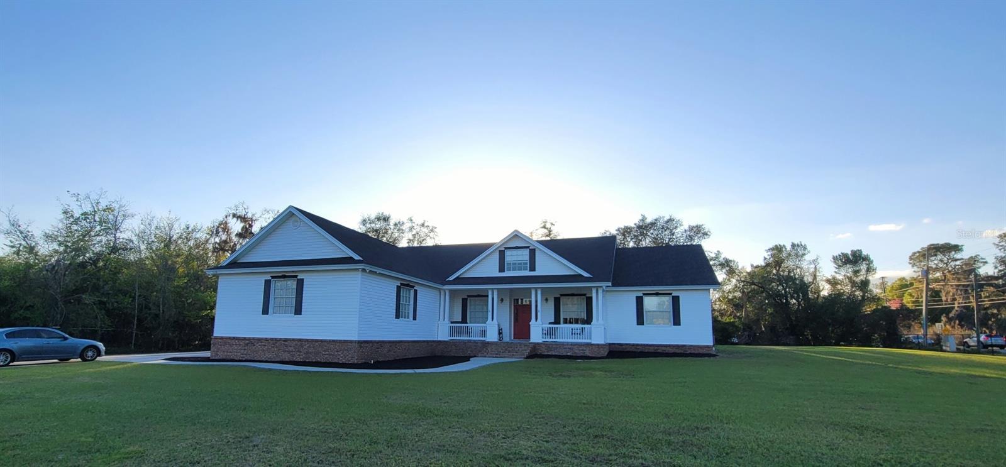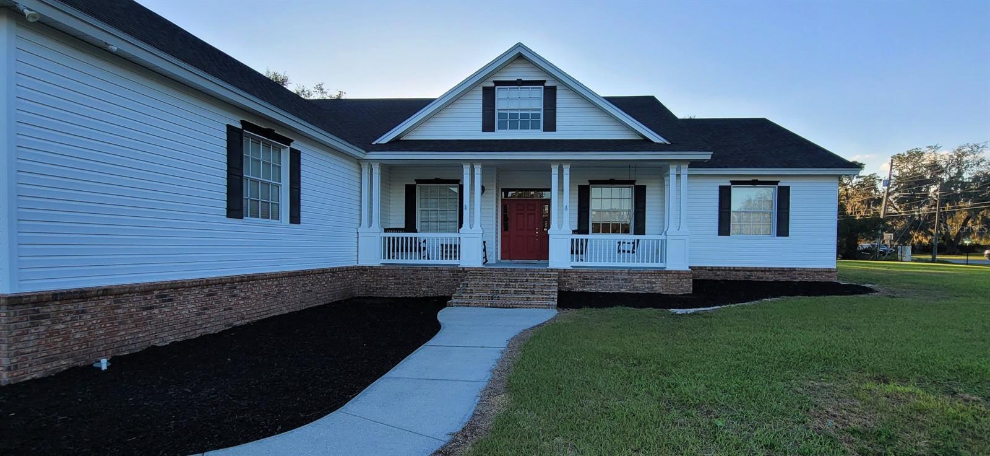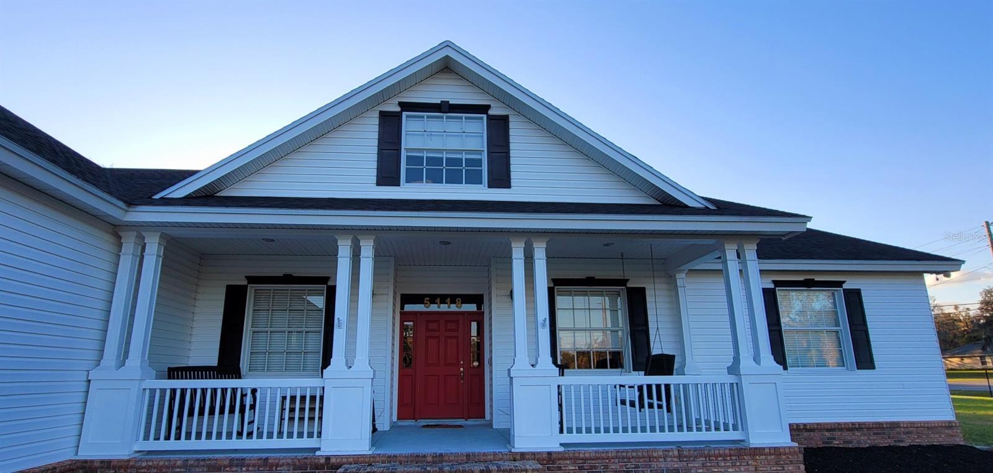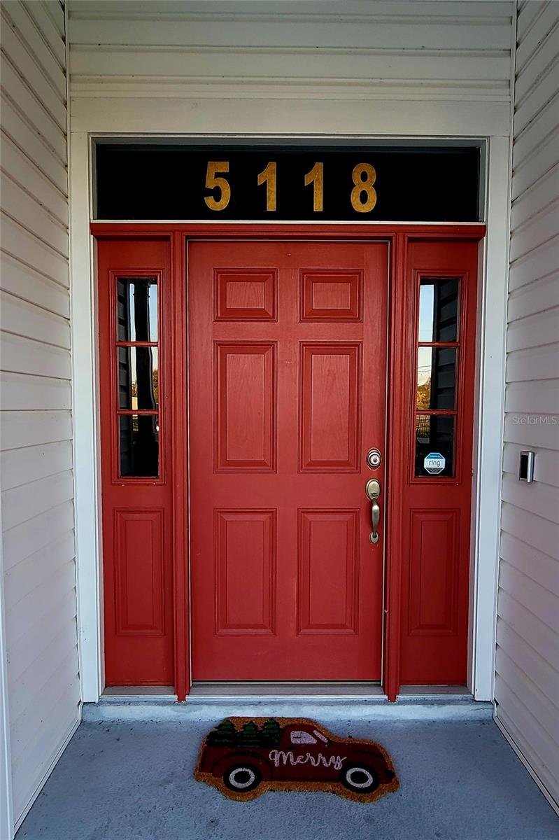5118 Norriswood Drive, MULBERRY, FL 33860
Contact Broker IDX Sites Inc.
Schedule A Showing
Request more information
- MLS#: TB8353532 ( Residential )
- Street Address: 5118 Norriswood Drive
- Viewed: 142
- Price: $775,000
- Price sqft: $170
- Waterfront: No
- Year Built: 2006
- Bldg sqft: 4548
- Bedrooms: 4
- Total Baths: 3
- Full Baths: 2
- 1/2 Baths: 1
- Garage / Parking Spaces: 4
- Days On Market: 153
- Additional Information
- Geolocation: 27.938 / -82.0304
- County: POLK
- City: MULBERRY
- Zipcode: 33860
- Subdivision: Norriswood
- Elementary School: Willow Oak
- Middle School: Mulberry
- High School: Mulberry
- Provided by: FLORIDA EXECUTIVE REALTY 2
- Contact: Rondi Guess
- 813-832-5400

- DMCA Notice
-
DescriptionStunning, Custom 3713 Sq. Ft. Ernie White Home on Nearly 1 Acre Move In Ready & Priced to Sell! Welcome to your dream home! This beautifully maintained custom built Ernie White masterpiece is located in the peaceful and desirable Mulberry community. Featuring 4 spacious bedrooms, 2.5 baths, a dedicated Office/Den, and an Oversized 3 Car Garage PLUS a 22x20 Detached Garage/Workshop/Storage or your own private Chill Space with separate Electricthis home truly has it all. Major upgrades and features include: NEW Roof(s) (2023) 3 NEW HVAC Systems (2022) with UV Lights & Air ScrubbersDigital ThermostatsModern Lighting and Ceiling Fans (2021) Granite Countertops & Stainless Steel AppliancesGas Fireplace and Gas StoveTray Ceilings, French Doors, Security System & Ring Doorbell Enjoy the Florida Lifestyle on your 12x36 Screened In Patio, Private 15x7 Lanai, and a Fully Fenced .93 acre lot with an added Backyard Privacy Fenceperfect for entertaining, relaxing, or creating your personal oasis. The pride of ownership is clearthis home is immaculate, lovingly cared for, and absolutely move in ready. With over $50,000 in recent price reductions, the motivated sellers are packed and readybring your offer today! Dont miss your chance to own this exceptional, one of a kind home built by one of Central Floridas most trusted builders. Schedule your private showing now and experience luxury living in My Hometown Tampa Bay!
Property Location and Similar Properties
Features
Appliances
- Convection Oven
- Dishwasher
- Electric Water Heater
- Microwave
- Range
- Refrigerator
- Water Softener
Home Owners Association Fee
- 0.00
Builder Name
- ERNIE WHITE
Carport Spaces
- 0.00
Close Date
- 0000-00-00
Cooling
- Central Air
Country
- US
Covered Spaces
- 0.00
Exterior Features
- French Doors
- Storage
Fencing
- Fenced
Flooring
- Carpet
- Ceramic Tile
- Wood
Furnished
- Unfurnished
Garage Spaces
- 4.00
Heating
- Central
High School
- Mulberry High
Insurance Expense
- 0.00
Interior Features
- Built-in Features
- Ceiling Fans(s)
- Chair Rail
- Crown Molding
- Eat-in Kitchen
- High Ceilings
- Open Floorplan
- Primary Bedroom Main Floor
- Split Bedroom
- Stone Counters
- Thermostat
- Tray Ceiling(s)
- Walk-In Closet(s)
- Window Treatments
Legal Description
- NORRISWOOD PB 66 PG 47 LOT 1 & 2 & N 32 FT OF LOT 3
Levels
- Two
Living Area
- 3713.00
Lot Features
- Corner Lot
- Landscaped
- Oversized Lot
- Paved
Middle School
- Mulberry Middle
Area Major
- 33860 - Mulberry
Net Operating Income
- 0.00
Occupant Type
- Owner
Open Parking Spaces
- 0.00
Other Expense
- 0.00
Other Structures
- Storage
- Workshop
Parcel Number
- 23-29-29-142110-000010
Parking Features
- Garage Door Opener
- Garage Faces Side
- Oversized
- Workshop in Garage
Pets Allowed
- Yes
Property Condition
- Completed
Property Type
- Residential
Roof
- Shingle
School Elementary
- Willow Oak
Sewer
- Septic Tank
Style
- Custom
Tax Year
- 2024
Township
- 29
Utilities
- BB/HS Internet Available
- Cable Available
- Electricity Available
- Public
Views
- 142
Virtual Tour Url
- https://www.propertypanorama.com/instaview/stellar/TB8353532
Water Source
- Public
Year Built
- 2006
Zoning Code
- RE-1



