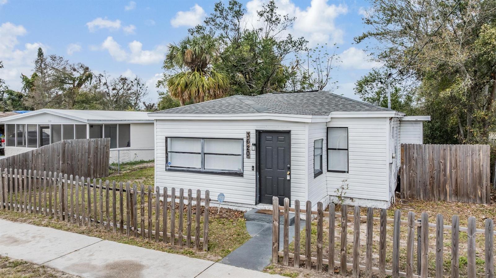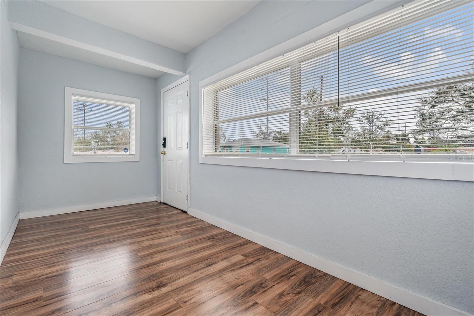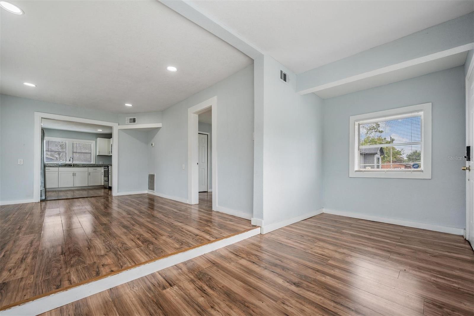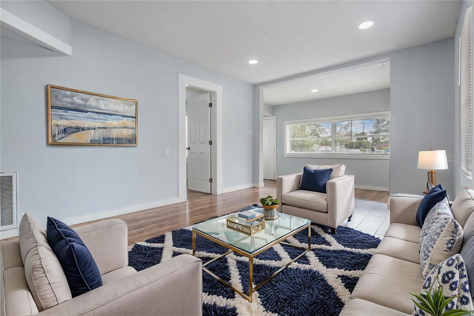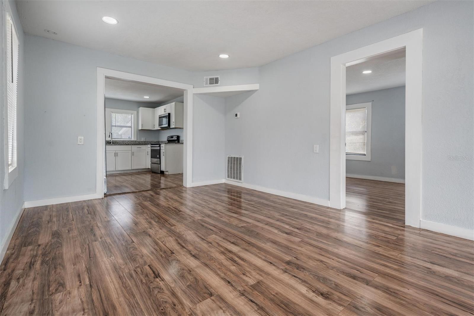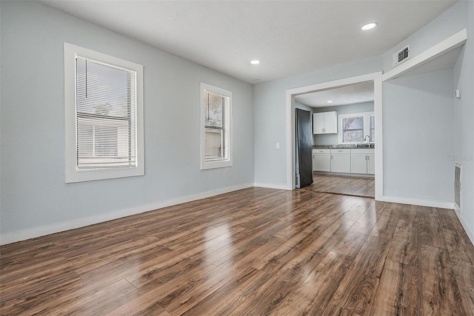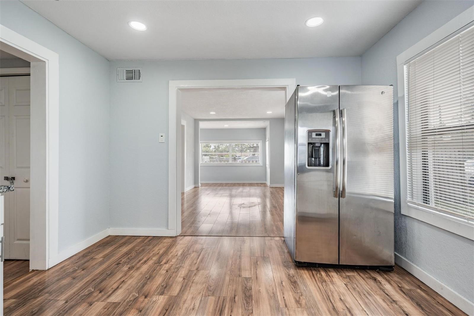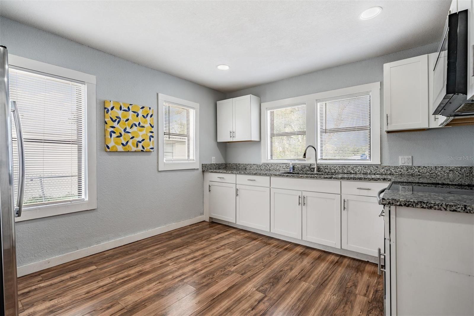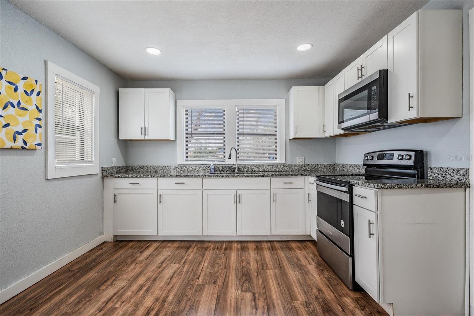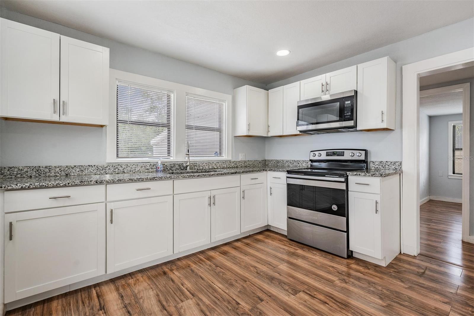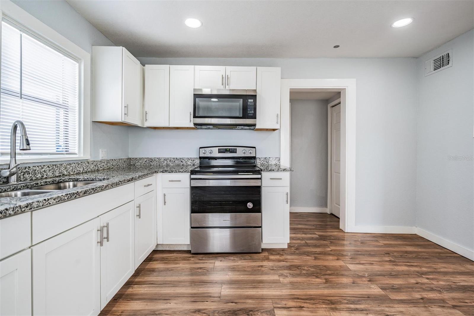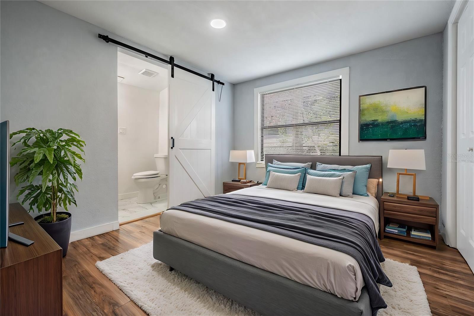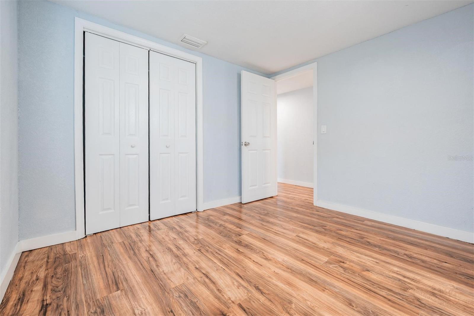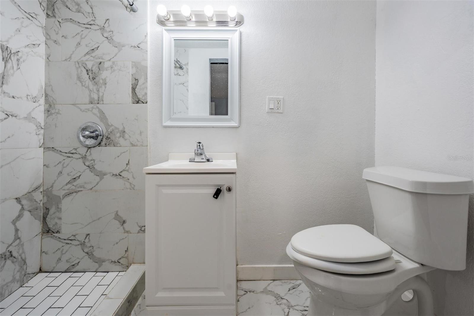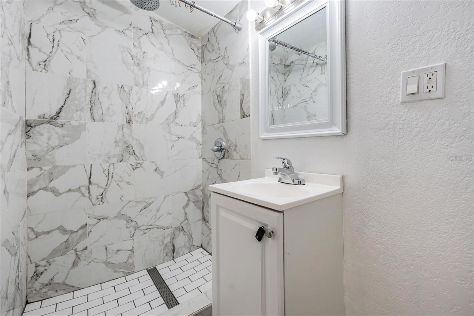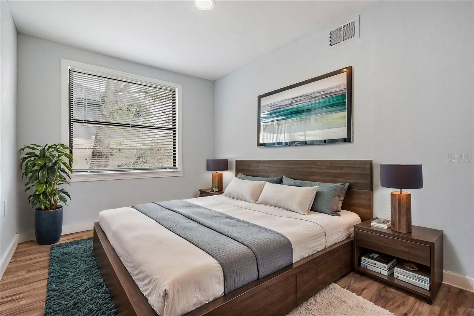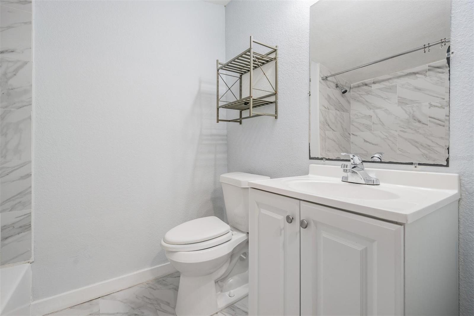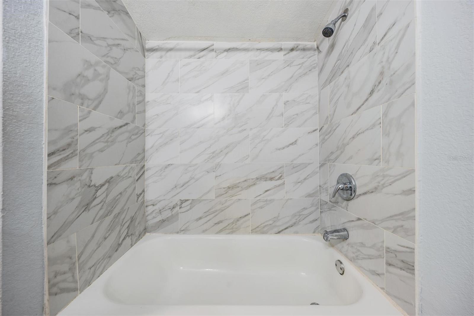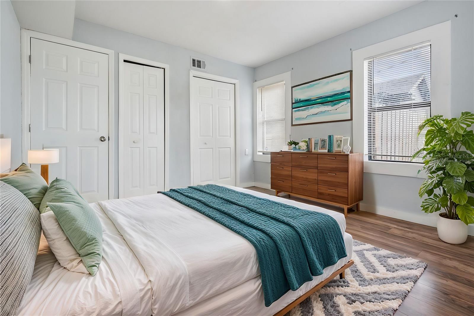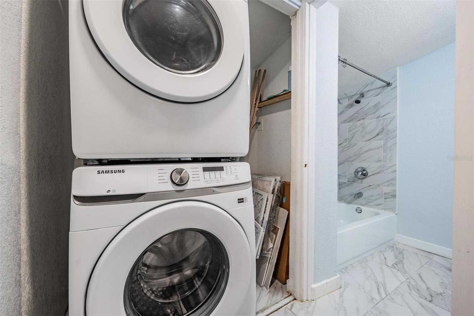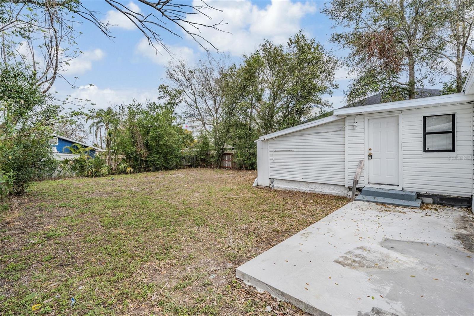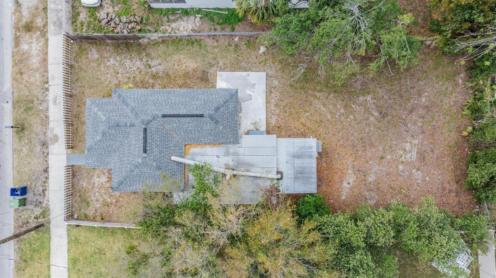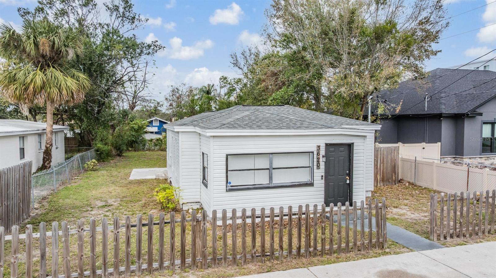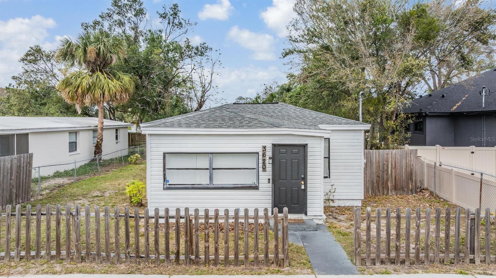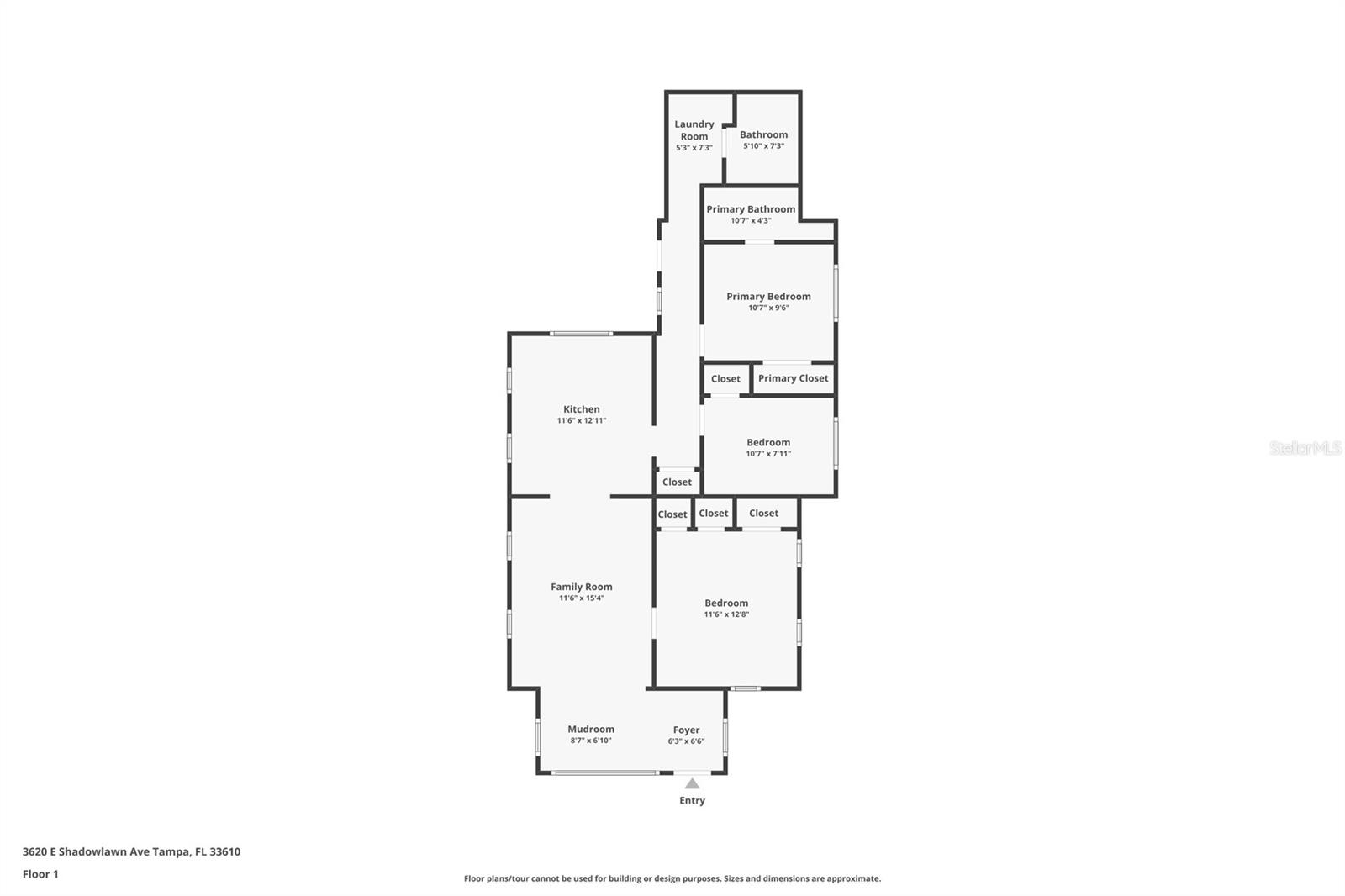3620 Shadowlawn Avenue, TAMPA, FL 33610
Contact Broker IDX Sites Inc.
Schedule A Showing
Request more information
- MLS#: TB8351434 ( Residential )
- Street Address: 3620 Shadowlawn Avenue
- Viewed: 46
- Price: $239,000
- Price sqft: $198
- Waterfront: No
- Year Built: 1945
- Bldg sqft: 1208
- Bedrooms: 3
- Total Baths: 2
- Full Baths: 2
- Days On Market: 125
- Additional Information
- Geolocation: 27.9941 / -82.4188
- County: HILLSBOROUGH
- City: TAMPA
- Zipcode: 33610
- Subdivision: Tulsa Heights
- Elementary School: James K 8 HB
- Middle School: McLane HB
- High School: Middleton HB
- Provided by: 54 REALTY LLC
- Contact: Kari Hazeltine
- 813-435-5411

- DMCA Notice
-
DescriptionOne or more photo(s) has been virtually staged. Welcome to this beautifully maintained 3 bedroom, 2 bath home, offering comfort, convenience, and modern upgrades! SELLER IS OFFERING assistance towards buyer's closing costs!! As you arrive, you'll be greeted by a spacious fenced in yard, providing plenty of outdoor space. Step inside to discover an inviting open floor plan featuring wood laminate flooring throughout, creating a bright and stylish atmosphere. The kitchen provides stainless steel appliances, granite countertops, and ample cabinetry for all your storage needs. The adjacent dining and living areas provide a seamless flow, perfect for entertaining family and friends. Retreat to the primary bedroom, which includes an ensuite bathroom with a beautifully tiled walk in shower and a luxurious rainfall shower head for a spa like experience. The additional two bedrooms are generously sized and share a well appointed second bathroom. Step outside to the concrete slab back patio, ideal for outdoor dining, grilling, or relaxing in your large backyard. This home also comes with a newer AC, a newer roof, an upgraded washer & dryer, and termite warranty coverage for added peace of mind. Additional features include a video doorbell, security cameras, and modern upgrades throughout! Conveniently located near shopping, dining, parks, and major highways, Busch Gardens, Adventure Island, USF, this home is a must see!
Property Location and Similar Properties
Features
Appliances
- Dryer
- Range
- Refrigerator
- Washer
Home Owners Association Fee
- 0.00
Carport Spaces
- 0.00
Close Date
- 0000-00-00
Cooling
- Central Air
Country
- US
Covered Spaces
- 0.00
Exterior Features
- Lighting
- Other
Fencing
- Chain Link
- Wood
Flooring
- Laminate
- Tile
Garage Spaces
- 0.00
Heating
- Central
High School
- Middleton-HB
Insurance Expense
- 0.00
Interior Features
- Living Room/Dining Room Combo
- Open Floorplan
- Primary Bedroom Main Floor
Legal Description
- TULSA HEIGHTS LOT 3
Levels
- One
Living Area
- 1208.00
Lot Features
- Sidewalk
- Paved
Middle School
- McLane-HB
Area Major
- 33610 - Tampa / East Lake
Net Operating Income
- 0.00
Occupant Type
- Owner
Open Parking Spaces
- 0.00
Other Expense
- 0.00
Parcel Number
- A-05-29-19-49X-000000-00003.0
Parking Features
- On Street
Pets Allowed
- Yes
Property Type
- Residential
Roof
- Shingle
School Elementary
- James K-8-HB
Sewer
- Public Sewer
Tax Year
- 2024
Township
- 29
Utilities
- Cable Available
- Electricity Available
- Sewer Available
- Water Available
Views
- 46
Virtual Tour Url
- https://show.tours/e/mLv8C7y
Water Source
- Public
Year Built
- 1945
Zoning Code
- RS-50



