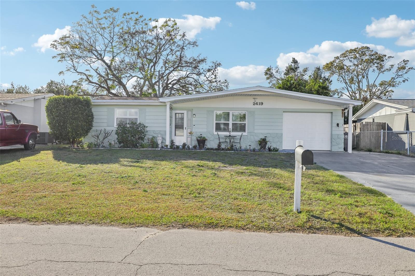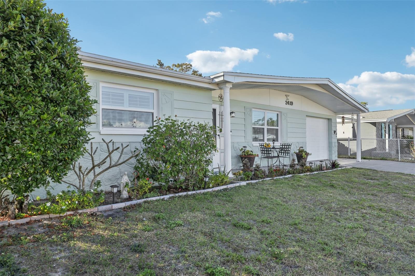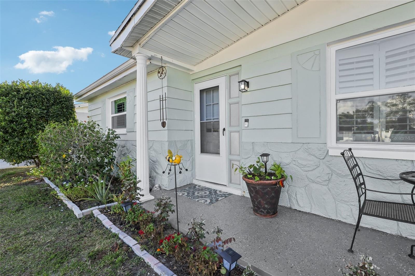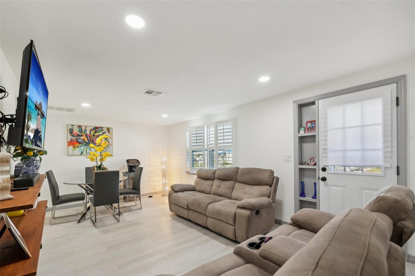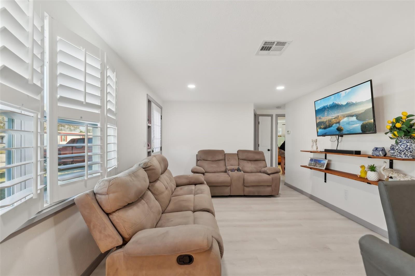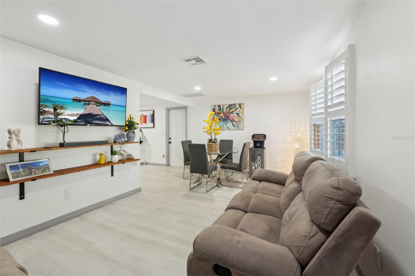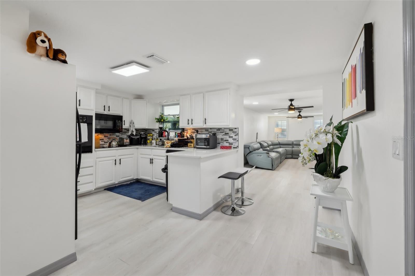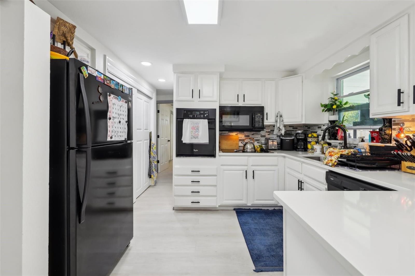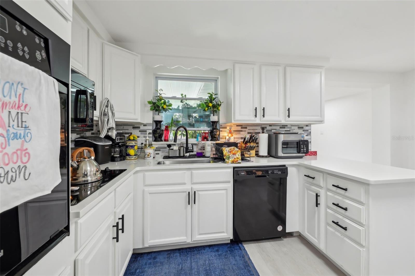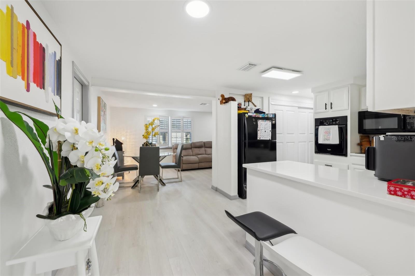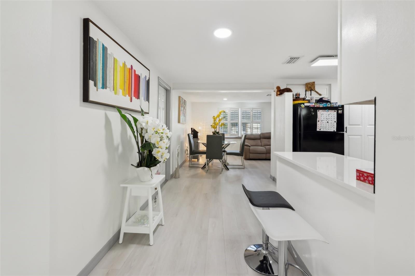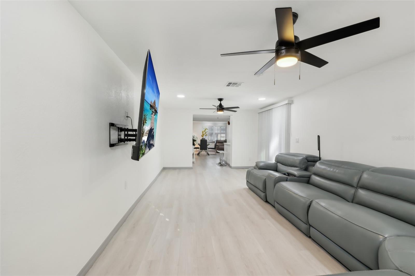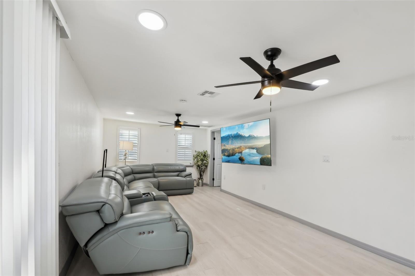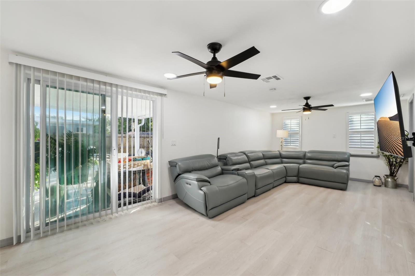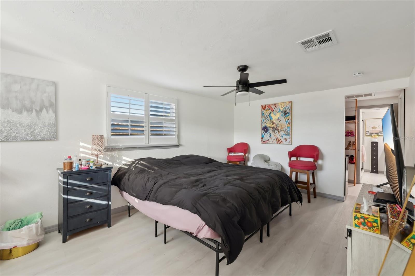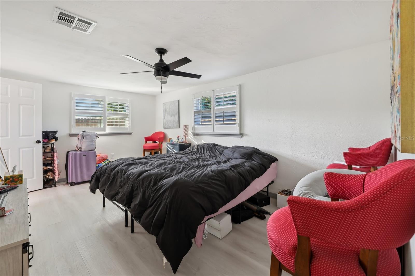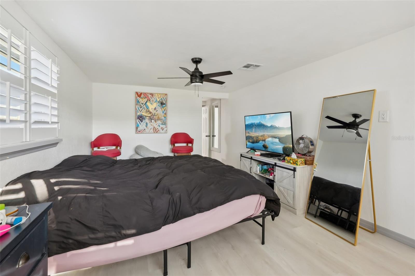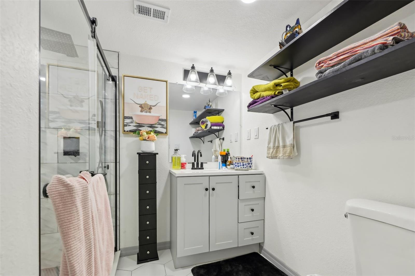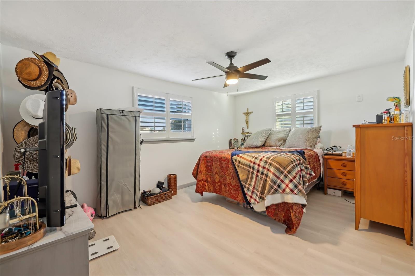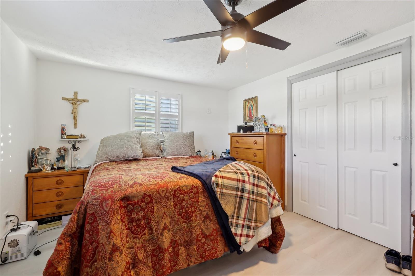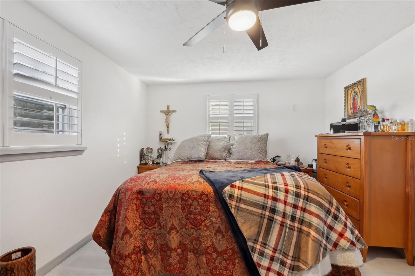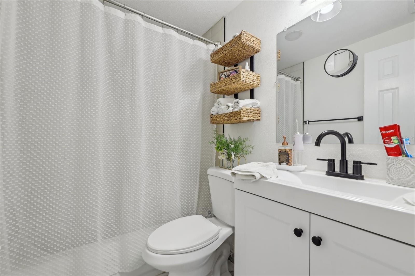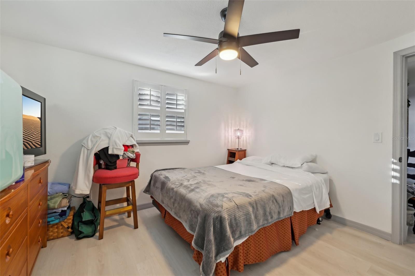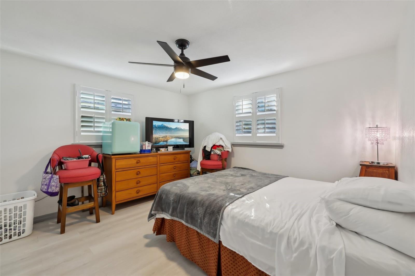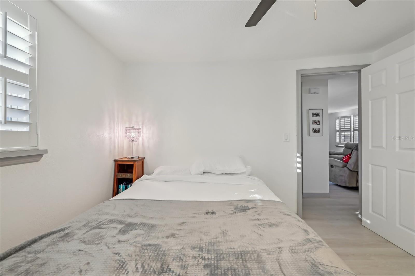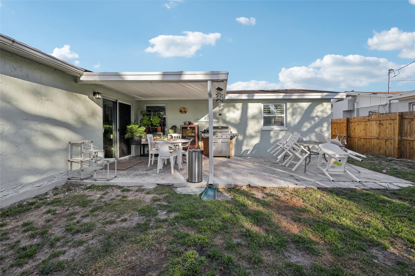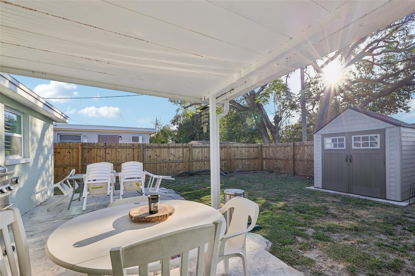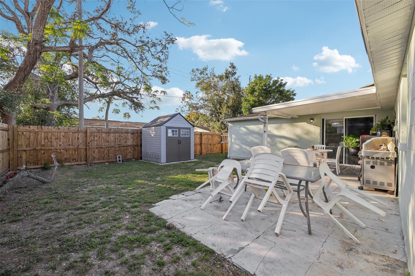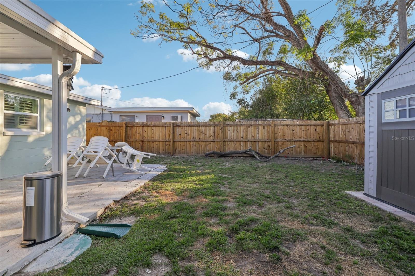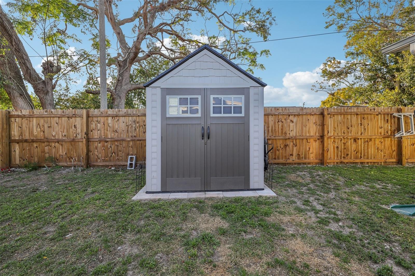2419 Palmwood Drive, HOLIDAY, FL 34690
Contact Broker IDX Sites Inc.
Schedule A Showing
Request more information
- MLS#: TB8350295 ( Residential )
- Street Address: 2419 Palmwood Drive
- Viewed: 186
- Price: $325,000
- Price sqft: $164
- Waterfront: No
- Year Built: 1966
- Bldg sqft: 1976
- Bedrooms: 3
- Total Baths: 2
- Full Baths: 2
- Garage / Parking Spaces: 1
- Days On Market: 170
- Additional Information
- Geolocation: 28.1943 / -82.7306
- County: PASCO
- City: HOLIDAY
- Zipcode: 34690
- Subdivision: Orangewood Village
- Elementary School: Sunray
- Middle School: Paul R. Smith
- High School: Anclote
- Provided by: MAVREALTY
- Contact: Terry Lynn Brusini
- 727-314-3942

- DMCA Notice
-
DescriptionNestled in a prime location with no HOA and no flood zone concerns, this beautifully maintained three bedroom, two bathroom home is move in ready and packed with modern updates. Luxury vinyl plank flooring flows seamlessly throughout the spacious open floor plan, leading to an oversized family room that opens to a charming back patio. The updated kitchen boasts quartz countertops and solid wood cabinets, offering both style and functionality. The primary suite is a true retreat, featuring a modern ensuite bathroom with a walk in shower and an impressive walk in closet. Two additional bedrooms are situated on the opposite side of the home, sharing a stylishly updated bathroom with a shower/tub combination. Both bathrooms feature new fixtures, porcelain tile floors, and energy efficient LED lighting. Step outside to a fully fenced backyard with a large shed, perfect for extra storage. The one car garage includes a raised laundry area with washer and dryer hookups for added convenience. Major updates include a roof replacement in 2017 and a new water heater in 2023, ensuring peace of mind for years to come. Conveniently located near US 19, this home offers quick access to downtown Tarpon Springs, the famous Sponge Docks, Anclote Gulf Park, and some of the Gulf Coasts best beaches. Shopping, dining, and entertainment are all within easy reach. Dont miss the opportunity to make this beautiful home yoursschedule your showing today!
Property Location and Similar Properties
Features
Appliances
- Built-In Oven
- Cooktop
- Dishwasher
- Disposal
- Electric Water Heater
- Freezer
- Microwave
- Refrigerator
Home Owners Association Fee
- 0.00
Carport Spaces
- 0.00
Close Date
- 0000-00-00
Cooling
- Central Air
Country
- US
Covered Spaces
- 0.00
Exterior Features
- Lighting
- Private Mailbox
- Sliding Doors
Fencing
- Wood
Flooring
- Luxury Vinyl
- Tile
Furnished
- Unfurnished
Garage Spaces
- 1.00
Heating
- Central
- Electric
High School
- Anclote High-PO
Insurance Expense
- 0.00
Interior Features
- Ceiling Fans(s)
- Living Room/Dining Room Combo
- Primary Bedroom Main Floor
- Open Floorplan
- Stone Counters
- Thermostat
- Walk-In Closet(s)
Legal Description
- ORANGEWOOD VILLAGE UNIT 10 PB 8 PG 97 LOT 537 OR 9635 PG 1146
Levels
- One
Living Area
- 1448.00
Lot Features
- Level
- Paved
Middle School
- Paul R. Smith Middle-PO
Area Major
- 34690 - Holiday/Tarpon Springs
Net Operating Income
- 0.00
Occupant Type
- Owner
Open Parking Spaces
- 0.00
Other Expense
- 0.00
Parcel Number
- 29-26-16-0050-00000-5370
Parking Features
- Driveway
- Garage Door Opener
- Ground Level
- On Street
Pets Allowed
- Cats OK
- Dogs OK
- Yes
Property Condition
- Completed
Property Type
- Residential
Roof
- Shingle
School Elementary
- Sunray Elementary-PO
Sewer
- Septic Tank
Tax Year
- 2024
Township
- 26S
Utilities
- Electricity Connected
- Water Connected
Views
- 186
Virtual Tour Url
- https://www.zillow.com/view-imx/8146736b-61fc-465a-bf9c-ba9313ec37f6?wl=true&setAttribution=mls&initialViewType=pano
Water Source
- Public
Year Built
- 1966
Zoning Code
- R4



