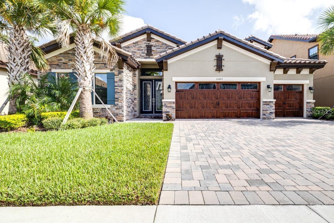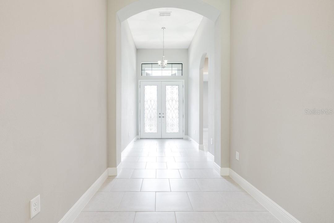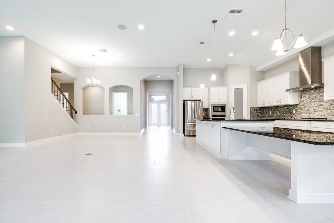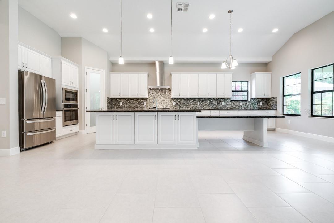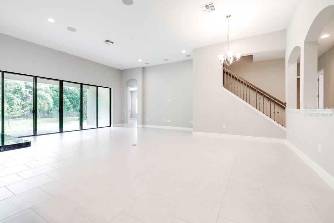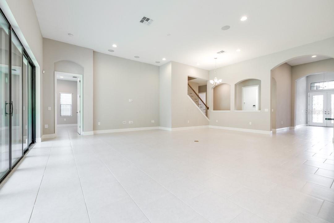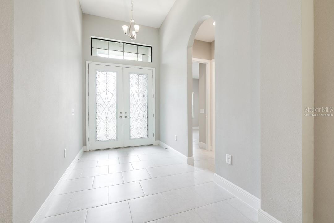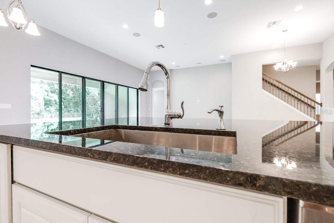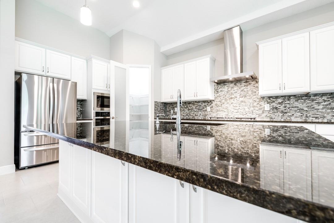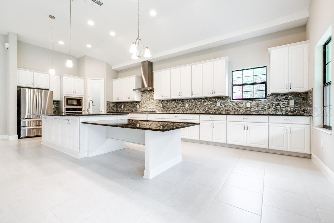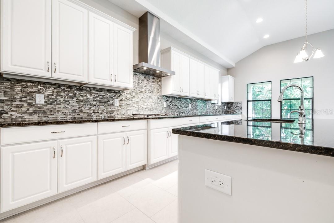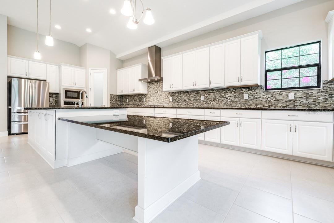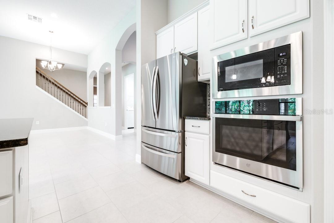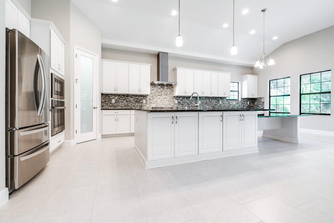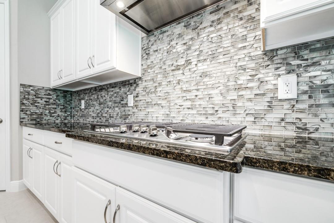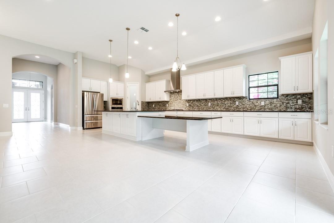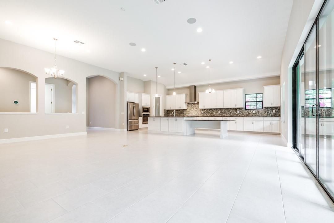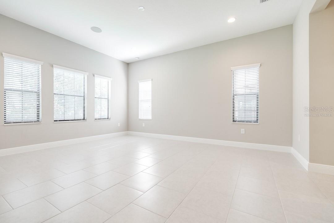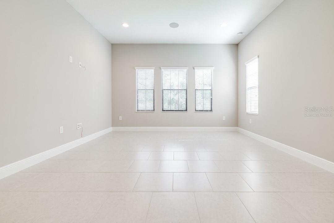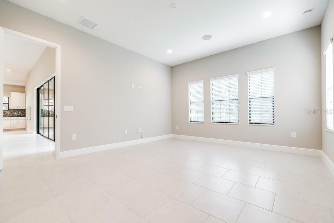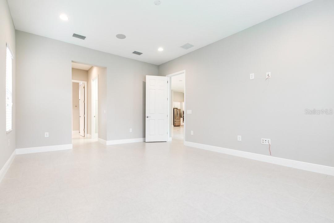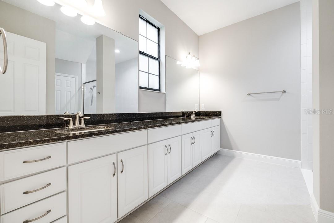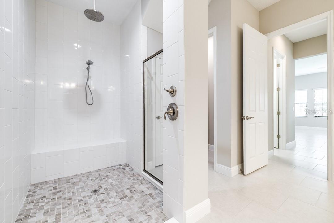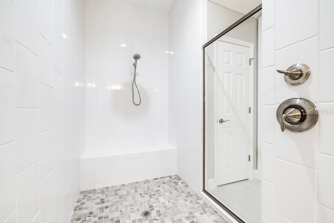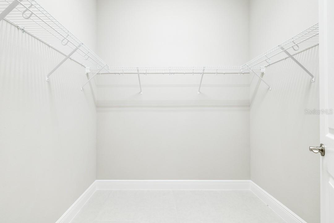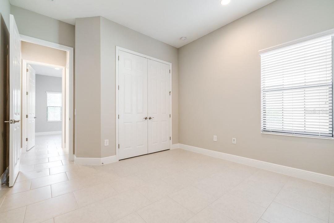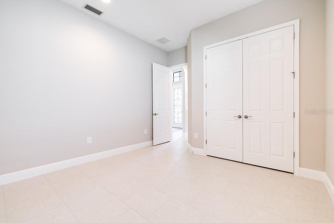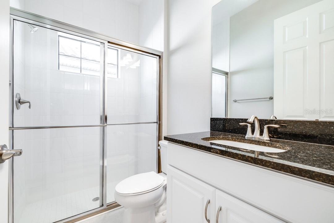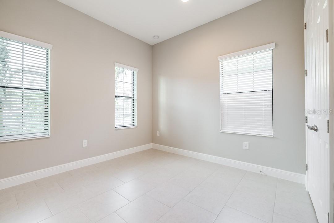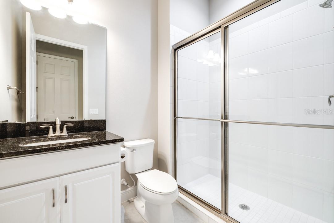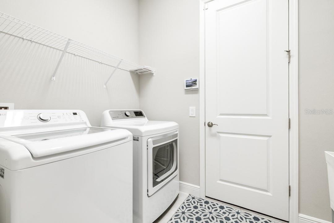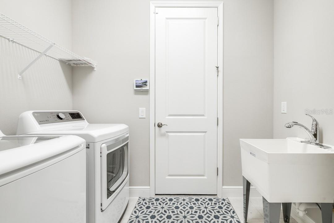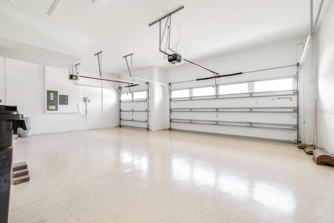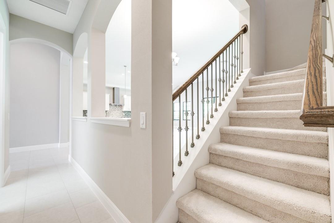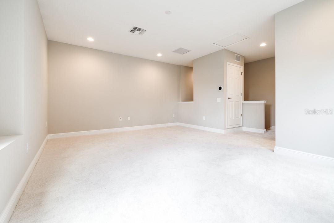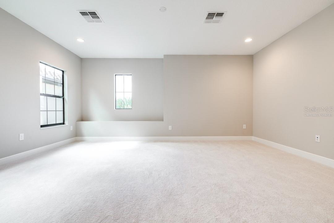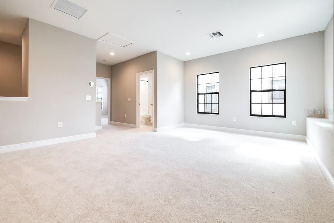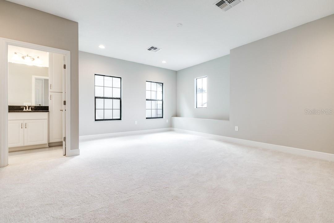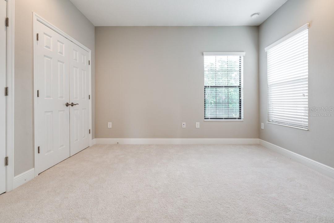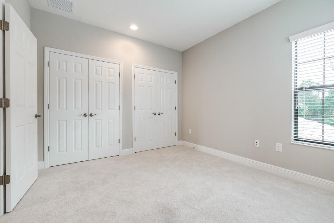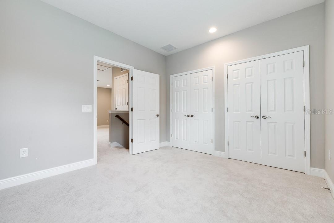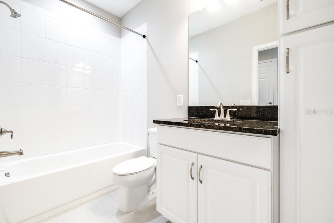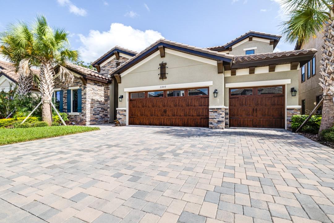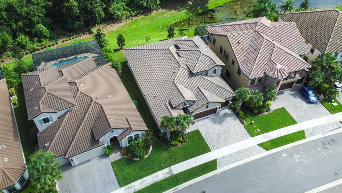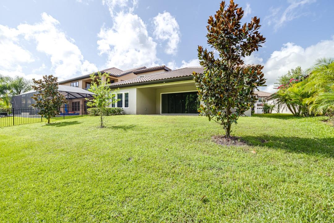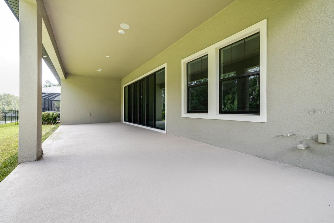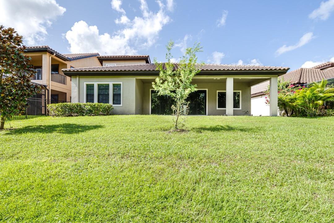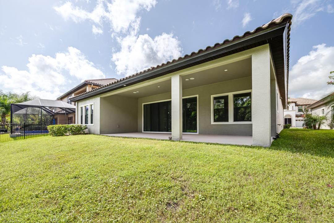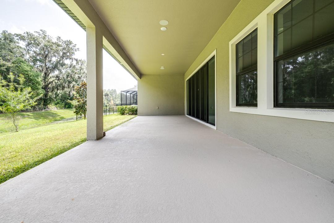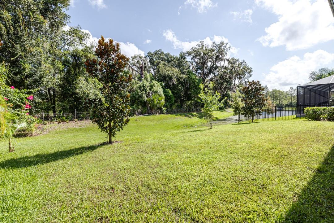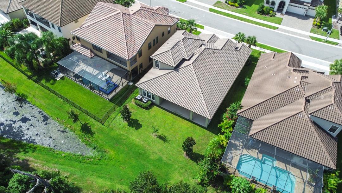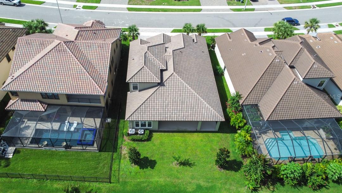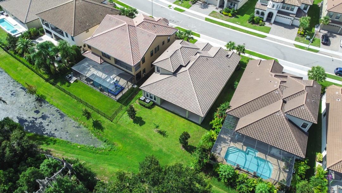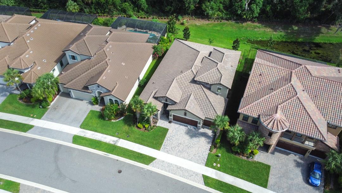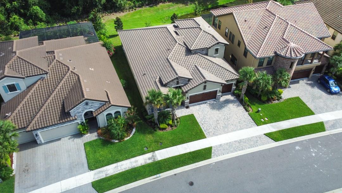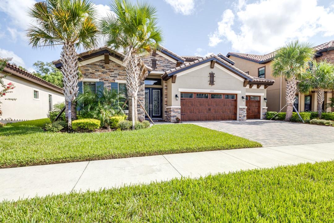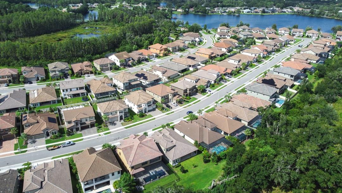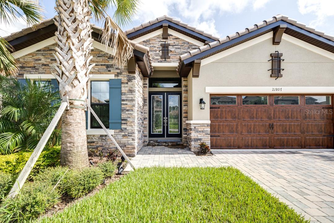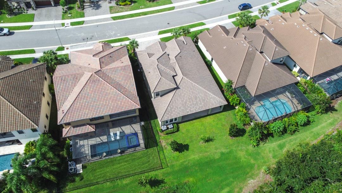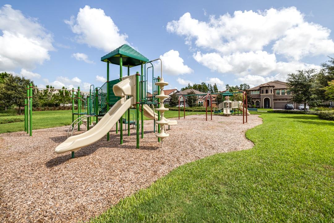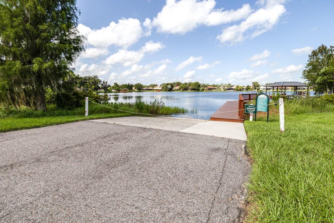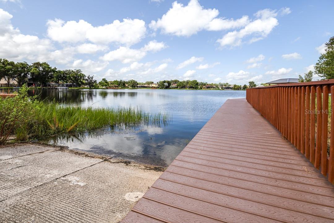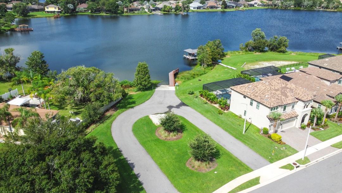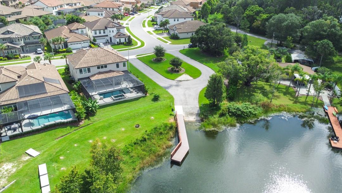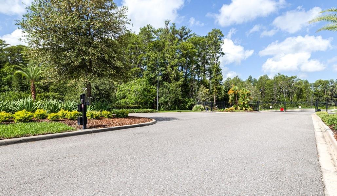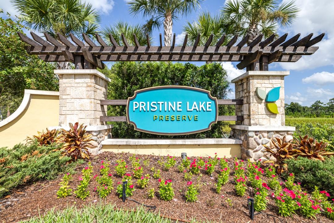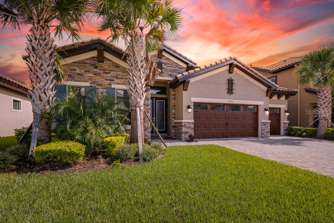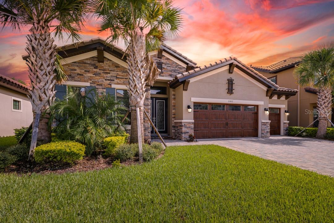21807 Amelia Rose Way, LAND O LAKES, FL 34637
Contact Tropic Shores Realty
Schedule A Showing
Request more information
- MLS#: TB8350287 ( Residential )
- Street Address: 21807 Amelia Rose Way
- Viewed: 290
- Price: $829,900
- Price sqft: $198
- Waterfront: No
- Year Built: 2022
- Bldg sqft: 4199
- Bedrooms: 5
- Total Baths: 4
- Full Baths: 4
- Garage / Parking Spaces: 3
- Days On Market: 277
- Additional Information
- Geolocation: 28.2553 / -82.4553
- County: PASCO
- City: LAND O LAKES
- Zipcode: 34637
- Subdivision: Pristine Lake Preserve
- Elementary School: Pine View
- Middle School: Pine View
- High School: Land O' Lakes
- Provided by: FUTURE HOME REALTY INC
- Contact: Diane Feucht Faulk
- 813-855-4982

- DMCA Notice
-
DescriptionWelcome to LUXURY LIVING at its finest in the beautiful Pristine Lake Preserve. This STUNNING, NEVER BEEN LIVED IN, WESTBAY BISCAYNE II floor plan offers 5 Bedrooms, 4 Full Baths, and a Bonus Room, making it perfect for families or those who love to entertain. From the moment you arrive this homes curb appeal shines, with a covered entryway and elegant double ornate glass doors setting the tone for the beauty that awaits inside. As you step through the inviting foyer, you are greeted by 12 ft ceilings and an expansive entryway which flows seamlessly into your new home. Walking through the spacious main living areas, youll immediately notice the many thoughtful upgrades that elevate this home to a new level of sophistication starting with the extended sliders overlooking a conservation homesite with no rear neighbors. The Kitchen is a showstopper with upgraded built in appliances, extended kitchen cabinets and the expansive island with its built in dining table. The great room is ideal for hosting family gatherings or lively get togethers, and the extended sliders merge indoor and outdoor spaces into one spectacular area. The oversized lanai is designed for ultimate relaxation and entertainment and features outdoor kitchen pre plumbing so you can create your "perfect" outdoor living space ambiance. The Primary Bedroom is a peaceful retreat, overlooking the quiet backyard. Featuring two walk in closets, a luxurious oversized walk in shower, dual sinks and a linen closet for added convenience. This split bedroom floor plan offers privacy, with two guest bedrooms and a bath located at the front of the home, and a third bedroom with an additional guest bath on the opposite sideperfect for visiting family or friends. Upstairs, the 5th bedroom, full bath, and BONUS ROOM create a private living space, ideal for multi generational living or as a sanctuary for your guests! Living in Pristine Lake Preserve offers NO CDD and LOW HOA fees. With access to the spring fed lake and private boat ramp, while fishing off the dock, or while playing at the beautifully maintained park, you'll find this inviting community offers the dream lifestyle. This home is the perfect blend of luxury, space, and functionality so schedule your showing today!
Property Location and Similar Properties
Features
Appliances
- Built-In Oven
- Cooktop
- Dishwasher
- Disposal
- Dryer
- Exhaust Fan
- Gas Water Heater
- Microwave
- Range Hood
- Refrigerator
- Tankless Water Heater
- Trash Compactor
- Washer
Association Amenities
- Gated
- Park
- Playground
Home Owners Association Fee
- 480.00
Association Name
- Avid Property Management
Association Phone
- 813-868-1104
Builder Model
- Biscayne II
Builder Name
- Homes By WestBay
- LLC
Carport Spaces
- 0.00
Close Date
- 0000-00-00
Cooling
- Central Air
Country
- US
Covered Spaces
- 0.00
Exterior Features
- Lighting
- Sidewalk
- Sliding Doors
Flooring
- Carpet
- Ceramic Tile
Garage Spaces
- 3.00
Green Energy Efficient
- Appliances
- Thermostat
Heating
- Electric
- Heat Pump
High School
- Land O' Lakes High-PO
Insurance Expense
- 0.00
Interior Features
- High Ceilings
- In Wall Pest System
- Living Room/Dining Room Combo
- Open Floorplan
- Primary Bedroom Main Floor
- Solid Surface Counters
- Thermostat
- Walk-In Closet(s)
- Window Treatments
Legal Description
- PRISTINE LAKE PRESERVE PB 75 PG 120 LOT 58 OR 9676 PG 3676
Levels
- Multi/Split
Living Area
- 3138.00
Lot Features
- Conservation Area
- Landscaped
- Private
- Sidewalk
- Paved
Middle School
- Pine View Middle-PO
Area Major
- 34637 - Land O Lakes
Net Operating Income
- 0.00
Occupant Type
- Vacant
Open Parking Spaces
- 0.00
Other Expense
- 0.00
Parcel Number
- 01-26-18-0100-00000-0580
Pets Allowed
- Yes
Property Condition
- Completed
Property Type
- Residential
Roof
- Tile
School Elementary
- Pine View Elementary-PO
Sewer
- Public Sewer
Tax Year
- 2024
Township
- 26
Utilities
- BB/HS Internet Available
- Cable Available
- Electricity Connected
- Natural Gas Connected
- Sewer Connected
- Underground Utilities
- Water Connected
View
- Trees/Woods
- Water
Views
- 290
Virtual Tour Url
- https://www.propertypanorama.com/instaview/stellar/TB8350287
Water Source
- Public
Year Built
- 2022
Zoning Code
- MPUD



