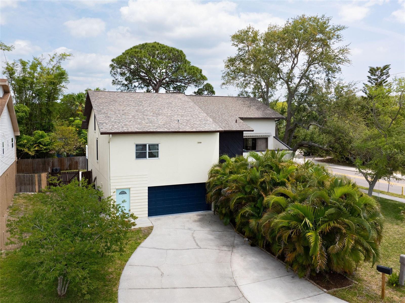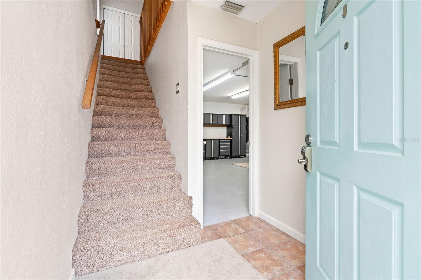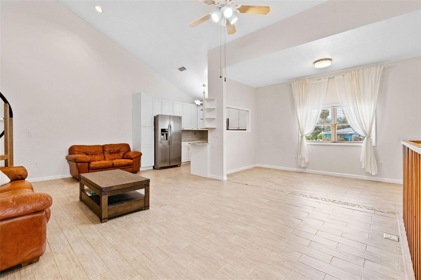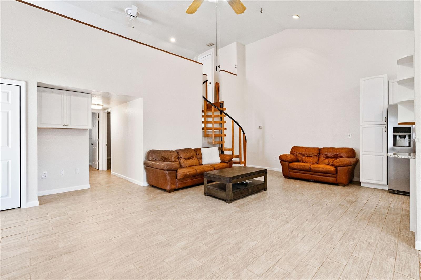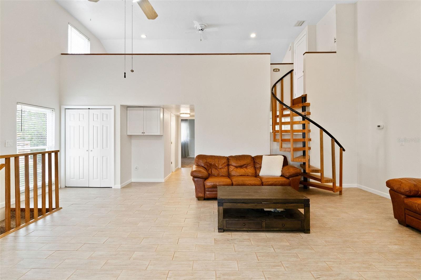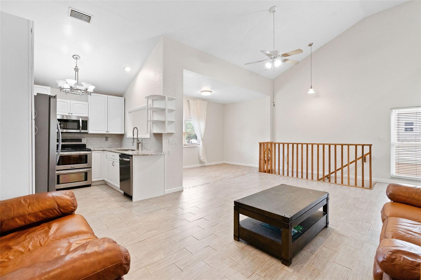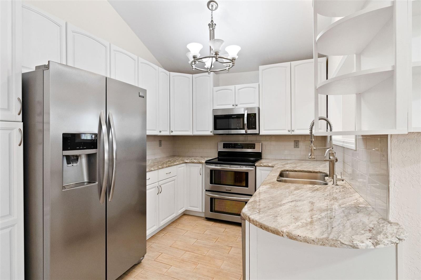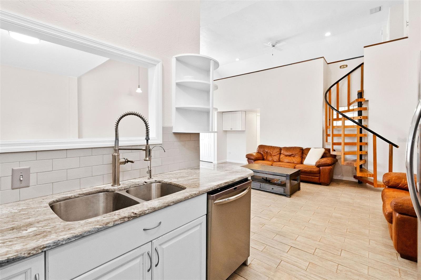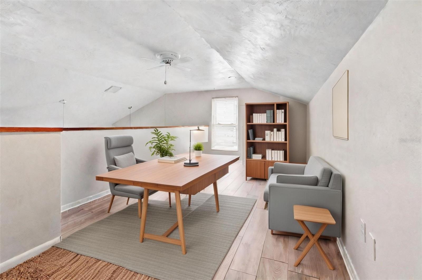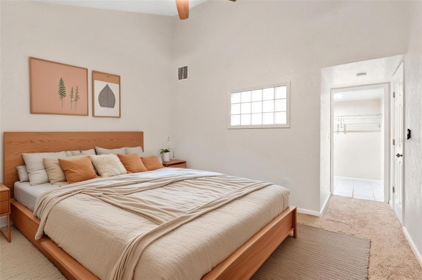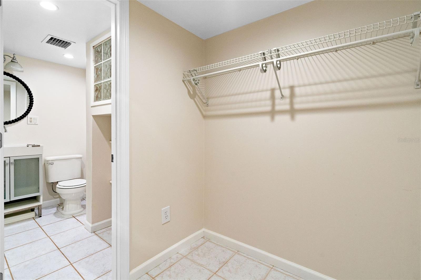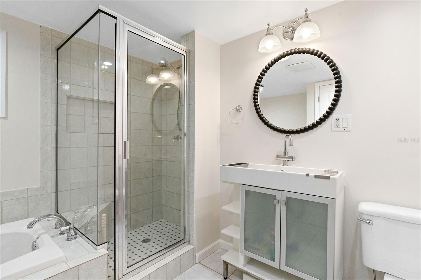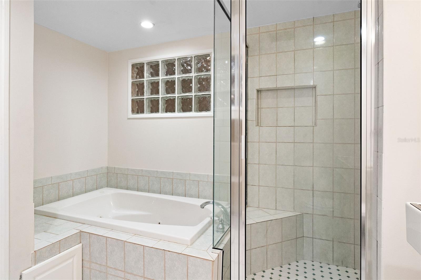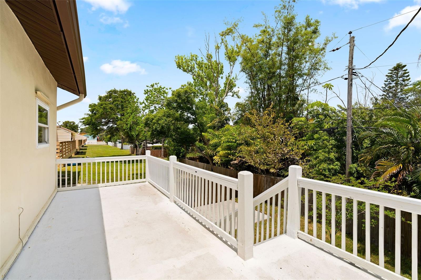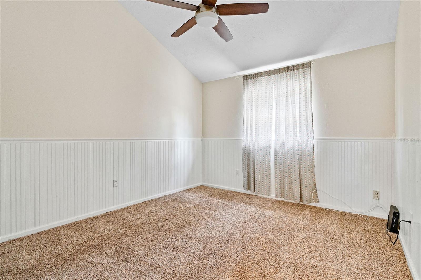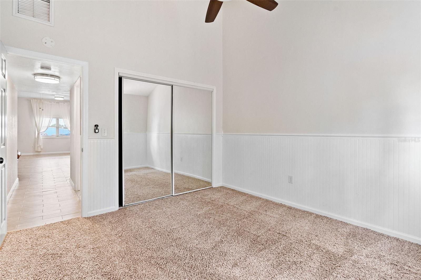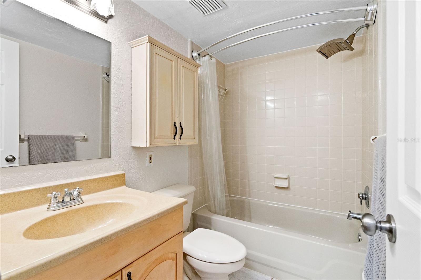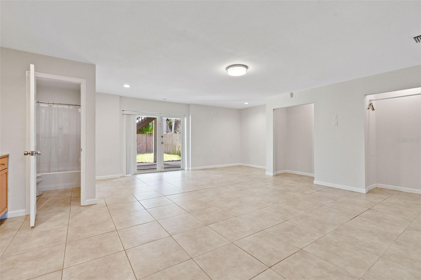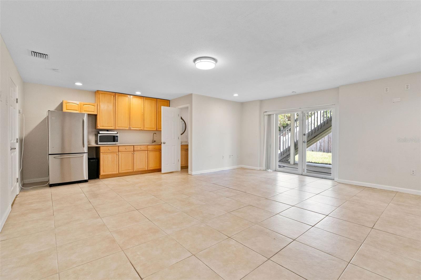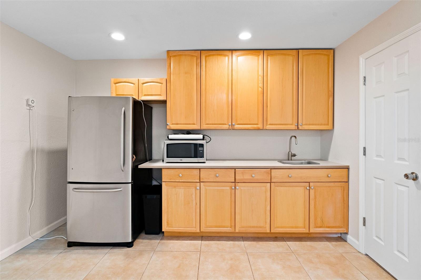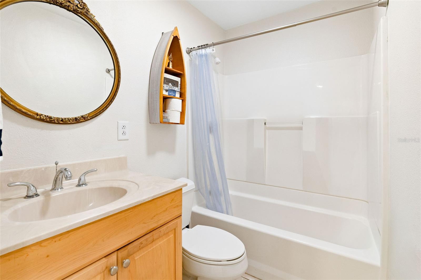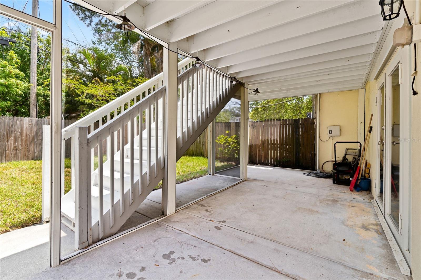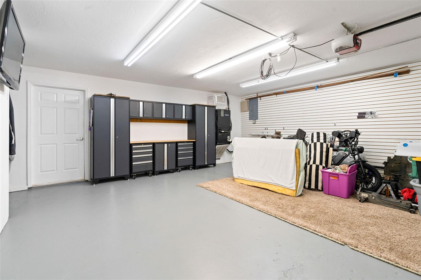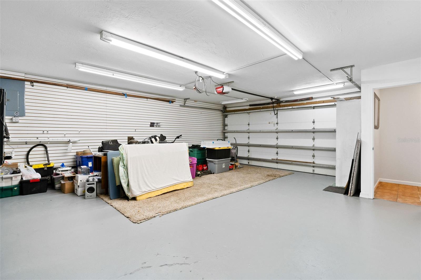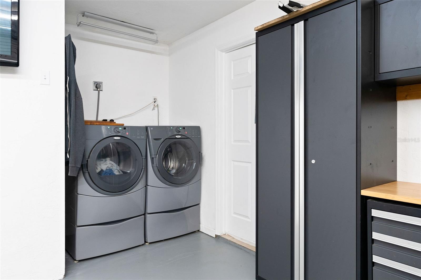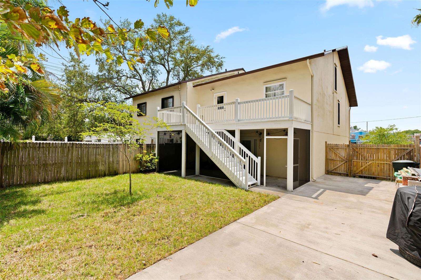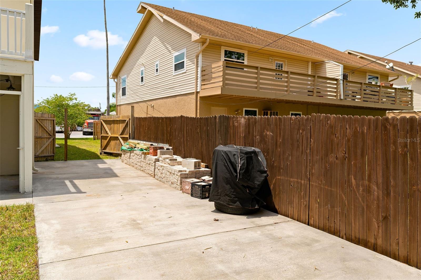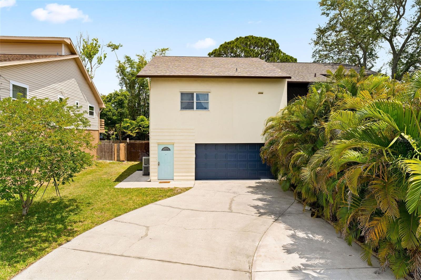2003 Mcmullen Avenue, DUNEDIN, FL 34698
Contact Broker IDX Sites Inc.
Schedule A Showing
Request more information
- MLS#: TB8348209 ( Residential )
- Street Address: 2003 Mcmullen Avenue
- Viewed: 84
- Price: $430,000
- Price sqft: $208
- Waterfront: No
- Year Built: 1983
- Bldg sqft: 2070
- Bedrooms: 3
- Total Baths: 3
- Full Baths: 3
- Garage / Parking Spaces: 2
- Days On Market: 148
- Additional Information
- Geolocation: 28.038 / -82.7833
- County: PINELLAS
- City: DUNEDIN
- Zipcode: 34698
- Subdivision: Dunedin Isles Country Club Sec
- Provided by: STONEBRIDGE REAL ESTATE CO
- Contact: Meghan Panek
- 727-443-5000

- DMCA Notice
-
DescriptionOne or more photos have been virtually staged. Jump on this incredible home located in Dunedin on the Pinellas Trail near downtown, the Dunedin Causeway, Hammock Park, Fine Arts Center, Community Center, Dunedin Golf Club and Highlander Park. A single family home in a townhouse style construction with NO HOA! The upper level boasts a spacious open floor plan with vaulted ceilings, two large bedrooms, two bathrooms and spiral staircase leading to a sizable loft! The master bedroom features a walk out deck and a whirlpool tub in the master bath. Granite counter tops, ample storage and stainless appliances complete the newer kitchen. On the ground floor is a 650 sq ft studio offering a full bath, kitchenette and screened in back patio with direct access to the fully fenced back yard. Perfect for work from home, multi generational living, or generating rental income. Additionally, the ground floor also hosts a fully finished 480 sq ft, 2 car garage with laundry facilities, storage cabinets and optional air conditioning, making it an ideal workshop! NEW ROOF IN APRIL 2024 with a transferable warranty from Dunedin Roofing. Outside the home offers ample parking and additional secured parking pad for storage of your boat or RV! Conditional use permit can be applied for to host a Bed and Breakfast out of the first floor living space, which would allow single night leasing. There is so much to love about this incredible home don't miss out! Schedule a showing today before its gone!
Property Location and Similar Properties
Features
Appliances
- Dishwasher
- Disposal
- Dryer
- Electric Water Heater
- Range
- Range Hood
- Refrigerator
- Washer
Home Owners Association Fee
- 0.00
Home Owners Association Fee Includes
- None
Carport Spaces
- 0.00
Close Date
- 0000-00-00
Cooling
- Central Air
Country
- US
Covered Spaces
- 0.00
Exterior Features
- Balcony
- Private Mailbox
Flooring
- Carpet
- Ceramic Tile
Garage Spaces
- 2.00
Heating
- Central
Insurance Expense
- 0.00
Interior Features
- Ceiling Fans(s)
- High Ceilings
- Living Room/Dining Room Combo
- Open Floorplan
- PrimaryBedroom Upstairs
- Solid Surface Counters
- Stone Counters
Legal Description
- DUNEDIN ISLES COUNTRY CLUB SECTION A BLK 2
- S 25FT OF LOT 14 & N 12.65FT OF LOT 15
Levels
- Three Or More
Living Area
- 2070.00
Area Major
- 34698 - Dunedin
Net Operating Income
- 0.00
Occupant Type
- Owner
Open Parking Spaces
- 0.00
Other Expense
- 0.00
Parcel Number
- 22-28-15-23346-002-0141
Property Type
- Residential
Roof
- Shingle
Sewer
- Public Sewer
Tax Year
- 2024
Township
- 28
Utilities
- Cable Available
- Electricity Connected
- Sewer Connected
- Water Connected
Views
- 84
Virtual Tour Url
- https://www.propertypanorama.com/instaview/stellar/TB8348209
Water Source
- None
Year Built
- 1983



