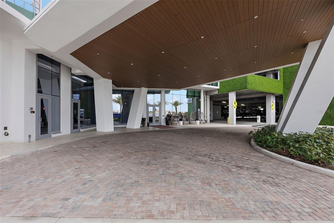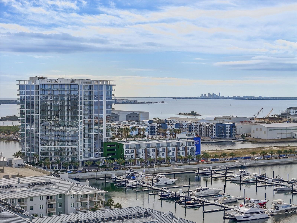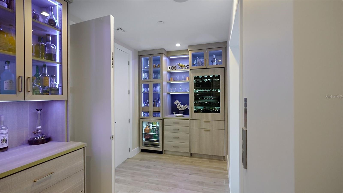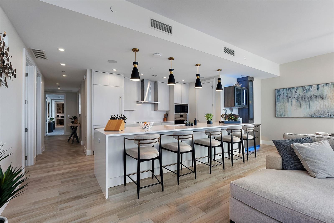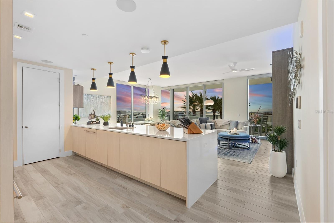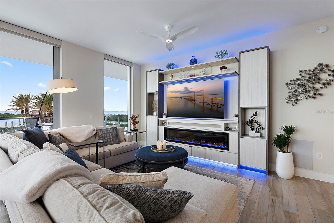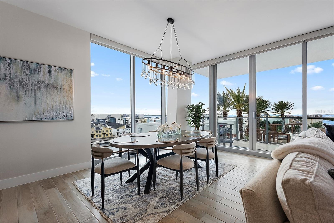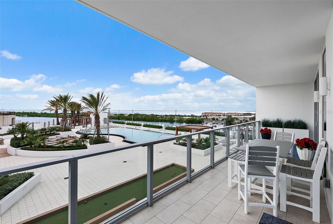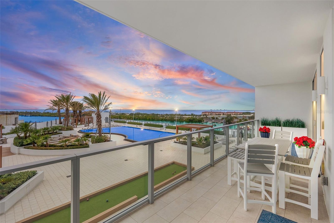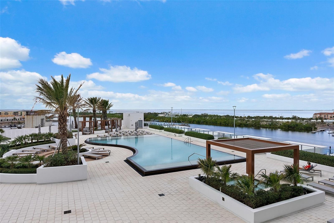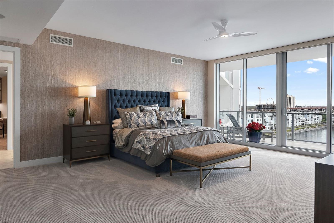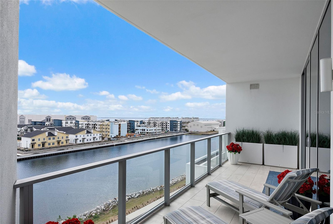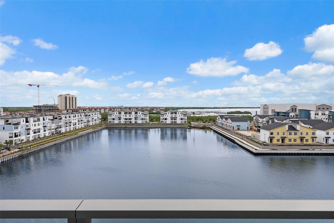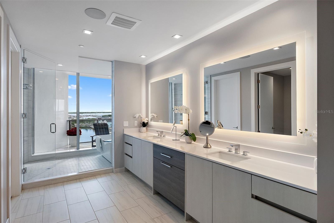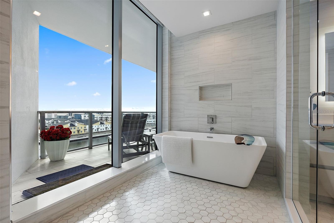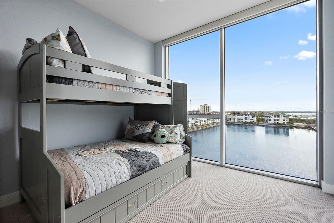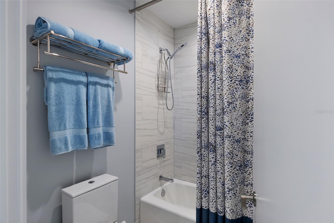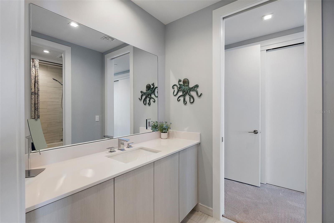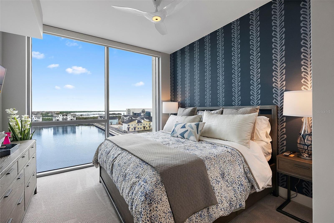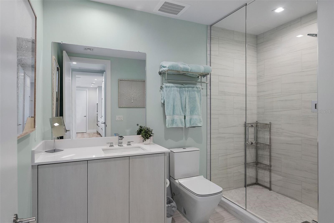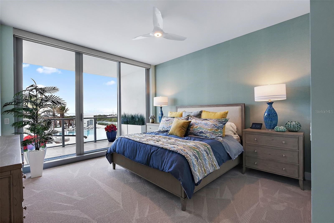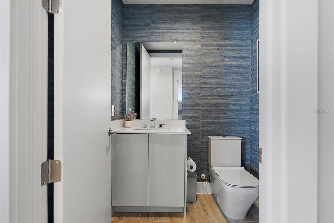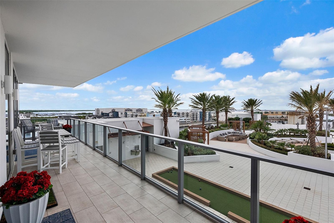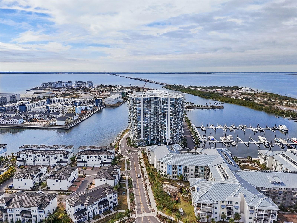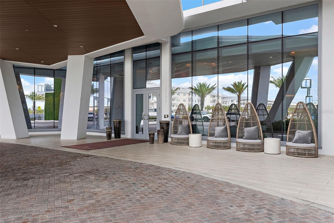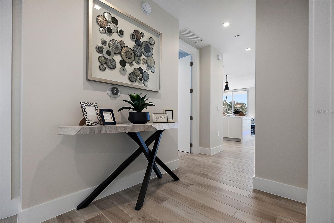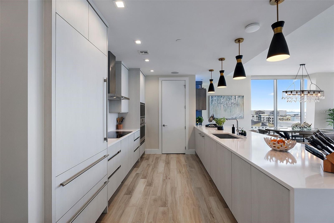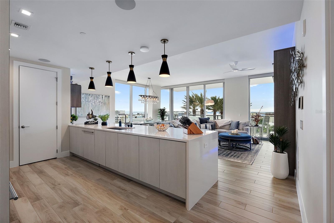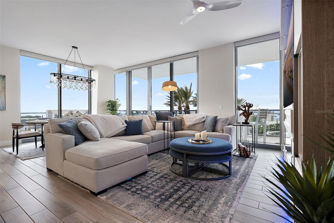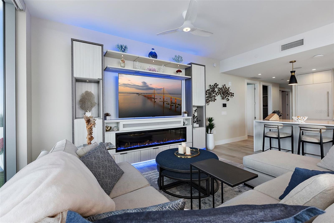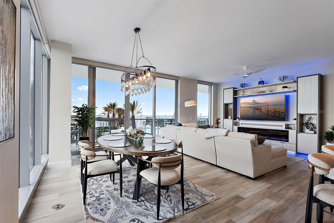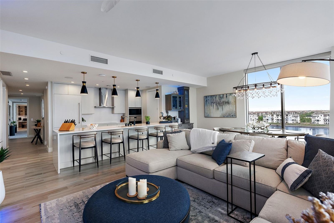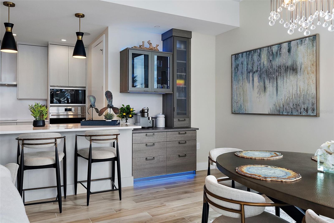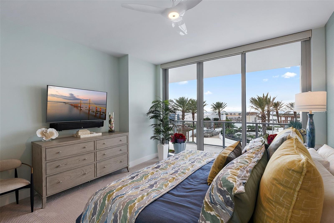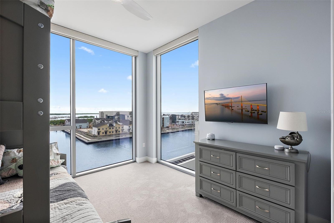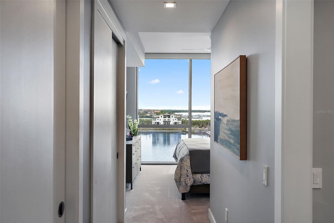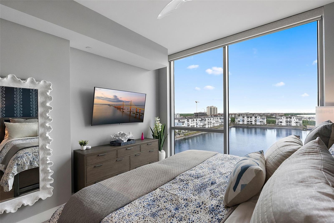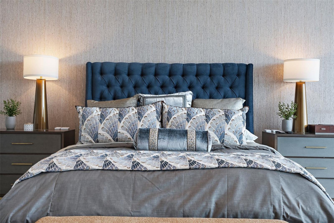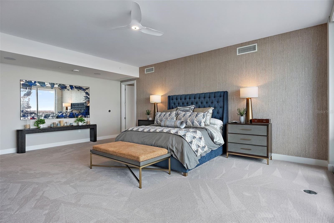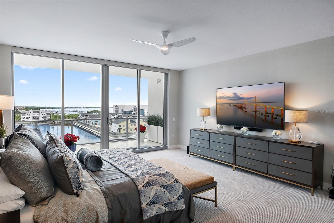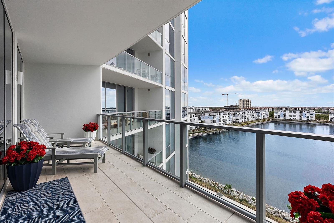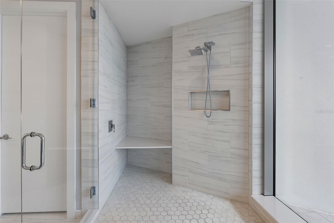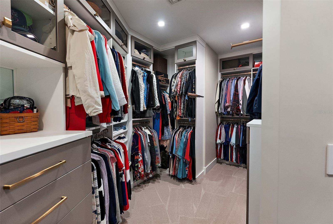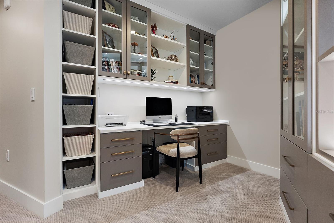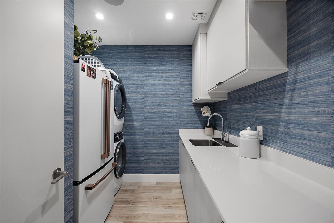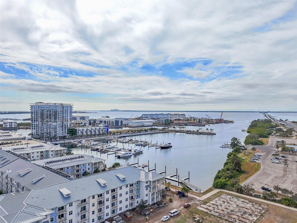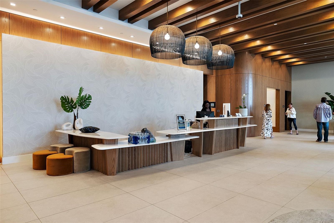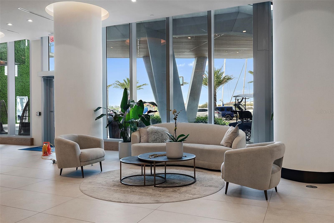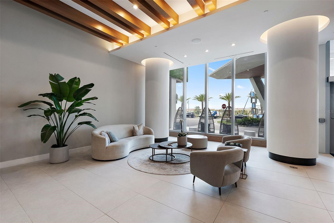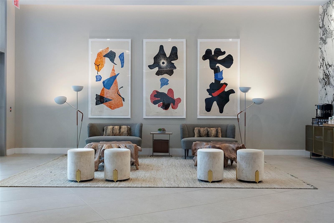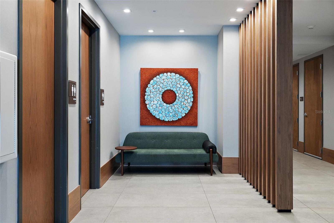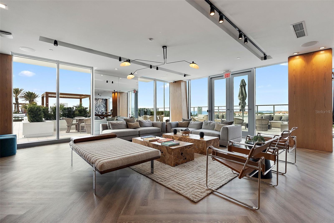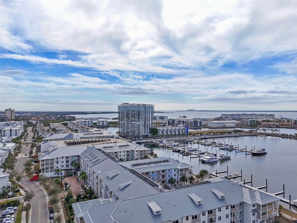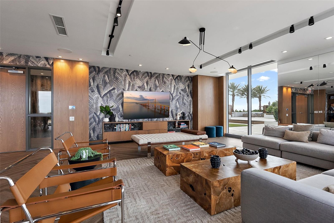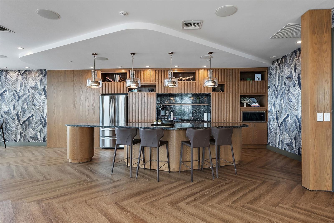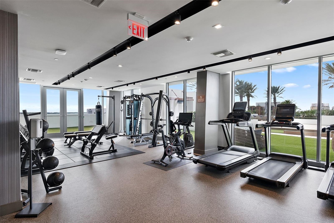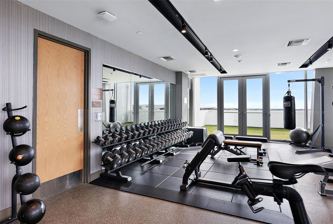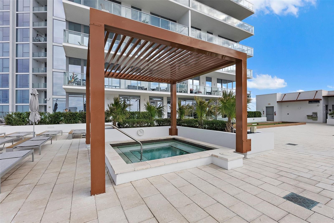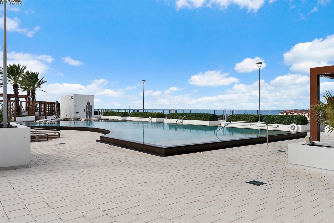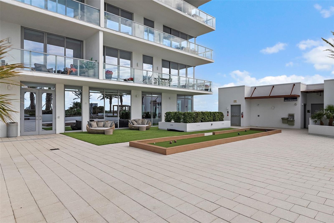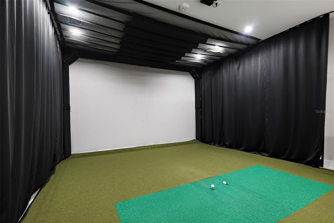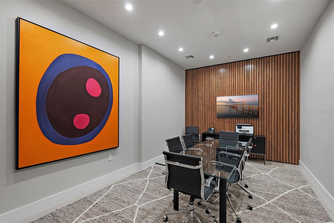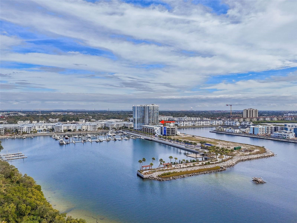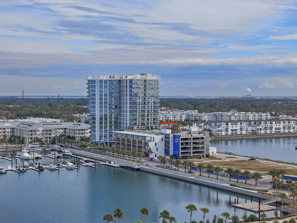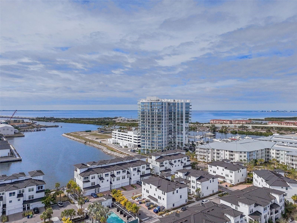5120 Marina Way 6603, TAMPA, FL 33611
Contact Broker IDX Sites Inc.
Schedule A Showing
Request more information
- MLS#: TB8347385 ( Residential )
- Street Address: 5120 Marina Way 6603
- Viewed: 157
- Price: $2,199,000
- Price sqft: $619
- Waterfront: Yes
- Wateraccess: Yes
- Waterfront Type: Bay/Harbor
- Year Built: 2023
- Bldg sqft: 3554
- Bedrooms: 4
- Total Baths: 4
- Full Baths: 3
- 1/2 Baths: 1
- Garage / Parking Spaces: 2
- Days On Market: 161
- Additional Information
- Geolocation: 27.8899 / -82.5317
- County: HILLSBOROUGH
- City: TAMPA
- Zipcode: 33611
- Elementary School: Anderson
- Middle School: Madison
- High School: Robinson
- Provided by: SMITH & ASSOCIATES REAL ESTATE
- Contact: Christopher Pitre, PA
- 727-342-3800

- DMCA Notice
-
DescriptionCreative Financing Opportunity! The sellers are offering seller financing or a lease to own option to help make your path to ownership smoother and more flexible. Inquire about these two options and schedule a showing today! Welcome to residence 6603, an elegant 3,036 sq ft waterfront home in Marina Pointe, offering breathtaking views and a seamless blend of modern luxury and coastal serenity. Perfectly positioned on the 6th floor, this 4 bedroom, 3.5 bathroom residence is designed for effortless living and grand entertaining. Step off the resident only elevator into a private foyer, where sophistication meets functionality. A Monogram wine cooler, beverage fridge, and custom storage create an inviting entrance, setting the stage for the expansive open concept living space. Floor to ceiling hurricane rated windows flood the home with natural light and frame stunning views of Tampa Bay. Two private terracesone off the living room and another from the primary suiteoffer multiple spaces to unwind, entertain, or simply take in the beauty of the water. The chefs kitchen is a statement of both style and performance, featuring top tier SubZero and Wolf appliances, sleek quartz countertops, European style cabinetry, and a water falledge islandperfect for hosting and everyday elegance. The primary suite is a private retreat, boasting a massive walk in closet outfitted with California Closets. The spa like en suite bath offers a freestanding soaking tub, dual vanities, a private water closet, and an oversized Grohe rainfall shower with breathtaking water viewswhere you can watch dolphins swim as you start your day. The guest suite features its own walk in closet, en suite bath, and terrace access, while two additional bedrooms share a Jack and Jill bath, ensuring both comfort and privacy. A dedicated laundry room and custom built storage solutions enhance everyday convenience. This home is elevated by premium upgrades, including: California Closets throughout for ultimate organization, Shelf Genie custom pull out shelving for functionality, Lutron Blinds & Lighting System for seamless ambiance control, Control4 AV System for whole home automation, and Big Ass Fans for both style and efficiency. Residents of Marina Pointe enjoy resort style amenities, including a heated rooftop pool, massage and steam rooms, state of the art fitness center, golf simulator, social and game rooms, fire pit and grilling areas, and a dog park. For boating enthusiasts, a 50 foot boat slip is available for separate purchase, providing direct access to open waters. Nestled in the vibrant Westshore Marina District, this residence offers the perfect balance of tranquility and city living, with fine dining, shopping, and entertainment just moments away. Centrally located between Downtown Tampa and St. Pete, with easy access to Tampa International Airport and St. Pete Clearwater Airport, this is waterfront luxury at its finest. Welcome home to Marina Pointe, where every detail is designed for elevated coastal living.
Property Location and Similar Properties
Features
Waterfront Description
- Bay/Harbor
Appliances
- Bar Fridge
- Cooktop
- Dishwasher
- Dryer
- Freezer
- Ice Maker
- Microwave
- Range Hood
- Refrigerator
- Washer
- Wine Refrigerator
Association Amenities
- Clubhouse
- Elevator(s)
- Fitness Center
- Gated
- Pool
- Security
- Spa/Hot Tub
- Storage
Home Owners Association Fee
- 0.00
Home Owners Association Fee Includes
- Cable TV
- Escrow Reserves Fund
- Maintenance Structure
- Maintenance Grounds
- Sewer
- Trash
- Water
Association Name
- Marina Pointe- Diana Garcia Rios
Association Phone
- 813-443-5503
Carport Spaces
- 0.00
Close Date
- 0000-00-00
Cooling
- Central Air
Country
- US
Covered Spaces
- 0.00
Exterior Features
- Balcony
- Lighting
- Sliding Doors
- Storage
Flooring
- Carpet
- Tile
Garage Spaces
- 2.00
Heating
- Central
High School
- Robinson-HB
Insurance Expense
- 0.00
Interior Features
- Built-in Features
- Ceiling Fans(s)
- Dry Bar
- Eat-in Kitchen
- Elevator
- High Ceilings
- Living Room/Dining Room Combo
- Primary Bedroom Main Floor
- Smart Home
- Thermostat
- Walk-In Closet(s)
- Window Treatments
Legal Description
- MARINA POINTE EAST A CONDOMINIUM UNIT 6603 AND AN UNDIV INTEREST IN COMMON ELEMENTS AND BOAT SLIP NO D-E-07
Levels
- One
Living Area
- 3036.00
Lot Features
- City Limits
- Landscaped
- Near Marina
- Sidewalk
- Paved
Middle School
- Madison-HB
Area Major
- 33611 - Tampa
Net Operating Income
- 0.00
Occupant Type
- Owner
Open Parking Spaces
- 0.00
Other Expense
- 0.00
Other Structures
- Kennel/Dog Run
- Outdoor Kitchen
- Storage
Parcel Number
- A-08-30-18-D09-000000-06603.0
Parking Features
- Assigned
- Covered
- Guest
Pets Allowed
- Yes
Property Type
- Residential
Roof
- Membrane
School Elementary
- Anderson-HB
Sewer
- Public Sewer
Style
- Contemporary
Tax Year
- 2024
Township
- 30
Unit Number
- 6603
Utilities
- Cable Connected
- Electricity Connected
- Sewer Connected
- Water Connected
View
- Garden
- Pool
- Water
Views
- 157
Virtual Tour Url
- https://youtu.be/Zx2k-Wo5mDg
Water Source
- Public
Year Built
- 2023
Zoning Code
- PD-A



