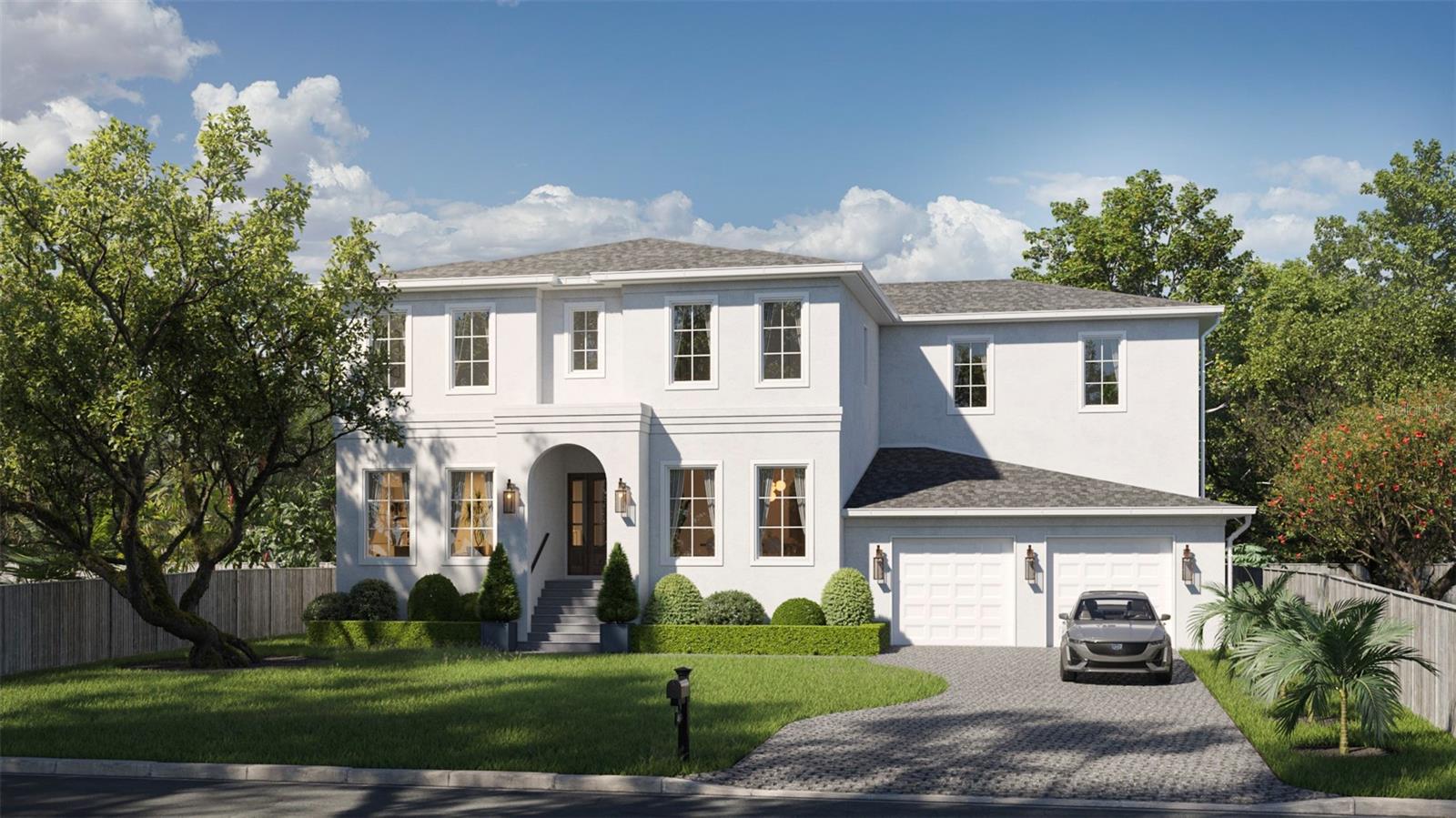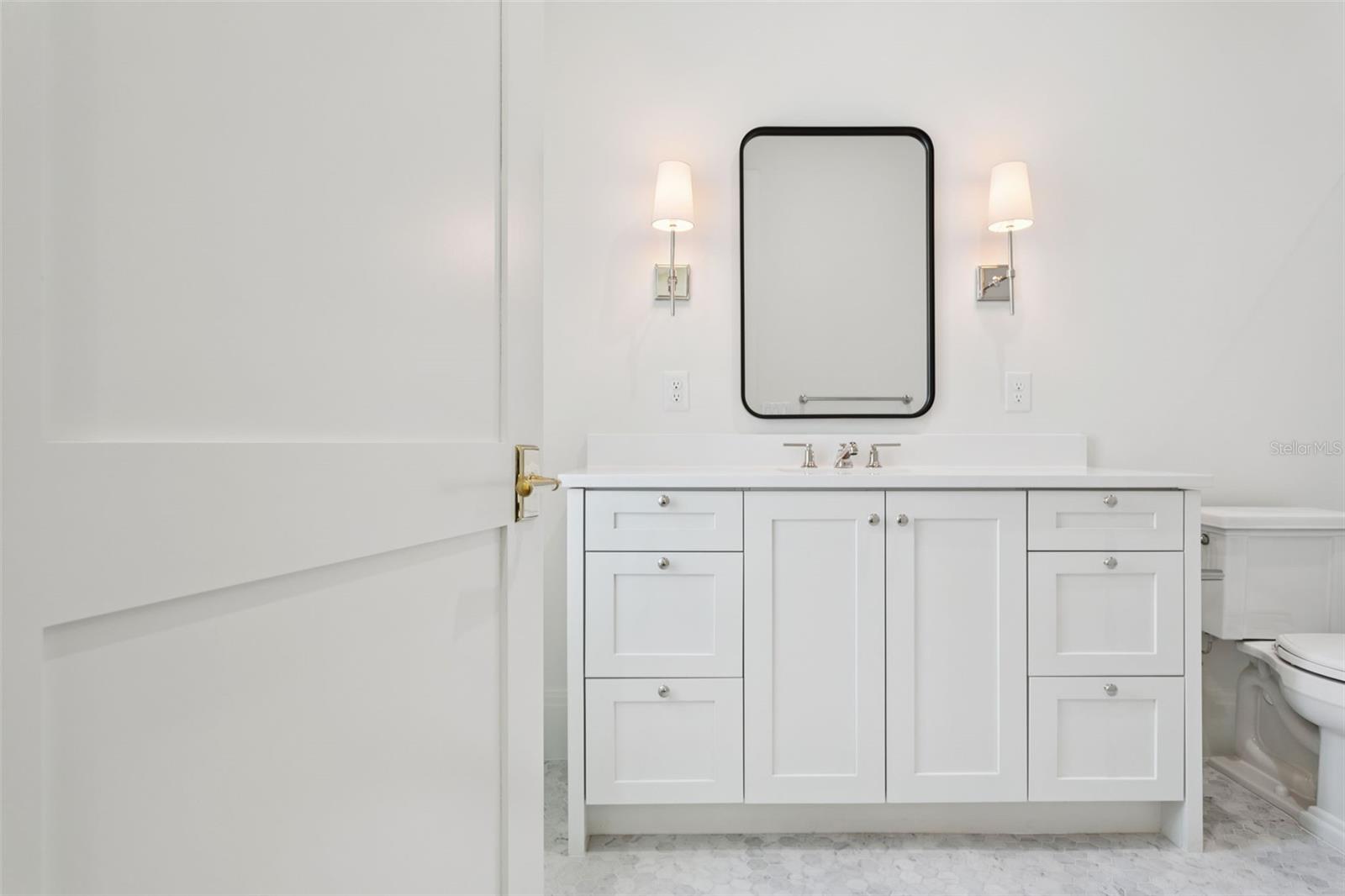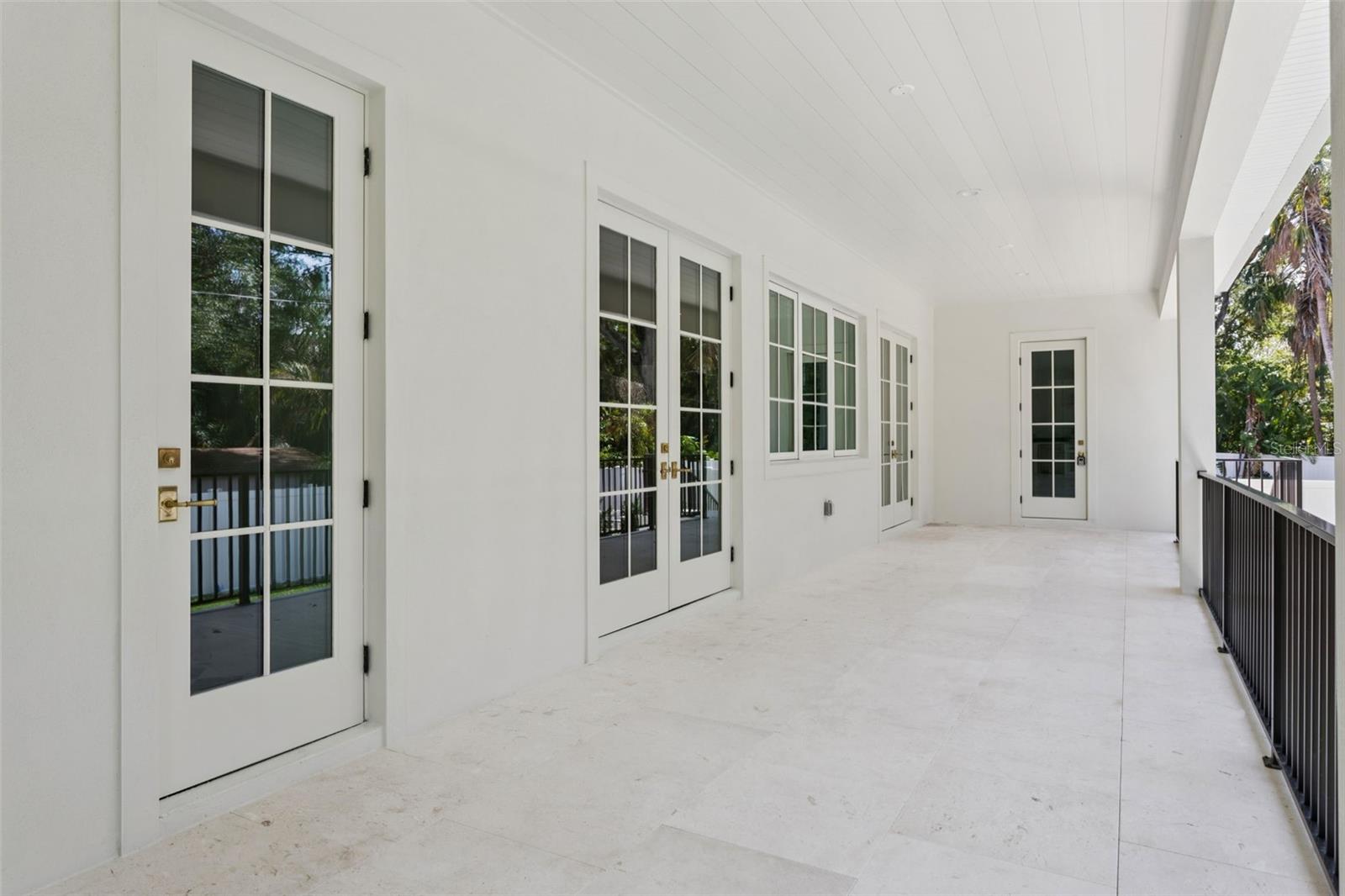4614 Tennyson Avenue, TAMPA, FL 33629
Contact Broker IDX Sites Inc.
Schedule A Showing
Request more information
- MLS#: TB8347354 ( Residential )
- Street Address: 4614 Tennyson Avenue
- Viewed: 42
- Price: $3,575,000
- Price sqft: $483
- Waterfront: No
- Year Built: 2025
- Bldg sqft: 7397
- Bedrooms: 5
- Total Baths: 6
- Full Baths: 5
- 1/2 Baths: 1
- Garage / Parking Spaces: 3
- Days On Market: 150
- Additional Information
- Geolocation: 27.92 / -82.5216
- County: HILLSBOROUGH
- City: TAMPA
- Zipcode: 33629
- Subdivision: Sunset Park
- Elementary School: Dale Mabry
- Middle School: Coleman
- High School: Plant
- Provided by: THE TONI EVERETT COMPANY
- Contact: Eric Panico
- 813-839-5000

- DMCA Notice
-
DescriptionJUST COMPLETED. Introducing an epitome of elegance and comfort of this brand new traditional pool home built by luxury home builder Oxford Homes. Sitting on a large 80x130 lot, this stunning 5 bedroom, 5.5 bathroom and 3 garage luxury residence sprawling over an impressive 5,900 square feet nestled in one of the most coveted neighborhoods of Sunset Park redefines modern luxury living. As you step through the grand entrance, you're greeted by soaring ceilings and an open concept design that seamlessly blends sophistication with functionality. To the left, the spacious living room is adorned with large windows that bathes in natural light. To the right is your elegant formal dining room for memorable dinners with family and friends which flows through the butler's pantry to your gourmet kitchen featuring top of the line stainless steel appliances, custom cabinetry, and a generous island that's perfect for entertaining. Downstairs you will also find your private office, guest suite, big mud room with secondary laundry room. Each of the five expansive bedrooms is a sanctuary of its own, boasting en suite bathrooms, walk in closets, and plush finishes. The primary suite is truly a retreat with its grand sitting area complete with a spa like bathroom featuring a soaking tub, dual vanities, and a large walk in shower. Upstairs you will also find a spacious bonus loft area along with your main laundry room. Step outside to discover an outdoor oasis, including a sparkling pool, a spacious patio for al fresco dining, and meticulously maintained grounds that offer both privacy and tranquility. This home isn't just a place to liveit's a statement of luxury and sophistication, designed for those who seek the finest in life. Awesome location in A rated school district, close to airport, shopping, and entertainment. Call now for your private showing!!!
Property Location and Similar Properties
Features
Appliances
- Bar Fridge
- Cooktop
- Dishwasher
- Disposal
- Exhaust Fan
- Gas Water Heater
- Microwave
- Range Hood
- Refrigerator
- Tankless Water Heater
- Wine Refrigerator
Home Owners Association Fee
- 0.00
Builder Model
- Custom
Builder Name
- Oxford Homes
Carport Spaces
- 0.00
Close Date
- 0000-00-00
Cooling
- Central Air
Country
- US
Covered Spaces
- 0.00
Exterior Features
- French Doors
- Lighting
- Outdoor Grill
- Outdoor Kitchen
Fencing
- Fenced
- Vinyl
Flooring
- Marble
- Tile
- Wood
Furnished
- Unfurnished
Garage Spaces
- 3.00
Heating
- Central
- Natural Gas
High School
- Plant-HB
Insurance Expense
- 0.00
Interior Features
- Coffered Ceiling(s)
- Eat-in Kitchen
- High Ceilings
- Kitchen/Family Room Combo
- Open Floorplan
- PrimaryBedroom Upstairs
- Solid Surface Counters
- Solid Wood Cabinets
- Split Bedroom
- Thermostat
- Walk-In Closet(s)
- Wet Bar
Legal Description
- SUNSET PARK W 20 FT OF LOT 4 AND LOT 5 BLOCK 4
Levels
- Two
Living Area
- 5919.00
Lot Features
- Flood Insurance Required
- FloodZone
- Oversized Lot
- Sidewalk
- Paved
Middle School
- Coleman-HB
Area Major
- 33629 - Tampa / Palma Ceia
Net Operating Income
- 0.00
New Construction Yes / No
- Yes
Occupant Type
- Vacant
Open Parking Spaces
- 0.00
Other Expense
- 0.00
Parcel Number
- A-32-29-18-3T7-000004-00004.0
Parking Features
- Driveway
- Garage Door Opener
- Oversized
Pets Allowed
- Yes
Pool Features
- Gunite
- Heated
- In Ground
- Salt Water
Property Condition
- Completed
Property Type
- Residential
Roof
- Shingle
School Elementary
- Dale Mabry Elementary-HB
Sewer
- Public Sewer
Style
- Custom
- Elevated
Tax Year
- 2024
Township
- 29
Utilities
- BB/HS Internet Available
- Cable Available
- Electricity Connected
- Natural Gas Connected
Views
- 42
Virtual Tour Url
- https://hds-real-estate-media.aryeo.com/sites/lkqrbab/unbranded
Water Source
- Public
Year Built
- 2025
Zoning Code
- RS-75





















































