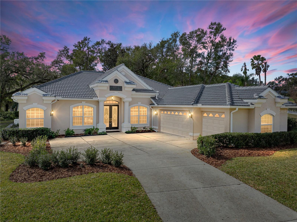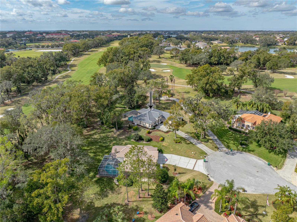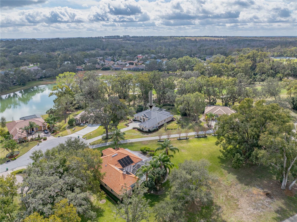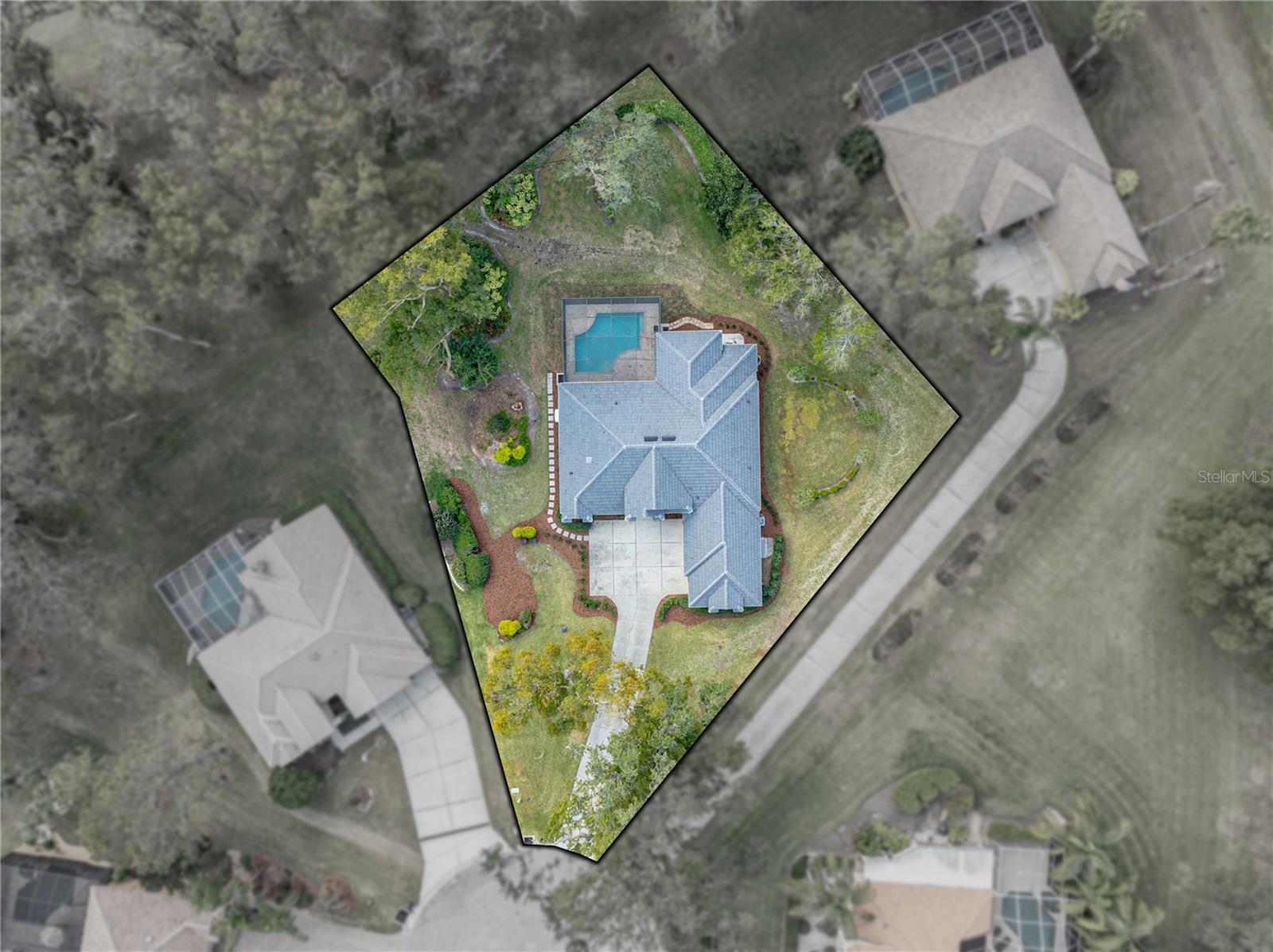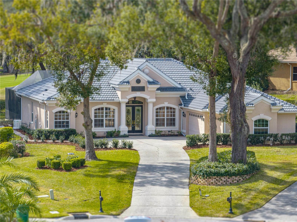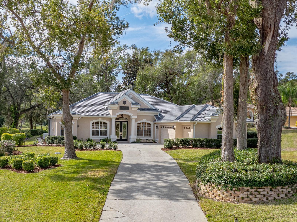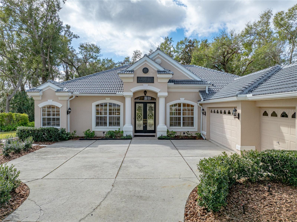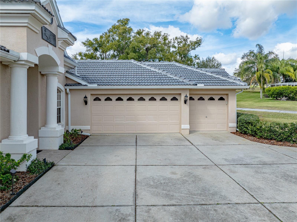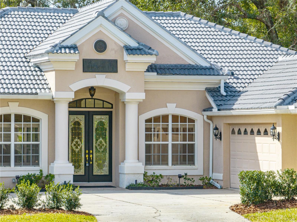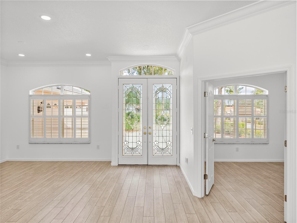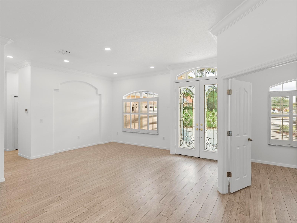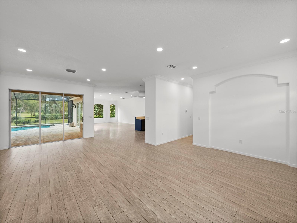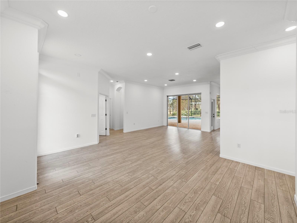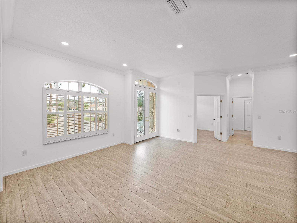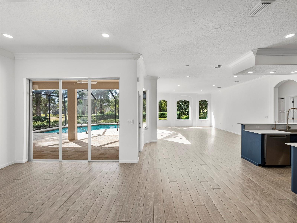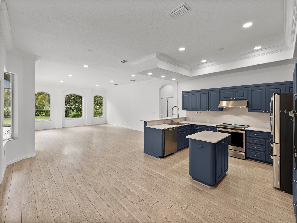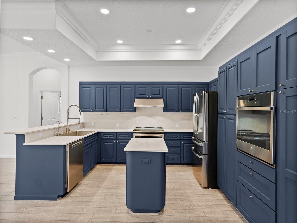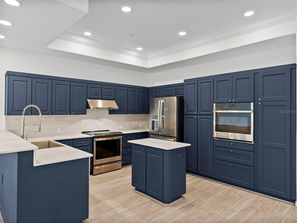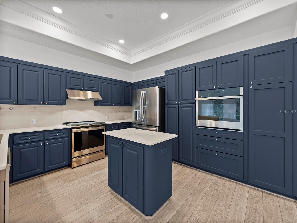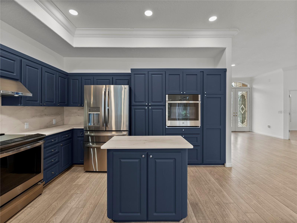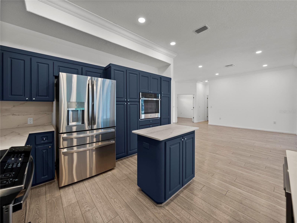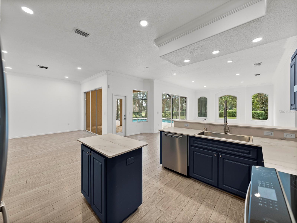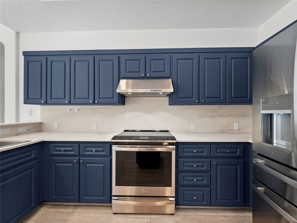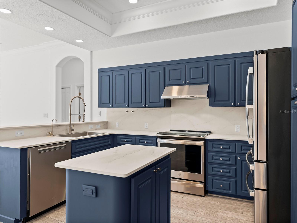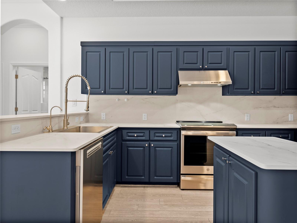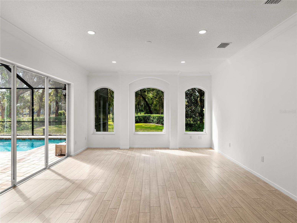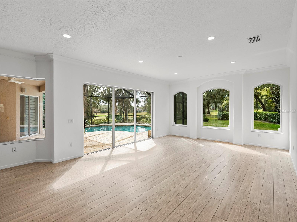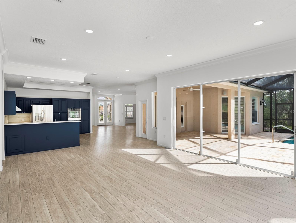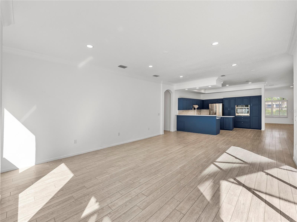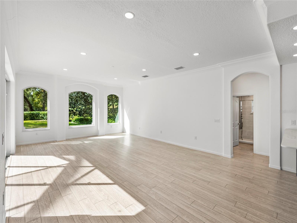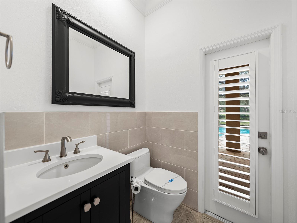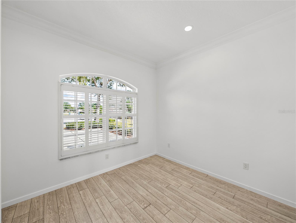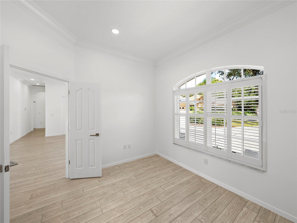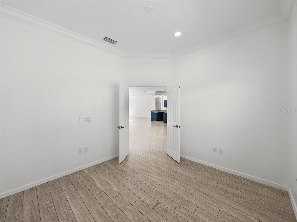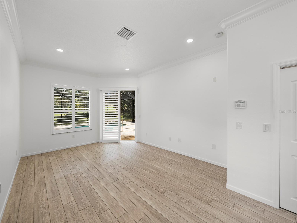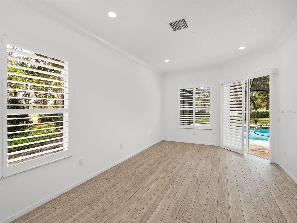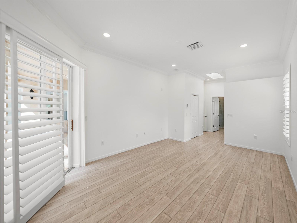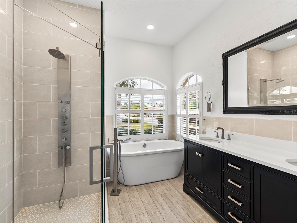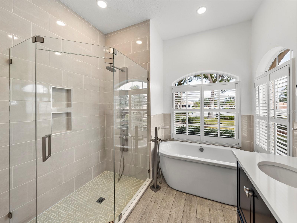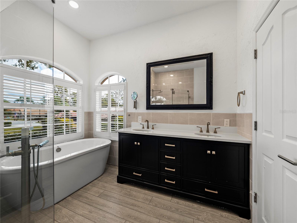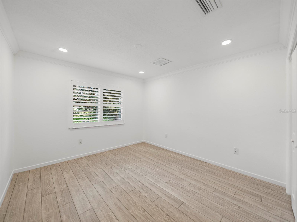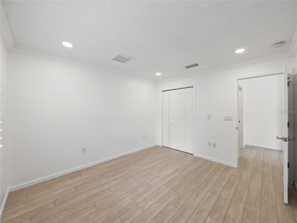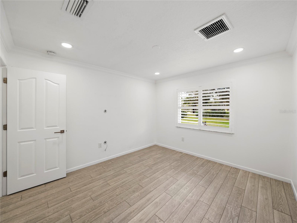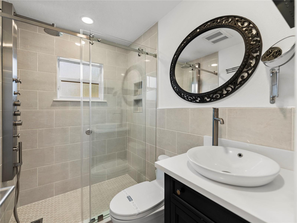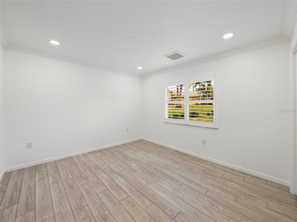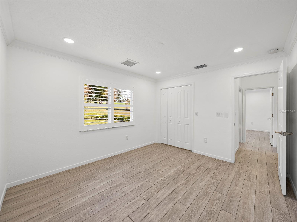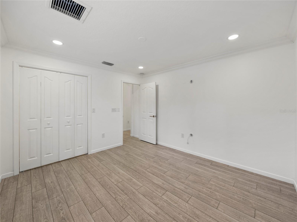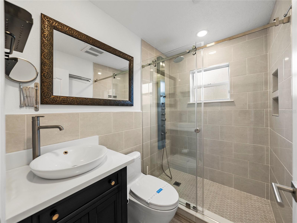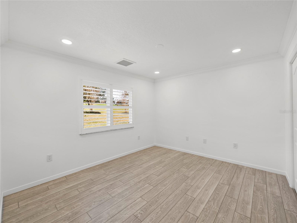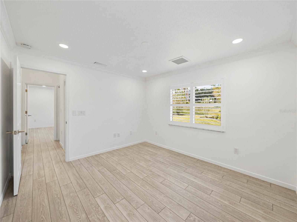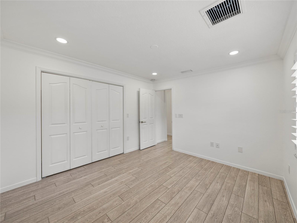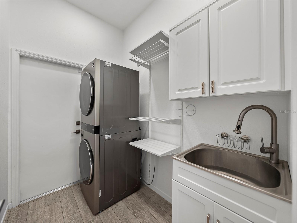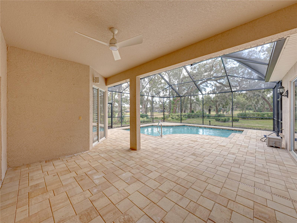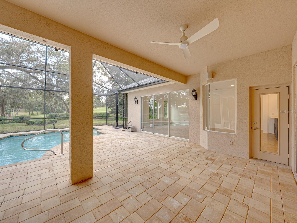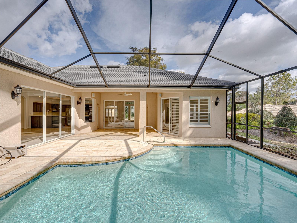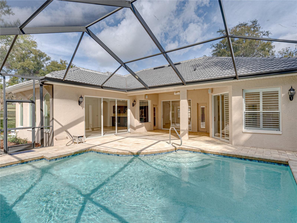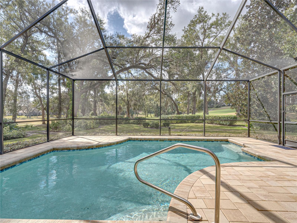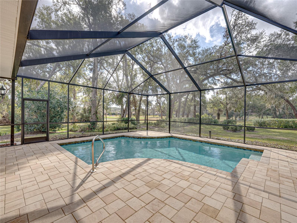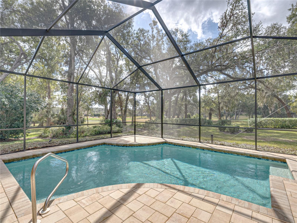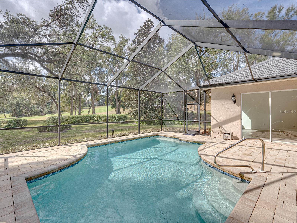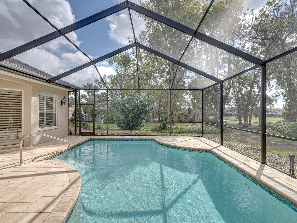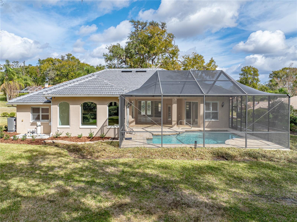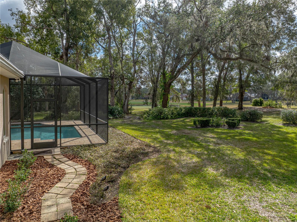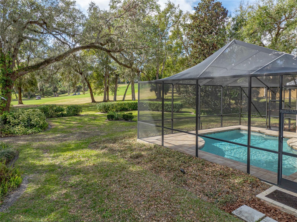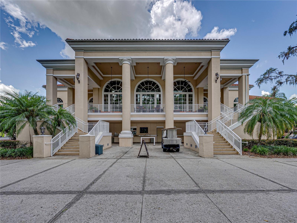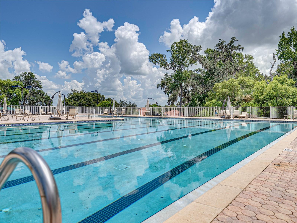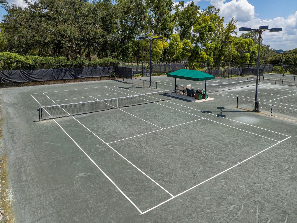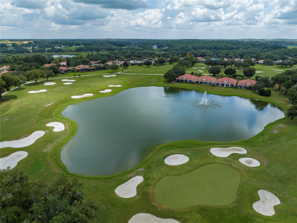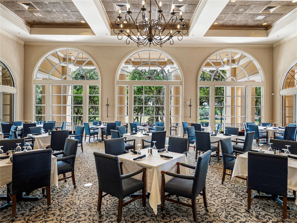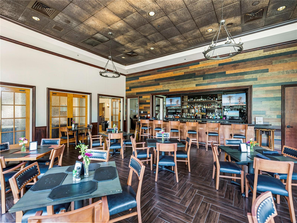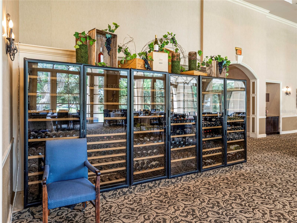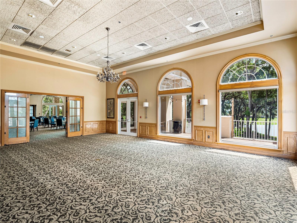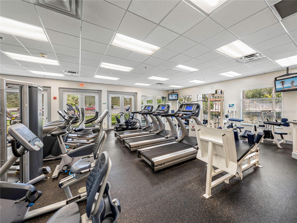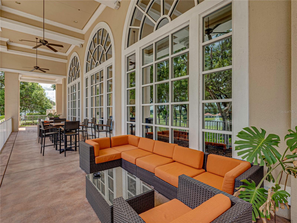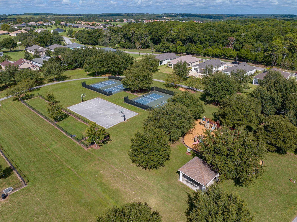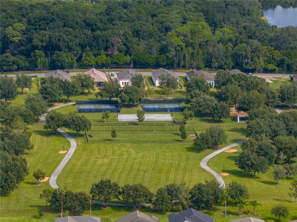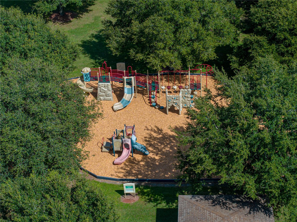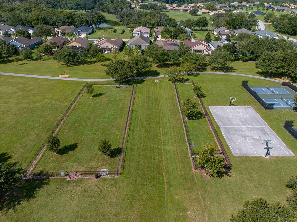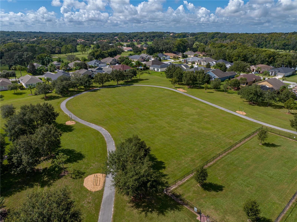12632 Oak Hollow Court, DADE CITY, FL 33525
Contact Broker IDX Sites Inc.
Schedule A Showing
Request more information
- MLS#: TB8344711 ( Residential )
- Street Address: 12632 Oak Hollow Court
- Viewed: 152
- Price: $899,900
- Price sqft: $252
- Waterfront: No
- Year Built: 2000
- Bldg sqft: 3565
- Bedrooms: 4
- Total Baths: 4
- Full Baths: 3
- 1/2 Baths: 1
- Garage / Parking Spaces: 3
- Days On Market: 153
- Additional Information
- Geolocation: 28.3418 / -82.2498
- County: PASCO
- City: DADE CITY
- Zipcode: 33525
- Subdivision: Lake Jovita Golf Country Club
- Elementary School: San Antonio PO
- Middle School: Pasco Middle PO
- High School: Pasco High PO
- Provided by: KING & ASSOCIATES REAL ESTATE LLC
- Contact: Robyn Crist
- 352-458-0291

- DMCA Notice
-
DescriptionNestled on over 1/2 an acre at the end of a picturesque cul de sac and within the gates of the desirable Lake Jovita community, this move in ready 4 bedroom + office, 3.5 bath, 3 car garage pool home awaits. This home has been completely renovated from top to bottom with 2 main objectives: 1. an allergy free and bacteria resistant environment 2. a warm, modern design with quality materials. Significant major upgrades have been completed, including a new tile roof, a new AC and ductwork with a UV filter, a new kitchen, new bathrooms, fresh Zero VOC (volatile organic compounds) interior paint, a whole house generator, a new paver pool deck with a resurfaced pool that has been converted to salt water, and a host of other upgrades for the new owner. Arrive to fresh, lush landscaping, an extended driveway, and a stunning front elevation that creates an inviting welcome to the property. Inside, you are greeted by new waterproof laminate flooring that runs throughout the entire home, beautiful pool views, and an open concept floor plan that combines the formal living room, the dining room, the kitchen, and a spacious family room to provide an exceptional entertaining experience. This brand new chef's kitchen features Dekton countertops, some new cabinetry with allergy resistant navy blue paint, new stainless steel appliances, a central island, breakfast bar seating, a reverse osmosis system, crown molding, and recessed lighting. Two sets of triple sliding glass doors and many large pane windows bring in plenty of natural light and highlight the pool and golf course views. The bedrooms are situated in a triple split plan with 2 generous guest bedrooms sharing a new full bathroom in between, a secluded guest nook near a second fully renovated bathroom, and the primary suite privately set on the opposite side of the home next to the dedicated office. This owner's oasis offers 2 large walk in closets, pool access, and a spa like ensuite bathroom featuring a custom walk in shower with body sprayers (a high end detail in all baths!), a separate soaking tub, and dual sinks. A half bathroom with pool access, a laundry room (washer and dryer included), a 3 car garage with a new epoxy floor, and a whole house water filtration system complete the home's interior. Outdoors, a lush poolside retreat awaits. Relax and enjoy the Florida sun, take a dip in the pool, or step right onto the golf course from your treelined backyard. Lake Jovita is a resort style community with a 24 hour manned gate, a playground, a park, pickleball courts, and walking trails. Optional membership packages to the Lake Jovita Golf and Country Club include access to 2 world class 18 hole golf courses, a Junior Olympic sized swimming pool, a fitness center, a clubhouse, a restaurant, social clubs, and more! Call us today for your private tour.
Property Location and Similar Properties
Features
Appliances
- Built-In Oven
- Dishwasher
- Dryer
- Kitchen Reverse Osmosis System
- Range
- Refrigerator
- Washer
- Water Filtration System
Association Amenities
- Fence Restrictions
- Gated
- Park
- Pickleball Court(s)
- Playground
Home Owners Association Fee
- 297.50
Association Name
- Sherri Kleberg
Association Phone
- (352) 567-7000
Builder Name
- Windjammer
Carport Spaces
- 0.00
Close Date
- 0000-00-00
Cooling
- Central Air
Country
- US
Covered Spaces
- 0.00
Exterior Features
- Rain Gutters
- Sliding Doors
Flooring
- Laminate
Garage Spaces
- 3.00
Heating
- Central
High School
- Pasco High-PO
Insurance Expense
- 0.00
Interior Features
- Crown Molding
- Eat-in Kitchen
- High Ceilings
- Kitchen/Family Room Combo
- Living Room/Dining Room Combo
- Open Floorplan
- Primary Bedroom Main Floor
- Solid Wood Cabinets
- Split Bedroom
- Stone Counters
- Walk-In Closet(s)
Legal Description
- LAKE JOVITA GOLF AND COUNTRY CLUB PHASE ONE-A PB 37 PGS 115-121 LOT 229
Levels
- One
Living Area
- 2711.00
Lot Features
- Cul-De-Sac
- In County
- Landscaped
- On Golf Course
- Oversized Lot
- Paved
- Private
Middle School
- Pasco Middle-PO
Area Major
- 33525 - Dade City/Richland
Net Operating Income
- 0.00
Occupant Type
- Vacant
Open Parking Spaces
- 0.00
Other Expense
- 0.00
Parcel Number
- 06-25-21-0030-00000-2290
Pets Allowed
- Number Limit
- Yes
Pool Features
- Gunite
- Heated
- In Ground
- Salt Water
- Screen Enclosure
Property Type
- Residential
Roof
- Tile
School Elementary
- San Antonio-PO
Sewer
- Public Sewer
Tax Year
- 2023
Township
- 25S
Utilities
- BB/HS Internet Available
- Electricity Connected
- Public
- Sewer Connected
- Water Connected
View
- Golf Course
- Water
Views
- 152
Virtual Tour Url
- https://www.zillow.com/view-imx/31d479ed-0537-4ce0-9674-52f8b940ba0a? setAttribution=mls&wl=true&initialViewType=pano&utm_source=dashboard
Water Source
- Public
Year Built
- 2000
Zoning Code
- MPUD



