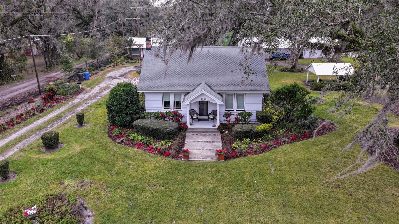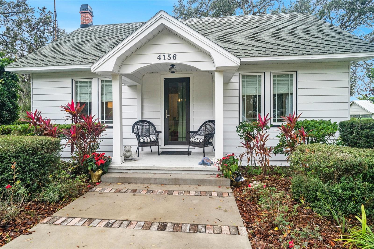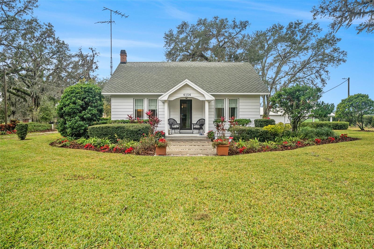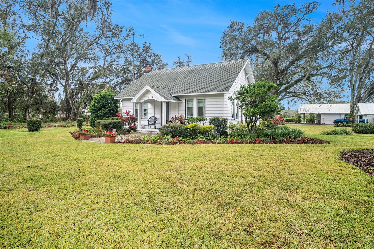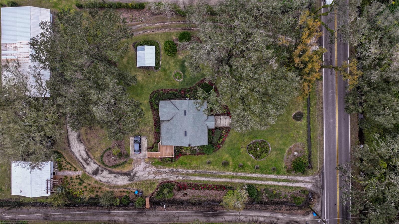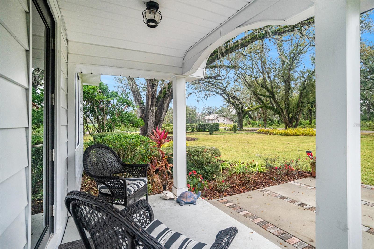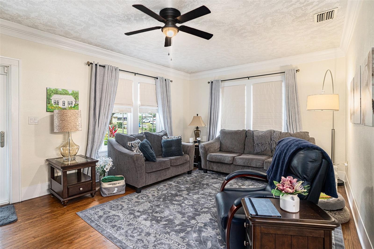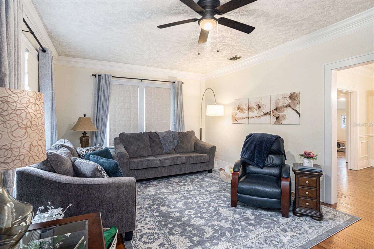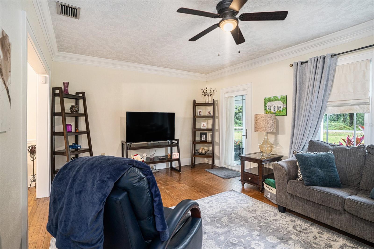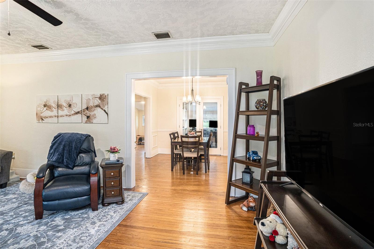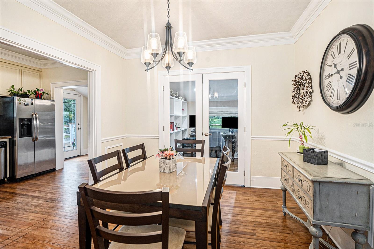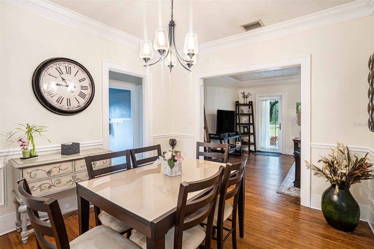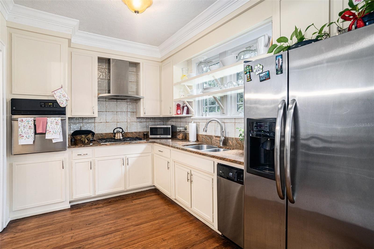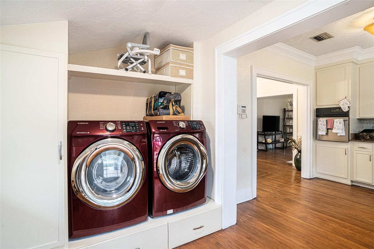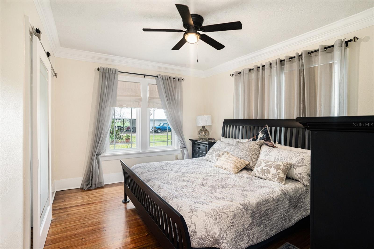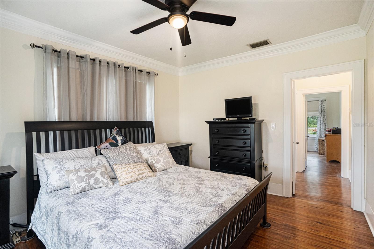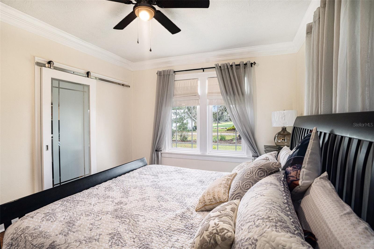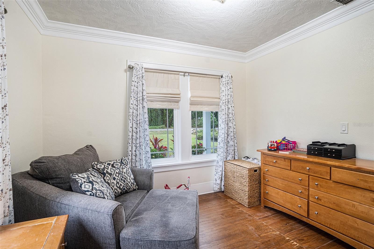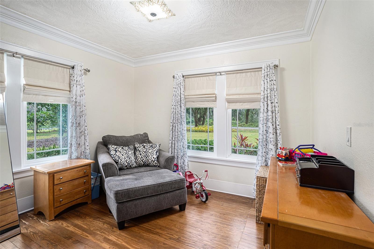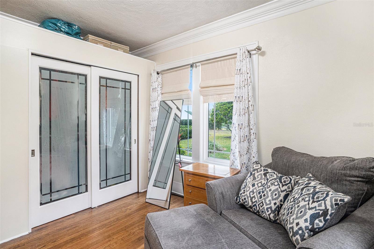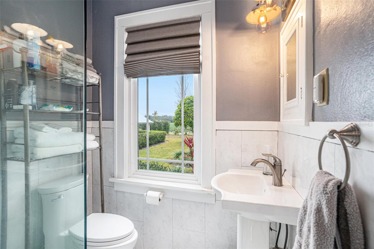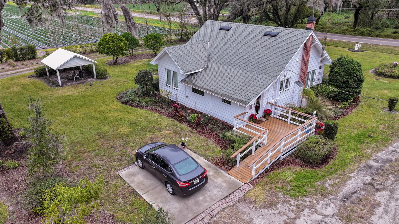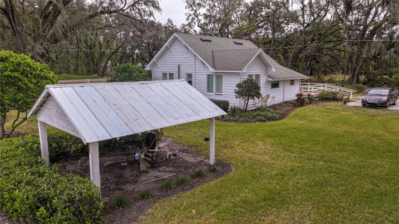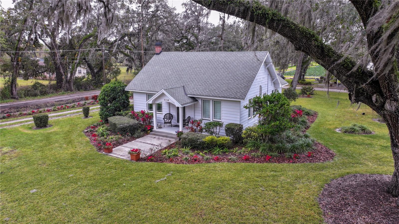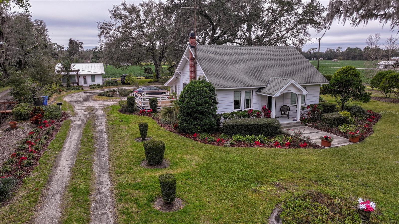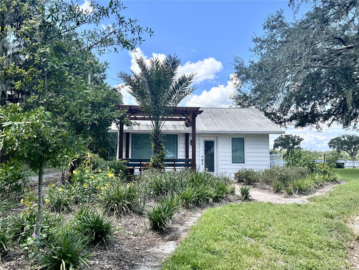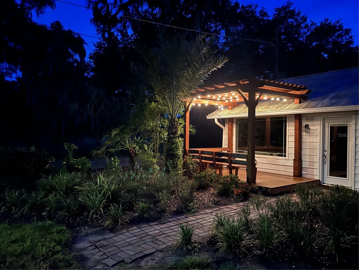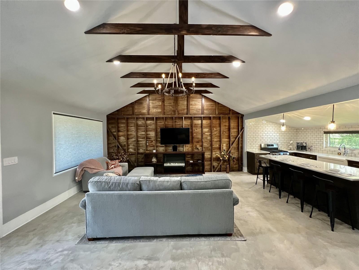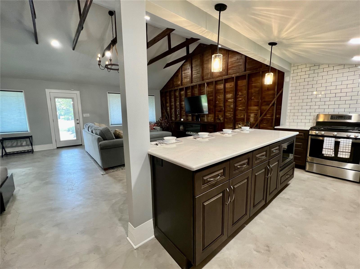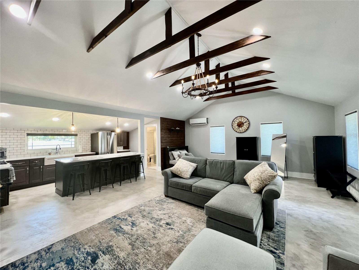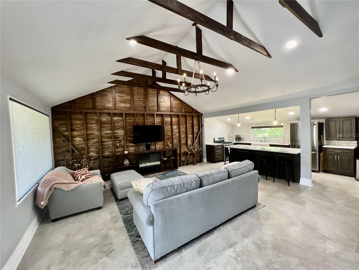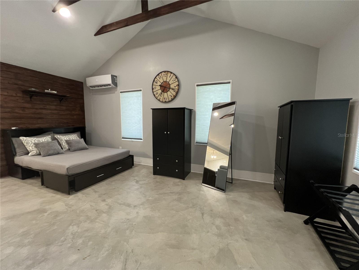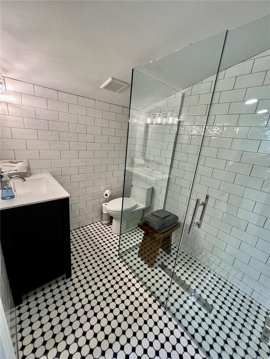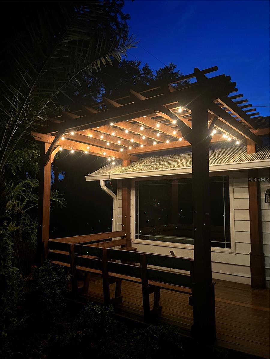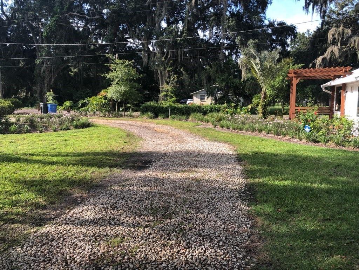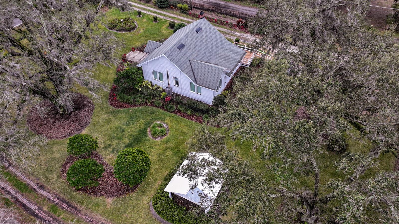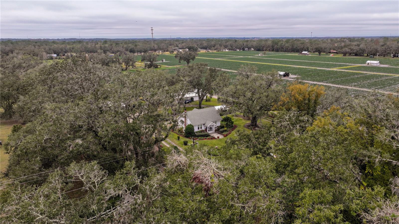4156 Mcintosh Road, DOVER, FL 33527
Contact Broker IDX Sites Inc.
Schedule A Showing
Request more information
- MLS#: TB8342367 ( Residential )
- Street Address: 4156 Mcintosh Road
- Viewed: 18
- Price: $554,900
- Price sqft: $493
- Waterfront: No
- Year Built: 1935
- Bldg sqft: 1126
- Bedrooms: 2
- Total Baths: 1
- Full Baths: 1
- Garage / Parking Spaces: 2
- Days On Market: 266
- Additional Information
- Geolocation: 28.0107 / -82.2451
- County: HILLSBOROUGH
- City: DOVER
- Zipcode: 33527
- Subdivision: Unplatted
- Elementary School: Bailey Elementary HB
- Middle School: Burnett HB
- High School: Strawberry Crest High School
- Provided by: WEICHERT REALTORS-BRANDON REALTY

- DMCA Notice
-
DescriptionGorgeous, one of a kind home with bonus in law suite recently added! Many extras, including a 2 car garage, situated on one full acre professionally landscaped with irrigation system! The main house has been fully renovated top to bottom, highlighting the many unique features in this one of a kind country charmer including original hardwood flooring throughout, wide open great room with high vaulted ceilings, nice crown molding leading you to the dining room, the center and the heart of the home! You will appreciate the oversized bedrooms and updated bathroom with walk in shower. The spacious kitchen is light and bright with sunlight from the windows boasting modern floating shelves, granite countertops, updated stainless steel appliances, gas stove top with modern range hood and built in electric oven. Just off the dining room you will appreciate the modern glass french doors leading to the private office with windows overlooking the huge backyard. The home also has an indoor laundry room, that leads to an outside wood deck for enjoying family barbeques in the florida sunshine. In addition, the home has 2 tankless hot water heaters (one for each home), water softener and 2 wells. In 2015, all windows replaced with double pane prairie style along with all new plumbing, irrigation pump replaced and insulation for entire home! Updated electric panel and wiring in 2009, new ac installed in 2024, each home has their own septic tank, front and back door replaced in 2016, too many updates to list them all! The studio apartment rental, renovated in 2022, located behind the main home has a wide open studio style layout with high vaulted ceiling with gorgeous beams across the ceiling with a modern design throughout including gorgeous quartz countertops, tiled backsplash, farmhouse sink, modern oversized kitchen with classy grey wood cabinets throughout, including a huge island for a wide open concept kitchen/family room combo with breakfast bar, gas stove with all new stainless steel appliances. This studio is light and bright with all new light fixtures. Comes fully furnished with comfy couch, chair w/ottoman, huge mounted tv on a stained wood accent wall, with a gorgeous electric fireplace below the tv, queen size murphy bed, twin size pull out in the living room for overnight guests. The bathroom is all brand new with all glass stand up shower, gorgeous tile flooring. Rents for 2k monthly or potentially more as airbnb rental. In addition to the 2 homes, there is also a three car garage and storage shed/area on the property as well as a circular driveway for access to all areas of the property. This is a very unique opportunity to own 2 homes on one acre and conveniently located just one mile from i 4 go east and youre in orlando at walt disney world and many other attractions in less than an hour. Go west and you will enjoy floridas beaches, downtown tampa, ybor city in less than an hour! Enjoy many other nearby attractions including topgolf, tgh ice plex, busch gardens, lowry park zoo and about 40 minutes to tampa bay lightning stadium and tampa bay buccaneers stadium. Seller will consider owner financing a portion of the loan more details provided upon request. Hurry, this one wont last! Call today for your private showing.
Property Location and Similar Properties
Features
Accessibility Features
- Accessible Entrance
Appliances
- Dishwasher
- Microwave
- Range
- Refrigerator
- Tankless Water Heater
- Water Softener
Home Owners Association Fee
- 0.00
Carport Spaces
- 0.00
Close Date
- 0000-00-00
Cooling
- Central Air
Country
- US
Covered Spaces
- 0.00
Exterior Features
- Storage
Flooring
- Concrete
- Tile
- Wood
Garage Spaces
- 2.00
Heating
- Central
- Electric
High School
- Strawberry Crest High School
Insurance Expense
- 0.00
Interior Features
- Accessibility Features
- Ceiling Fans(s)
- Crown Molding
- Stone Counters
- Vaulted Ceiling(s)
- Walk-In Closet(s)
Legal Description
- S 165 OF E 290 FT OF SE 1/4 OF SE 1/4 OF SW 1/4 LESS ROAD R/W
Levels
- One
Living Area
- 928.00
Middle School
- Burnett-HB
Area Major
- 33527 - Dover
Net Operating Income
- 0.00
Occupant Type
- Owner
Open Parking Spaces
- 0.00
Other Expense
- 0.00
Other Structures
- Storage
Parcel Number
- U-30-28-21-ZZZ-000003-79090.0
Parking Features
- Open
Property Type
- Residential
Roof
- Shingle
School Elementary
- Bailey Elementary-HB
Sewer
- Septic Tank
Tax Year
- 2024
Township
- 28
Utilities
- BB/HS Internet Available
- Cable Available
- Electricity Available
- Electricity Connected
Views
- 18
Virtual Tour Url
- https://www.propertypanorama.com/instaview/stellar/TB8342367
Water Source
- Private
- Well
Year Built
- 1935
Zoning Code
- ASC-1



