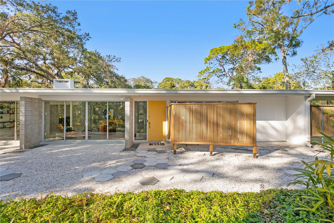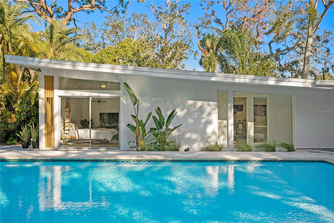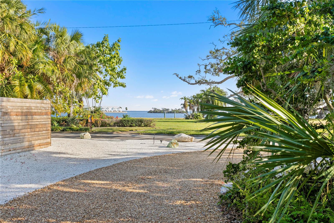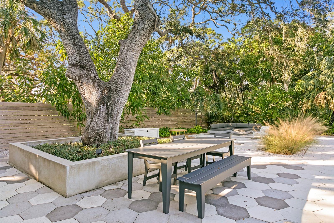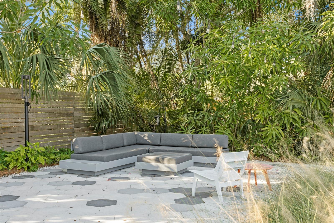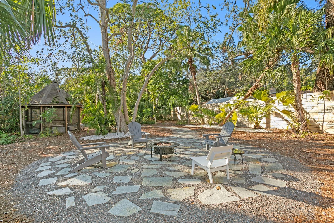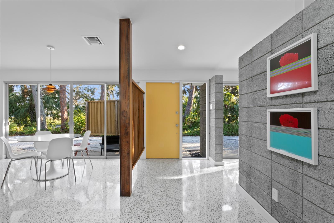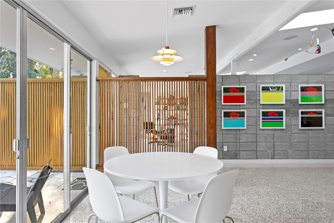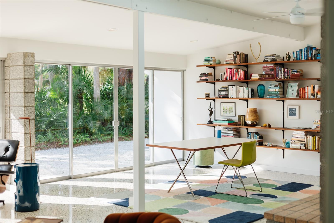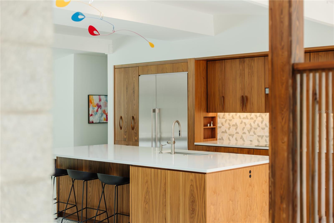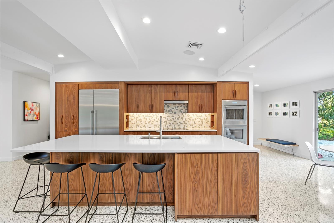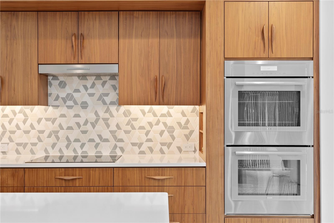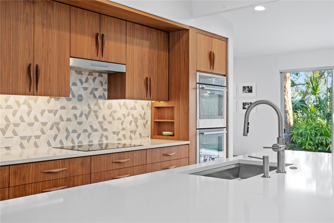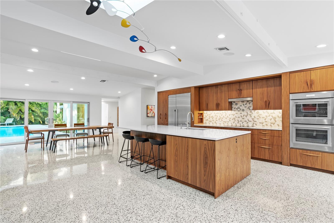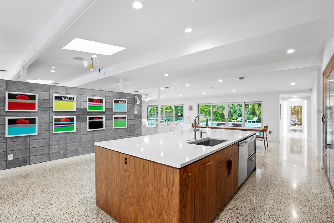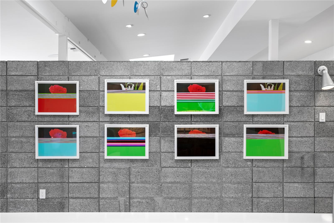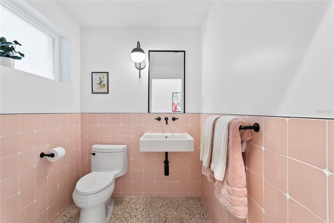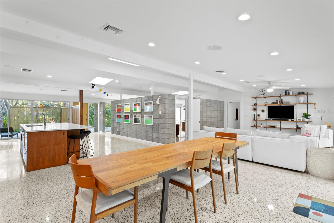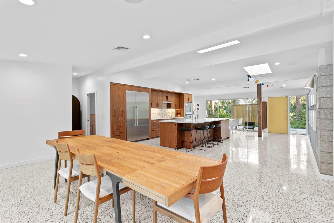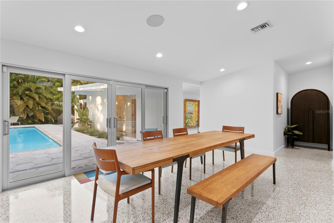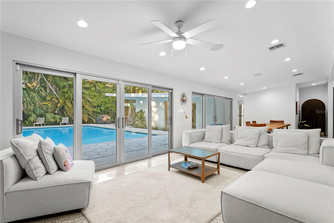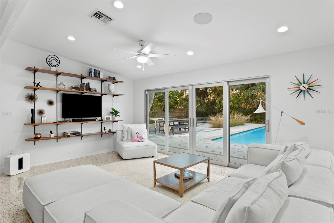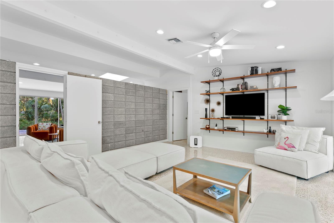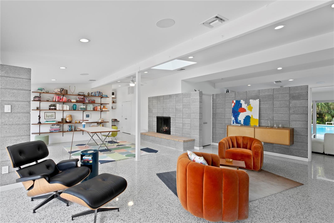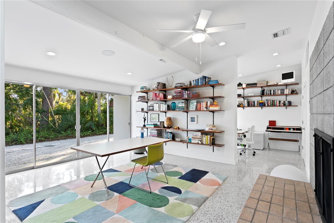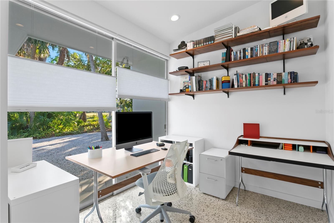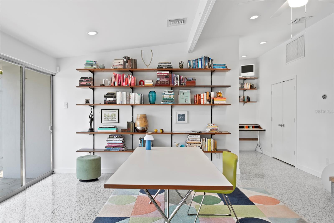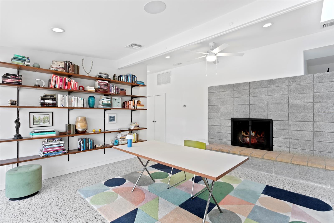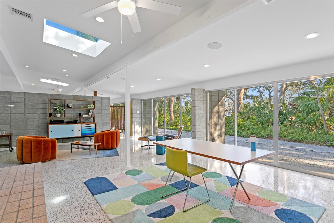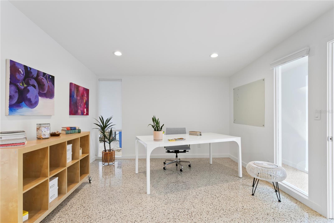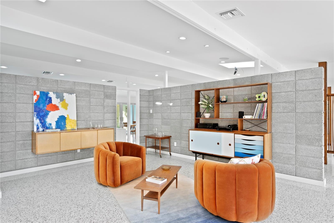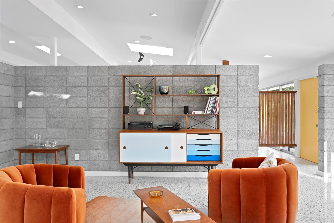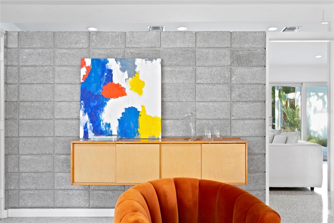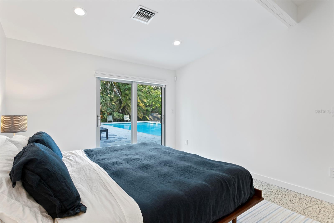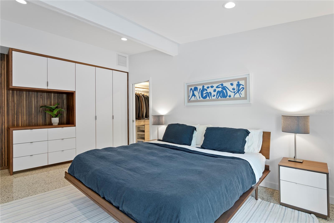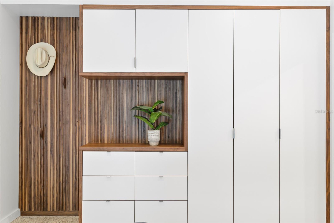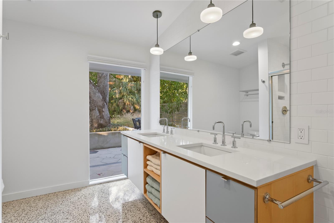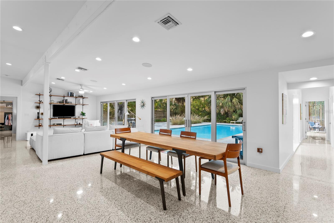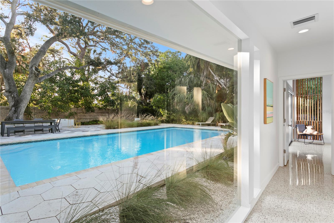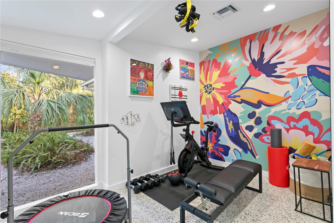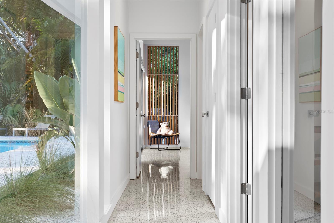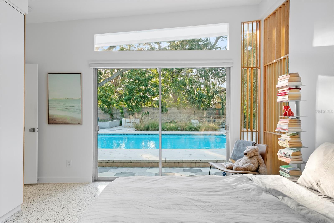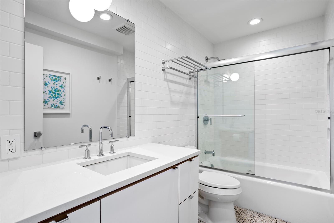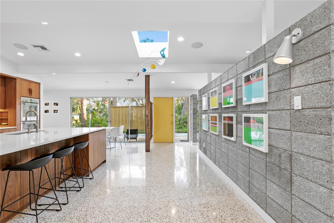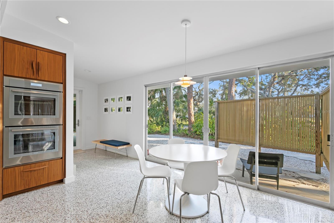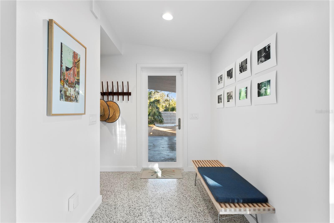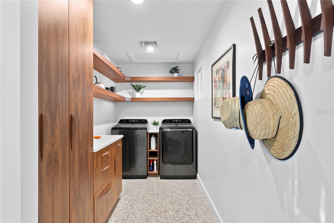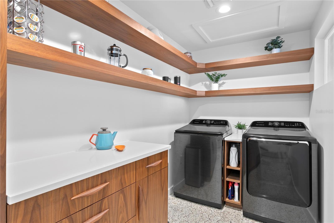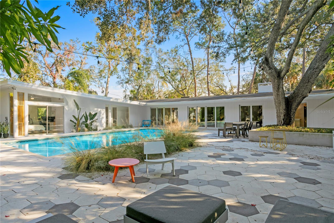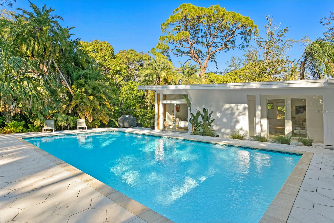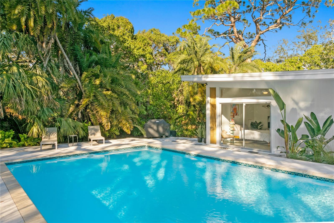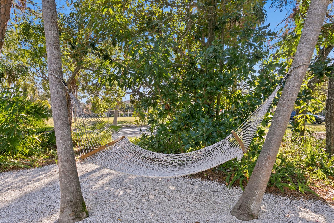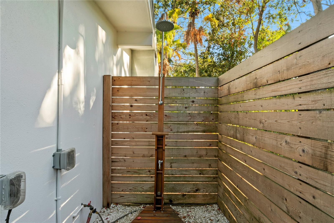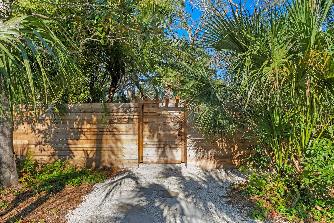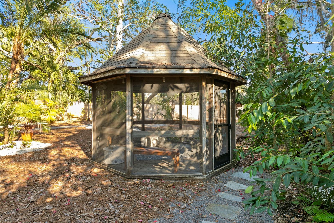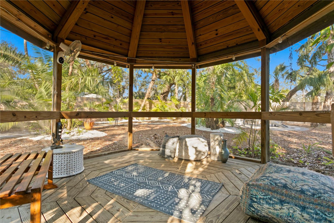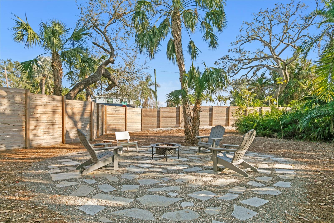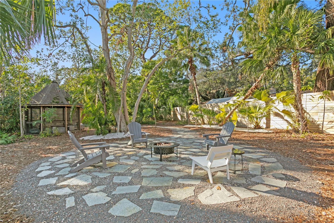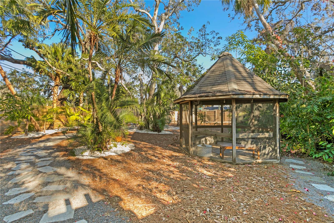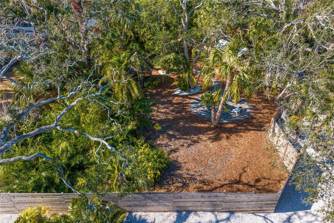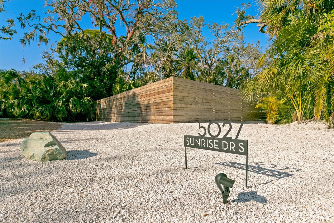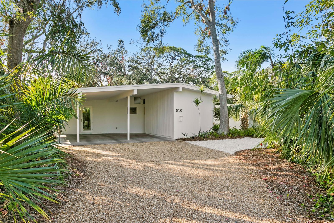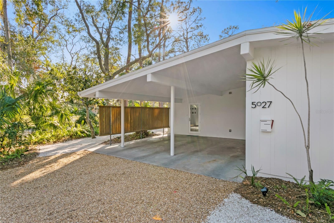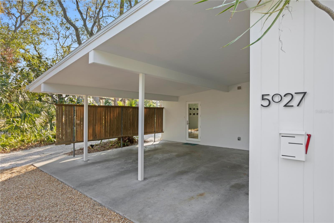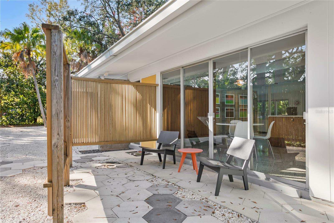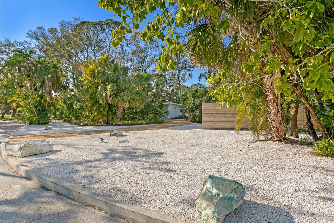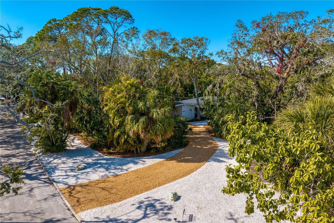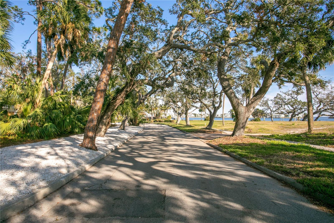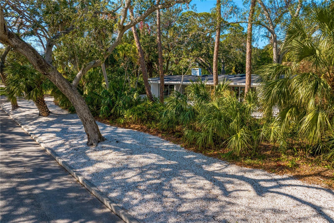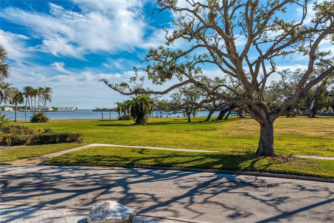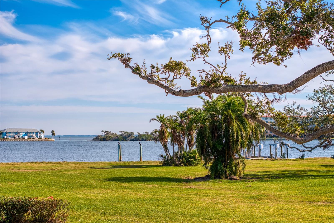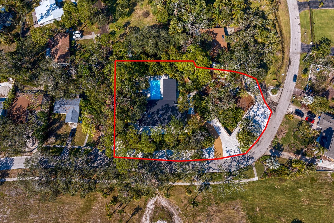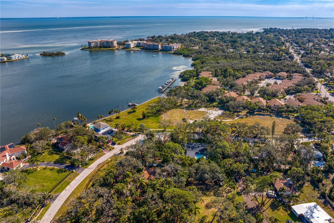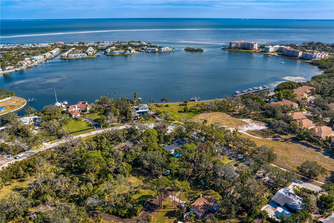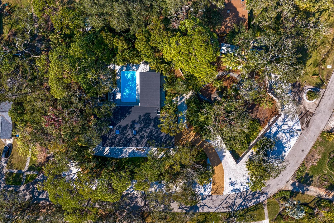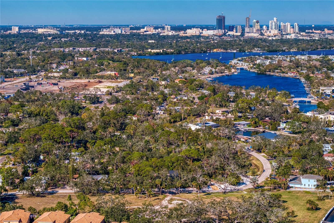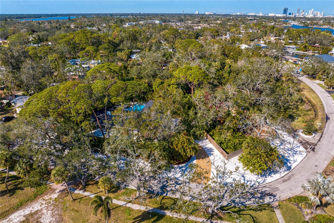5027 Sunrise Drive S, ST PETERSBURG, FL 33705
Contact Broker IDX Sites Inc.
Schedule A Showing
Request more information
- MLS#: TB8342061 ( Residential )
- Street Address: 5027 Sunrise Drive S
- Viewed: 115
- Price: $1,855,000
- Price sqft: $569
- Waterfront: No
- Year Built: 1954
- Bldg sqft: 3260
- Bedrooms: 3
- Total Baths: 3
- Full Baths: 2
- 1/2 Baths: 1
- Garage / Parking Spaces: 2
- Days On Market: 159
- Additional Information
- Geolocation: 27.7231 / -82.6367
- County: PINELLAS
- City: ST PETERSBURG
- Zipcode: 33705
- Subdivision: Bayou Bonita Park
- Provided by: COMPASS FLORIDA LLC
- Contact: Ashley Marbet
- 727-339-7902

- DMCA Notice
-
DescriptionNestled in Bayou Bonita, this rare private oasis showcases the brilliance of Mid Century architecture, designed by the renowned St. Petersburg architect William B. Harvard, Sr. Featured in Atomic Ranch Magazine, the property is situated on a high and dry nearly .75 acre lot along Little Bayou with beautiful water views of Tampa Bay, surrounded by lush Florida gardens. A testament to Harvard's visionary design, this MCM home is thoughtfully renovated to enhance it's architectural elements and seamless indoor/outdoor living concepts. This home did not experience any flooding from past two storms. Original terrazzo floors and newly designed custom walnut kitchen cabinets with handcrafted cabinet pulls that nod to the era. Natural light pours in the 3,260 square feet of expansive living spaces through floor to ceiling windows and skylights, accentuating the original concrete block living room dividers and cozy fireplace. The beauty unfolds in the details, evident in the custom birch jalousie vertical blinds in the bedroom, custom pink tile bathroom designed by Walker Zanger, the iconic St. Petersburg hexagon pavers that line the patio with natural Cedar wood fencing. The enormous open living/dining area extends into a tropical paradise surrounding the 18x36 pool. A concrete planter with a large oak tree provides additional seating and evokes a Japanese Zen like design, offering a tranquil atmosphere and shade for summer days by the pool. The private garden offers peaceful pathways under the gentle sway of Florida palms, a screened in gazebo for tranquil morning retreats, Saw Palmettos artfully placed throughout, and a fire pit perfect for entertaining and hosting outdoor parties during winter evenings. Explore this hidden sanctuary of Old Florida, offering a unique opportunity to own your haven just outside downtown, with a perfect blend of serenity, modern touches, timeless design, and rich history.
Property Location and Similar Properties
Features
Appliances
- Convection Oven
- Dishwasher
- Dryer
- Exhaust Fan
- Ice Maker
- Refrigerator
- Washer
Home Owners Association Fee
- 0.00
Carport Spaces
- 2.00
Close Date
- 0000-00-00
Cooling
- Central Air
Country
- US
Covered Spaces
- 0.00
Exterior Features
- Lighting
- Outdoor Shower
- Private Mailbox
- Rain Gutters
- Sliding Doors
- Storage
Fencing
- Wood
Flooring
- Terrazzo
Furnished
- Unfurnished
Garage Spaces
- 0.00
Heating
- Central
Insurance Expense
- 0.00
Interior Features
- Living Room/Dining Room Combo
- Primary Bedroom Main Floor
- Solid Wood Cabinets
Legal Description
- BAYOU BONITA PARK BLK 13
- LOTS 7 THRU 12 INCL
Levels
- One
Living Area
- 3260.00
Lot Features
- Corner Lot
- Flood Insurance Required
- FloodZone
- City Limits
- Landscaped
- Level
- Near Marina
- Private
Area Major
- 33705 - St Pete
Net Operating Income
- 0.00
Occupant Type
- Owner
Open Parking Spaces
- 0.00
Other Expense
- 0.00
Other Structures
- Gazebo
Parcel Number
- 06-32-17-03798-013-0070
Parking Features
- Covered
- Driveway
Pool Features
- In Ground
- Lap
Property Type
- Residential
Roof
- Other
Sewer
- Public Sewer
Style
- Mid-Century Modern
Tax Year
- 2024
Township
- 32
Utilities
- BB/HS Internet Available
- Cable Available
- Electricity Connected
- Natural Gas Available
- Phone Available
- Public
- Sewer Connected
- Water Connected
View
- Garden
- Water
Views
- 115
Virtual Tour Url
- https://www.zillow.com/view-imx/88ec5b26-fdfe-4735-a140-704c5a0105c1?setAttribution=mls&wl=true&initialViewType=pano&utm_source=dashboard
Water Source
- Public
Year Built
- 1954
Zoning Code
- NS-2



