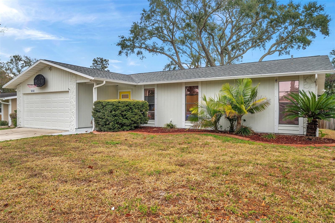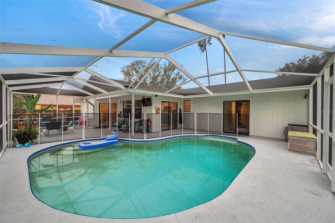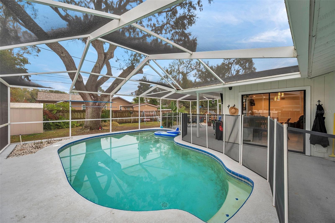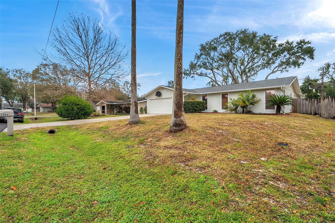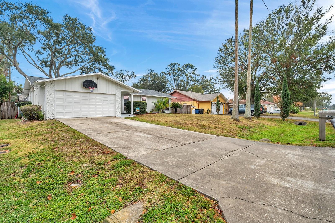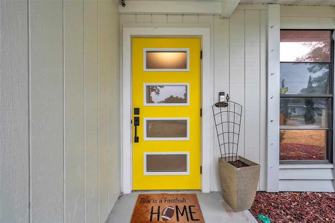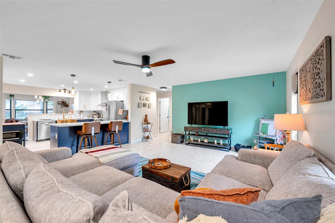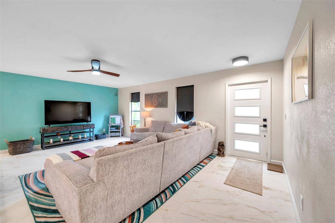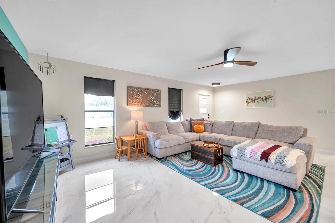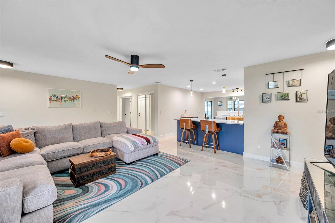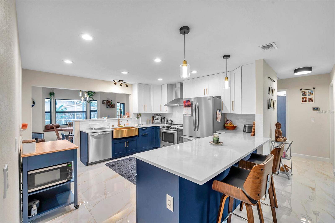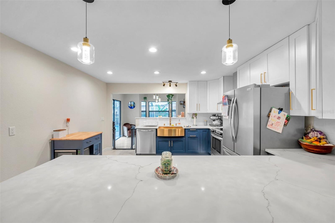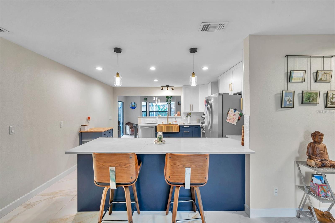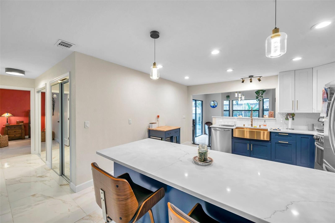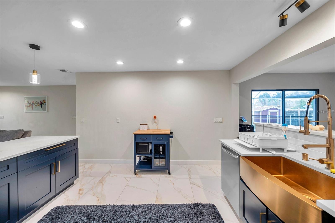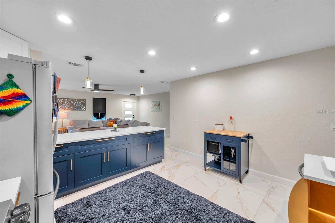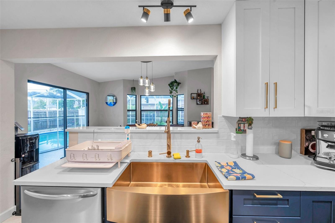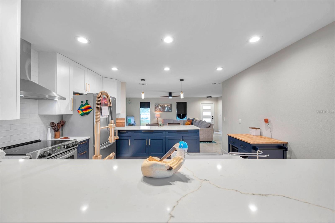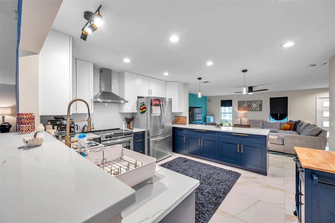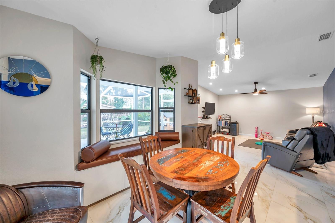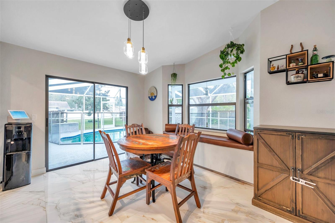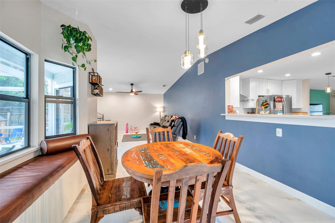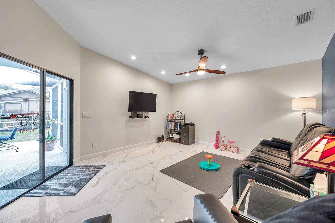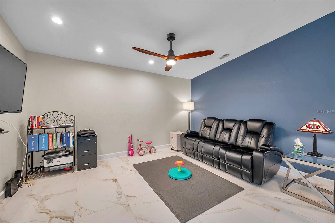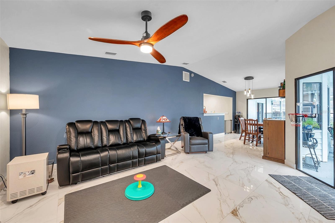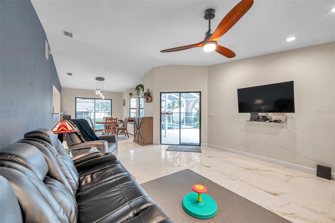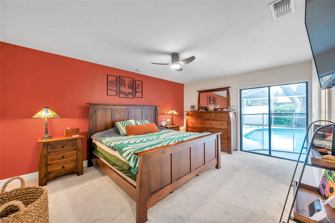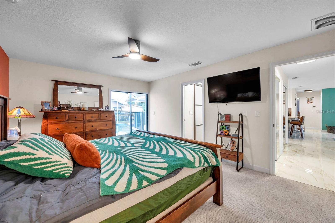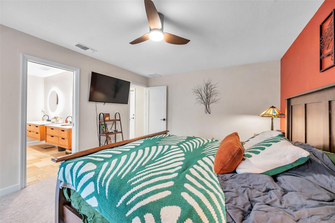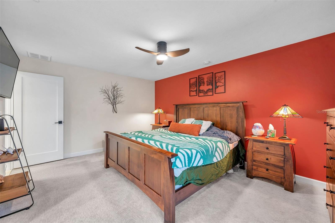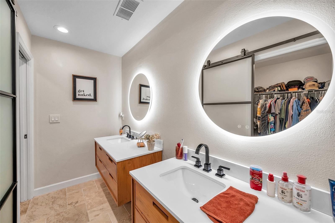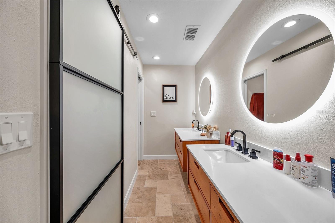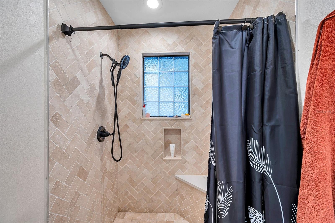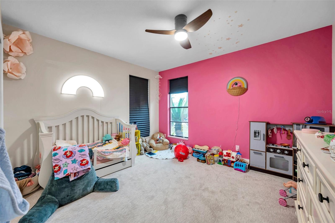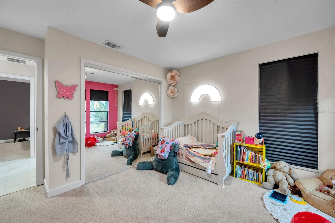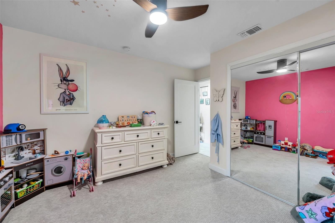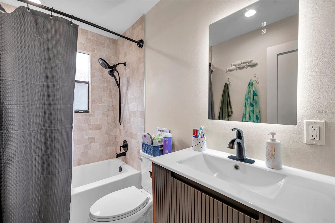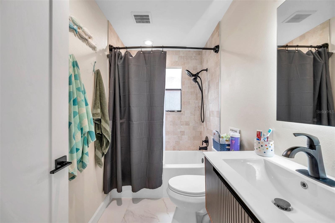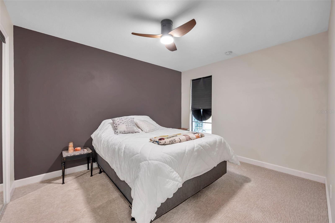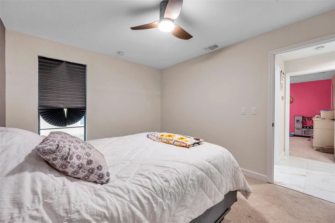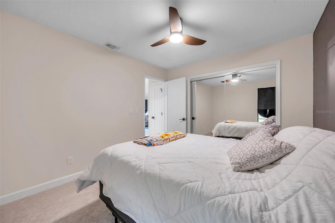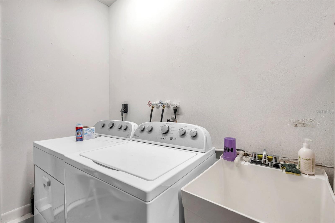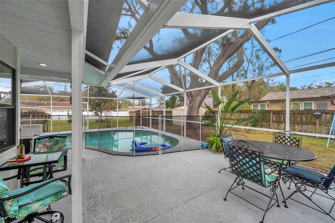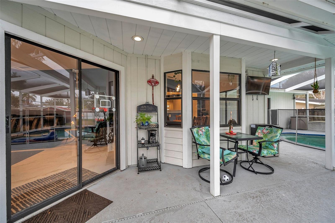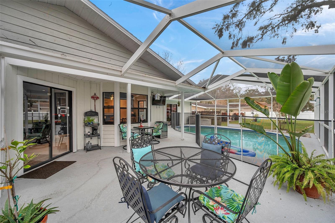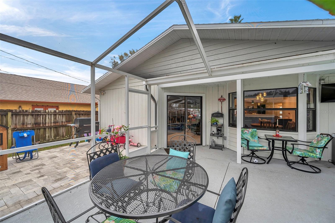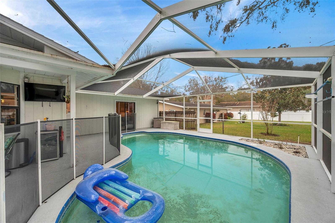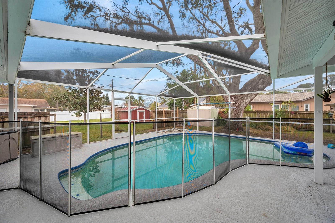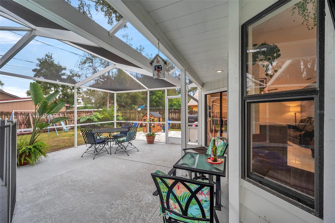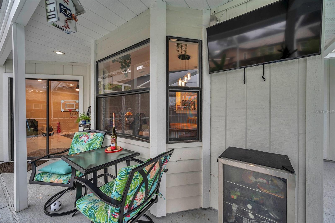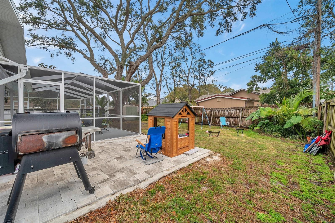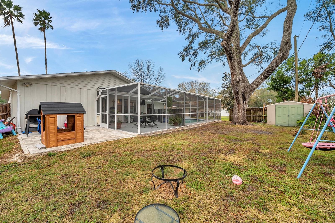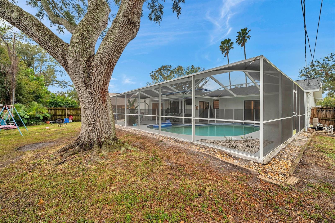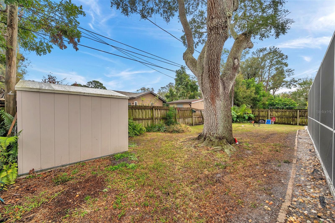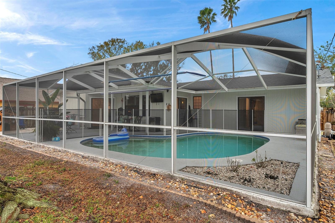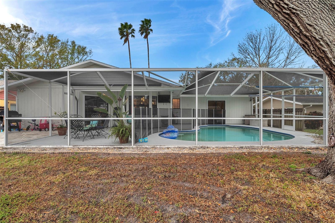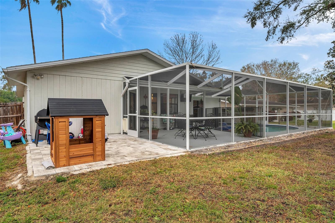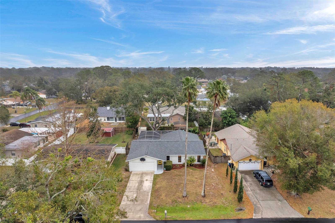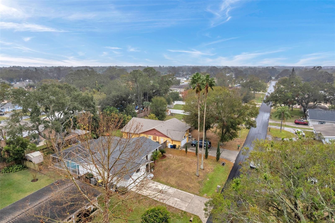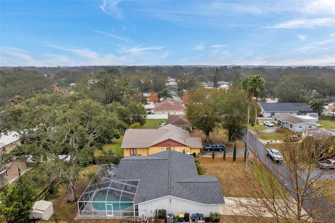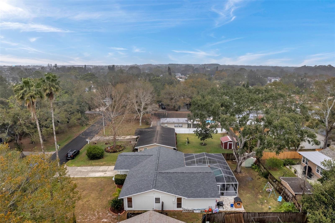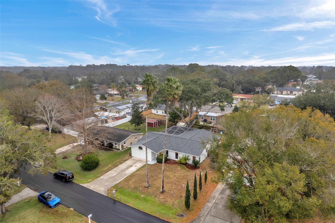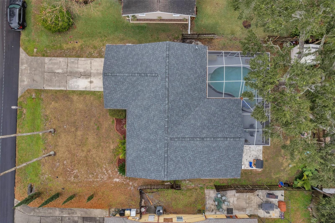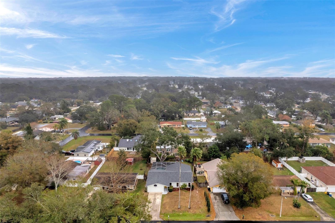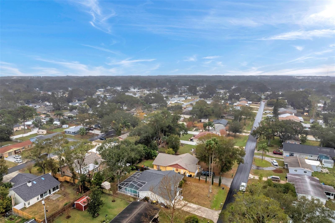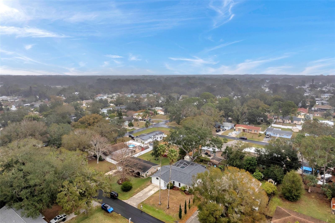1753 Lucas Drive, CLEARWATER, FL 33759
Contact Broker IDX Sites Inc.
Schedule A Showing
Request more information
- MLS#: TB8341727 ( Residential )
- Street Address: 1753 Lucas Drive
- Viewed: 77
- Price: $575,000
- Price sqft: $252
- Waterfront: No
- Year Built: 1983
- Bldg sqft: 2280
- Bedrooms: 3
- Total Baths: 2
- Full Baths: 2
- Garage / Parking Spaces: 2
- Days On Market: 158
- Additional Information
- Geolocation: 27.9853 / -82.7238
- County: PINELLAS
- City: CLEARWATER
- Zipcode: 33759
- Subdivision: Virginia Grove Terrace 3rd Add
- Provided by: REALTY ONE GROUP SUNSHINE
- Contact: Joe Orchard
- 727-293-5100

- DMCA Notice
-
DescriptionWelcome to Your Dream Home in Sunny Clearwater!** Discover this beautifully remodeled single family pool home, featuring 3 bedrooms and 2 bathrooms in a spacious split floor plan. The generous bonus living/family room adds extra comfort and versatility to your living space. As you enter, you'll be greeted by luxurious 24x48 ceramic tiles that flow throughout the home, enhanced by plush upgraded carpeting in the bedrooms and elegant travertine tiles in the newly updated bathrooms, all showcasing stunning Quartz countertops. The kitchen is a chef's paradise, boasting a large quartz island thats perfect for breakfast gatherings, while the dining room offers tranquil views of the screened in pool area. Enjoy the modern ambiance created by raised ceilings in both the kitchen and bathrooms. Retreat to the primary suite, complete with an ensuite bathroom featuring dual vanities and a spacious walk in closet. The two additional bedrooms provide ample space for guests or family members to unwind. Step outside to bask in the beautiful Florida weather in your completely refurbished screened in pool area, recently updated with new paint and screens for bug free relaxation. Inside, you can rest easy knowing that everything has been fully replaced or remodeled, including the roof and a Trane HVAC system with a whole house air filter, both completed in 2024. Convenience is at your doorstep, with vibrant Safety Harbor just a short 7 minute drive or a leisurely 12 minute bike ride away, offering excellent shopping, dining, and nightlife options. You're also only 19 minutes from the world famous Clearwater Beach, and Tampa International Airport is just 20 minutes away, making this home perfectly situated for both convenience and lifestyle. Dont miss your chance to call this stunning, updated home yours! Schedule your viewing today before it's gone!
Property Location and Similar Properties
Features
Appliances
- Microwave
- Range
- Refrigerator
Home Owners Association Fee
- 0.00
Carport Spaces
- 0.00
Close Date
- 0000-00-00
Cooling
- Central Air
Country
- US
Covered Spaces
- 0.00
Exterior Features
- Hurricane Shutters
- Rain Gutters
- Sliding Doors
Fencing
- Wood
Flooring
- Ceramic Tile
- Tile
Garage Spaces
- 2.00
Heating
- Central
Insurance Expense
- 0.00
Interior Features
- Ceiling Fans(s)
- High Ceilings
- Open Floorplan
- Primary Bedroom Main Floor
- Thermostat
Legal Description
- VIRGINIA GROVE TERRACE 3RD ADD BLK 5
- LOT 18
Levels
- One
Living Area
- 1688.00
Lot Features
- Landscaped
Area Major
- 33759 - Clearwater
Net Operating Income
- 0.00
Occupant Type
- Owner
Open Parking Spaces
- 0.00
Other Expense
- 0.00
Parcel Number
- 05-29-16-94374-005-0180
Pets Allowed
- Cats OK
- Dogs OK
- Yes
Pool Features
- In Ground
Property Condition
- Completed
Property Type
- Residential
Roof
- Shingle
Sewer
- Public Sewer
Tax Year
- 2024
Township
- 29
Utilities
- Cable Connected
- Electricity Connected
- Phone Available
- Public
- Sewer Connected
- Water Connected
Views
- 77
Virtual Tour Url
- https://www.propertypanorama.com/instaview/stellar/TB8341727
Water Source
- Public
Year Built
- 1983



