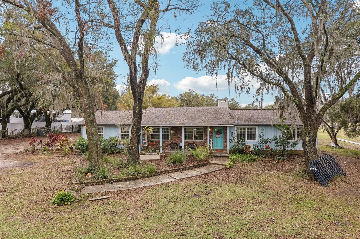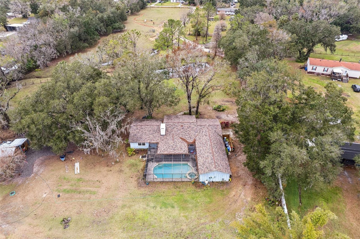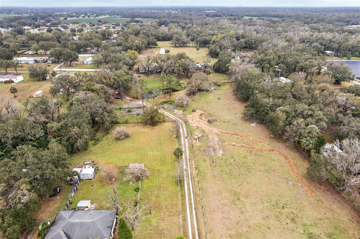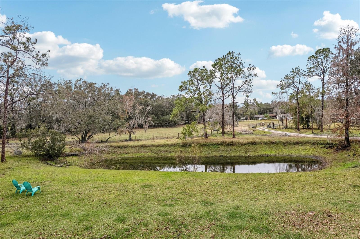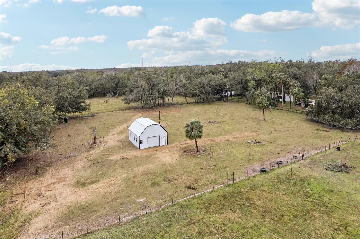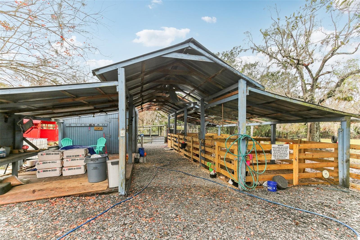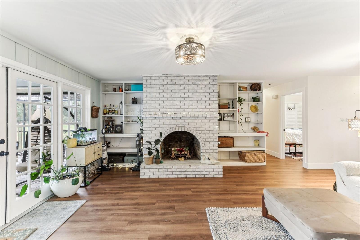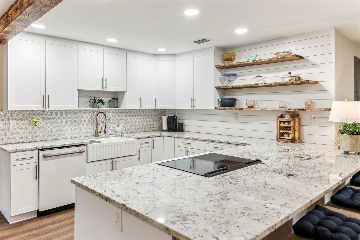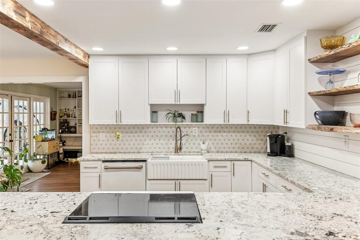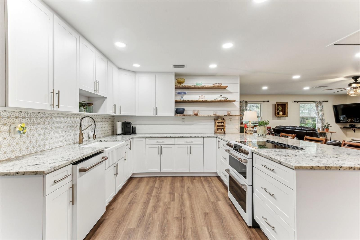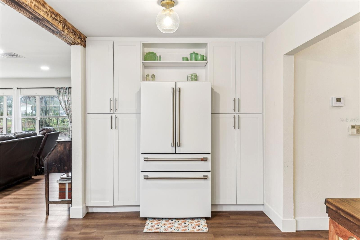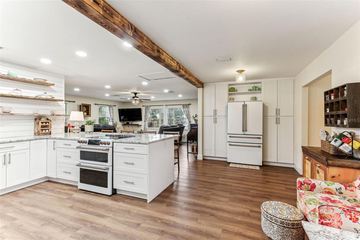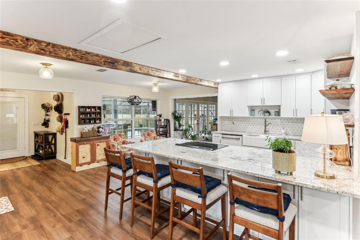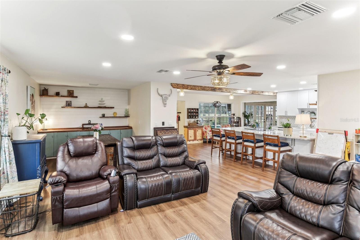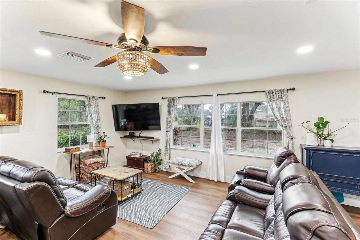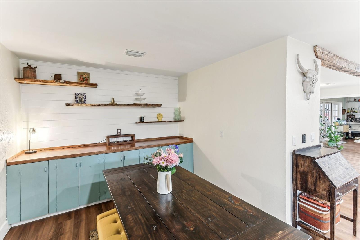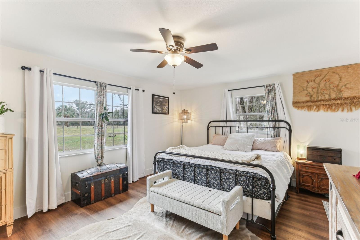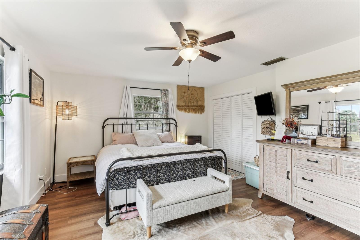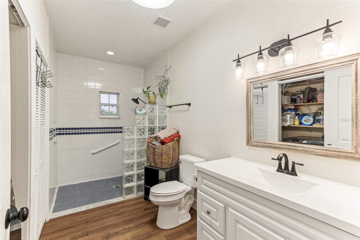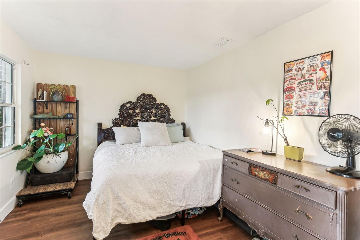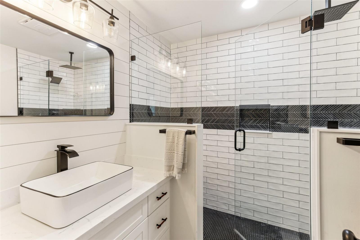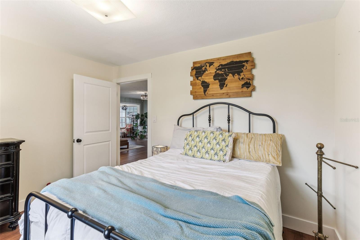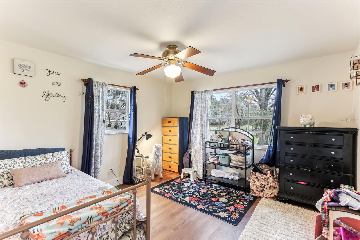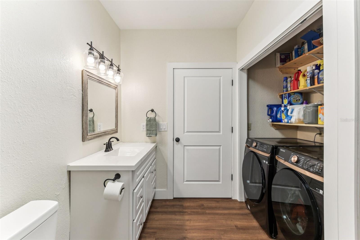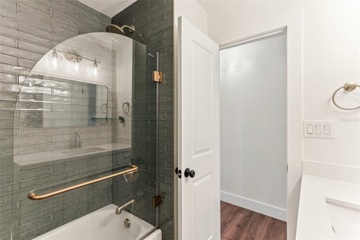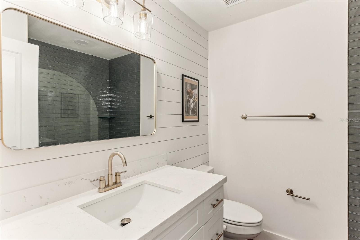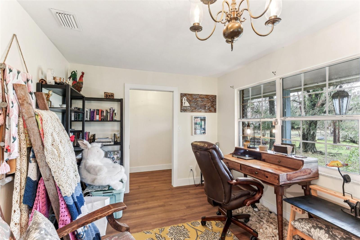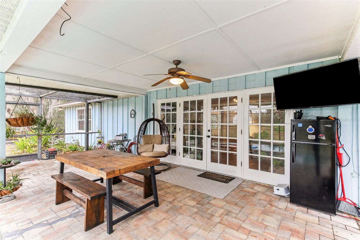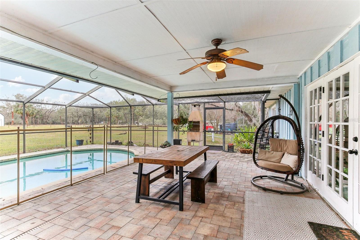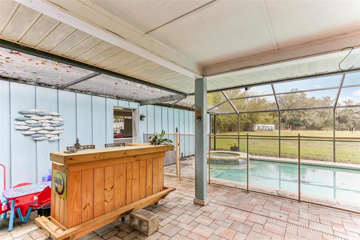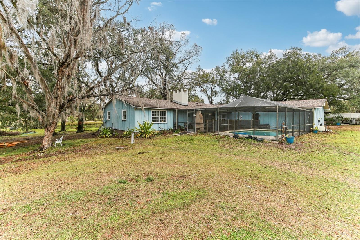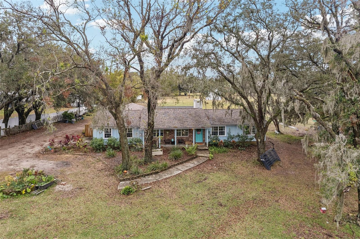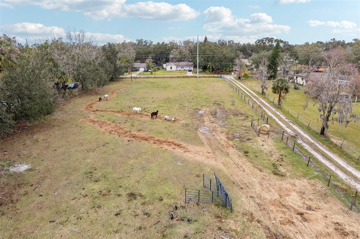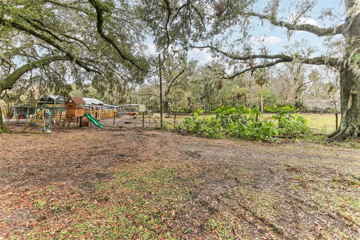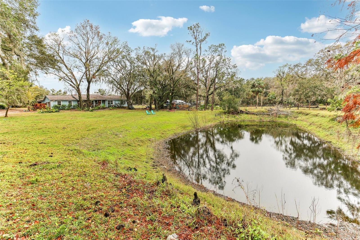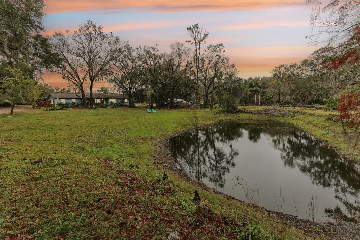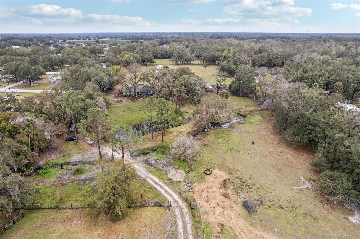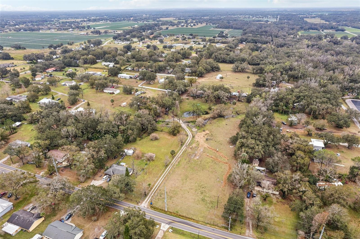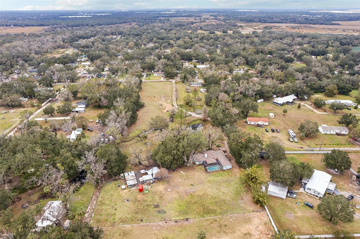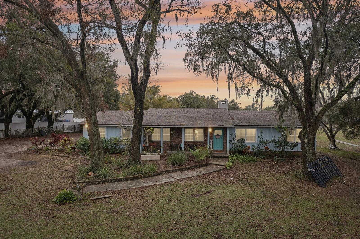3009 Jim Johnson Road, PLANT CITY, FL 33566
Contact Broker IDX Sites Inc.
Schedule A Showing
Request more information
- MLS#: TB8341293 ( Residential )
- Street Address: 3009 Jim Johnson Road
- Viewed: 99
- Price: $750,000
- Price sqft: $229
- Waterfront: No
- Year Built: 1981
- Bldg sqft: 3280
- Bedrooms: 4
- Total Baths: 3
- Full Baths: 3
- Garage / Parking Spaces: 2
- Days On Market: 159
- Additional Information
- Geolocation: 27.9799 / -82.088
- County: HILLSBOROUGH
- City: PLANT CITY
- Zipcode: 33566
- Subdivision: Unplatted
- Elementary School: SpringHead HB
- Middle School: Marshall HB
- High School: Plant City HB
- Provided by: BLUE SUN REALTY LLC
- Contact: Angela Inzerillo
- 813-365-3370

- DMCA Notice
-
DescriptionBIG PRICE DROP !! Welcome Home to Peaceful Farm Style Living on 7+ acres with an REMODELED 4 Bedroom home with SCREENED POOL & paver patio that overlooks your private pastures & barns with 4 horse stalls. The amazing home is perfect in so many ways with an open layout with 3 large bedrooms, 3 full size updated baths, and a BONUS ROOM that is currently a 4th bedroom and office. You will love the newly updated kitchen that is the center of the home complete with white shaker cabinets, gold accents, tile backsplash, gorgeous live edge open shelving, farmhouse sink and upgraded 2024 Samsung Cafe Line White and Gold appliances, granite counters with a large open island that overlooks the living room. Stunning large windows showcase gorgeous views from every room. All of the bathrooms have been updated with glass doors, new vanities, & newer fixtures. Fall in love with the ship lap accent walls throughout the home and wood beams that give ceiling flair. There are large open spaces with 2 living rooms, eat in kitchen area, formal dining room, wood burning fireplace with white wash brick and mantel that is a centerpiece and focal point. Double french doors you will lead you to the large covered paver patio surrounding the pool with spa, kid pool fence, bar area and a side door that connects to the 2 car oversized garage. In the other direction is a new 2024 constructed Metal 30x24 Storage Barn with roll up door and also a large wood frame animal sanctuary barn with private stalls for all the furry and feathered friends! There are several pastures for the animals and a huge chicken playground that is perfect for having the best & freshest eggs in town for yourself or to share. The property is zoned AS 1 which means you have the ability to sell off some land or create your own village since 1 home per acre is allowed with this zoning & all farm animals are welcome. The property has minimal flood area that is only around the pond that is in the center of the property with a small drainage creek the remaining property is high and dry. Plant City has an ideal location that is perfectly centered between Tampa and Orlando. This unique home sits back off the road for privacy and this location is minutes to all major highways for easy access everywhere and also less than 7 minutes from lots of shopping and restaurant options. There are have been lots of major recent updates in the home to remove large repair concerns including: a new Electric panels in 2023, New Water Heater in 2024, new vinyl plant flooring throughout in 2024, updated kitchen, bathrooms, most plumbing and light fixtures updated, 2023 pool pump and generator direct connection. In addition, the roof is 6 years new! Additional 1.67 adjacent high & dry buildable property also for sale in case you have anyone in mind to become your neighbor! Schedule you tour to experience what living luxury farm life could be like on this peaceful and beautiful property!
Property Location and Similar Properties
Features
Appliances
- Dishwasher
- Microwave
- Range
- Refrigerator
Home Owners Association Fee
- 0.00
Carport Spaces
- 0.00
Close Date
- 0000-00-00
Cooling
- Central Air
Country
- US
Covered Spaces
- 0.00
Exterior Features
- French Doors
Fencing
- Barbed Wire
- Board
Flooring
- Ceramic Tile
- Vinyl
Garage Spaces
- 2.00
Heating
- Central
High School
- Plant City-HB
Insurance Expense
- 0.00
Interior Features
- Living Room/Dining Room Combo
- Open Floorplan
- Primary Bedroom Main Floor
Legal Description
- W 1/4 OF NW 1/4 OF NW 1/4 LESS E 150 FT OF N 316 FT AND LESS RD R/W
Levels
- One
Living Area
- 2400.00
Lot Features
- Greenbelt
- Pasture
- Zoned for Horses
Middle School
- Marshall-HB
Area Major
- 33566 - Plant City
Net Operating Income
- 0.00
Occupant Type
- Owner
Open Parking Spaces
- 0.00
Other Expense
- 0.00
Other Structures
- Barn(s)
- Kennel/Dog Run
- Shed(s)
- Storage
- Workshop
Parcel Number
- U-11-29-22-ZZZ-000004-91260.0
Pool Features
- Gunite
Property Type
- Residential
Roof
- Shingle
School Elementary
- SpringHead-HB
Sewer
- Septic Tank
Tax Year
- 2024
Township
- 29
Utilities
- Cable Available
View
- Trees/Woods
Views
- 99
Virtual Tour Url
- https://www.propertypanorama.com/instaview/stellar/TB8341293
Water Source
- Well
Year Built
- 1981
Zoning Code
- AS-1



