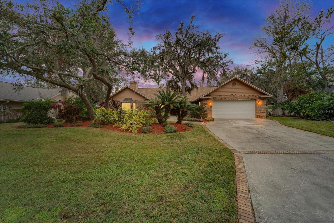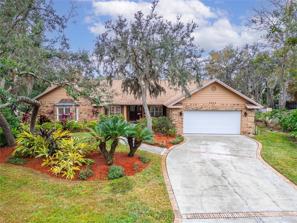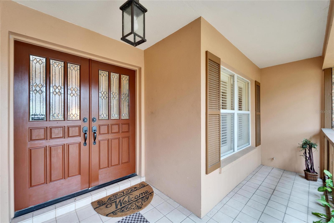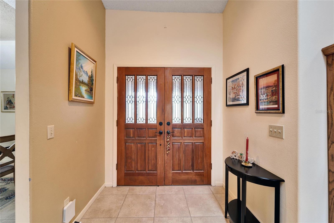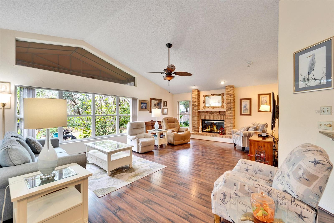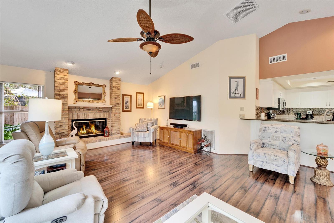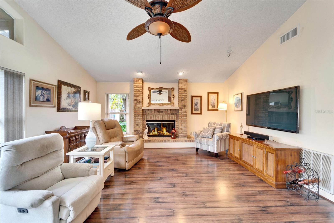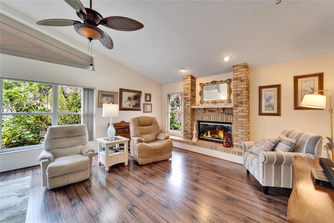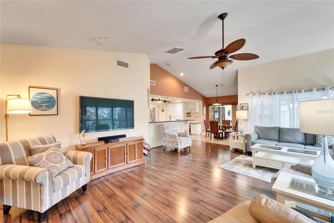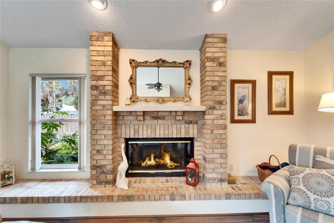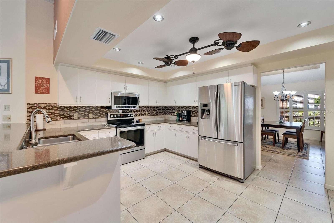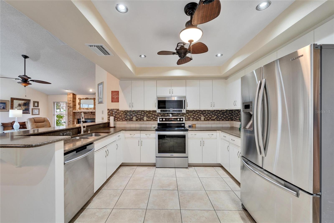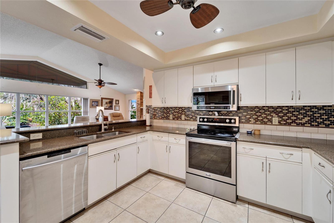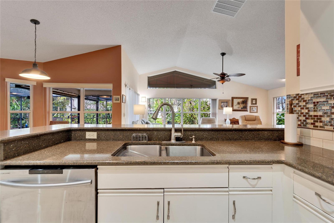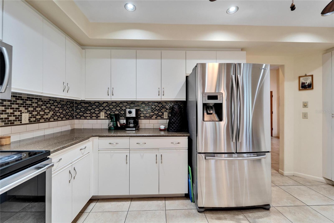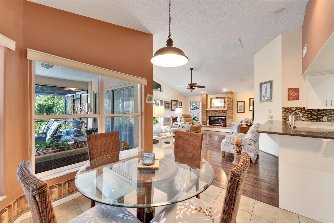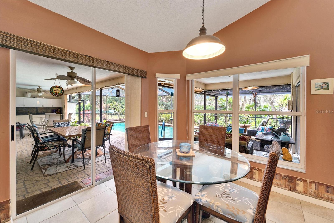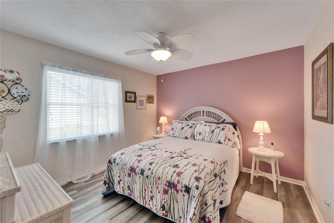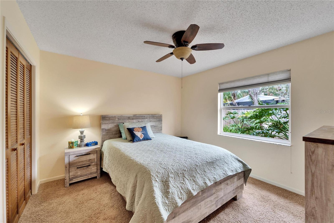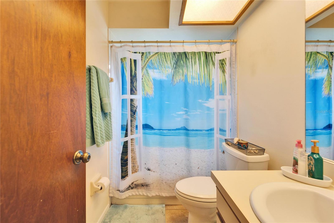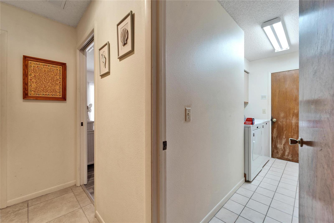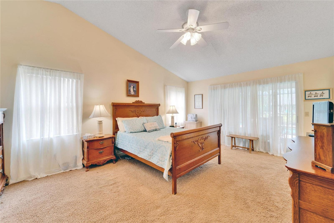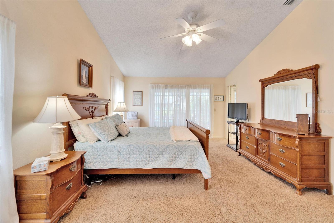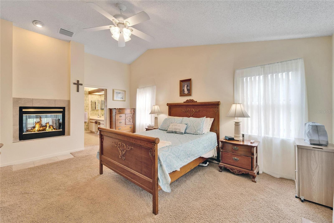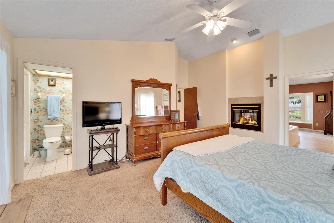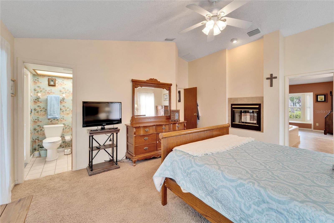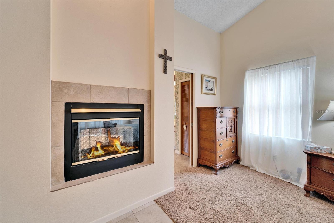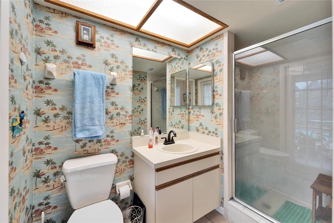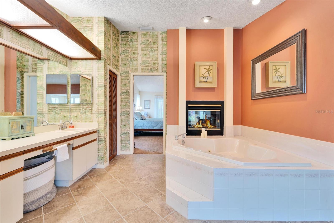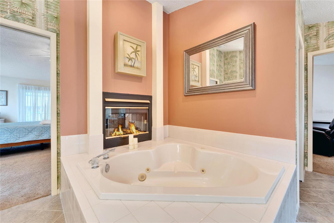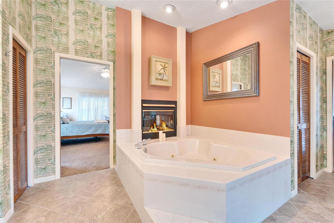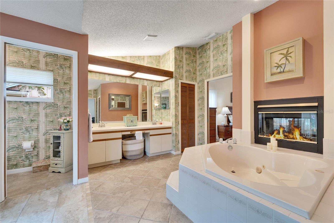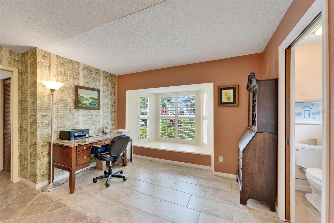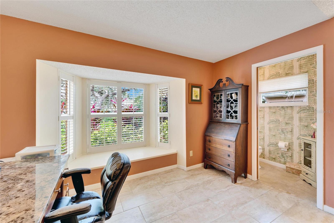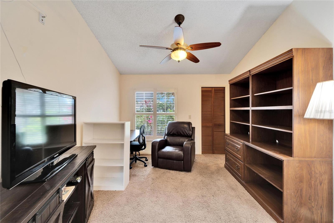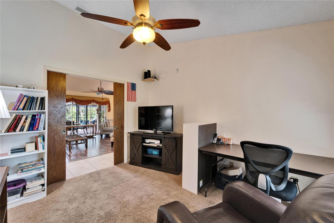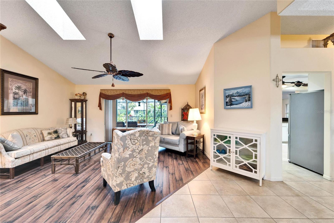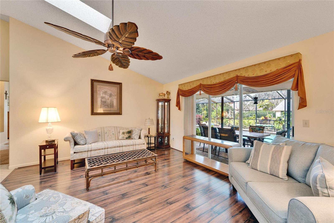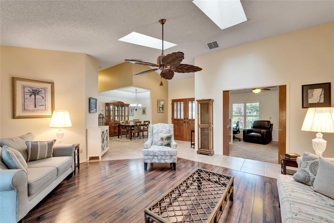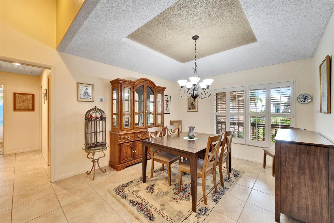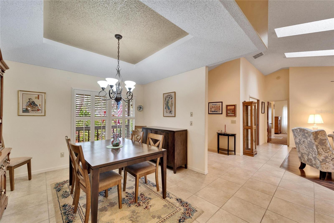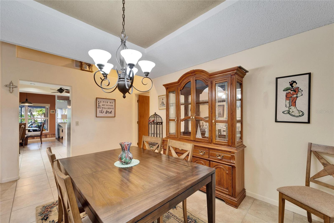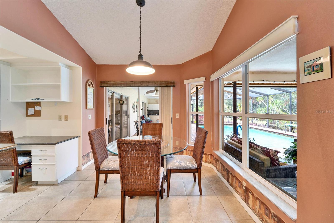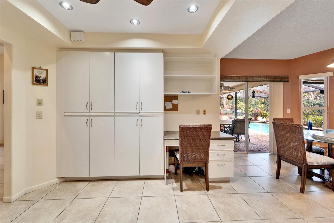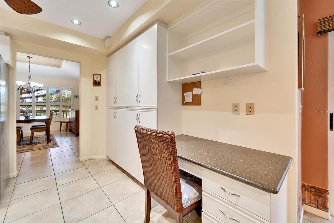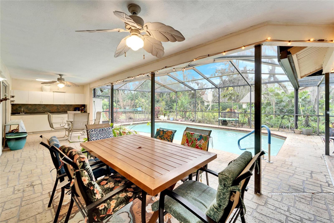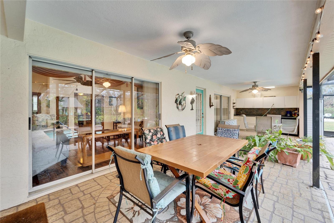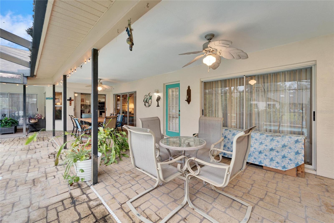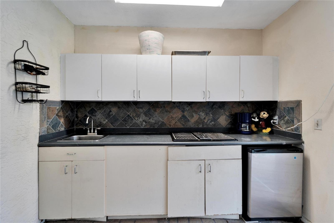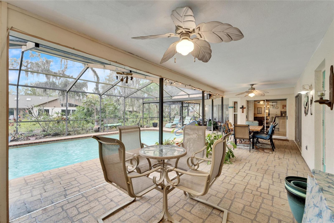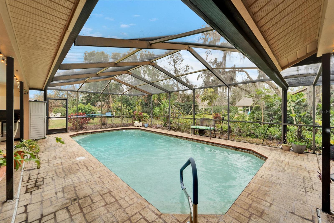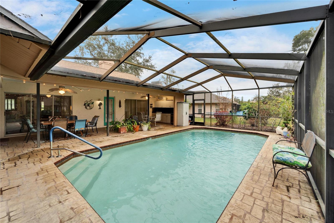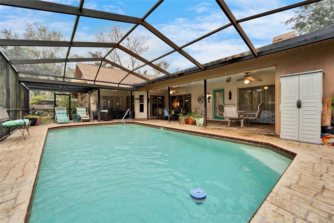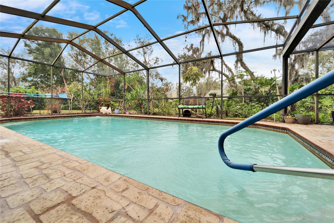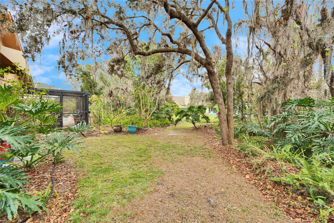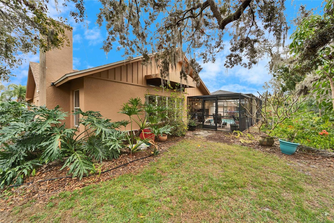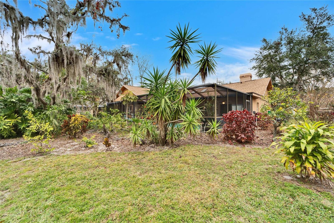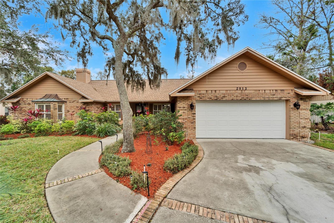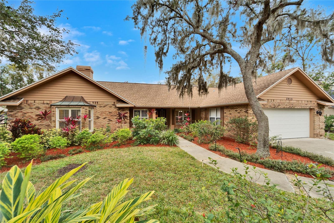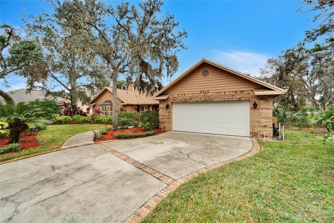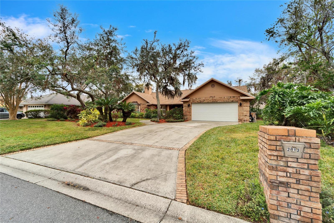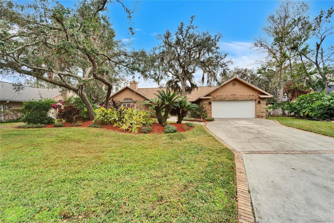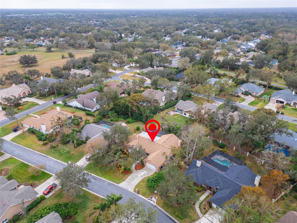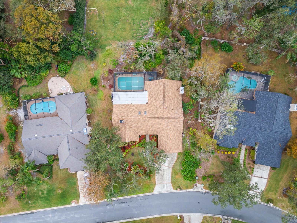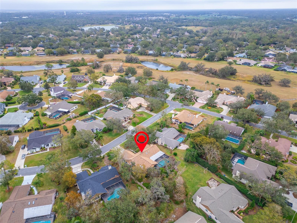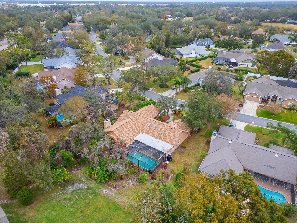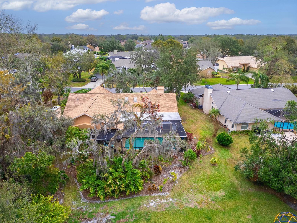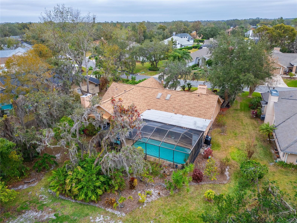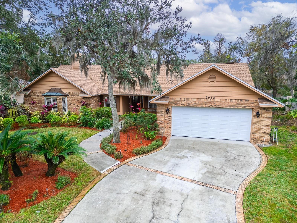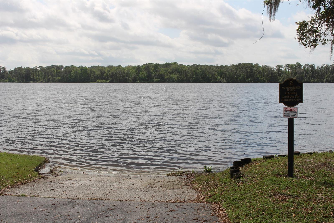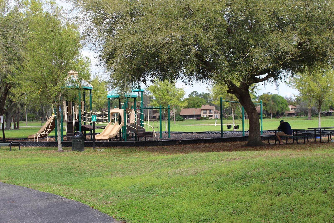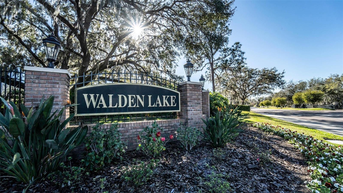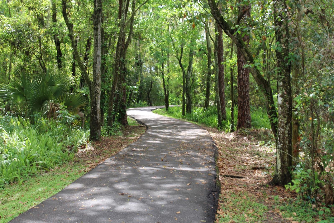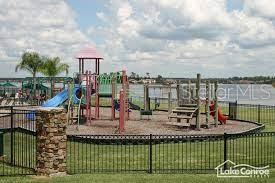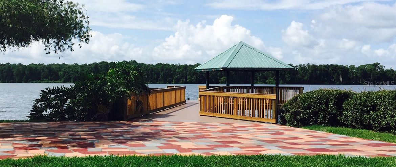2913 Aston Avenue, PLANT CITY, FL 33566
Contact Broker IDX Sites Inc.
Schedule A Showing
Request more information
- MLS#: TB8338300 ( Residential )
- Street Address: 2913 Aston Avenue
- Viewed: 141
- Price: $545,000
- Price sqft: $150
- Waterfront: No
- Year Built: 1989
- Bldg sqft: 3643
- Bedrooms: 4
- Total Baths: 3
- Full Baths: 3
- Garage / Parking Spaces: 2
- Days On Market: 191
- Additional Information
- Geolocation: 27.9813 / -82.1632
- County: HILLSBOROUGH
- City: PLANT CITY
- Zipcode: 33566
- Subdivision: Walden Lake Aston Woods
- Elementary School: Walden Lake
- Middle School: Tomlin
- High School: Plant City
- Provided by: LPT REALTY
- Contact: Courtney Binnion
- 877-366-2213

- DMCA Notice
-
Description**update** seller is providing a home inspection and concessions towards buyer's closing costs!! Discover the epitome of comfort and style in this stunning 4 bedroom, 3 bathroom home nestled in the heart of plant city. Located in the highly sought after, walden lake, aston woods. This elegant property offers a generous 2,653 square feet of sophisticated living space, designed to cater to the discerning homeowner. Step inside to find a beautiful family room beaming with sun light from two sky lights illuminating the room. Adjacent to the left is the primary bedroom with a double sided fireplace that offers a warm, glowing connection between the primary bedroom and the primary bathroom, creating an ambiance of cozy luxury. The house features a split floor plan, providing privacy and tranquility in the spacious bedrooms. The primary bedroom itself is an oasis of calm, ideal for rest and rejuvenation. The kitchen is very spacious and openly shared with the living room to offer a comfortable and cozy space to host your next dinner party. The kitchen area offers stainless steel appliances, quartz countertops and a separate eat in kitchen. Outdoors, the property doesn't disappoint with its lush landscaping providing a serene backdrop to the inviting in ground pool. It's the perfect escape for cooling off on hot floridian days or hosting memorable gatherings with friends and family. **most importantly, roof, ac, water heater & whole house water softner are five years new!! Pool heater was replaced three years ago so, it's even newer! The walden lake community enriches life with it's walking trails, lakes, dog park, playground, beach volleyball and so much more! The walden lake trails are perfect for morning jogs or leisurely evening strolls. Each element of this home has been crafted with care and attention to detail, making it an ideal choice for anyone looking for a blend of modern luxury and functional living. This isn't just a house it's a gateway to a life of splendor and convenience. Come and see this beauty for yourself and start crafting your own stories within its walls.
Property Location and Similar Properties
Features
Appliances
- Dishwasher
- Disposal
- Electric Water Heater
- Range
- Refrigerator
Association Amenities
- Gated
- Maintenance
- Playground
- Trail(s)
Home Owners Association Fee
- 50.00
Home Owners Association Fee Includes
- Maintenance Grounds
- Security
Association Name
- Aston Woods HOA
Association Phone
- 813-754-3119
Carport Spaces
- 0.00
Close Date
- 0000-00-00
Cooling
- Central Air
Country
- US
Covered Spaces
- 0.00
Exterior Features
- Awning(s)
- Outdoor Kitchen
- Private Mailbox
- Sidewalk
- Sliding Doors
Flooring
- Carpet
- Ceramic Tile
- Laminate
- Tile
Garage Spaces
- 2.00
Heating
- Electric
High School
- Plant City-HB
Insurance Expense
- 0.00
Interior Features
- Eat-in Kitchen
- Kitchen/Family Room Combo
- Living Room/Dining Room Combo
- Solid Surface Counters
- Split Bedroom
- Thermostat
- Tray Ceiling(s)
- Vaulted Ceiling(s)
- Walk-In Closet(s)
- Window Treatments
Legal Description
- WALDEN LAKE UNIT 27 PHASE 1 LOT 5 BLOCK 2
Levels
- One
Living Area
- 2653.00
Lot Features
- City Limits
- Landscaped
- Paved
Middle School
- Tomlin-HB
Area Major
- 33566 - Plant City
Net Operating Income
- 0.00
Occupant Type
- Owner
Open Parking Spaces
- 0.00
Other Expense
- 0.00
Parcel Number
- P-01-29-21-56Z-000002-00005.0
Pets Allowed
- Cats OK
- Dogs OK
- Yes
Pool Features
- Tile
Property Condition
- Completed
Property Type
- Residential
Roof
- Shingle
School Elementary
- Walden Lake-HB
Sewer
- Public Sewer
Style
- Ranch
Tax Year
- 2024
Township
- 29
Utilities
- Cable Available
- Electricity Available
- Phone Available
- Public
- Water Available
View
- Pool
Views
- 141
Virtual Tour Url
- https://www.propertypanorama.com/instaview/stellar/TB8338300
Water Source
- Public
Year Built
- 1989
Zoning Code
- R-6



