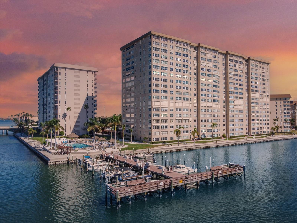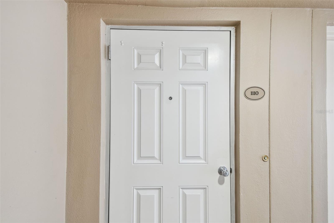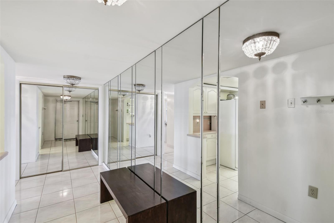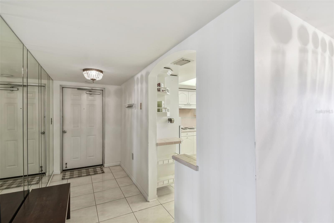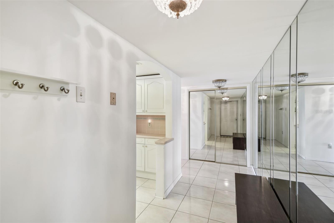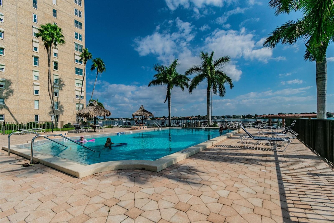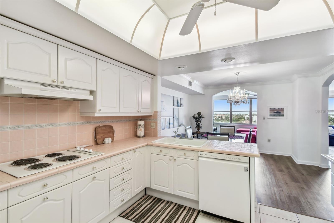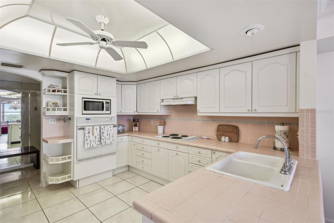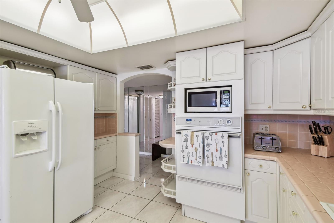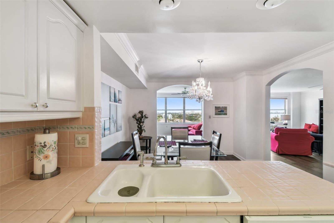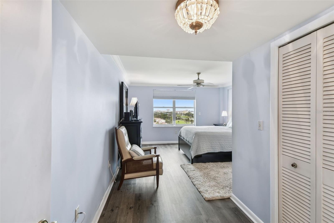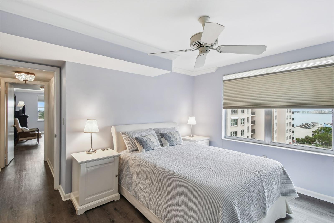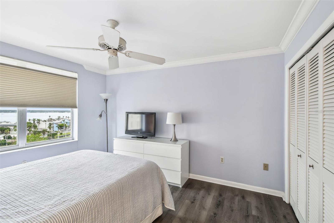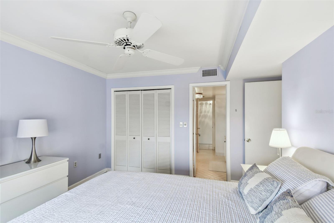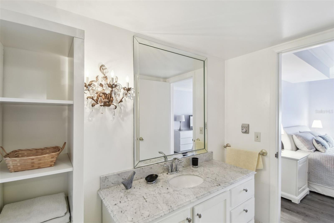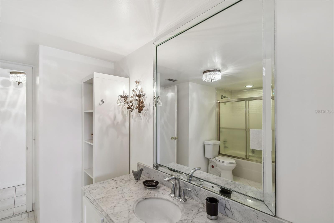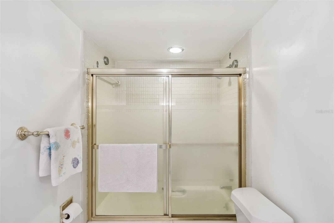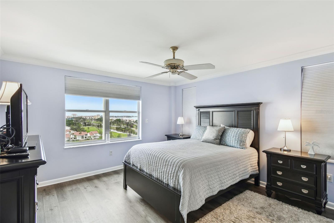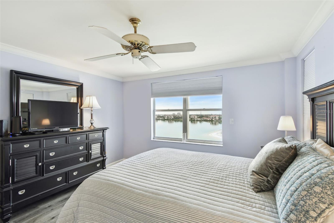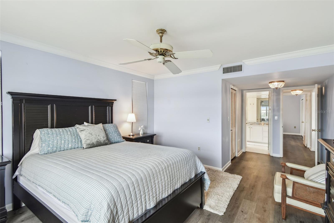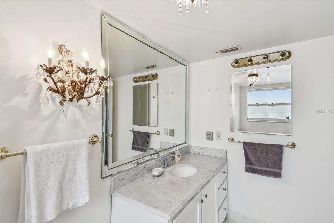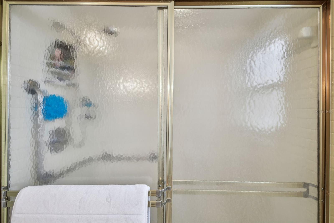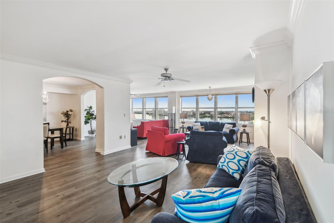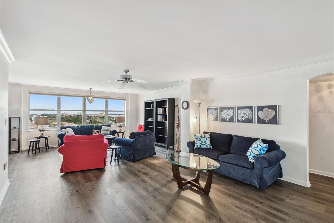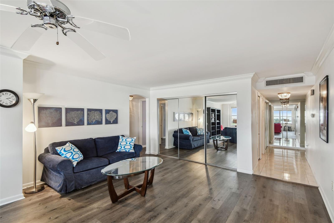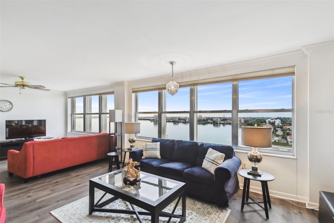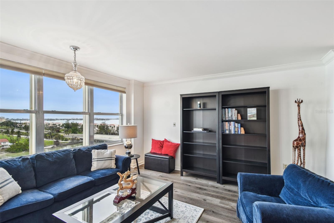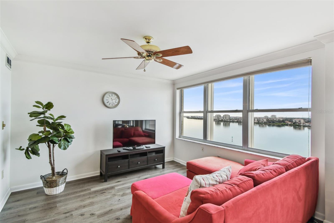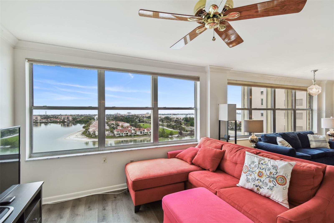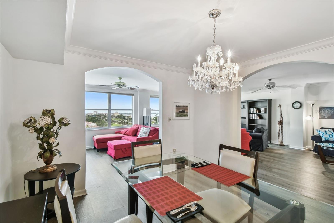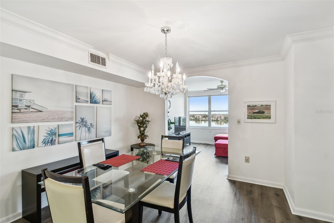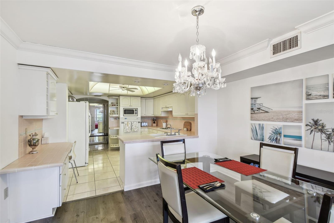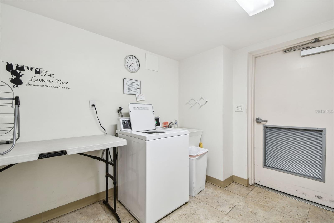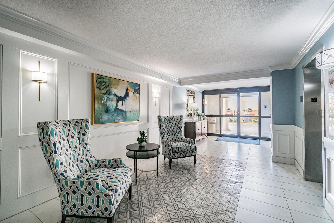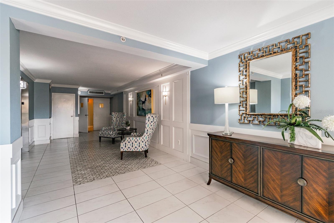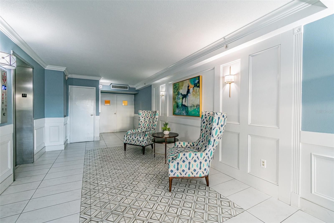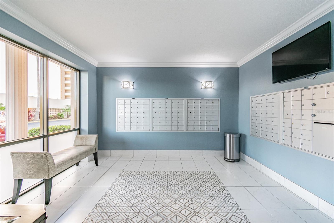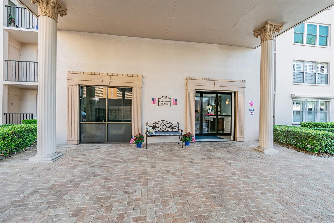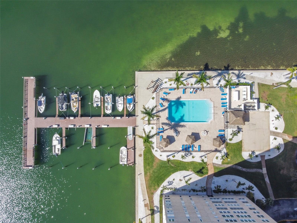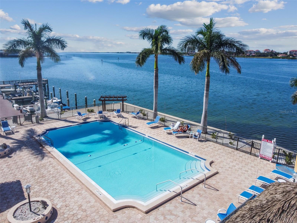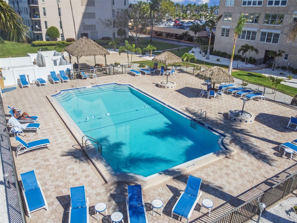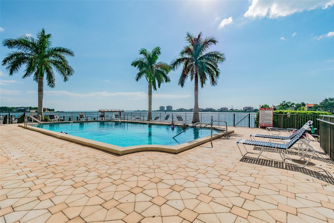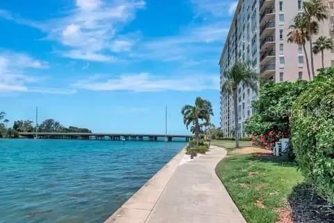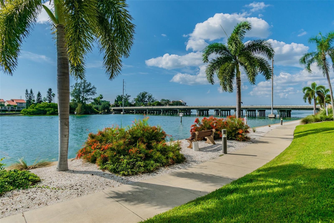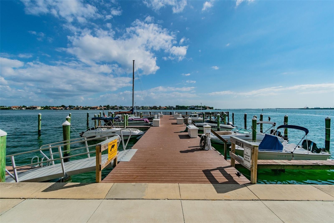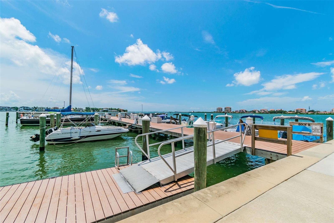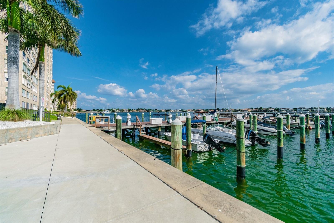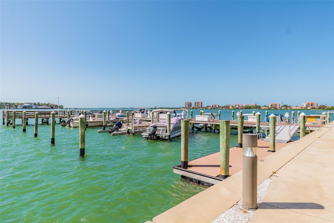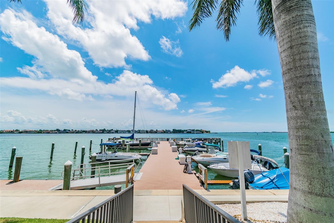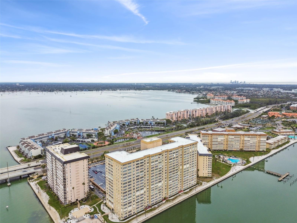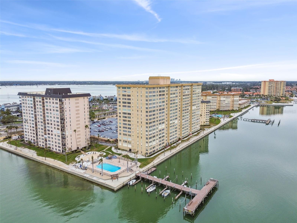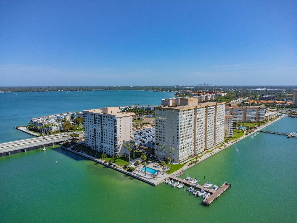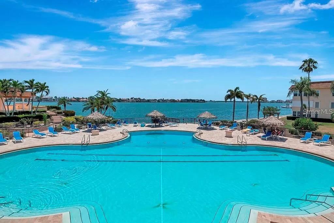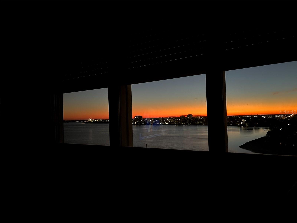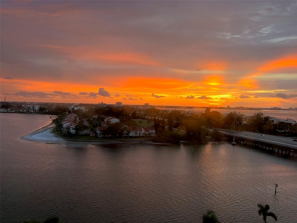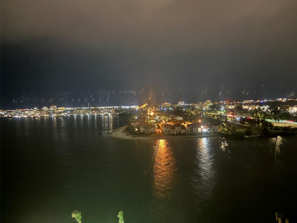5200 Brittany Drive S 1110, ST PETERSBURG, FL 33715
Contact Broker IDX Sites Inc.
Schedule A Showing
Request more information
- MLS#: TB8335381 ( Residential )
- Street Address: 5200 Brittany Drive S 1110
- Viewed: 57
- Price: $439,000
- Price sqft: $0
- Waterfront: Yes
- Wateraccess: Yes
- Waterfront Type: Bay/Harbor
- Year Built: 1970
- Bldg sqft: 0
- Bedrooms: 2
- Total Baths: 2
- Full Baths: 2
- Days On Market: 172
- Additional Information
- Geolocation: 27.7143 / -82.7051
- County: PINELLAS
- City: ST PETERSBURG
- Zipcode: 33715
- Subdivision: Bayway Isles Point Brittany Fo
- Building: Bayway Isles Point Brittany Four
- Provided by: REALTY ONE GROUP SUNSHINE
- Contact: Richard Fallon
- 727-293-5100

- DMCA Notice
-
DescriptionRare opportunity to own this fabulous spacious corner unit, 2 bedroom 2 bath, 55+ water front luxury living. Breathtaking gulf of america views and sunsets from just about entire home. This unit is being offered fully furnished. As an income property, it has been a consistant profit generator. This home offers a spacious living area throughout, perfect for entertaining, kitchen beautifully spills over to living area creating a gorgeous experience. Abundance of closets throughout home, master bedroom has a california style walk in closet and granite vanity, and best of all.. Open water views from bed. The exxex house has its own building gym on the first floor along with, party room, storage room, ( for bikes, kayaks ect,) a large heated pool, tiki hut, plenty of lounging areas, shuffle board, fishing pier, cleaning station, kayak launch area, the community as a whole has four heated pools, club house, fitness center, tennis courts, kayak station, boat docks, fishing piers and gorgeous walking paths throughout property. The best part.... Location to st. Pete beach and all the entertainment it has to offer from hotels, resturants, pubs, comedy clubs, emergency care, water front dining, a ten minute uber and youre down town saint petersburg with its private airport, yacht club, upscale dining, night life, clubs, hospitals, shopping, all forms of entertainment available to include museums, sports areans for soccer, baseball. Easy access to rt, 275 n and tampa international airport just 20 minutes away. Whether this is to be a second home, income property of primary residence... This property seriously has everything one could need at this amazing price offer. Come see.
Property Location and Similar Properties
Features
Waterfront Description
- Bay/Harbor
Appliances
- Built-In Oven
- Cooktop
- Dishwasher
- Electric Water Heater
- Microwave
- Range
- Refrigerator
Association Amenities
- Clubhouse
- Elevator(s)
- Fitness Center
- Gated
- Tennis Court(s)
Home Owners Association Fee
- 0.00
Home Owners Association Fee Includes
- Guard - 24 Hour
- Cable TV
- Common Area Taxes
- Pool
- Electricity
- Escrow Reserves Fund
- Internet
- Maintenance Grounds
- Recreational Facilities
- Security
- Sewer
- Trash
- Water
Association Name
- Bella Primus
Association Phone
- 727.866.2655 x 2
Carport Spaces
- 0.00
Close Date
- 0000-00-00
Cooling
- Central Air
Country
- US
Covered Spaces
- 0.00
Exterior Features
- Outdoor Grill
- Tennis Court(s)
Flooring
- Laminate
- Tile
Garage Spaces
- 0.00
Heating
- Central
Insurance Expense
- 0.00
Interior Features
- Ceiling Fans(s)
- Eat-in Kitchen
- Open Floorplan
- Walk-In Closet(s)
- Window Treatments
Legal Description
- BAYWAY ISLES POINT BRITTANY FOUR CONDO APT 1110
Levels
- One
Living Area
- 1740.00
Lot Features
- City Limits
- In County
Area Major
- 33715 - St Pete/Tierra Verde
Net Operating Income
- 0.00
Occupant Type
- Vacant
Open Parking Spaces
- 0.00
Other Expense
- 0.00
Other Structures
- Tennis Court(s)
Parcel Number
- 09-32-16-05630-000-1110
Parking Features
- Assigned
- Guest
- Reserved
- Basement
Pets Allowed
- Yes
Pool Features
- Gunite
- Heated
- In Ground
Property Type
- Residential
Roof
- Built-Up
Sewer
- Public Sewer
Tax Year
- 2024
Township
- 32
Unit Number
- 1110
Utilities
- Cable Available
- Electricity Available
- Electricity Connected
View
- Pool
- Water
Views
- 57
Virtual Tour Url
- https://www.propertypanorama.com/instaview/stellar/TB8335381
Water Source
- Public
Year Built
- 1970



