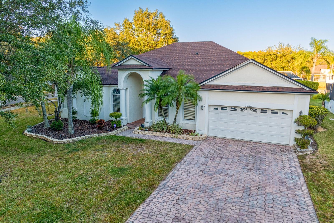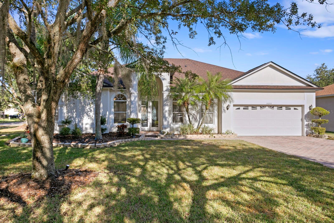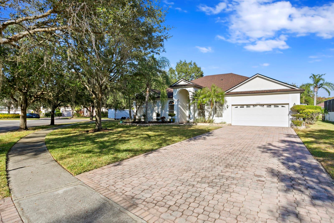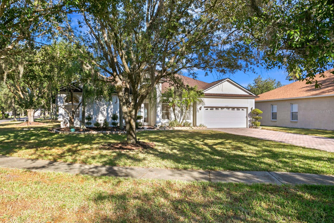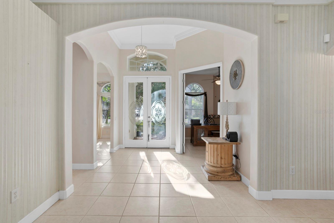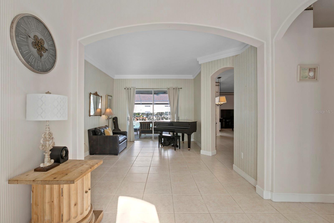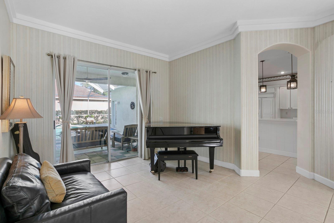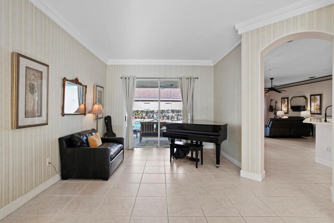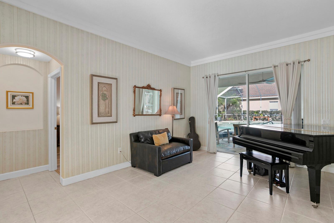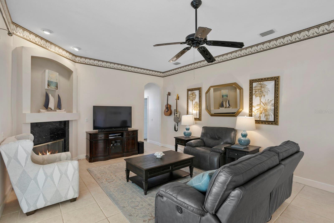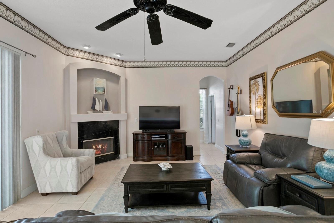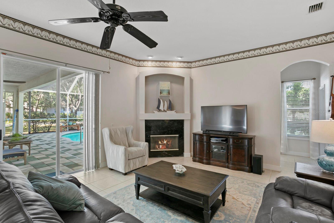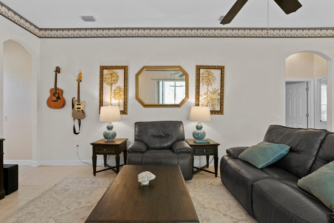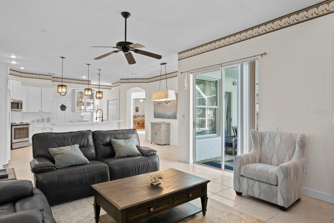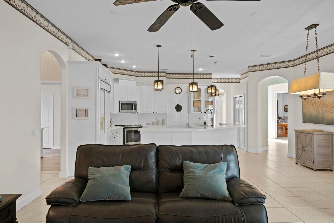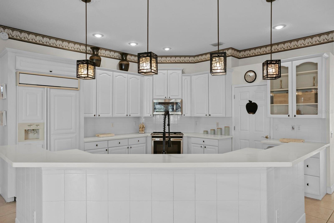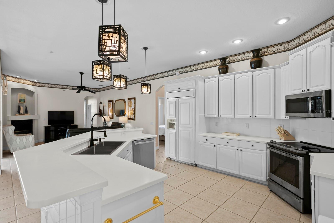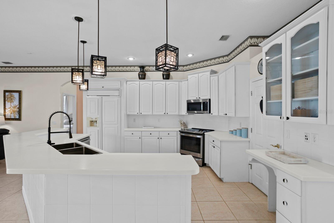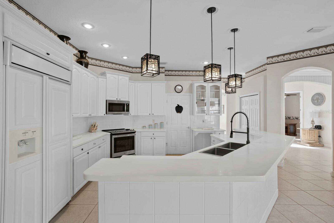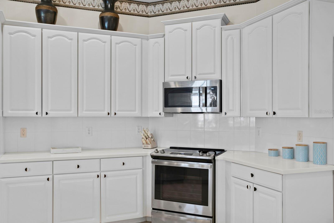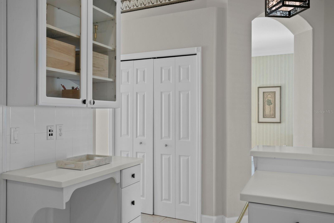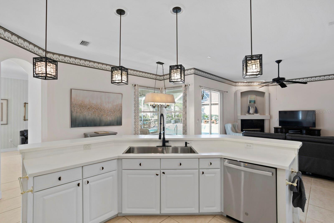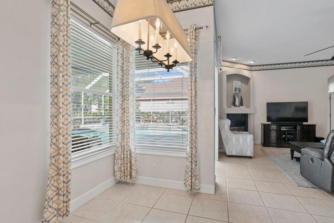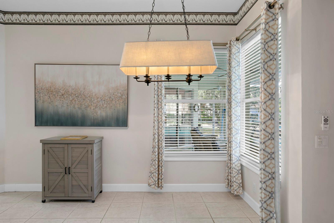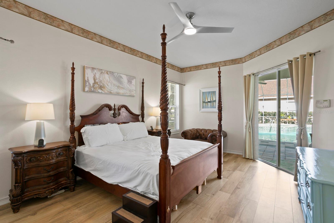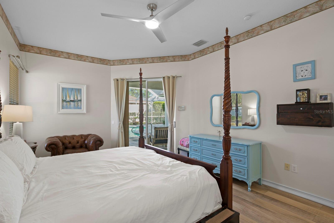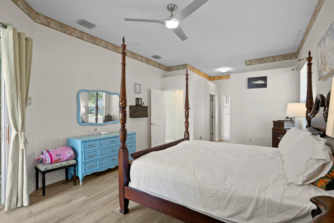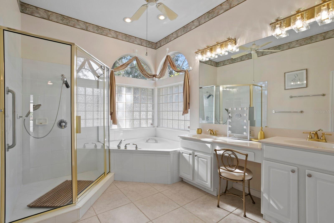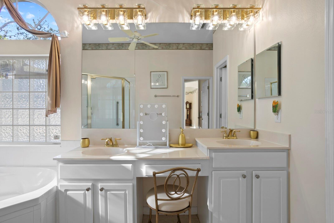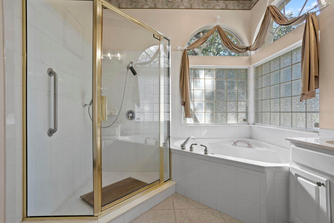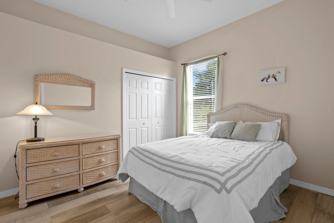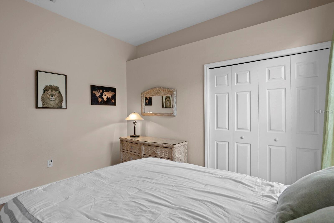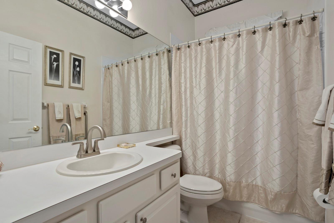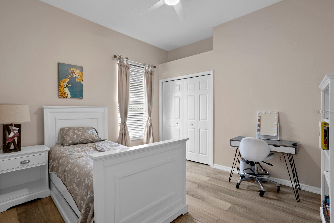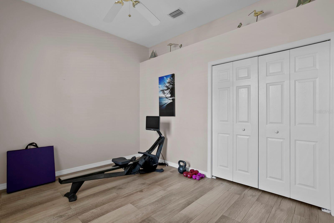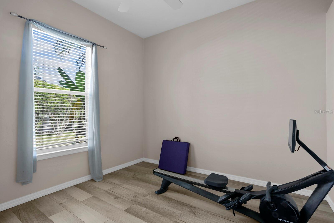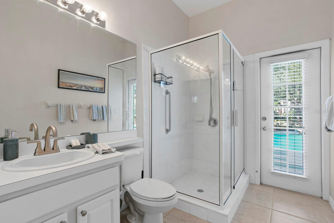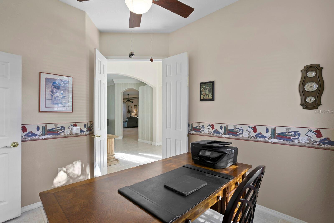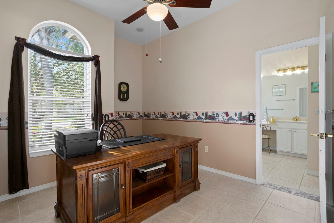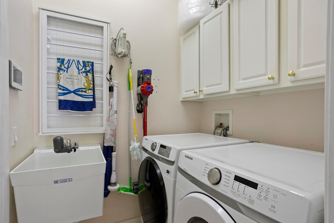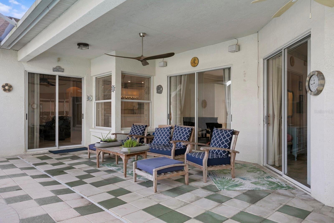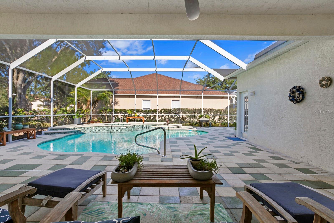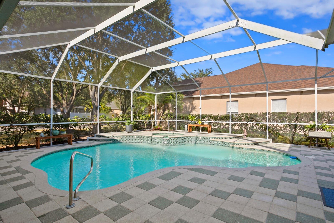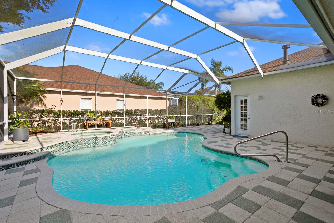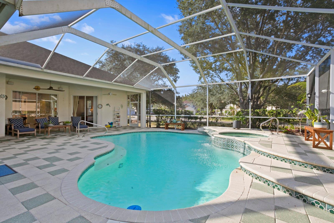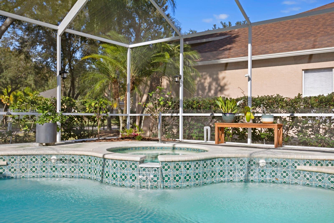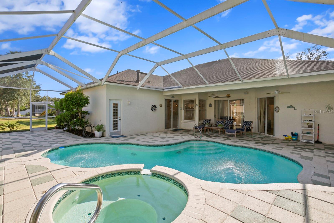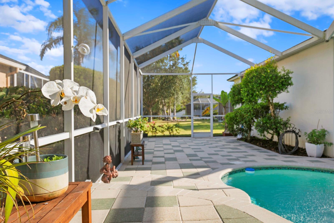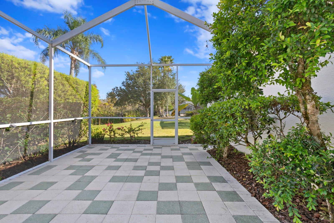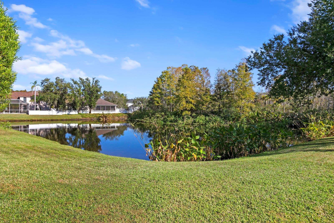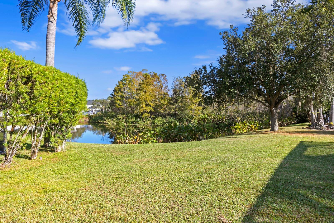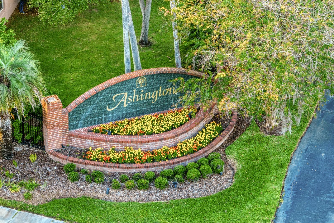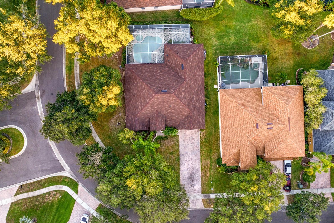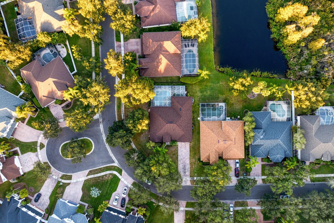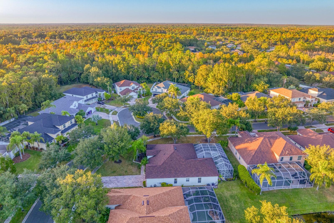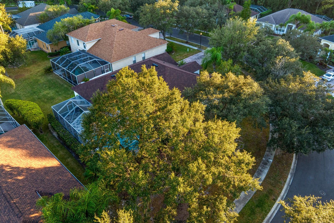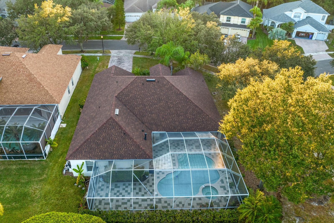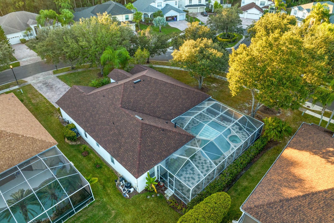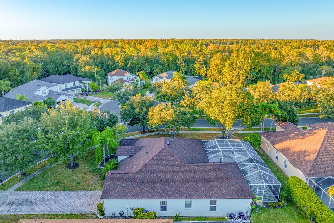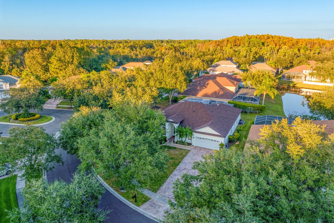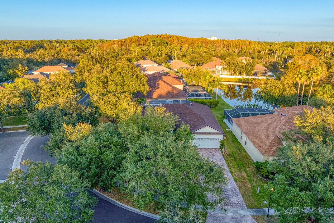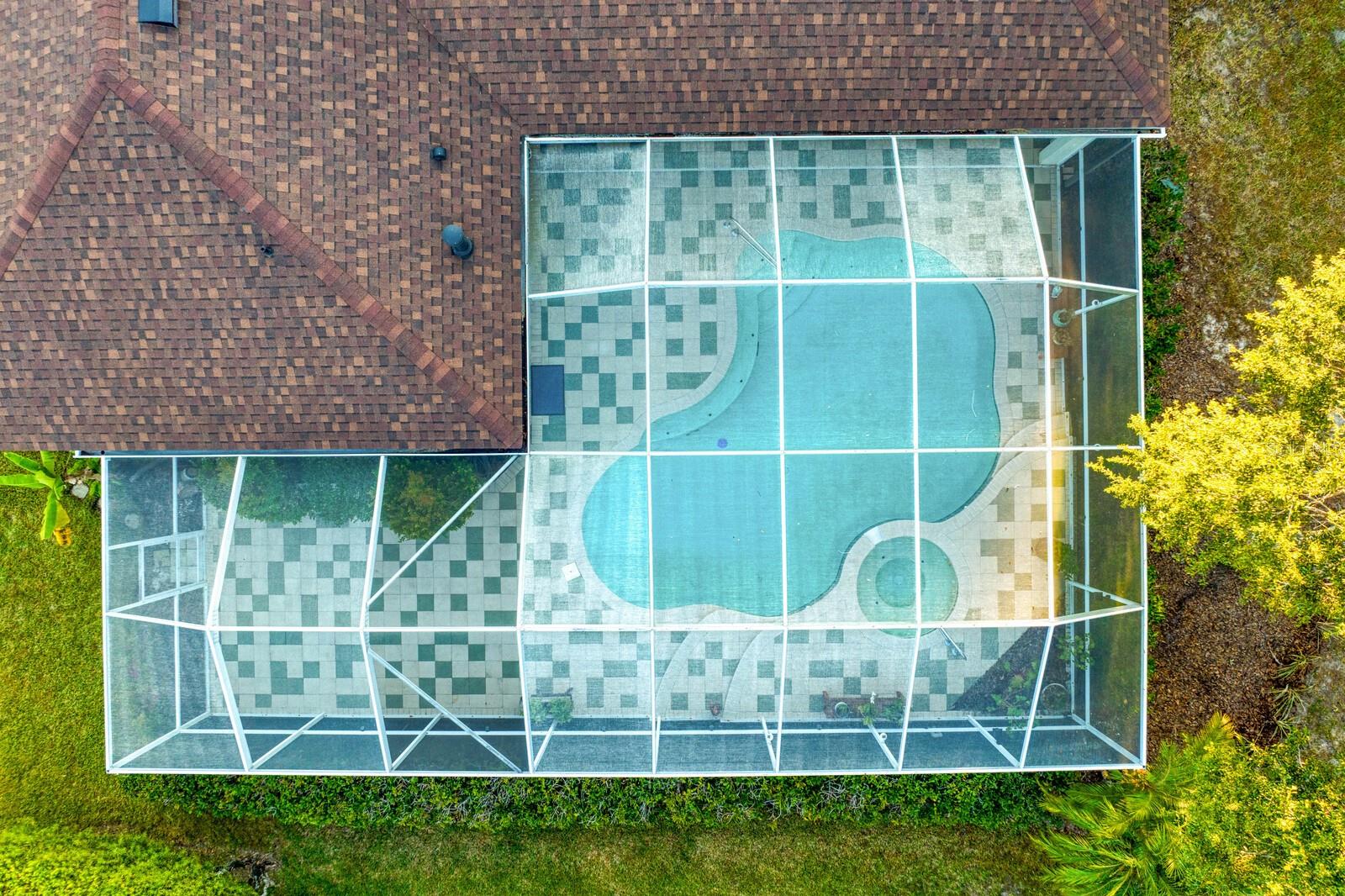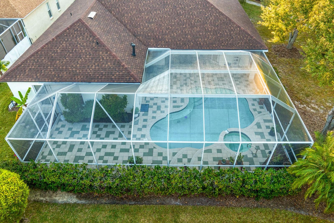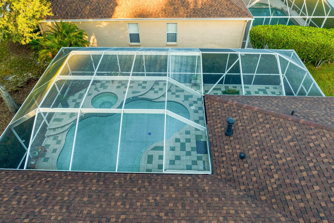16310 Ashington Park Drive, TAMPA, FL 33647
Contact Broker IDX Sites Inc.
Schedule A Showing
Request more information
Reduced
- MLS#: TB8333120 ( Residential )
- Street Address: 16310 Ashington Park Drive
- Viewed: 57
- Price: $665,000
- Price sqft: $196
- Waterfront: No
- Year Built: 1999
- Bldg sqft: 3397
- Bedrooms: 4
- Total Baths: 3
- Full Baths: 3
- Garage / Parking Spaces: 2
- Days On Market: 155
- Additional Information
- Geolocation: 28.1165 / -82.3913
- County: HILLSBOROUGH
- City: TAMPA
- Zipcode: 33647
- Subdivision: Tampa Palms Area 4 Prcl 21 R
- Elementary School: Chiles HB
- Middle School: Liberty HB
- High School: Freedom HB
- Provided by: FLORIDA EXECUTIVE REALTY
- Contact: Kristy Darragh
- 813-972-3430

- DMCA Notice
-
DescriptionLocated in the highly sought after Ashington neighborhood within Tampa Palms, this new listing featuries a newer roof installed in 2022 and fresh exterior paint completed in 2023 and brand new garage door opener in 2025. Positioned on one of the neighborhood's larger corner lots, the spacious yard wraps around the home, offering front and rear access to the lanai. The expansive floor plan includes 4 bedrooms and 3 full bathrooms, highlighted by a bright master suite with his and hers walk in closets. High ceilings throughout the home enhance the open layout, seamlessly connecting and opening the living spaces with the pool area. Newer vinyl plank flooring and add brightness and durability to each of the bedrooms. At the heart of the home, the chef's kitchen boasts white cabinetry, stainless steel appliances, and Corian countertops. Recent upgrades include a newer microwave, oven, faucet, double basin sink, and dishwasher. The generously sized island with a wraparound bar provides ample space for casual dining and entertaining. Upon entering through the column accented main entrance, you'll notice the elegant new Z Lite chandelier, complemented by a matching chandelier in the formal dining room. The 1,400+ square foot freshly sealed patio is perfect for outdoor living, featuring a covered area with a large three blade ceiling fan for comfort on warm Florida days. Enjoy the hot tub, equipped with a new high BTU heater that also warms the pool when temperatures drop. The rear of the property offers access to a tranquil pond view, adding to the serene atmosphere. Situated within a gated community, this home provides access to exclusive resort style amenities, including a clubhouse, large pools, play areas, tennis courts, and an exercise facility. Conveniently located in New Tampa, the home offers easy access to I 75, I 4, popular restaurants, public parks, bike trails, Moffitt Cancer Center, and USF. The Tampa Palms local elementary, middle, and high schools are nearby, making the commute for children quick and easy. Welcome home.
Property Location and Similar Properties
Features
Appliances
- Dishwasher
- Electric Water Heater
- Microwave
- Range
- Refrigerator
Association Amenities
- Basketball Court
- Clubhouse
- Fitness Center
- Pool
- Recreation Facilities
- Tennis Court(s)
Home Owners Association Fee
- 150.00
Home Owners Association Fee Includes
- Pool
- Maintenance Grounds
- Recreational Facilities
Association Name
- Tracy Ingram
Association Phone
- 813-979-9595
Carport Spaces
- 0.00
Close Date
- 0000-00-00
Cooling
- Central Air
Country
- US
Covered Spaces
- 0.00
Exterior Features
- Lighting
- Sliding Doors
Flooring
- Laminate
- Tile
Furnished
- Unfurnished
Garage Spaces
- 2.00
Heating
- Electric
High School
- Freedom-HB
Insurance Expense
- 0.00
Interior Features
- Ceiling Fans(s)
- Eat-in Kitchen
- Kitchen/Family Room Combo
- Open Floorplan
- Solid Surface Counters
- Solid Wood Cabinets
- Split Bedroom
- Thermostat
- Walk-In Closet(s)
- Window Treatments
Legal Description
- TAMPA PALMS AREA 4 PARCEL 21 REPLAT LOT 8 BLOCK 2
Levels
- One
Living Area
- 2578.00
Lot Features
- Cul-De-Sac
- City Limits
- Sidewalk
- Paved
Middle School
- Liberty-HB
Area Major
- 33647 - Tampa / Tampa Palms
Net Operating Income
- 0.00
Occupant Type
- Owner
Open Parking Spaces
- 0.00
Other Expense
- 0.00
Parcel Number
- A-22-27-19-5FC-000002-00008.0
Parking Features
- Driveway
- Garage Door Opener
Pets Allowed
- Yes
Pool Features
- In Ground
- Lighting
- Outside Bath Access
- Screen Enclosure
Possession
- Close Of Escrow
Property Condition
- Completed
Property Type
- Residential
Roof
- Shingle
School Elementary
- Chiles-HB
Sewer
- Public Sewer
Style
- Contemporary
Tax Year
- 2024
Township
- 27
Utilities
- BB/HS Internet Available
- Cable Connected
- Electricity Connected
- Phone Available
- Sewer Connected
- Underground Utilities
- Water Connected
View
- Trees/Woods
Views
- 57
Water Source
- Public
Year Built
- 1999
Zoning Code
- PD-A



