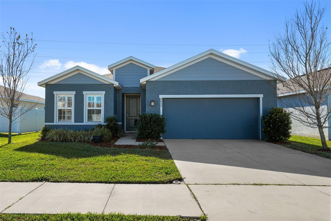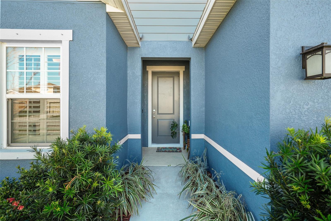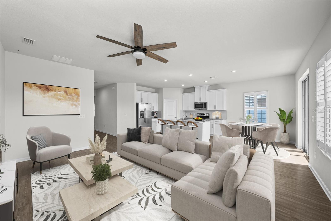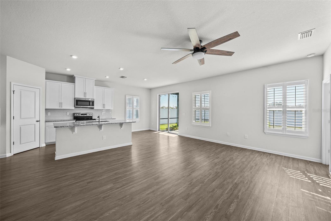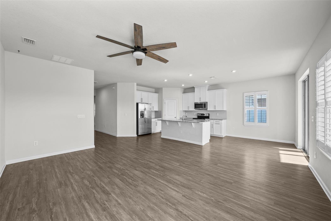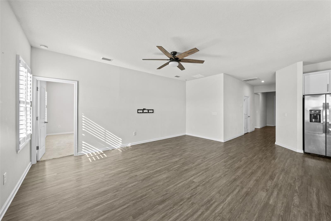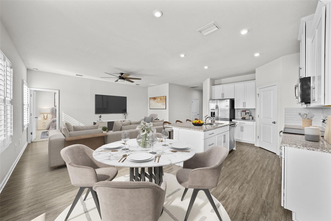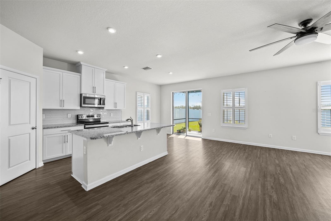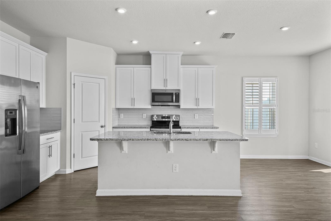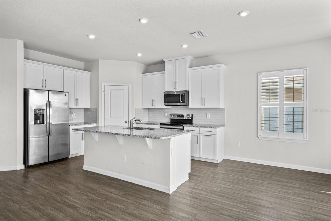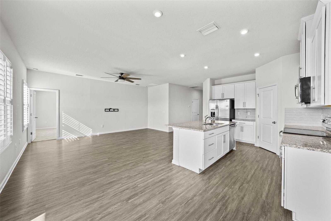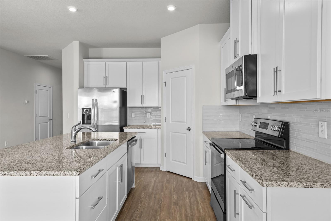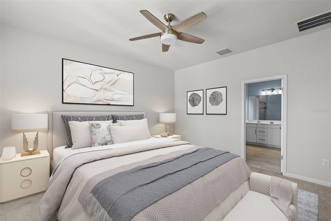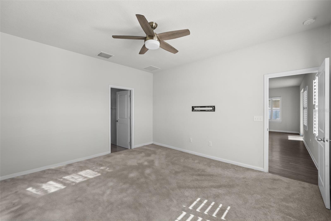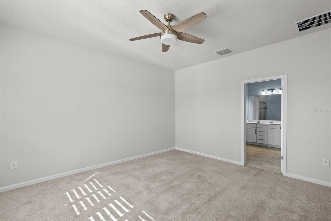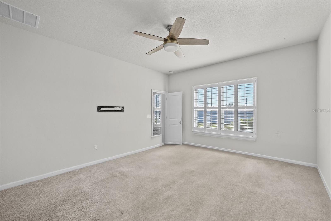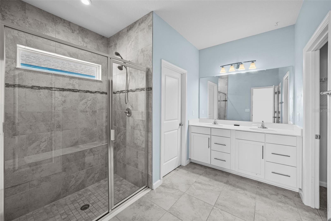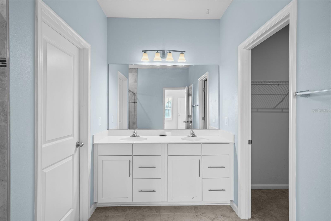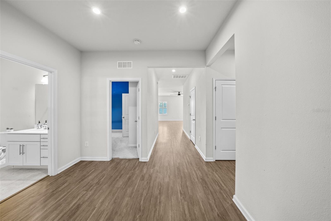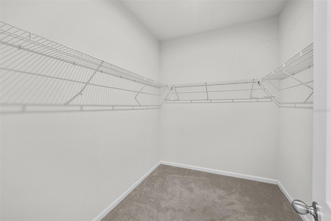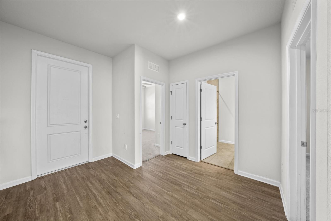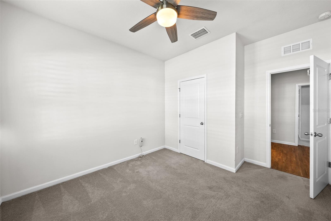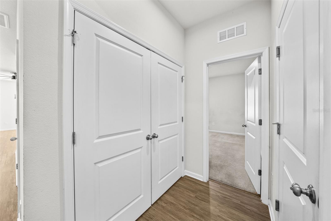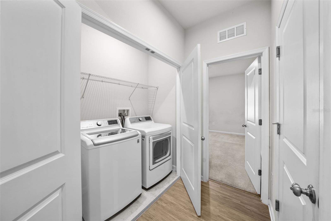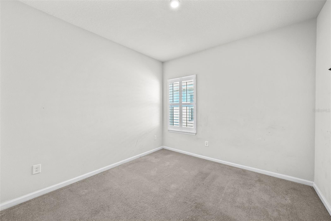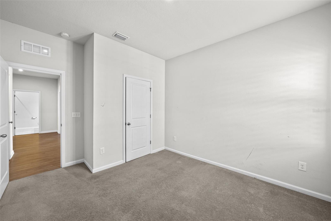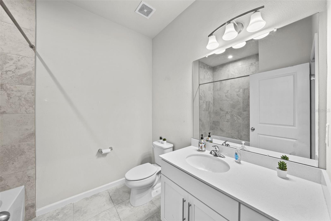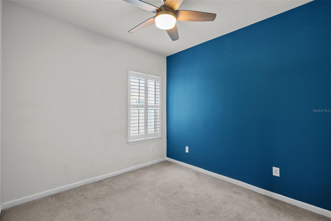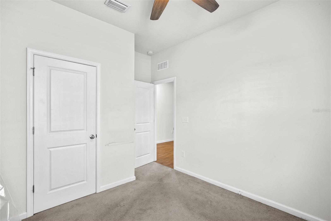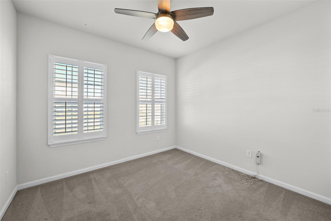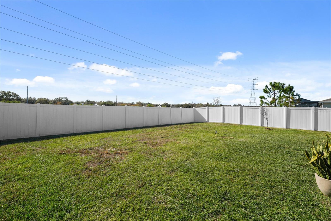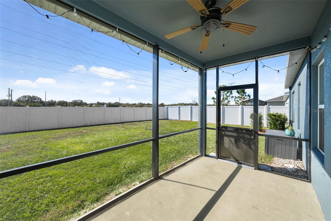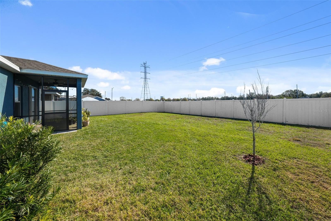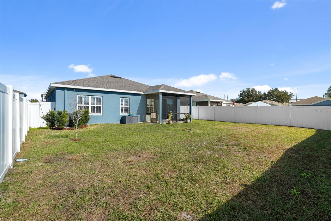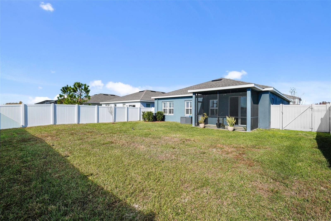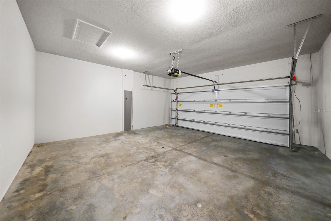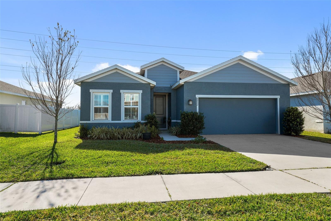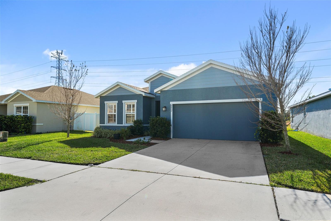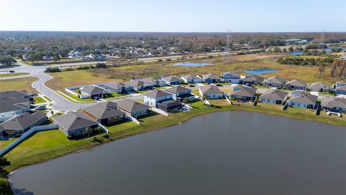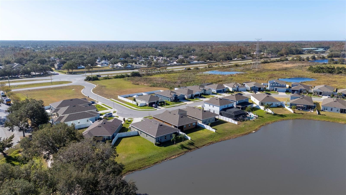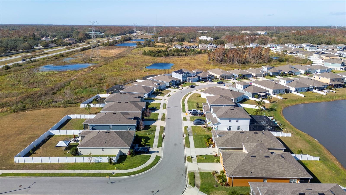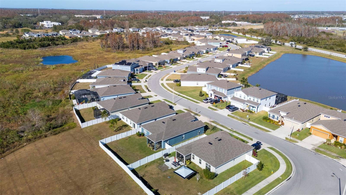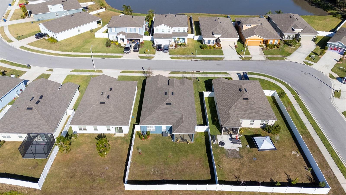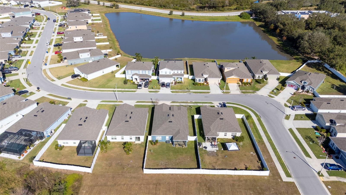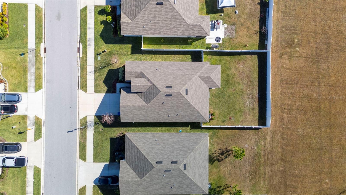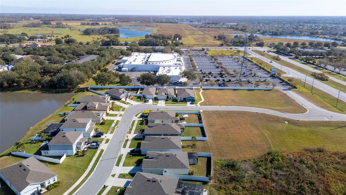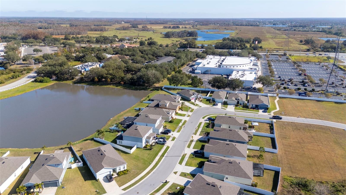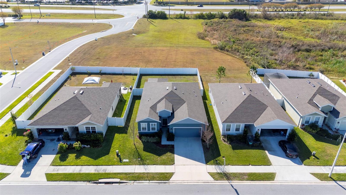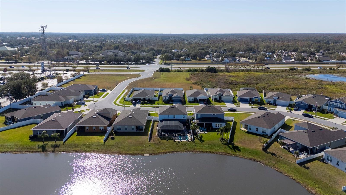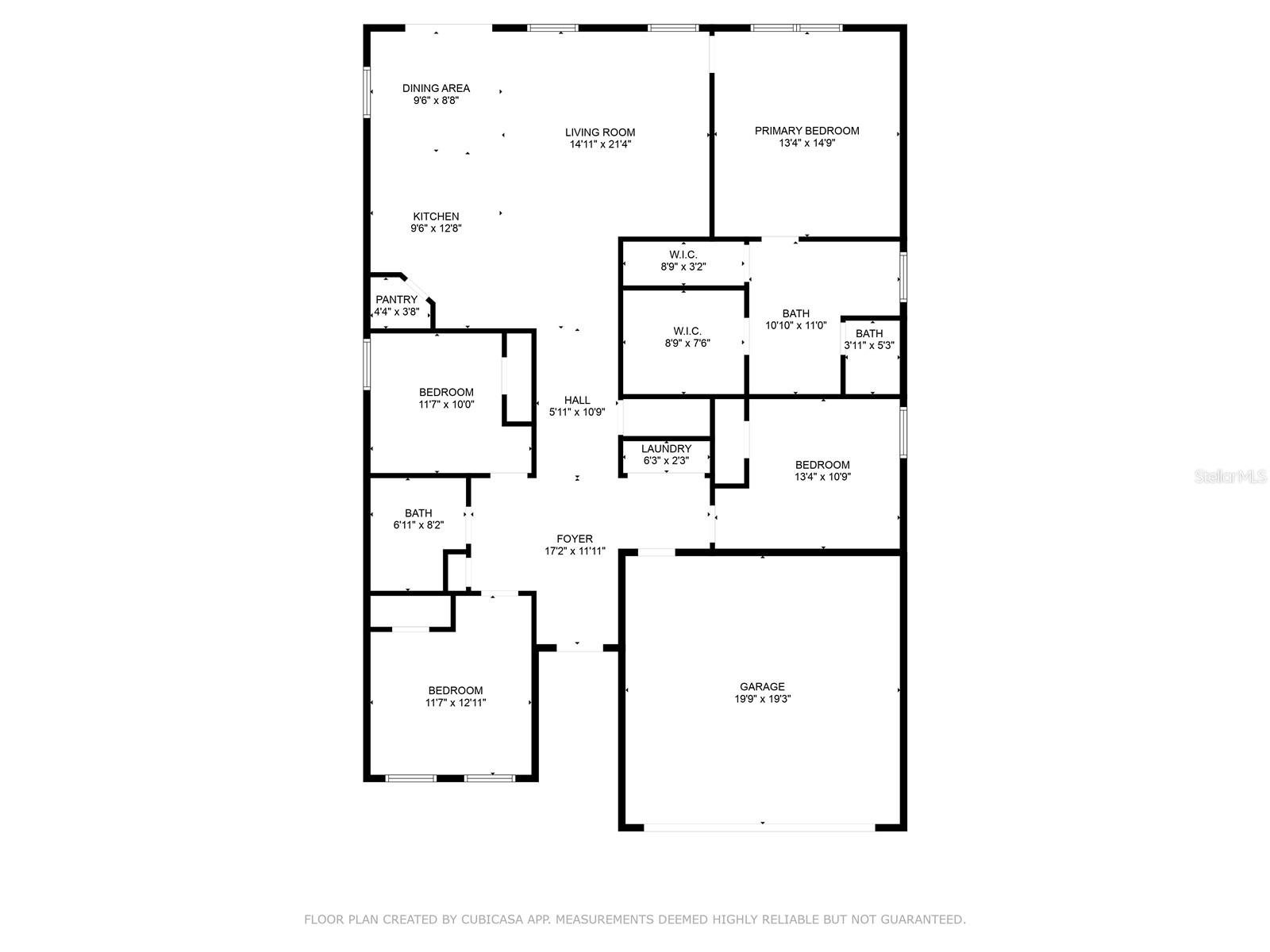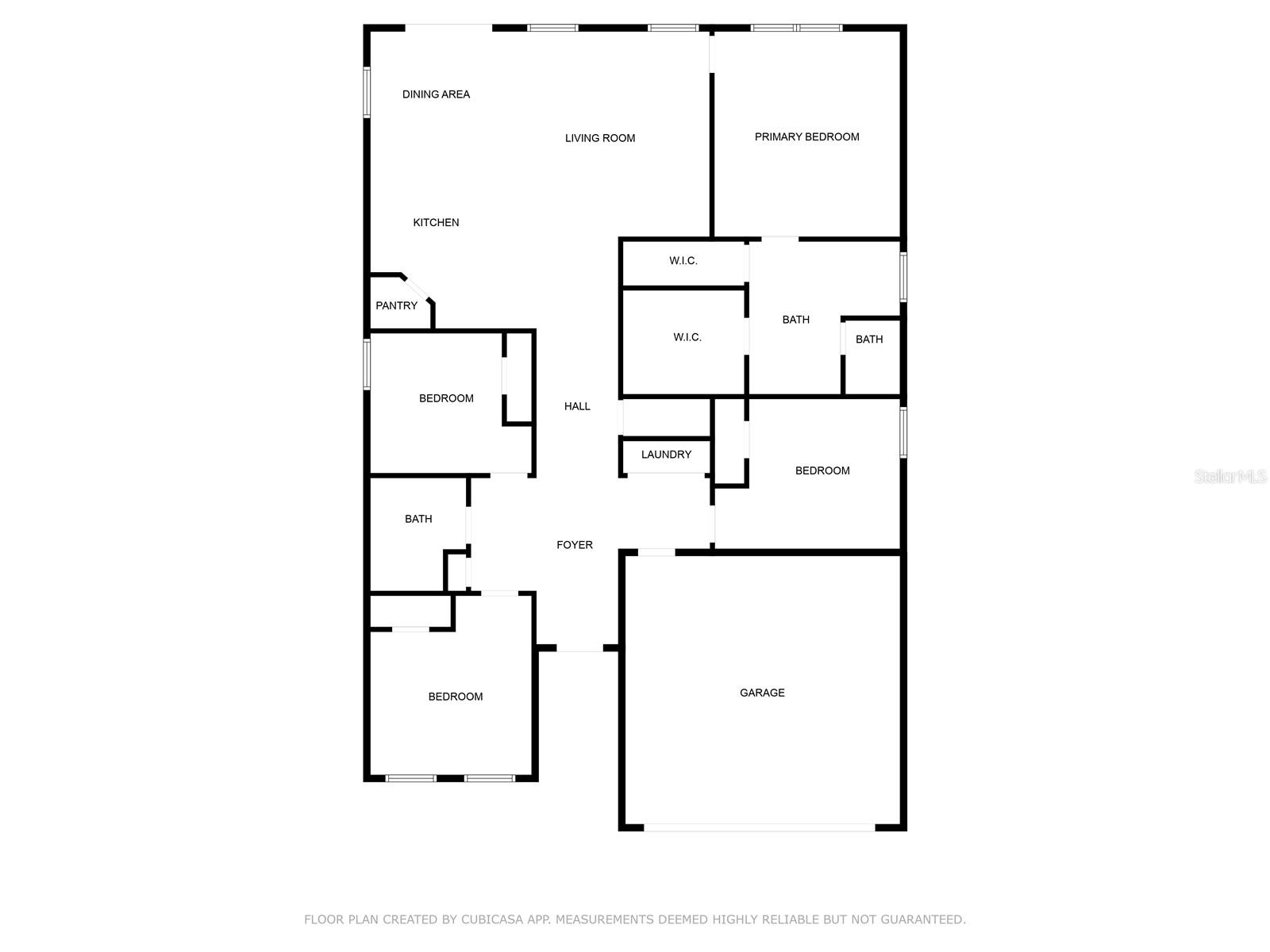8852 Prairie Creek Drive, NEW PORT RICHEY, FL 34655
Contact Broker IDX Sites Inc.
Schedule A Showing
Request more information
- MLS#: TB8315350 ( Residential )
- Street Address: 8852 Prairie Creek Drive
- Viewed: 19
- Price: $439,000
- Price sqft: $184
- Waterfront: No
- Year Built: 2020
- Bldg sqft: 2385
- Bedrooms: 4
- Total Baths: 2
- Full Baths: 2
- Garage / Parking Spaces: 2
- Days On Market: 189
- Additional Information
- Geolocation: 28.1881 / -82.6703
- County: PASCO
- City: NEW PORT RICHEY
- Zipcode: 34655
- Subdivision: Mitchell Ranch South Ph Ii
- Elementary School: Trinity Elementary PO
- Middle School: Seven Springs Middle PO
- High School: J.W. Mitchell High PO
- Provided by: SMITH & ASSOCIATES REAL ESTATE
- Contact: Tiffany Spyridakos
- 727-282-1788

- DMCA Notice
-
DescriptionSeller wants to sell! Fabulous location, high and dry, no flood required and newer construction, this is an ideal move in home for you. This open floor plan and large living space are perfect for gathering and entertaining to your heart's desire. It's kitchen has plenty of storage, a walk in pantry and a lovely island with chrome fixtures and newer appliances. The appointed primary bedroom suite with its large walk in closet and fabulous ensuite bathroom has the tranquil feel you are looking for. Natural light and complimentary coordinating colors throughout, makes this home perfect for you to move right in. This homes builder upgrades included are: high impact windows, extra bedroom, raised ceilings, upgraded elevation, back covered & screened in porch, upgraded cabinet package, glass kitchen backsplash, plantation shutters and an added water softener loop. Did you want a pool? The already private fenced in backyard can obtain a designer pool to your liking and build your outdoor oasis. Mitchell ranch is walking distance to the neighborhood park, the ymca, mitchell high school, shops and restaurants. Builder floor plan and survey available. Make an appointment today.
Property Location and Similar Properties
Features
Appliances
- Cooktop
- Dishwasher
- Disposal
- Dryer
- Exhaust Fan
- Microwave
- Refrigerator
- Washer
Home Owners Association Fee
- 495.00
Home Owners Association Fee Includes
- Trash
Association Name
- Tricia
Association Phone
- 785-806-7758
Builder Model
- Baymont
Builder Name
- Ryan Homes
Carport Spaces
- 0.00
Close Date
- 0000-00-00
Cooling
- Central Air
Country
- US
Covered Spaces
- 0.00
Exterior Features
- Hurricane Shutters
- Lighting
- Sidewalk
- Sliding Doors
Fencing
- Vinyl
Flooring
- Carpet
- Tile
Furnished
- Unfurnished
Garage Spaces
- 2.00
Heating
- Central
High School
- J.W. Mitchell High-PO
Insurance Expense
- 0.00
Interior Features
- Ceiling Fans(s)
- Eat-in Kitchen
- High Ceilings
- Kitchen/Family Room Combo
- Open Floorplan
- Primary Bedroom Main Floor
- Solid Surface Counters
- Split Bedroom
- Stone Counters
- Thermostat
- Walk-In Closet(s)
Legal Description
- MITCHELL RANCH SOUTH PHASE II PB 79 PG 081 LOT 54
Levels
- One
Living Area
- 1802.00
Lot Features
- City Limits
- In County
- Landscaped
- Level
- Near Public Transit
- Private
- Sidewalk
- Paved
Middle School
- Seven Springs Middle-PO
Area Major
- 34655 - New Port Richey/Seven Springs/Trinity
Net Operating Income
- 0.00
New Construction Yes / No
- Yes
Occupant Type
- Vacant
Open Parking Spaces
- 0.00
Other Expense
- 0.00
Parcel Number
- 16-26-26-006.0-000.00-054.0
Pets Allowed
- Cats OK
- Dogs OK
Property Condition
- Completed
Property Type
- Residential
Roof
- Shingle
School Elementary
- Trinity Elementary-PO
Sewer
- Public Sewer
Style
- Florida
- Traditional
Tax Year
- 2024
Township
- 26S
Utilities
- Cable Connected
- Electricity Connected
- Public
- Sewer Connected
- Water Connected
Views
- 19
Virtual Tour Url
- https://youtu.be/atDQpJ7--Tc
Water Source
- Public
Year Built
- 2020
Zoning Code
- MPUD



