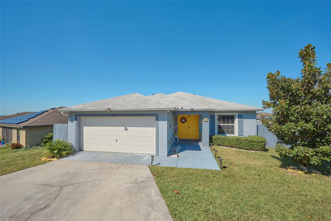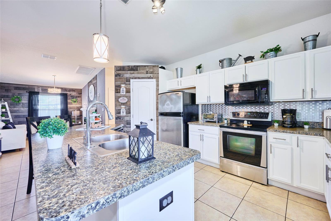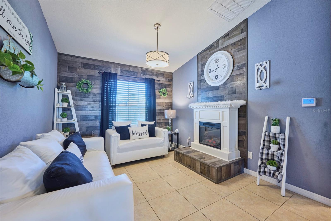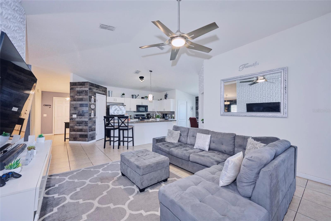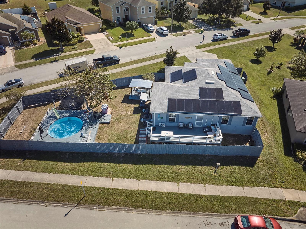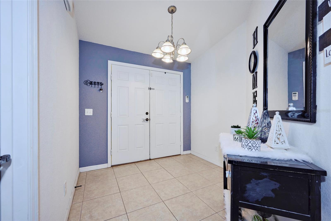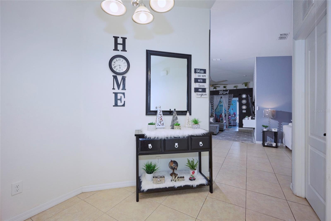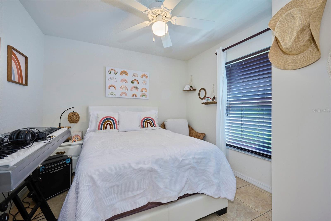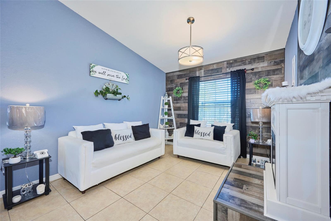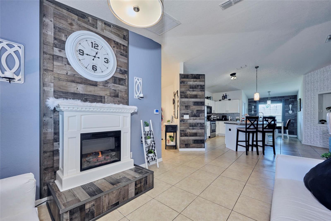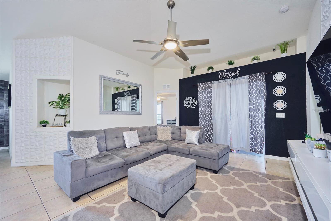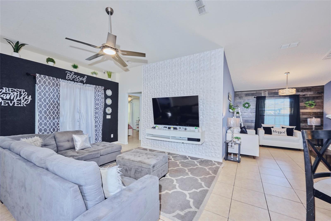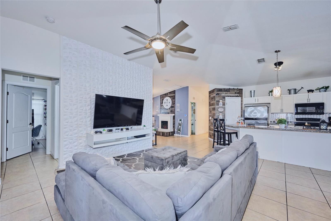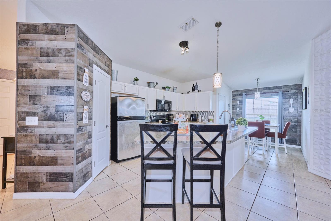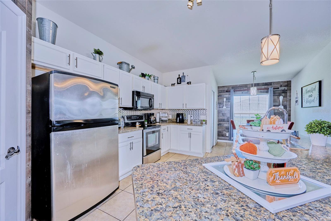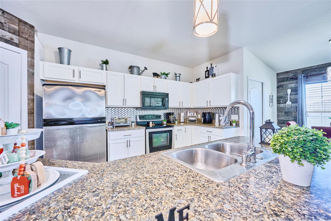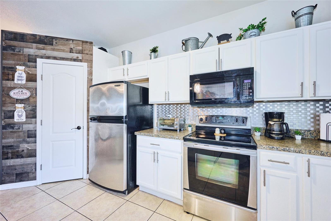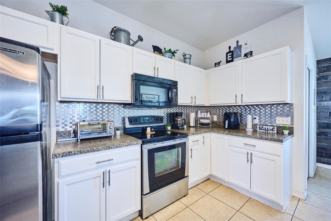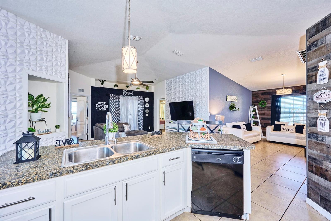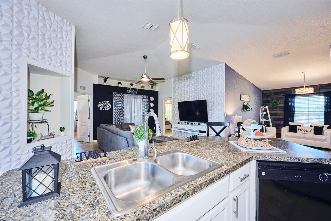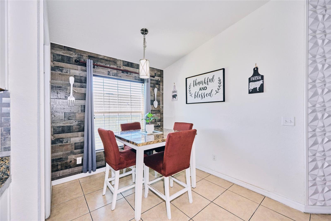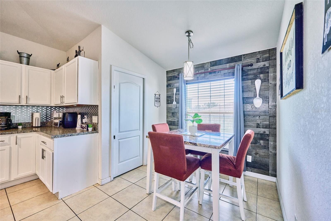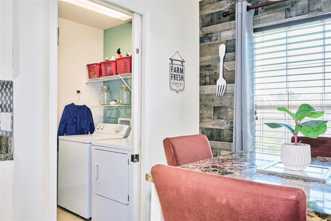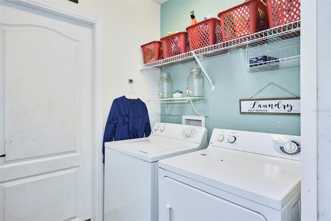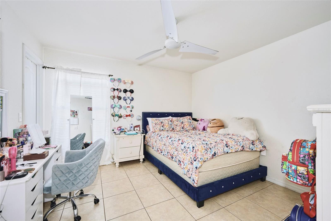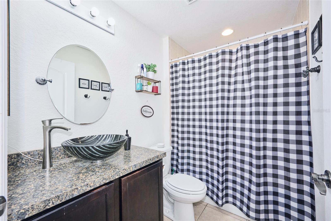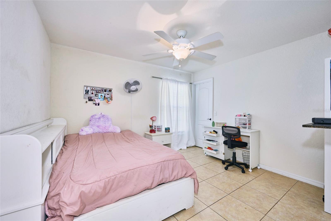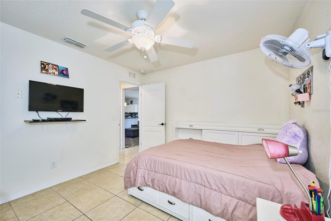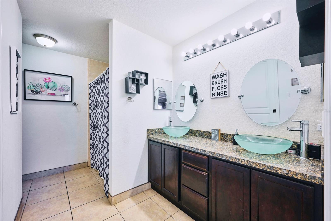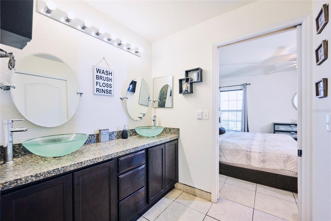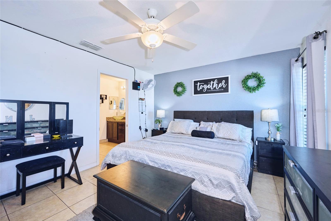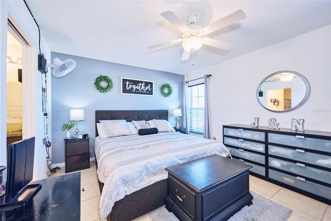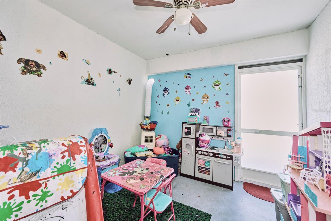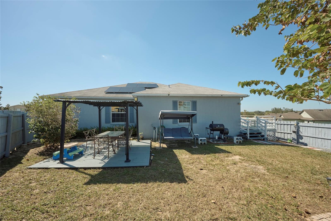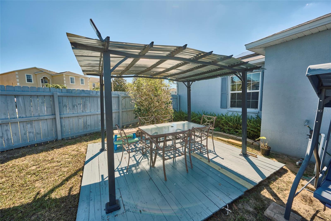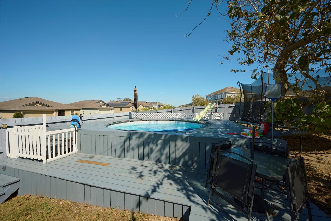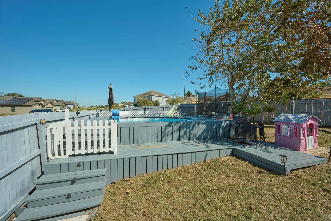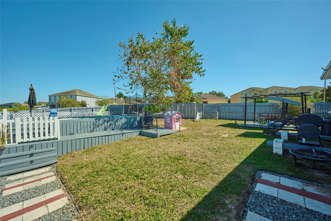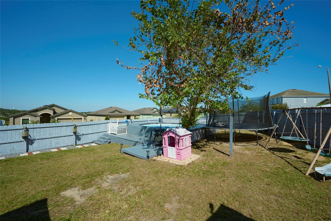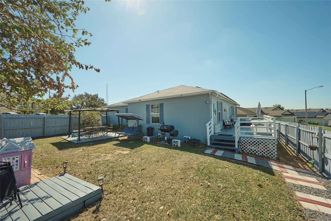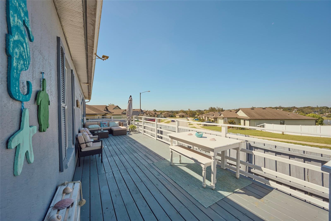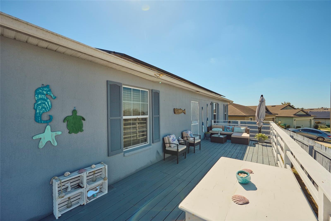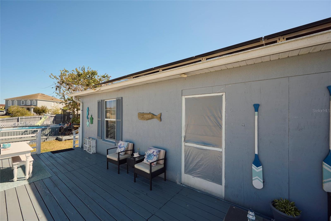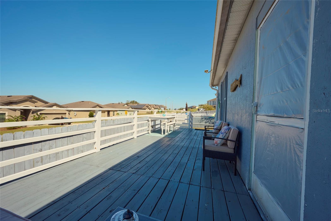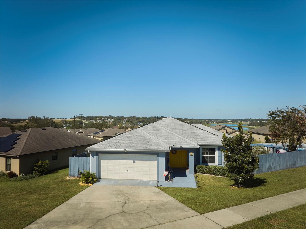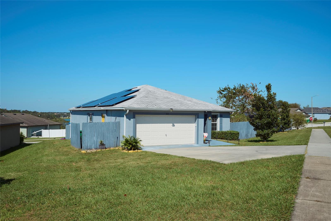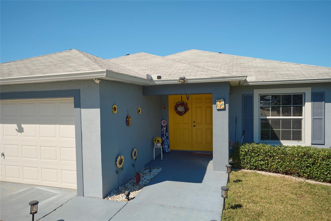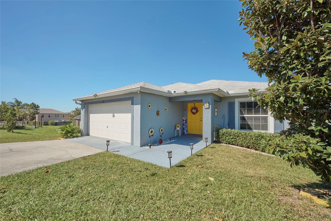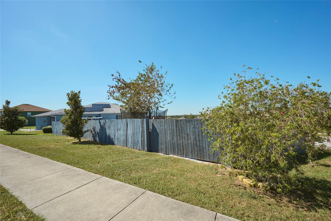612 Chicago Way, DUNDEE, FL 33838
Contact Tropic Shores Realty
Schedule A Showing
Request more information
- MLS#: TB8314975 ( Residential )
- Street Address: 612 Chicago Way
- Viewed: 220
- Price: $295,000
- Price sqft: $128
- Waterfront: No
- Year Built: 2014
- Bldg sqft: 2298
- Bedrooms: 4
- Total Baths: 2
- Full Baths: 2
- Garage / Parking Spaces: 2
- Days On Market: 477
- Additional Information
- Geolocation: 28.014 / -81.6018
- County: POLK
- City: DUNDEE
- Zipcode: 33838
- Subdivision: Ridge Dundee
- Provided by: SIGNATURE REALTY ASSOCIATES
- Contact: Emmy Lee Rodriguez
- 813-689-3115

- DMCA Notice
-
DescriptionThis beautiful 4 bedroom 2 bath family home is nestled on a premium 1/4 acre corner lot. From the double door entrance to the expansive yard, you are going to love everything about this home. The floor plan starts with a grand foyer entrance that sets the stage for this exceptional home. Off of the foyer is a flex room that could be utilized as a spare bedroom, home office or den. Beautiful, easy care ceramic tile runs throughout the entire home. No carpet here! The kitchen and living spaces are open concept that makes entertaining convenient and day to day living comfortable. The large eat in kitchen offers lots of cabinetry and counter space, large center island and large pantry. The great room has vaulted ceilings, interesting architectural features and sliders that open out to an enclosed patio. The present owner has done an amazing job with adding farm style paneling to accent walls in the kitchen and living space adding a lot of texture and interest to the home. The master bedroom is a beautiful retreat with a full master unsuited that features a double sink vanity, walk in closet and a "roll in" tiled shower. The two secondary bedrooms are a nice size and both feature walk in closets. The laundry room is inside and located conveniently off of the kitchen. Outside is an oasis with beautiful decking where you can sun bathe or star gaze. There is lots of room for the little ones and pets to romp and play, plant a garden or have cookouts! Don't miss your opportunity to view this home that offers something for everyone! Qualified buyers may obtain one hundred financing on this USDA eligible home.
Property Location and Similar Properties
Features
Appliances
- Dishwasher
- Dryer
- Microwave
- Range
- Refrigerator
- Washer
Home Owners Association Fee
- 400.00
Association Name
- Garrison Land/Ronan McDonald
Association Phone
- 863-439-6550
Carport Spaces
- 0.00
Close Date
- 0000-00-00
Cooling
- Central Air
Country
- US
Covered Spaces
- 0.00
Exterior Features
- Other
Fencing
- Fenced
Flooring
- Ceramic Tile
Garage Spaces
- 2.00
Heating
- Central
Insurance Expense
- 0.00
Interior Features
- Ceiling Fans(s)
- Eat-in Kitchen
- Kitchen/Family Room Combo
- Open Floorplan
- Split Bedroom
- Vaulted Ceiling(s)
- Walk-In Closet(s)
Legal Description
- RIDGE OF DUNDEE PB 137 PG 8 LOT 32
Levels
- One
Living Area
- 1730.00
Lot Features
- Corner Lot
- Oversized Lot
- Sidewalk
- Paved
Area Major
- 33838 - Dundee
Net Operating Income
- 0.00
Occupant Type
- Owner
Open Parking Spaces
- 0.00
Other Expense
- 0.00
Parcel Number
- 27-28-27-835824-000320
Parking Features
- Garage Door Opener
Pets Allowed
- Yes
Pool Features
- Above Ground
- Vinyl
Possession
- Close Of Escrow
Property Type
- Residential
Roof
- Shingle
Sewer
- Public Sewer
Tax Year
- 2023
Township
- 28
Utilities
- BB/HS Internet Available
- Cable Available
- Cable Connected
- Electricity Connected
Views
- 220
Virtual Tour Url
- https://www.propertypanorama.com/instaview/stellar/TB8314975
Water Source
- Public
Year Built
- 2014



