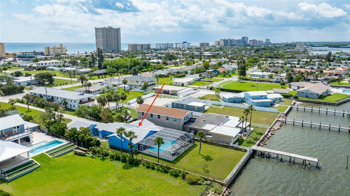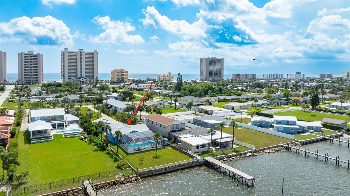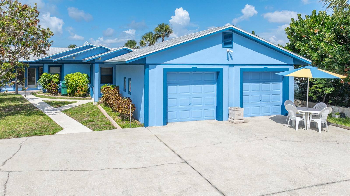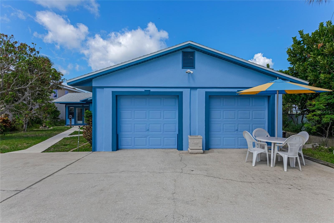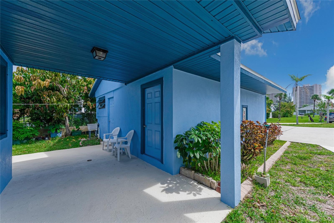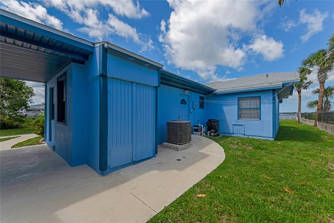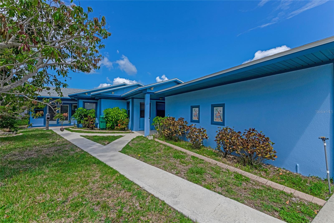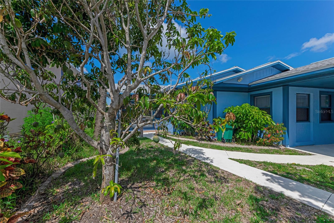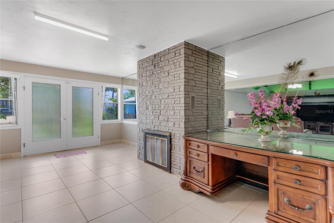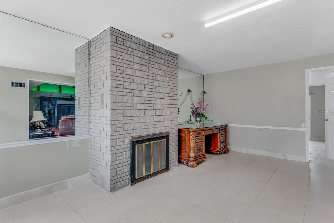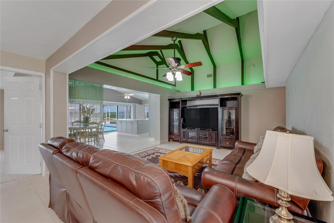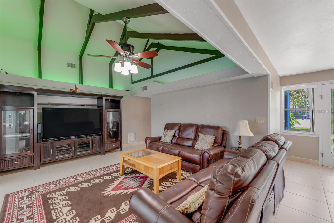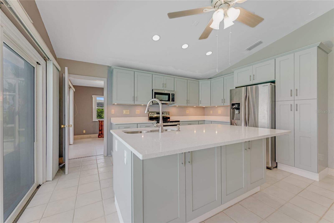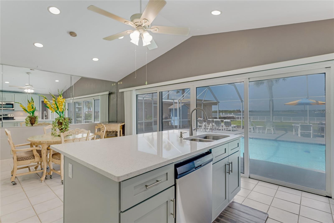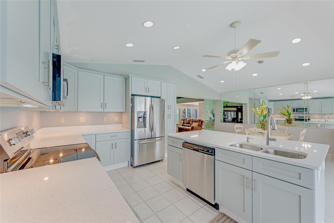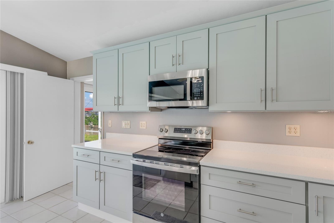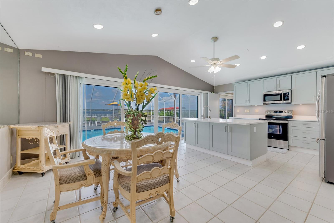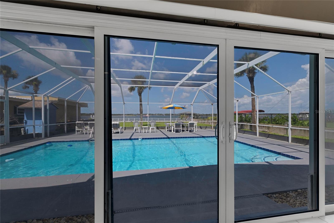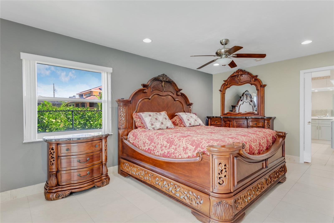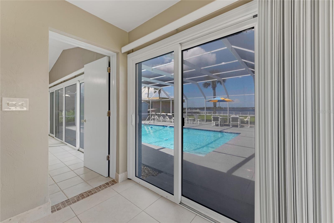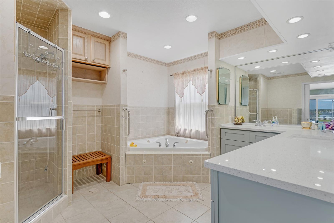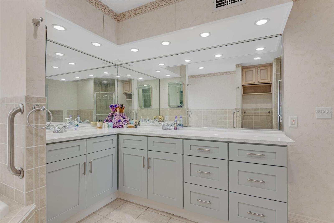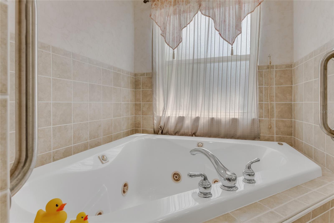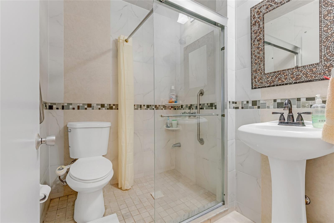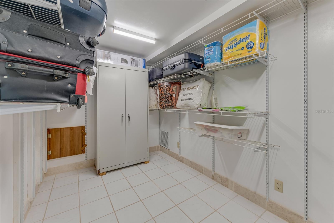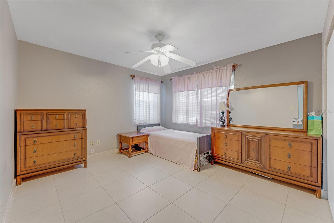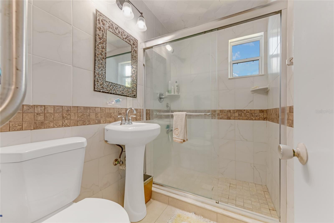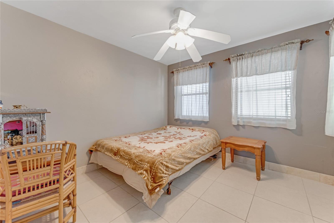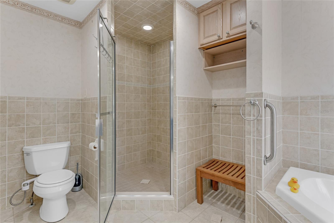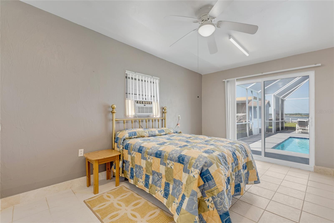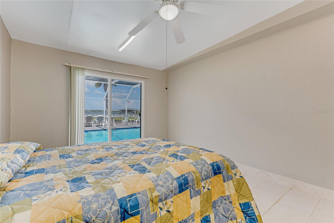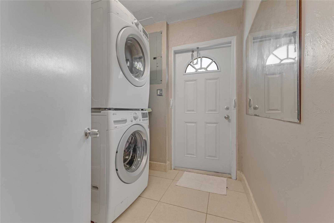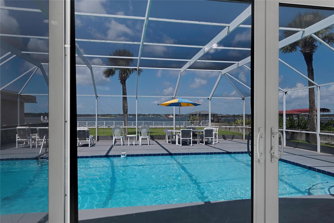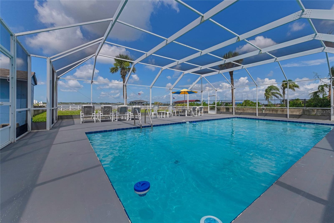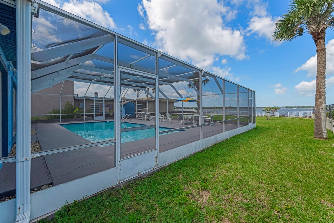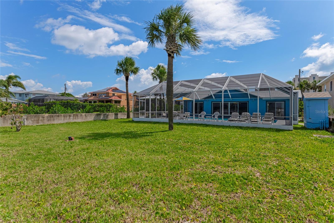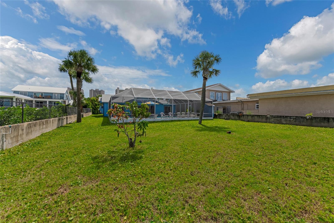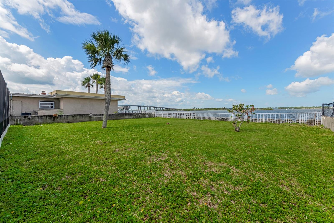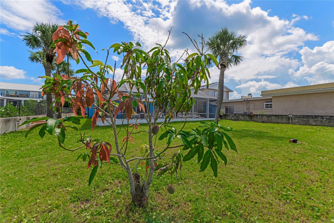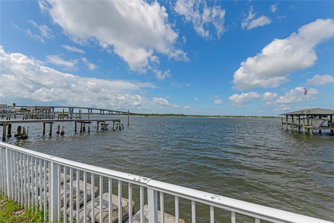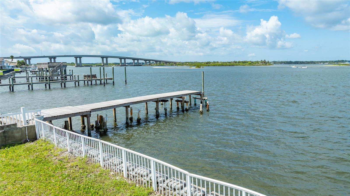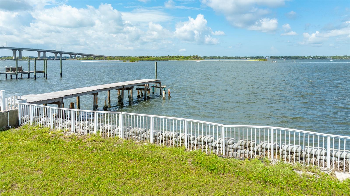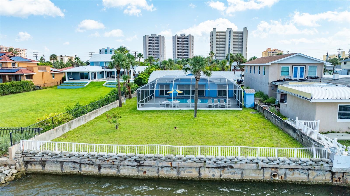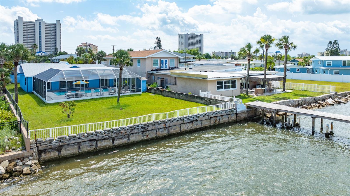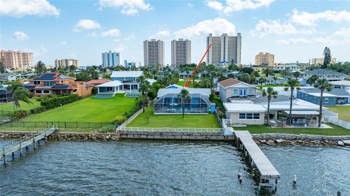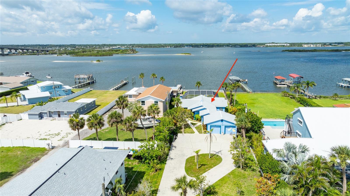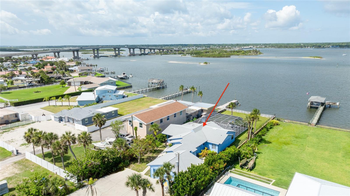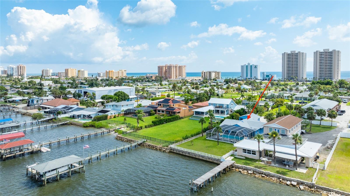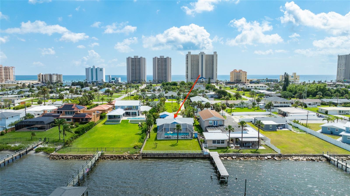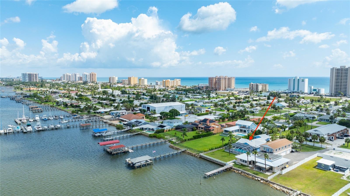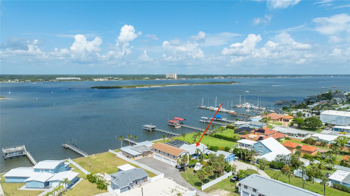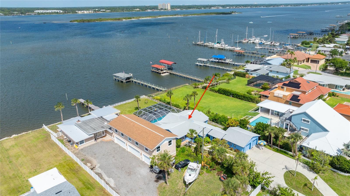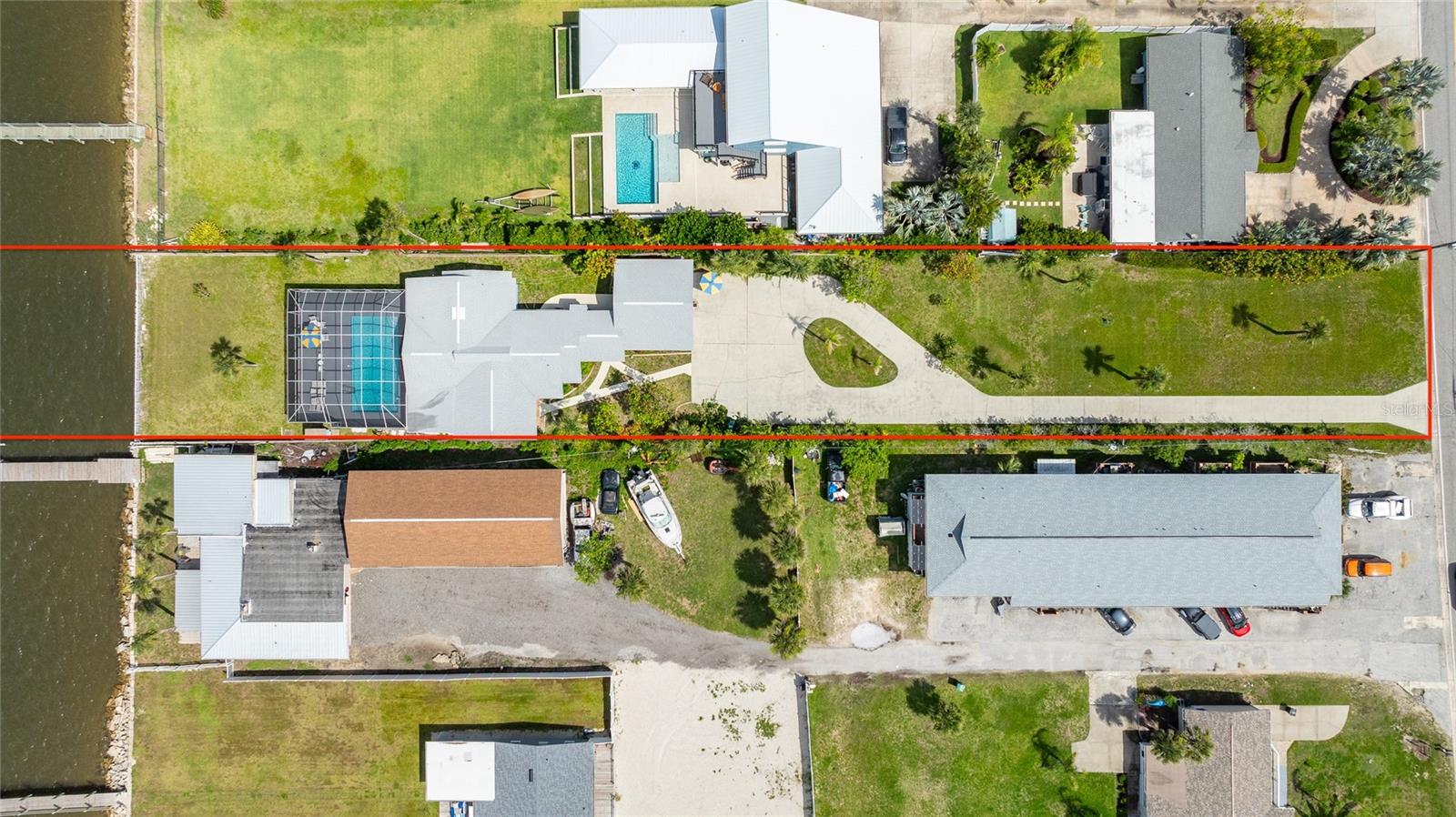3326 Peninsula Drive, PORT ORANGE, FL 32127
Contact Broker IDX Sites Inc.
Schedule A Showing
Request more information
- MLS#: NS1085029 ( Residential )
- Street Address: 3326 Peninsula Drive
- Viewed: 214
- Price: $1,000,000
- Price sqft: $368
- Waterfront: Yes
- Wateraccess: Yes
- Waterfront Type: River Front
- Year Built: 1952
- Bldg sqft: 2719
- Bedrooms: 3
- Total Baths: 3
- Full Baths: 3
- Garage / Parking Spaces: 2
- Days On Market: 91
- Additional Information
- Geolocation: 29.1535 / -80.9741
- County: VOLUSIA
- City: PORT ORANGE
- Zipcode: 32127
- Subdivision: Carter Norwood Rep
- Elementary School: R.J. Longstreet Elem
- Middle School: Silver Sands
- High School: Atlantic
- Provided by: REALTY PROS ASSURED
- Contact: Robab Tavakoli
- 386-766-7653

- DMCA Notice
-
DescriptionA riverfront pool home that can be used as an Airbnb might be of interest to you. This home is nestled at the back of an exceptionally deep 365' lot, offering privacy and a long driveway leading to a detached two car garage. The residence features a split bedroom plan with three bedrooms, three full bathrooms, and a bonus room equipped with its own window AC unit (Not calculated in the total living room square footage).Both the primary bedroom and the bonus room with lovely river views. The primary bedroom is well appointed with a shower, Jacuzzi tub, new double vanities, and a large walk in closet. The additional bedrooms are situated down a hallway, providing privacy from the primary suite, and each has its own bathroom. The home boasts a brand new kitchen with new countertops, cabinets, a breakfast bar, a new range, microwave, and dishwasher, all while providing a view of the river. The family room also offers relaxing views of the pool and the river. The family room also offers relaxing views of the pool and the river. Outside, you can enjoy a screened in pool with ample deck space for entertaining or simply unwinding as you watch boats pass by against the backdrop of the sunset. With a few updates, this property has the potential to become your dream home. Square footage received from tax rolls. All information intended to be accurate but cannot be guaranteed.
Property Location and Similar Properties
Features
Waterfront Description
- River Front
Appliances
- Dishwasher
- Dryer
- Microwave
- Range
- Refrigerator
- Washer
Home Owners Association Fee
- 0.00
Carport Spaces
- 0.00
Close Date
- 0000-00-00
Cooling
- Central Air
- Wall/Window Unit(s)
Country
- US
Covered Spaces
- 0.00
Flooring
- Tile
Garage Spaces
- 2.00
Heating
- Central
- Electric
High School
- Atlantic High
Insurance Expense
- 0.00
Interior Features
- Ceiling Fans(s)
- Primary Bedroom Main Floor
- Split Bedroom
- Walk-In Closet(s)
Legal Description
- LOT 32 & S 10 FT OF LOT 33 CARTER NORWOOD REPLAT MB 19 PG 16 PER OR 2301 PG 0130 PER OR 5577 PG 0075
Levels
- One
Living Area
- 1890.00
Middle School
- Silver Sands Middle
Area Major
- 32127 - Port Orange/Ponce Inlet/Daytona Beach
Net Operating Income
- 0.00
Occupant Type
- Owner
Open Parking Spaces
- 0.00
Other Expense
- 0.00
Parcel Number
- 5335-05-00-0320
Pool Features
- In Ground
- Screen Enclosure
Property Type
- Residential
Roof
- Shingle
School Elementary
- R.J. Longstreet Elem
Sewer
- Public Sewer
Style
- Ranch
Tax Year
- 2024
Township
- 15
Utilities
- Sewer Connected
- Water Connected
Views
- 214
Virtual Tour Url
- https://www.propertypanorama.com/instaview/stellar/NS1085029
Water Source
- Public
Year Built
- 1952
Zoning Code
- SFR



