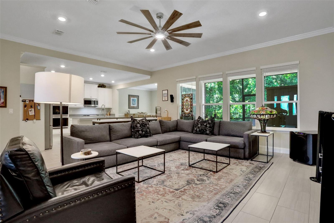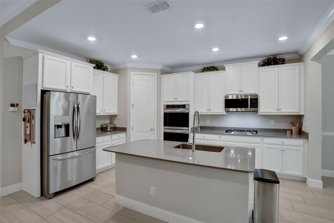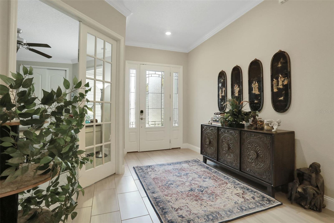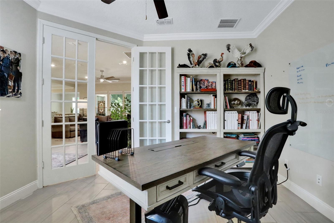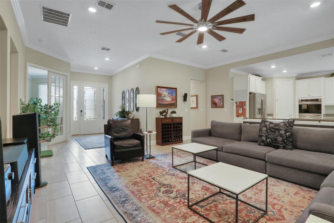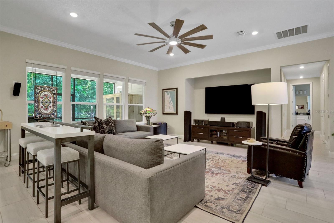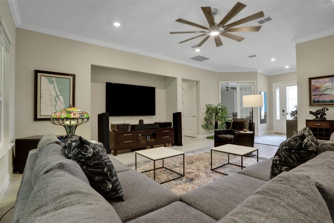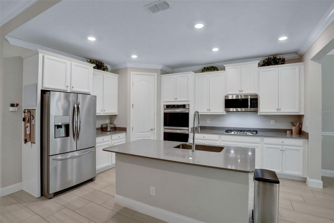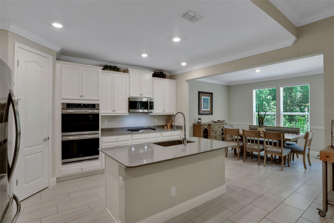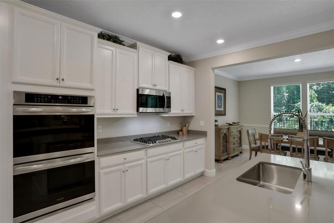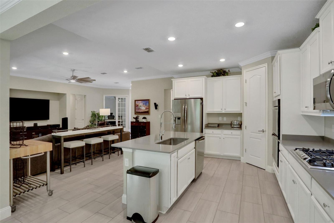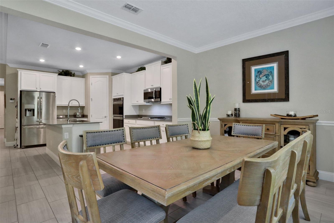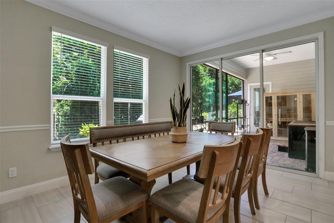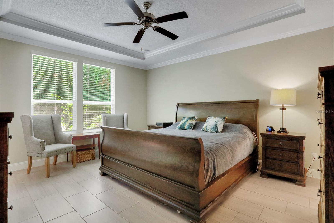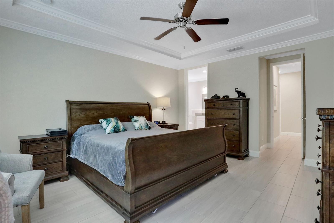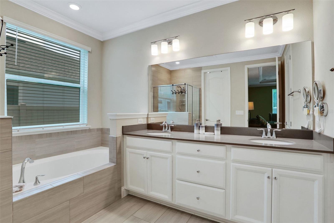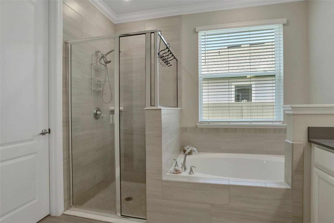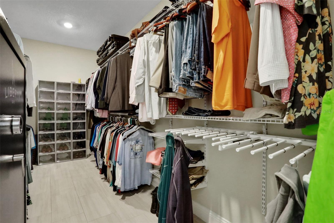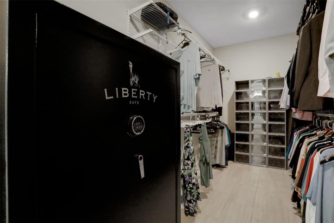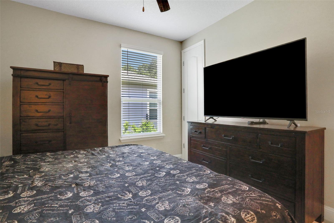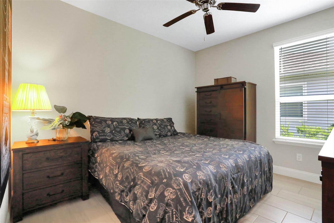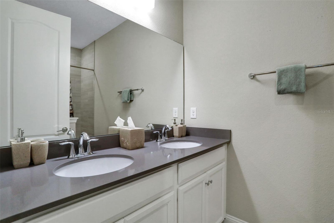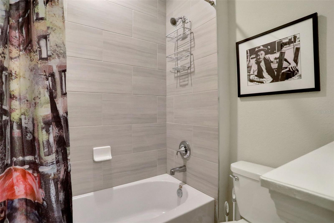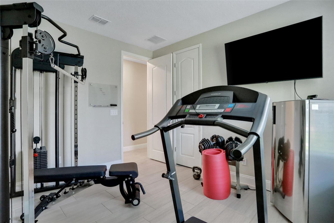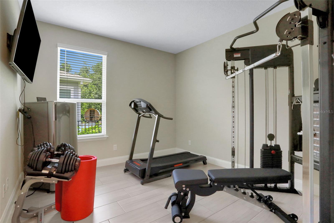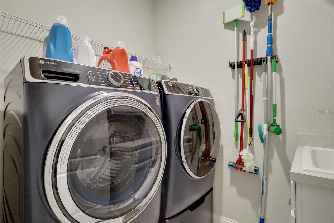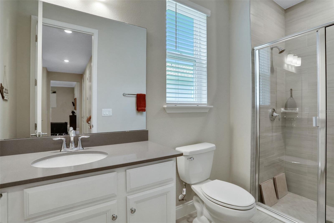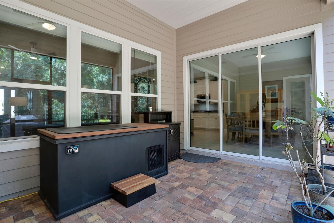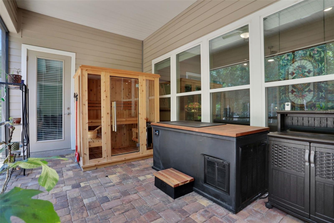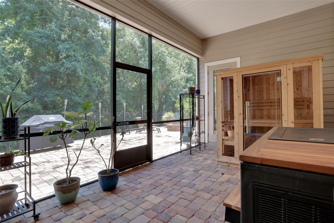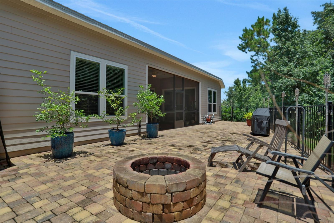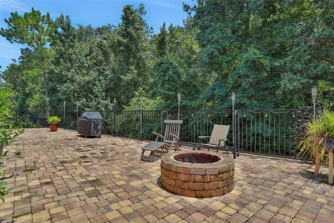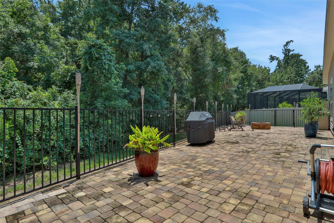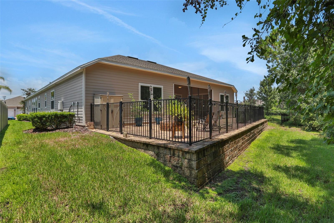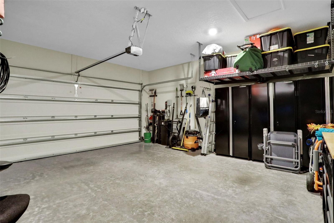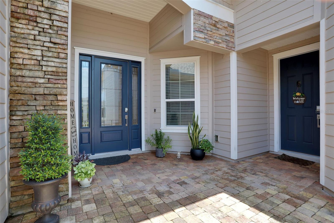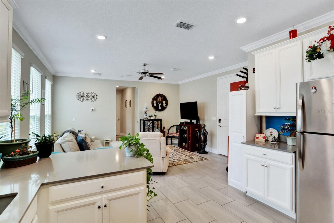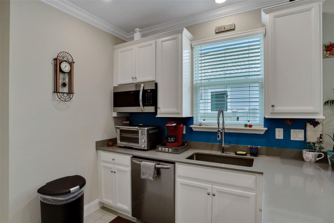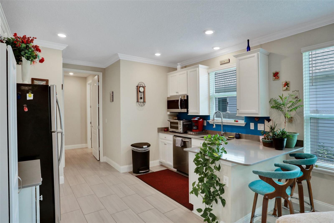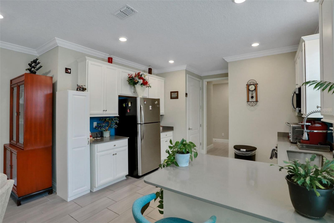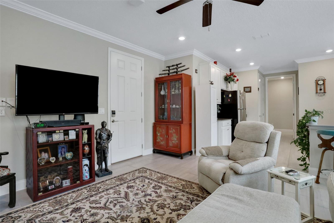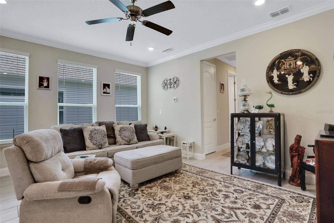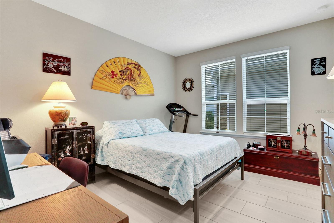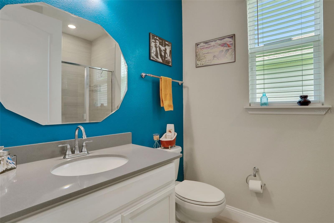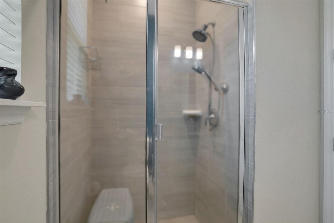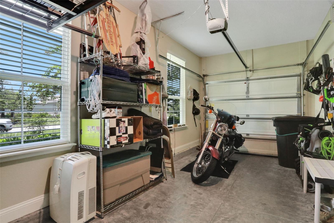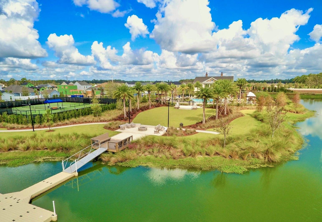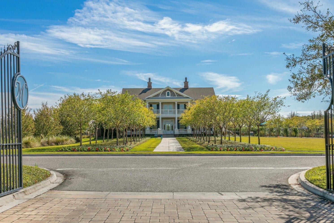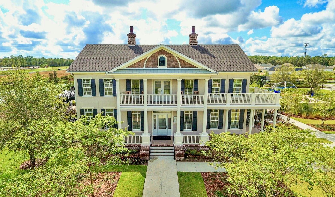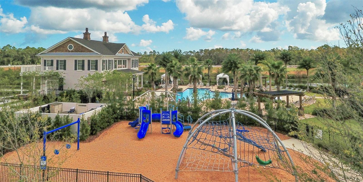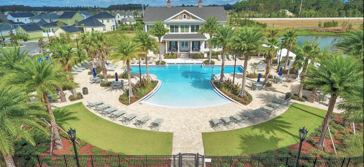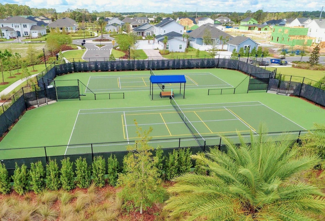363 Latrobe Avenue, ST AUGUSTINE, FL 32095
Contact Tropic Shores Realty
Schedule A Showing
Request more information
- MLS#: FC313264 ( Residential )
- Street Address: 363 Latrobe Avenue
- Viewed: 265
- Price: $765,000
- Price sqft: $188
- Waterfront: No
- Year Built: 2020
- Bldg sqft: 4076
- Bedrooms: 5
- Total Baths: 4
- Full Baths: 4
- Garage / Parking Spaces: 3
- Days On Market: 98
- Additional Information
- Geolocation: 29.9824 / -81.4439
- County: SAINT JOHNS
- City: ST AUGUSTINE
- Zipcode: 32095
- Subdivision: Markland
- Elementary School: Mill Creek Academy PK
- High School: Tocoi Creek
- Provided by: HEARTLAND REAL ESTATE SERVICES, LLC
- Contact: Jill Cameron
- 352-213-7084

- DMCA Notice
-
DescriptionWelcome to your ideal home in the highly sought after Markland community, where timeless design meets natural beauty. This expansive single story, multigenerational residence offers 3,165 square feet of thoughtfully designed living space, featuring 4 bedrooms, 4 bathrooms, and a flexible office that can serve as a 5th bedroom. A standout feature is the private guest suite at the front of the homecomplete with its own living room, bedroom, full bath, and kitchenetteperfect for extended family or long term guests seeking privacy and comfort. At the heart of the home, the open concept family room flows effortlessly into a chef's kitchen equipped with an oversized islandideal for entertaining, or casual dining. Tucked away at the rear, the serene master suite offers a luxurious retreat with a spa inspired bathroom and a spacious walk in closet designed for maximum storage and comfort. This home blends elegance, function, and flexibility. There's also room for a POOL! Beyond the walls of this beautiful home lies the charm of Markland, a 314 acre master planned residential community home to 355 single family residences that have access to the pool, club house, state of the art fitness center, dock, 1 acre dog park, and so much more! Rooted in the tradition of classic homes and formal gardens, Markland offers all the amenities of a larger community but maintains a scale and feel that keeps you connected to what matters most.
Property Location and Similar Properties
Features
Appliances
- Dishwasher
- Dryer
- Microwave
- Refrigerator
- Washer
Home Owners Association Fee
- 125.00
Association Name
- Markland
Carport Spaces
- 0.00
Close Date
- 0000-00-00
Cooling
- Central Air
Country
- US
Covered Spaces
- 0.00
Flooring
- Tile
Garage Spaces
- 3.00
Heating
- Central
High School
- Tocoi Creek High School
Insurance Expense
- 0.00
Interior Features
- Ceiling Fans(s)
- Other
Legal Description
- 89/39-52 SOUTHAVEN PHASE IIB LOT 276 OR5000/130 & 5561/980(Q/C) & 6171/34(DM) & 6201/1395(Q/C)
Levels
- One
Living Area
- 3165.00
Area Major
- 32095 - Saint Augustine
Net Operating Income
- 0.00
Occupant Type
- Owner
Open Parking Spaces
- 0.00
Other Expense
- 0.00
Parcel Number
- 0270712760
Pets Allowed
- Cats OK
- Dogs OK
Possession
- Close Of Escrow
Property Type
- Residential
Roof
- Shingle
School Elementary
- Mill Creek Academy PK-8
Sewer
- Private Sewer
Tax Year
- 2024
Township
- 06
Utilities
- Cable Available
- Electricity Connected
- Other
- Sewer Connected
- Water Connected
Views
- 265
Water Source
- Public
Year Built
- 2020
Zoning Code
- RESI




