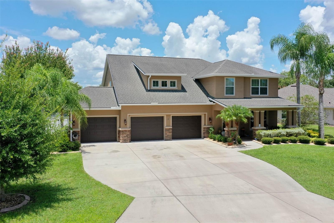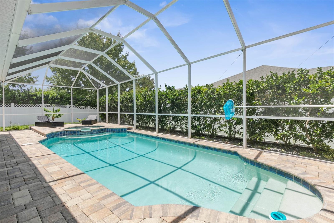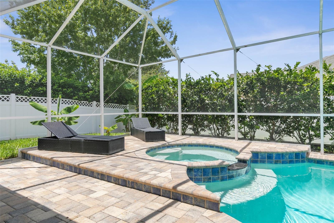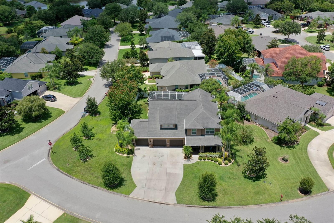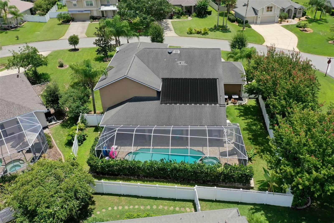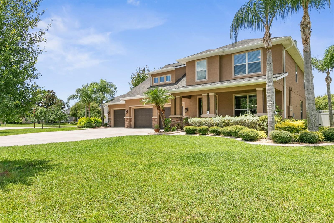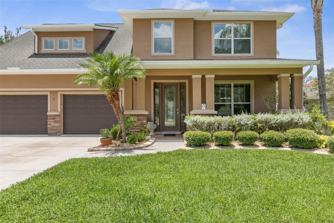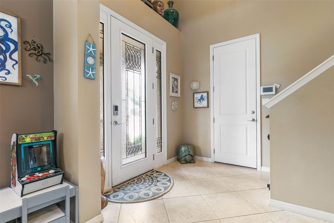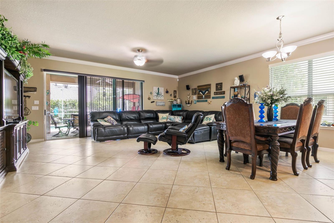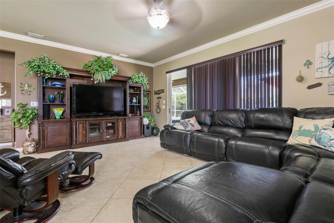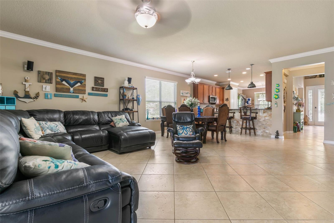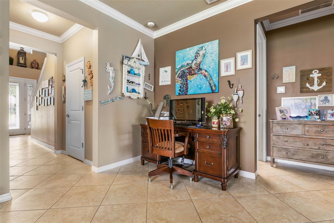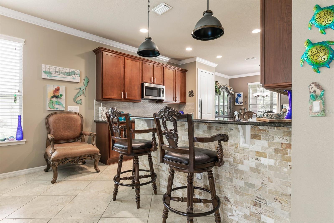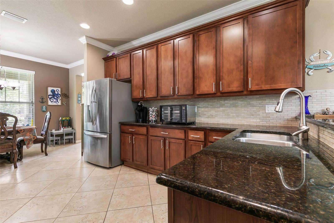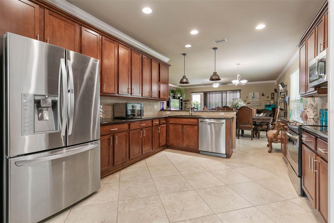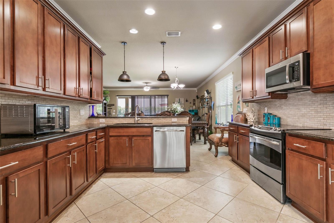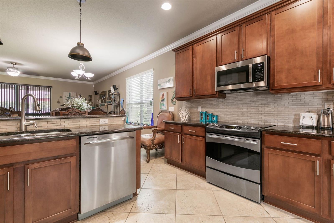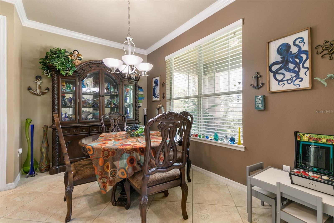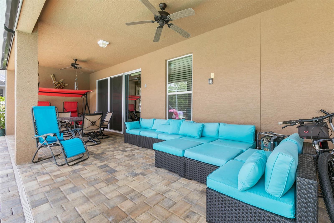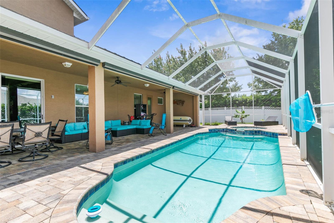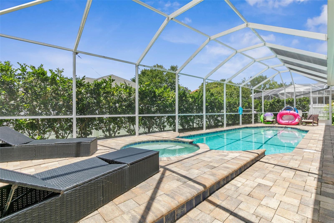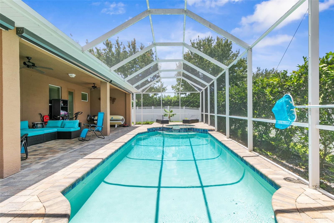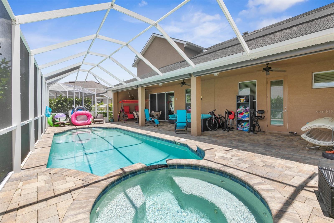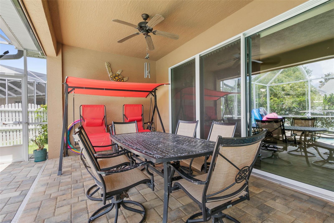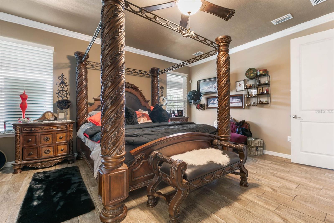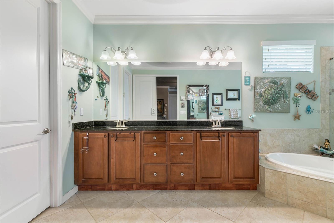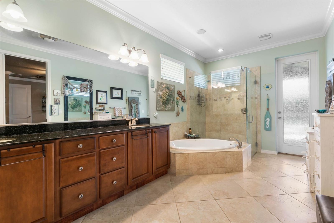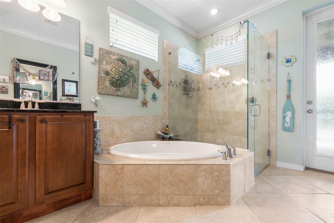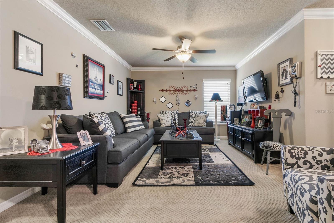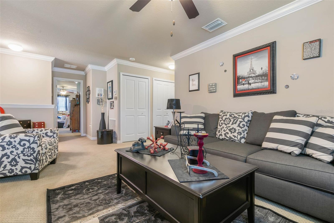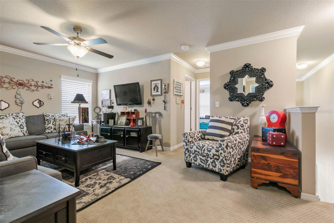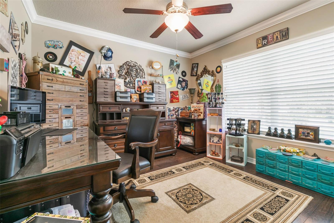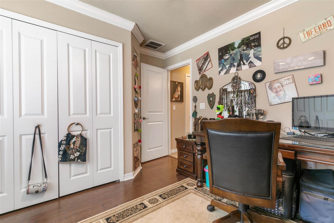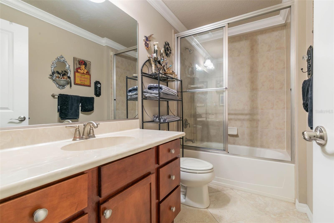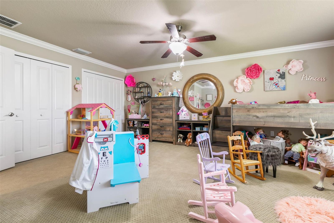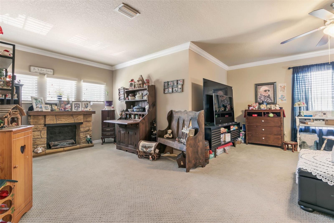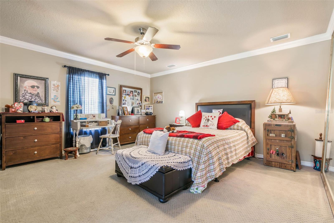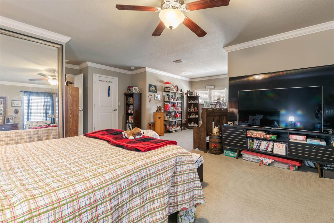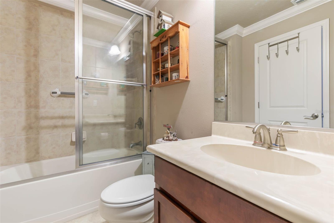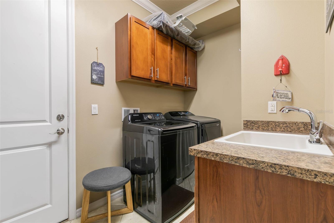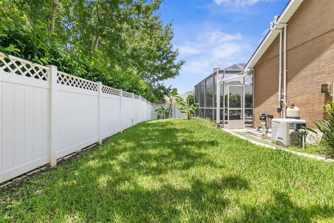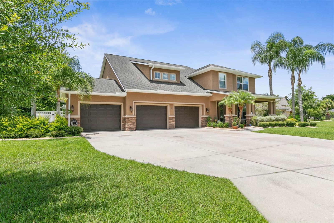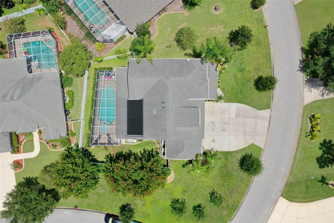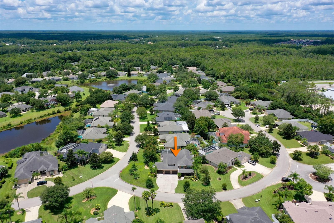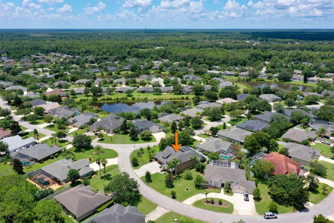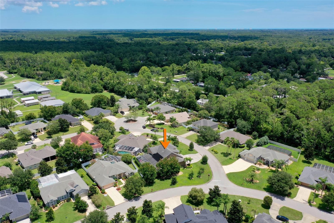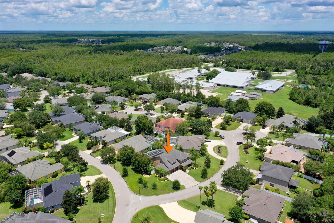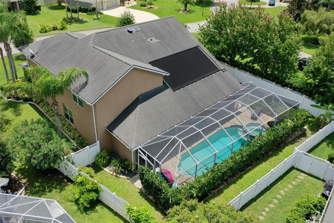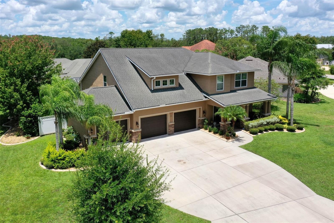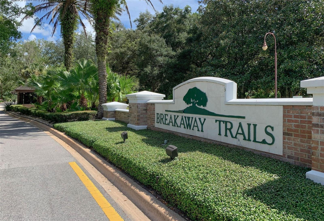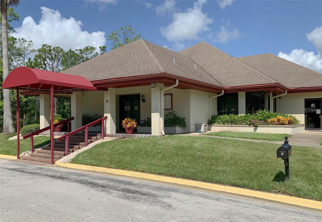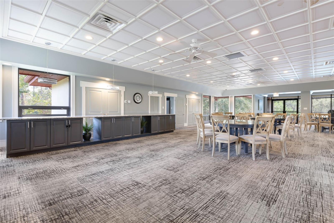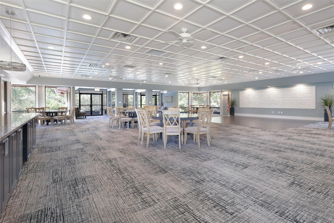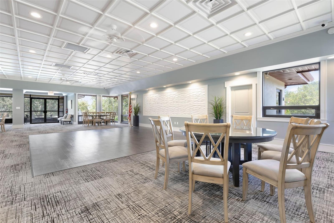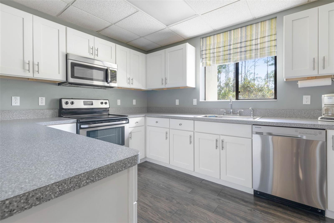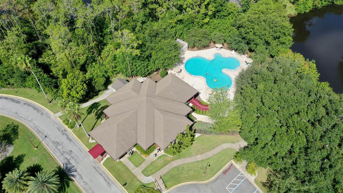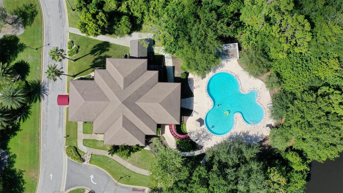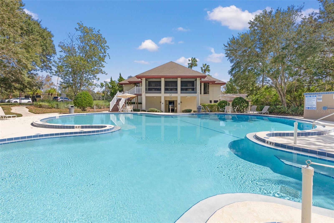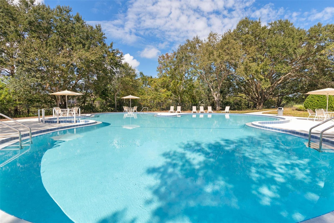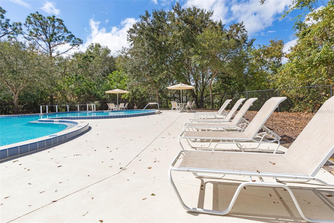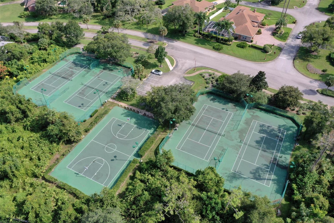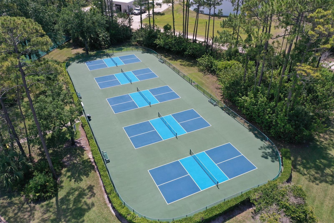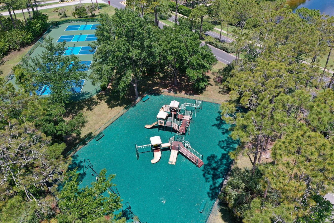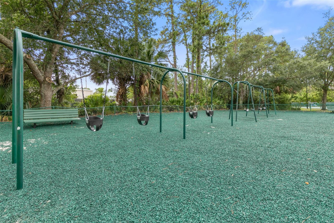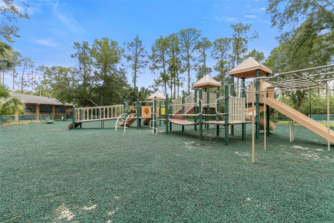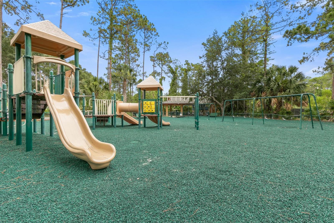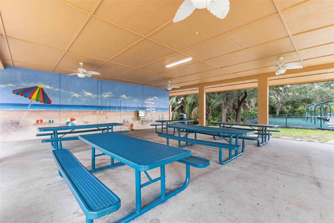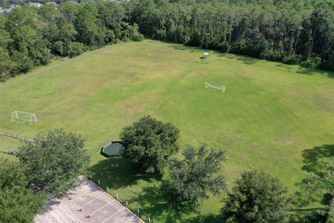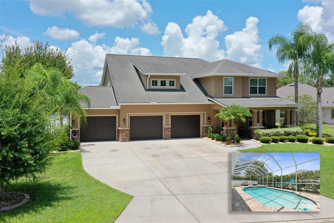6 Black Pine Way, ORMOND BEACH, FL 32174
Contact Tropic Shores Realty
Schedule A Showing
Request more information
- MLS#: FC311606 ( Residential )
- Street Address: 6 Black Pine Way
- Viewed: 820
- Price: $679,000
- Price sqft: $141
- Waterfront: No
- Year Built: 2013
- Bldg sqft: 4821
- Bedrooms: 4
- Total Baths: 4
- Full Baths: 3
- 1/2 Baths: 1
- Garage / Parking Spaces: 3
- Days On Market: 184
- Additional Information
- Geolocation: 29.2699 / -81.1343
- County: VOLUSIA
- City: ORMOND BEACH
- Zipcode: 32174
- Subdivision: Breakaway Trails
- Elementary School: Pathways Elem
- Middle School: David C Hinson Sr
- High School: Mainland
- Provided by: REALTY EXECUTIVES OCEANSIDE
- Contact: Eric Finnicum
- 386-506-8008

- DMCA Notice
-
Description** GREAT PRICE LOCATED IN BREAKAWAY TRAILS ** Welcome to your dream home in the beautiful Breakaway Trails community! This stunning 2 story residence offers luxurious living with 4 bedrooms, 3.5 bathrooms, and nearly 3,300 square feet of elegantly designed space. Situated in a guard gated exclusive neighborhood, this property combines both privacy and sophistication. Step inside to find a spacious great room and dining area seamlessly flowing together, enhanced by beautiful tile flooring throughout. Triple sliding glass doors open up to a large, screened lanai and sparkling pool area, perfect for entertaining or relaxing. The chefs kitchen is a true highlight, featuring granite countertops, stainless steel appliances NEW REFRIGERATOR 2025, and a convenient bar for additional seating. An ensuite bedroom downstairs provides privacy and comfort, with its own bath featuring a garden tub and a walk in shower. Upstairs, you'll find three additional bedrooms and a versatile flex area, ideal for a home office or living room .. endless options await!! The laundry room is conveniently located on this floor, making household chores a breeze. This home also boasts modern conveniences including a newer water heater and microwave, dual A/C units, and newer pool screens. The expansive 3 car garage and fully fenced backyard add to the appeal of this immaculate property. Dont miss out on this exceptional opportunity to own a piece of paradise in Breakaway Trails. This home truly offers the best in luxury living and community amenities. BRING OFFERS!!!
Property Location and Similar Properties
Features
Appliances
- Convection Oven
- Dishwasher
- Disposal
- Dryer
- Electric Water Heater
- Exhaust Fan
- Ice Maker
- Microwave
- Range
- Refrigerator
- Washer
Home Owners Association Fee
- 430.00
Home Owners Association Fee Includes
- Guard - 24 Hour
- Pool
- Maintenance Grounds
- Recreational Facilities
- Security
Association Name
- Leland Management
Association Phone
- 386-673-0901
Carport Spaces
- 0.00
Close Date
- 0000-00-00
Cooling
- Central Air
- Attic Fan
Country
- US
Covered Spaces
- 0.00
Exterior Features
- Awning(s)
- Private Mailbox
- Sliding Doors
Flooring
- Ceramic Tile
- Tile
Garage Spaces
- 3.00
Heating
- Electric
- Solar
High School
- Mainland High School
Insurance Expense
- 0.00
Interior Features
- Ceiling Fans(s)
- Crown Molding
- Eat-in Kitchen
- High Ceilings
- Primary Bedroom Main Floor
- Thermostat
- Walk-In Closet(s)
- Window Treatments
Legal Description
- LOT 46 BREAKAWAY TRAILS PHASE 3 UNIT 2-B MB 49 PGS 122-125 INC PER OR 6844 PG 2069 PER OR 7958 PG 0288 PER OR 7978 PG 4290
Levels
- Two
Living Area
- 3289.00
Middle School
- David C Hinson Sr Middle
Area Major
- 32174 - Ormond Beach
Net Operating Income
- 0.00
Occupant Type
- Owner
Open Parking Spaces
- 0.00
Other Expense
- 0.00
Parcel Number
- 41-23-06-00-0460
Pets Allowed
- Cats OK
- Dogs OK
Pool Features
- Gunite
- Heated
- Lighting
- Screen Enclosure
- Solar Heat
- Solar Power Pump
- Tile
Possession
- Close Of Escrow
Property Type
- Residential
Roof
- Shingle
School Elementary
- Pathways Elem
Sewer
- Public Sewer
Tax Year
- 2024
Township
- 14
Utilities
- Cable Available
- Electricity Connected
- Phone Available
- Sewer Connected
- Underground Utilities
- Water Connected
Views
- 820
Virtual Tour Url
- https://media.nflightphotography.com/videos/0190cba3-5f62-73c9-8ae3-fca5bc26fa21
Water Source
- Public
Year Built
- 2013
Zoning Code
- RES



