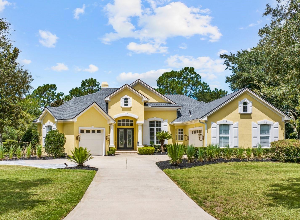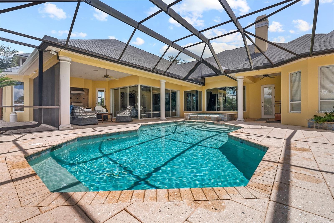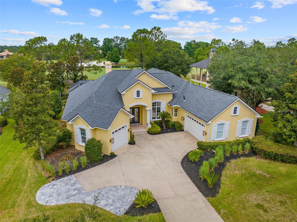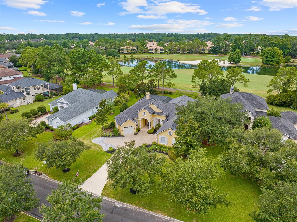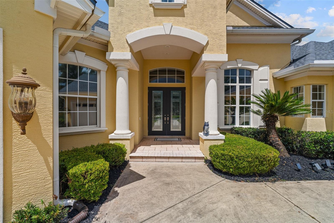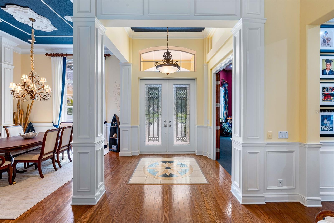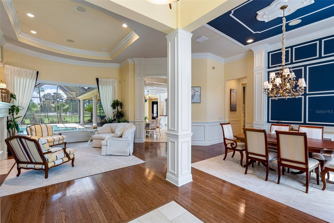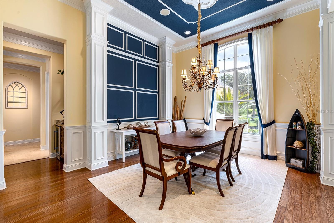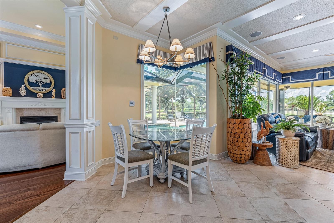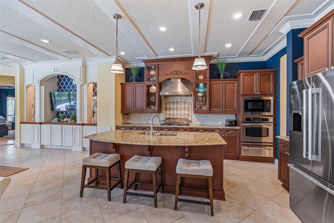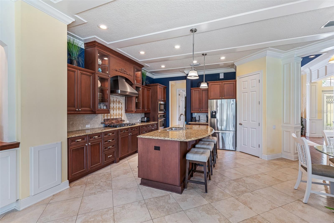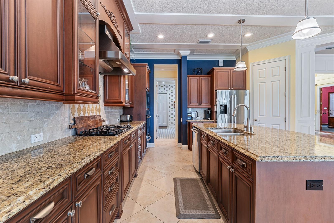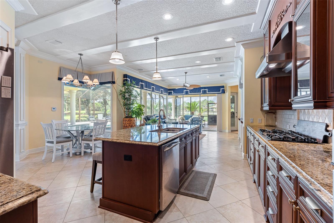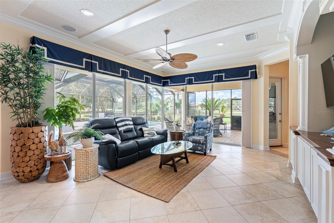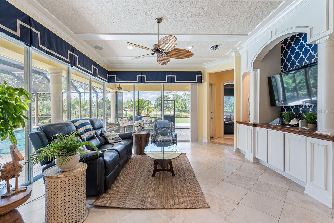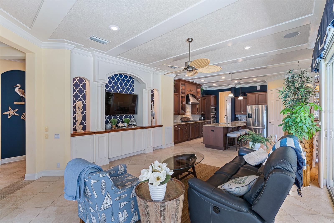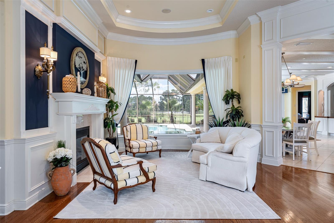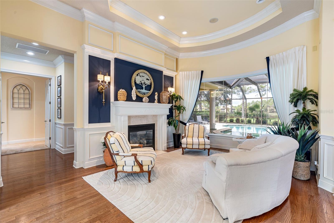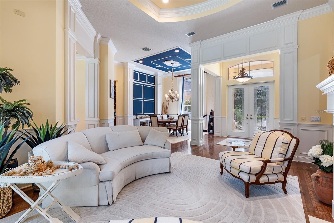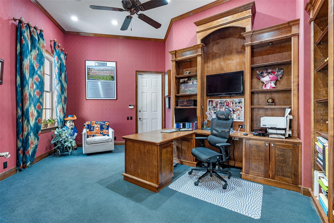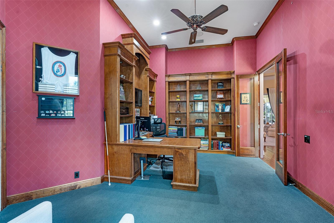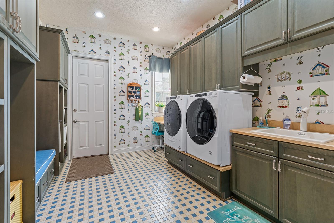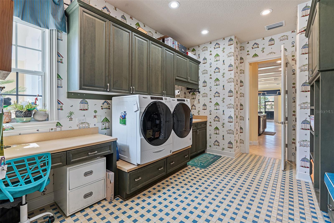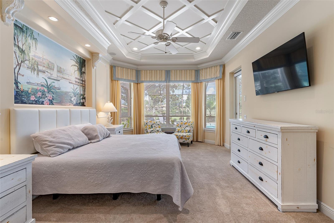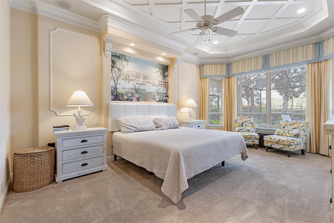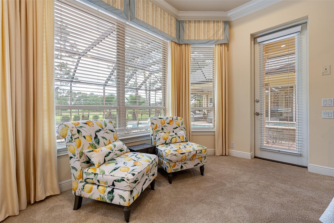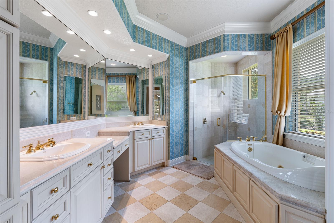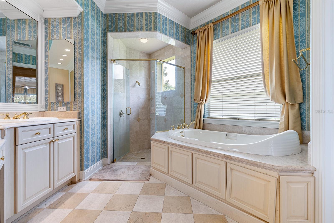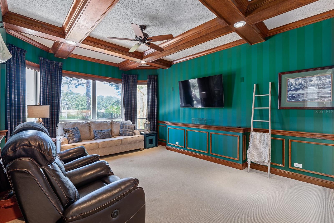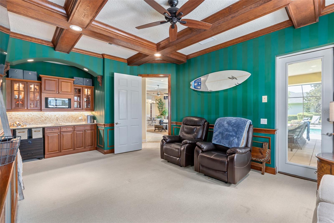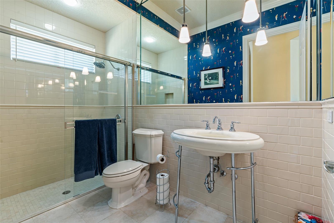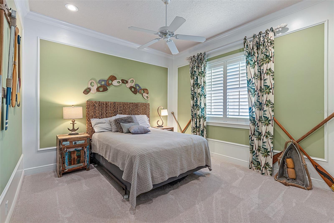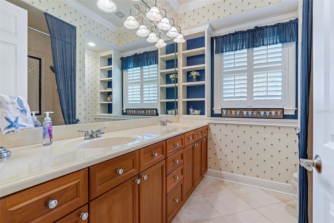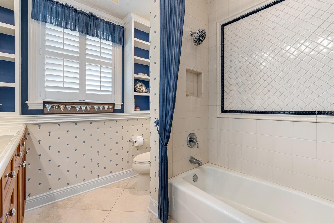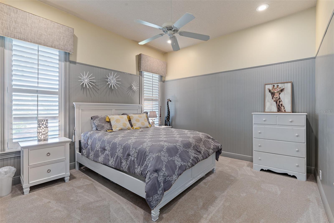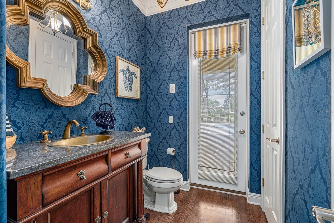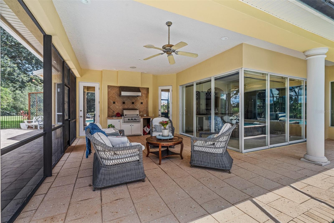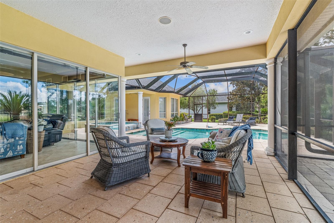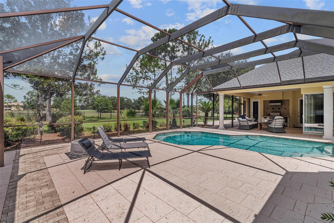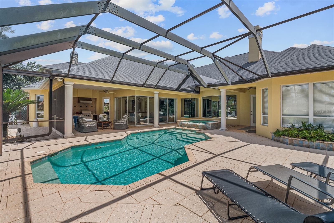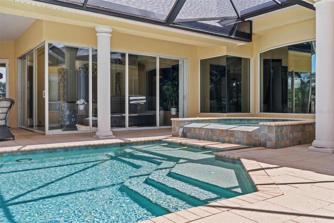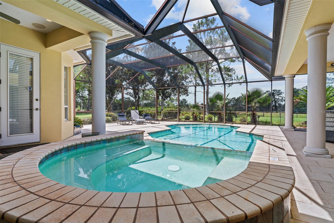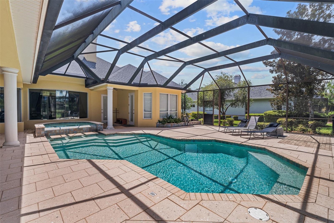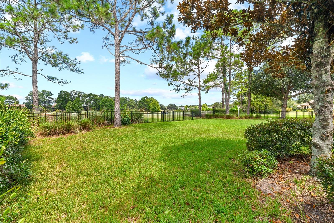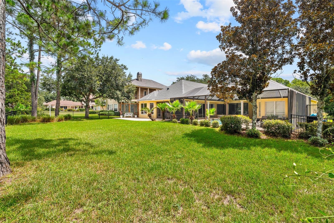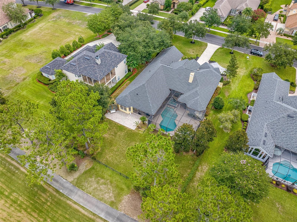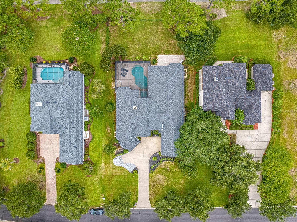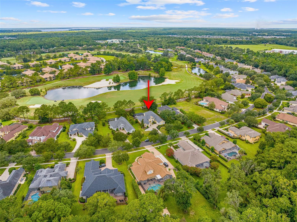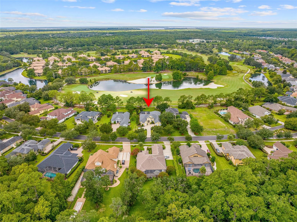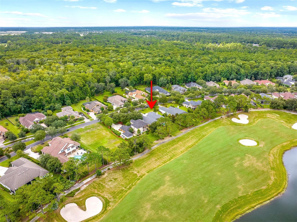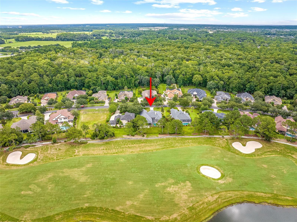2045 Crown Drive, ST AUGUSTINE, FL 32092
Contact Broker IDX Sites Inc.
Schedule A Showing
Request more information
- MLS#: FC311466 ( Residential )
- Street Address: 2045 Crown Drive
- Viewed: 221
- Price: $1,165,000
- Price sqft: $227
- Waterfront: No
- Year Built: 2005
- Bldg sqft: 5135
- Bedrooms: 4
- Total Baths: 4
- Full Baths: 3
- 1/2 Baths: 1
- Days On Market: 86
- Additional Information
- Geolocation: 29.9693 / -81.5115
- County: SAINT JOHNS
- City: ST AUGUSTINE
- Zipcode: 32092
- Subdivision: Saint Johns Six Mile Creek Nor
- Elementary School: Wards Creek
- Middle School: Pacetti Bay
- High School: Tocoi Creek

- DMCA Notice
-
DescriptionExquisite Arthur Rutenberg Pool Home with Sweeping Golf Course Views! Discover refined living in this former Arthur Rutenberg model home, perfectly situated on the 14th fairway of the renowned King & Bear Golf Course. Located behind gates on one of Crown Drives oversized lots, this concrete block residence showcases a blend of timeless design and modern luxury. A grand entry with 12 foot ceilings welcomes you into elegant interiors, highlighted by a dramatic curved glass window framing breathtaking golf course views. Enjoy unforgettable sunsets from the gas heated saltwater pool and spa, expanded screened lanai, and a 30 x 15 paver patioideal for entertaining or relaxing in your private oasis. Inside, luxury abounds with crown molding, custom finishes, and built in bookshelves throughout. A formal study with solid wood cabinetry offers a quiet retreat, while the formal living room features a stone faced fireplace with exquisite molding detail. The gourmet kitchen includes GE stainless steel appliances, warming drawer, cooktop, and electric oven, flowing seamlessly into the expansive family room. Arthur Rutenbergs signature 90 degree sliders connect indoor living to the outdoor summer kitchen and lanai for effortless entertaining. The private primary suite provides a peaceful escape with a lattice ceiling, bay window sitting area, and two spacious walk in closets, while the spa like ensuite includes a jacuzzi tub, marble counters, walk in shower, and extensive cabinetry. With four bedrooms, including a flexible 4th bedroom currently used as a TV lounge with bar, this home adapts to any lifestyle. Two guest rooms share a private wing with a beautifully finished bath. The laundry/drop zone is thoughtfully designed with a jetted sink, elevated washer/dryer platform, bench seating, and golf bag storage. Notable Features & Upgrades: New roof (2022), extended paver driveway, three car garage (one bay converted into a golf studio with separate entrance), whole home surround sound, security system with cameras, Ring doorbell & spotlight, UV protective window film, tankless water heater & water softener, professionally maintained saltwater pool with new salt cell, majority of lanai screens replaced, direct access to the 14th hole, garage ceiling storage racks, biannual AC service, sprinkler system. Located in the NO CDD fee community of The King & Bear, enjoy a resort lifestyle with access to a 5,500 sq ft fitness center, junior Olympic lap pool, tennis & pickleball courts, multiple parks, and miles of trails. Golfers will love the Jack Nicklaus & Arnold Palmer designed course and the renovated clubhouse offering dining, events, and more. Meticulously maintained and thoughtfully designed, this home offers the perfect blend of elegance, comfort, and resort style living. Schedule your private tour todaythis rare gem wont last!
Property Location and Similar Properties
Features
Appliances
- Built-In Oven
- Cooktop
- Dishwasher
- Disposal
- Dryer
- Electric Water Heater
- Microwave
- Refrigerator
- Tankless Water Heater
- Washer
- Water Softener
Association Amenities
- Basketball Court
- Clubhouse
- Fitness Center
- Gated
- Golf Course
- Park
- Pickleball Court(s)
- Playground
- Pool
- Security
- Spa/Hot Tub
- Tennis Court(s)
Home Owners Association Fee
- 650.00
Home Owners Association Fee Includes
- Guard - 24 Hour
Association Name
- May Management Services
- Inc./Stephen Zieman
Association Phone
- (904) 940-1002
Builder Name
- Rutenberg
Carport Spaces
- 0.00
Close Date
- 0000-00-00
Cooling
- Central Air
Country
- US
Covered Spaces
- 0.00
Exterior Features
- Lighting
- Outdoor Kitchen
- Private Mailbox
- Rain Gutters
- Sliding Doors
Fencing
- Fenced
Flooring
- Carpet
- Tile
- Wood
Garage Spaces
- 3.00
Heating
- Central
High School
- Tocoi Creek High School
Insurance Expense
- 0.00
Interior Features
- Ceiling Fans(s)
- Coffered Ceiling(s)
- Crown Molding
- Dry Bar
- High Ceilings
- Kitchen/Family Room Combo
- Primary Bedroom Main Floor
- Solid Surface Counters
- Solid Wood Cabinets
- Stone Counters
- Tray Ceiling(s)
- Walk-In Closet(s)
- Window Treatments
Legal Description
- 37/21-44 ST JOHNS SIX MILE CREEK NORTH UNIT 1 BLOCK 7 LOT 69 OR5692/1581
Levels
- One
Living Area
- 3321.00
Middle School
- Pacetti Bay Middle
Area Major
- 32092 - Saint Augustine
Net Operating Income
- 0.00
Occupant Type
- Owner
Open Parking Spaces
- 0.00
Other Expense
- 0.00
Parcel Number
- 2880070690
Parking Features
- Garage Door Opener
- Garage
Pets Allowed
- Cats OK
- Dogs OK
Pool Features
- Heated
- In Ground
- Pool Alarm
- Salt Water
- Screen Enclosure
Possession
- Close Of Escrow
Property Type
- Residential
Roof
- Shingle
School Elementary
- Wards Creek Elementary
Sewer
- Public Sewer
Tax Year
- 2024
Utilities
- Cable Connected
- Electricity Connected
- Natural Gas Connected
- Public
- Sewer Connected
- Underground Utilities
- Water Connected
View
- Golf Course
Views
- 221
Virtual Tour Url
- https://www.zillow.com/view-imx/8f8c495d-1b6b-4af2-a80f-0cada3b5c566?setAttribution=mls&wl=true&initialViewType=pano&utm_source=dashboard
Water Source
- Public
Year Built
- 2005
Zoning Code
- RESI



