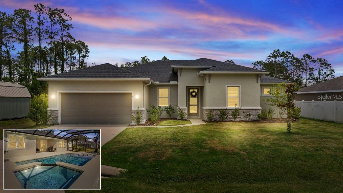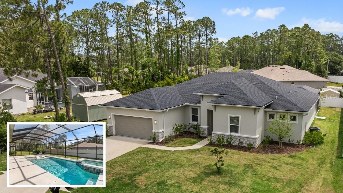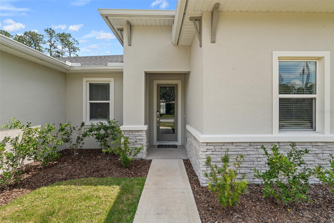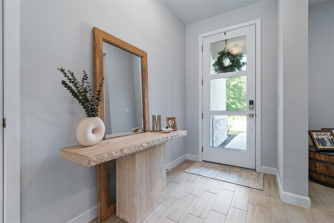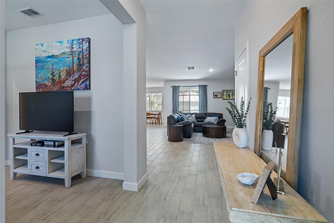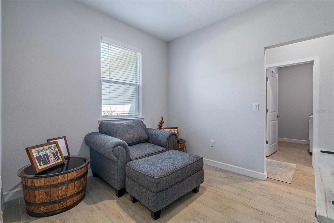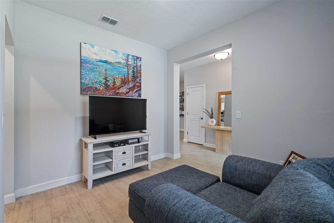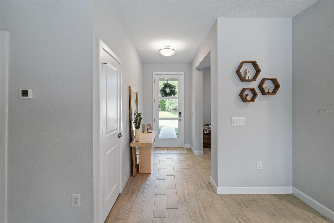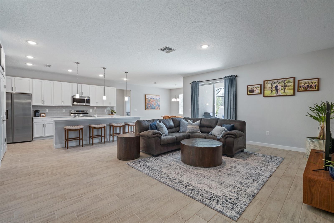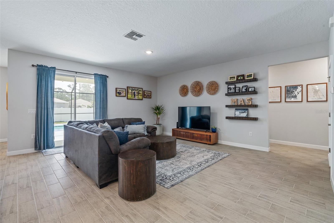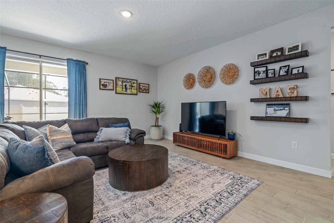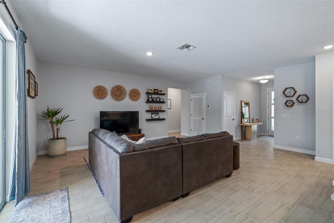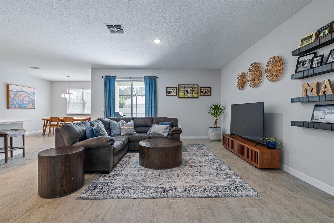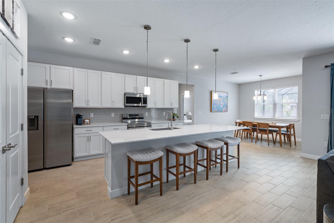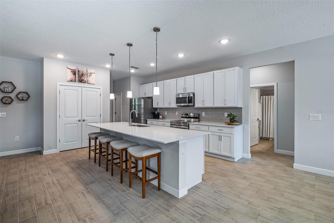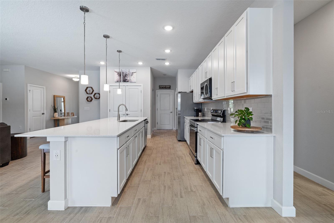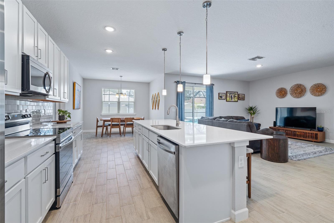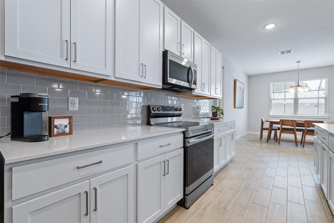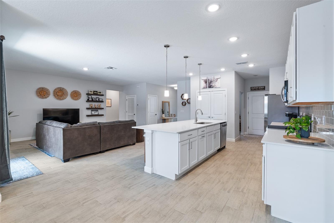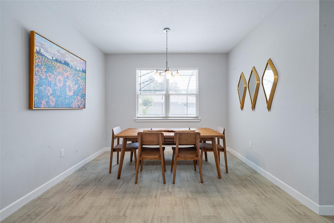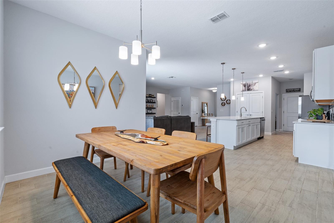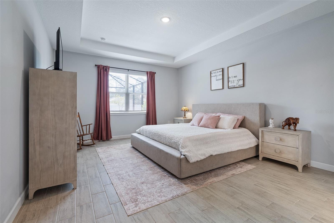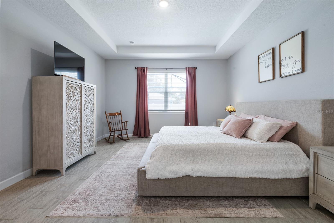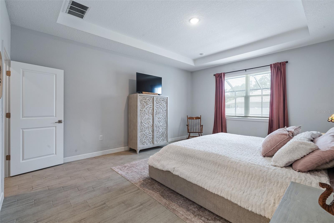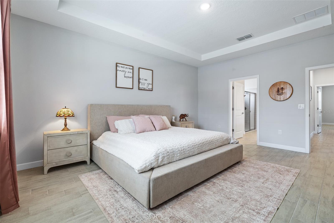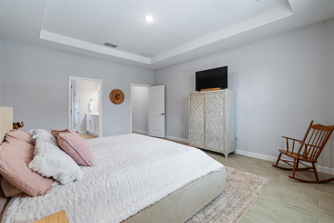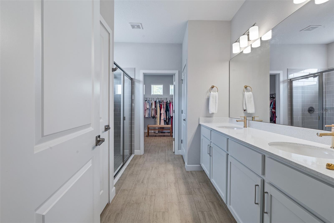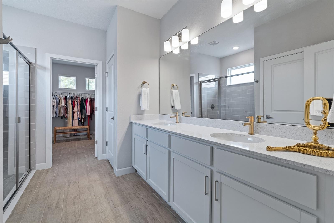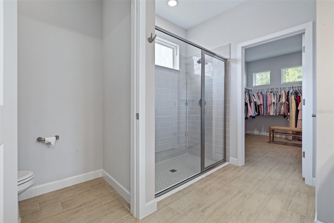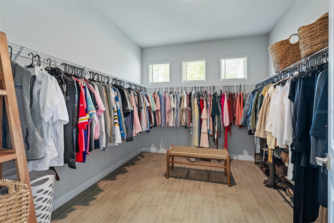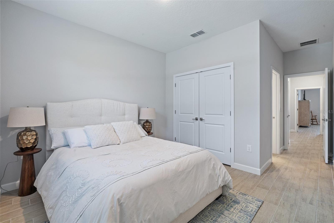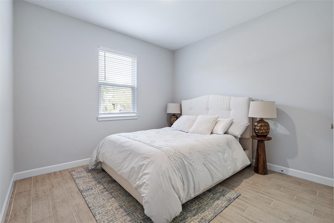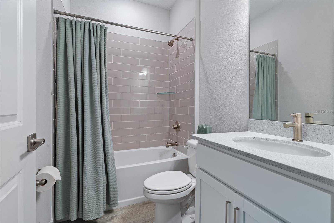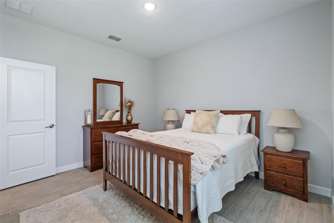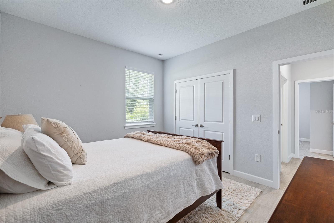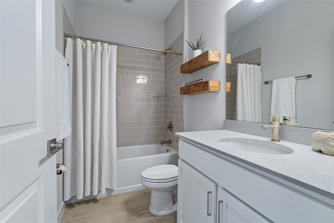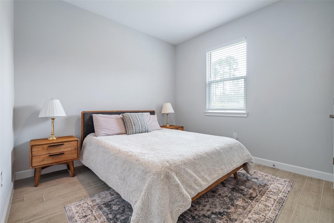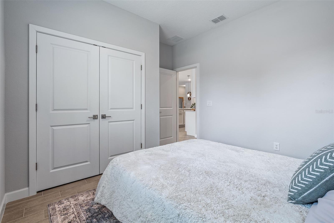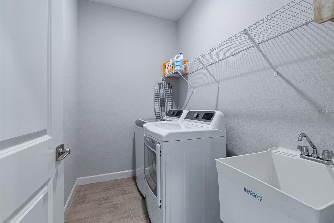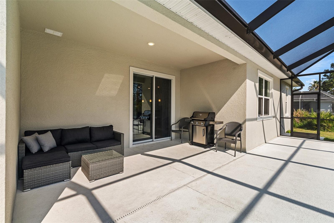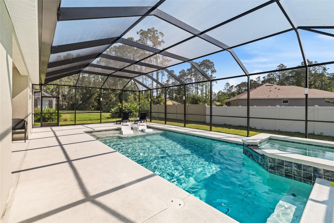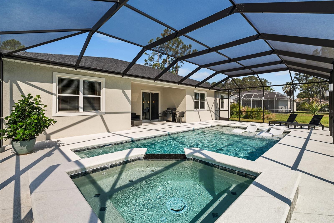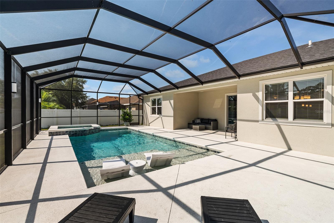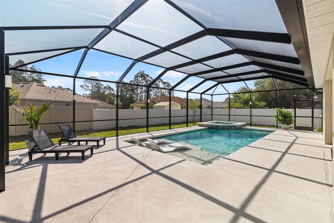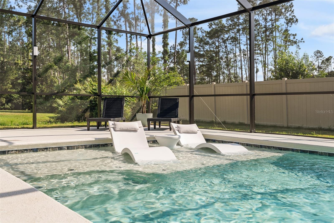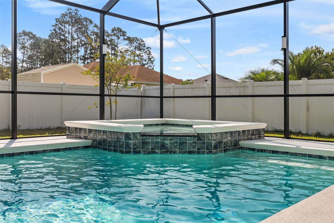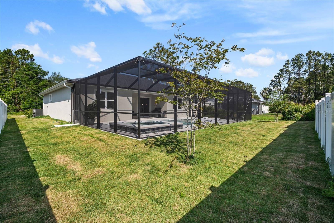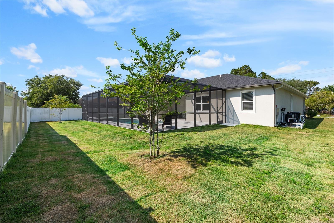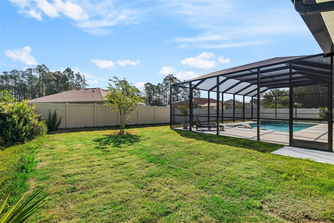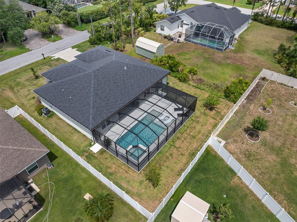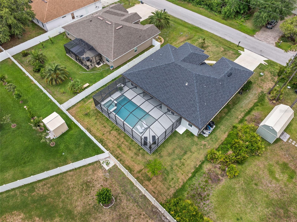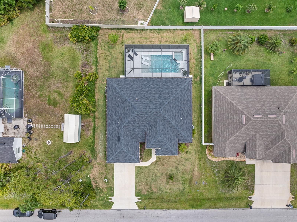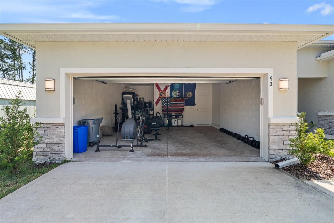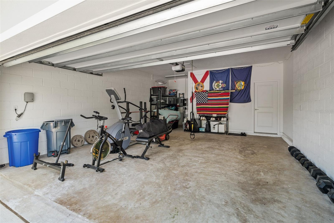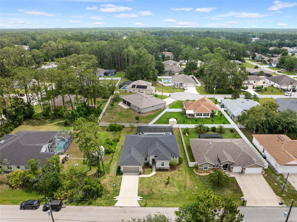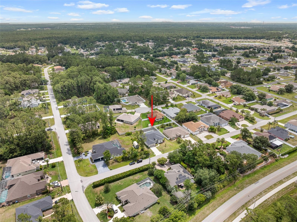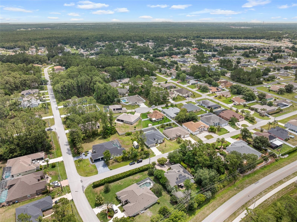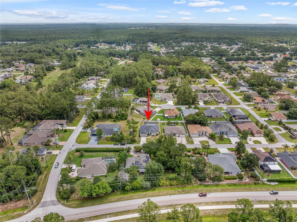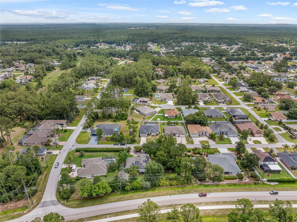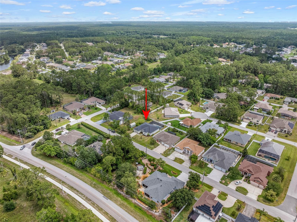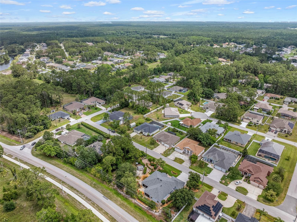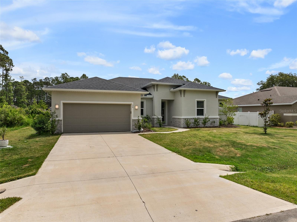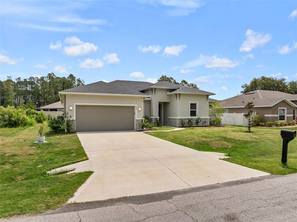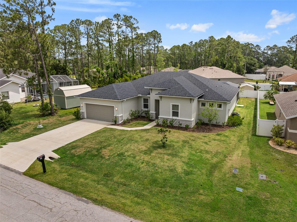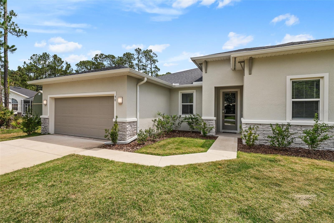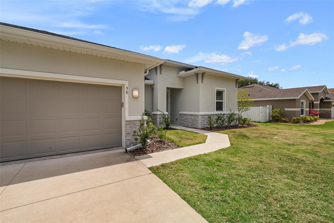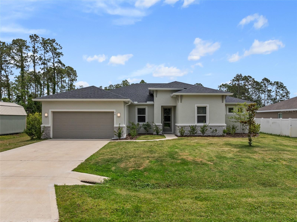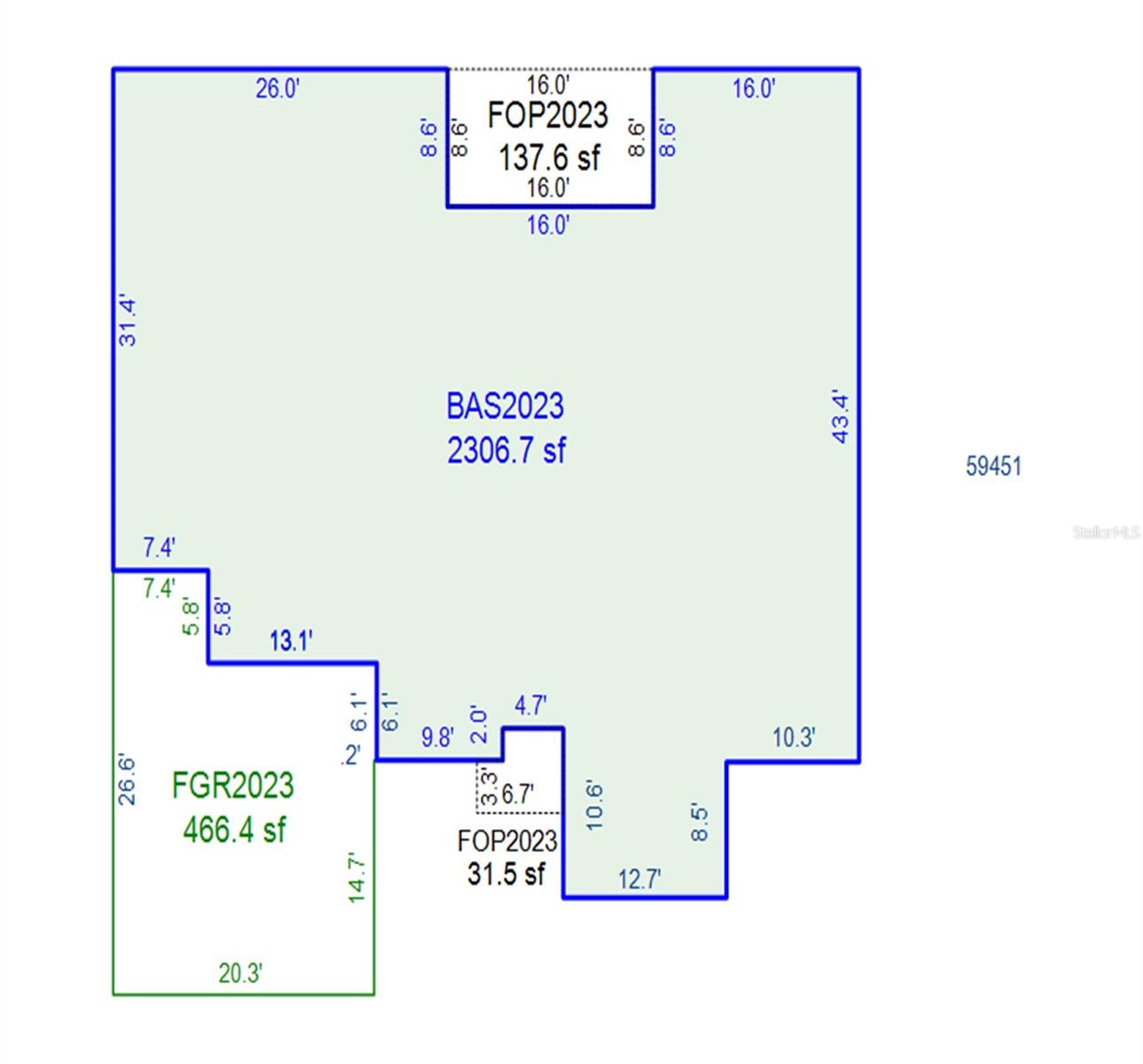90 Lancelot Drive, PALM COAST, FL 32137
Contact Broker IDX Sites Inc.
Schedule A Showing
Request more information
- MLS#: FC309926 ( Residential )
- Street Address: 90 Lancelot Drive
- Viewed: 18
- Price: $609,900
- Price sqft: $207
- Waterfront: No
- Year Built: 2023
- Bldg sqft: 2942
- Bedrooms: 4
- Total Baths: 3
- Full Baths: 3
- Garage / Parking Spaces: 2
- Days On Market: 40
- Additional Information
- Geolocation: 29.6132 / -81.2662
- County: FLAGLER
- City: PALM COAST
- Zipcode: 32137
- Subdivision: 04 Fairways
- Elementary School: Belle Terre Elementary
- Middle School: Indian Trails Middle FC
- High School: Matanzas High
- Provided by: REAL BROKER, LLC
- Contact: J. MAEGAN WILSON
- 855-450-0442

- DMCA Notice
-
DescriptionYour dream home awaits! You will know your search is over the moment you step into this breathtaking modern home built in 2023, complete with a brand new sparkling pool and spa! Meticulously maintained, this concrete block Brite home offers a spacious open floor plan spanning over 2,300 square feet, which includes four bedrooms, three full bathrooms, and a versatile office or flex space. The open concept design showcases a spacious main living area that includes an oversized slider opening to the covered lanai. An expansive screened enclosure surrounds the top of the line saltwater pool and spa, complete with a sun shelf, making this home perfect for entertaining! Notable features include quartz countertops throughout, stainless steel appliances, 42 inch real wood soft close cabinets, luxury tile plank flooring throughout the entire home, an irrigation system, an oversized garage, and 9'4" ceilings with a tray ceiling in the primary suite. The primary suite also boasts a spacious walk in closet that is so large it could be mistaken for an additional bedroom. One of the secondary bedrooms even features its own ensuite bath! This energy efficient home boasts spray foam insulation, double pane windows, LED lighting, Energy Star appliances, an energy efficient water heater, insulated ductwork, and a high performance HVAC unit. Nestled in the heart of Matanzas Woods, its far enough from the interstate to enjoy peaceful poolside evenings, while still being close to US1 and I 95 for an easy commute to St. Augustine or Daytona Beach. This home is less than 10 miles from sandy beaches and about 22 miles from the enchanting historic district of St. Augustine. Be sure to review the Home Inspection Report for added peace of mind! This remarkable property won't be available for longschedule your showing today!
Property Location and Similar Properties
Features
Appliances
- Convection Oven
- Dishwasher
- Disposal
- Microwave
- Range
- Refrigerator
Home Owners Association Fee
- 0.00
Builder Model
- 2306
Builder Name
- Brite
Carport Spaces
- 0.00
Close Date
- 0000-00-00
Cooling
- Central Air
Country
- US
Covered Spaces
- 0.00
Exterior Features
- Private Mailbox
Flooring
- Tile
Furnished
- Unfurnished
Garage Spaces
- 2.00
Heating
- Central
- Heat Pump
High School
- Matanzas High
Insurance Expense
- 0.00
Interior Features
- High Ceilings
- Kitchen/Family Room Combo
- Living Room/Dining Room Combo
- Open Floorplan
- Primary Bedroom Main Floor
- Solid Surface Counters
- Solid Wood Cabinets
- Thermostat
- Tray Ceiling(s)
Legal Description
- PALM COAST SECTION 37 BLOCK 00058 LOT 0007 SUBDIVISION COMPLETION YEAR 1981 OR 438 PG 729
Levels
- One
Living Area
- 2307.00
Lot Features
- City Limits
- Landscaped
- Paved
Middle School
- Indian Trails Middle-FC
Area Major
- 32137 - Palm Coast
Net Operating Income
- 0.00
Occupant Type
- Owner
Open Parking Spaces
- 0.00
Other Expense
- 0.00
Parcel Number
- 07-11-31-7037-00580-0070
Parking Features
- Driveway
- Garage Door Opener
- Oversized
- Workshop in Garage
Pets Allowed
- Cats OK
- Dogs OK
Pool Features
- Gunite
- In Ground
- Salt Water
- Screen Enclosure
- Tile
Possession
- Close Of Escrow
- Negotiable
Property Condition
- Completed
Property Type
- Residential
Roof
- Shingle
School Elementary
- Belle Terre Elementary
Sewer
- Holding Tank
- Public Sewer
Style
- Contemporary
- Florida
Tax Year
- 2024
Township
- 11S
Utilities
- Cable Available
- Electricity Connected
- Public
- Sewer Connected
- Sprinkler Meter
- Water Connected
View
- Pool
Views
- 18
Virtual Tour Url
- http://
Water Source
- Public
Year Built
- 2023
Zoning Code
- SFR-3



